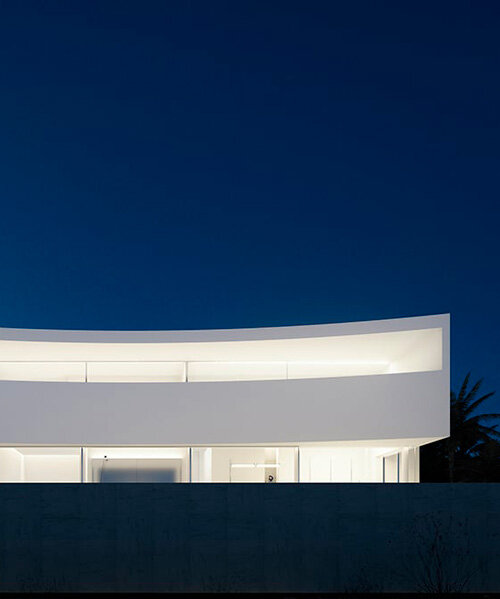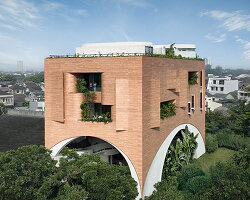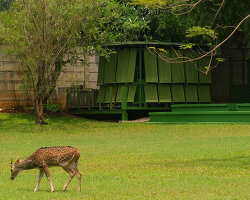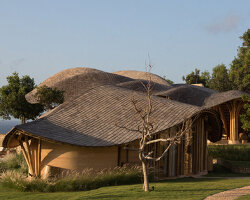SHOVK sets minimalist Villa W in Bali’s hillside
Villa W minimalist residence by SHOVK nestles in the mountainous terrain of Bali, presenting a distinctive visual presence against its natural backdrop. The architectural composition of the house comprises three distinct blocks, each contributing to its unique character. The first block features a marble-topped stylobate with a terrace and an infinity pool that extends beyond the cliffs, offering panoramic views of the lush Balinese greenery and the untamed mountain landscape. The second block constitutes the ground floor, accommodating daytime communal spaces, a gym, and technical facilities. The third block, a curved and overhanging first floor, houses the night zone rooms, introducing a contrasting form to the overall structure.
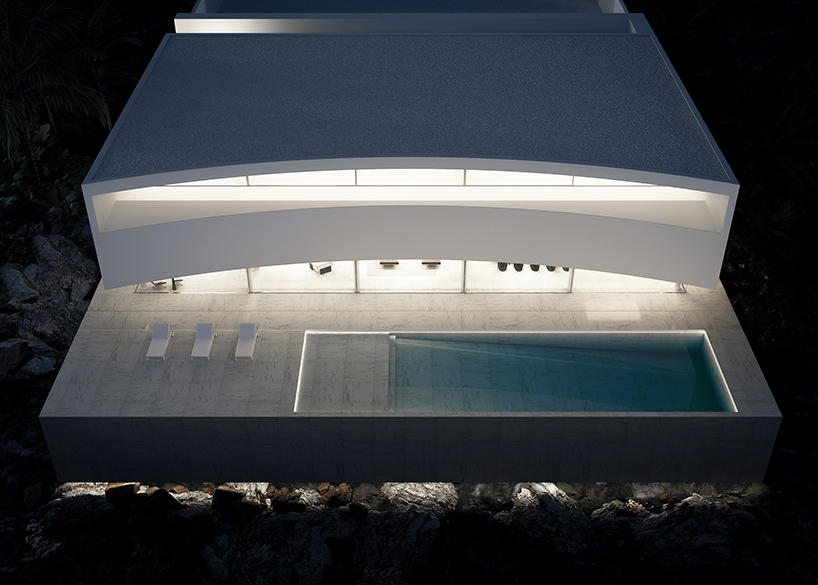
all images courtesy of SHOVK
three distinct white blocks compose Villa W
Access to Villa W is concealed behind a featureless facade without windows, leading to a spacious yet intimate entrance hall that unveils views of the mountains and ocean through expansive panoramic glazing in the kitchen and living room. Adjacent to the entrance, a compact gym opens to a narrow courtyard with a pool and outdoor shower. Throughout the house, panoramic glazing on both floors ensures uninterrupted views of the island’s landscapes, reinforcing the interconnectedness of the residence with its natural surroundings. SHOVK‘s Villa W harmoniously blends architecture and nature, seamlessly merging the built environment with the surrounding landscapes.
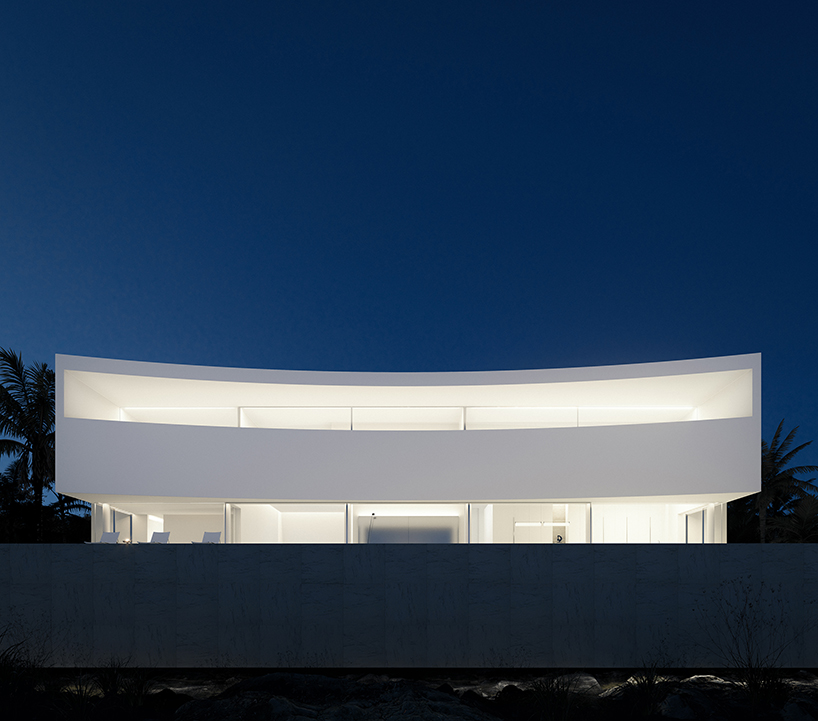
the architectural composition comprises three distinct blocks, each contributing to its distinctive character
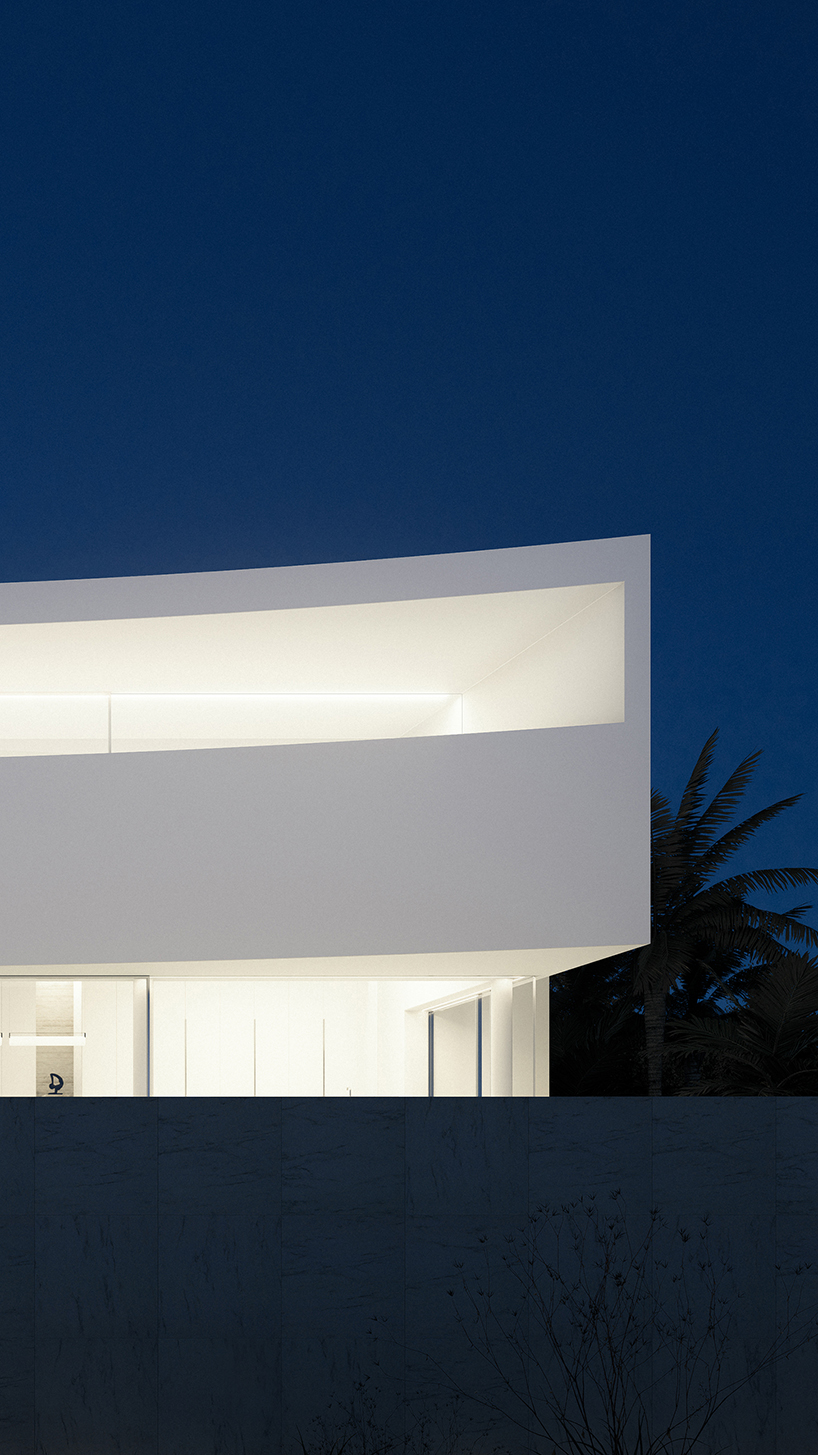
panoramic glazing on both floors ensures uninterrupted views of the island’s landscapes throughout the house
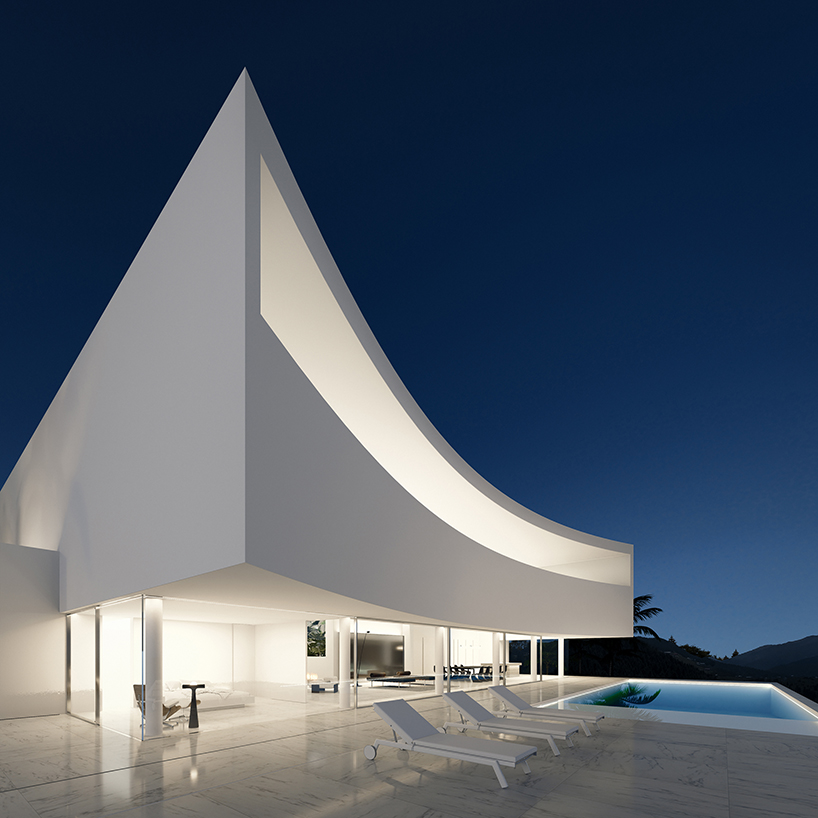
the first block features a marble-topped stylobate with a terrace and an infinity pool
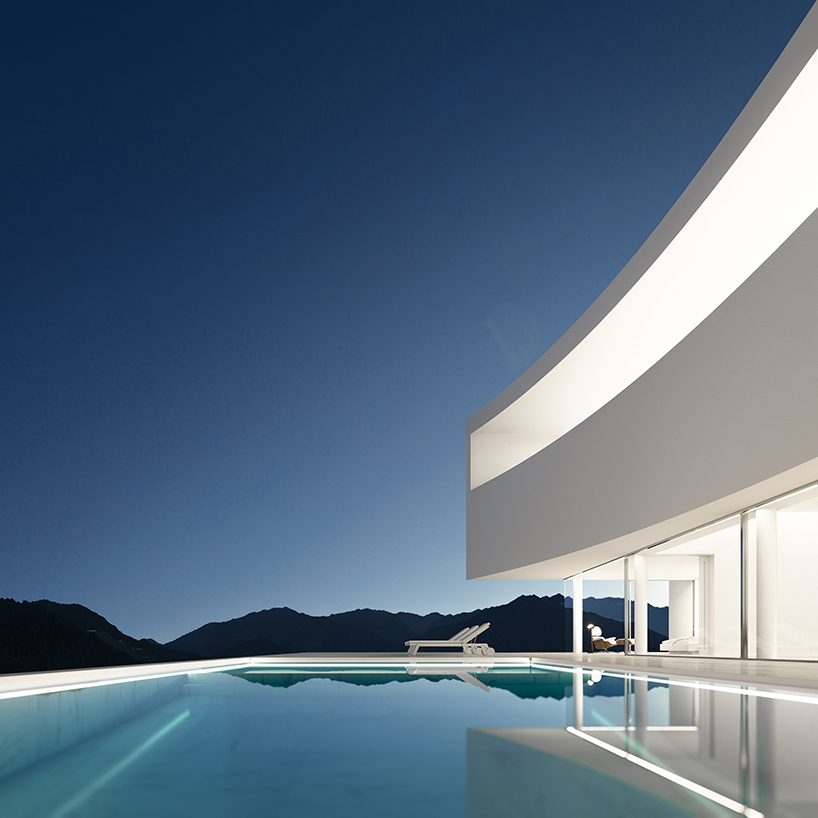
the third block, a curved and overhanging first floor, introduces a contrasting form with night zone rooms
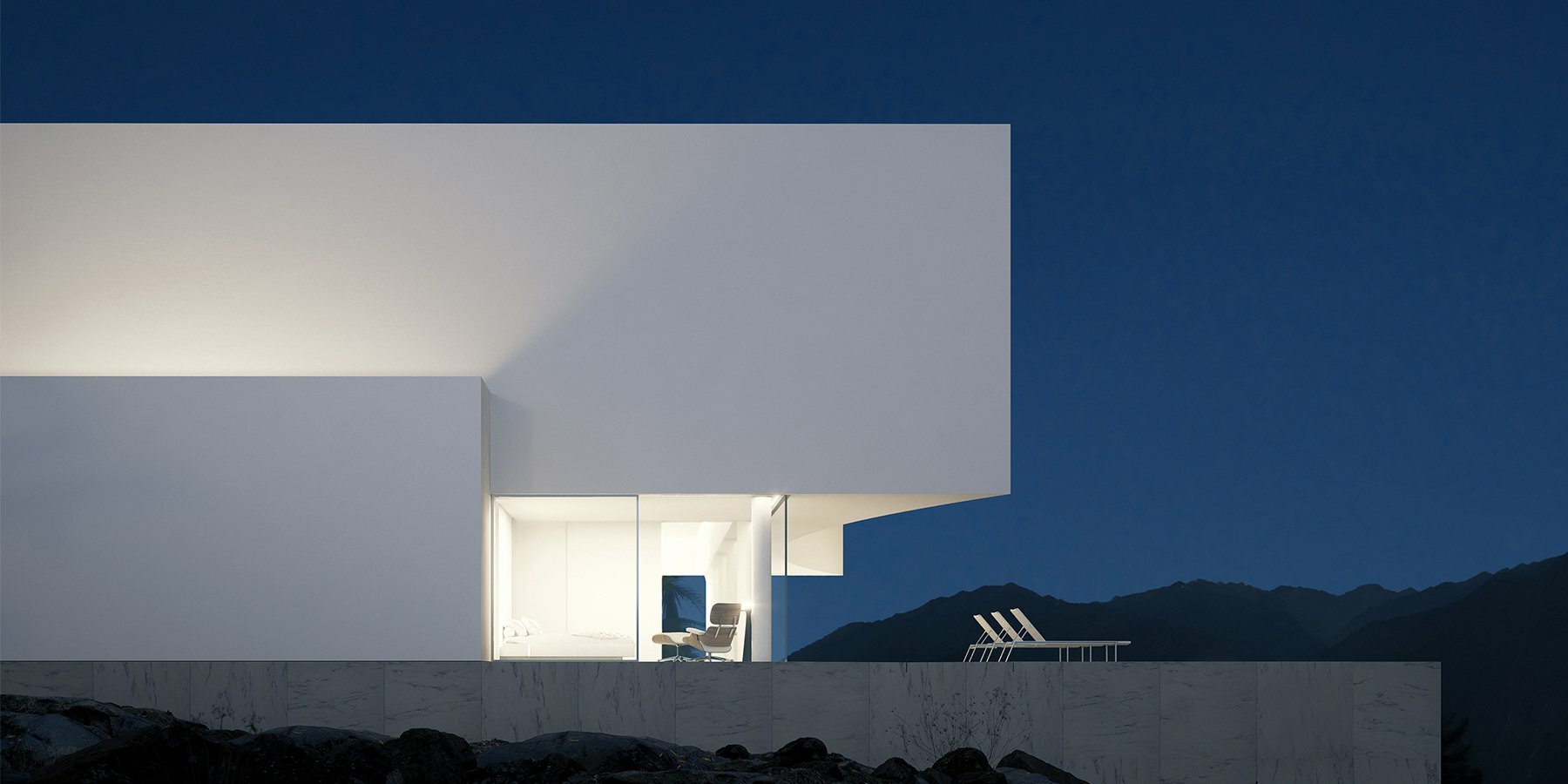
the ground floor, the second block, houses daytime communal spaces, a gym, and technical facilities
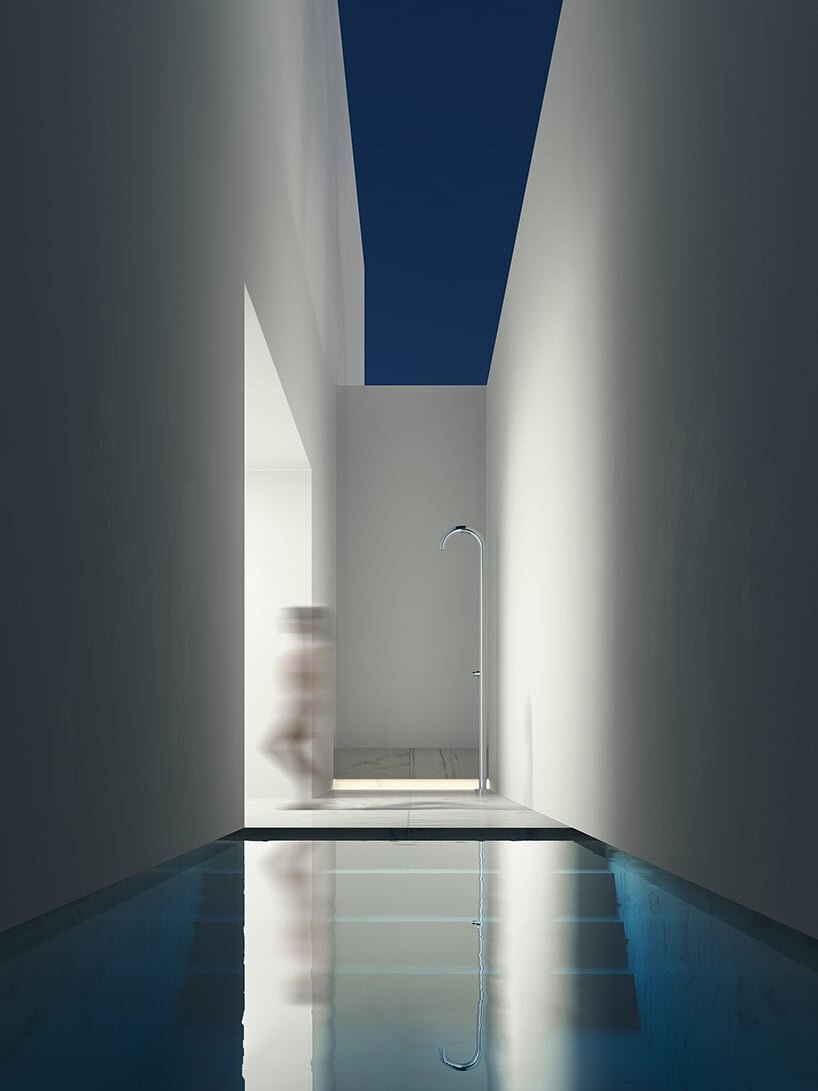
a compact gym adjacent to the entrance opens to a narrow courtyard with a pool and outdoor shower
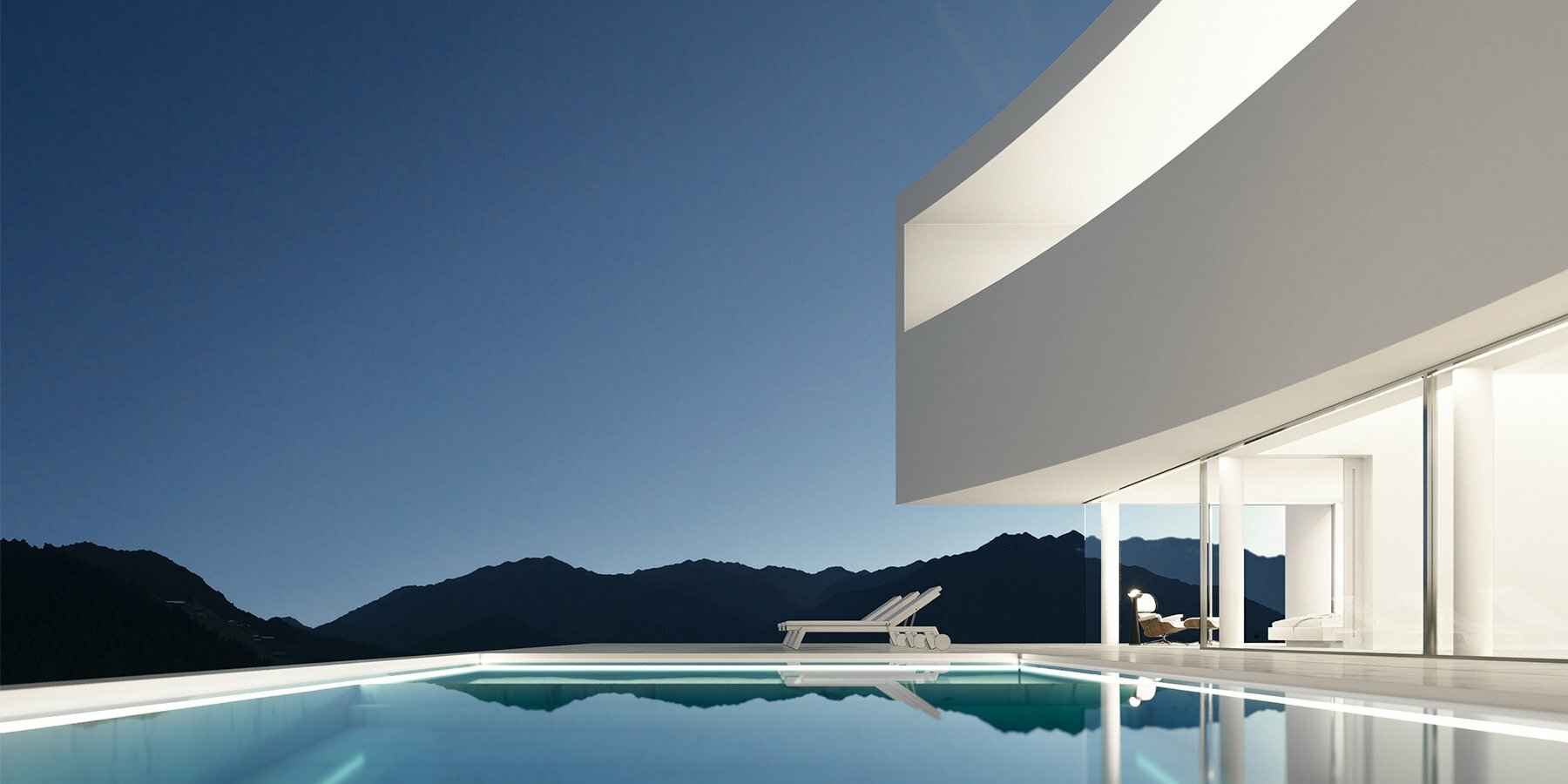
Villa W’s minimalist design seamlessly integrates with the surrounding mountainous terrain of Bali
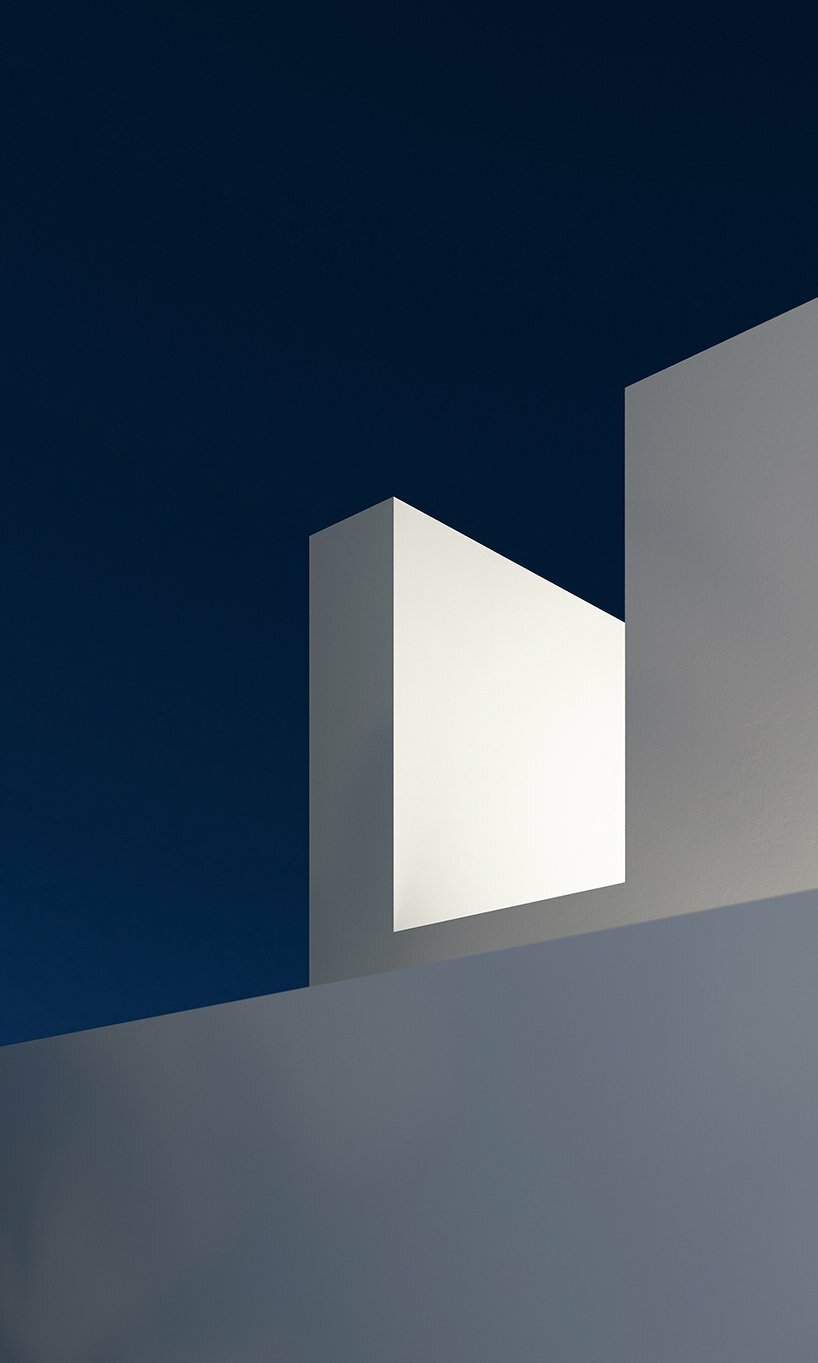
Villa W’s entrance is concealed behind a featureless facade, leading to a spacious entrance hall
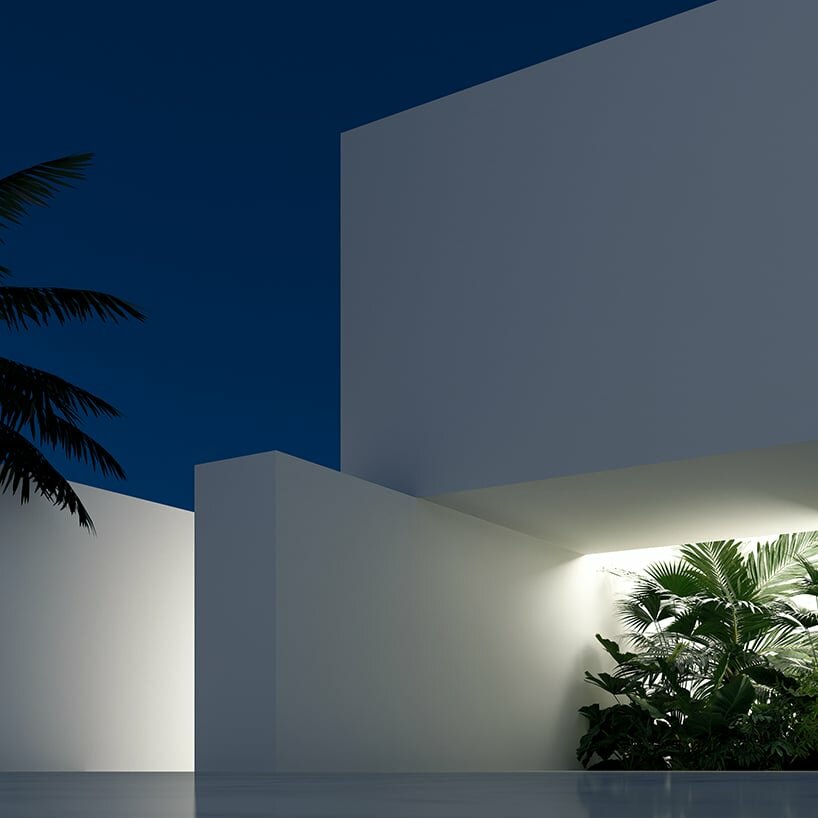
the concealed entrance and spacious hall contribute to the sense of intimacy and privacy within the residence

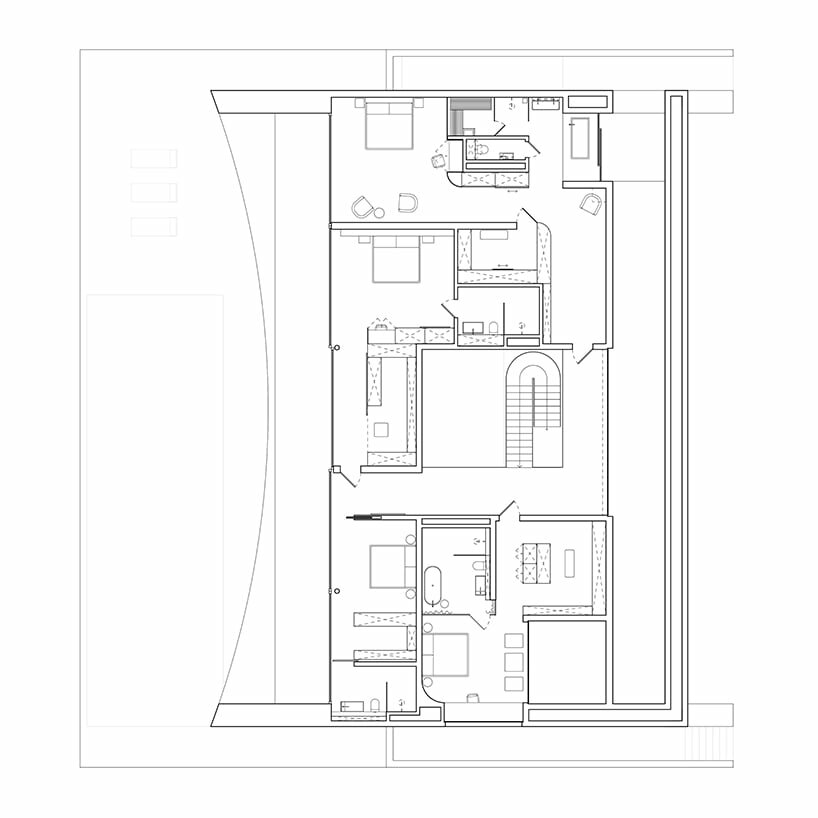
project info:
name: Villa W
architect: SHOVK | @shovk.studio
lead architects: Ruslan Lytvynenko, Anton Verhun
area: 550 sqm
location: Bali, Indonesia
designboom has received this project from our DIY submissions feature, where we welcome our readers to submit their own work for publication. see more project submissions from our readers here.
edited by: christina vergopoulou | designboom
