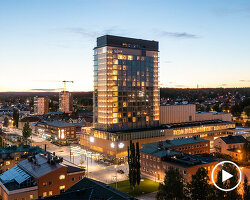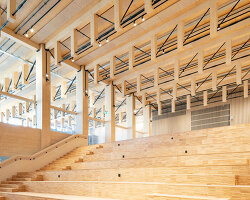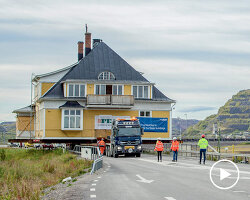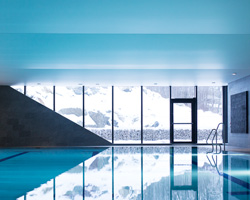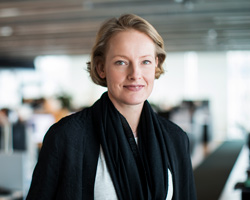KEEP UP WITH OUR DAILY AND WEEKLY NEWSLETTERS
the two photographers documented over 100 structures from the 1960s-80s, from cemeteries and sanctuaries to port buildings and residential complexes.
the founder of jiakun architects, is recognized for his humanistic approach, crafting spaces that combine the everyday with the utopian.
connections: 39
see how architects and designers transformed neglected buildings into stunning, sustainable spaces through Fiverr and designboom’s global competition!
connections: 2
the opening exhibition is the largest-ever presentation of the institution’s collection, presenting four perspectives on art history since 1950.
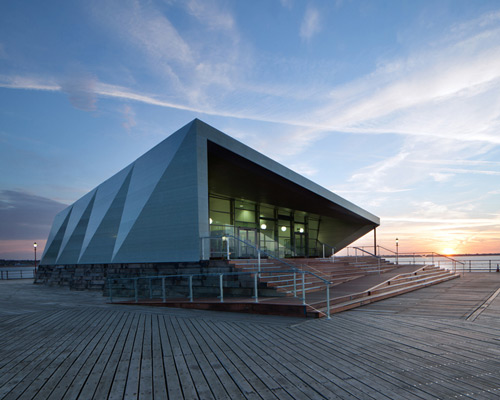
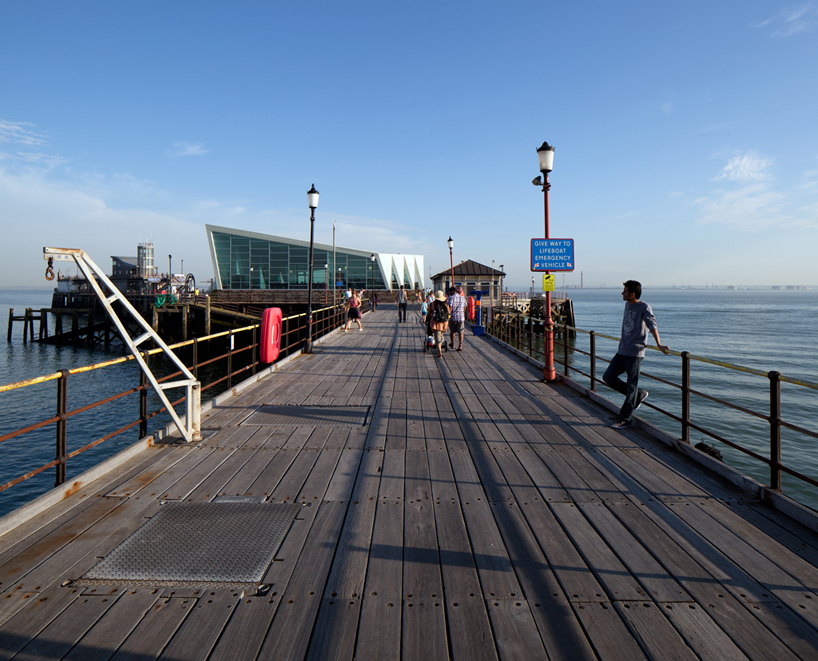 image © luke hayes
image © luke hayes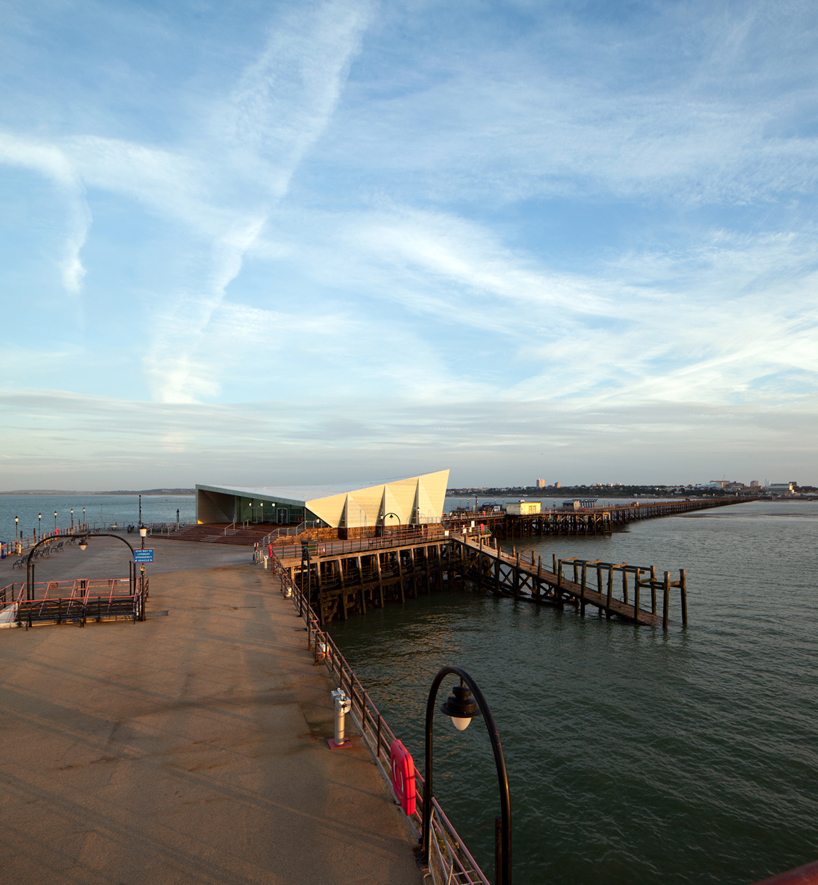 image © luke hayes
image © luke hayes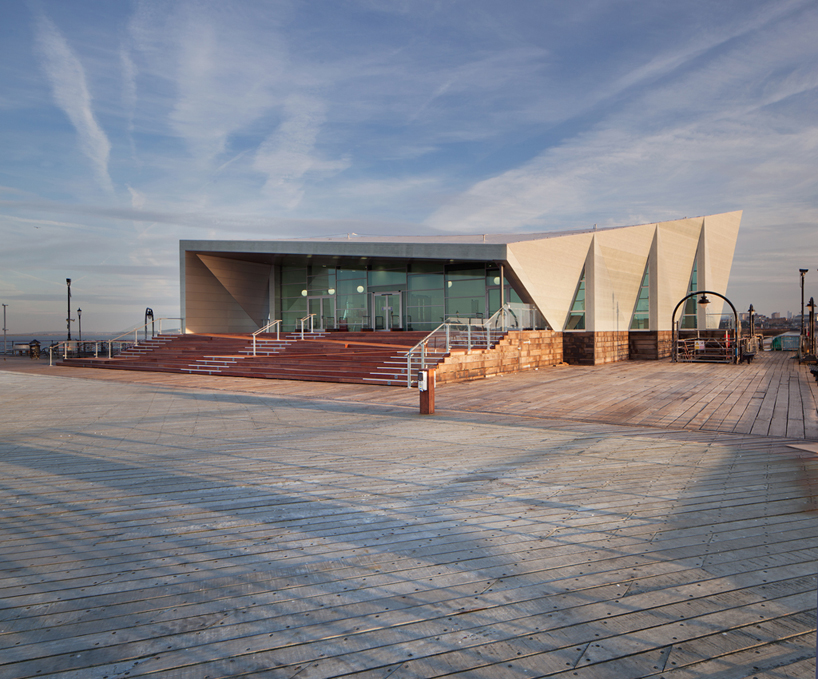 image © luke hayes
image © luke hayes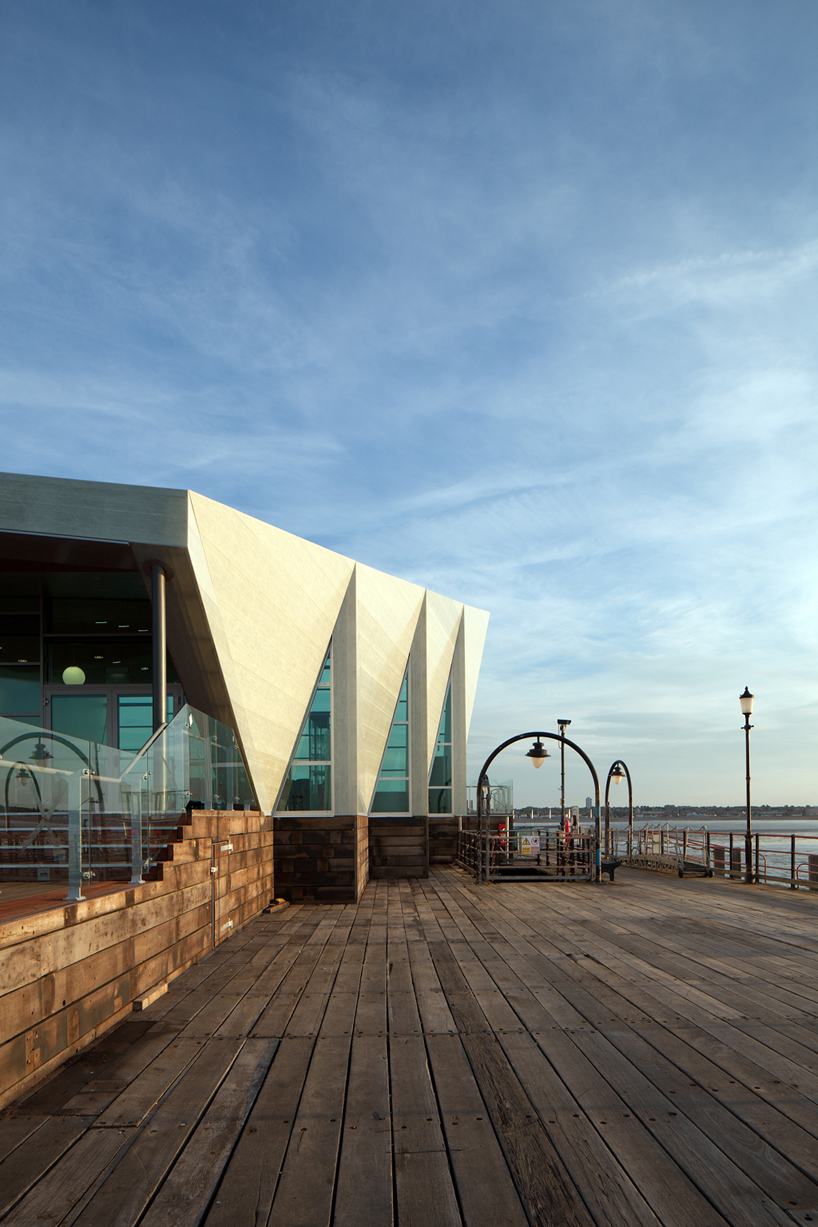 image © luke hayes
image © luke hayes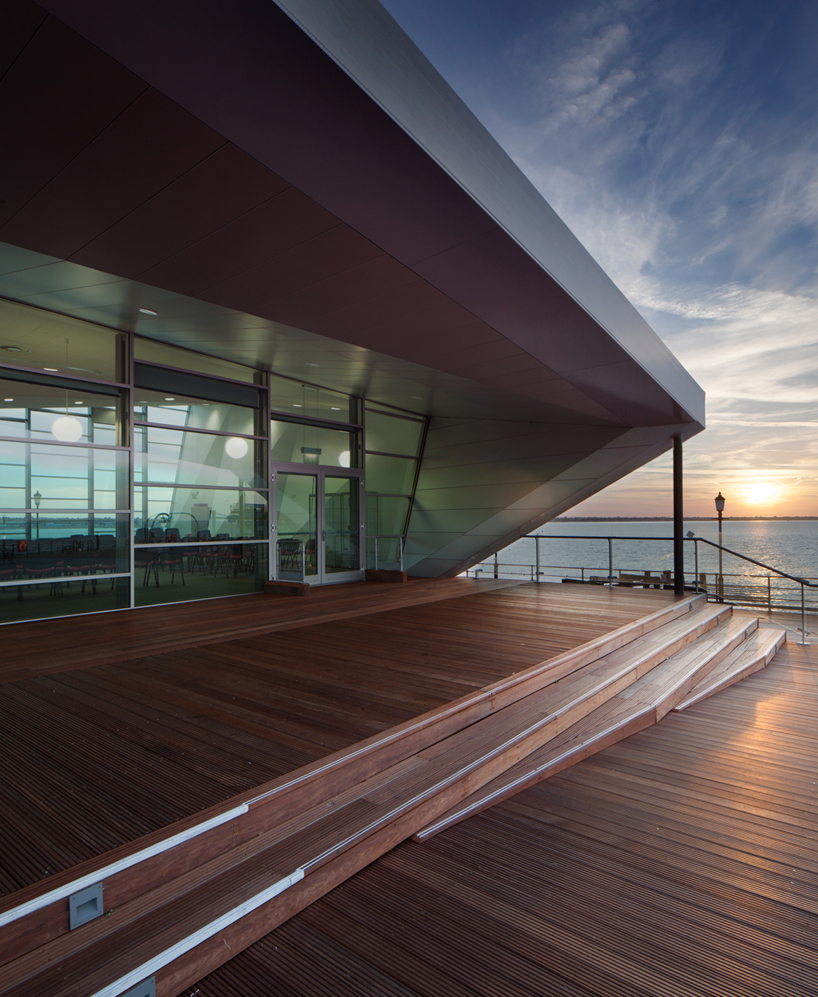 image © luke hayes
image © luke hayes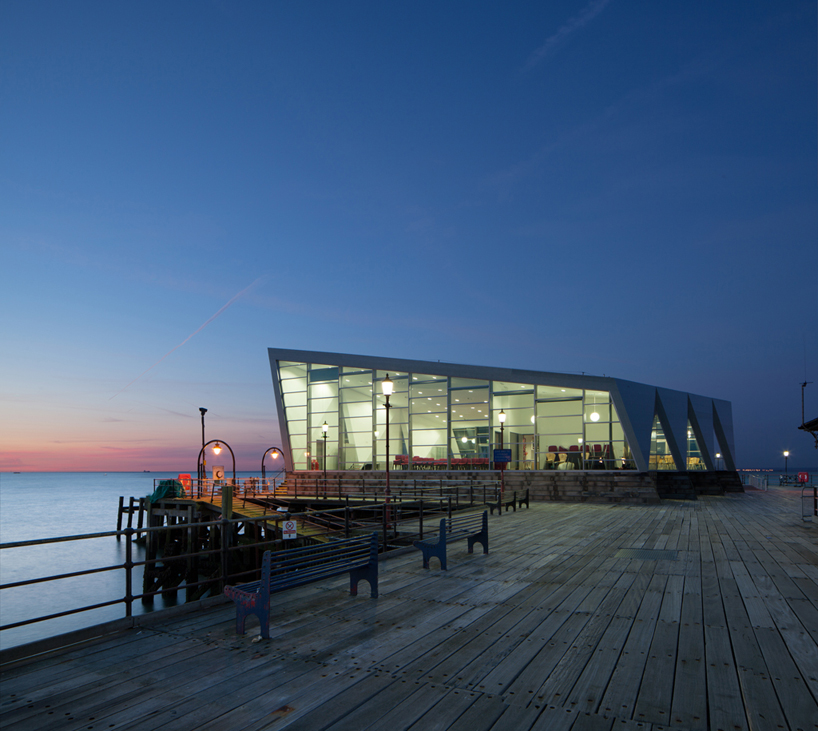 image © luke hayes
image © luke hayes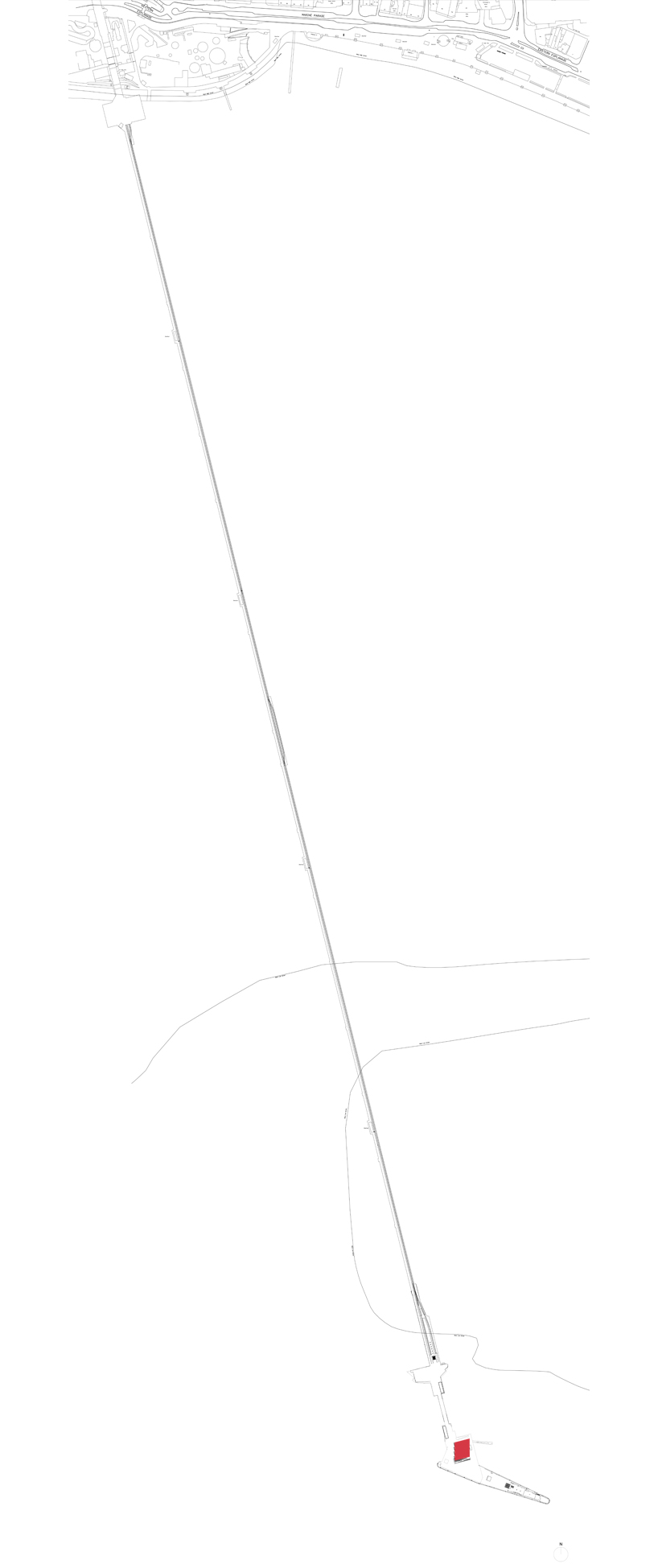 site context
site context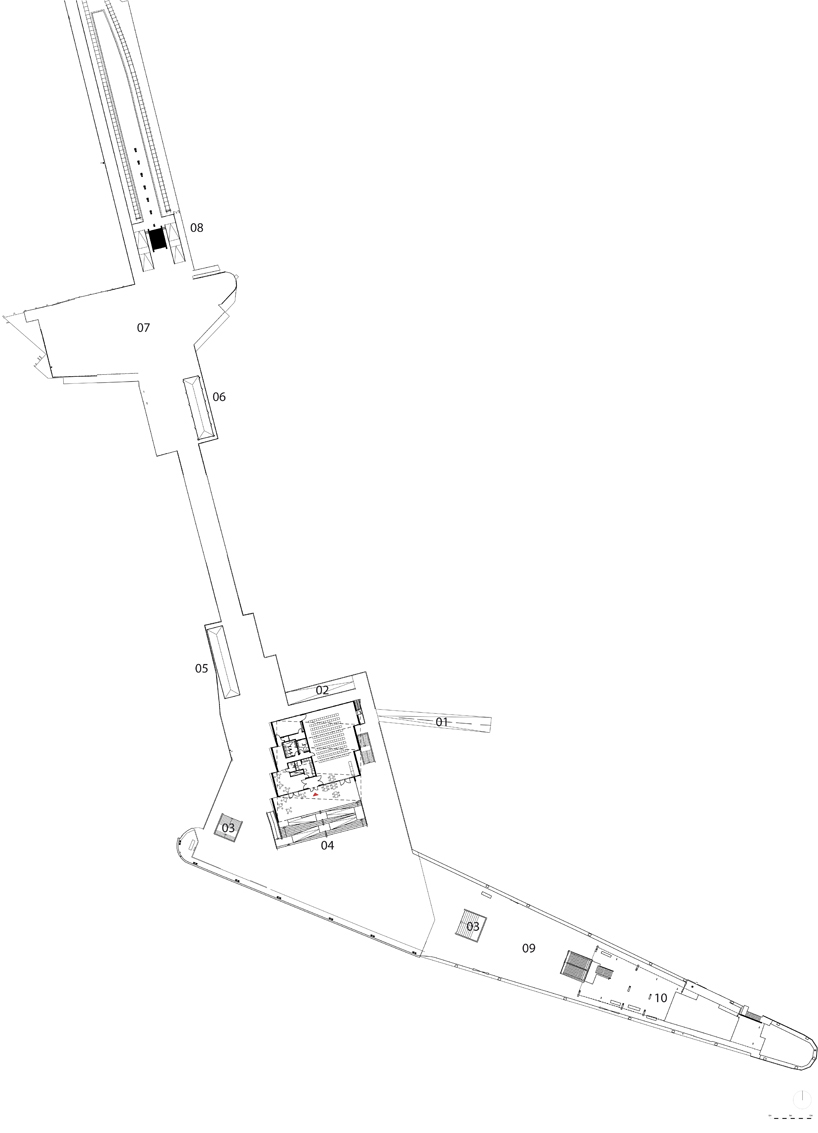 site plan 1. eastern slip 2. northern slip 3. stairs to lower deck 4. culture centre 5. sub station 6. existing cafe 7. old pier head 8. train station 9. concrete pier 10. RNLI station
site plan 1. eastern slip 2. northern slip 3. stairs to lower deck 4. culture centre 5. sub station 6. existing cafe 7. old pier head 8. train station 9. concrete pier 10. RNLI station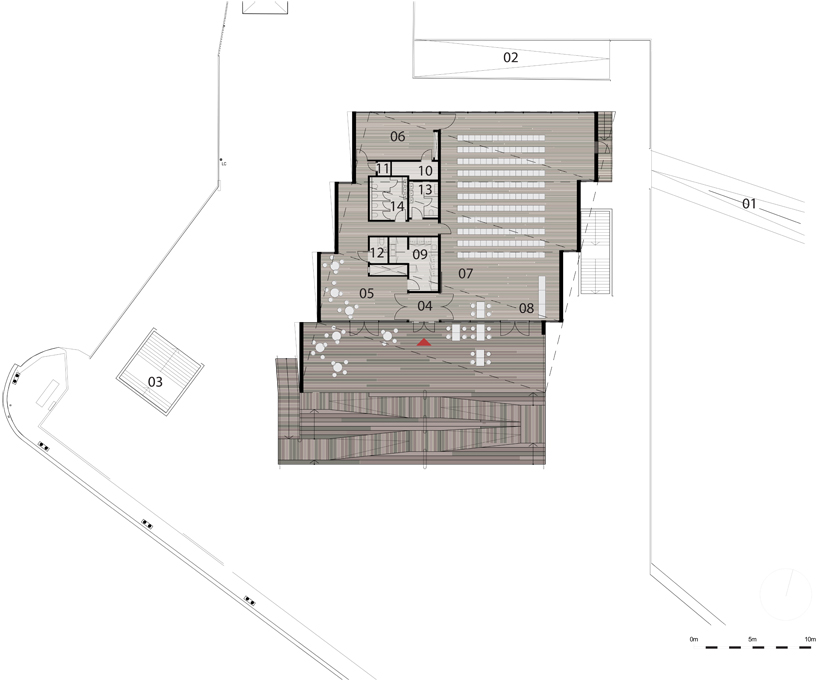 floor plan / level 0
floor plan / level 0 floor plan / level 1 1. eastern slip 2. northern slip 3. stairs to lower deck 4. culture centre
floor plan / level 1 1. eastern slip 2. northern slip 3. stairs to lower deck 4. culture centre