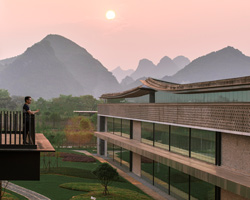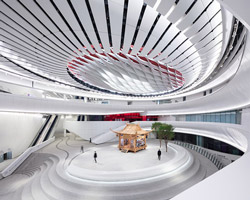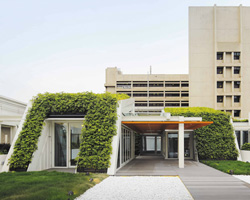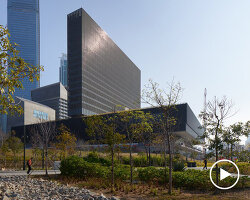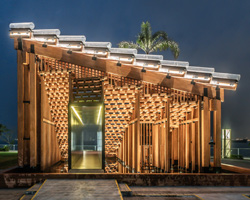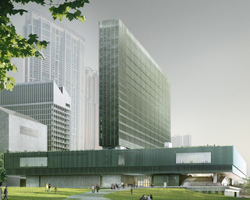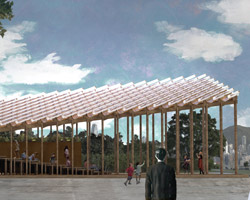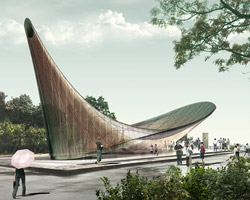KEEP UP WITH OUR DAILY AND WEEKLY NEWSLETTERS
PRODUCT LIBRARY
do you have a vision for adaptive reuse that stands apart from the rest? enter the Revive on Fiverr competition and showcase your innovative design skills by january 13.
we continue our yearly roundup with our top 10 picks of public spaces, including diverse projects submitted by our readers.
frida escobedo designs the museum's new wing with a limestone facade and a 'celosía' latticework opening onto central park.
in an interview with designboom, the italian architect discusses the redesigned spaces in the building.
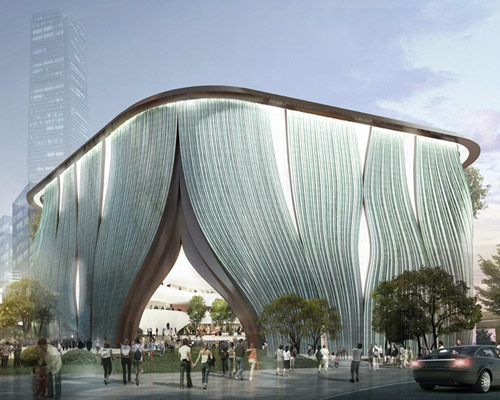
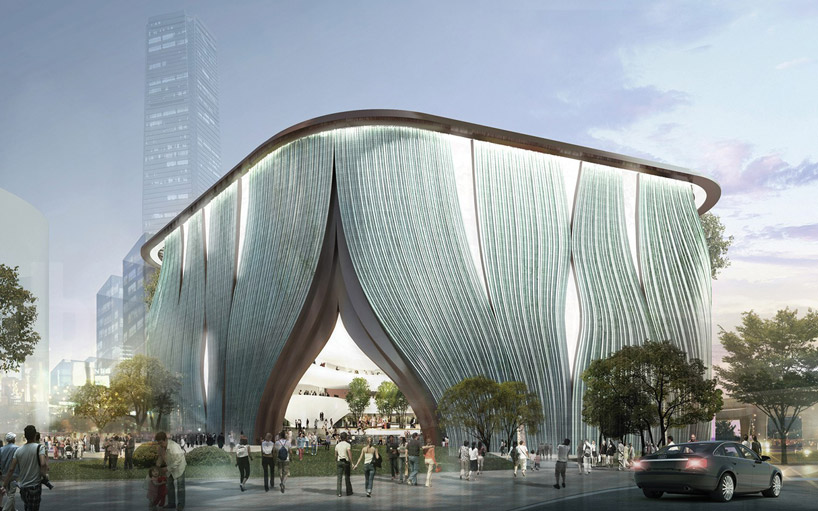 the winning design for the ‘xiqu center’image © WKCDA 2013
the winning design for the ‘xiqu center’image © WKCDA 2013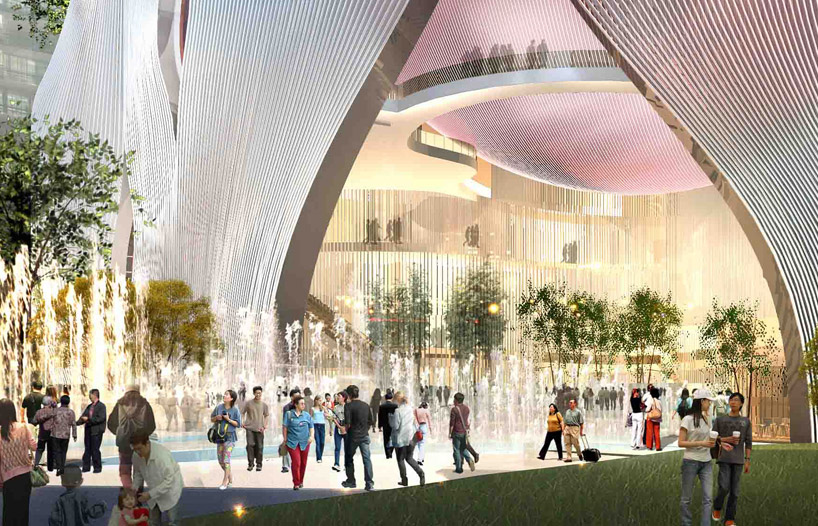 entrance walkway into the courtyardimage © bing thom architects and ronald lu and partners
entrance walkway into the courtyardimage © bing thom architects and ronald lu and partners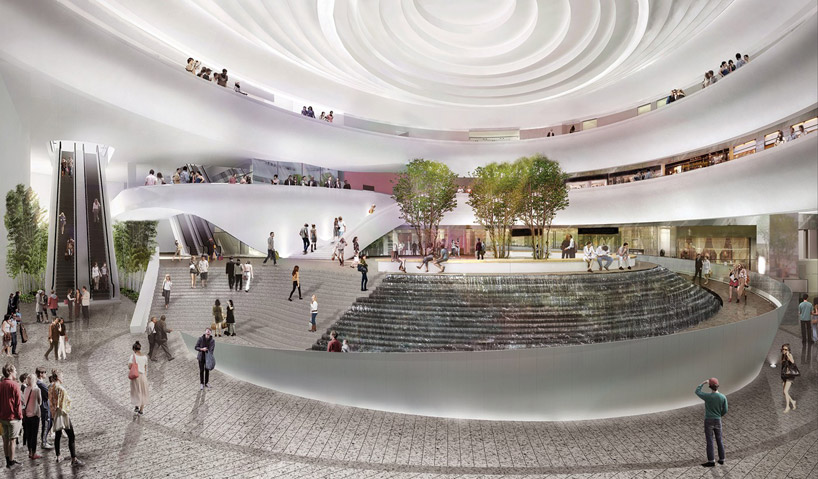 covered plaza image © WKCDA 2013
covered plaza image © WKCDA 2013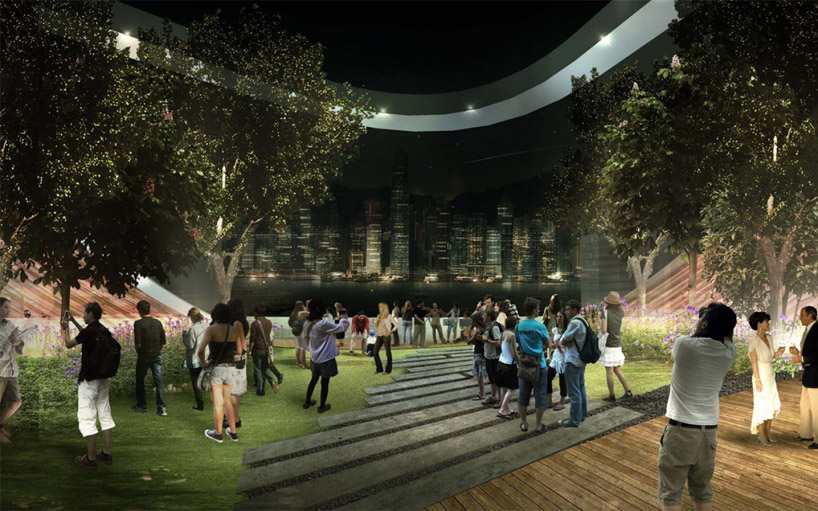
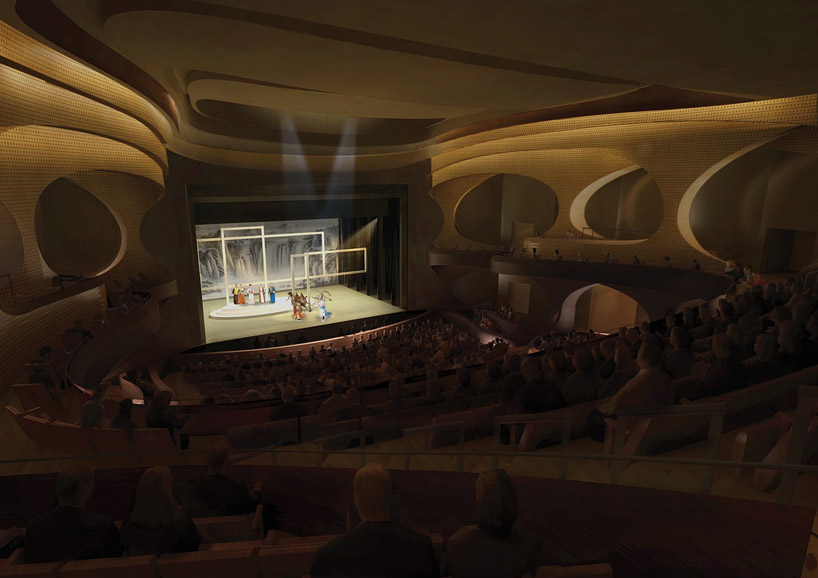 main theater — stage image © WKCDA 2013
main theater — stage image © WKCDA 2013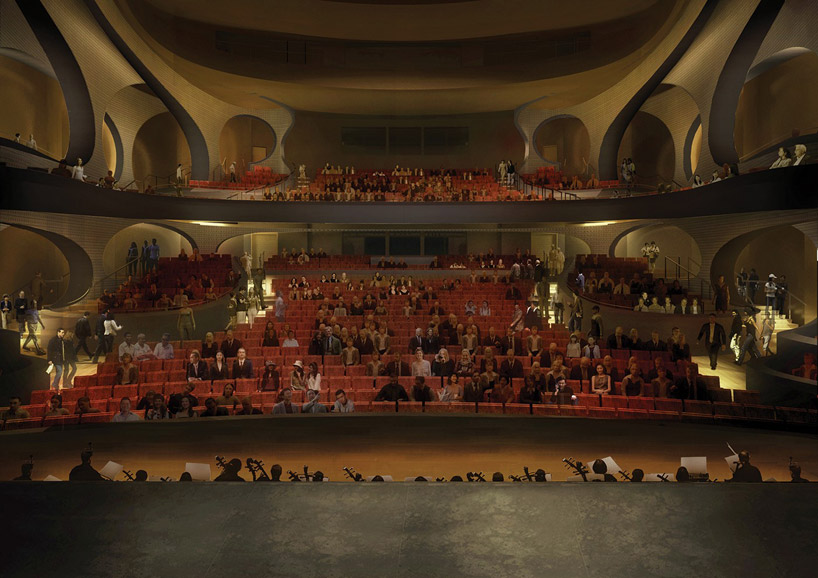 main theatre – audience chamberimage © WKCDA 2013
main theatre – audience chamberimage © WKCDA 2013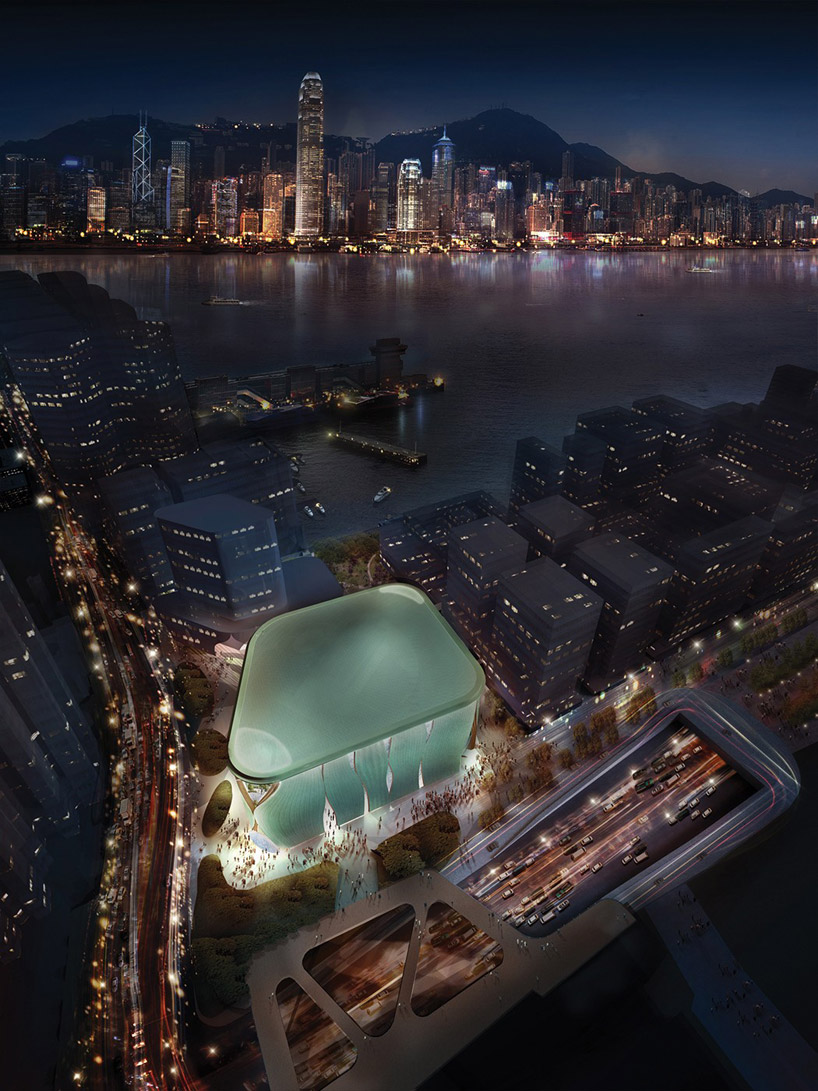 aerial view of xiqu centre
aerial view of xiqu centre