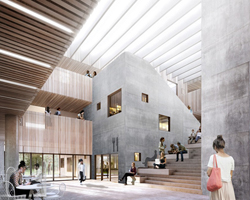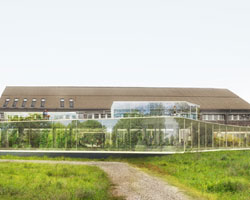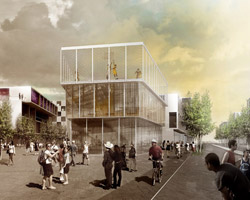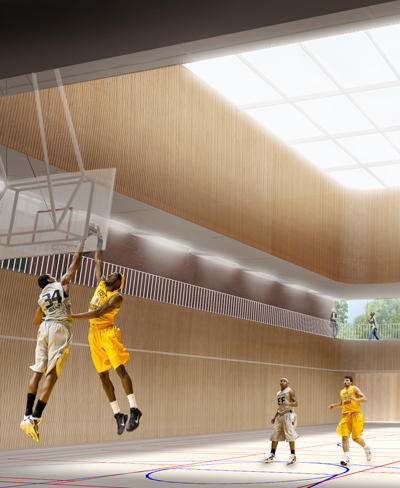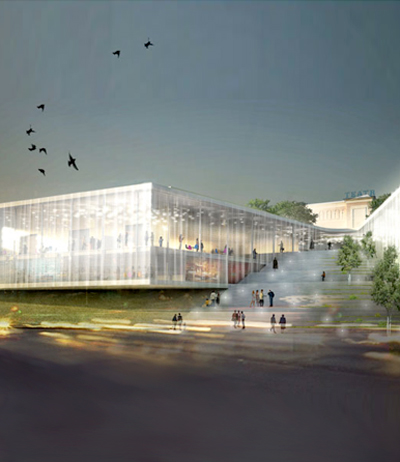KEEP UP WITH OUR DAILY AND WEEKLY NEWSLETTERS
happening now! partnering with antonio citterio, AXOR presents three bathroom concepts that are not merely places of function, but destinations in themselves — sanctuaries of style, context, and personal expression.
discover all the important information around the 19th international architecture exhibition, as well as the must-see exhibitions and events around venice.
for his poetic architecture, MAD-founder ma yansong is listed in TIME100, placing him among global figures redefining culture and society.
connections: +170
the pavilion’s design draws on the netherlands’ historical and spatial relationship with water.
as visitors reenter the frick in new york on april 17th, they may not notice selldorf architects' sensitive restoration, but they’ll feel it.

 the residence is situated on a hill and partly built into the rock
the residence is situated on a hill and partly built into the rock the offset levels have expansive terraces
the offset levels have expansive terraces



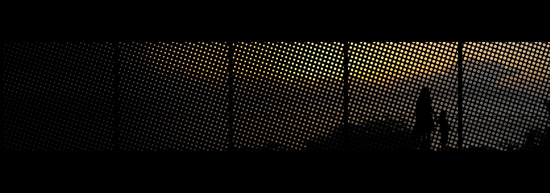 the blinding system closed
the blinding system closed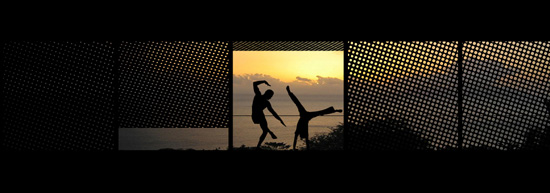 the blinding system partially open
the blinding system partially open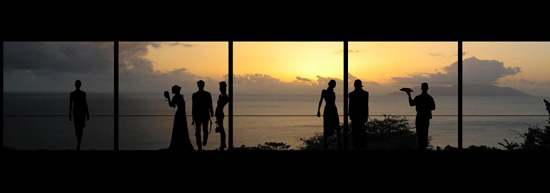 the blinding system fully open provides full views of the surroundings converting the villa’s various rooms into covered terraces
the blinding system fully open provides full views of the surroundings converting the villa’s various rooms into covered terraces section 1 of the house
section 1 of the house section 2 of the house
section 2 of the house section 3 of the house
section 3 of the house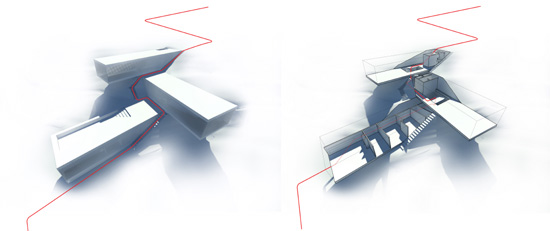
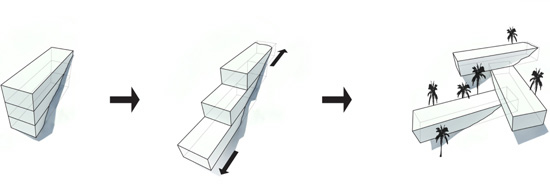 from stacked to staggered
from stacked to staggered floor plan
floor plan floor plan
floor plan floor plan
floor plan

