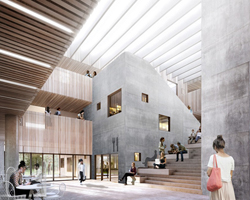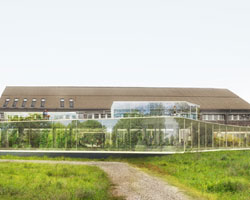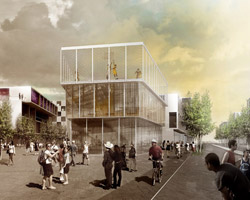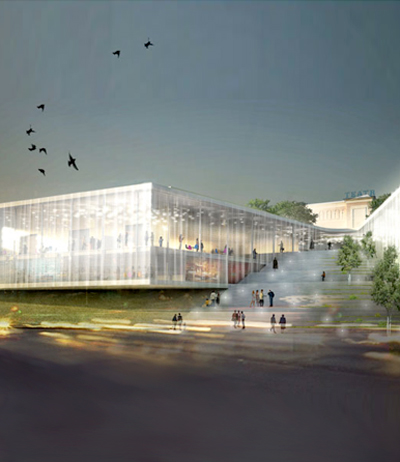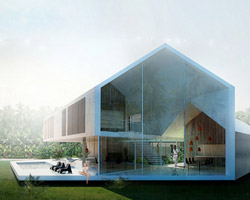‘light box’ by we architecture images courtesy of we architecture
copenhagen based-studio we architecture has designed ‘light box’, an extension of an existing danish-style high school in frederiksberg denmark. the project, which won third place in a recent international competition looks to expand the gym facilities of the school without drastically reducing the popular pergola and courtyard spaces. immersed half-way into the ground, the new structure is designed to blend in as an extrusion of the existing outdoor area, a spacious elevated terrace with plentiful exposure to the sun.
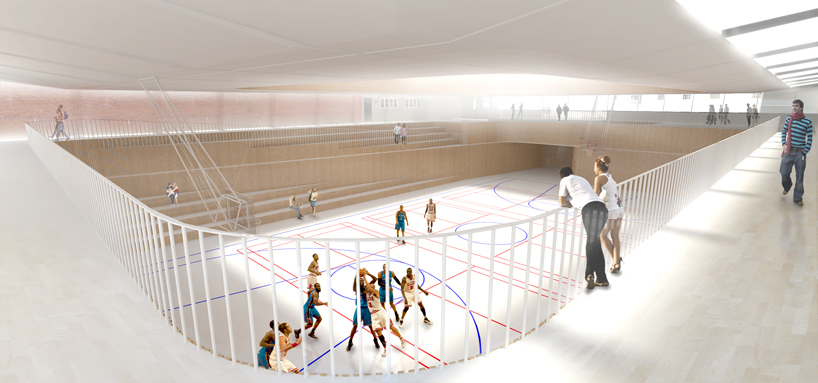 gallery above gymnasium
gallery above gymnasium
smooth, curving, ivy covered walls encircle the volume – a protruding light box which penetrates the ceiling of the gymnasium below. light enters the sunken space through this glazed void and windows that exist in negative space between the new structure and the existing built environment.
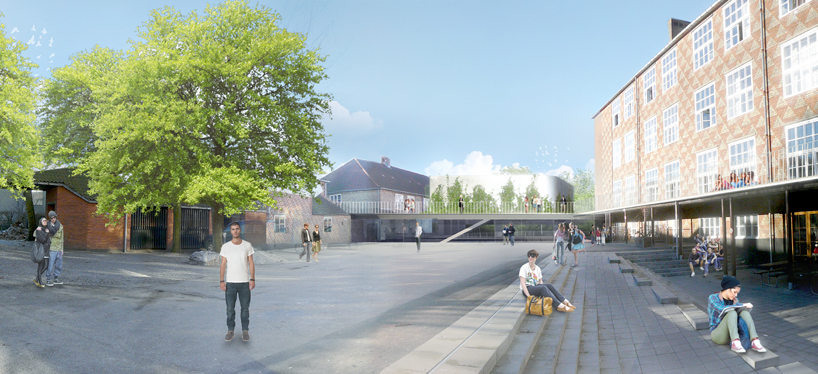 courtyard
courtyard
sculptural wood forms wrap around the court, transitioning between steps, benches, walls and doorways. an elevated gallery runs the perimeter of the multi-purpose space, providing additional viewing space and further emphasizing the dominant structure that looms above.
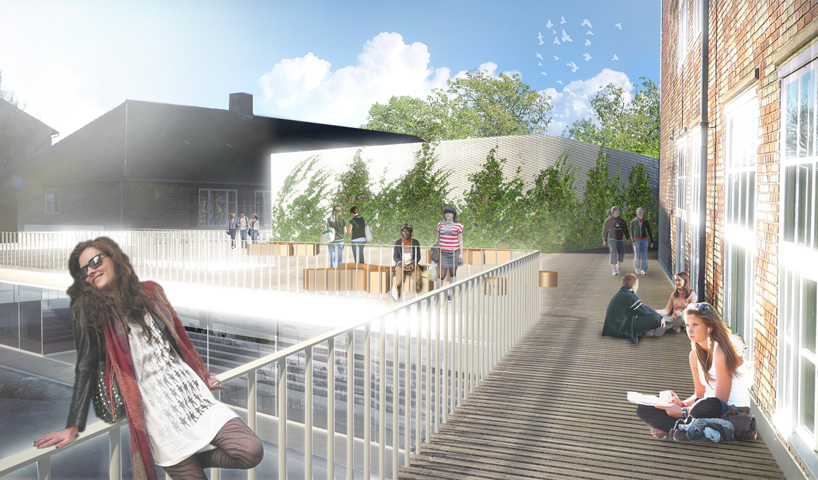 rooftop courtyard
rooftop courtyard
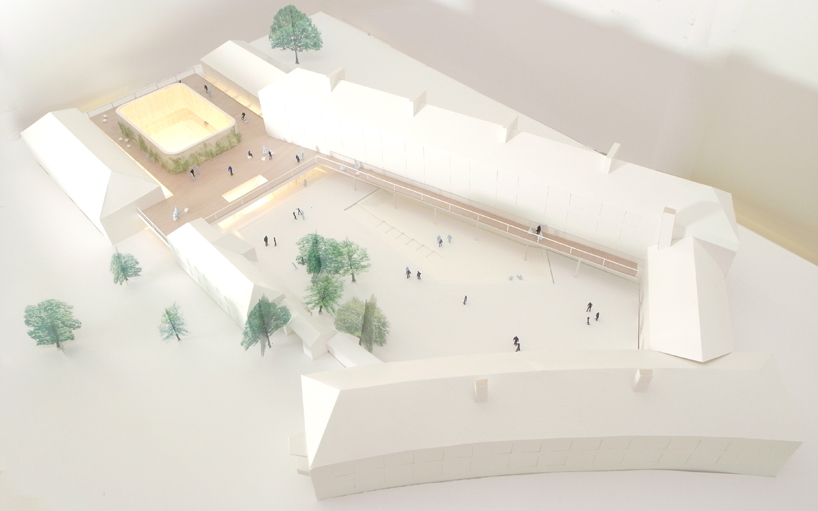 physical model
physical model
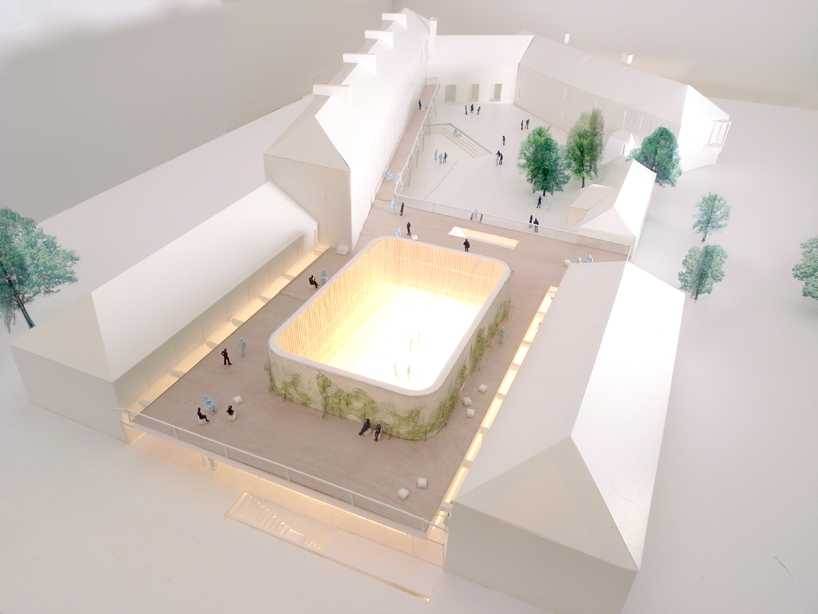 overall structure
overall structure
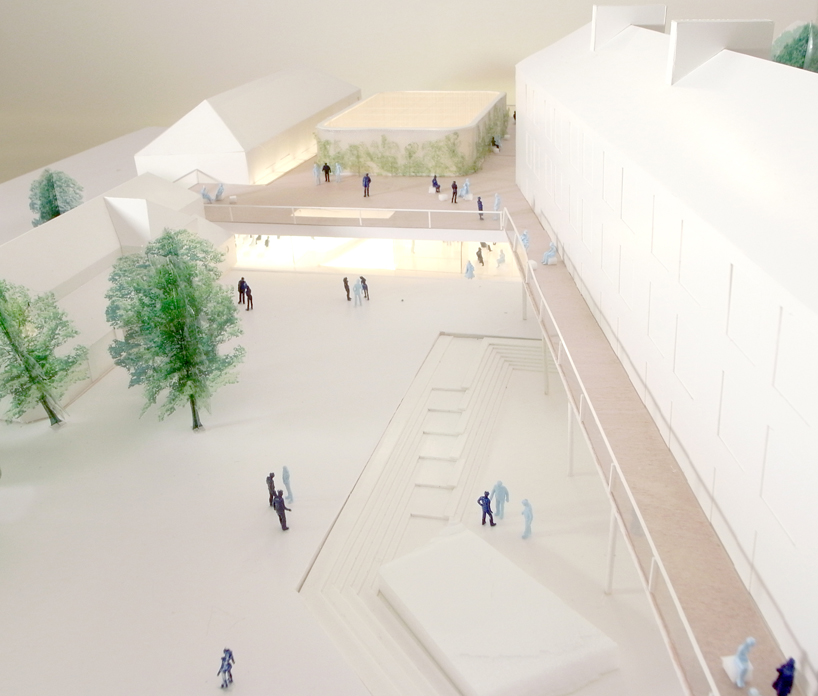 courtyard
courtyard
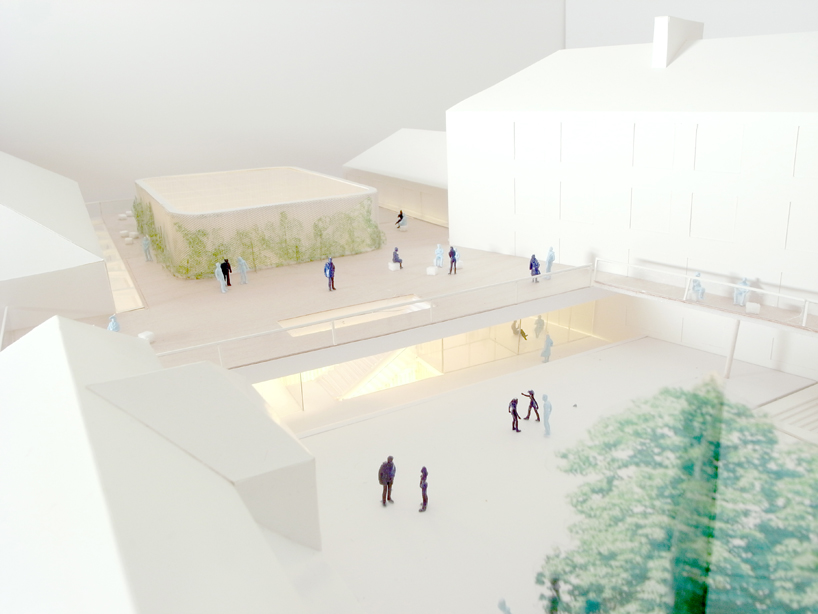 windows into lower gymnasium
windows into lower gymnasium
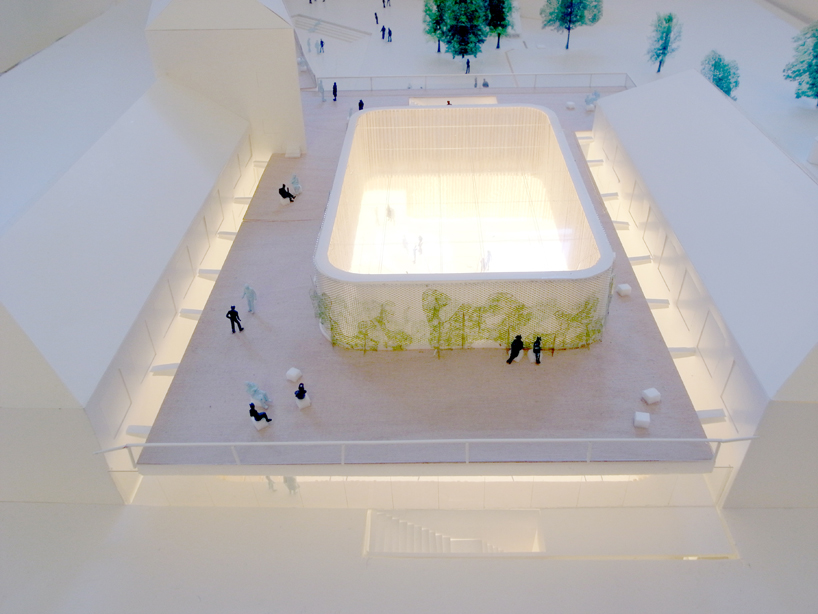 rooftop courtyard
rooftop courtyard
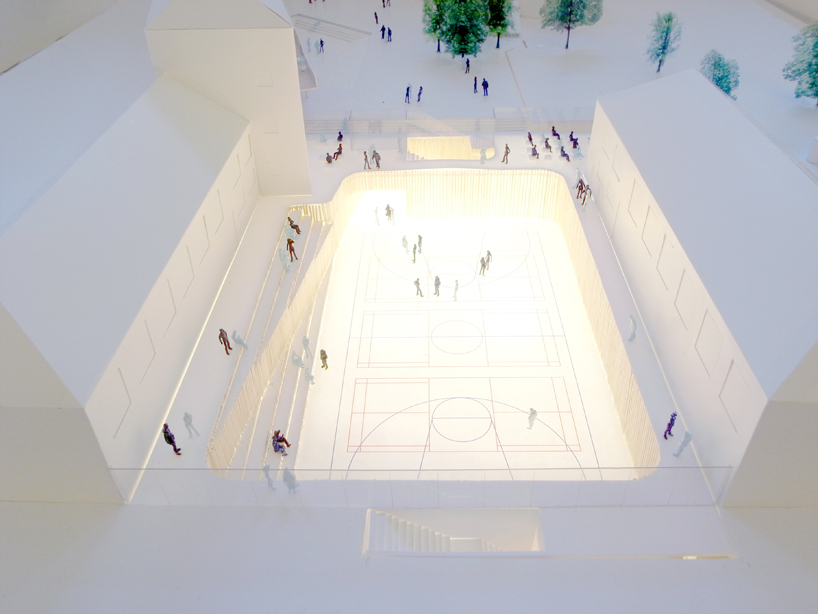 the basketball court which sits below the elevated courtyard and light box
the basketball court which sits below the elevated courtyard and light box
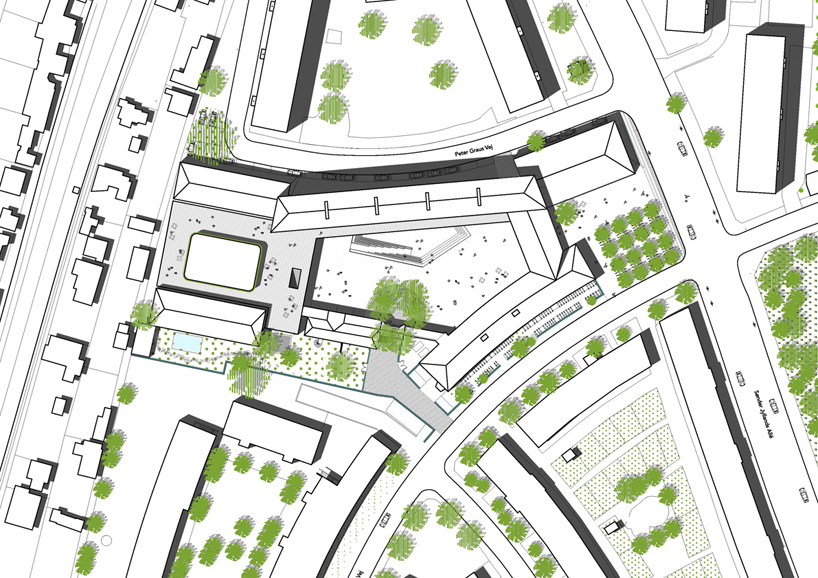 site plan
site plan
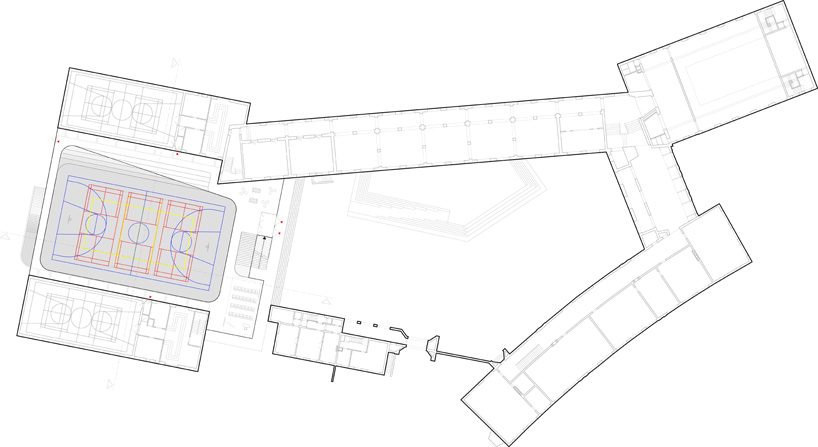 floor plan
floor plan
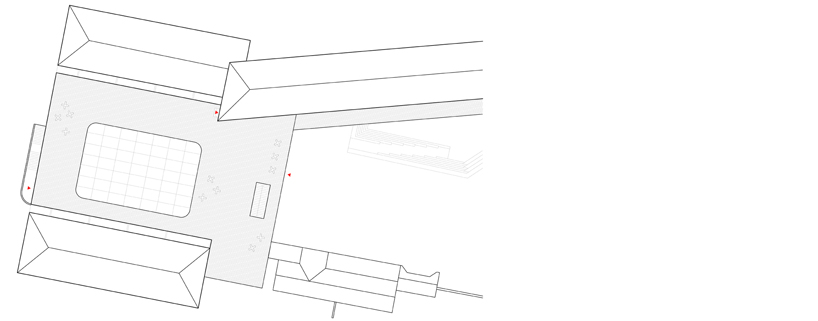 roof plan
roof plan
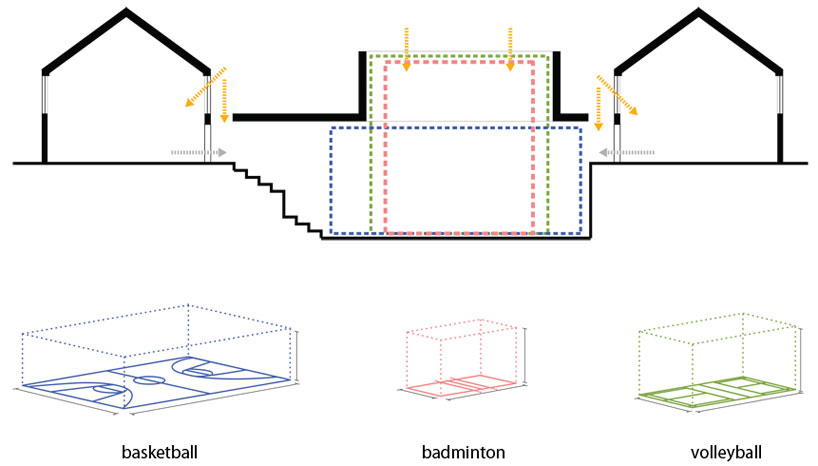 diagram of programs
diagram of programs
 diagram of retractable roof
diagram of retractable roof
 diagram
diagram


