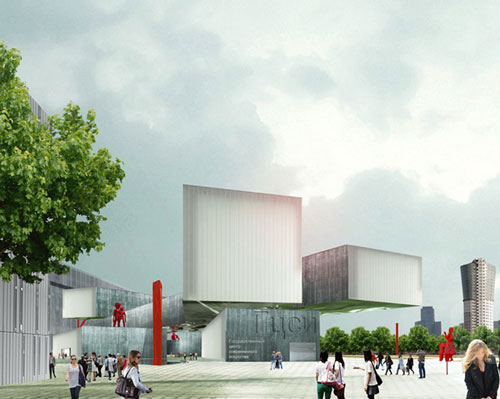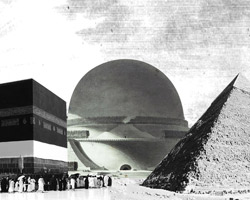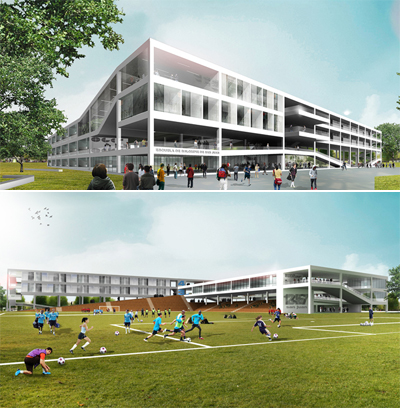WAI architecture’s proposal for moscow’s NCCA
all images courtesy of WAI architecture think tank
WAI architecture‘s proposal for the ‘new national center for contemporary arts’ (NCCA) is envisaged as an extension of the city, featuring a flexible of program of both internal and external volumes. the scheme embraces the public through its open spaces, blurring boundaries between the structure and its surroundings, forming a new epicenter for creation, study and artistic congregation.
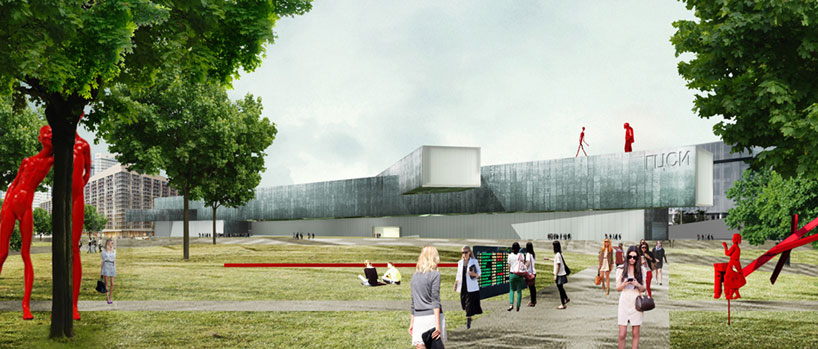
the scheme is envisaged as an extension of the city
the primary concept behind the design was to create a series of connections, bringing art and the public together, while simultaneously fusing the landscape with the structure. the open and inviting proposal comprises a variety of volumes at ground level which allow occupants to freely circulate – helping establish a new urban museum experience. inseparable from the surrounding park, a series of paths direct visitors between the nearby metro station and the site, offering guests glimpses of outdoor sculptures set within the landscaped gardens.
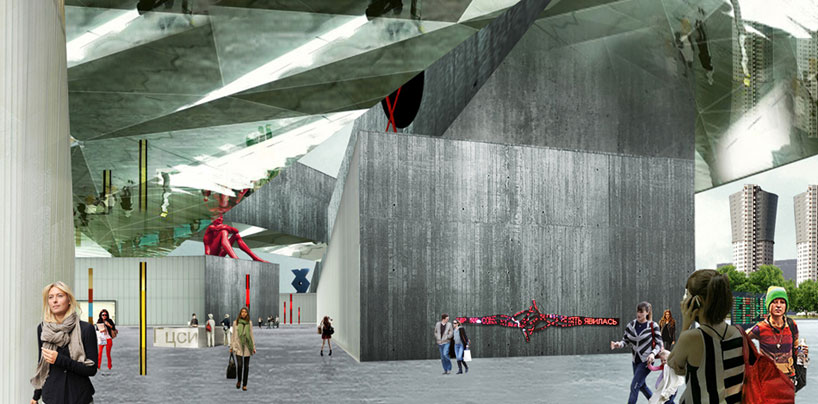
the design blurs boundaries between the structure and its immediate surroundings
the layout of the NCCA proposal consists of a ground level containing public programs, creative residences, office space, conference halls and the collection repository, and three volumes of varying heights intersecting at different points and creating a maze of flexible exhibition spaces.
see designboom’s coverage of the shortlisted entries here.
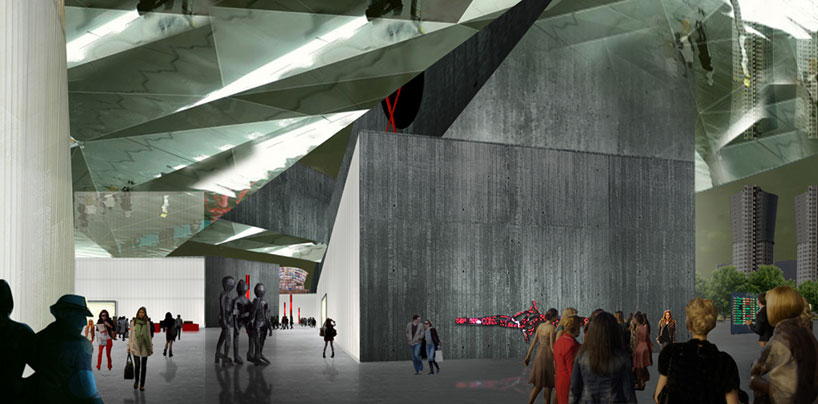
the design establishes a series of connections, bringing art and the public together
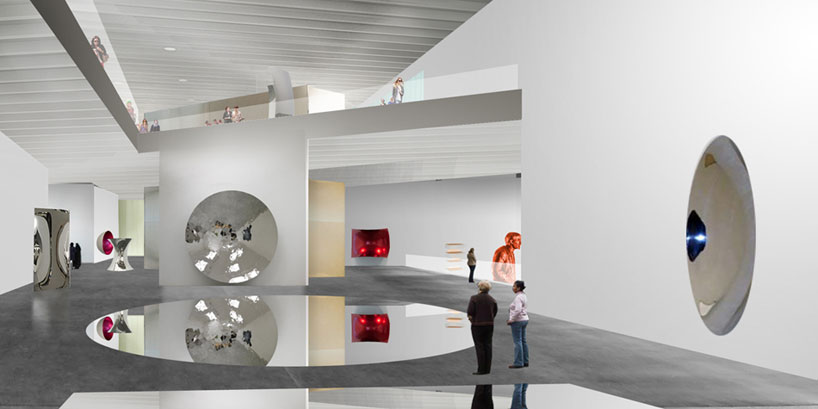
the fluid spatial relationships continue inside the proposal
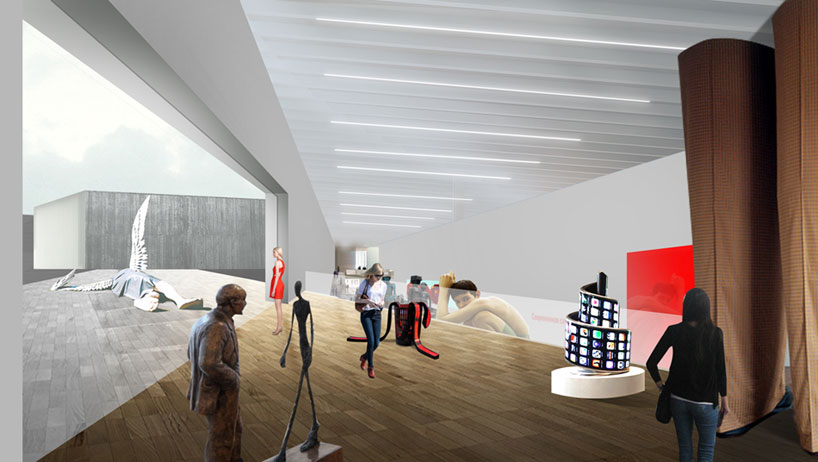
exhibition hall and outdoor terrace
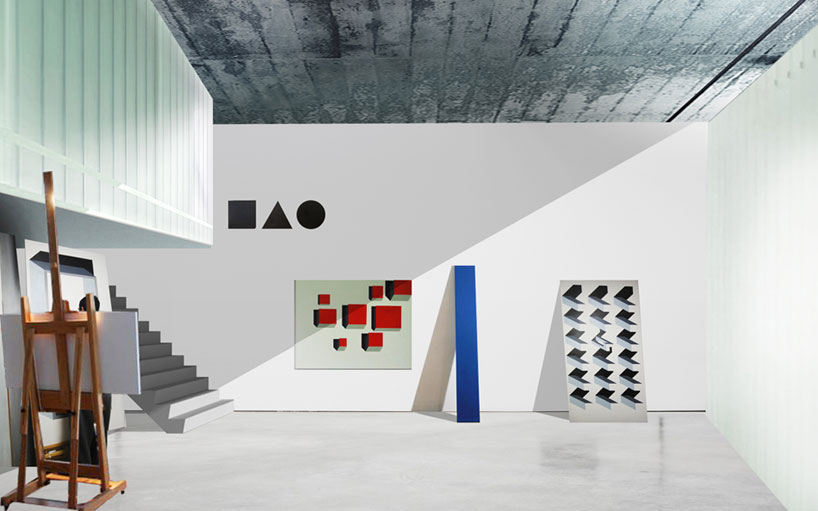
one of the institution’s creative residences
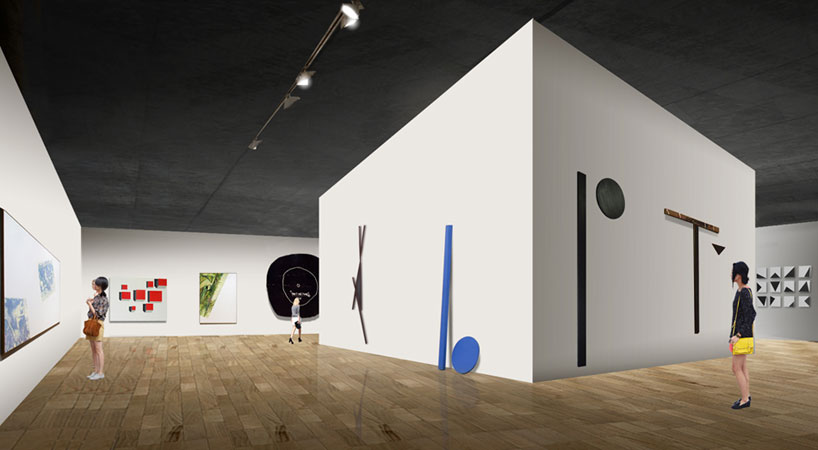
public programs, creative residences and office space are located at ground floor level
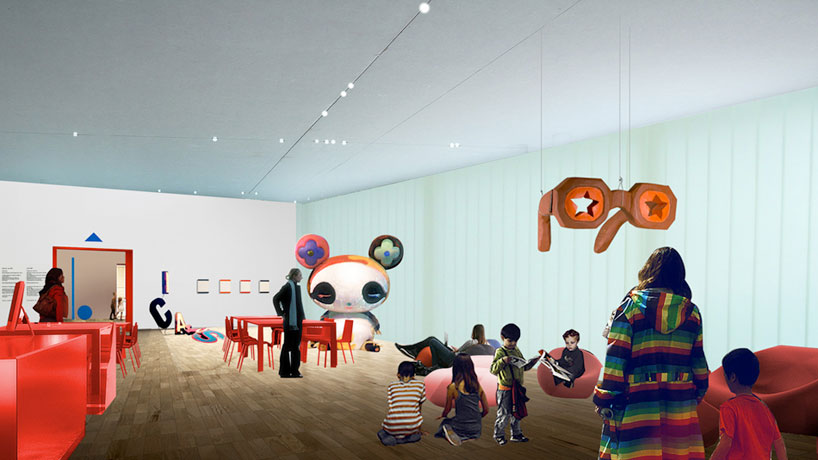
an educational center for children
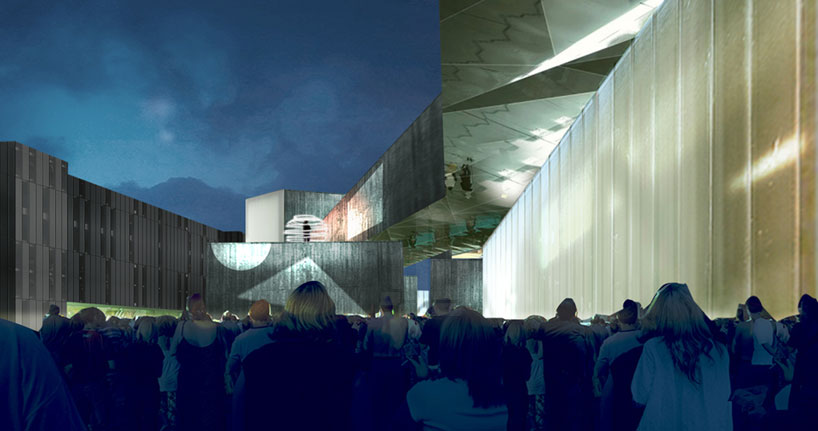
the proposed design illuminated at night
















project info:
project: new national center for contemporary arts, moscow, russia
area: 45,000 sqm
program: hall zone, creative residences, administrative offices, media centre, children educational centre, exhibition halls, café, store
project team: WAI architecture think tank – cruz garcia, nathalie frankowski, edgar garcia, zhang yanping, yu yihua, anna popova, ilyas sadybekov
structure: +G – felix cruz marcos, laura gil santana
technology and sustainability: alejandra garcia hooghuis
museology consultant: evgenia novgorodova
