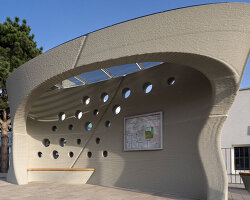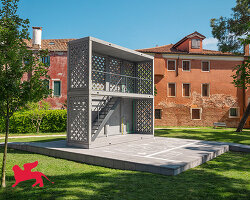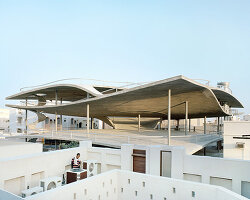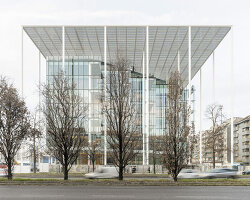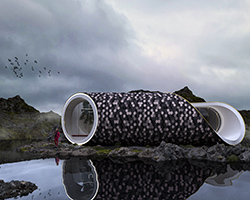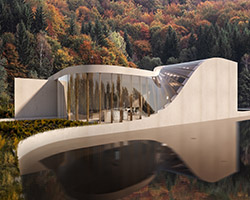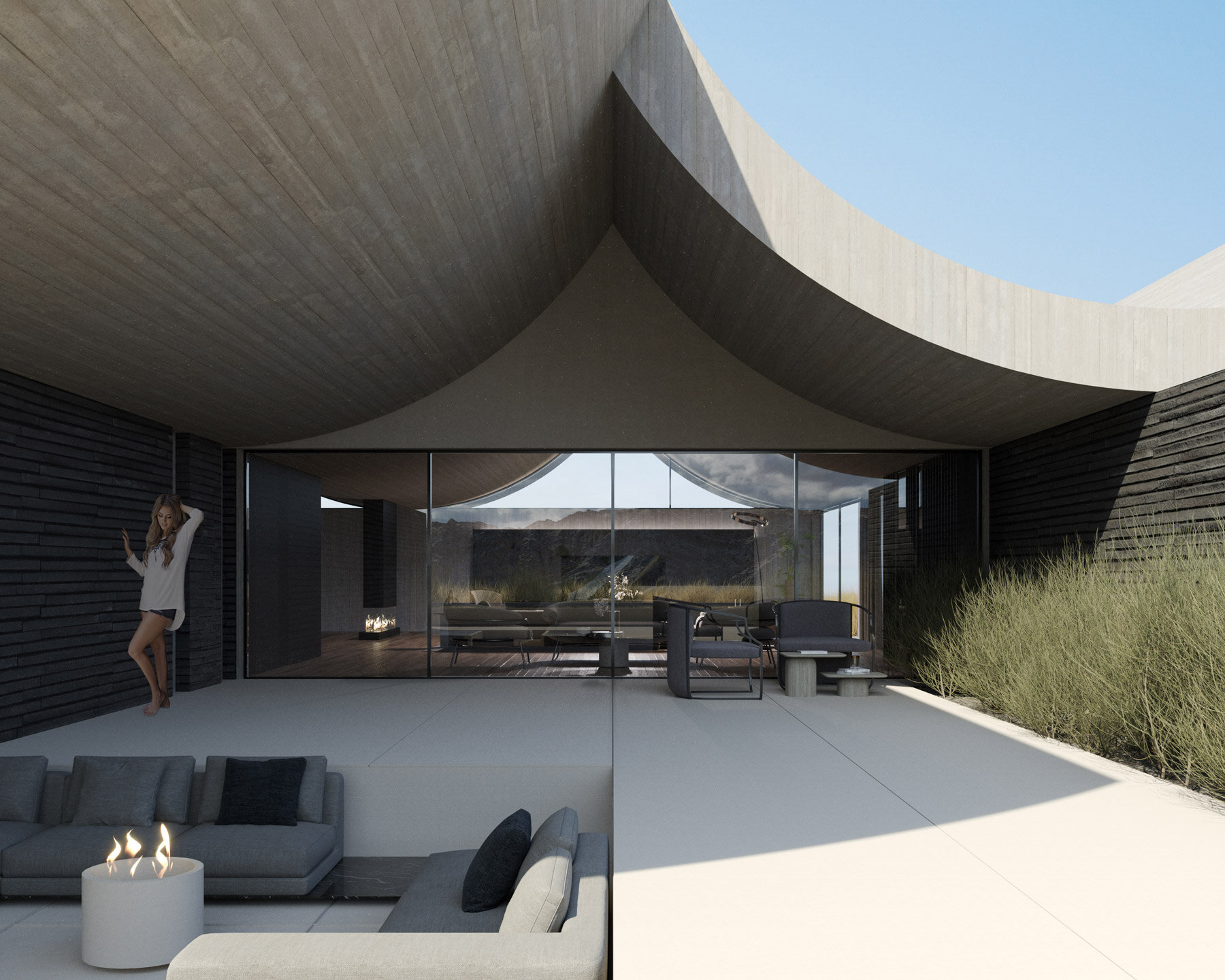
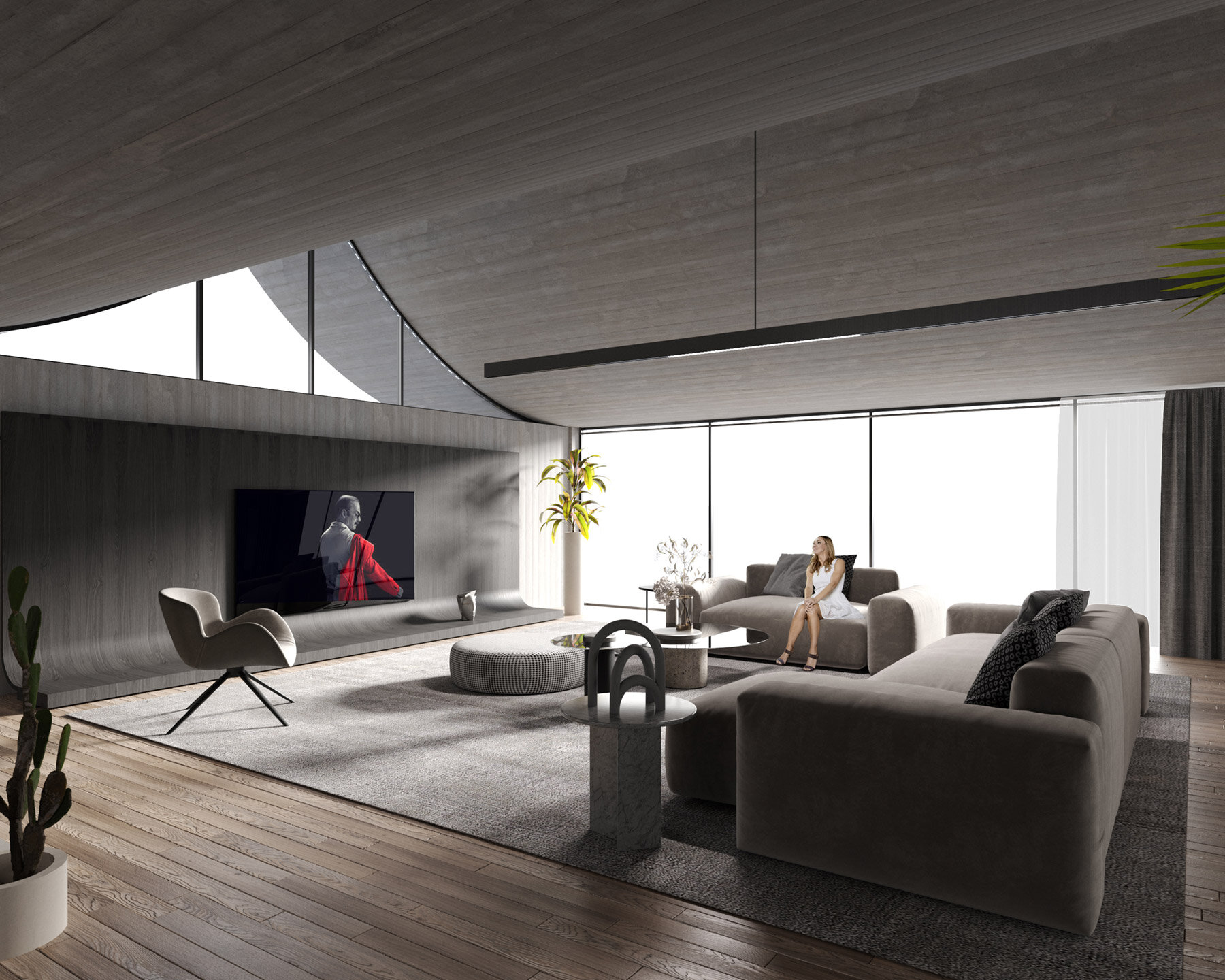
the inverted vaults contribute to a sense of openness and spaciousness
KEEP UP WITH OUR DAILY AND WEEKLY NEWSLETTERS
happening now! with sensiterre, florim and matteo thun explore the architectural potential of one of the oldest materials—clay—through a refined and tactile language.
discover ten pavilion designs in the giardini della biennale, and the visionary architects that brought them to life.
connections: 28
we meet carlo ratti in venice to talk about this year's theme, his curatorial approach, and architecture’s role in shaping our future.
discover all the important information around the 19th international architecture exhibition, as well as the must-see exhibitions and events around venice.
for his poetic architecture, MAD-founder ma yansong is listed in TIME100, placing him among global figures redefining culture and society.
connections: +170
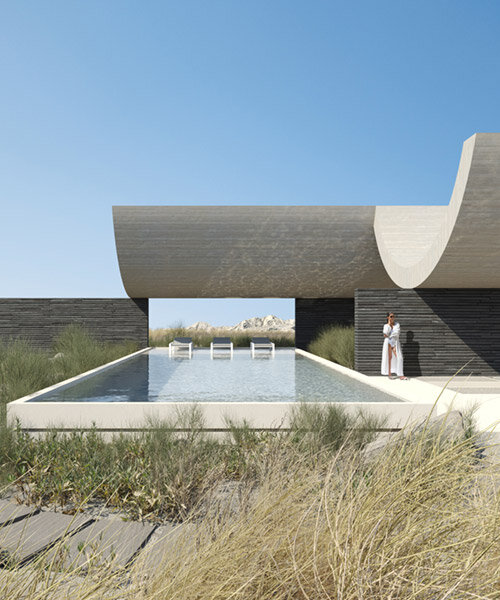
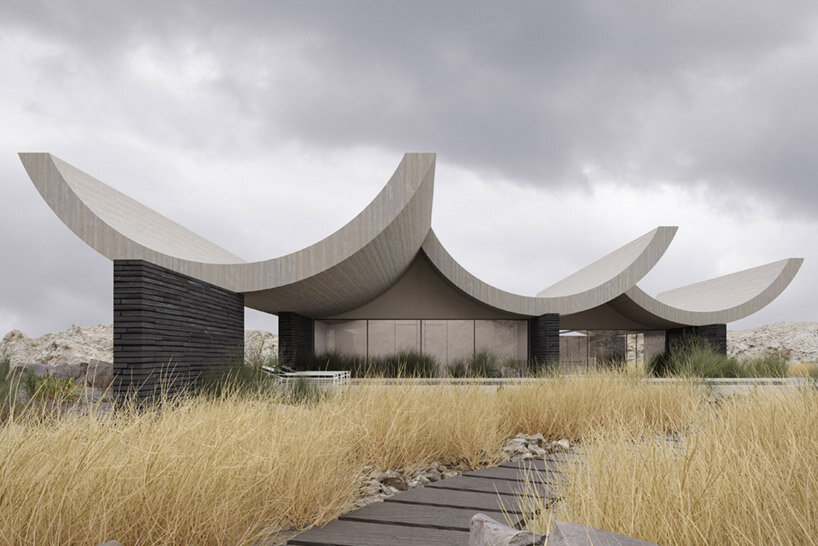
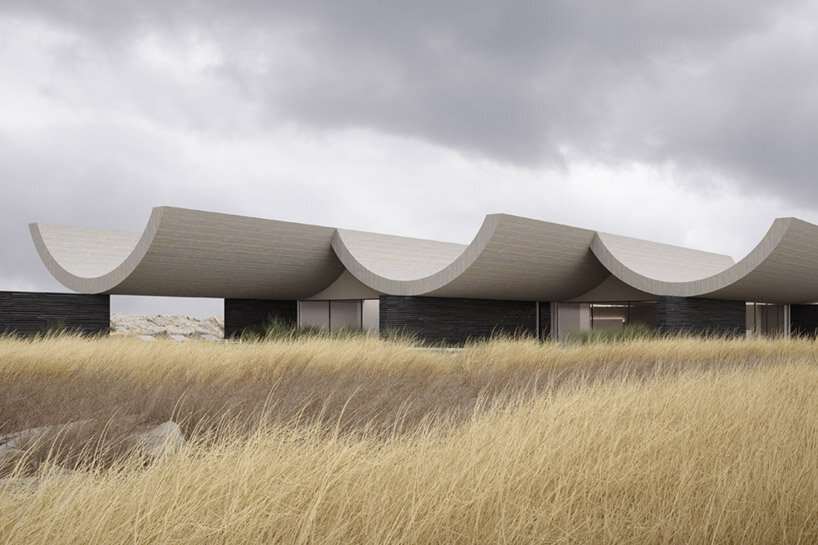
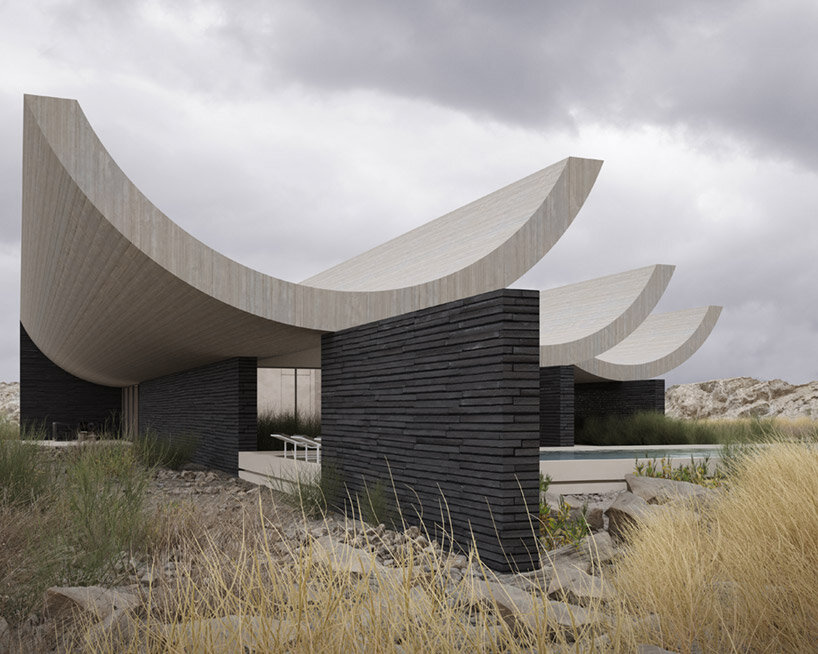
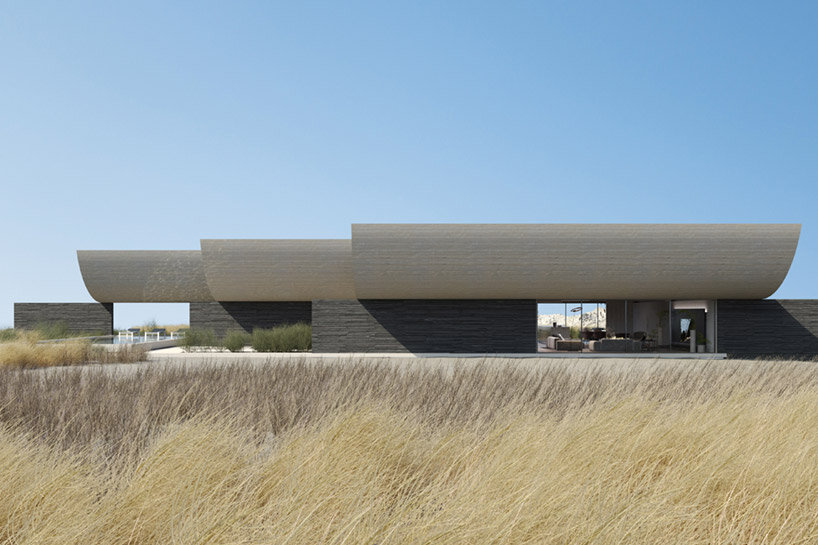 the project is designed as a rejection of conventional norms
the project is designed as a rejection of conventional norms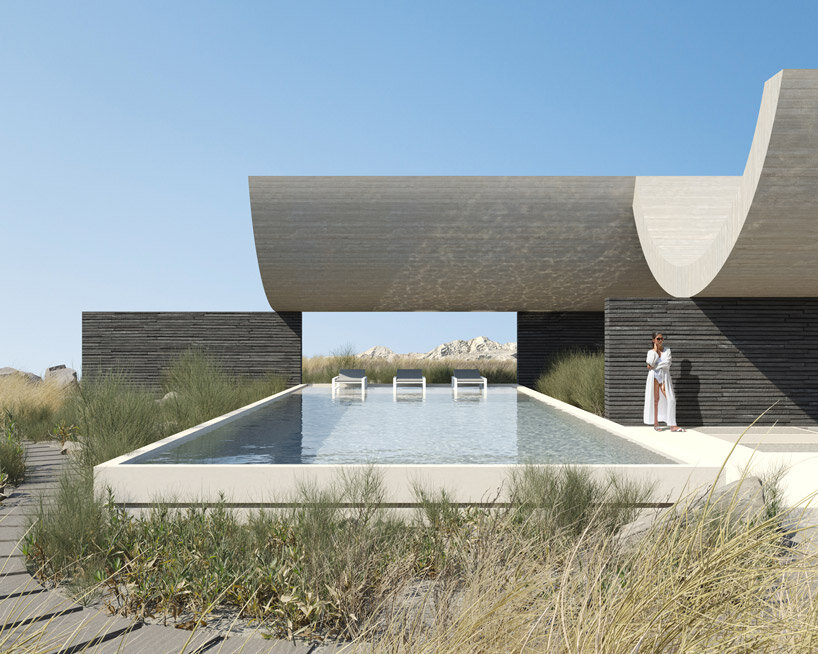 terraces lead to a modern swimming pool backdropped by framed views of nature
terraces lead to a modern swimming pool backdropped by framed views of nature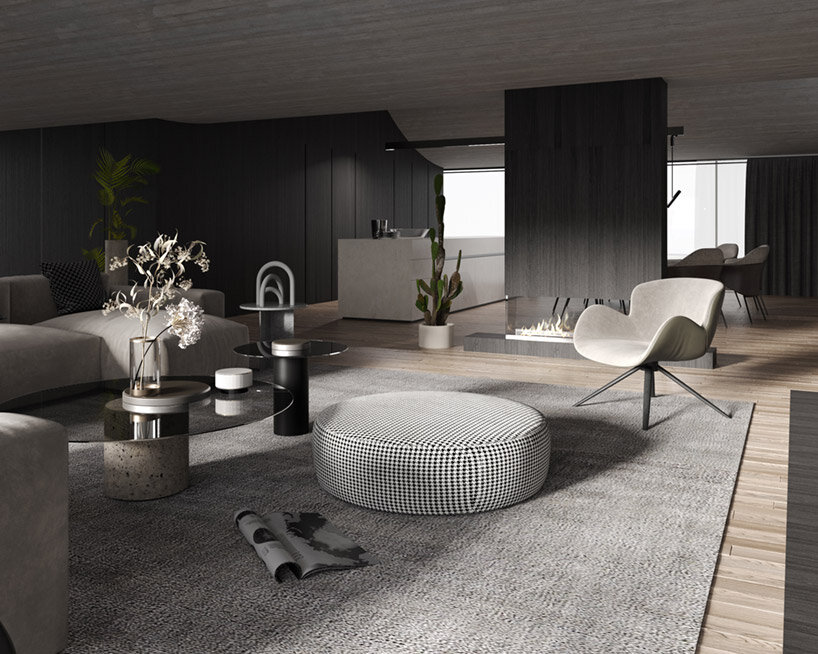
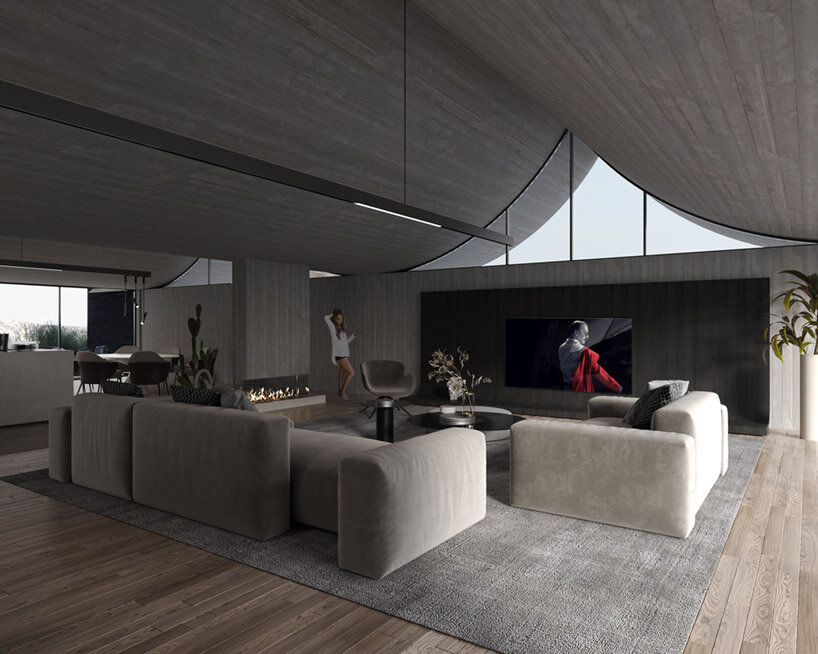 in-between space creates unique curving windows
in-between space creates unique curving windows

