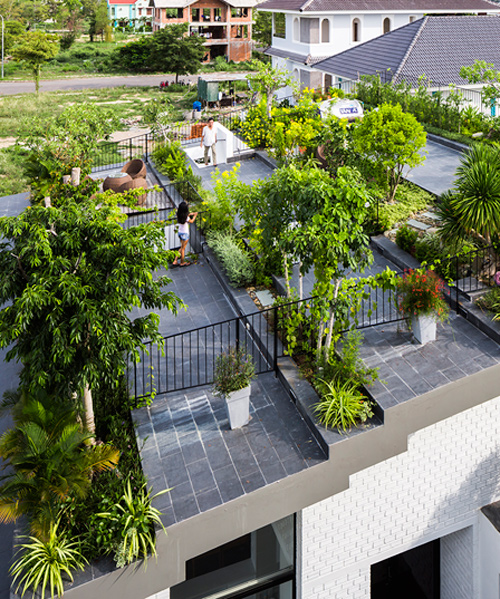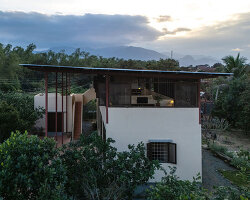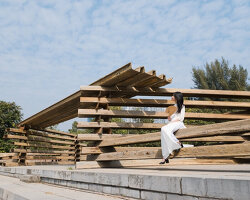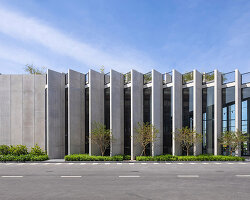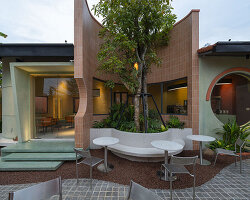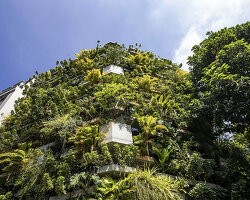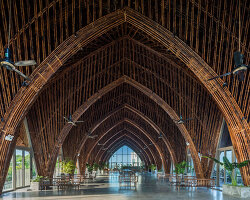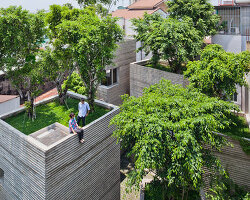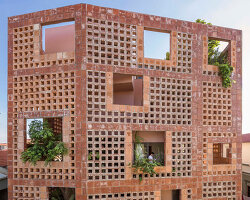vo trong nghia has completed a house located in nha trang, vietnam topped with a stepped rooftop terrace filled with plants and greenery. the brief the client sought was for the architecture of the residence to contain a spacious garden and with this, the roof was designed as a hanging garden.
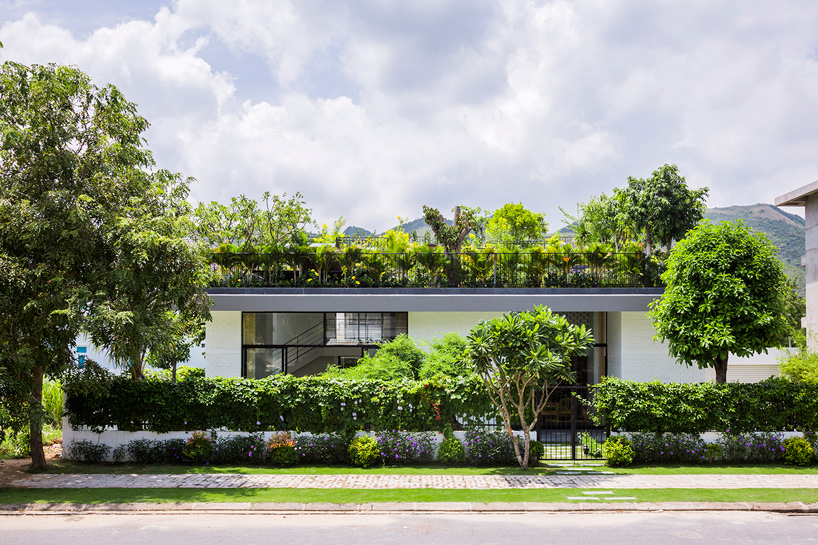
all images © hiroyuki oki
the challenge of the project was to follow the local construction requirements of the area; each building’s roof must be sloped and covered 50% in grey or terracotta-colored tiles. vo trong nghia and masaaki iwamoto responded to this by dividing the roof into parallel bands – each planted with greenery – and then tiled in an alternating sequence. coupled with its easy accessibility, the roof has become a pocket park open the inhabitant’s neighbors, while being visually connected to the surrounding, mountainous landscape.
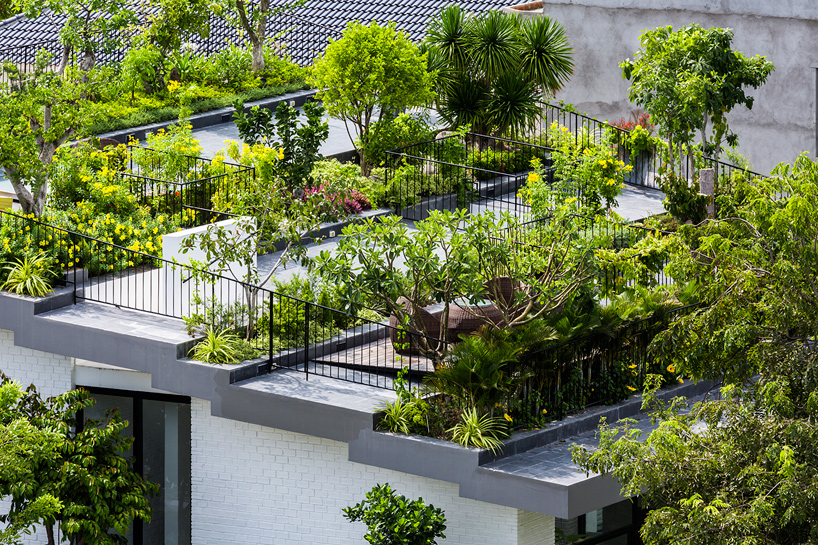
trees, flowers and plants fill each horizontal row on the roof
below, the interior floorplan follows the banded characteristic of the roof. voids and interior courtyards provide natural light and encourage air flow. the living, dining and bed rooms are placed under the tiled roof and the service spaces, including the bathrooms, storage and circulation spaces, are located under the green roof.
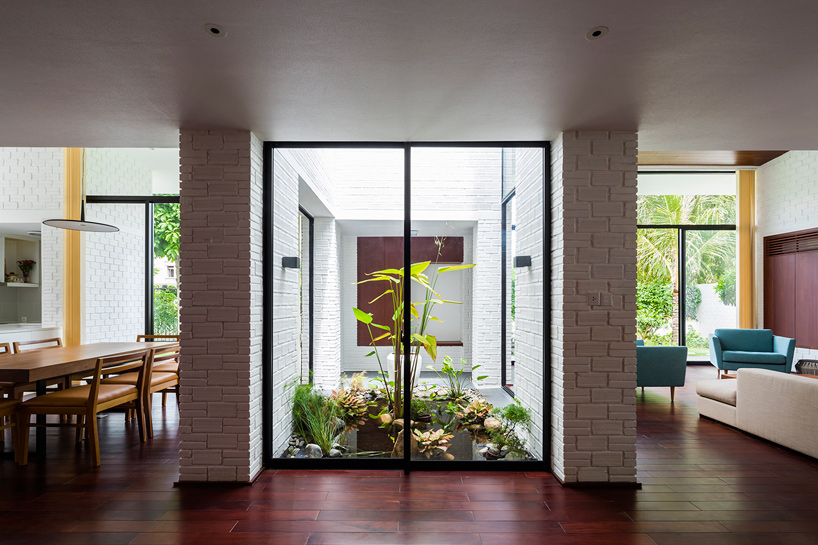
voids and pockets of interior courtyards invite natural light into the space
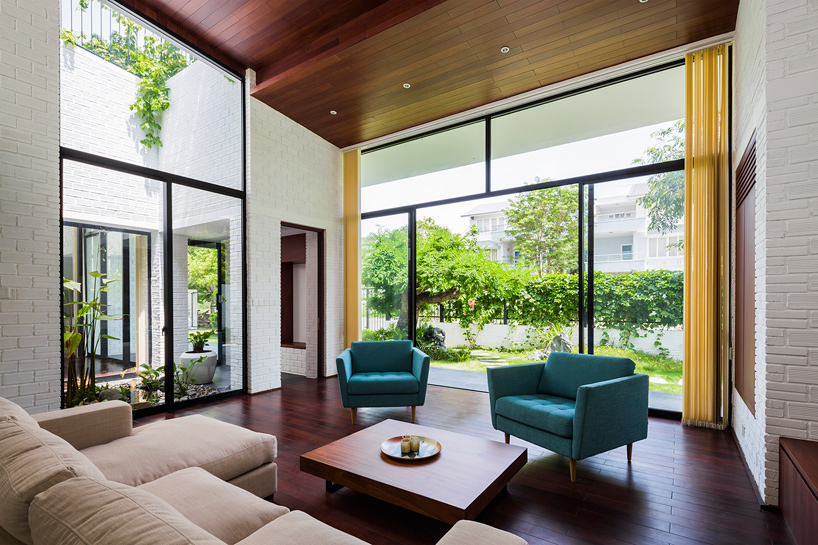
the living room looks out towards the street
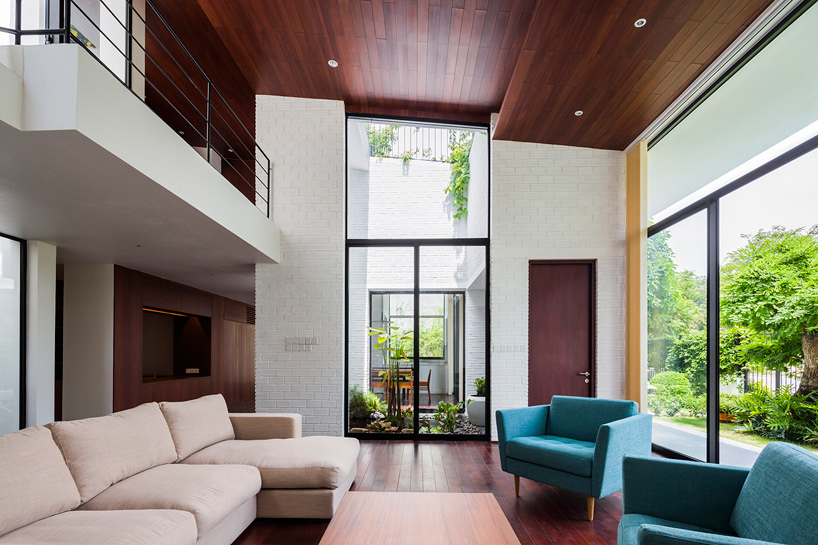
the interior layout follows the banded sequence seen on the roof
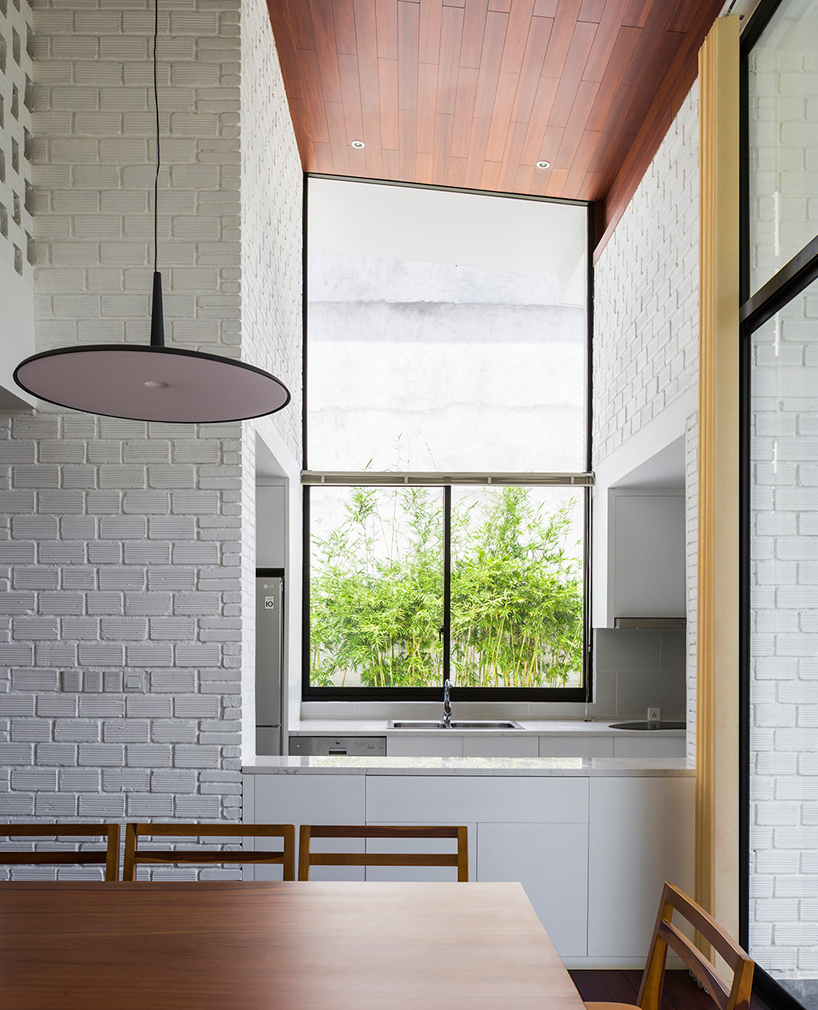
the house is one of the latest variations of the serial house projects from vo trong nghia called ‘house for trees’
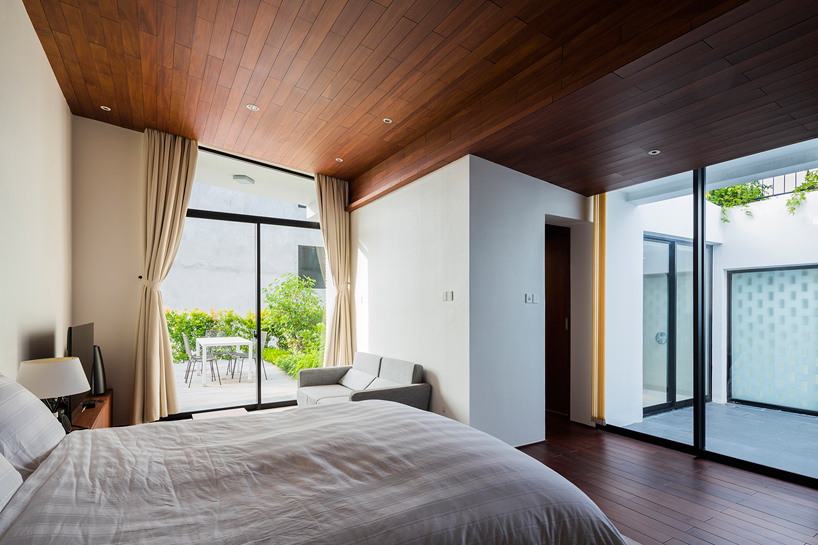
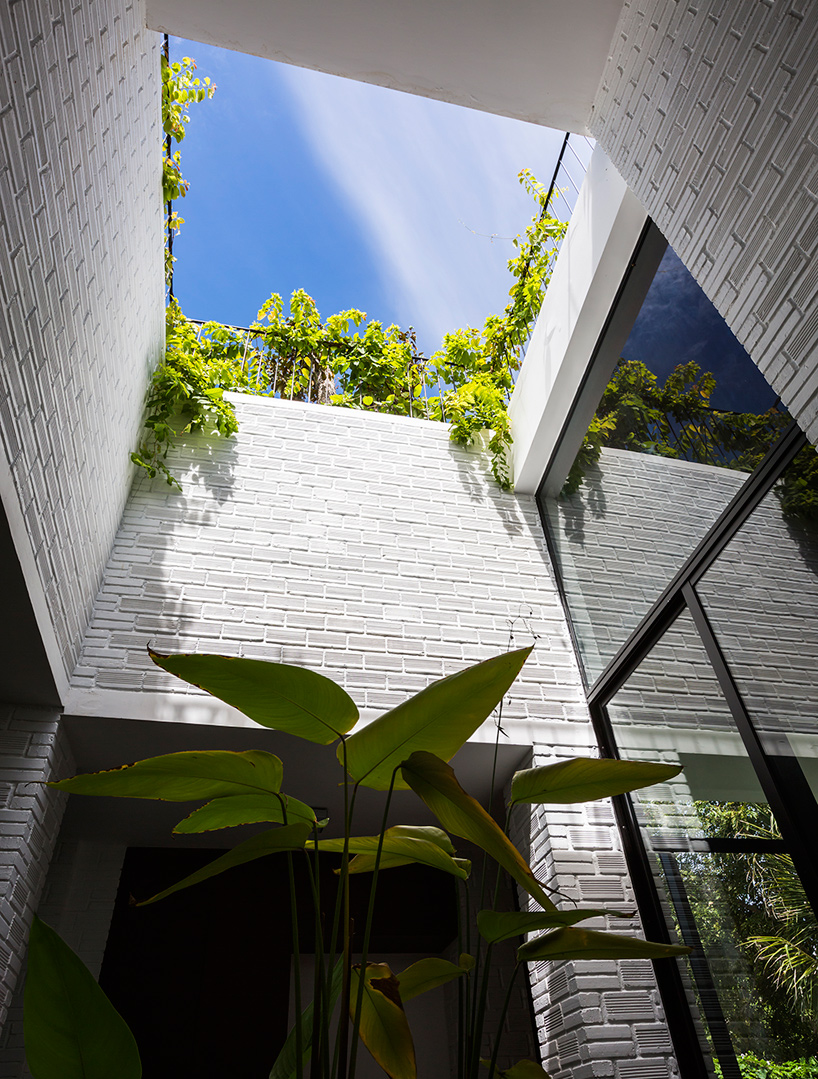
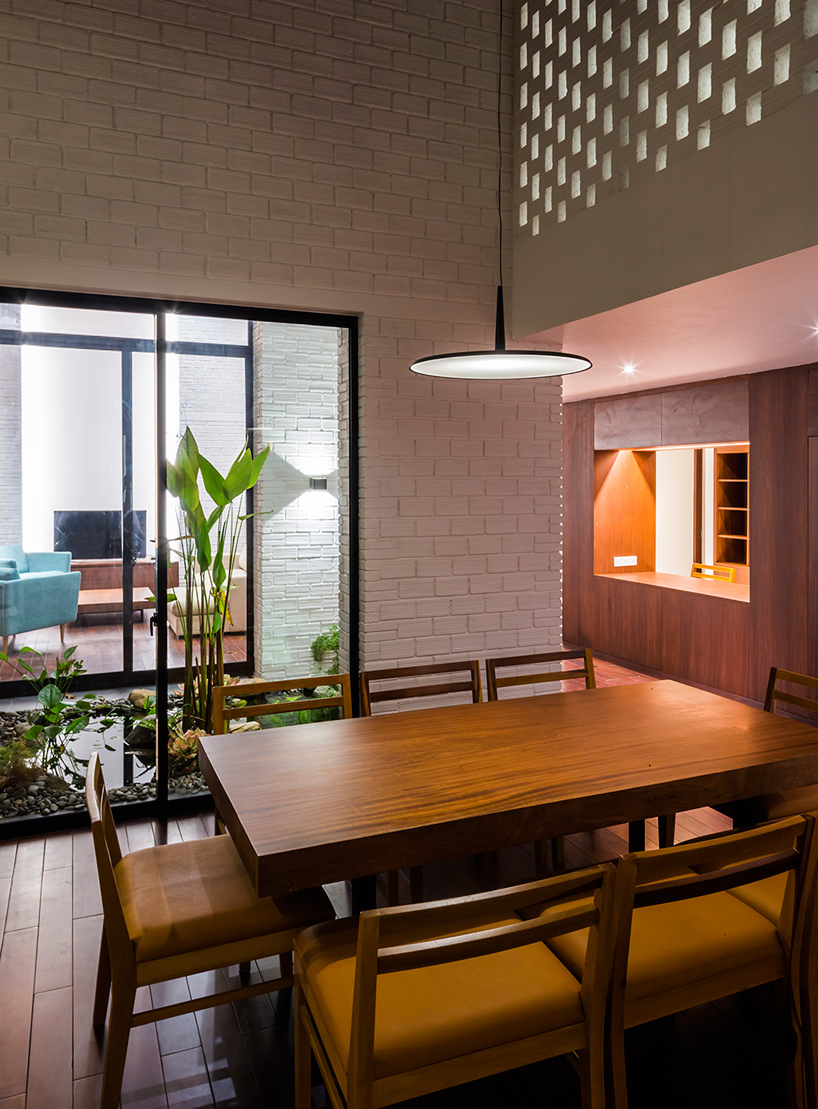
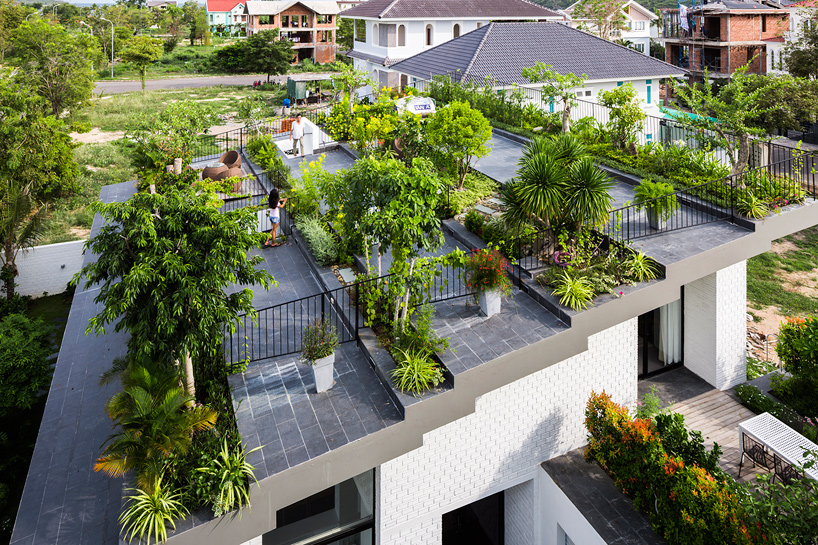
gently sloped, this roof-landscape is visually connected to the surrounding mountains
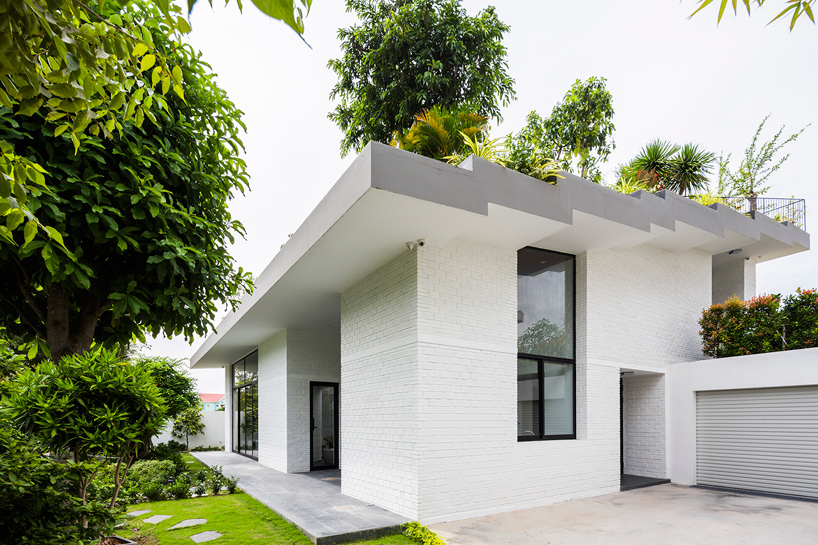
according to local building requirements, the roof must be 50% covered by gray or orange-color tiles
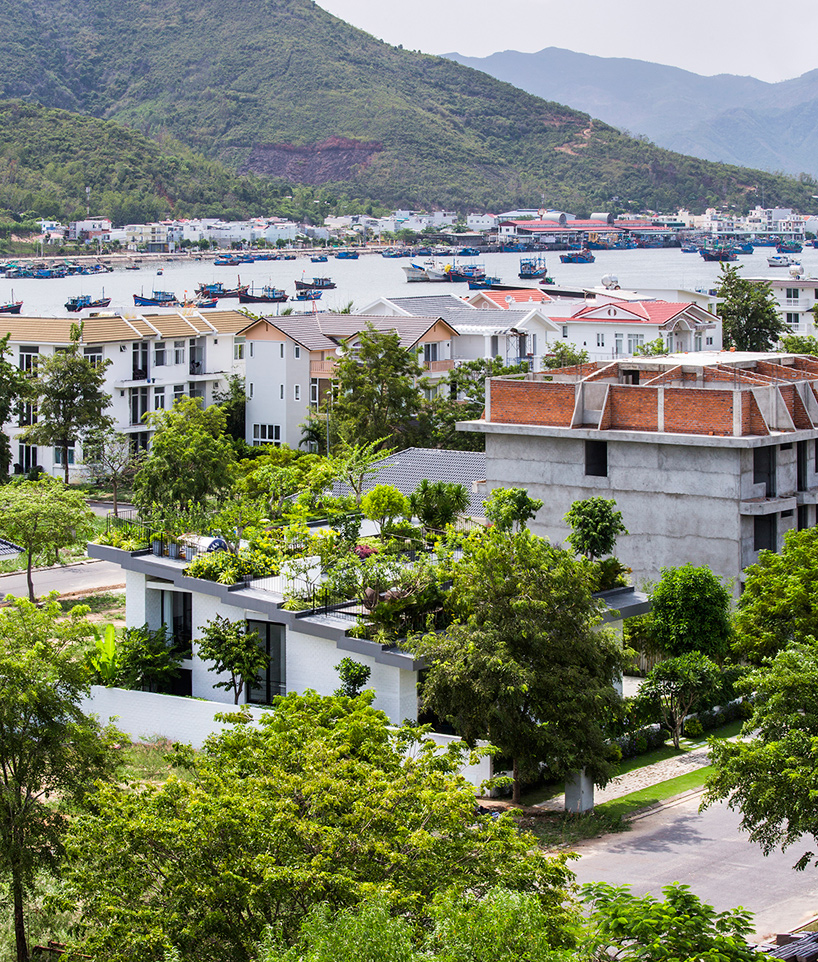
the house is surrounded by water and mountains in nha trang, vietnam
![]()




Save
Save
Save
Save
Save
