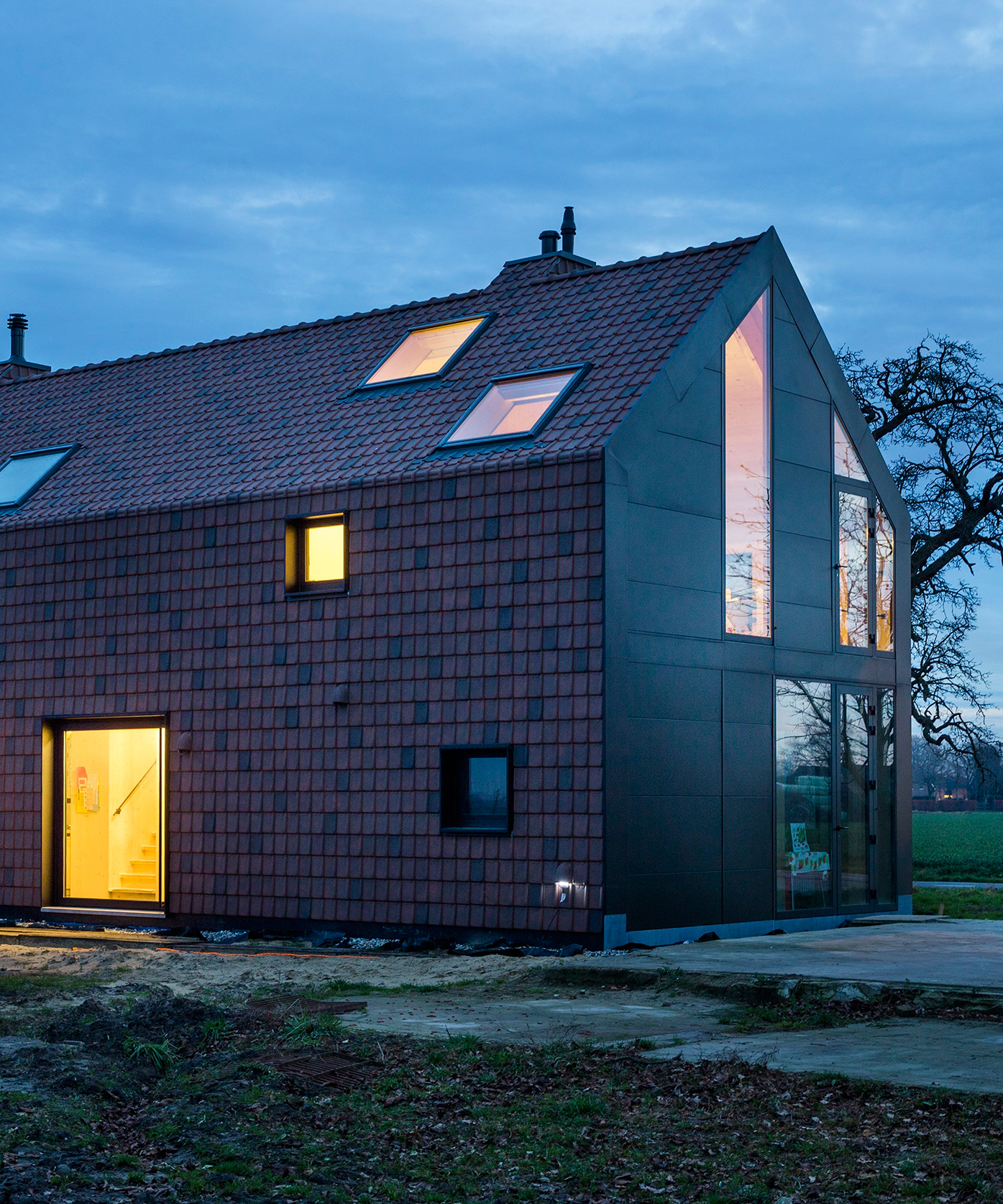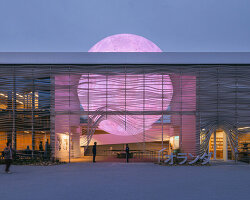within a typical agricultural area in the netherlands, lies a large, authentic ‘long-facade’ farmhouse dating back to the late 19th century. for this project, VIVA architecture’s client wishes to convert the structure into to their private home. but given the limited budget and expected comfort, the existing farm would be demolished and replaced with a contemporary interpretation of a typical ‘long-facade’ farmhouse – linked with the exploitation of their red deer farm.
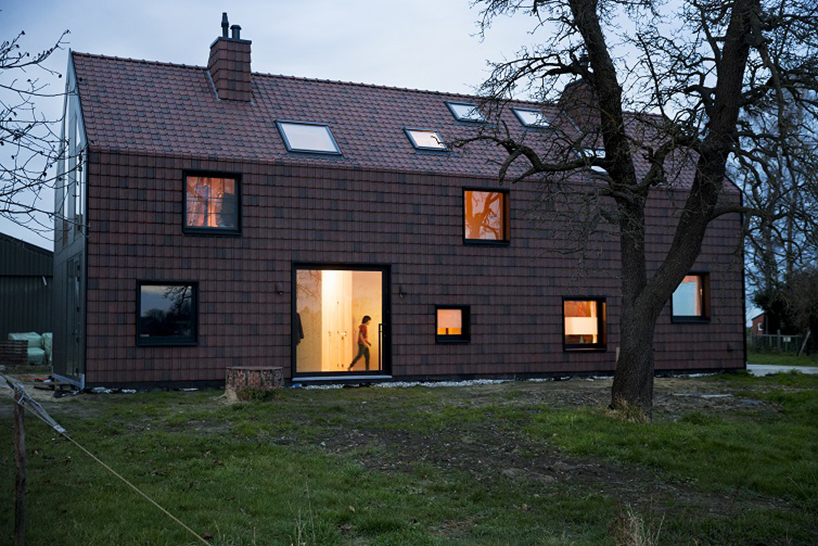
prototype house design
all images by koen broos
starting off as a prototype, VIVA designed and constructed the smaller farmhouse as a solid wood construction (CLT). this method references the traditional farmhouse with its exposed truss-construction, is cost-saving since the interiors were not finished off, and requires a short construction period. as with a classic farmhouse, the roof is covered in clay tiles that continue as a facade material perforated by square windows in three different sizes. meanwhile, the short ends of the house are treated as a cutting plane and finished with glass and aluminum panels. in the end, this architectural reinterpretation emphasizes the prototypical design of a house.
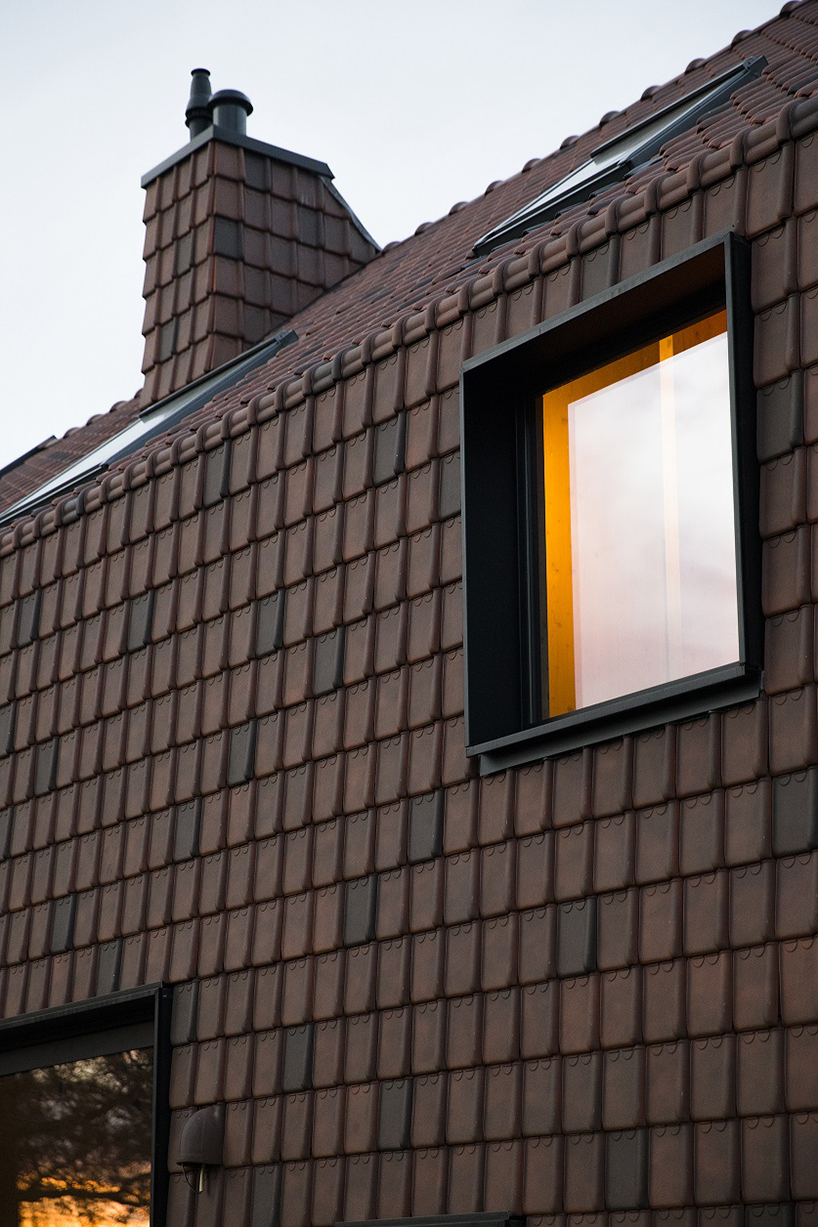
roof tiles continue on the facades
the house is sequentially built up with spaces that are interconnected in the longitudinal direction. the resulting long axes make the residence more spacious while at the same time allowing a view towards the deer at any time. ‘the rough simplicity of the interior perfectly matches the farm life. nevertheless, the lightness of the rooms enriches its residents and is in stark contrast with that of the old dark farmhouse,’ explains the team.
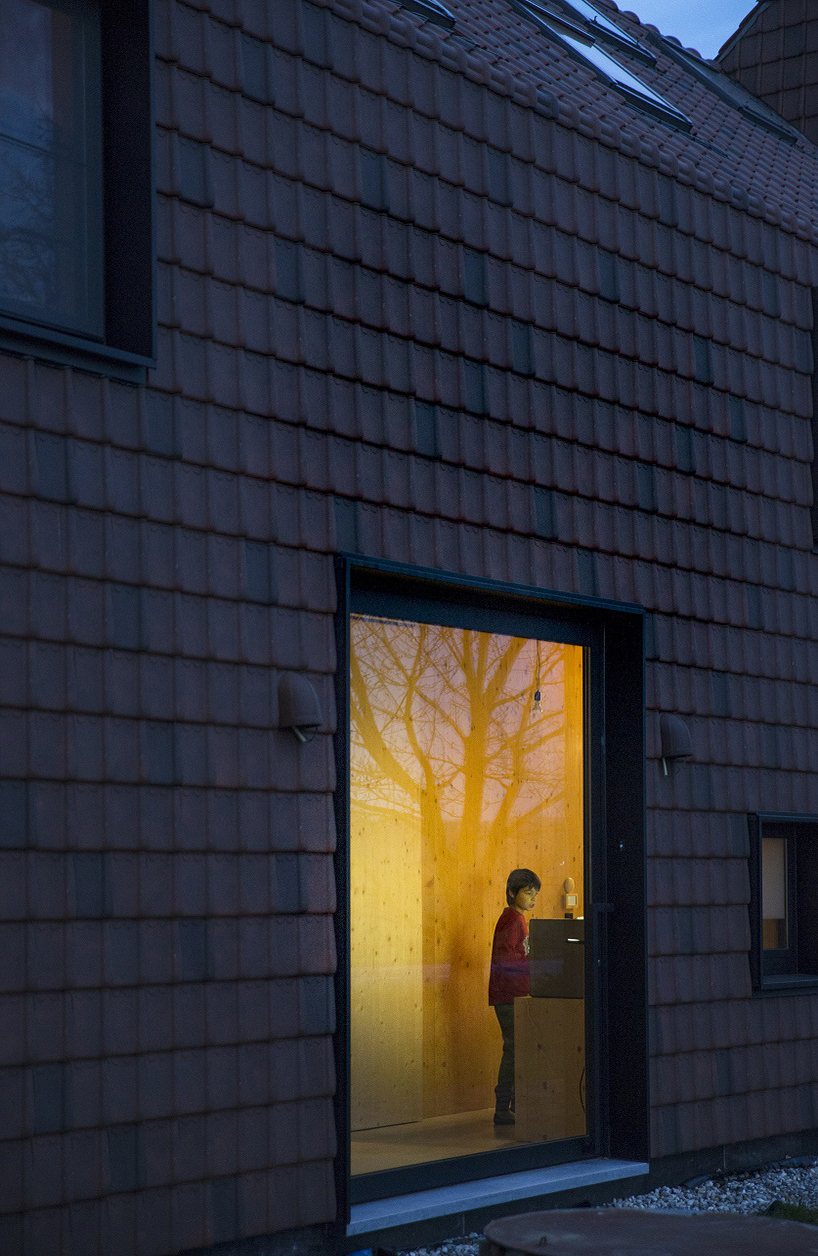
variation of square windows
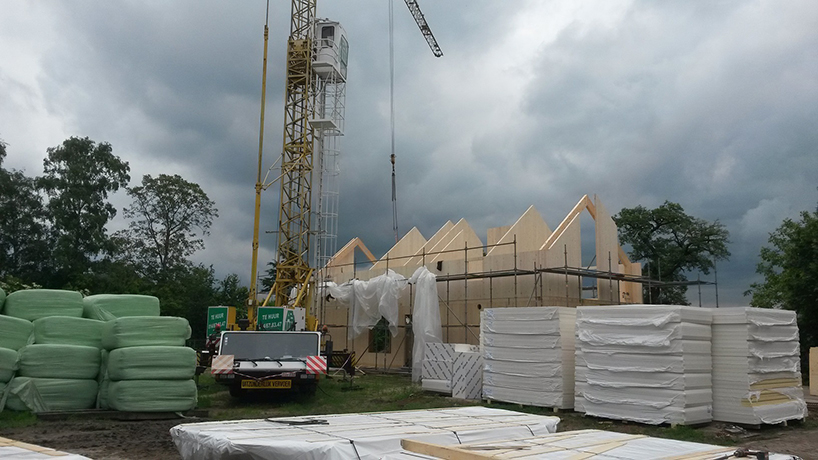
prefabricated CLT constrution
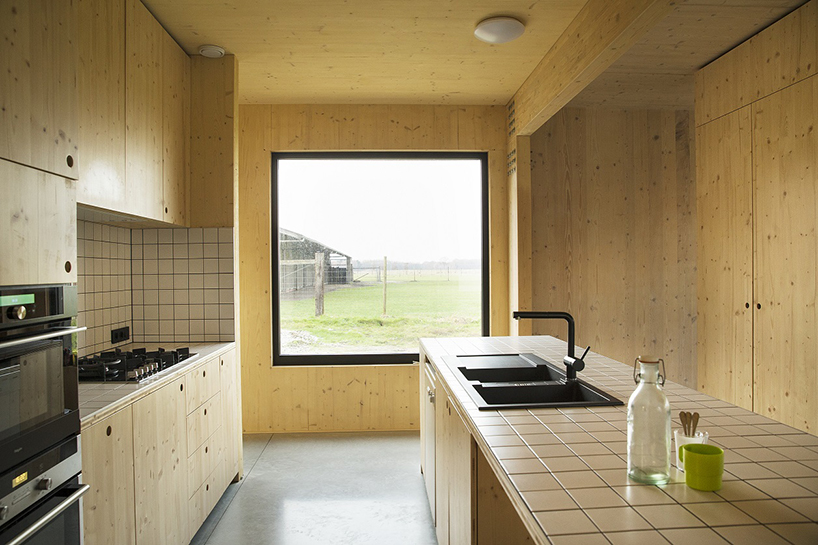
kitchen bathed in natural light
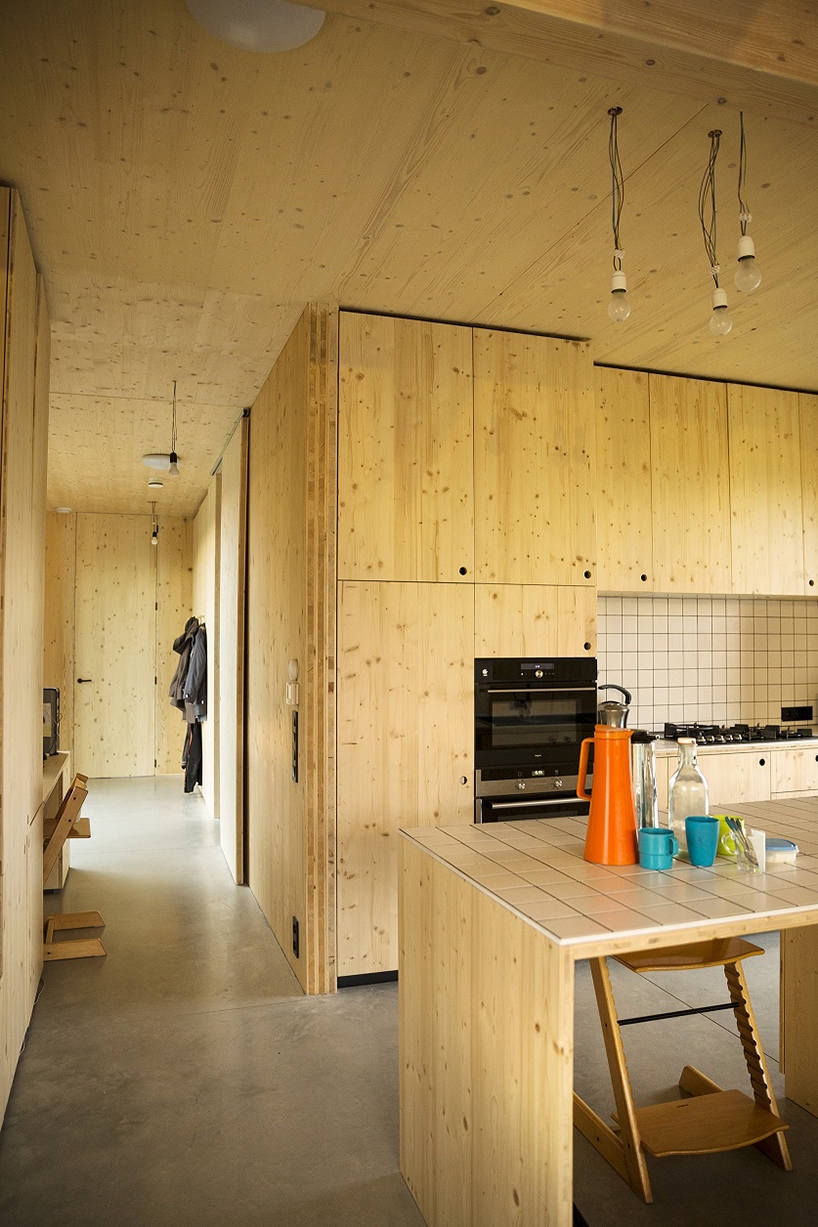
visible wooden construction continues in the custom furniture
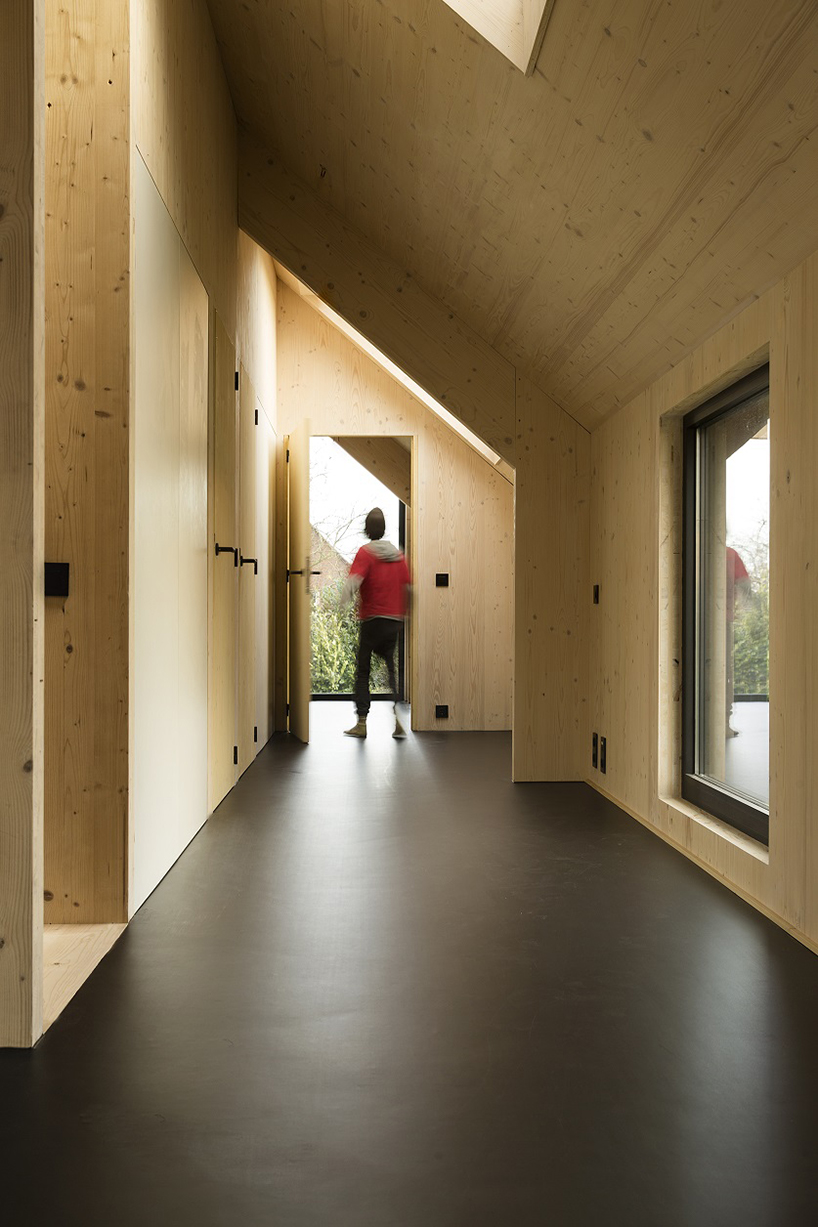
wooden finishing with black details
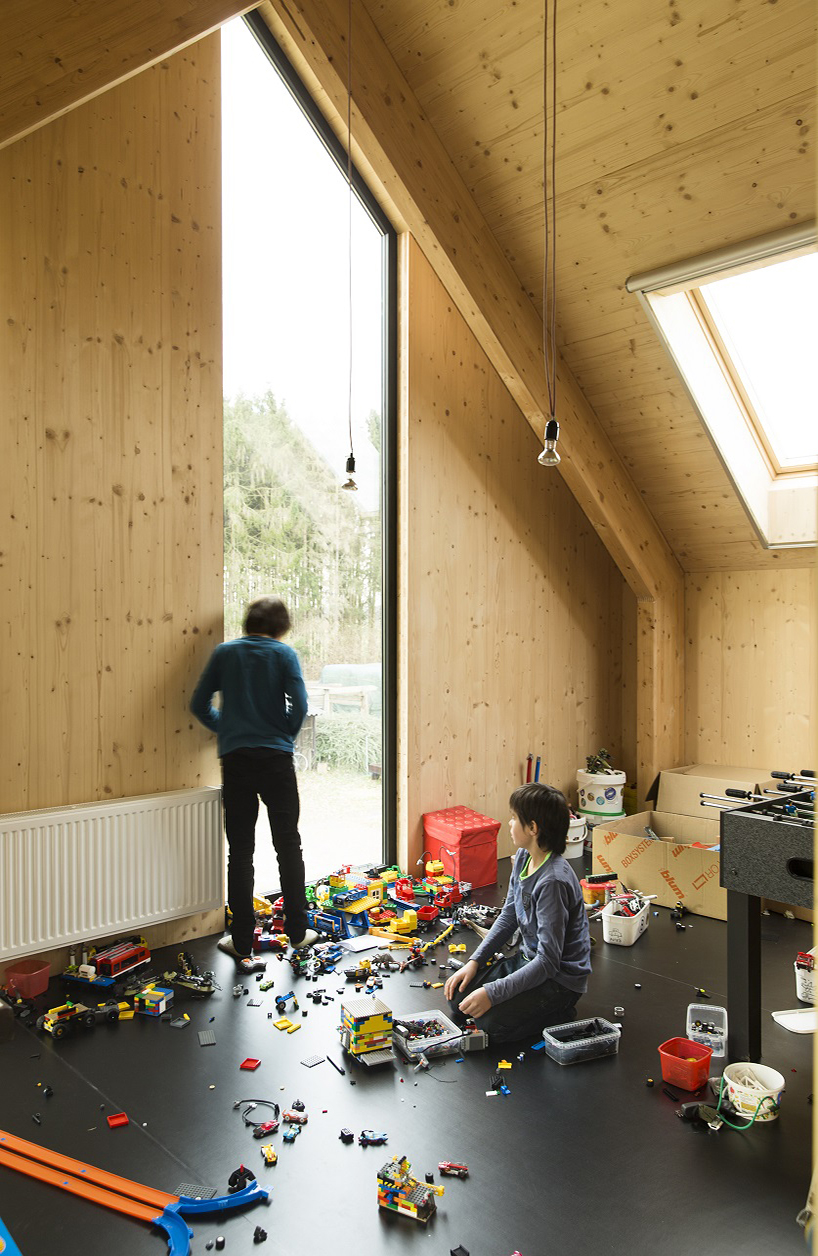
details of construction are visible
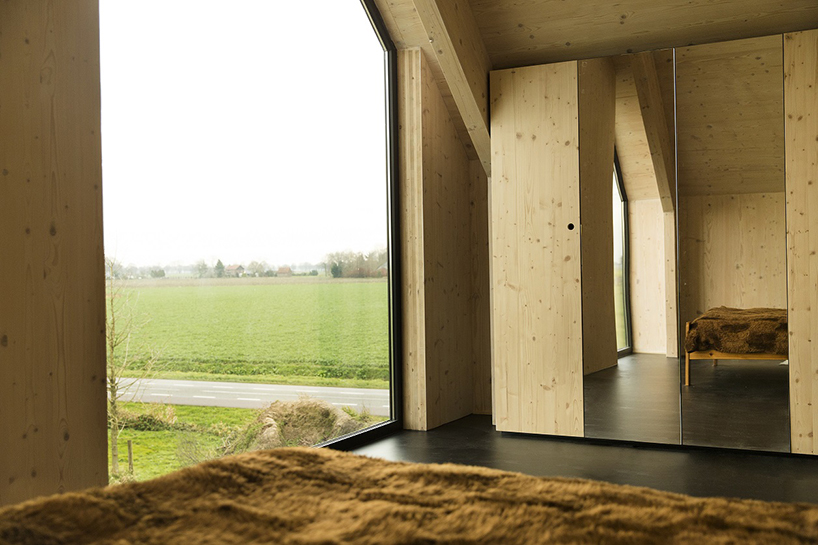
room with a view
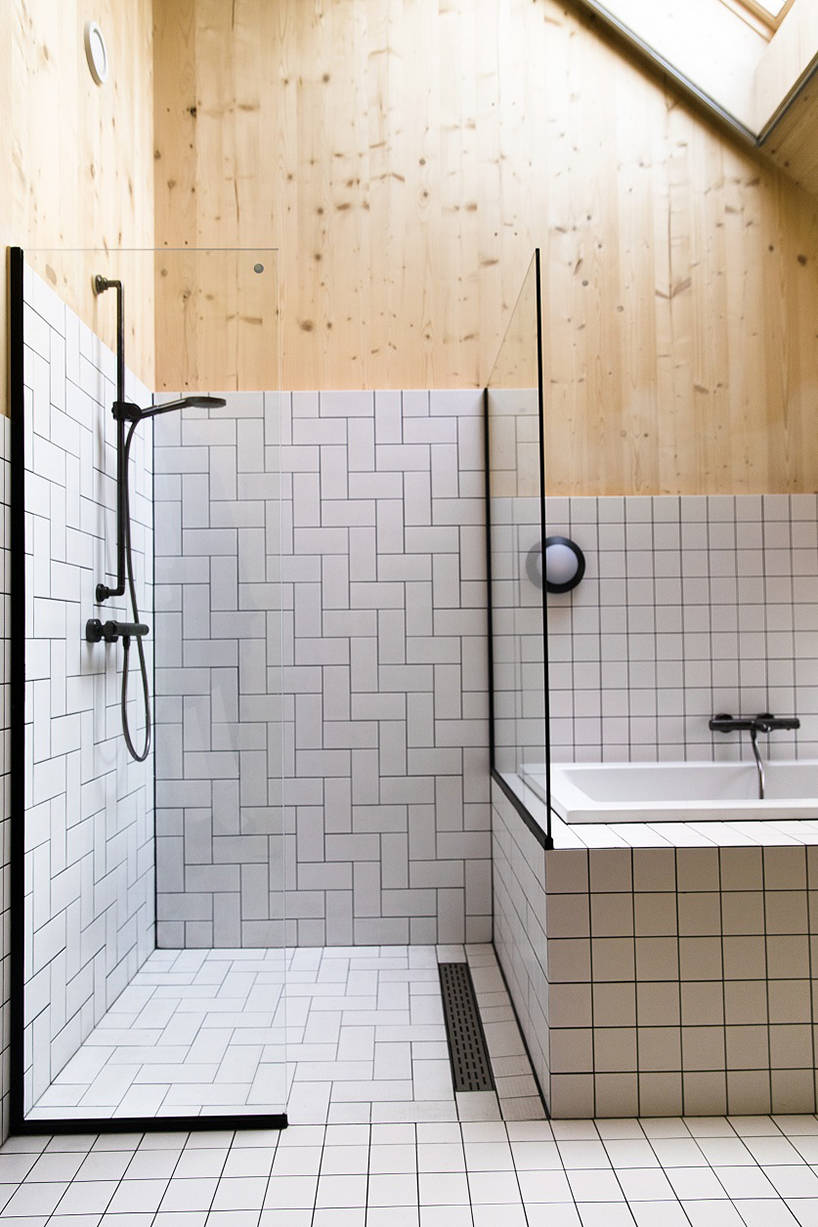
bathroom with black and white details
project info:
location: baarle-nassau (nl)
surface: 250m²
budget: € 325.000
year: 2014-2016
status: completed
designboom has received this project from our ‘DIY submissions‘ feature, where we welcome our readers to submit their own work for publication. see more project submissions from our readers here.
edited by: lea zeitoun | designboom
