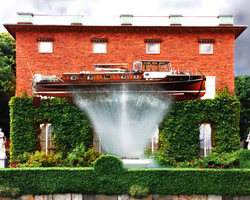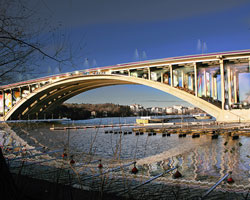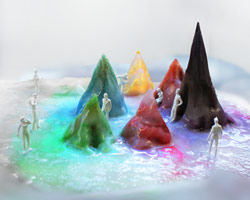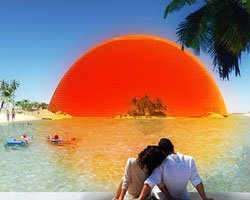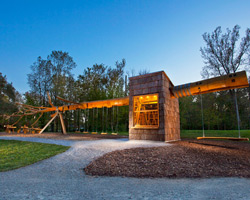KEEP UP WITH OUR DAILY AND WEEKLY NEWSLETTERS
happening now! in an exclusive interview with designbooom, CMP design studio reveals the backstory of woven chair griante — a collection that celebrates twenty years of Pedrali’s establishment of its wooden division.
for his poetic architecture, MAD-founder ma yansong is listed in TIME100, placing him among global figures redefining culture and society.
connections: +170
the pavilion’s design draws on the netherlands’ historical and spatial relationship with water.
discover all the important information around the 19th international architecture exhibition, as well as the must-see exhibitions and events around venice.
as visitors reenter the frick in new york on april 17th, they may not notice selldorf architects' sensitive restoration, but they’ll feel it.
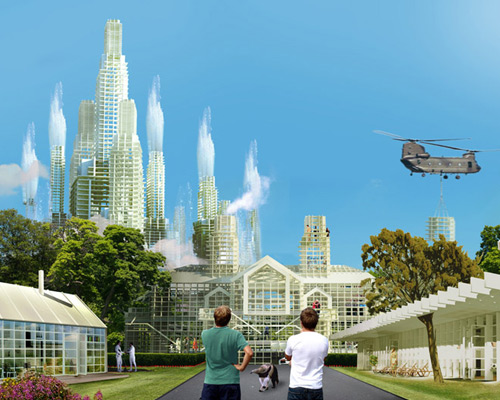
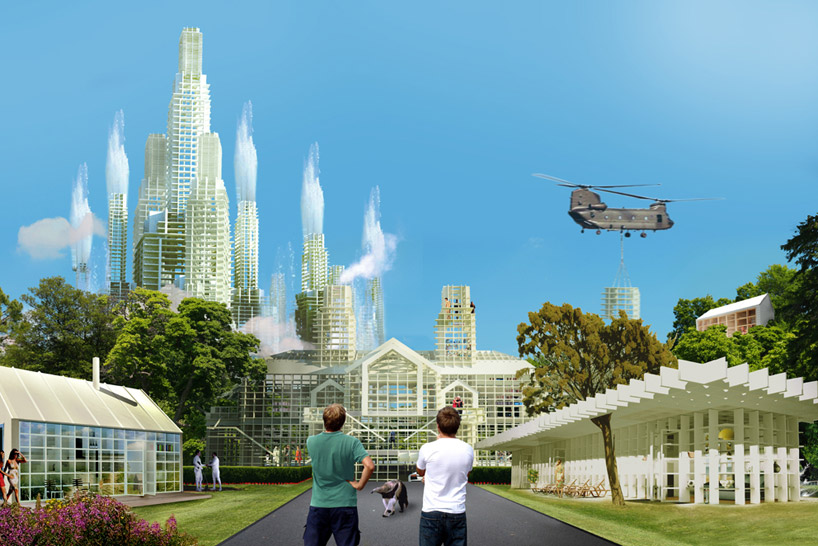 castle
castle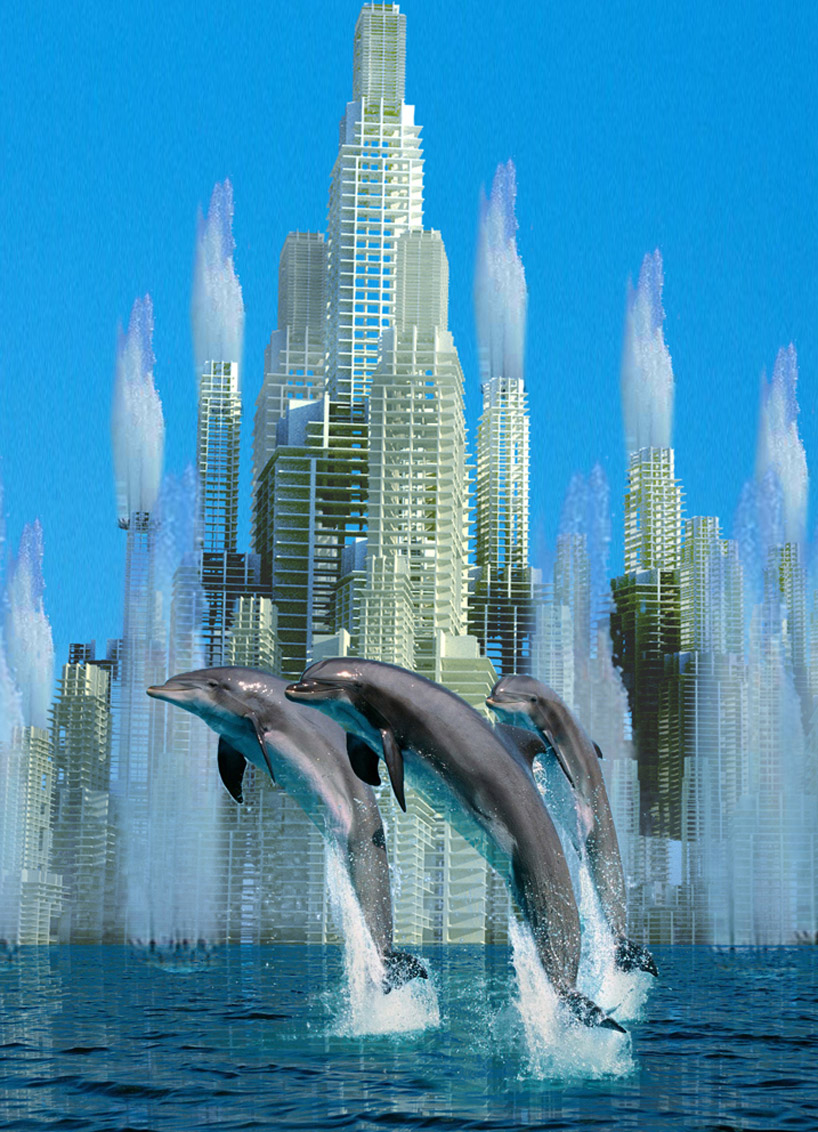 towers with built-in fountains for unrivaled extravaganza
towers with built-in fountains for unrivaled extravaganza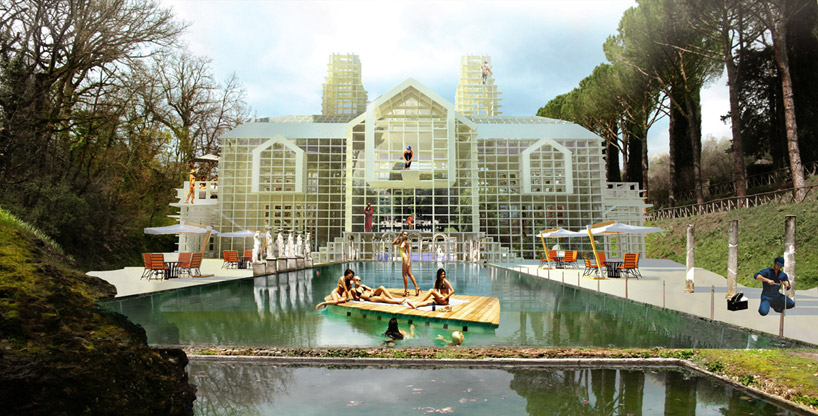 mansion with pool in the front yard
mansion with pool in the front yard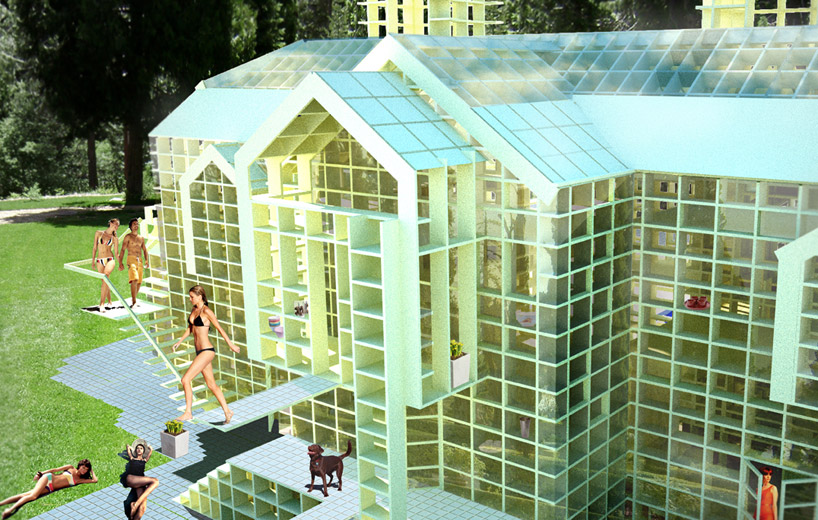 diving board cantilevers from mansion
diving board cantilevers from mansion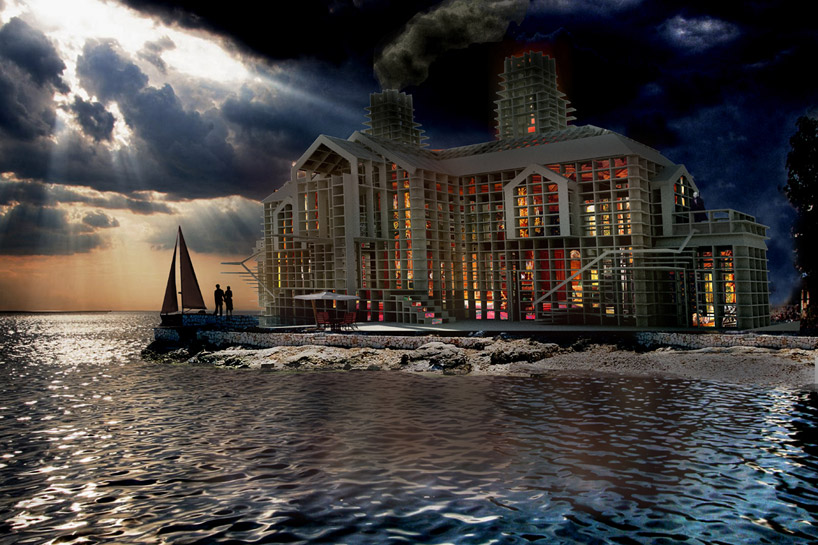 mansion on the water
mansion on the water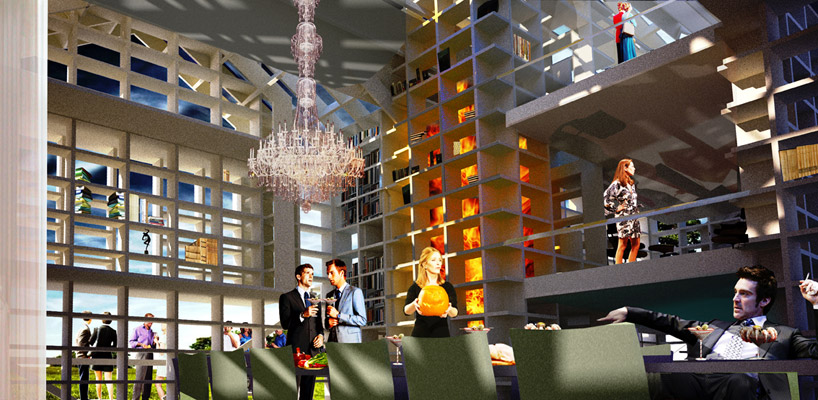 mansion interior
mansion interior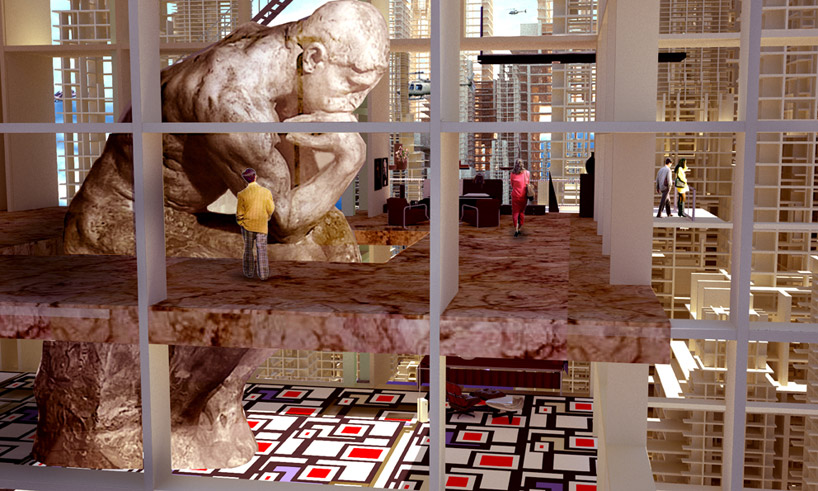 mansion interior
mansion interior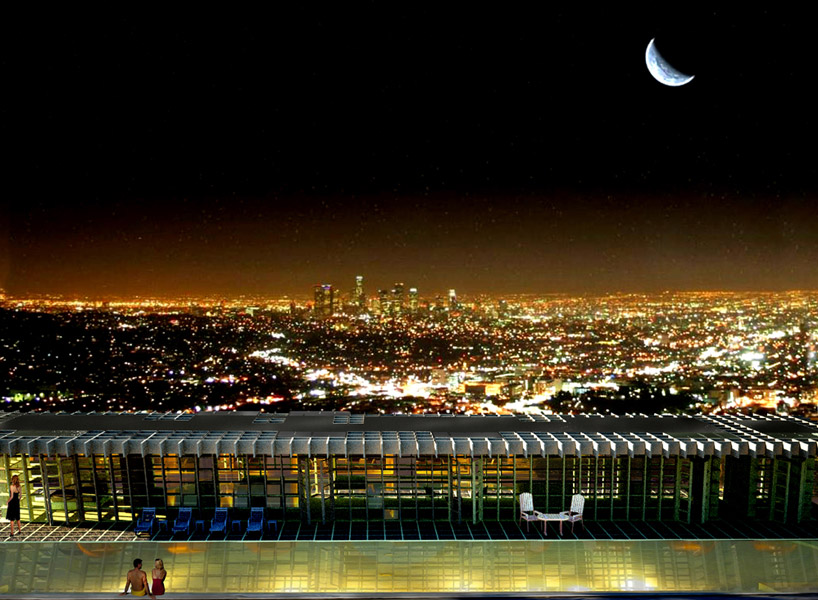 villa overlooking los angeles
villa overlooking los angeles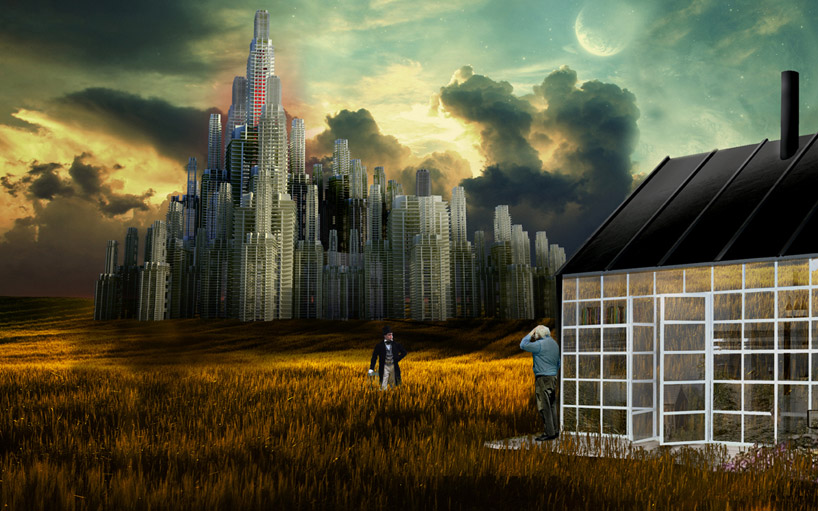 castle and cabin within a field
castle and cabin within a field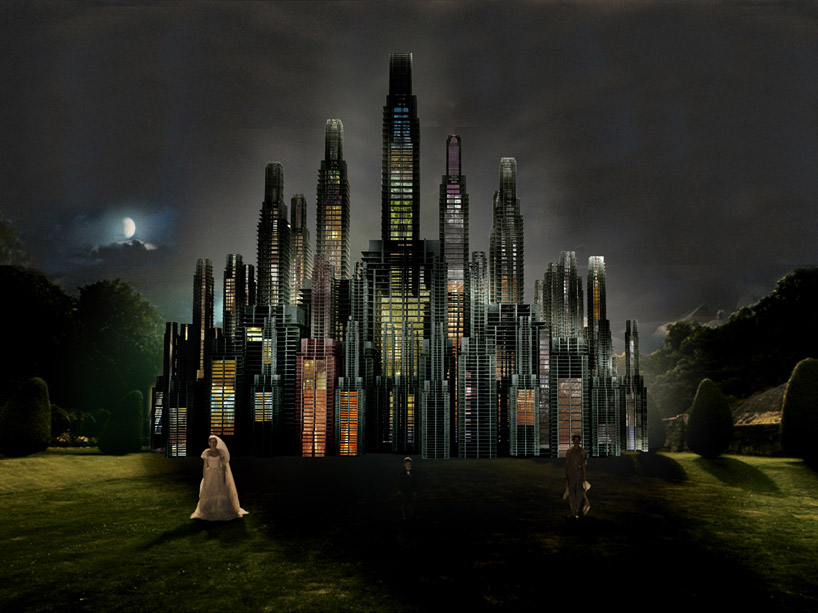 castle at night
castle at night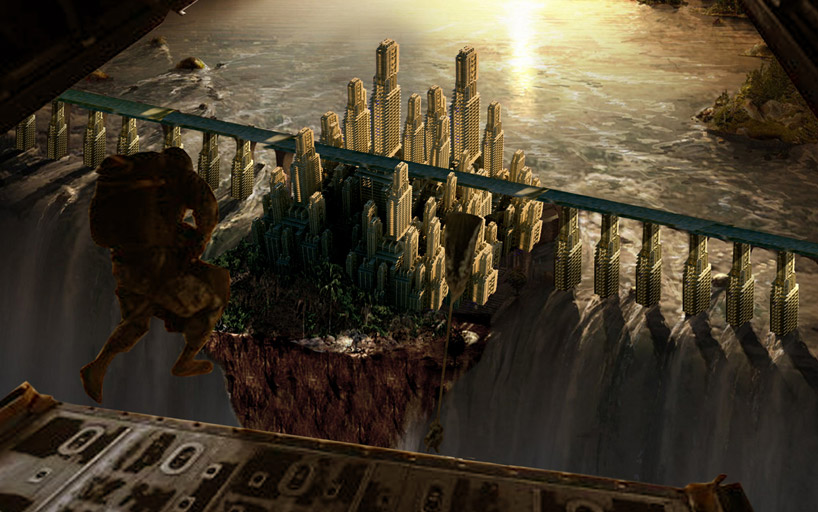 castle positioned on the edge of a waterfall
castle positioned on the edge of a waterfall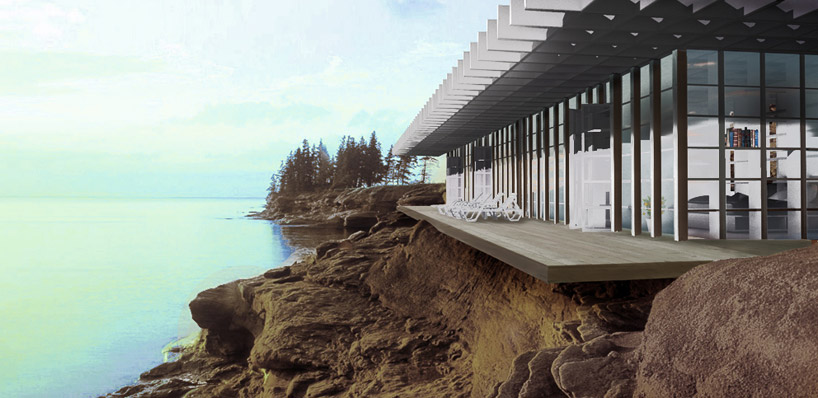 villa overlooking the ocean
villa overlooking the ocean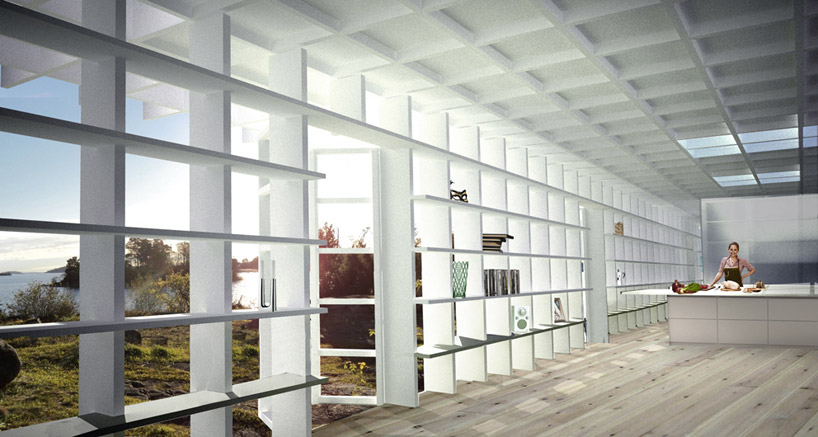 villa living room
villa living room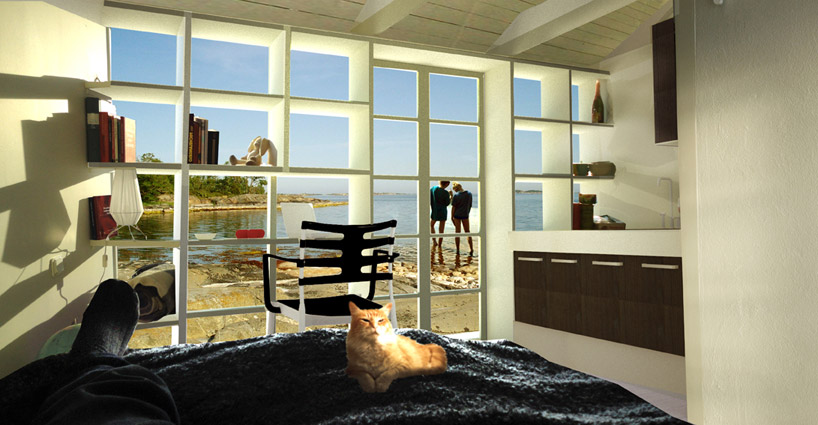 villa interior
villa interior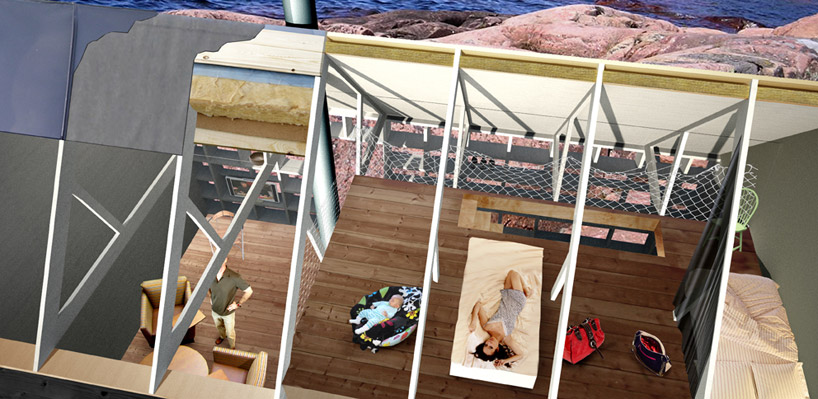 axonometric cut through roof displaying one sleeping loft option
axonometric cut through roof displaying one sleeping loft option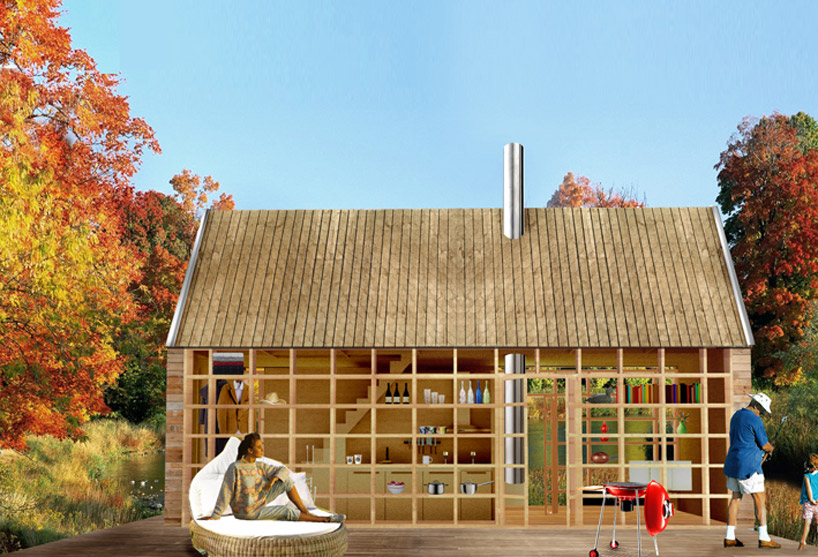 cabin
cabin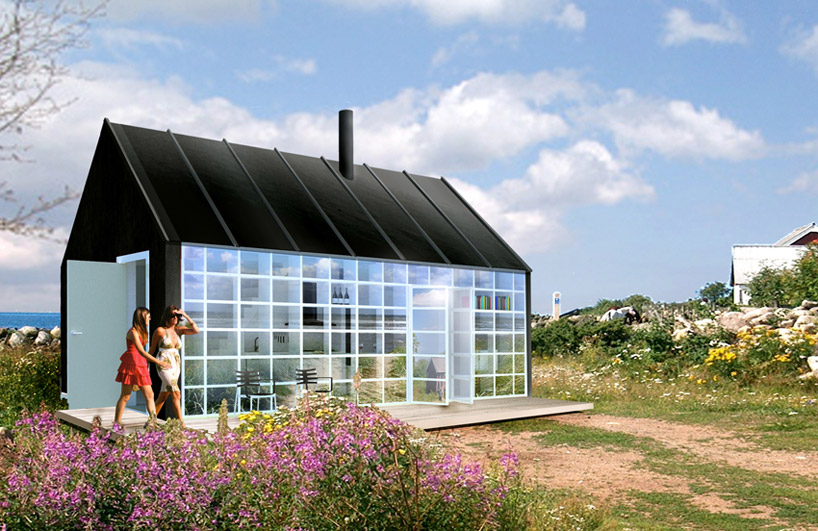 cabin
cabin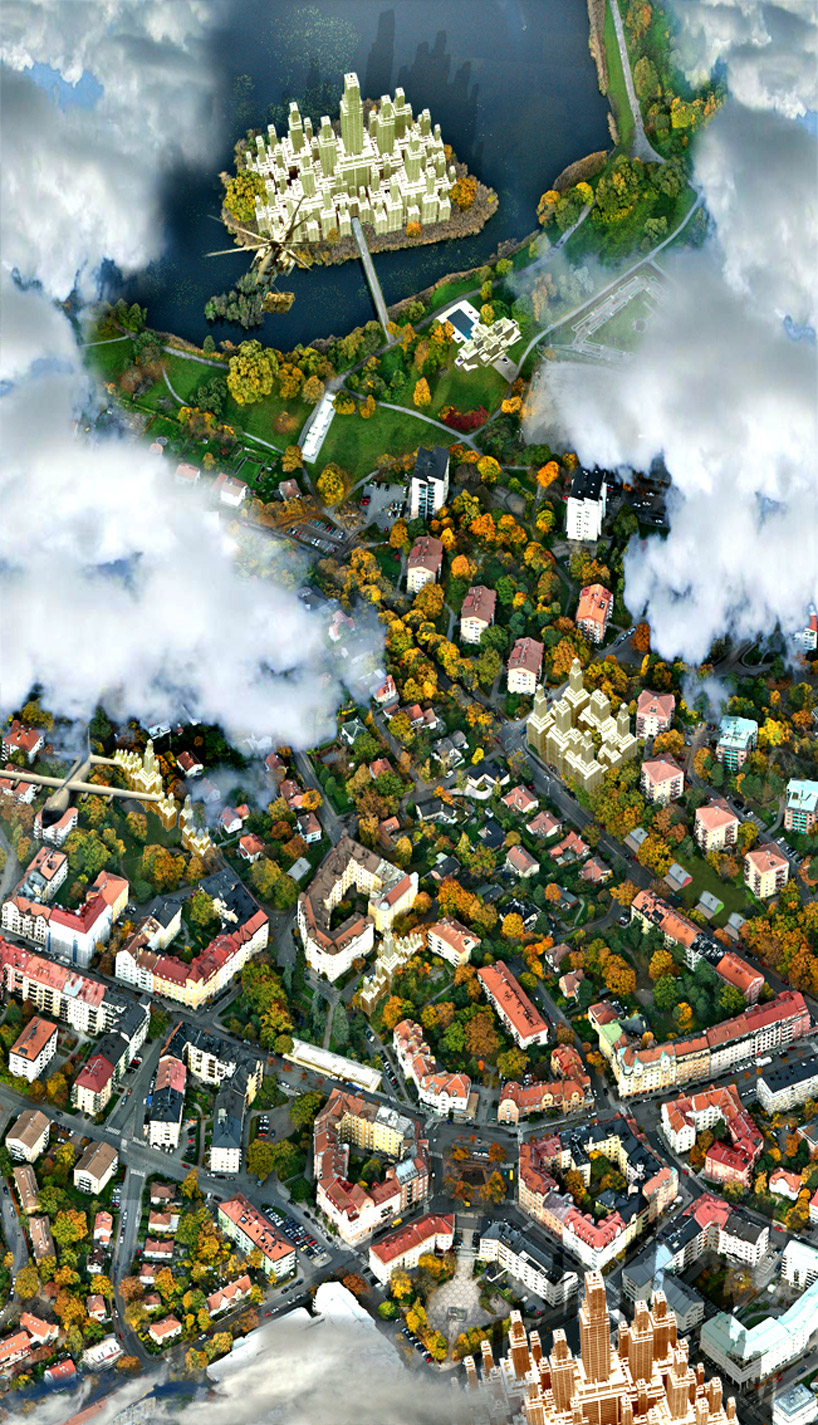 aerial view of the castle
aerial view of the castle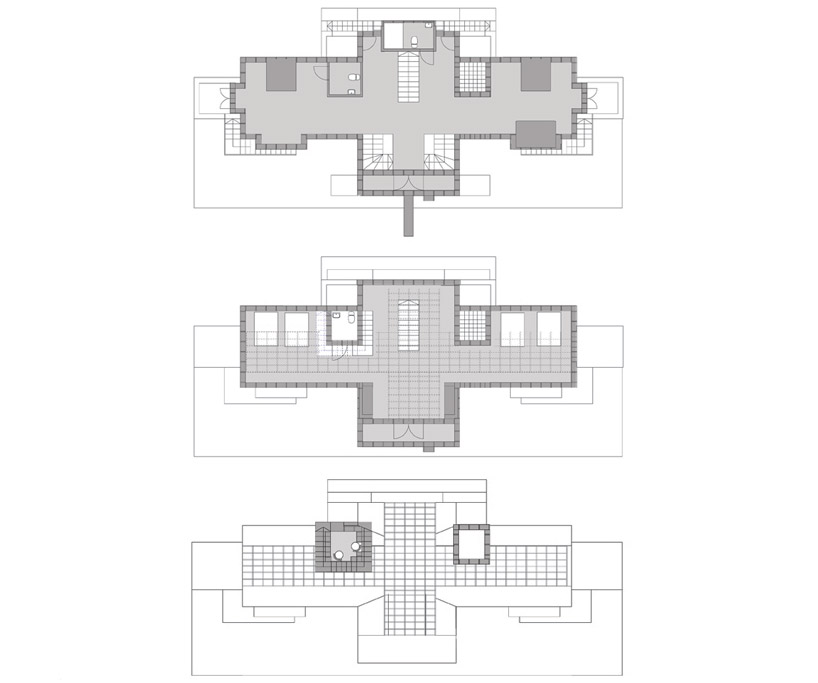 mansion floor plans
mansion floor plans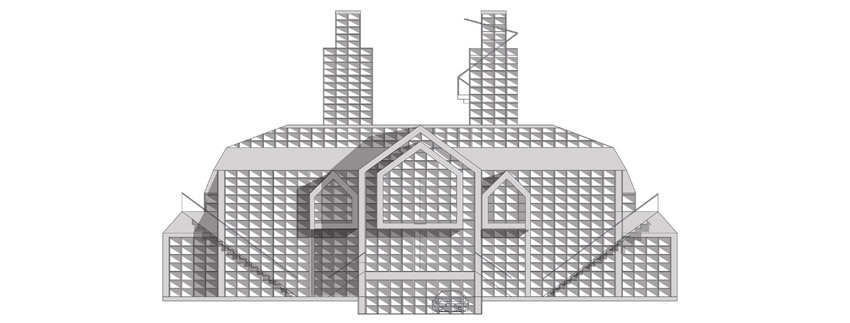 mansion elevation
mansion elevation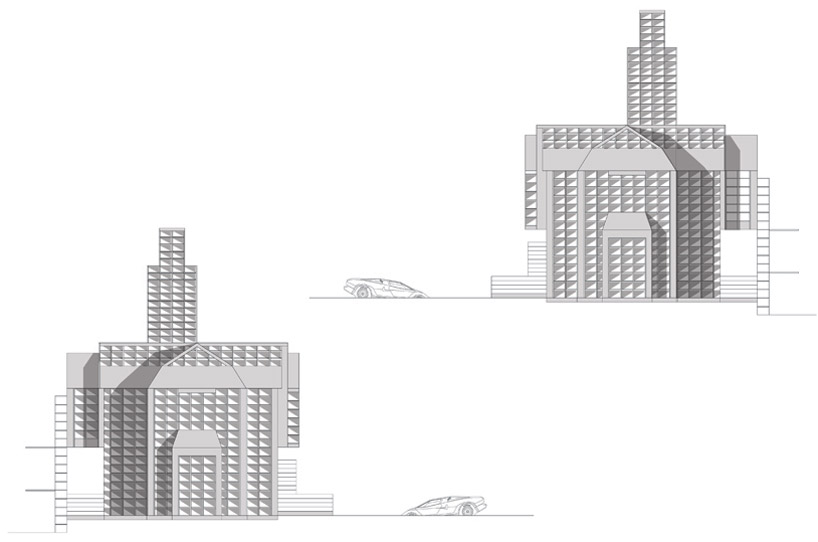 mansion elevations
mansion elevations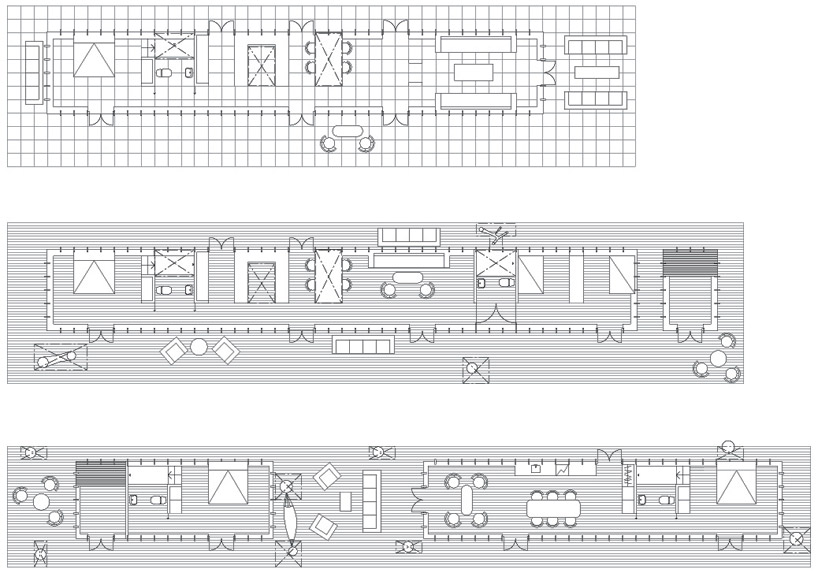 villa floor plans
villa floor plans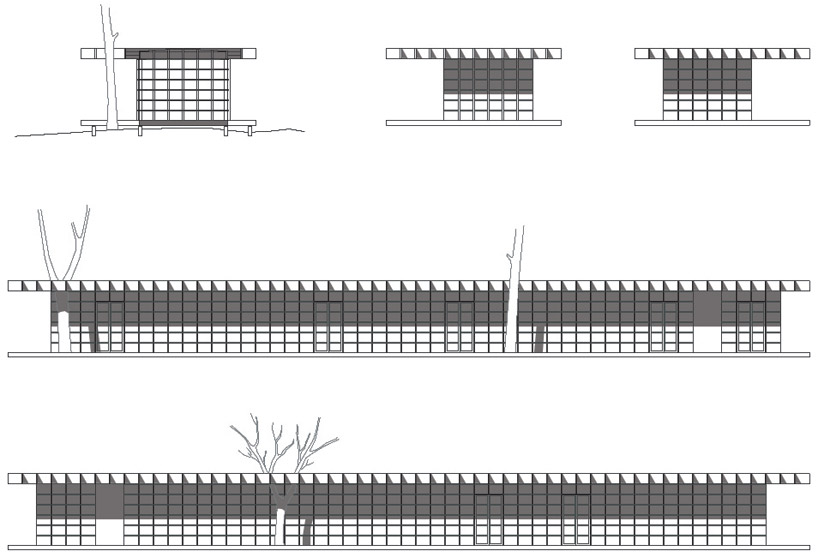 villa elevations
villa elevations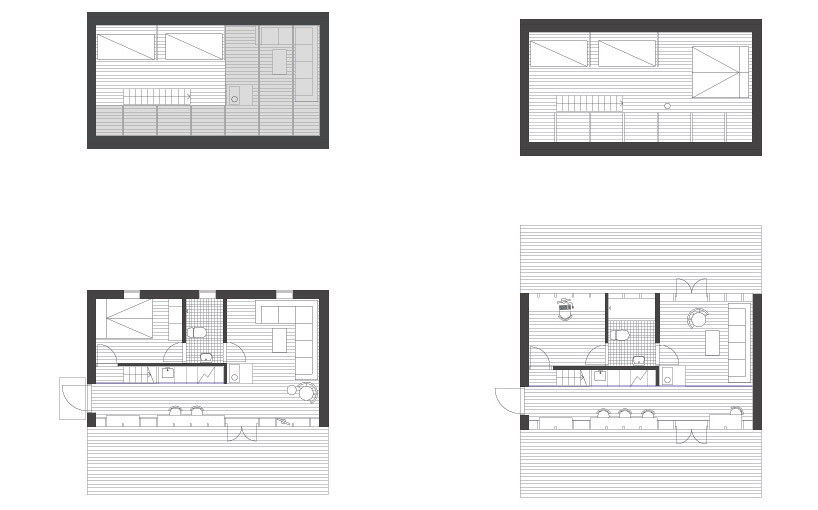 cabin floor plans
cabin floor plans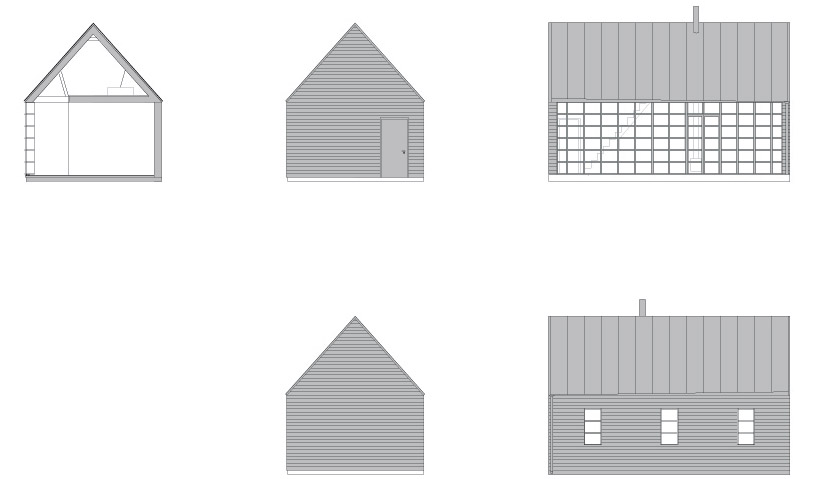 cabin elevations
cabin elevations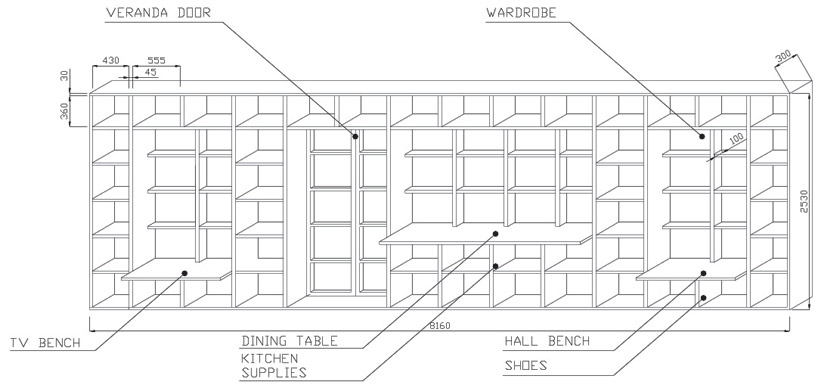 cabin axonometric
cabin axonometric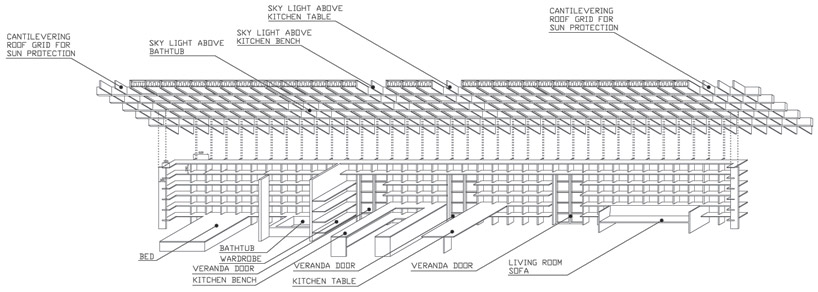 villa axonometric
villa axonometric

