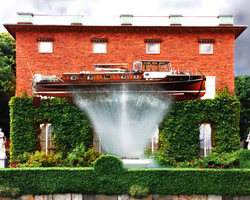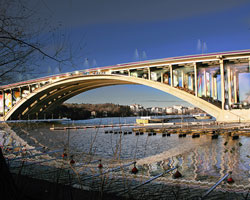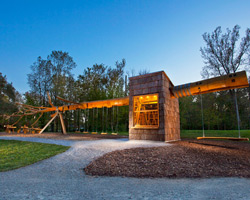KEEP UP WITH OUR DAILY AND WEEKLY NEWSLETTERS
happening now! partnering with antonio citterio, AXOR presents three bathroom concepts that are not merely places of function, but destinations in themselves — sanctuaries of style, context, and personal expression.
discover ten pavilion designs in the giardini della biennale, and the visionary architects that brought them to life.
connections: 19
we meet carlo ratti in venice to talk about this year's theme, his curatorial approach, and architecture’s role in shaping our future.
discover all the important information around the 19th international architecture exhibition, as well as the must-see exhibitions and events around venice.
for his poetic architecture, MAD-founder ma yansong is listed in TIME100, placing him among global figures redefining culture and society.
connections: +170
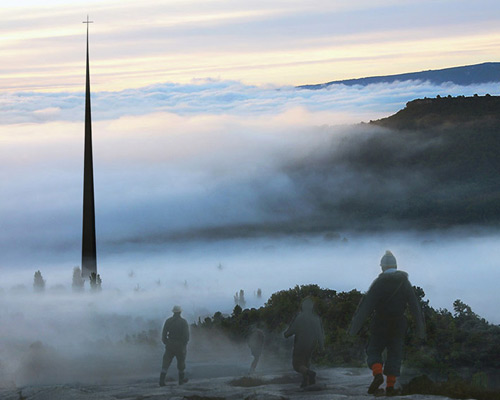
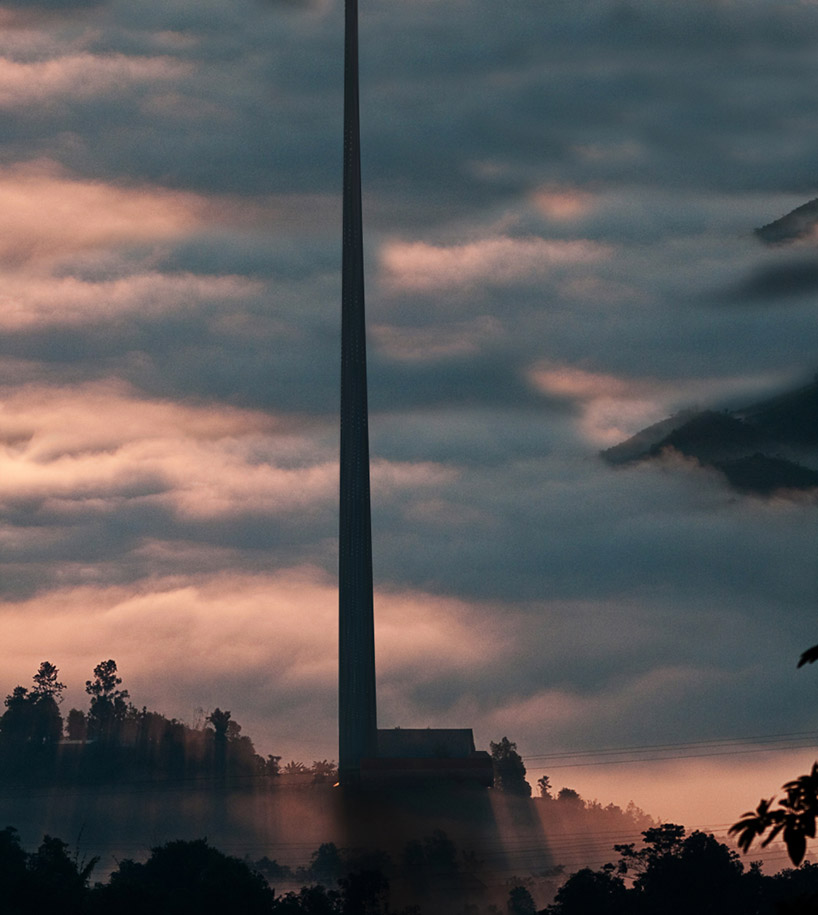 church during mist
church during mist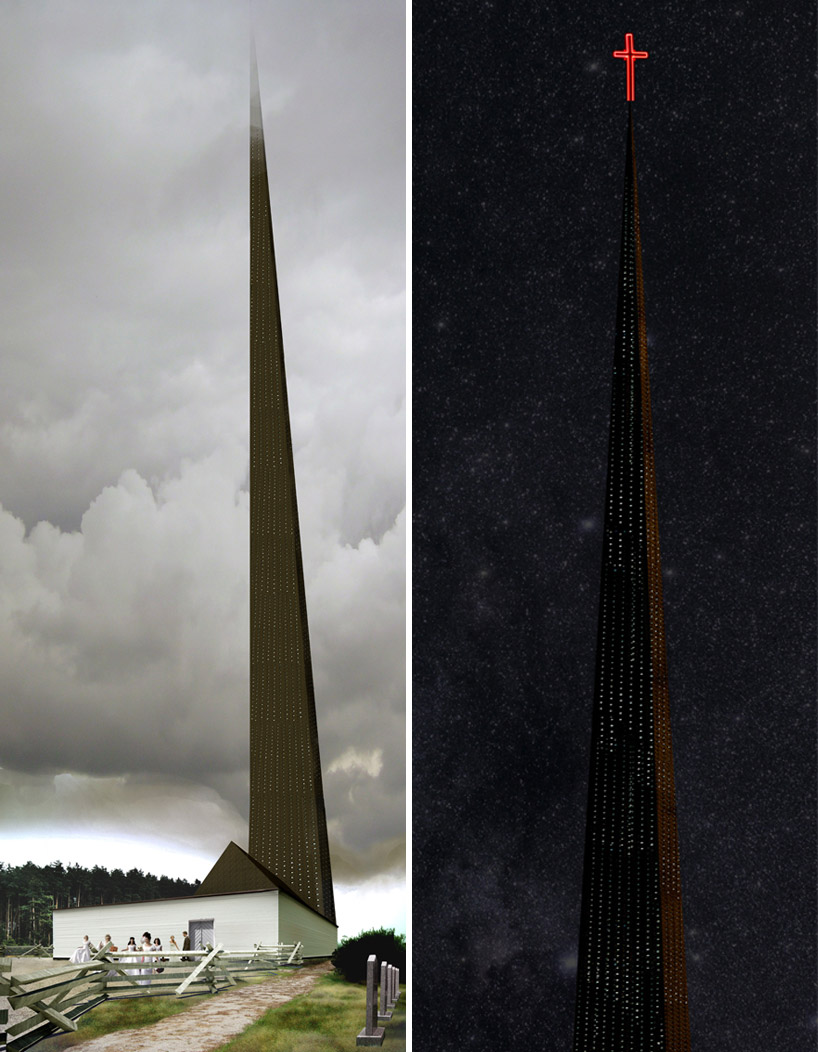 (left) exterior during the day (right) spire at night
(left) exterior during the day (right) spire at night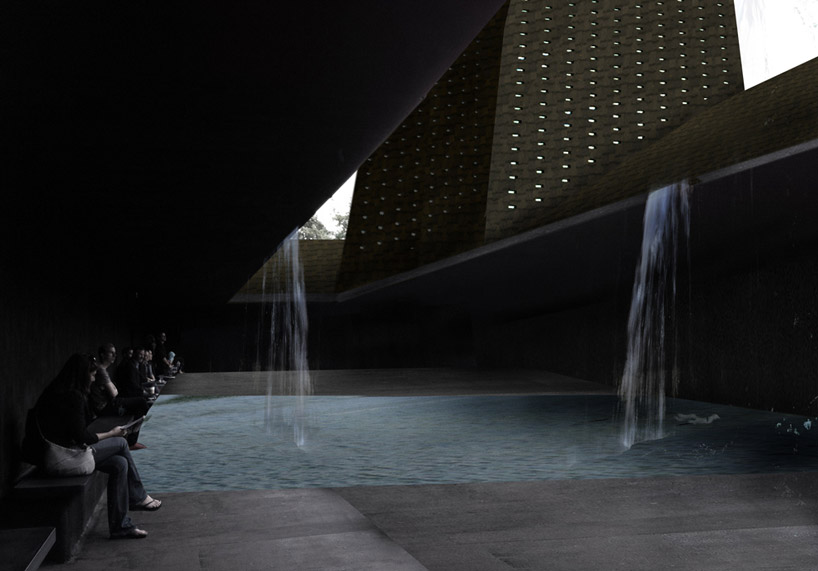 open-air courtyard with water mirror
open-air courtyard with water mirror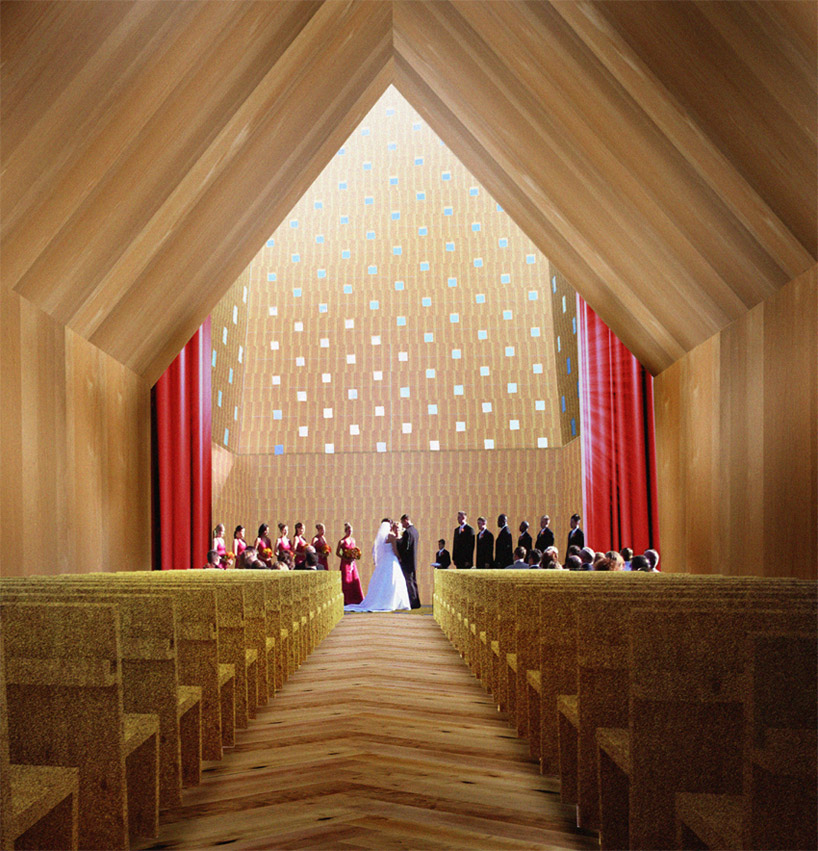 church interior
church interior upward view from altar
upward view from altar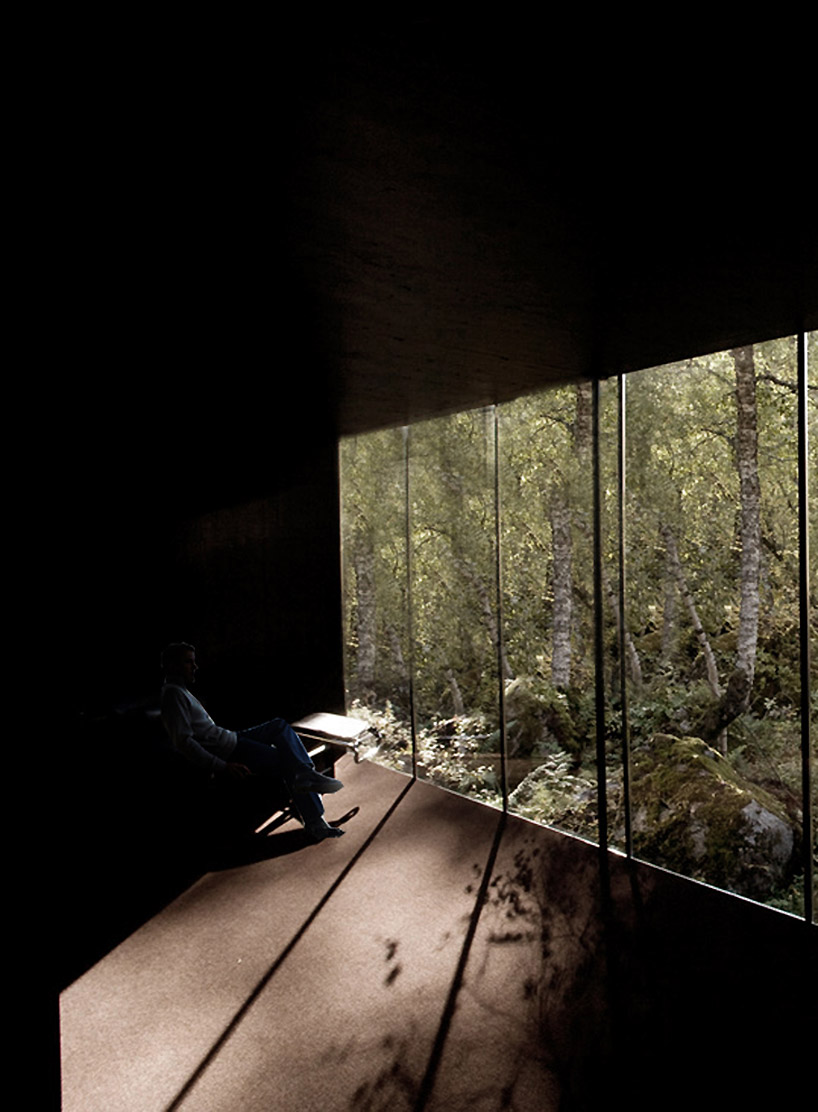 priest’s room
priest’s room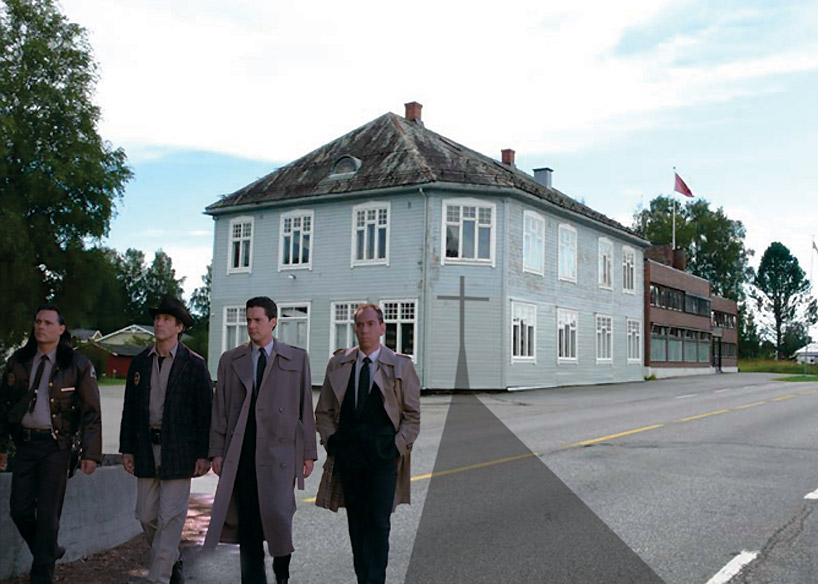 spire casting a shadow upon the town
spire casting a shadow upon the town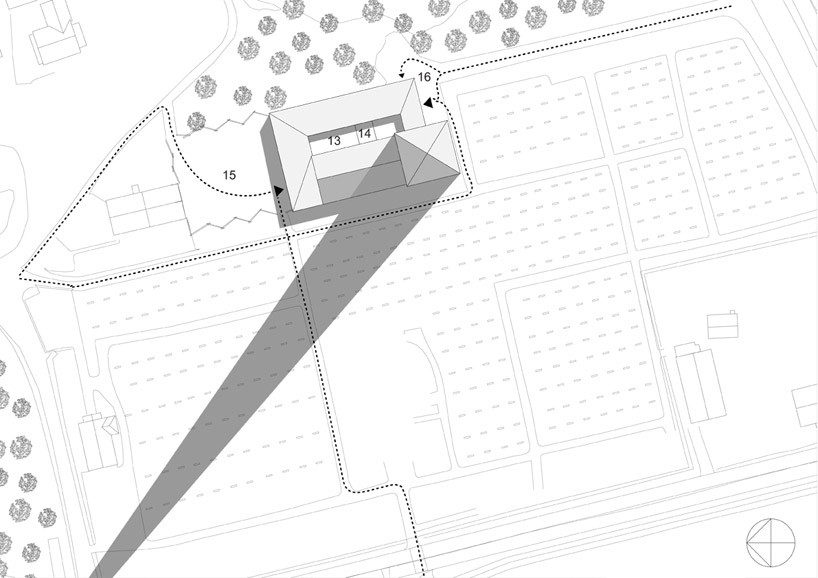 site plan
site plan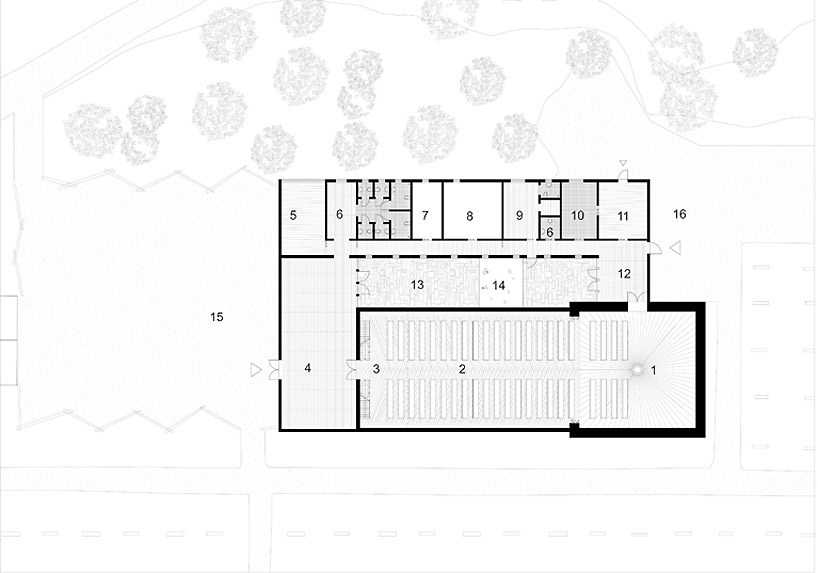 floor plan / level 0
floor plan / level 0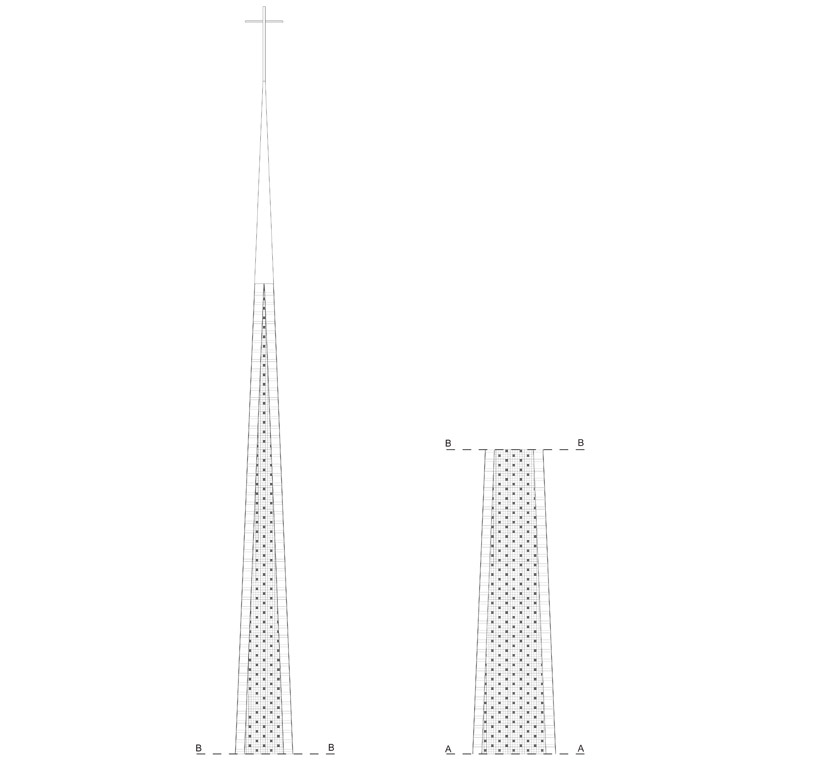 spire section
spire section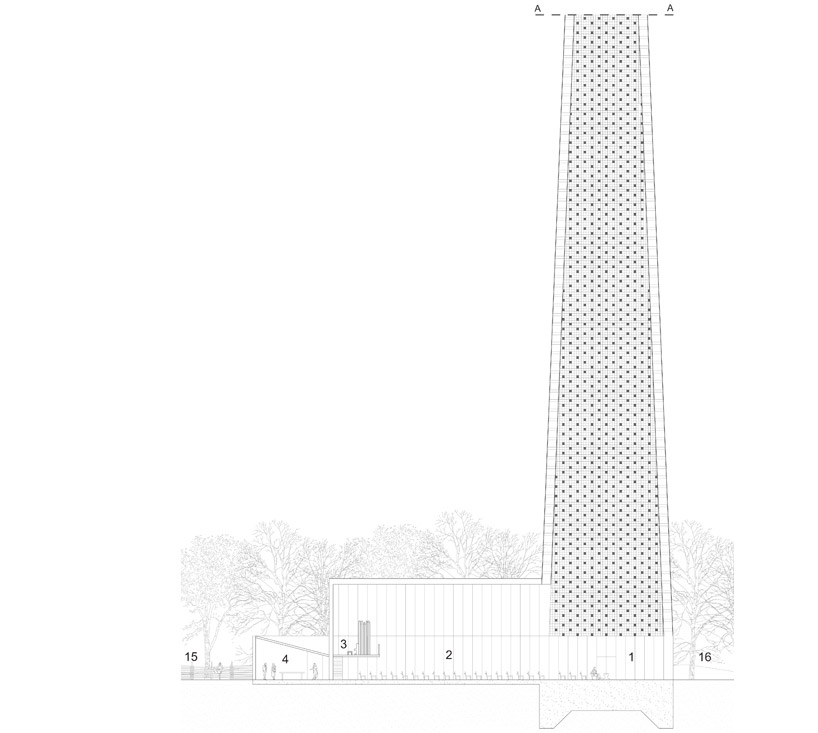 ground level section
ground level section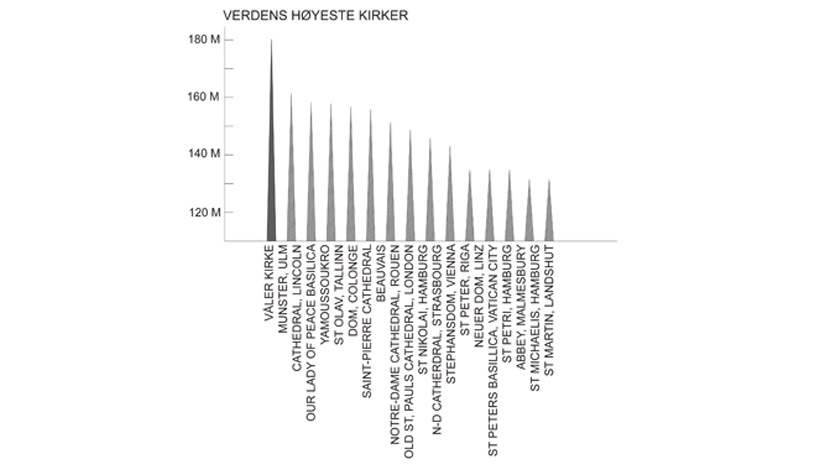 church spires diagram
church spires diagram

