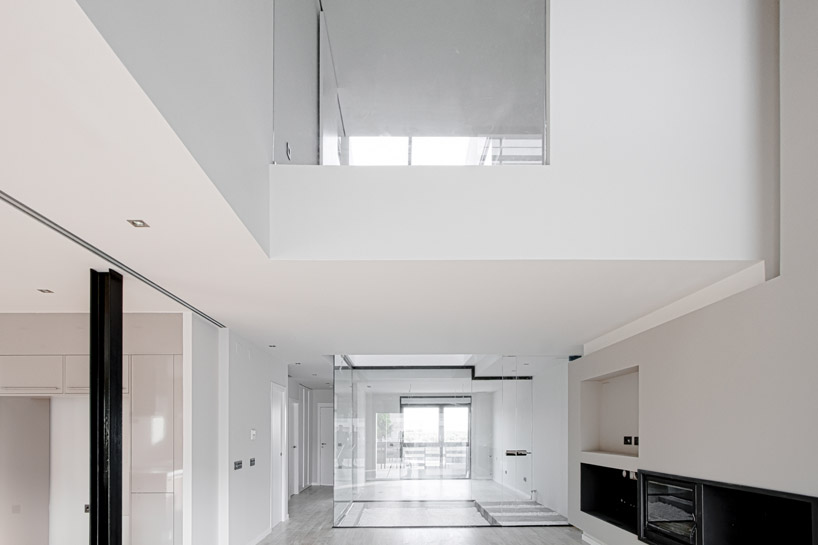interior views show an almost uninterrupted axis from one facade to the other
all images courtesy of viraje arquitectura
the spanish town of el puig has been shaped by histories, highways and hills. much like the formative aspects of the town, a narrow plot of land has been enlivened by a light-filled single family home flanked between to public roads by local form viraje arquitectura . just 8.6 meters by 15 meters, the site dictates a design process that favors dematerialization; daily life and the built form are orchestrated around a generous light well that pierces all three levels of the home and serves to shape circulation with a diffused sunlit glow. in plan, the stair winds alongside the void, carefully helping create views that emphasize the reflection of one facade on the other. bedrooms and smaller spaces become sequential while ground and sky touch through reflection and glazing.
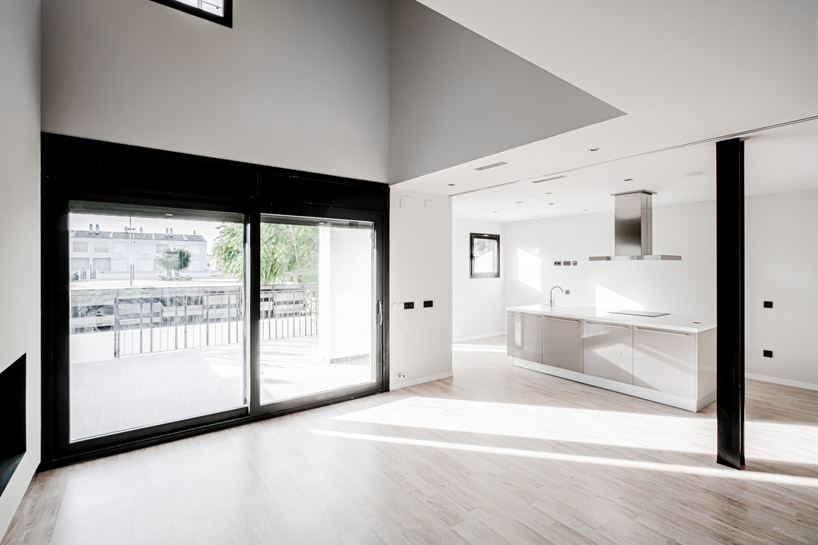
light tumbles into all the living spaces through generous fenestration
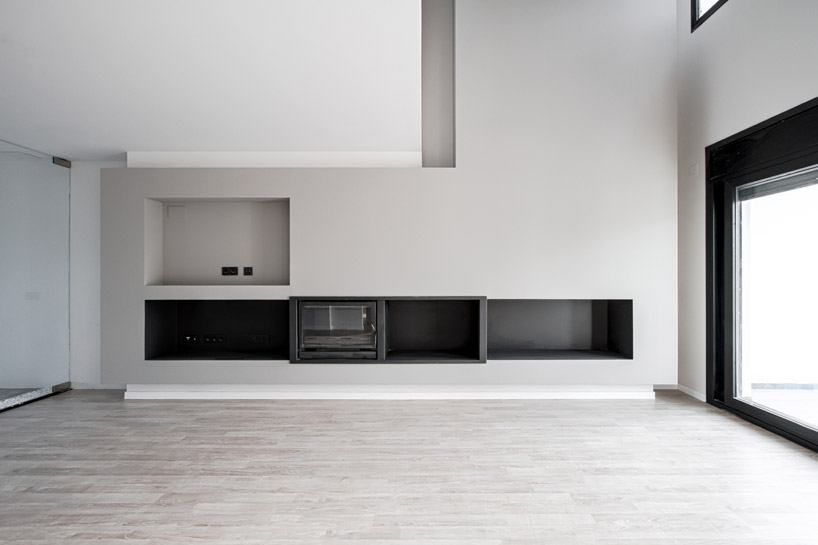
storage spaces are set back into the original walls so as not to obstruct light with objects
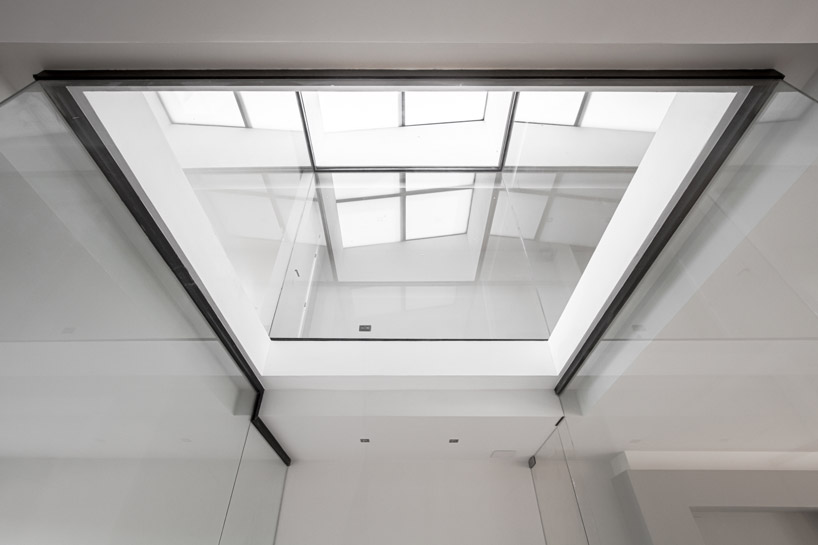
a view from the interior courtyard to the second floor
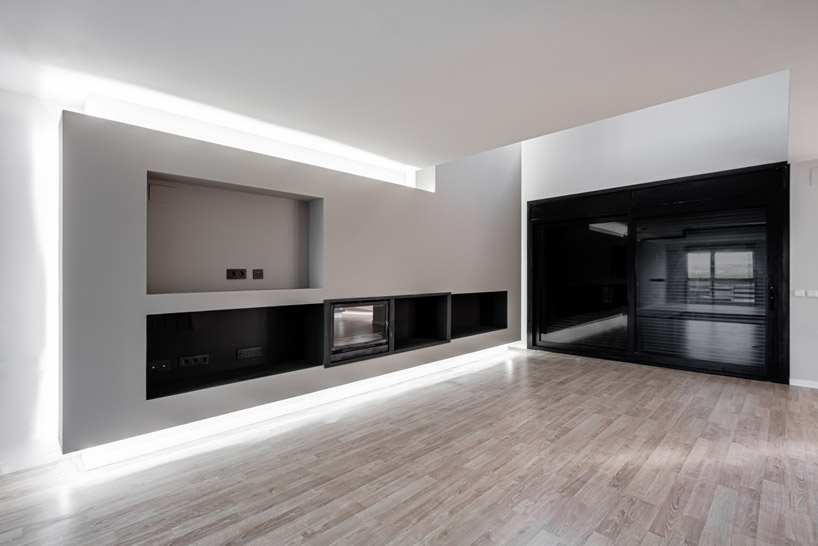
strips of glazing allow copious amounts of diffused light
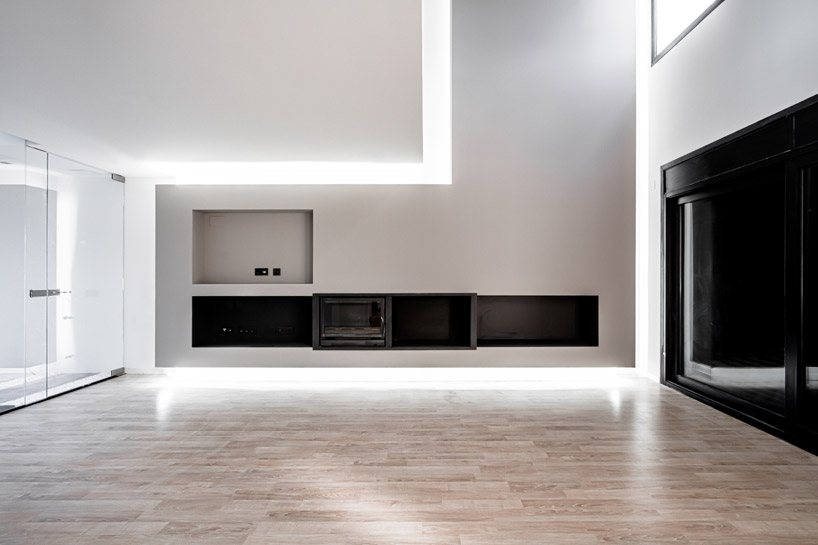
structural planes appear to glow and float
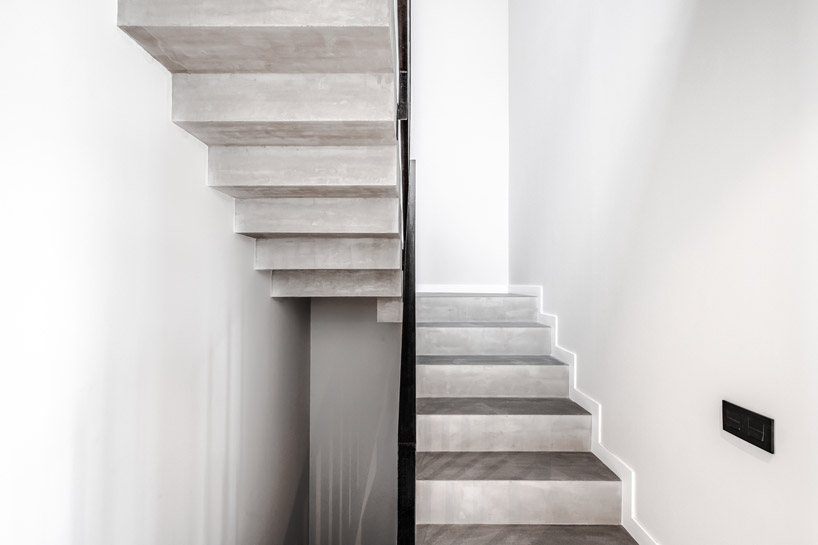
stairs afford views of the inner courtyard
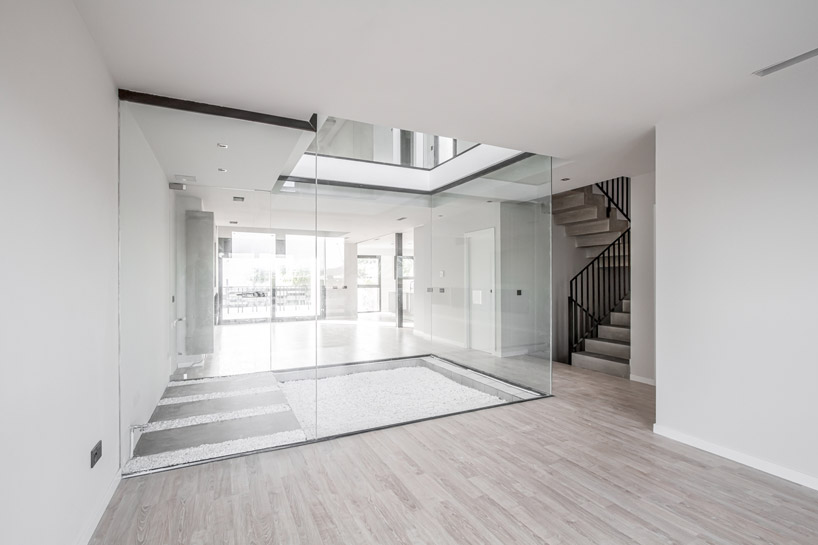
atrium in context
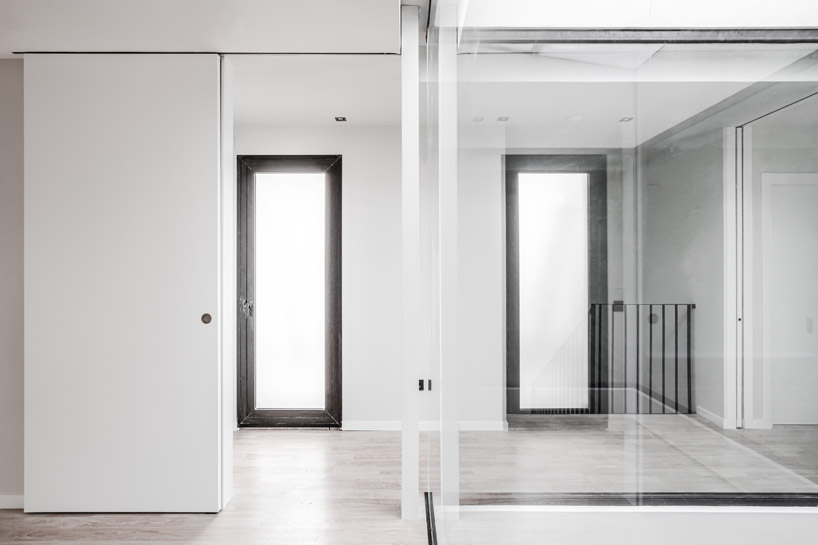
smaller spaces in the program, like these rooms feel aggrandized amongst the dematerialized center
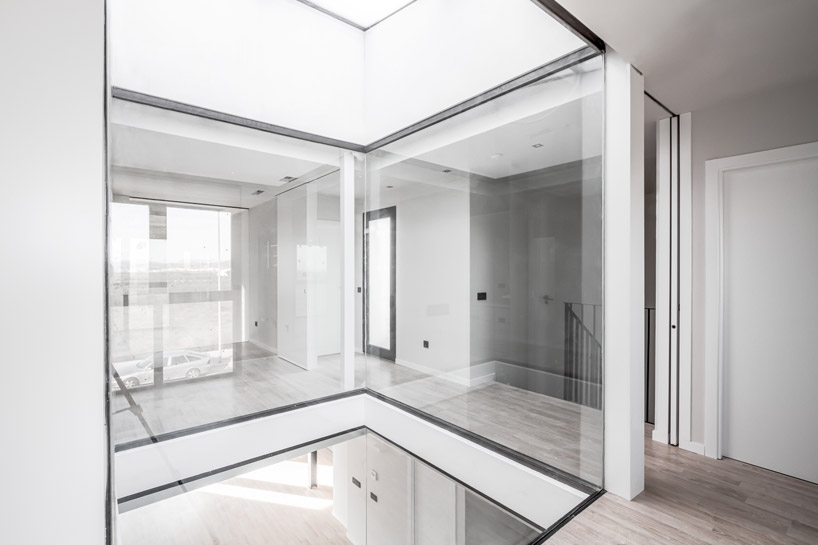
view between levels and reflections of the street
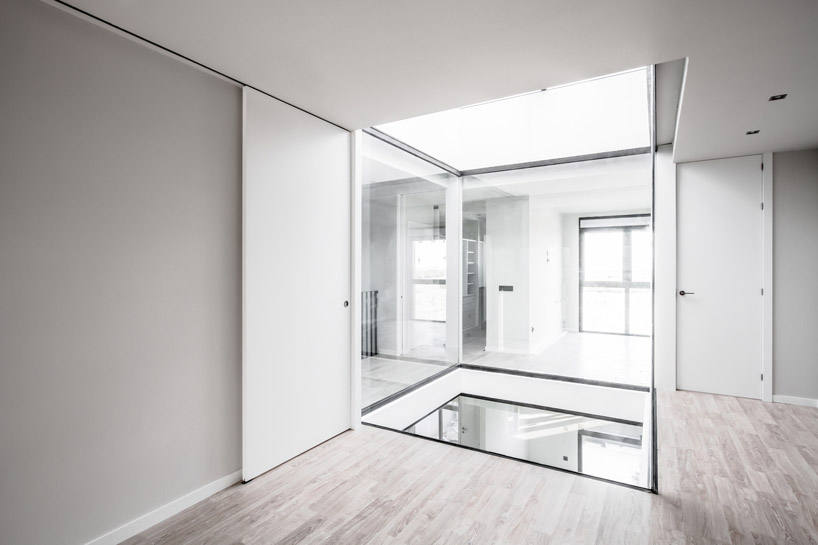
a multiplicity of rooms are opened with courtyard glazing
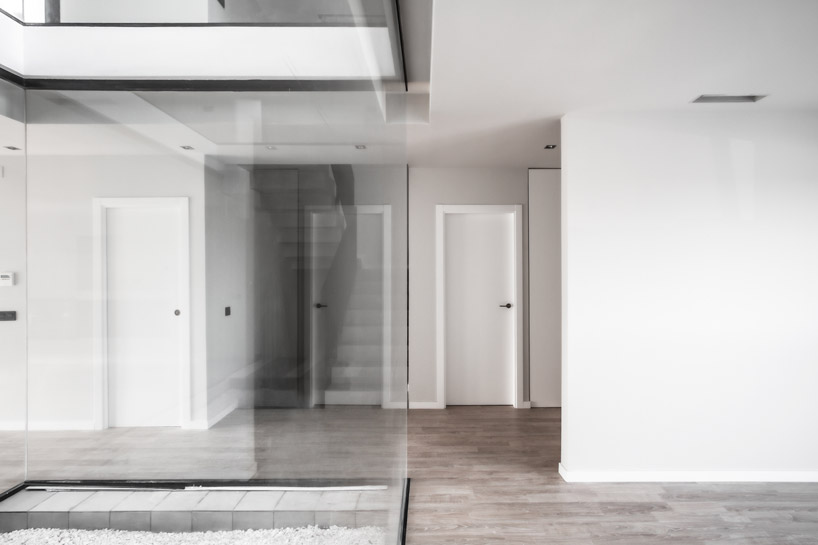
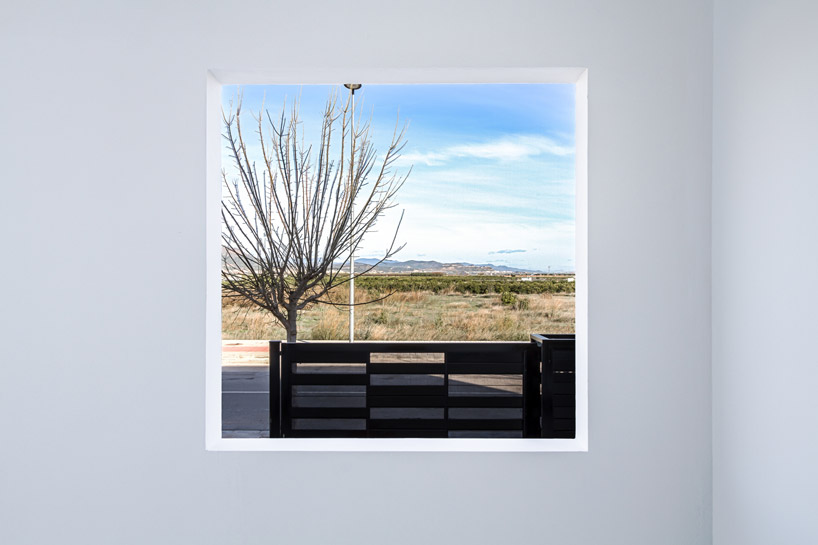
windows afford view of the surrounding historical village
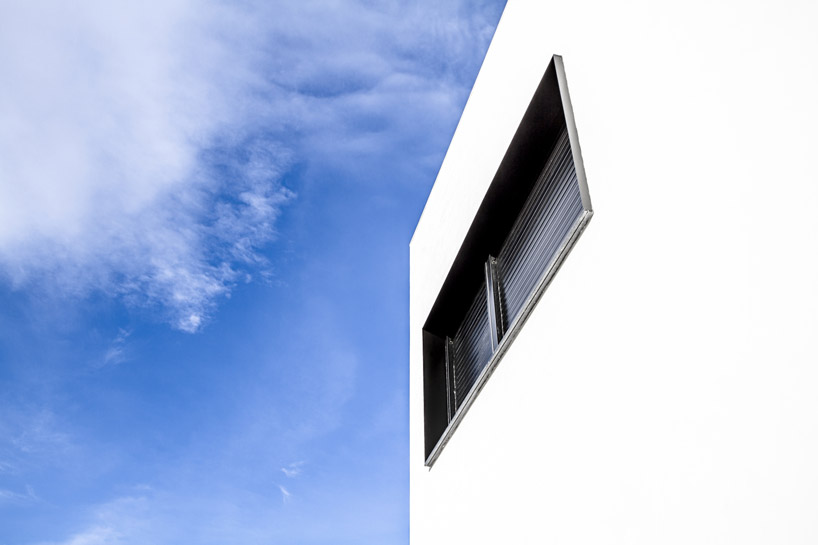
apertures connect ground, wall and sky consistently throughout the project
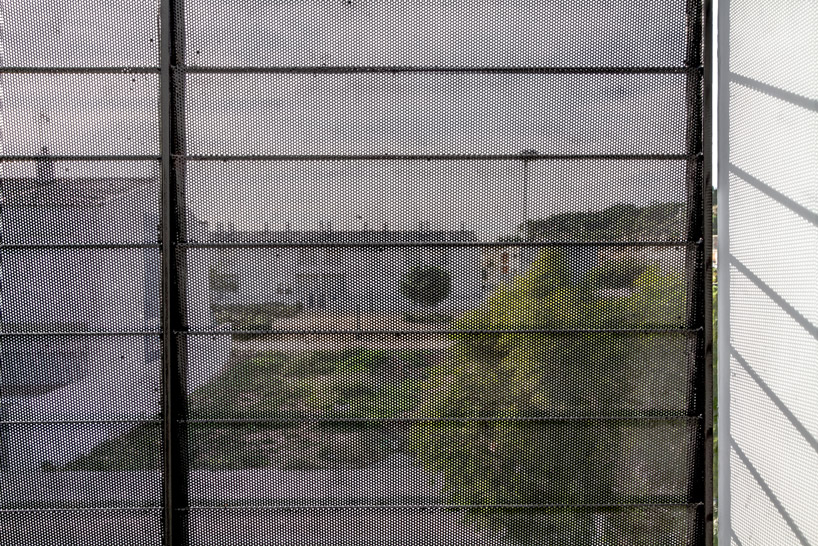
shade structure doubles as porch cladding
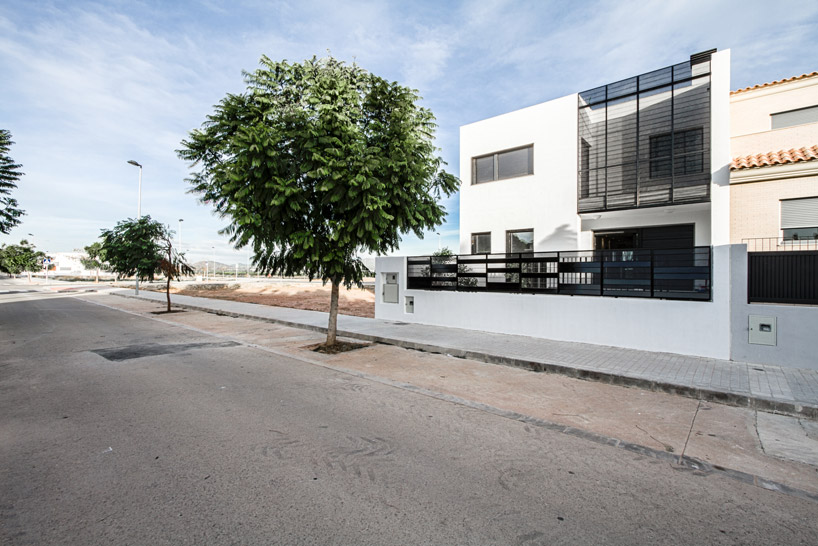
the back of the plot also contains a small garden and faces the street
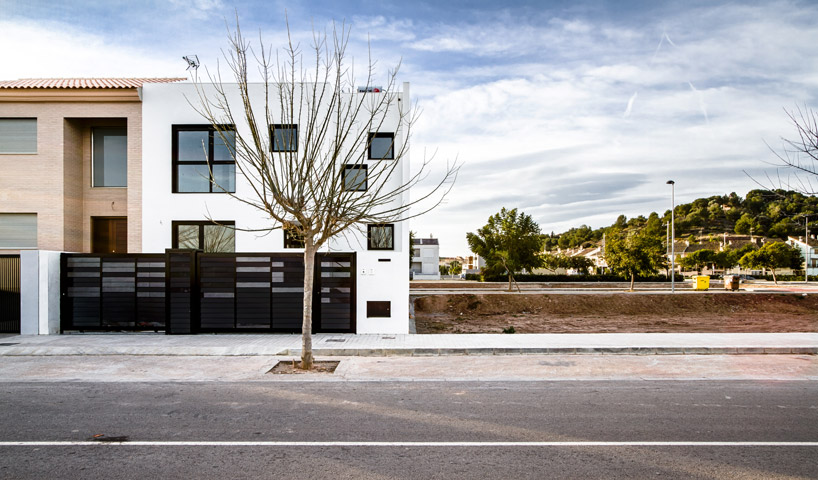
‘V01 house’ by viraje arquitectura, el puig, valencia, spain
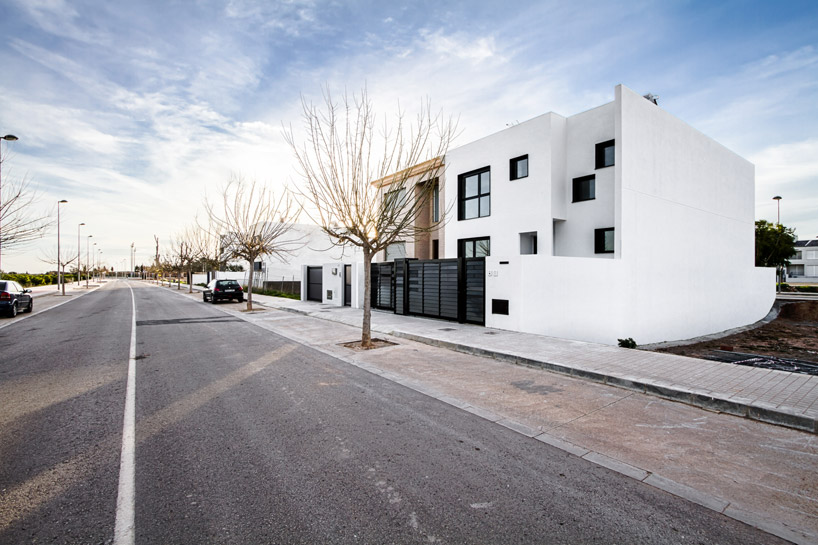
the streetside home additionally uses setbacks for both a garden and staggered light
![]()
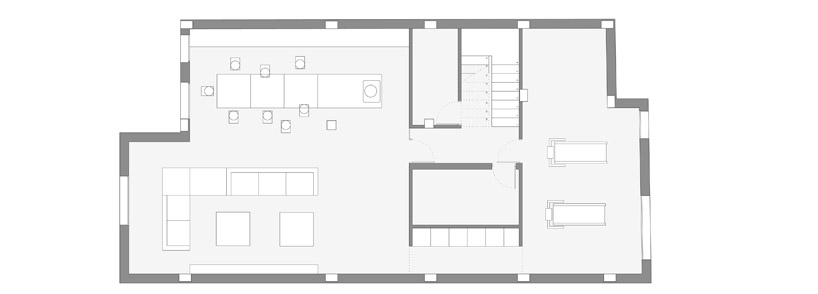
floor plan level -1
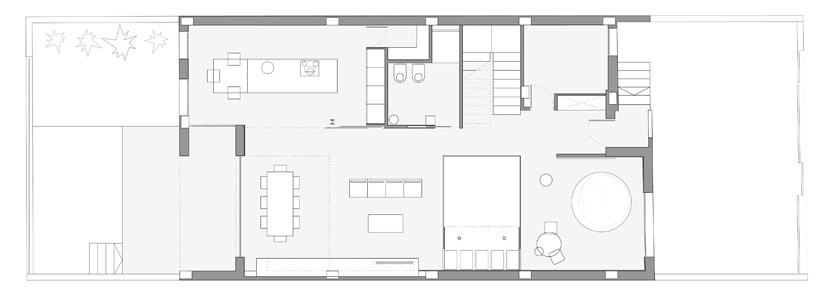
floor plan level 0
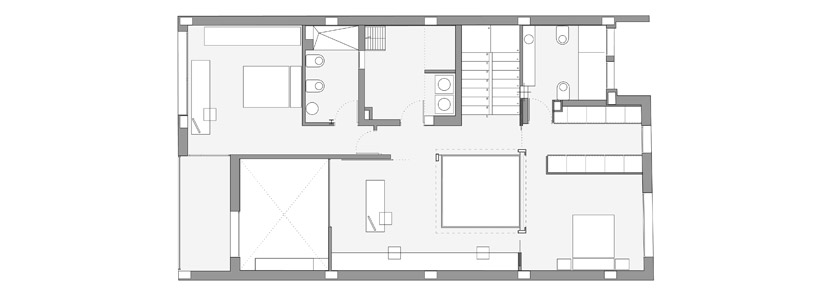
floor plan level 1
