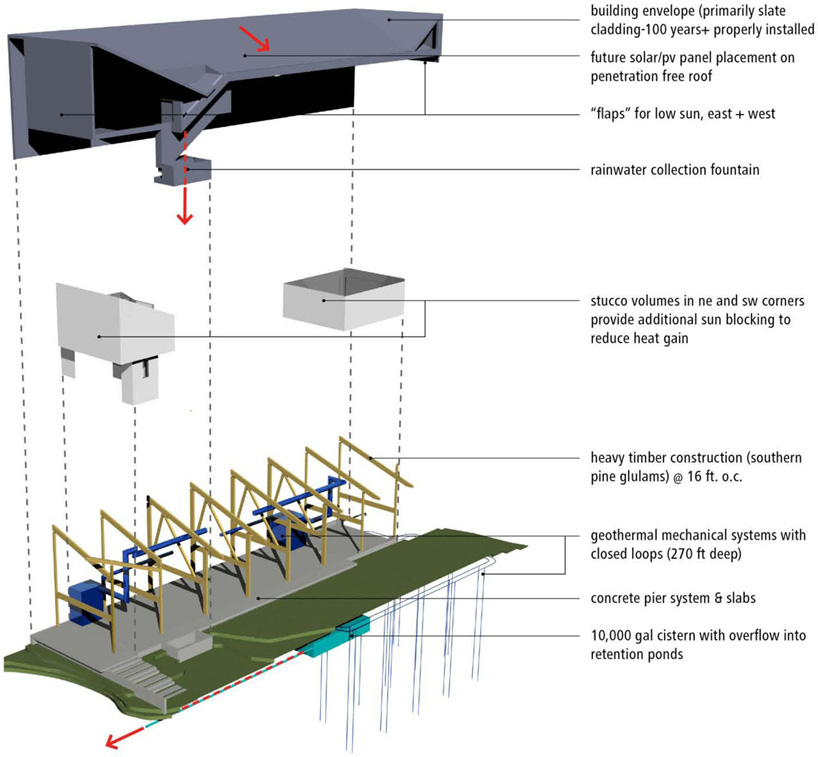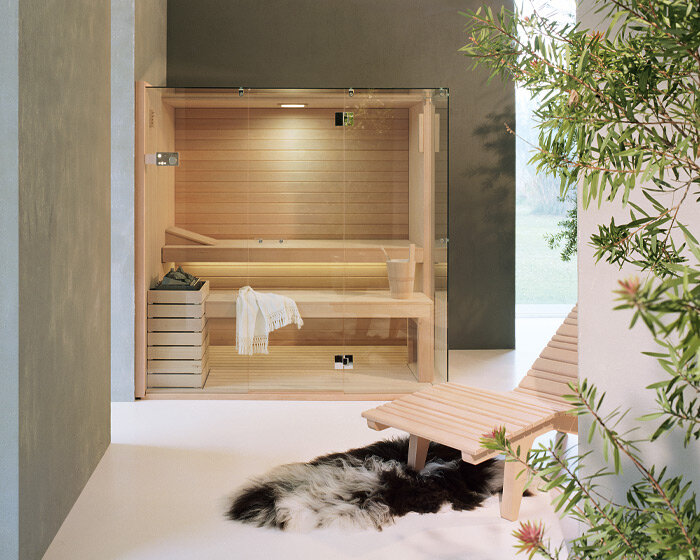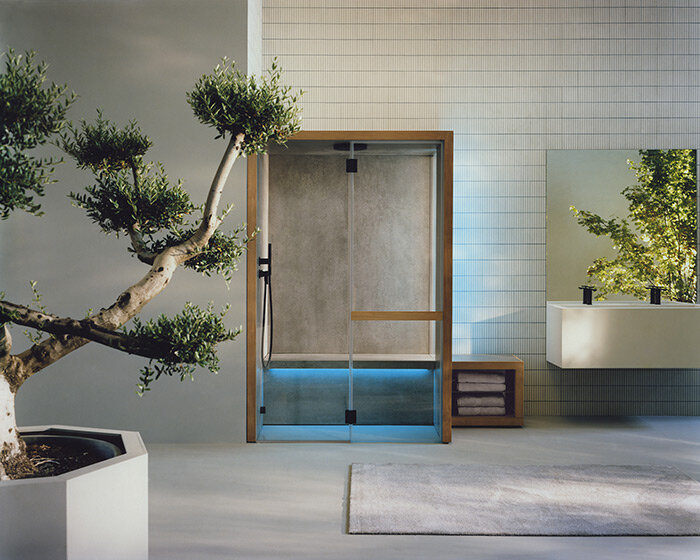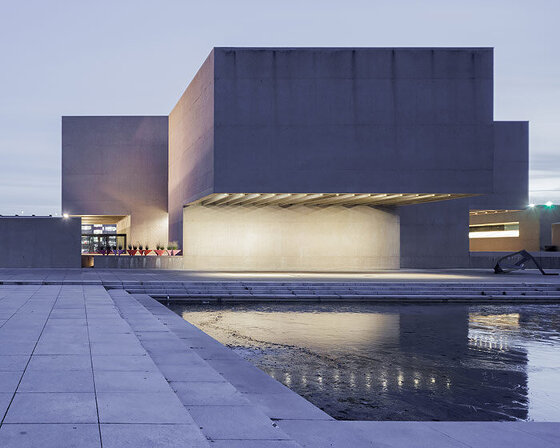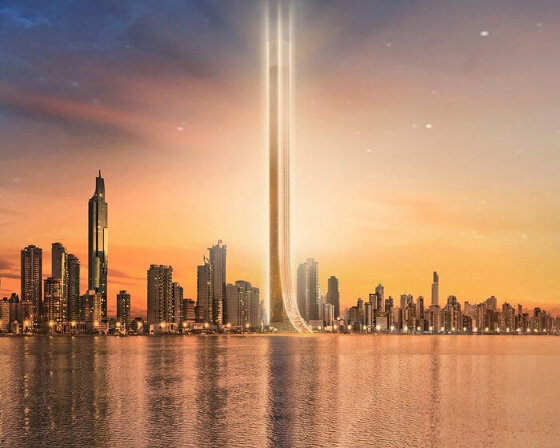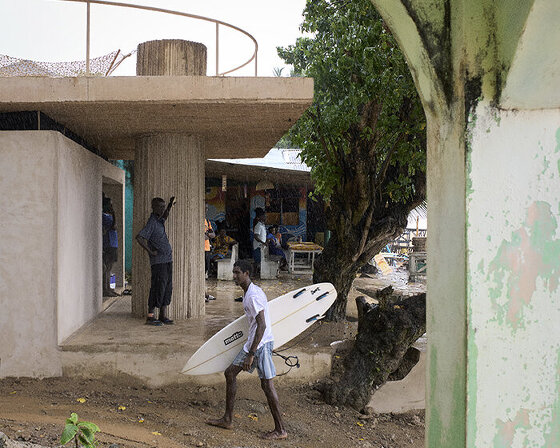KEEP UP WITH OUR DAILY AND WEEKLY NEWSLETTERS
happening this week! discover how effe designs excellence in spa facilities, from turkish baths to luxury saunas, combining state-of-the-art technology with craftsmanship traditions.
PRODUCT LIBRARY
MILLIØNS draws from I. M. pei’s brutalist architecture and its play of light and shadow.
archtober 2024 includes in-person, architect-led tours of new york city's most exciting spaces, both new and old.
connections: +2130
planned to rise 509 meters, the tower has been conceptualized by lalalli senna to honor the late brazilian racing driver ayrton senna.
the accra-based studio speaks to designboom about challenging architectural norms through community, material reuse, indigenous practices, and more.

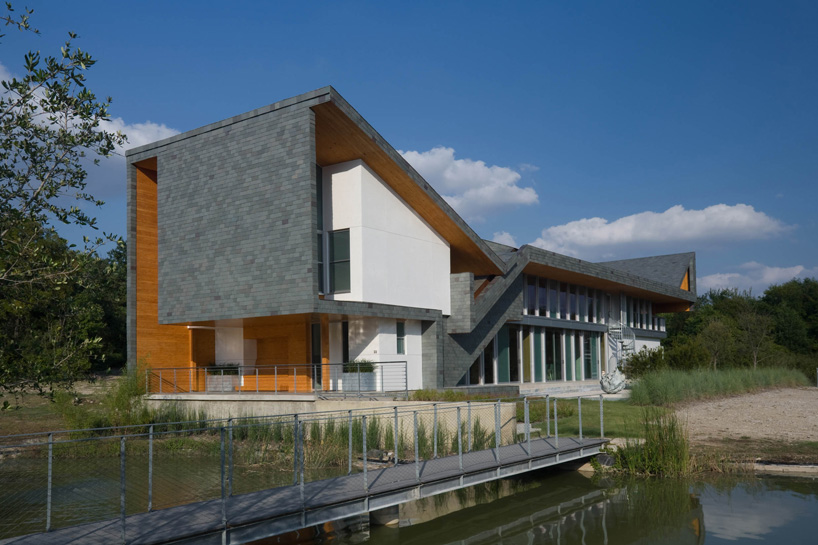 footbridge leading to dwelling
footbridge leading to dwelling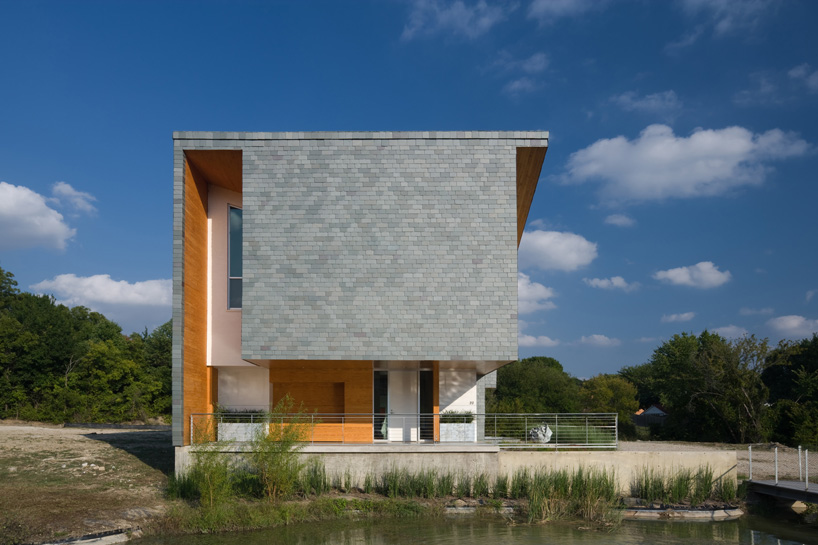 west elevation
west elevation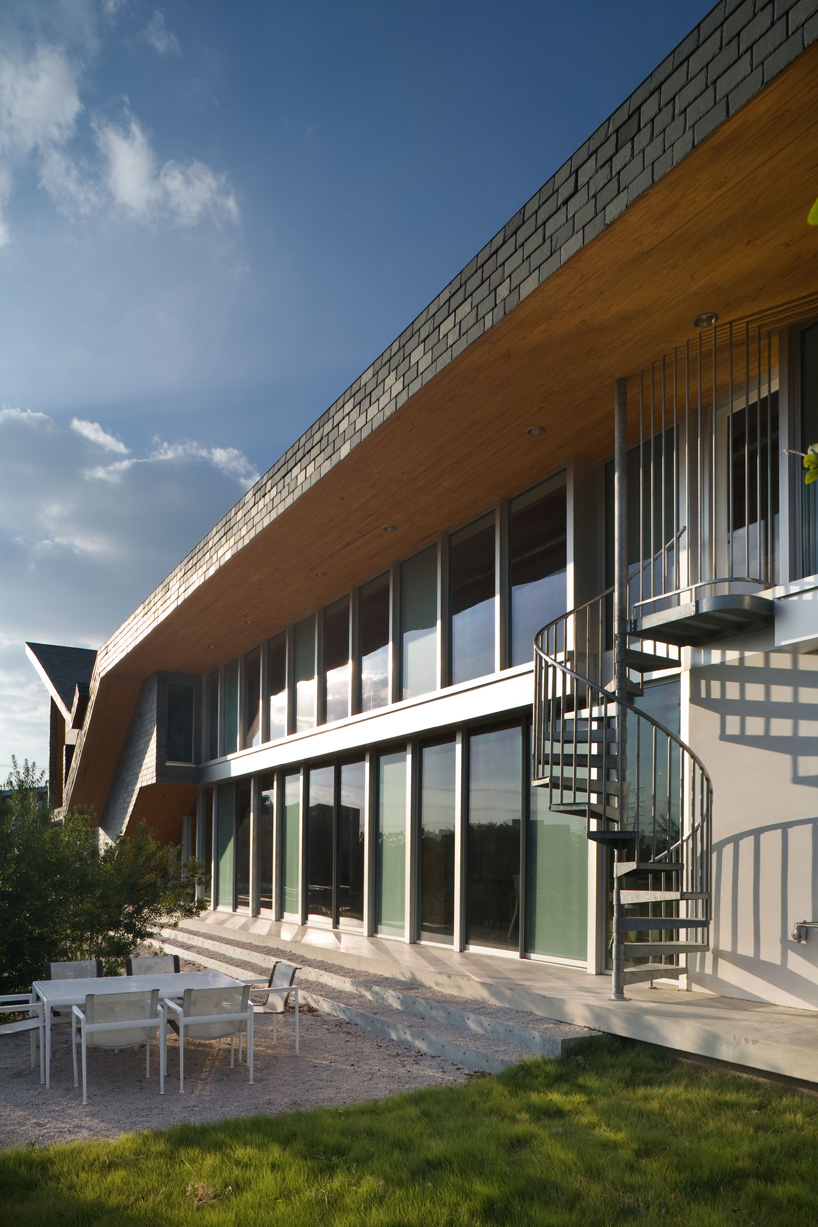 south facing glass facade
south facing glass facade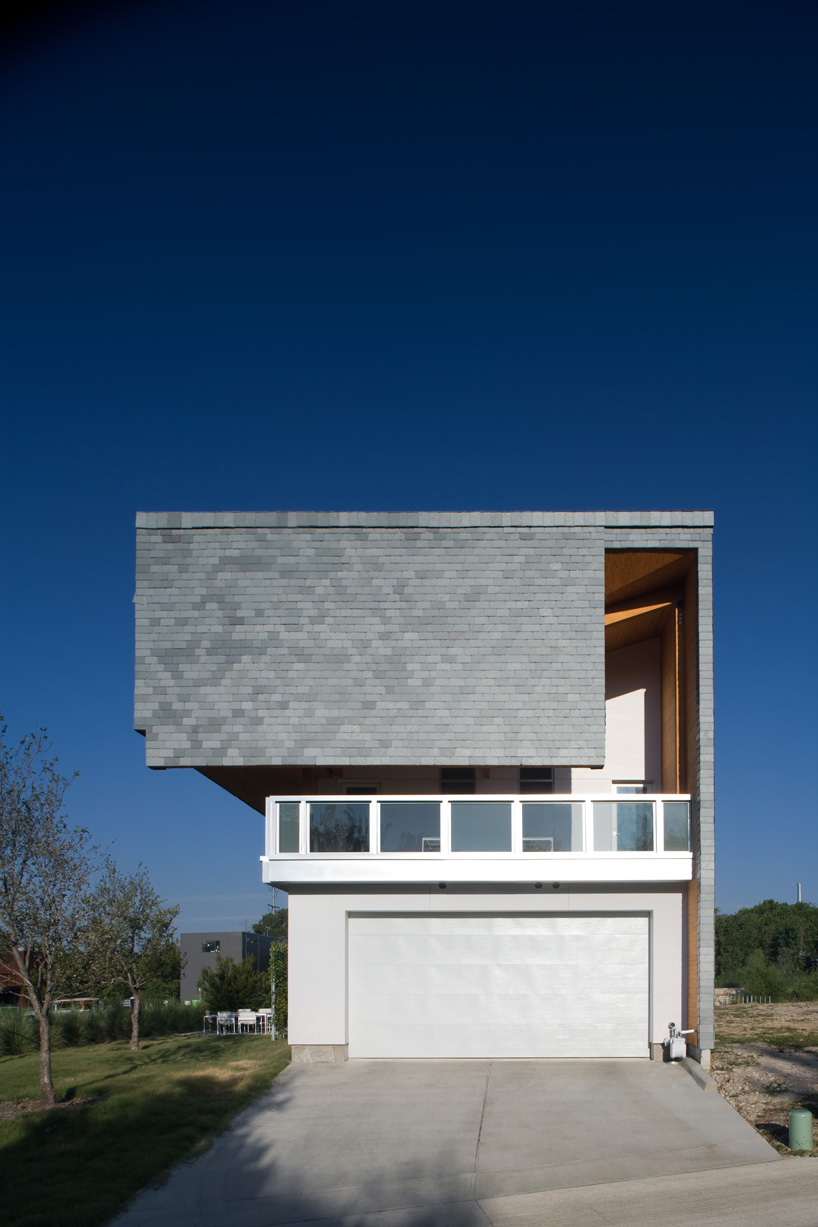 terrace located above garage
terrace located above garage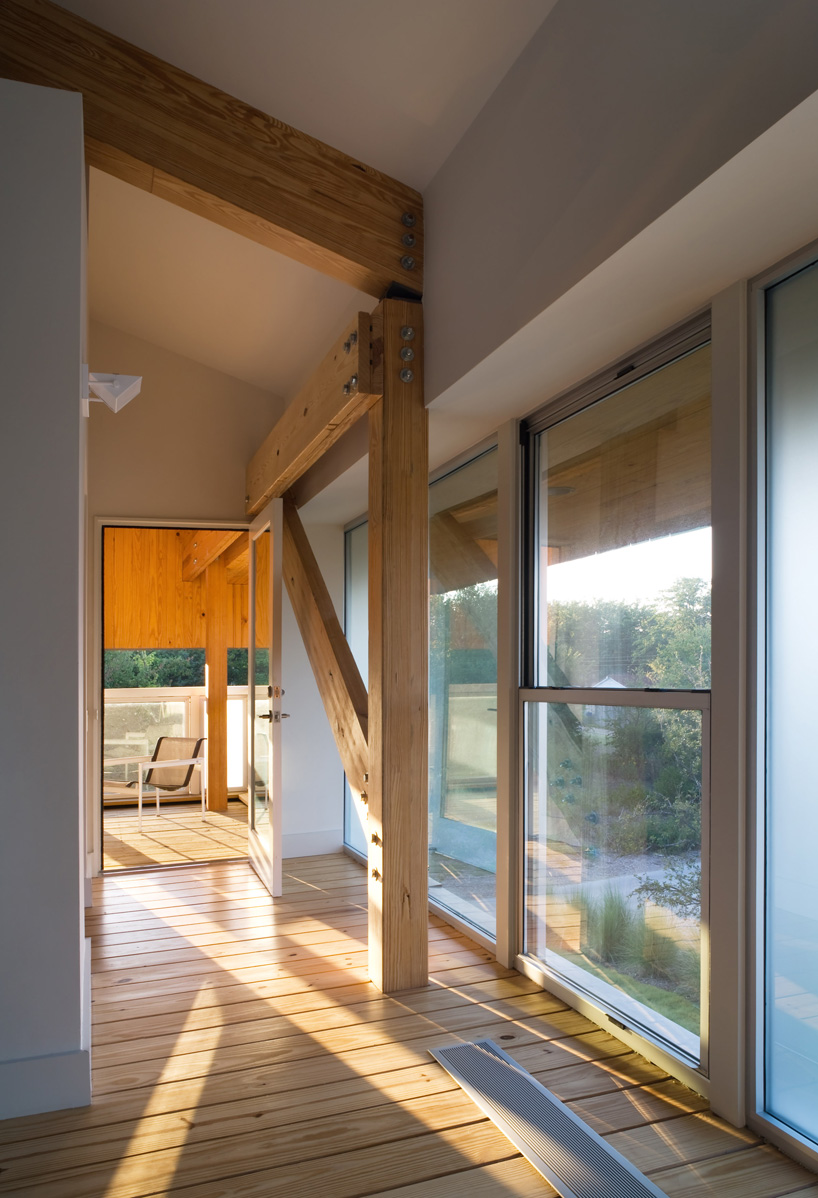 access to open air terrace from interior
access to open air terrace from interior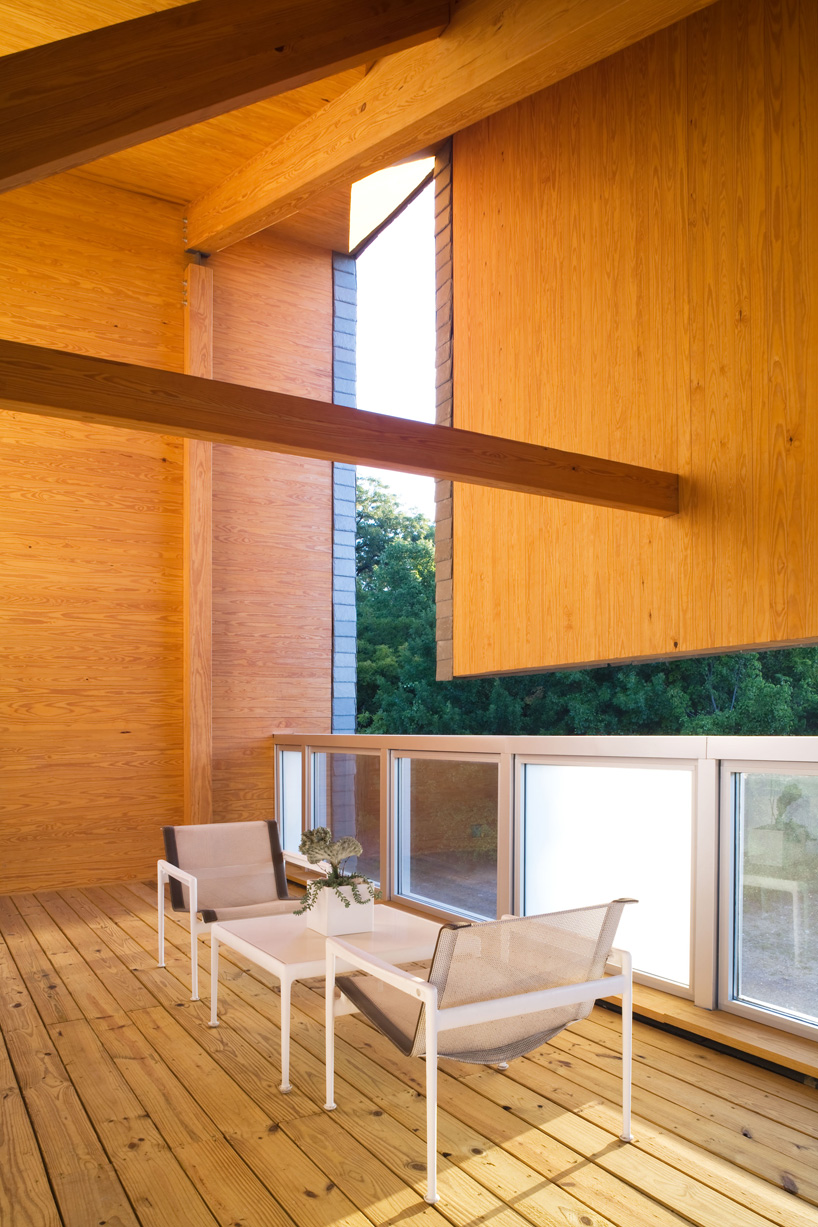 open air terrace
open air terrace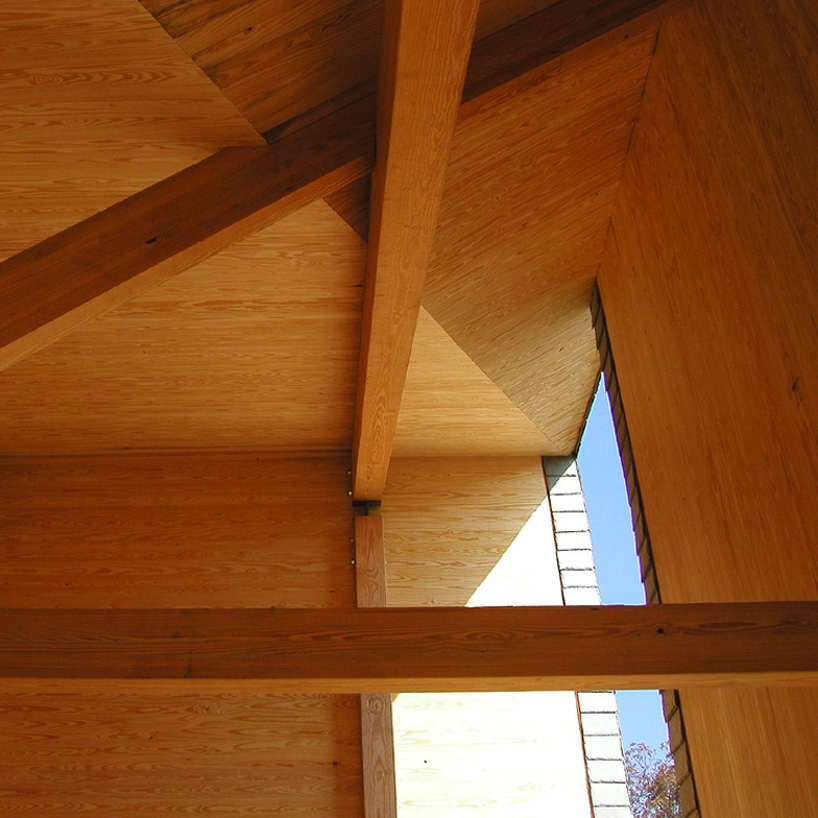 veneered ceiling
veneered ceiling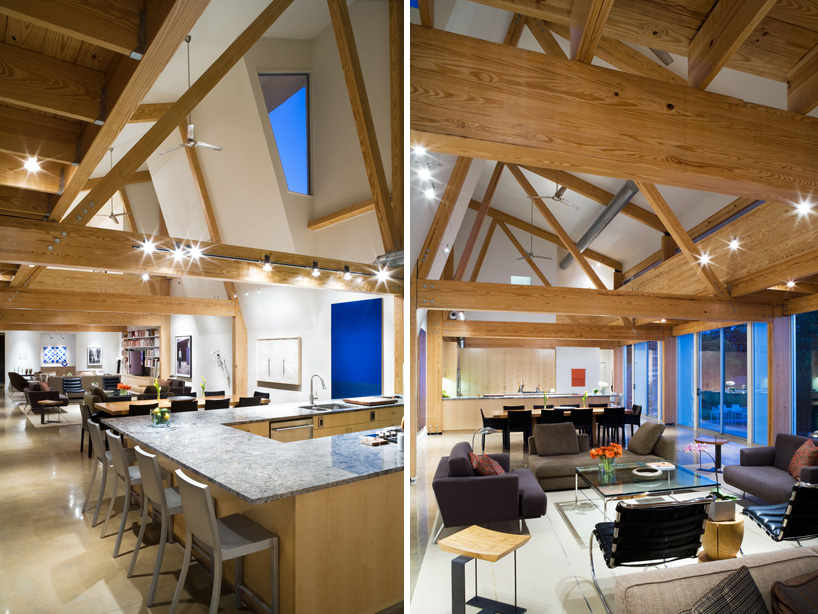 (left) central living space (right) living room and kitchen
(left) central living space (right) living room and kitchen living space from mezzanine above
living space from mezzanine above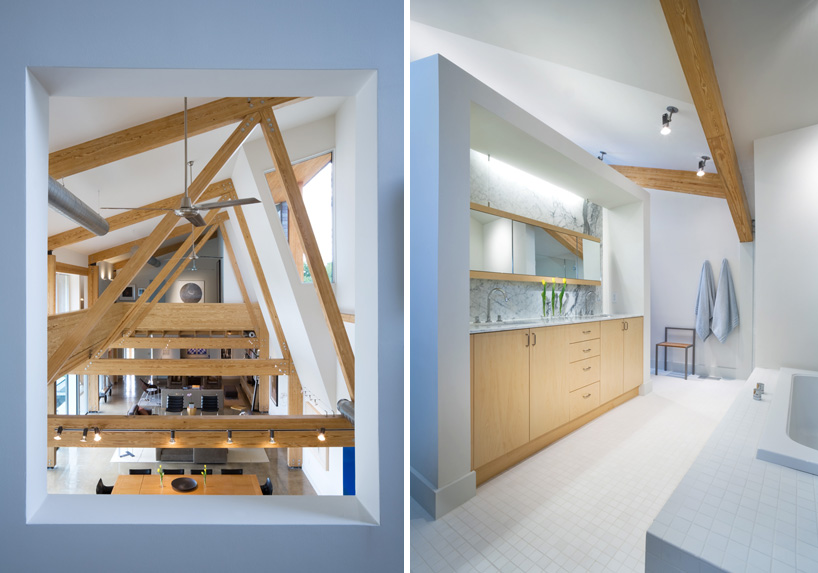 (left) second floor void allowing view of timber structure in living space (right) bathroom
(left) second floor void allowing view of timber structure in living space (right) bathroom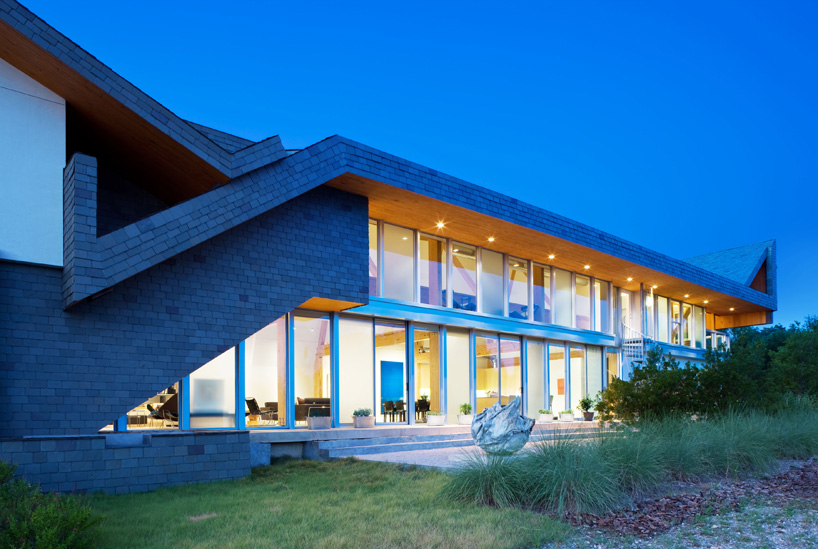 illuminated from interior
illuminated from interior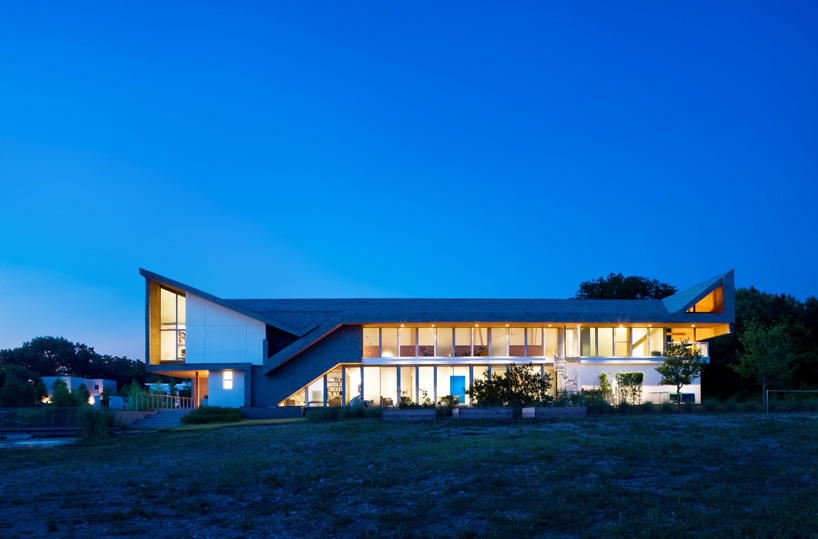 at night
at night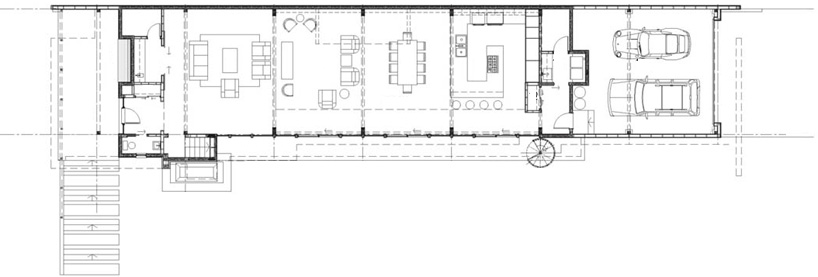 floor plan / level 0
floor plan / level 0 floor plan / level 1
floor plan / level 1 section
section cross sections
cross sections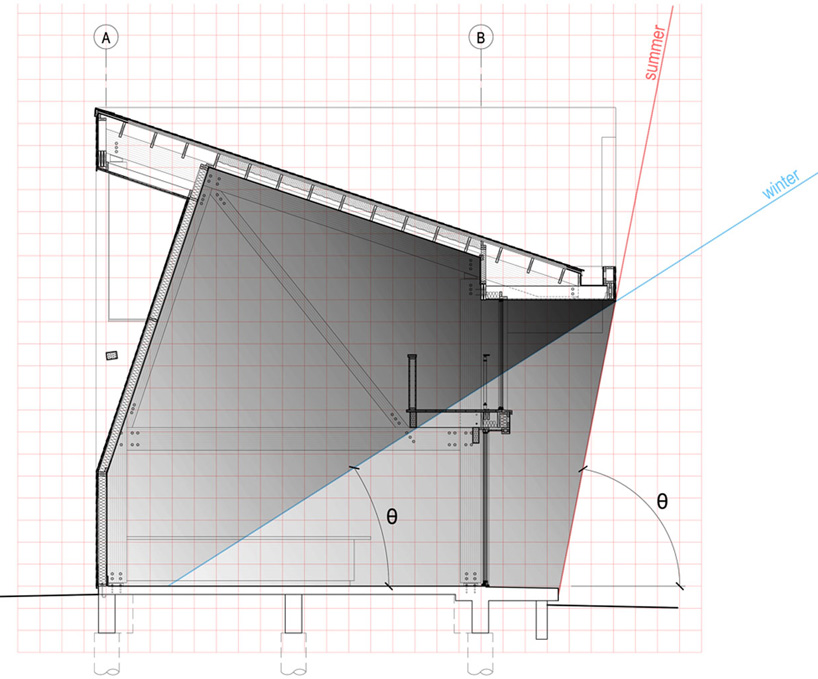 section diagram
section diagram