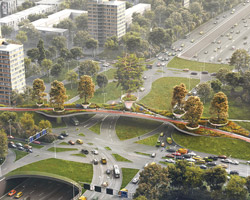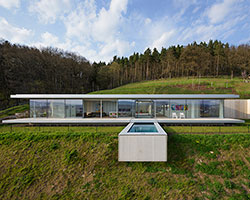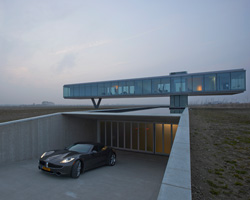KEEP UP WITH OUR DAILY AND WEEKLY NEWSLETTERS
discover all the important information around the 19th international architecture exhibition, as well as the must-see exhibitions and events around venice.
as visitors reenter the frick in new york on april 17th, they may not notice selldorf architects' sensitive restoration, but they’ll feel it.
from hungary’s haystack-like theater to portugal’s ethereal wave of ropes, discover the pavilions bridging heritage, sustainability, and innovation at expo 2025 osaka.
lina ghotmeh will design the qatar national pavilion, the first permanent structure built at the giardini of venice in three decades.
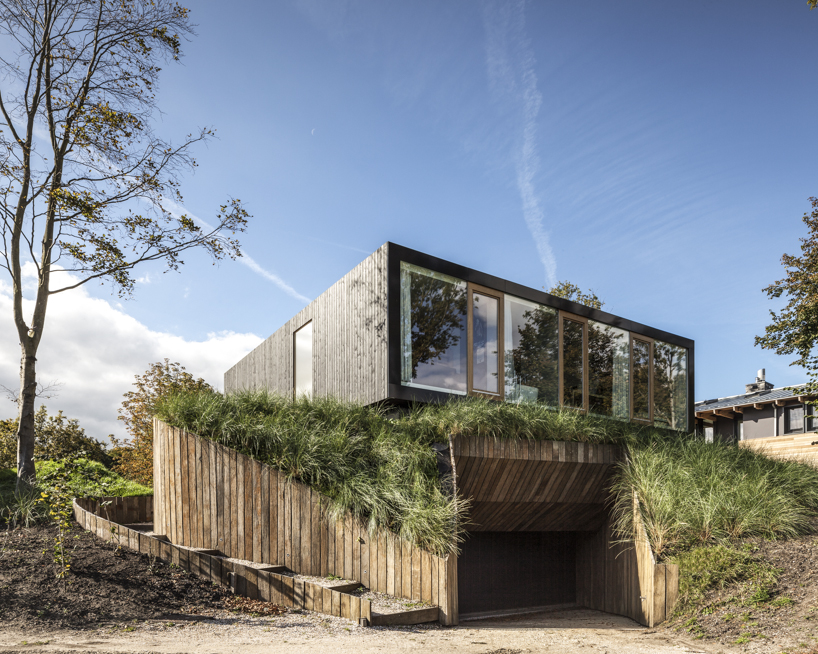
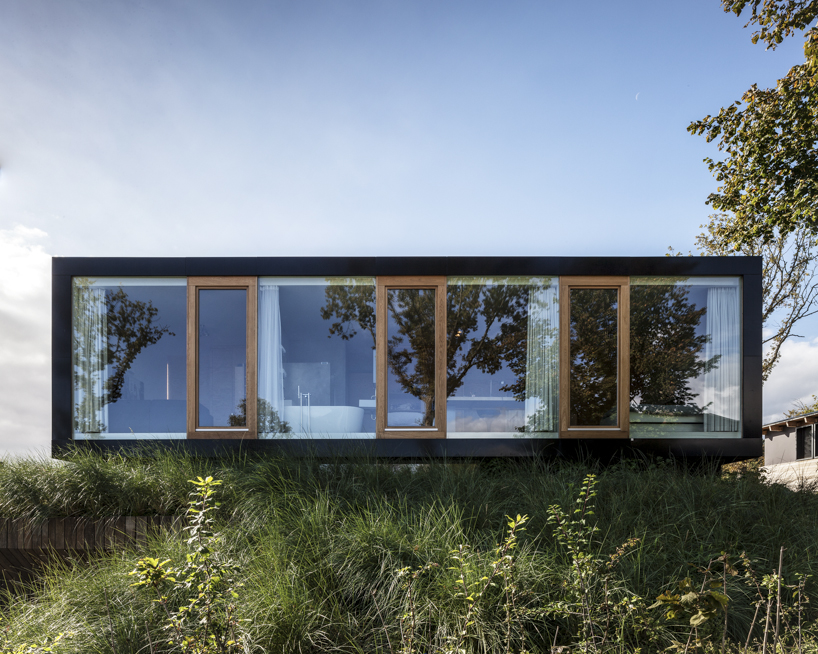 ‘villa v’ is the first home built in park brederode, a unique residential area where the existing flora and fauna are given full reinimage © tim van de velde
‘villa v’ is the first home built in park brederode, a unique residential area where the existing flora and fauna are given full reinimage © tim van de velde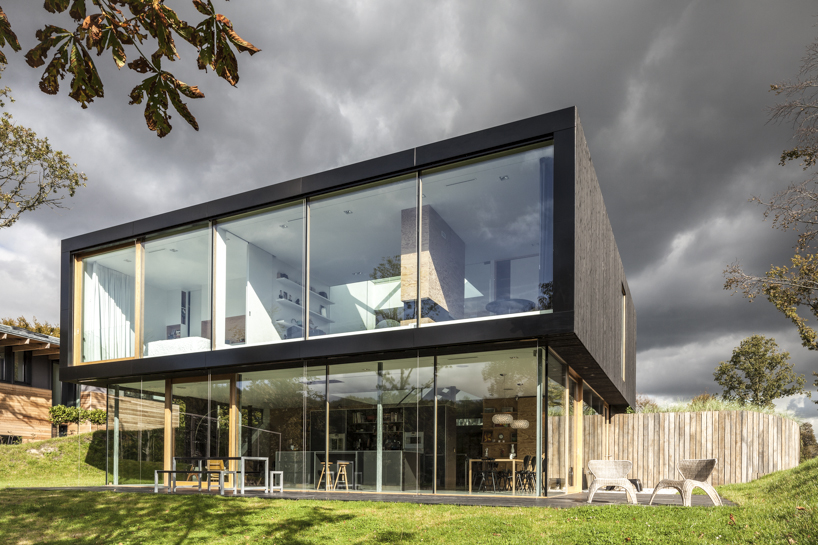 both the north and south façades are paned in glass, with exceptionally large sliding sectionsimage © tim van de velde
both the north and south façades are paned in glass, with exceptionally large sliding sectionsimage © tim van de velde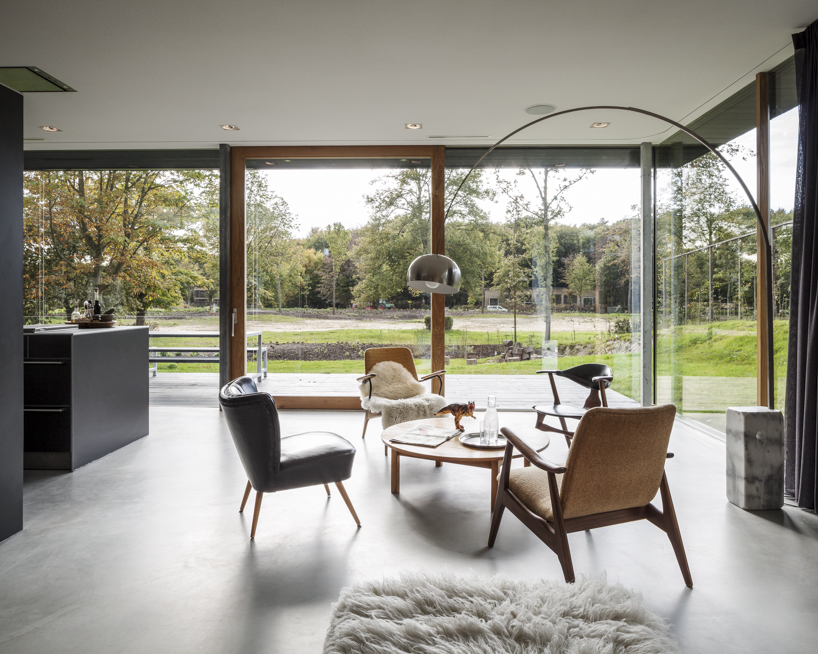 most of the structure is invisible thanks to its green roof as half of the ground floor is encapsulated in the slope of the hillimage © tim van de velde
most of the structure is invisible thanks to its green roof as half of the ground floor is encapsulated in the slope of the hillimage © tim van de velde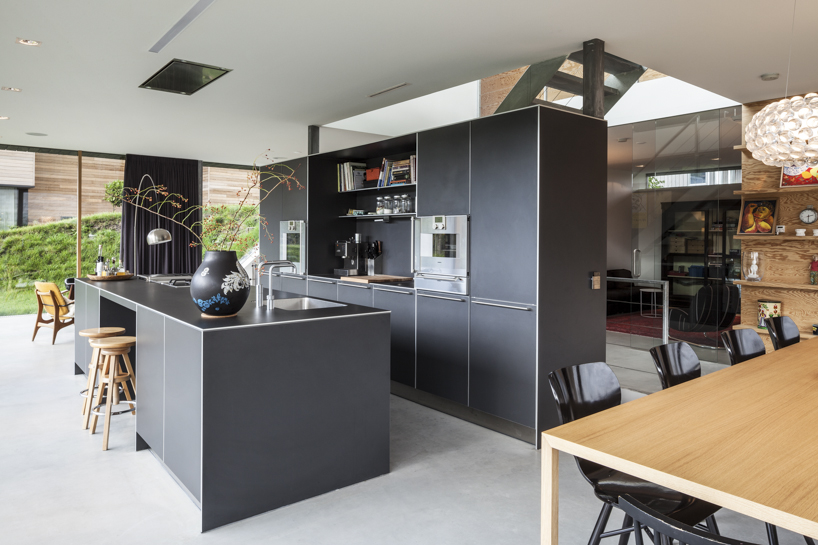 the building’s interior is designed by i29image © tim van de velde
the building’s interior is designed by i29image © tim van de velde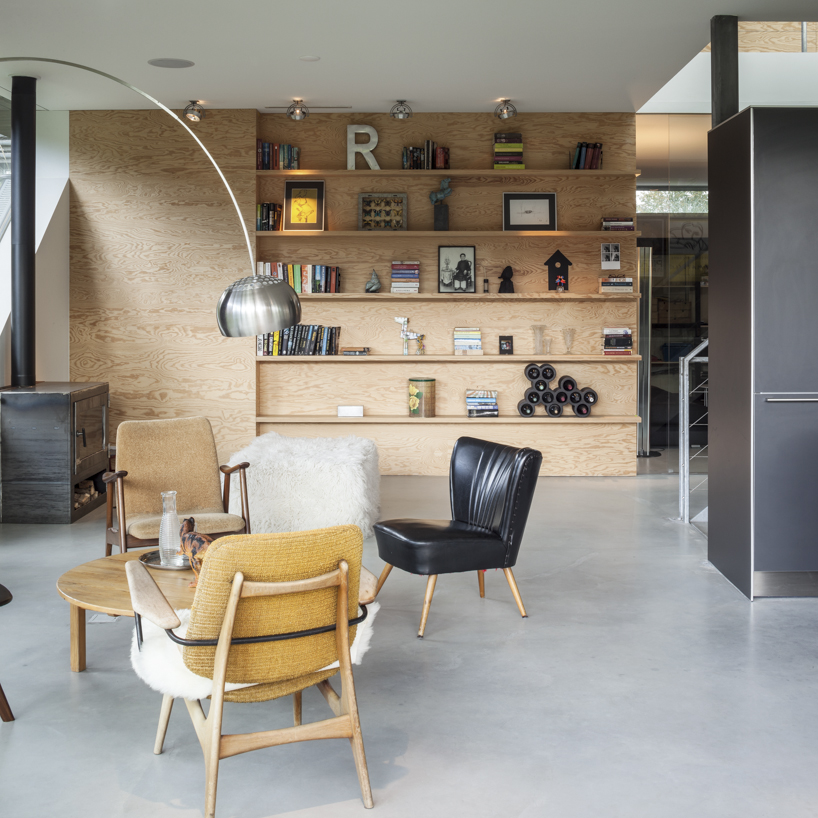 the various wood used within the architectural box is FSC-certifiedimage © tim van de velde
the various wood used within the architectural box is FSC-certifiedimage © tim van de velde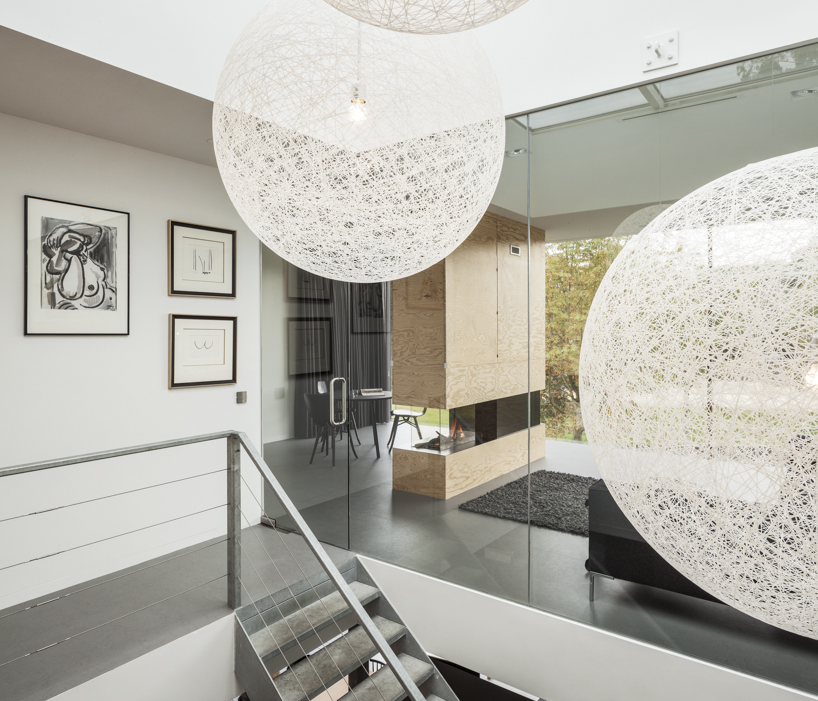 concrete floors and retaining walls that provides transparency and ample light on the ground and first floorsimage © tim van de velde
concrete floors and retaining walls that provides transparency and ample light on the ground and first floorsimage © tim van de velde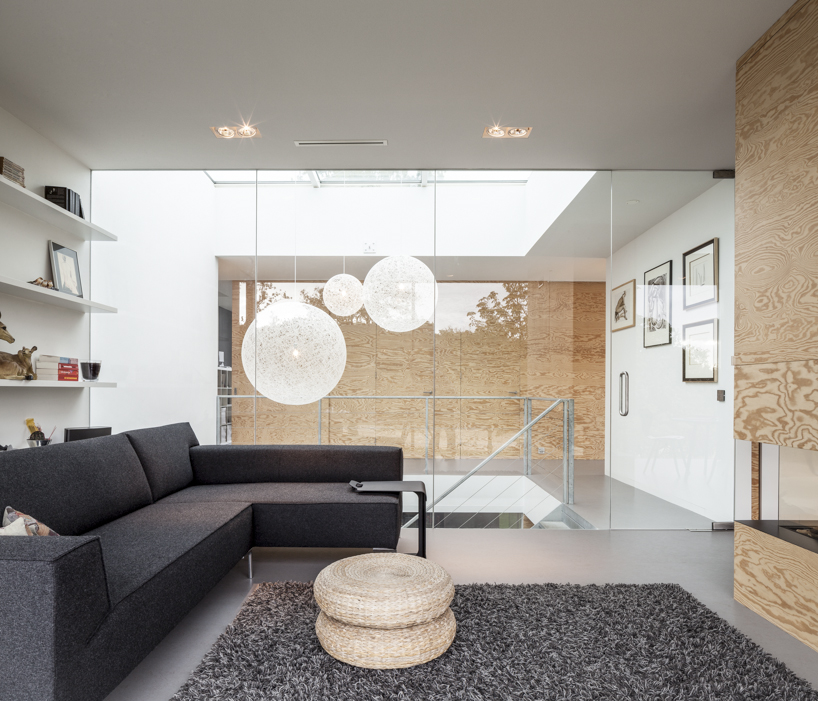 both the north and south façades are paned in glass, with exceptionally large sliding sectionsimage © tim van de velde
both the north and south façades are paned in glass, with exceptionally large sliding sectionsimage © tim van de velde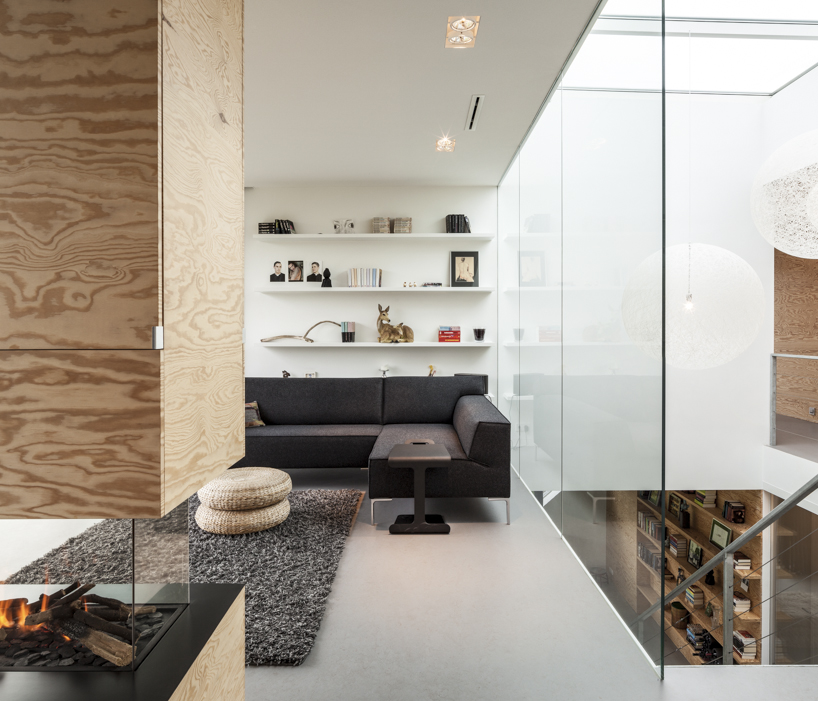 image © tim van de velde
image © tim van de velde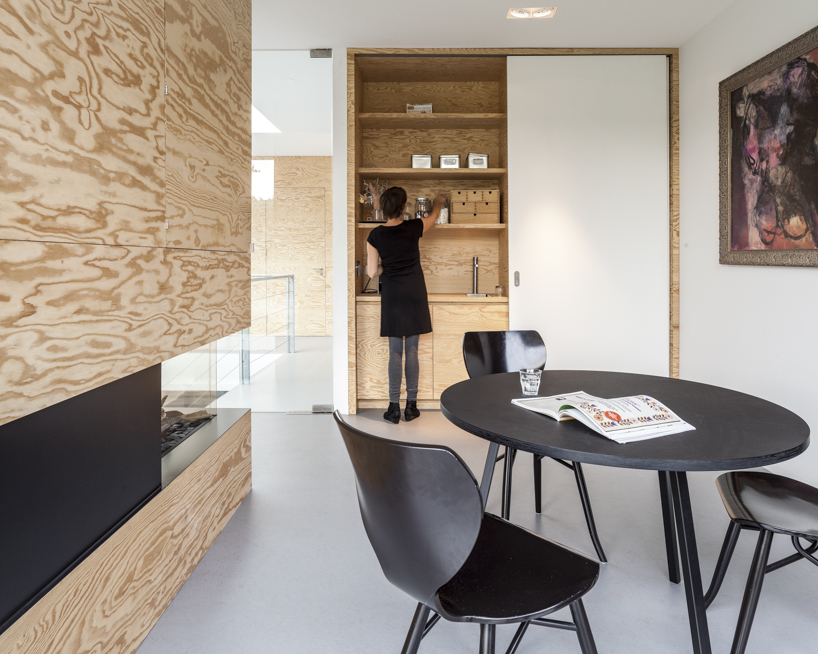 image © tim van de velde
image © tim van de velde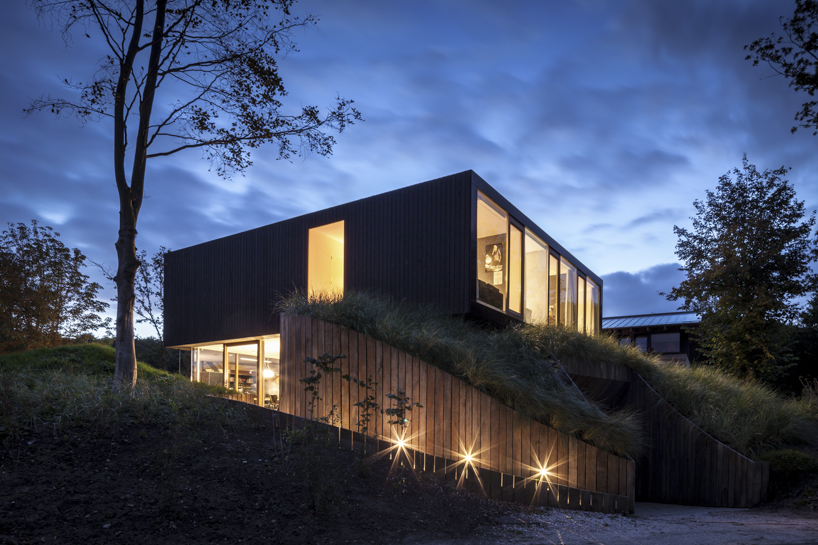 night view – the plan owes its honest character to its unique sculptural form, which can be said to disappear in the landscapeimage © tim van de velde
night view – the plan owes its honest character to its unique sculptural form, which can be said to disappear in the landscapeimage © tim van de velde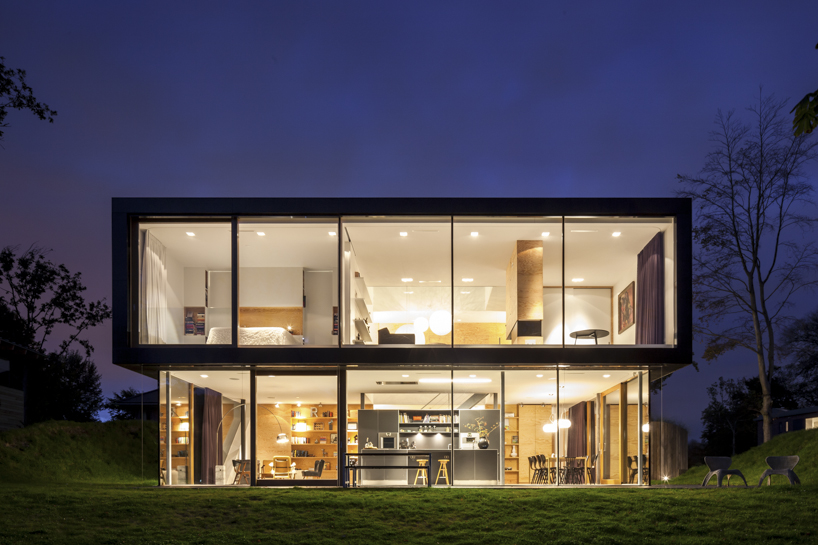 night viewimage © tim van de velde
night viewimage © tim van de velde