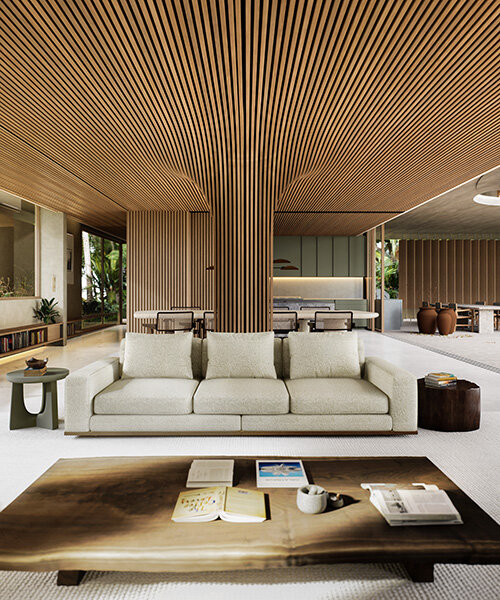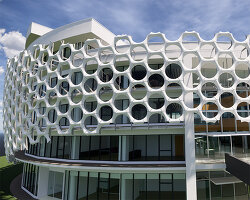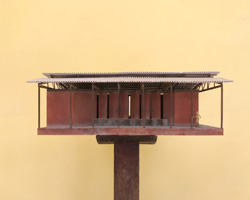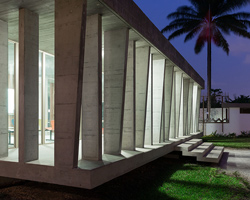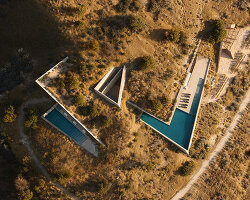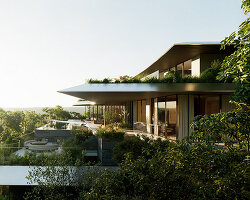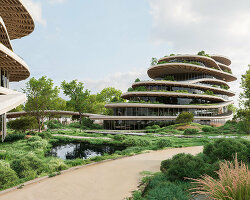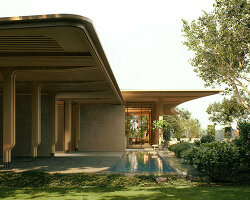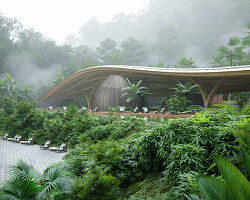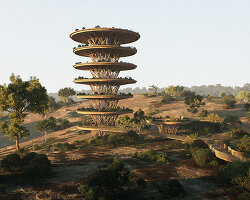a modern villa planned for west africa
Brazilian studios Victor B. Ortiz | Architecture and Obreval Architecture take to the tropical Ivory Coast to design this contemporary dwelling dubbed Villa Jasmine. The house is composed of three main blocks hosting both private and social spaces. Overall, these include five suites, a gym, an office, an indoor and outdoor kitchen, living areas, and an outdoor courtyard and pool which overlooks views across a nearby lake. Combining craftsmanship with sunlit nature, the modern architecture encompasses the values of Brazilian design within a West African context.
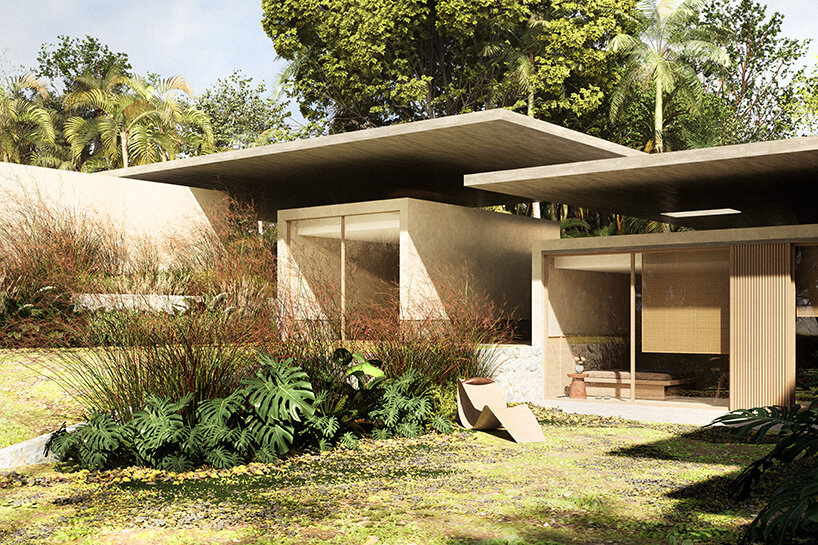 visualizations by Victor Ortiz | @victorbortiz_architecture
visualizations by Victor Ortiz | @victorbortiz_architecture
the soft structure supported by mushroom columns
Among Villa Jasmine’s defining features is its unique structure of mushroom-shaped columns, a playful solution by Victor Ortiz and Obreval Architecture. These columns support the entire second floor and roof slabs, allowing for an open layout with minimal interior columns. On the upper levels, the concrete slabs seem to melt into beautiful curved planters, another opportunity to integrate nature into the architecture. Designed to combine structural efficiency and a modern expression, the columns softly blend into the slab to introduce an organic quality to the architecture.
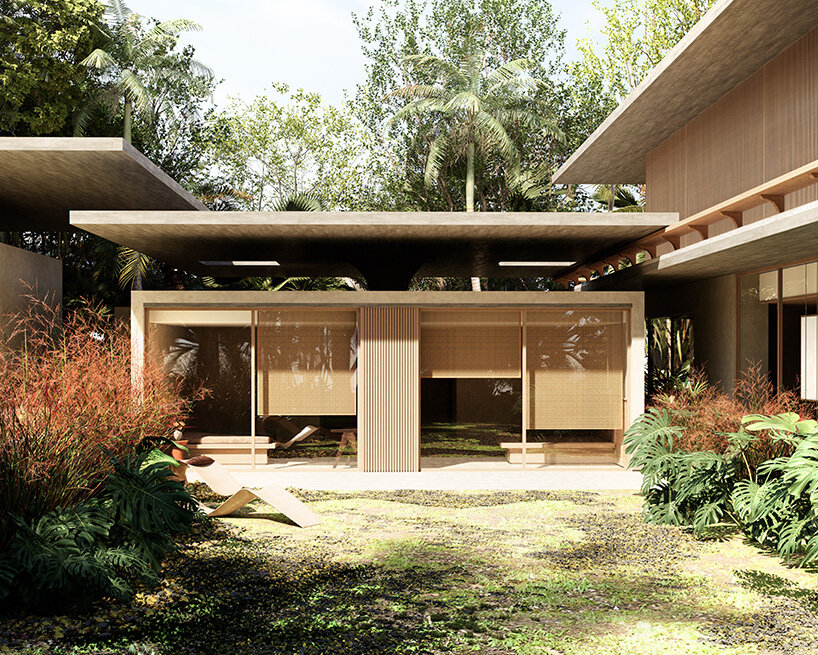
villa jasmine’s warm and textural materiality
Victor Ortiz and Obreval Architecture define Villa Jasmine’s three blocks with a hybrid structure of concrete and timber. Along the exterior, the villa’s walls combine full-height glazing with panels of vertical timber slats — this palette offers the project a textural and rhythmic facade. Inside, a combination of natural tones, lime-wash paint, and concrete details balance warmth and texture. The woods slats of the facade continue along the interior, most notably between the mushroom columns and ceiling. These details, combined with the exposed concrete slabs, lend interiors that blend contemporary luxury and thoughtful craft.
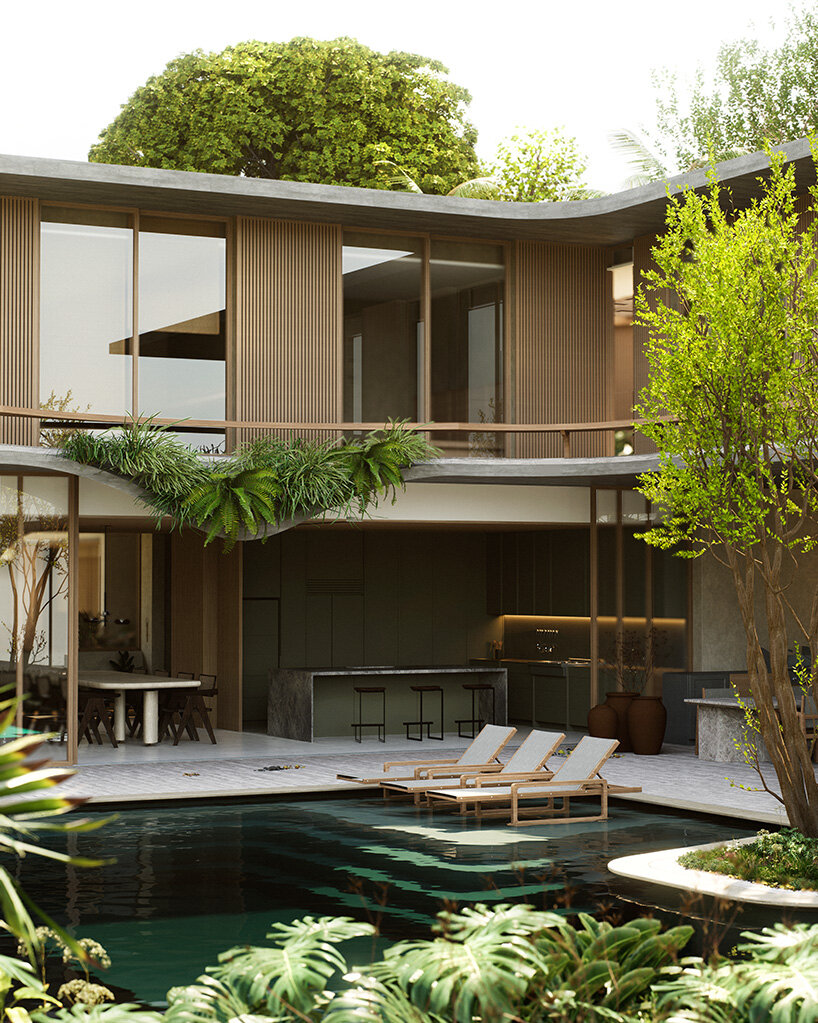
the concrete slabs seem to melt into beautiful curved planters 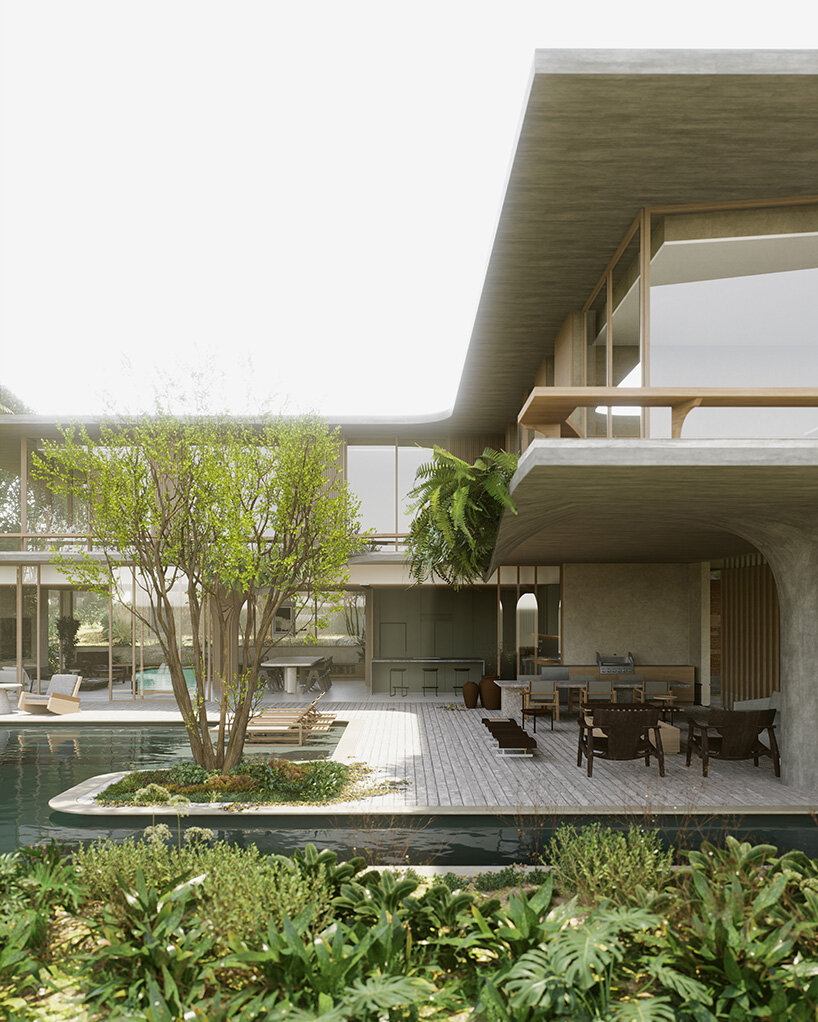 mushroom-shaped columns blend into the concrete slab
mushroom-shaped columns blend into the concrete slab
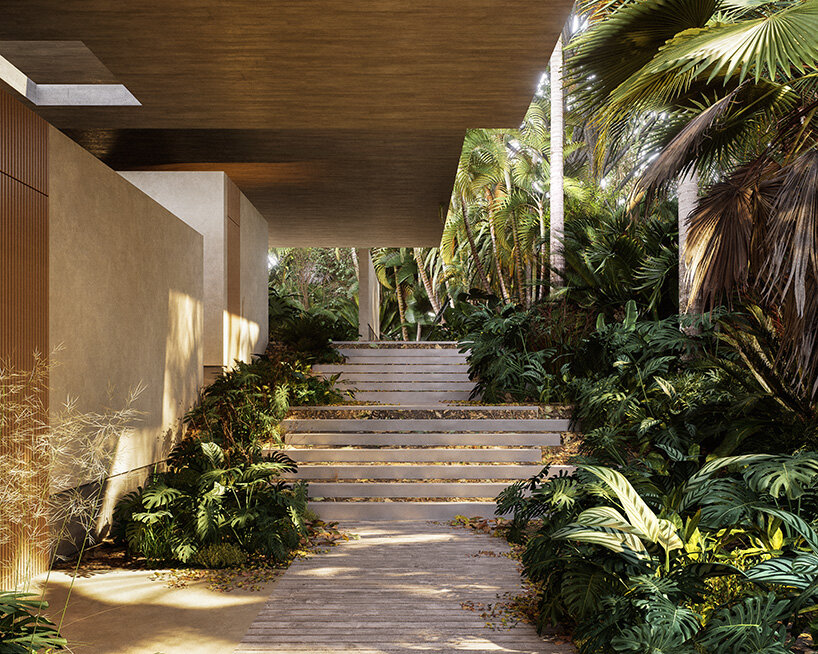 the architecture is overgrown with tropical plant-life
the architecture is overgrown with tropical plant-life
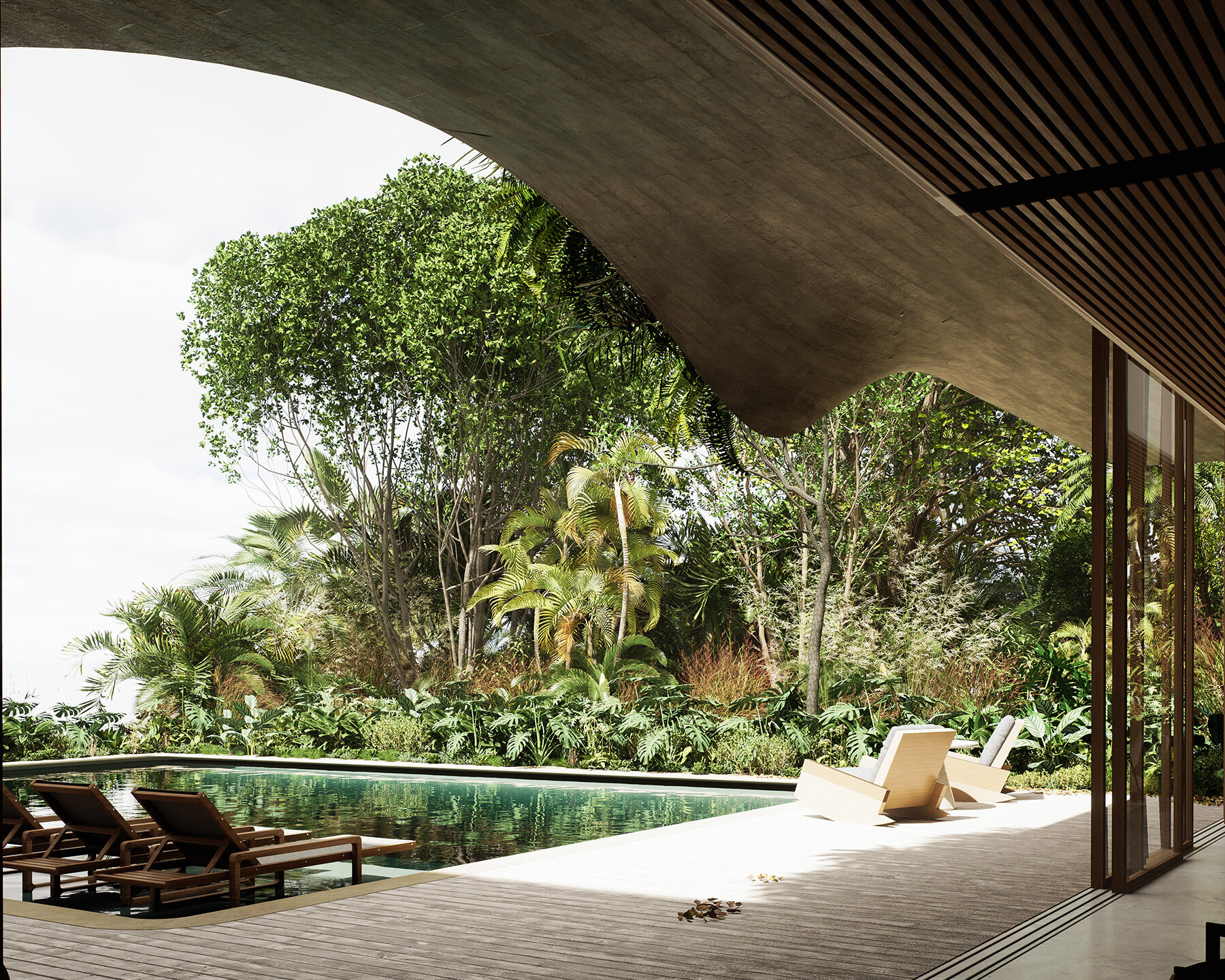
an outdoor courtyard and swimming pool open out to views across a nearby lake
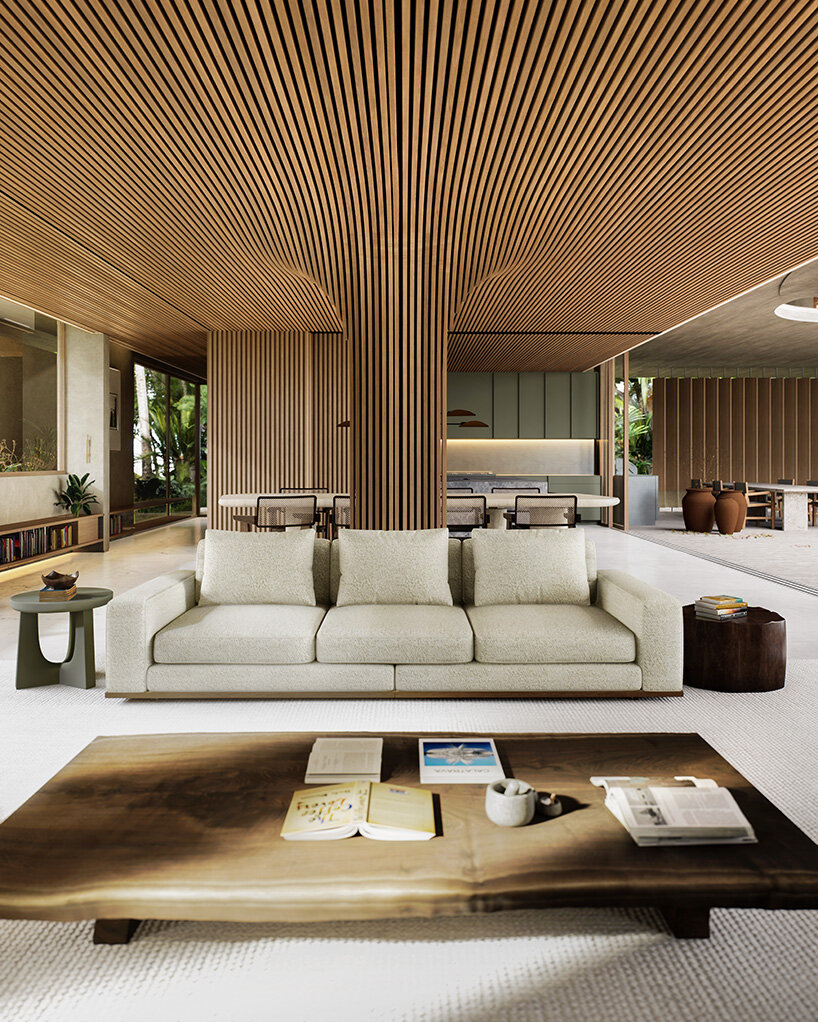 timber slats continue from the facade and throughout the interiors
timber slats continue from the facade and throughout the interiors
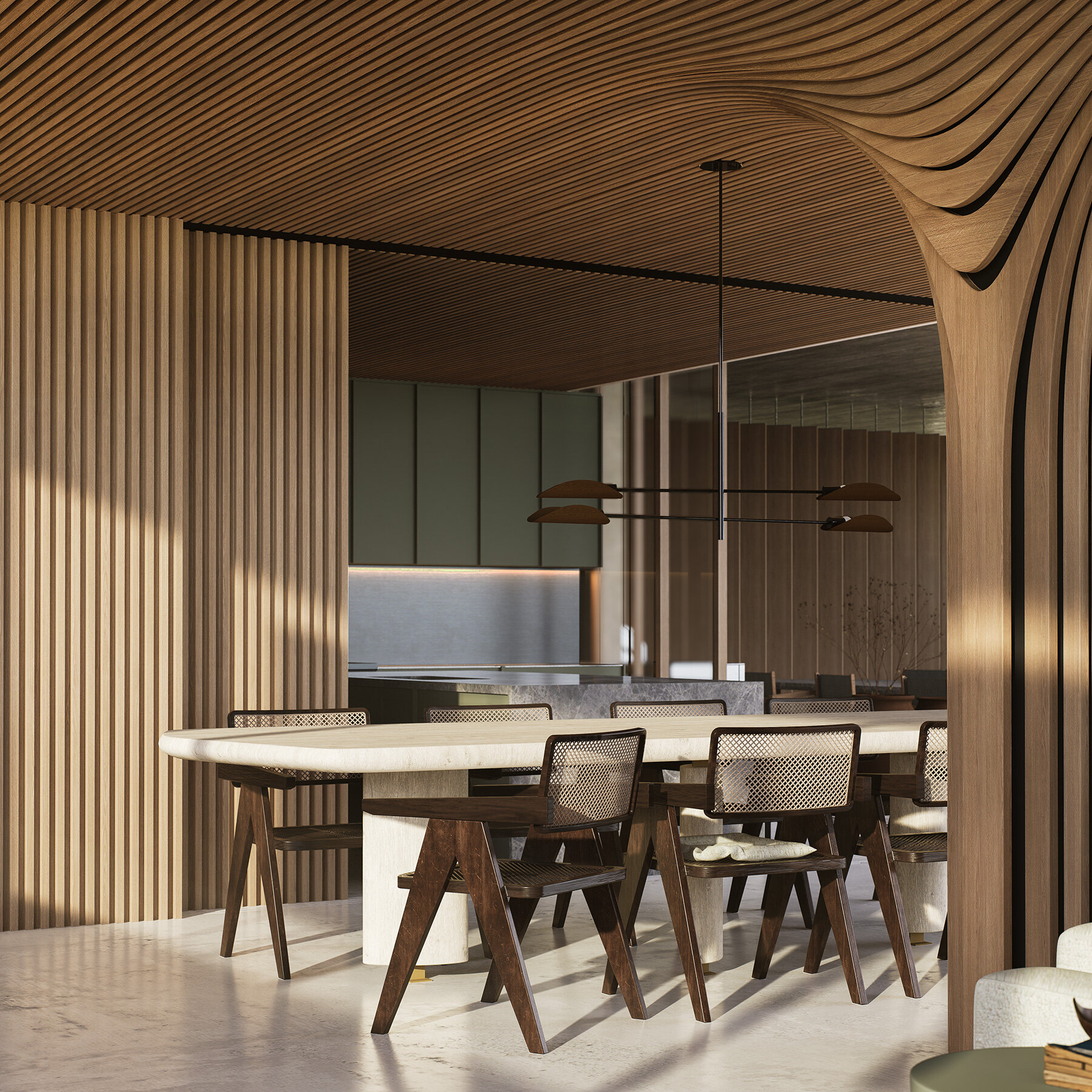
a celebration of craft is expressed through thoughtful detailing
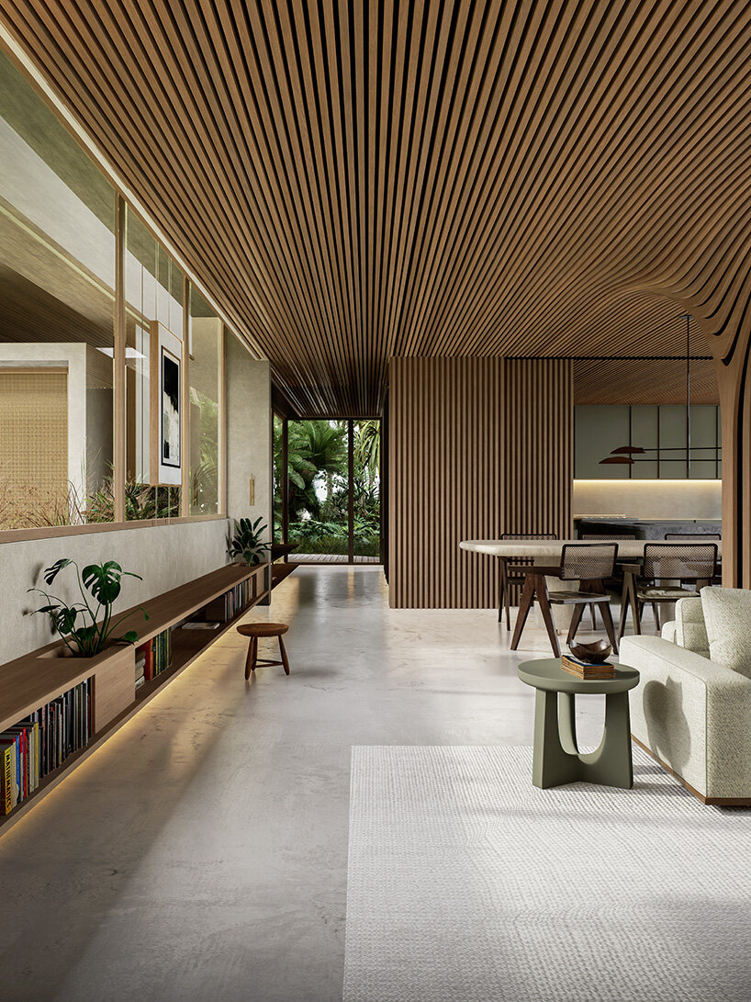
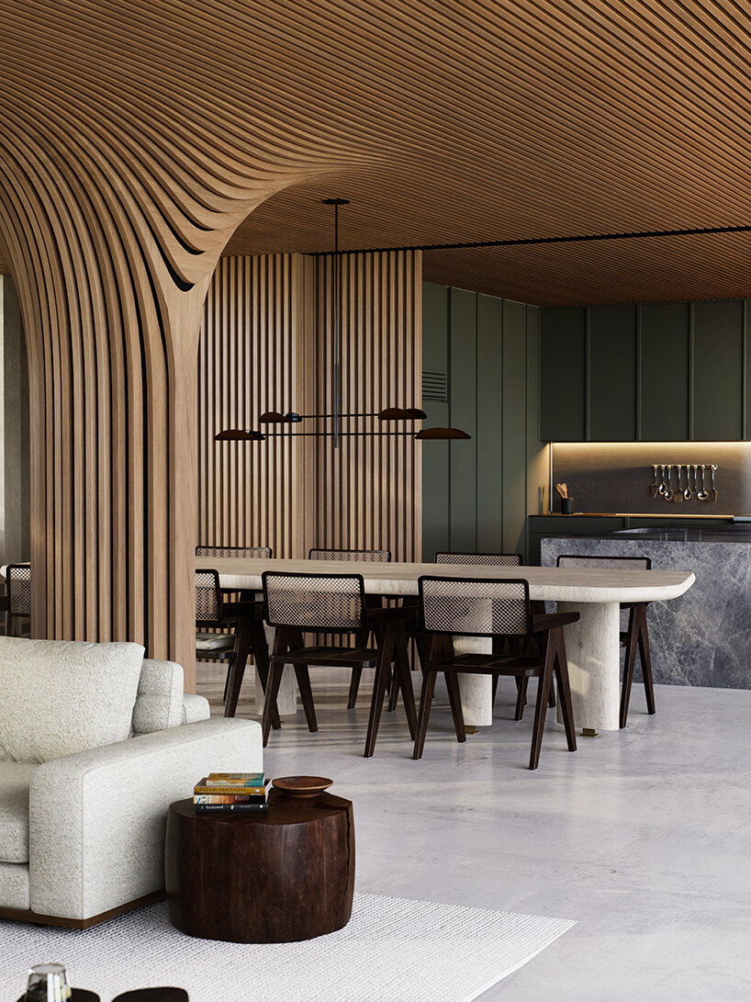
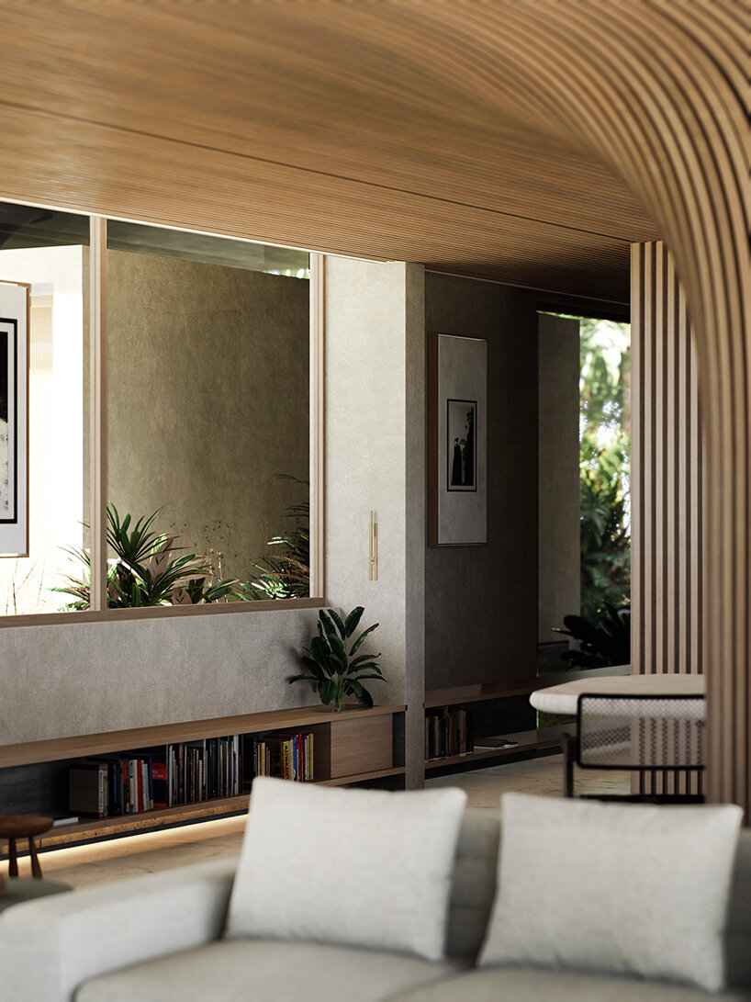
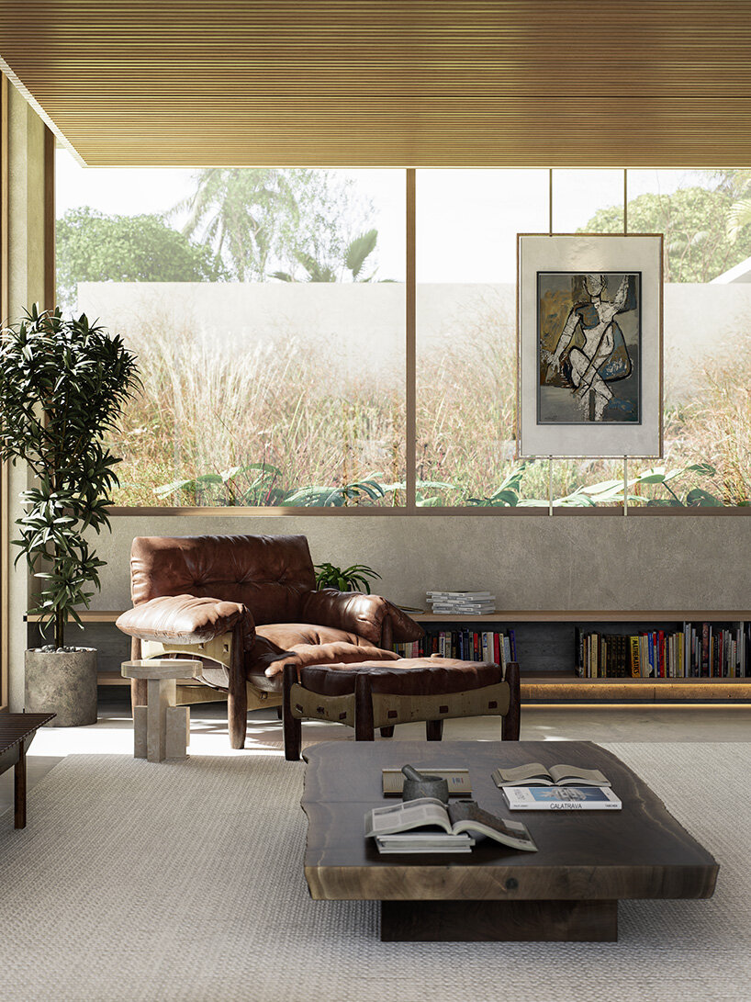
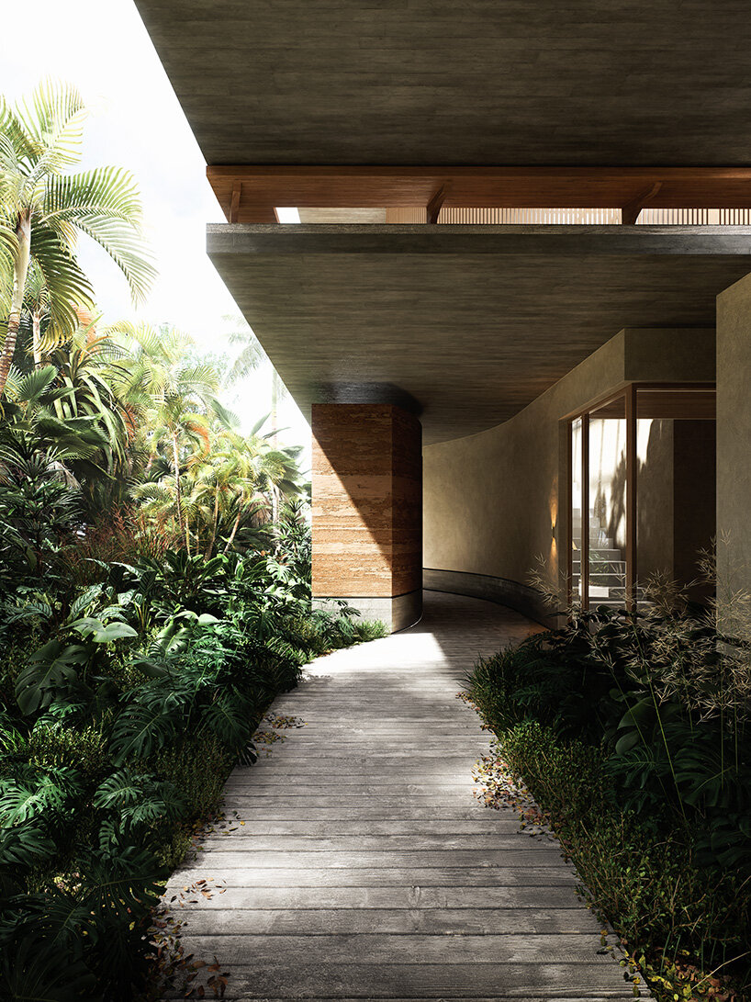

project info:
project title: Villa Jasmine
architecture: Victor B. Ortiz | Architecture, Obreval Architecture
location: Ivory Coast, Africa
lead architects: Victor B. Ortiz and Pablo Zarama
interior design: Renata Leinemann
structural engineer: Faisal Al Awar – FM Enterprises
local architect: Atelier TOUMA
