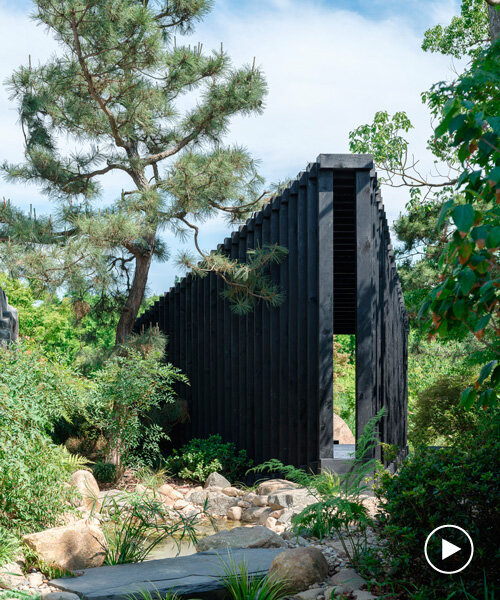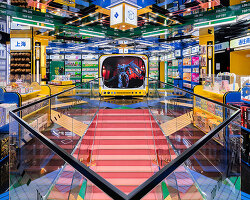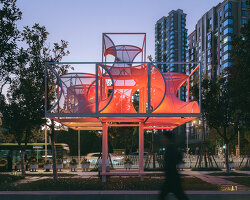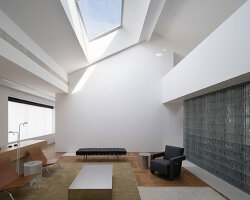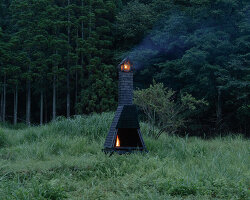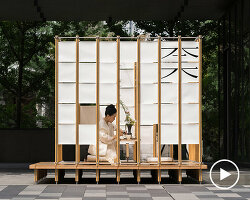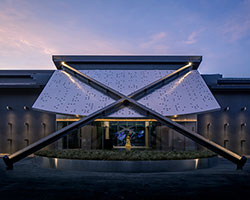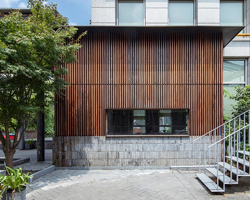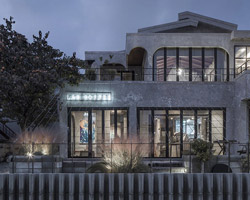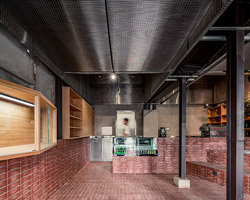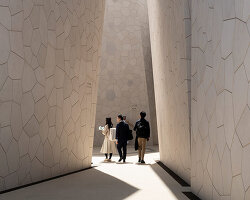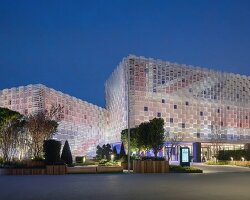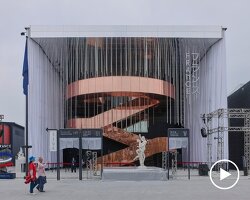3-to-1 Pavilion offers a Modern Sanctuary for Contemplation
3-to-1 Pavilion by temp is a modern wooden structure situated in a lush garden in Shanghai, designed to offer a peaceful retreat for tea drinking. This pavilion integrates the concepts of time (时间), space (空间), and people (人间), focusing on the ‘in-between’ or ‘interstitial’ spaces. It serves as a venue for tea ceremonies, contemplative rituals, and social gatherings, encapsulating tranquility and self-reflection.
The pavilion’s sleek, triangular form is positioned amidst trees, rocks, and water, symbolizing the connection between time, space, and people. The shape directs visitors on a journey from casual gatherings to contemplation, culminating in a narrow, tall opening that frames a view of the garden, creating a strong visual connection with nature. Externally, the pavilion presents a solid, enigmatic form. The structure comprises 30 gradually changing rectangular frames, creating a progressive experience as one approaches and enters. The interior narrows and heightens, leading to the framed view of the pond, crafting a spatial narrative that mirrors the transition from the ordinary to the contemplative, encouraging deeper environmental connection.
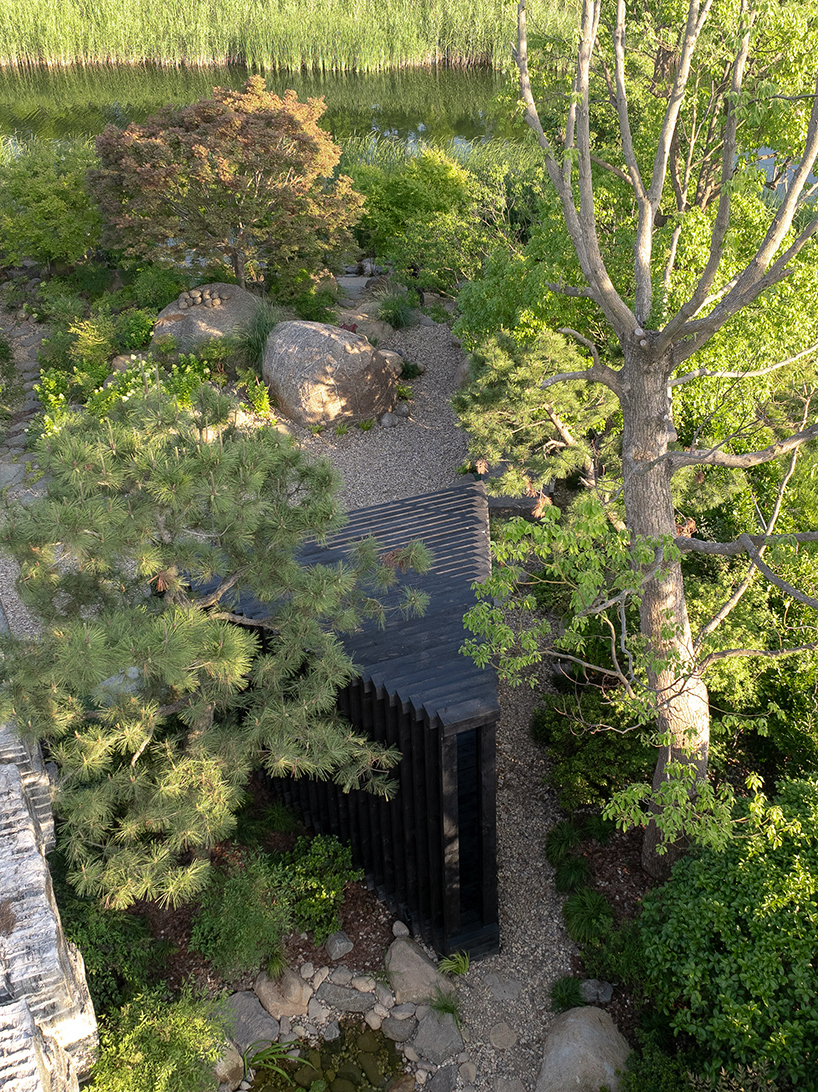
all images by Runzi Zhu
temp crafts staggered rectangular frames out of charred wood
Vertical louvered columns define the pavilion’s silhouette, acting as a sophisticated natural light filter. This design element creates a dynamic interplay of shadows that shift throughout the day and seasons, symbolizing the passage of time and enhancing the space’s meditative ambiance. The subtle interaction between architecture and environment marks temporal changes, creating a serene tea experience. The use of charred wood, employing the yakisugi technique, is both aesthetically striking and functional, preserving the wood by carbonizing its surface to be water-resistant. This charring process evokes notions of purification and renewal, while its dark, textured appearance fosters a somber, introspective atmosphere. The design team opts for charred wood allowing the structure to blend harmoniously with its natural surroundings while maintaining a distinct architectural presence.
3-to-1 Pavilion exemplifies a poetic architectural sanctuary, demonstrating how spaces can blur the boundaries between everyday life and contemplative ritual. By creating a deep sensory experience connected to the surrounding environment, this structure invites visitors to pause, reflect, and engage in meaningful rituals. The pavilion showcases the potential of small-scale structures to profoundly impact our perception of space, time, and our place within the natural context.
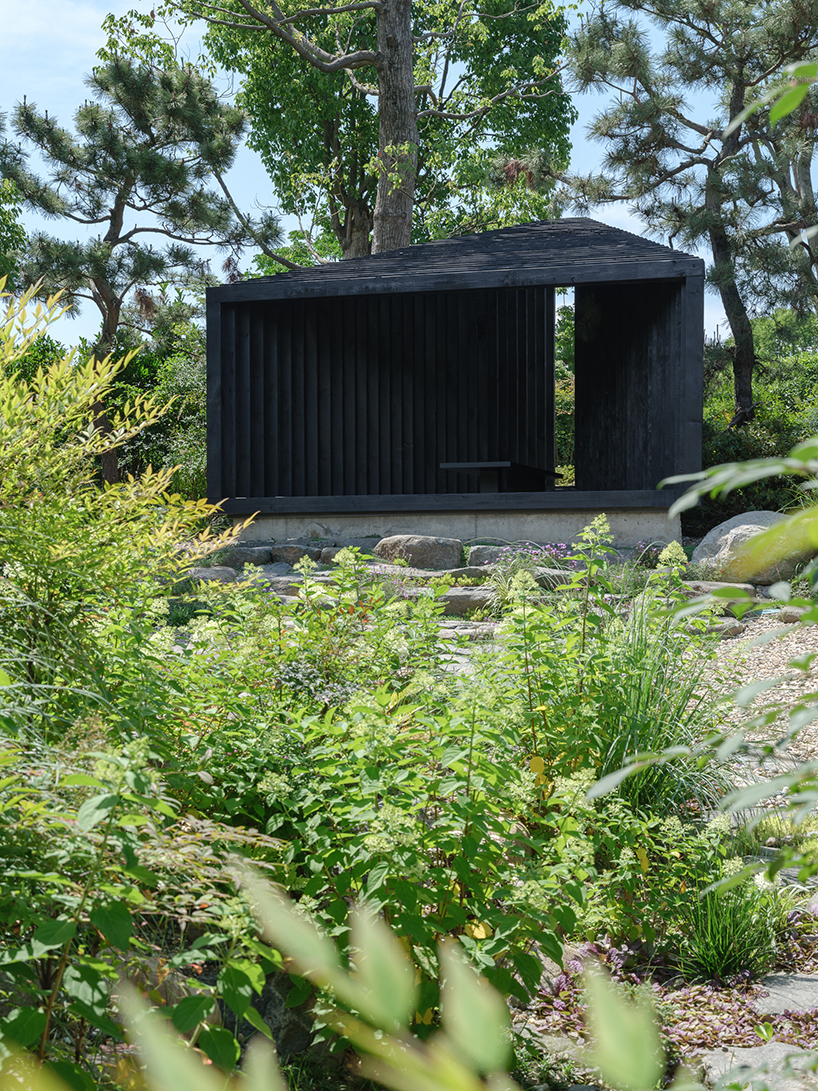
3-to-1 Pavilion by temp is a wooden structure in a lush Shanghai garden, designed as a peaceful tea retreat
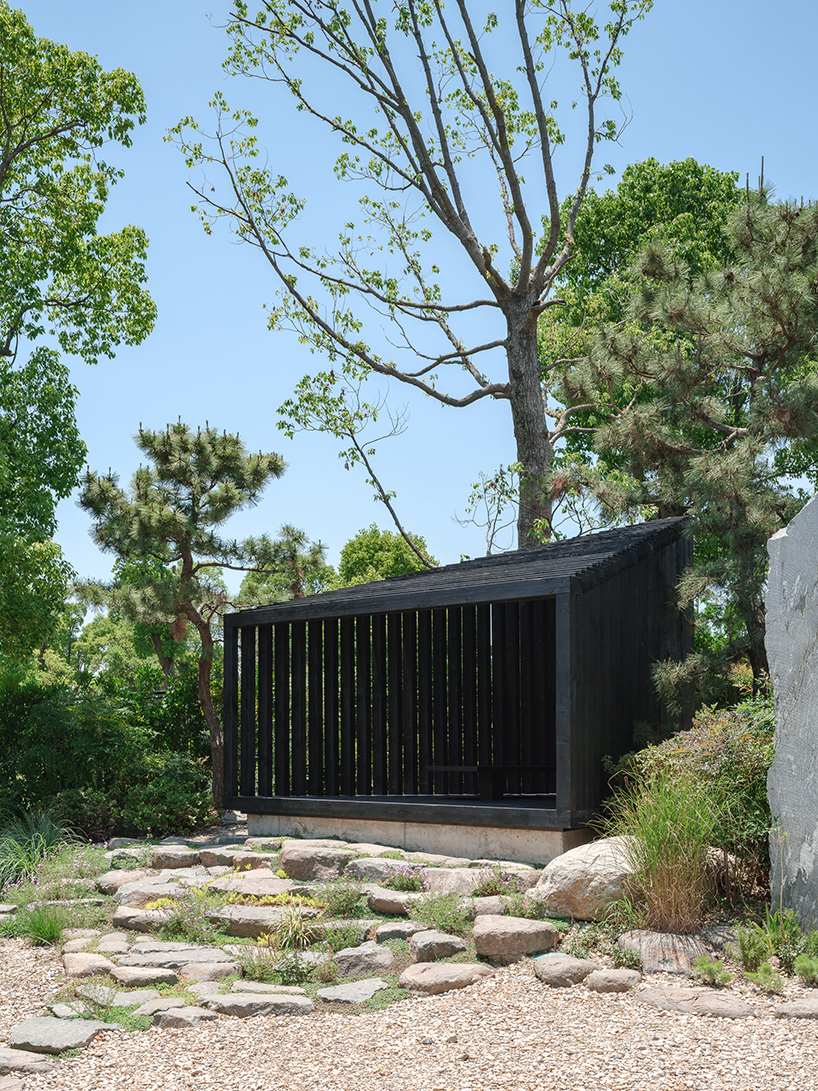
the pavilion integrates concepts of time, space, and people, emphasizing ‘in-between’ spaces
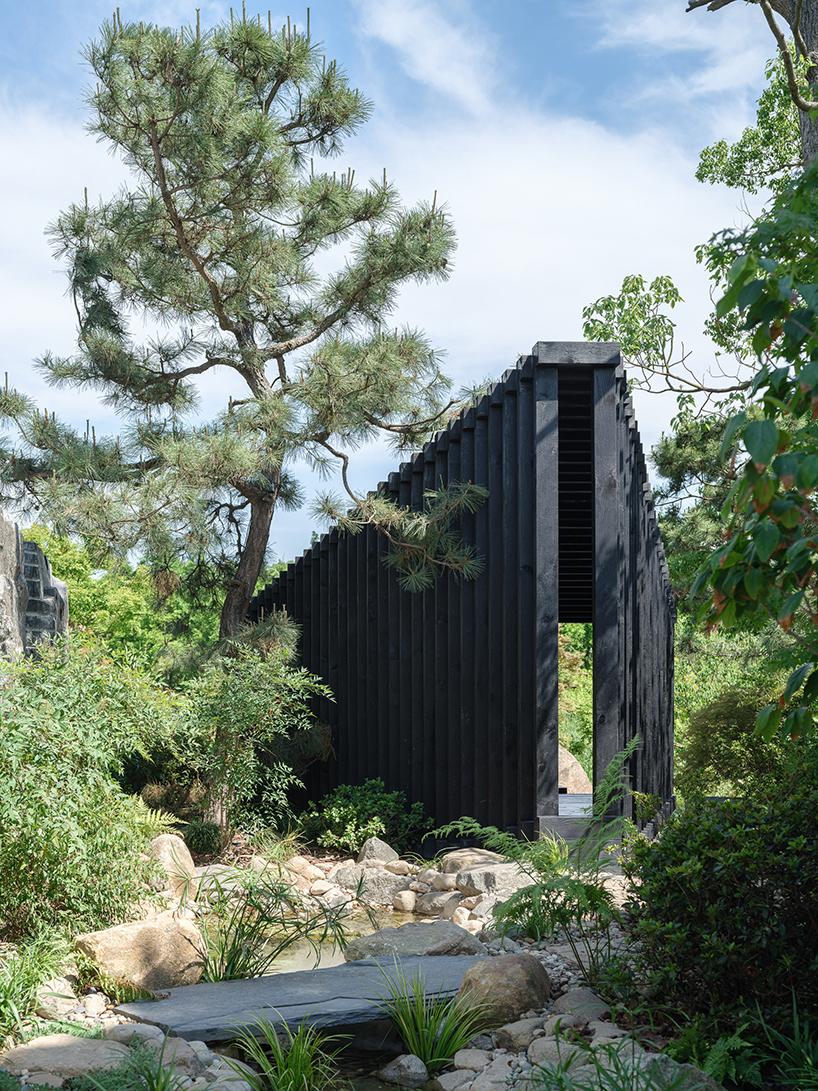
the sleek, triangular form sits amidst trees, rocks, and water
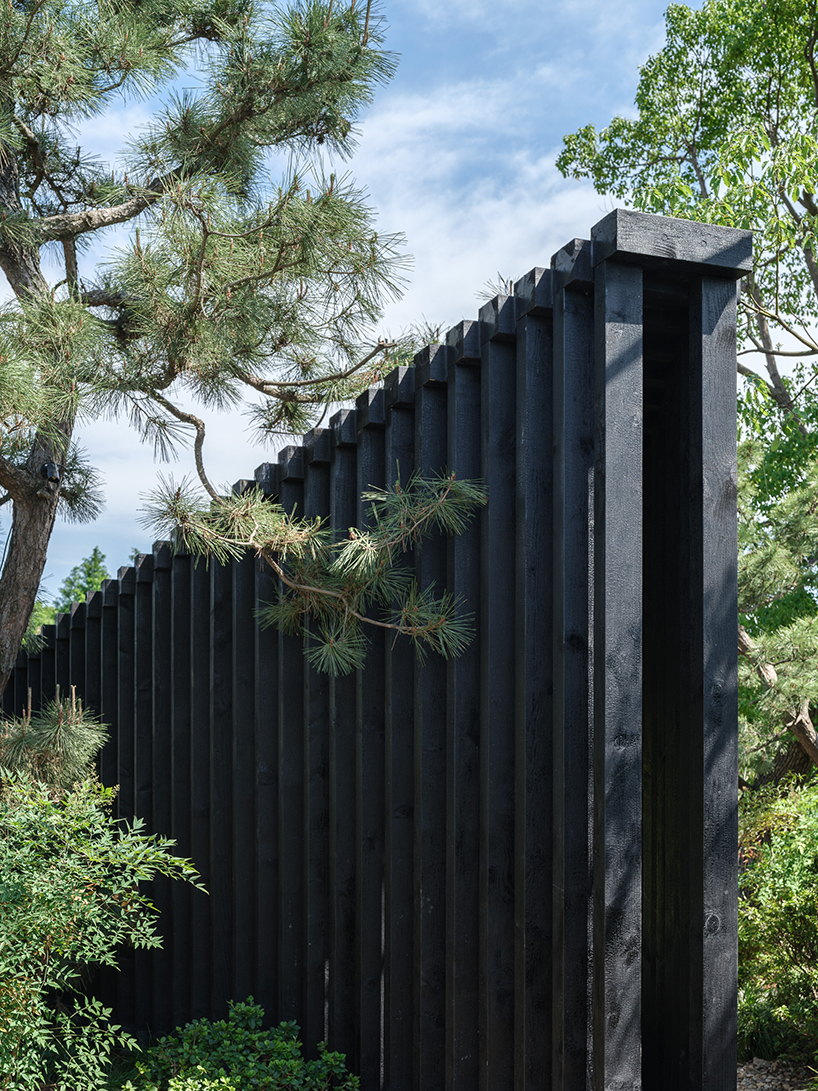
the shape culminates in a tall opening that frames a garden view
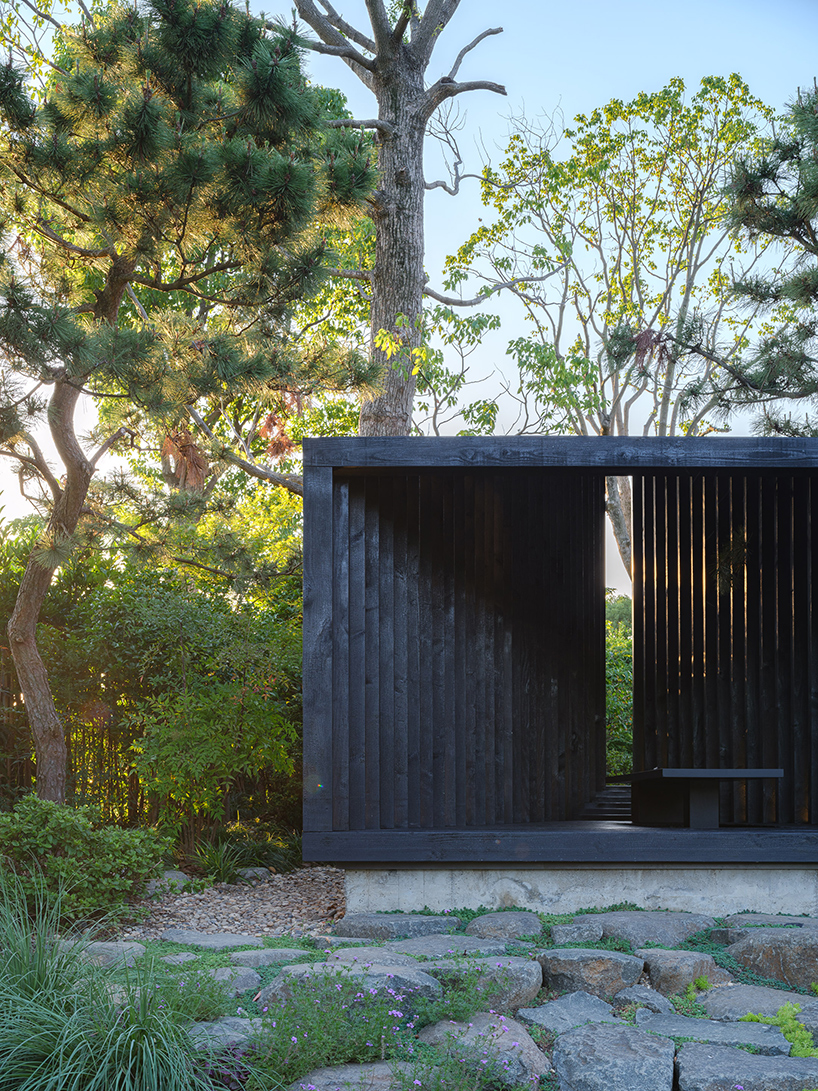
externally, the pavilion presents a solid, enigmatic form
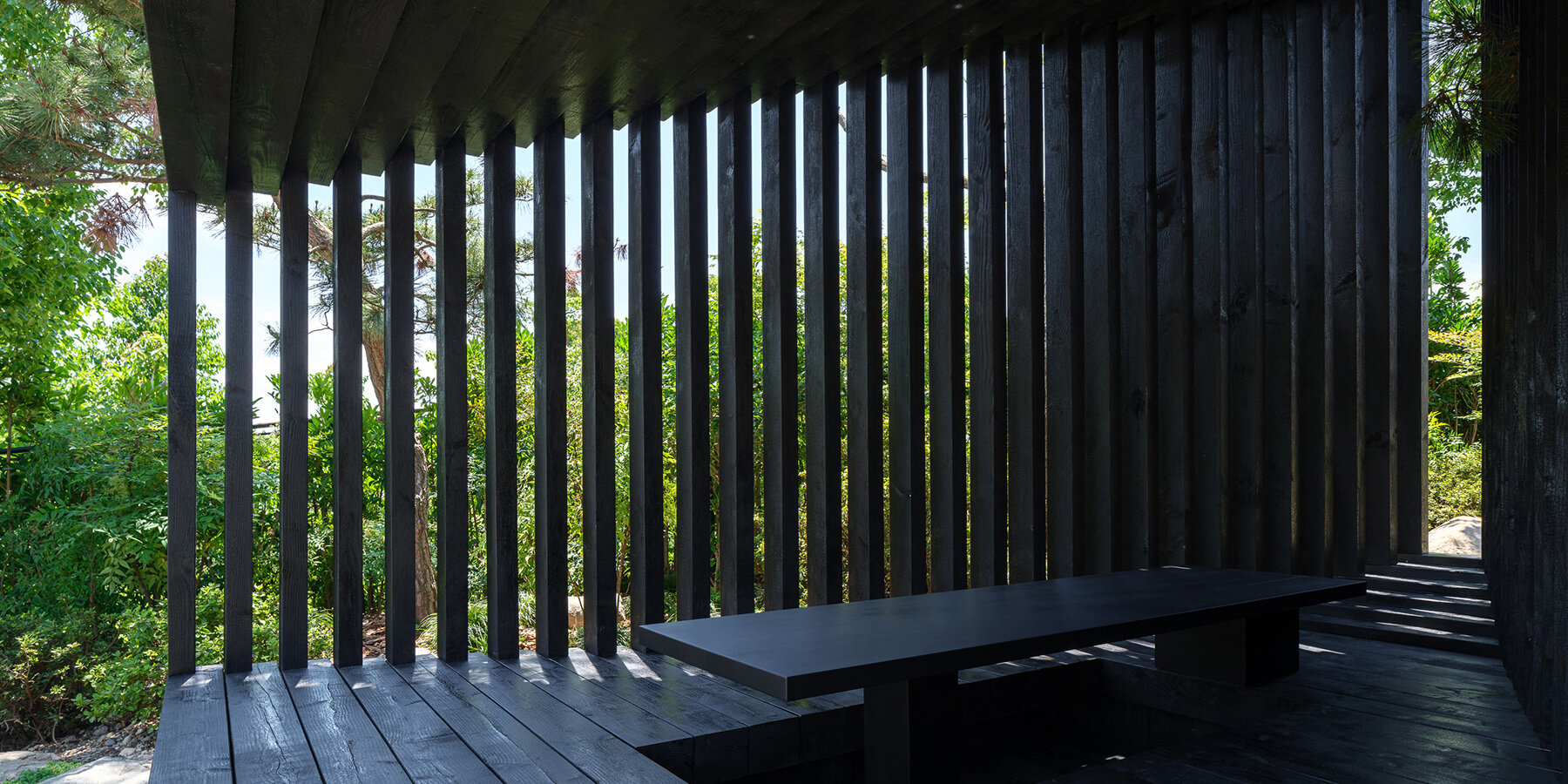
the structure comprises 30 gradually changing rectangular frames, creating a progressive experience
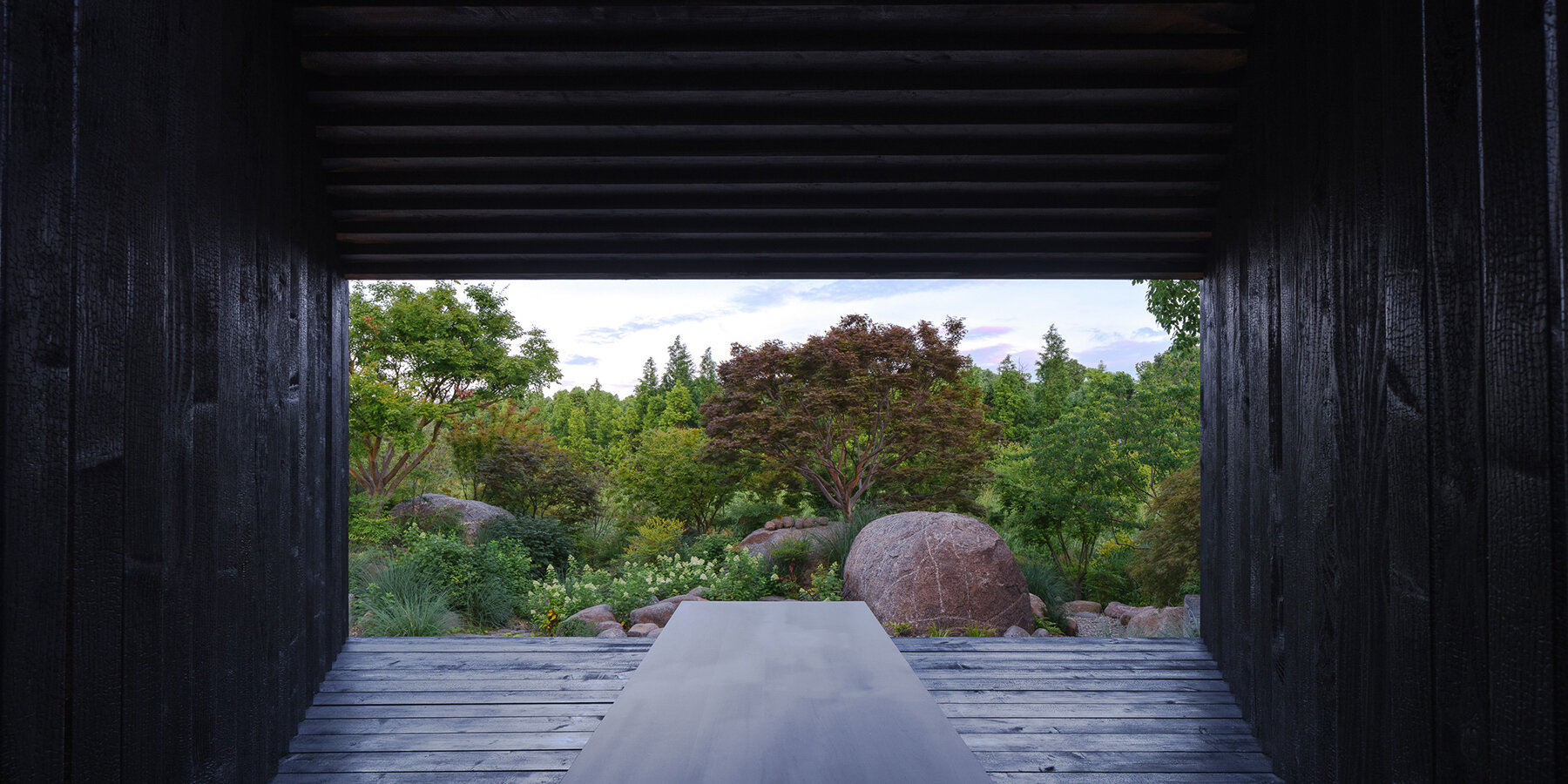
vertical louvered columns define the silhouette, acting as a sophisticated natural light filter
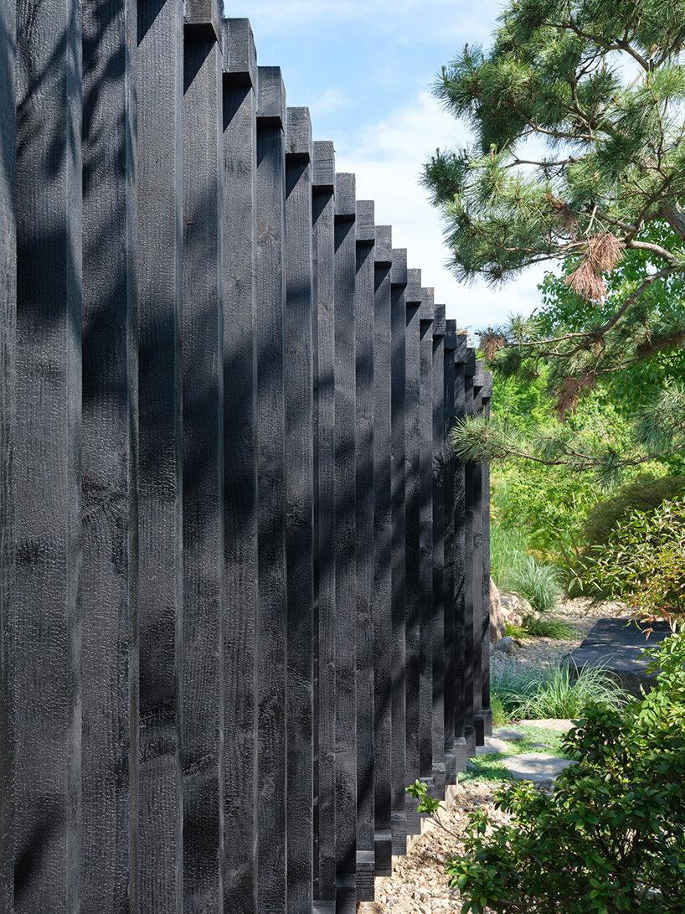
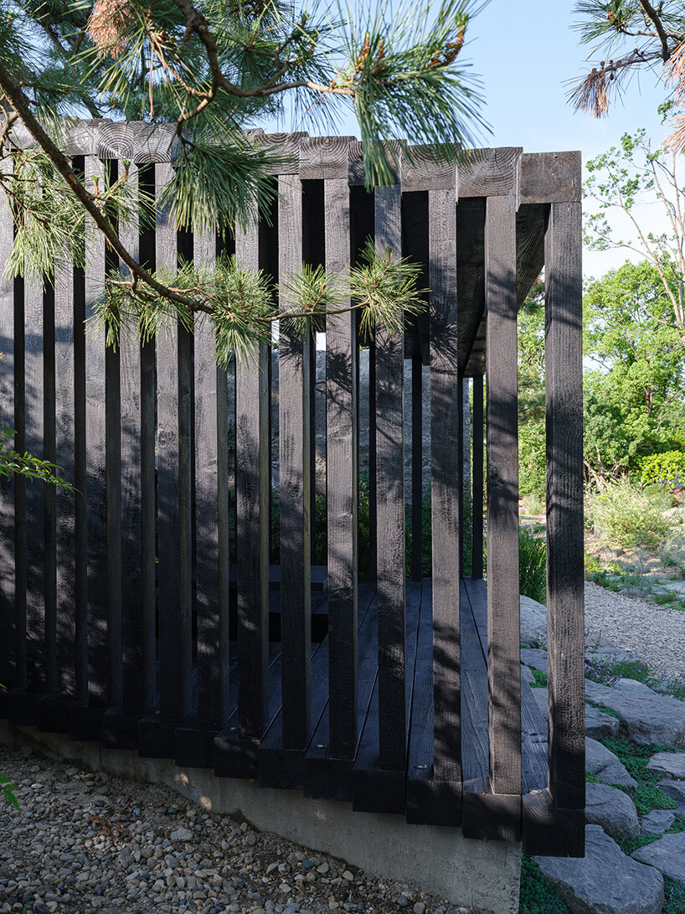
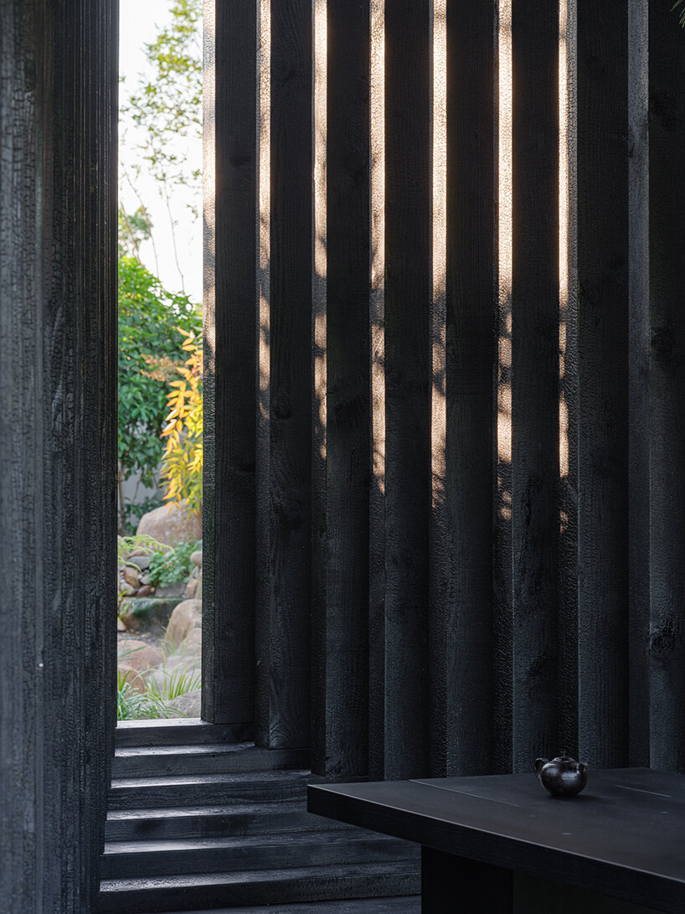
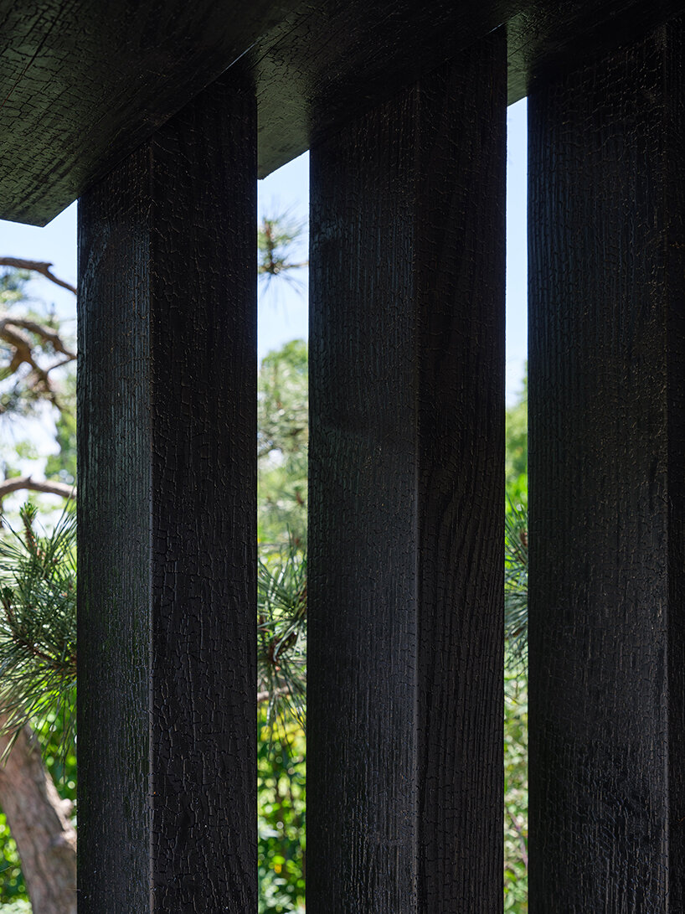
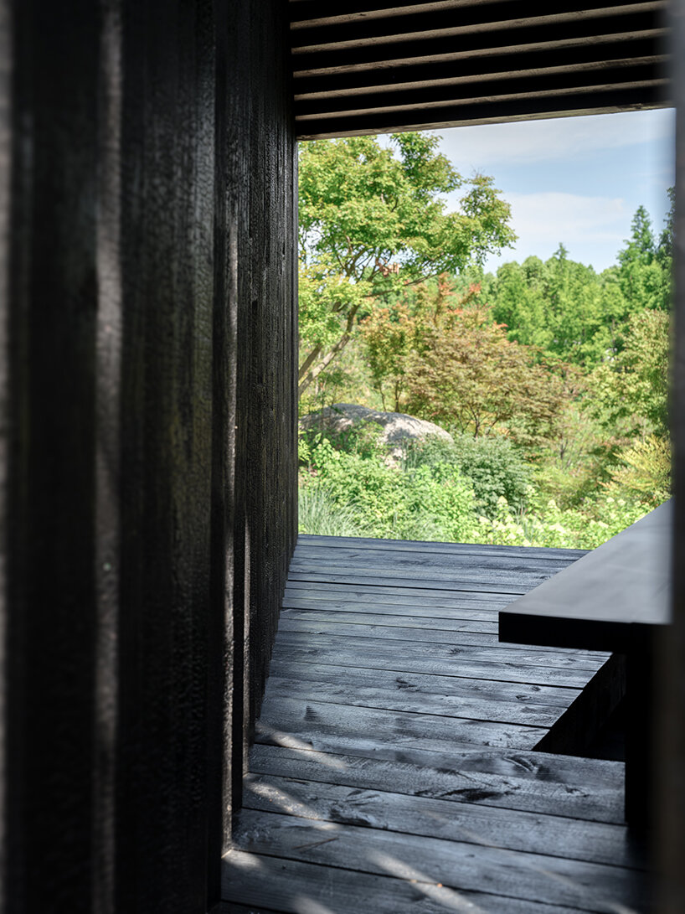
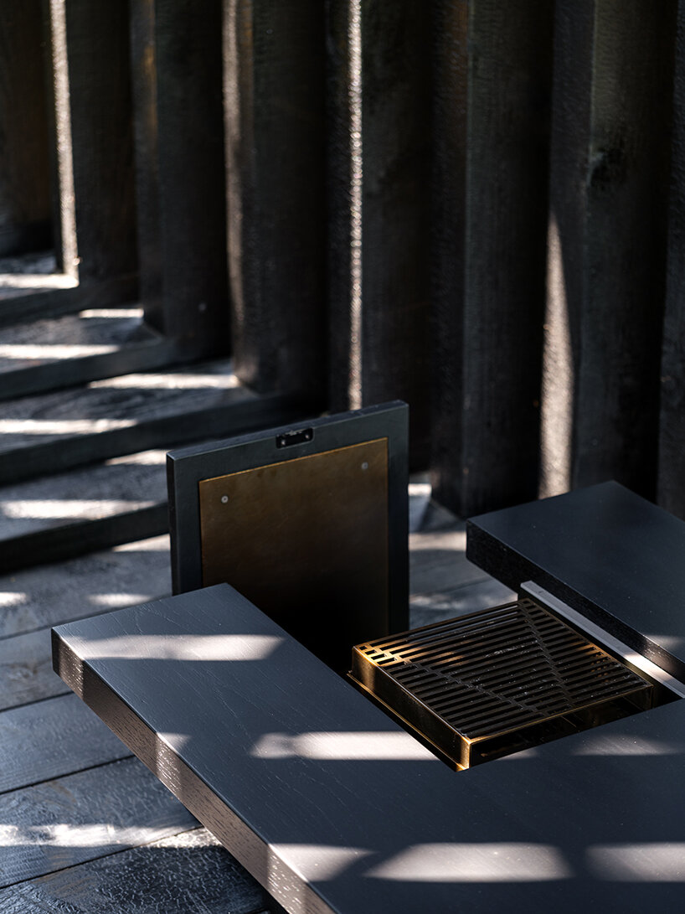
project info:
name: 3-to-1 Pavilion
architect: temp | @temp.beijing
location: Shanghai, China
photography: Runzi Zhu | @zhu_runzi
designboom has received this project from our DIY submissions feature, where we welcome our readers to submit their own work for publication. see more project submissions from our readers here.
edited by: christina vergopoulou | designboom
