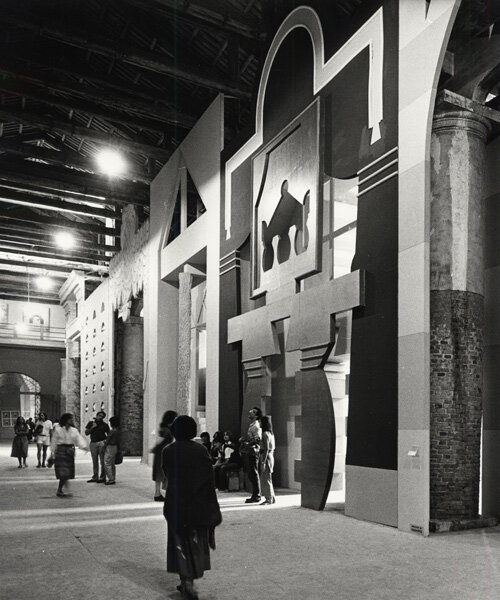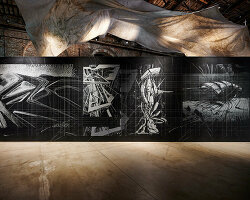established in 1895, la biennale di venezia is today acknowledged as one of the world’s most prestigious cultural institutions with events in the fields of art, architecture, cinema, dance, music, and theater. although the biennale’s first art exhibition took place 126 years ago at the end of the 19th century, a dedicated architecture department was only established in 1980 with 16 official events to date.
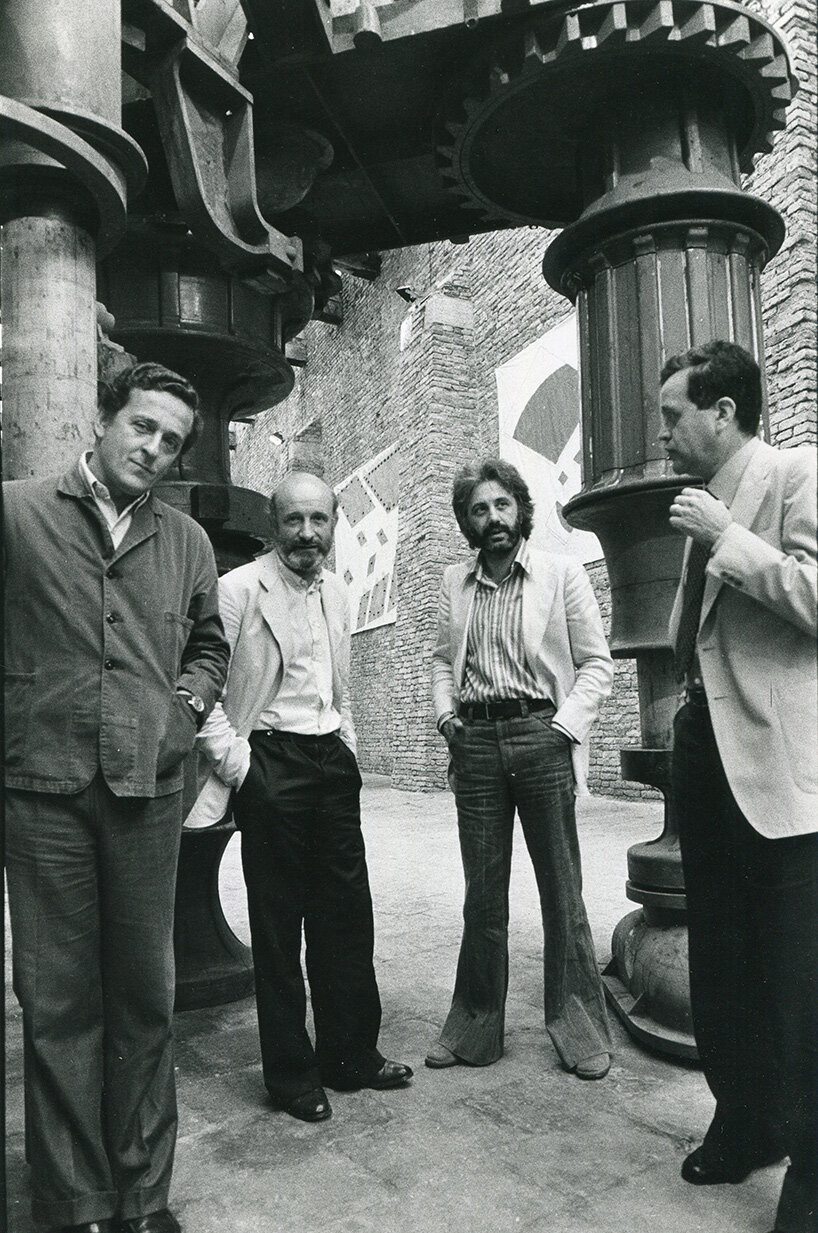
(left to right) carlo ripa di meana, vittorio gregotti, luca ronconi, giacomo gambetti in 1975
image by lorenzo capellini | main image by giulio squillacciotti, courtesy of la biennale
in 1975, during the presidency of carlo ripa di meana, the first initiative towards an architecture exhibition was taken with ‘a proposito del mulino stucky’. curated by vittorio gregotti, who sadly passed away in 2020, the exhibit explored possible uses for the mulino, a neo-gothic industrial landmark on the western end of venice’s giudecca island.

the aldo rossi-designed entrance to the 1st architecture biennale in 1980
image by ASAC, courtesy of la biennale
five years later, in 1980, the architecture department was established with paolo portoghesi appointed as the first director. since then, a series of renowned architects and scholars — including kazuyo sejima, rem koolhaas, and massimiliano and doriana fuksas — have directed the international event, which has become the world’s most prestigious architecture exhibition. ahead of this year’s biennale, set to open to the public on may 22, 2021, designboom looks back at the previous editions.
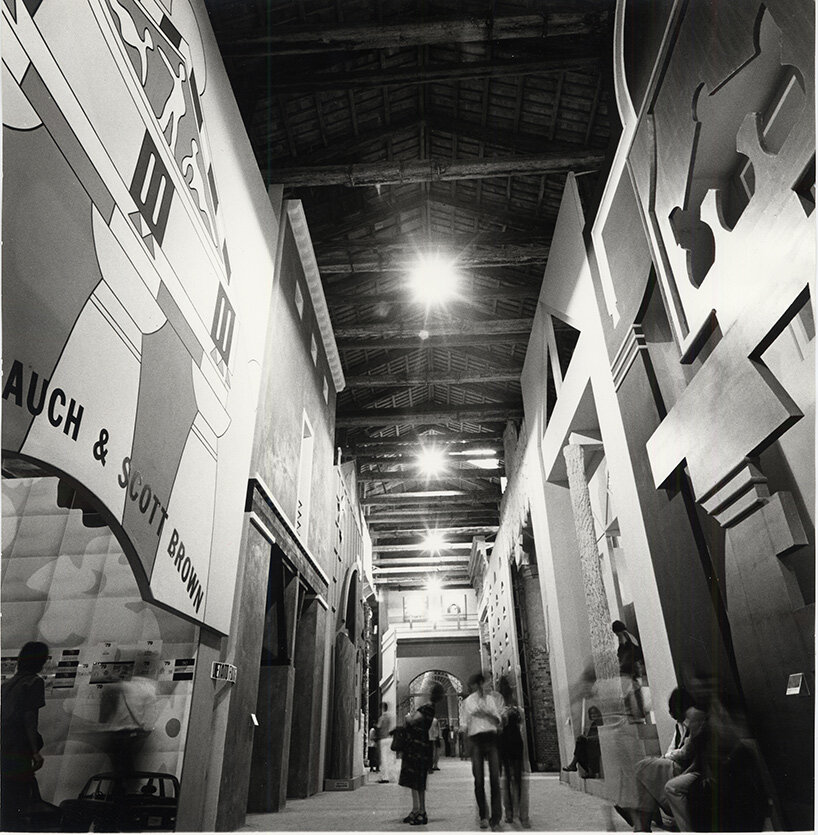
la strada novissima at the 1st architecture biennale in 1980
image by ASAC, courtesy of la biennale
la presenza del passato (1980), directed by paolo portoghesi
titled ‘la presenza del passato’, or ‘the presence of the past’, the inaugural exhibition curated by paolo portoghesi explored the postmodernist movement. set within the corderie dell’arsenale, a new display space for the biennale, the main exhibition was laid out as a thoroughfare known as ‘la strada novissima’. conceived as theater wings for a hypothetical postmodern street, the exhibition was designed by 20 architects including frank gehry, robert venturi, and rem koolhaas who each presented their work behind their respective façade. the exhibit provoked a lively debate on postmodernism, and helped establish the biennale as an important and influential event.

la strada novissima at the 1st architecture biennale in 1980
image by ASAC, courtesy of la biennale
architettura nei paesi di islamici (1982), directed by paolo portoghesi
two years later, paolo portoghesi sought to explore the architecture of islamic countries since the second world war. the exhibition used venice as an observation post and meeting point to look at the built condition of a range of different countries, from north africa to asia. portoghesi, who designed the mosque of rome alongside vittorio gigliotti and sami mousawi, noted the influence of islamic culture on personalities such as gaudì, wright, and le corbusier in his introduction to the exhibit and saw it as a contrast to the coldness of modernism. the main exhibition presented a series of projects that combine local traditions with innovative construction technologies, while other monographic exhibitions centered on the work of personalities who engaged with islamic architecture, such as fernand pouillon and louis kahn.
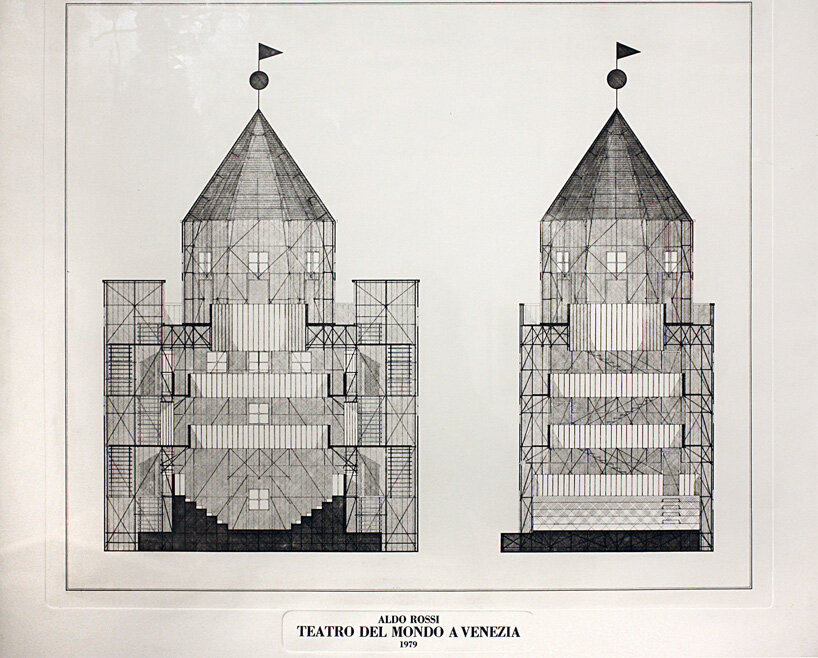
aldo rossi had previously designed a floating theater for the biennale | image by trevor patt / CC BY-NC-SA 2.0
progetto venezia (1985), directed by aldo rossi
with portoghesi becoming president of the biennale, architect aldo rossi was subsequently appointed director of the 3rd international architecture exhibition. for the exhibit, titled ‘progetto venezia’ (venice project), rossi invited both established and emerging architects to present their ideas and designs for the transformation of specific areas of venice, such as the accademia bridge on the grand canal. an international jury was appointed to select the best projects on display, with robert venturi, john rauch, denise scott brown, daniel libeskind, and peter eisenman all presented with ‘stone lions’.
hendrik petrus berlage. disegni (1986), directed by aldo rossi
aldo rossi returned to venice the following year with a show dedicated to dutch architect hendrik petrus berlage. as the art biennale was taking place during the same period, the exhibition was on view at villa farsetti on the venetian mainland. drawn to the work of berlage due to the dutch architect’s constant references to history, rossi collected and displayed projects such as the stock exchange in amsterdam, which was completed in 1903. after closing in venice, the exhibition traveled to amsterdam, paris, and finally berlin.
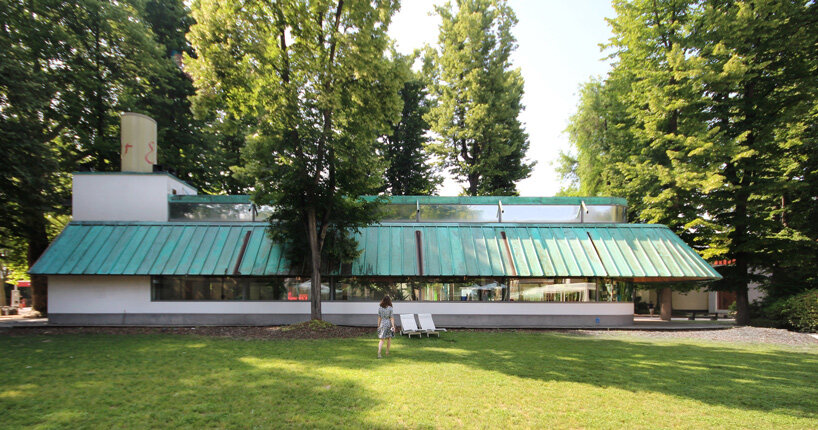
the giardini’s book pavilion by james stirling opened in 1991 | image by trevor patt / CC BY-NC-SA 2.0
5th international architecture exhibition (1991), directed by francesco dal co
architectural historian francesco dal co was appointed director for the 5th international architecture exhibition, which returned to more familiar locations at the giardini and arsenale. francesco dal co, who sought to develop the biennale internationally, took influence from the art biennales by inviting national pavilions to participate in the exhibition. the austrian pavilion presented work by coop himmelb(l)au, while the swiss pavilion featured work by herzog & de meuron. dal co also chose to display the work of 40 italian architects, including massimiliano fuksas, renzo piano, and ettore sottsass. importantly, this edition saw the realization of the book pavilion, designed by james stirling, which is still prominently located within the giardini.
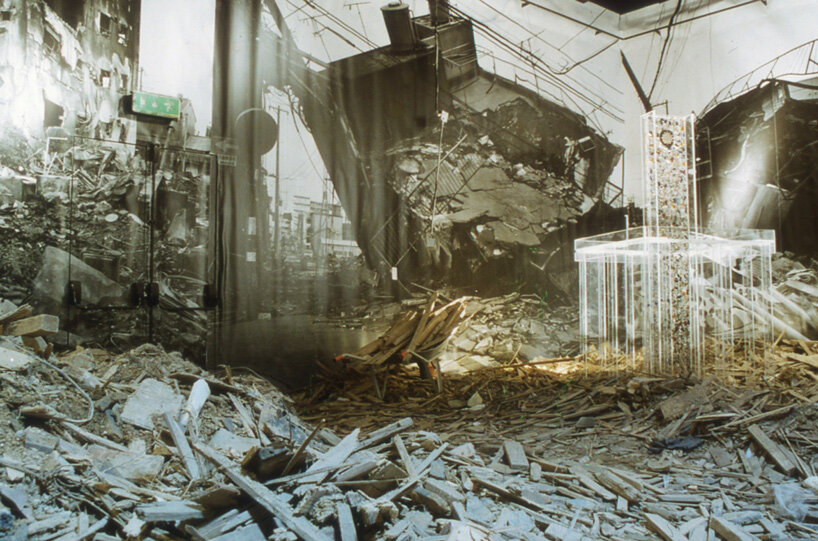
japan’s ‘fractures’ exhibition was awarded the golden lion in 1996 | image by miyamoto kastuhiro, via interventions
sensori del futuro. l’architetto come sismografo (1996), directed by hans hollein
the 6th edition was the first to be overseen by an international directer — hans hollein. the austrian architect continued to include the work of the national pavilions, with the main exhibtion taking place within the italian pavilion. titled ‘sensori del futuro. l’architetto come sismografo’ (sensing the future. the architect as seismograph), the event sought to investigate an architect’s ability to sense the contemporary condition of the time, and translate this into future designs. approximately 70 architects were invited to exhibit one of their projects as a personal testament. gehry presented his design for the guggenheim museum in bilbao, while emerging names such as elizabeth diller and kazuyo sejima also presented work. the event was also the first time that golden lions were awarded to participants, with odile decq and enric miralles among the winners for their interpretation of the exhibition’s theme. the golden lion for best national participant was presented to the japanese pavilion for its exhibition ‘fractures’, curated by arata isozaki.
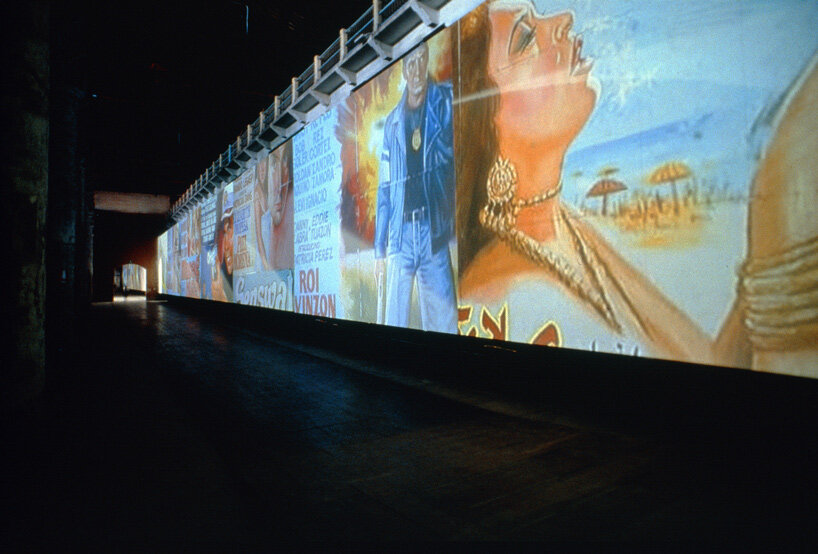
a 280-meter-long screen presented 12 videos of major cities from around the world | image © fuksas
see more work by fuksas on designboom here
less aesthetics, more ethics (2000), directed by massimiliano and doriana fuksas
directed by massimiliano and doriana fuksas, the 7th international architecture exhibition opened in june 2000 under the title ‘less aesthetics, more ethics’. rather than exploring the idea of architecture as buildings, the event developed a panoramic perspective on the contemporary city. highlighting three main themes — the environment, society, and technology — the directors used the event as a laboratory to ‘analyze the new planetary dimension of urban behaviors and transformations’. the corderie, the 300-meter-long space that previously contained portoghesi’s ‘la strada novissima’, hosted a linear screen presenting 12 videos of major cities from around the world. meanwhile, the italian pavilion showcased the works of architects, artists, and photographers that, through different practices and methods, had questioned the evolution of the metropolis. french architect jean nouvel was awarded a golden lion for his interpretation of the exhibition.
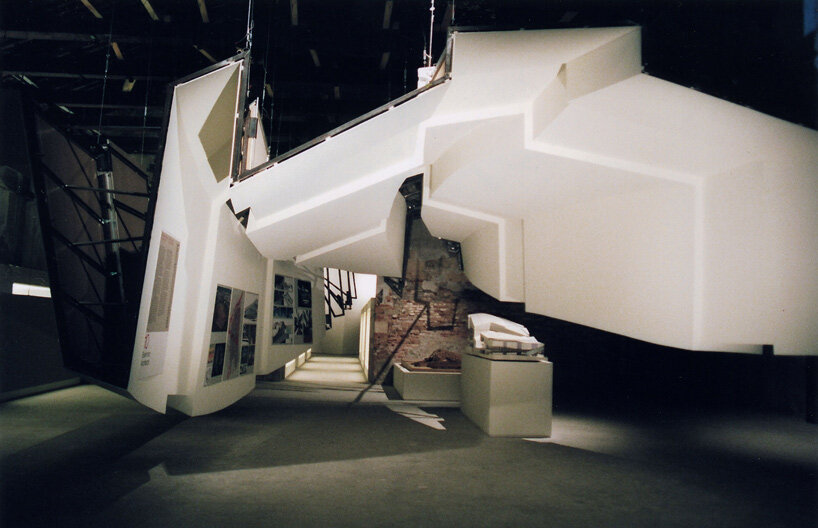
this installation showcasing the work of peter eisenman was designed and constructed by matteo cainer
next (2002), directed by deyan sudjic
birtish writer and curator deyan sudjic was appointed director of the 8th international architecture exhibition in 2002. under the title ‘next’, the event considered what architecture would be like in the future. sudjic believed that, thanks to sketches, models, and new technologies, it was possible to foresee the future appearance of our cities. this was communicated through drawings, models, and material samples, which convey, in a tangible way, the impact that buildings have on our environments. sudjic also believed that this method would also lead us to understand the geographical areas that will host the most innovative projects of the future, touting china as one such location. architects including norman foster and jean nouvel were asked to present models of skyscrapers they were working on, while the US pavilion hosted suggestions for the restoration and the reconstruction of ground zero in the wake of the tragic events of september 11, 2001. the golden lion for the best project in the international exhibition was awarded to alvaro siza for his design of a cultural institution and museum in porto alegre, brazil.
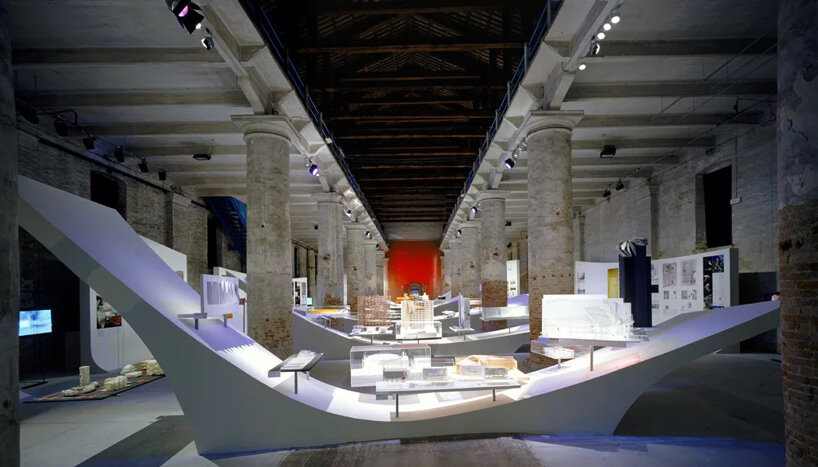
asymptote designed a major part of the main exhibition at the 2004 event | image courtesy of asymptote
metamorph (2004), directed by kurt w. forster
the 9th international architecture exhibition was directed by architectural historian kurt w. forster. ‘metamorph’ explored the metamorphosis in architecture, dictated and facilitated by new technologies and materials. forster proposed his vision of contemporary architecture as a movement where untold meetings and new relations can happen, challenging the traditional idea of architecture as a union of isolated, well-defined elements. the event prominently featured an installation by asymptote created using computer technology. another part of the exhibit was devoted to four architects that profoundly changed the theoretical debate at the beginning of the 1980s: aldo rossi and james stirling on one side, and peter eisenman and frank gehry on the other.
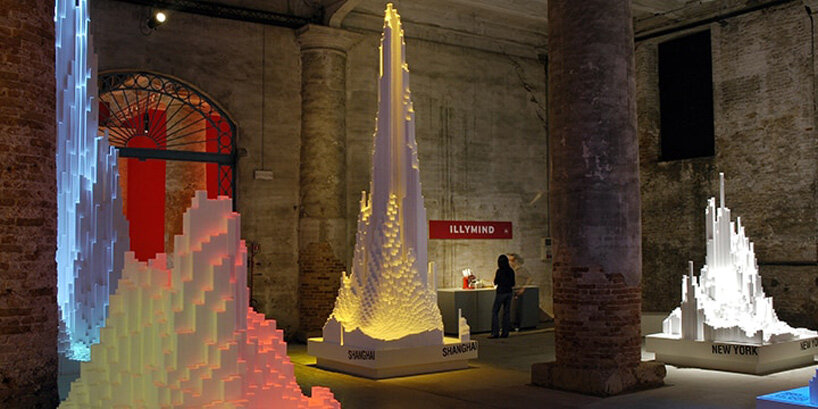
a series of three-dimensional models were presented at the 2006 biennale | image courtesy of illy
cities. architecture and society (2006), directed by richard burdett
directed by richard burdett, the 10th international architecture exhibition opened its doors in september 2006. titled ‘cities. architecture and society’, this edition focused on global cities and the problems that they face. much attention was paid to the role of architects when it comes to designing democratic and sustainable urban landscapes, as well as their links to policies of intervention, government statements, and social cohesion. the corderie dell’arsenale hosted screenings of never before seen films as well as a three-dimensional graphs that represent 16 cities and their urban experiences. meanwhile, within the italian pavilion at the giardini, 12 different international research centers analyzed this complex vision of urban transformation.
curator aaron betsky on ‘towards paradise’
video courtesy of gustafson porter + bowman
out there: architecture beyond building (2008), directed by aaron betsky
according to its director aaron betsky, the 11th exhibition ‘wants to move towards a building-free architecture, in order to face society’s crucial themes’. titled ‘out there: architecture beyond building’, the exhibition showed site-specific installations, visions, and experiments intended to help the viewer understand their value in the modern world. in betsky’s opinion, architecture is less about making things and more to do with thinking and arguing about buildings. the corderie presented installations from participants such as diller scofidio + renfro, UNStudio, and zaha hadid, while a ‘heavenly garden’ was created by kathryn gustafson. at the giardini, the italian pavilion hosted a retrospective on experimental architecture, which included work by frank gehry, morphosis, and coop himmelb(l)au.
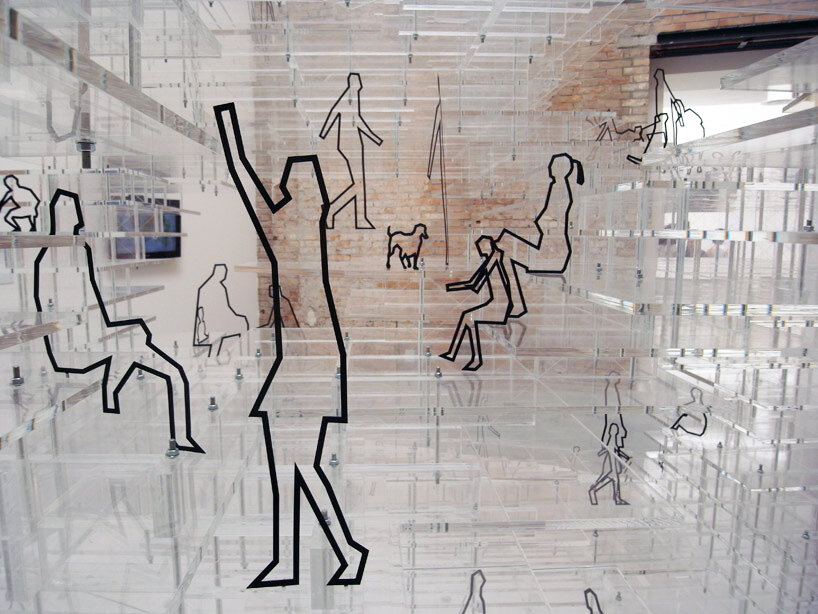
sou fujimoto presented ‘primitive future house’ in 2010 | image © designboom
read more on designboom here
people meet in architecture (2010), directed by kazuyo sejima
titled ‘people meet in architecture’, the 12th international architecture exhibition was directed by japanese architect kazuyo sejima. intended as a chance to experience the manifold possibilities of architecture, 44 participants were chosen and each given an independent space with which to show their understanding of the theme and their personal response to it. consequently, each participant was their own curator with multiple points of view presented to the public. the golden lion for the exhibit’s best project was awarded to junya ishigami. ‘this exhibition gave me the chance to open architecture to new points of view on the modalities of relation between people,’ said kazuyo sejima.

‘architecture. possible here? home-for-all’ was awarded a golden lion | image © designboom
read more on designboom here
common ground (2012), directed by david chipperfield
continuing the success of the 12th edition, british architect david chipperfield was selected to direct the 13th international architecture exhibition. the event was titled ‘common ground’, a name which stresses the importance of a shared architectural culture. spread over 10,000 square meters, the exhibit comprised 69 projects made by architects, photographers, artists, critics, and scholars. many responded to the invitation with original proposals and installations and sought to involve others with whom they share a sensibility. ‘I encouraged them instead to demonstrate the importance of influence and of the continuity of cultural endeavor, to illustrate common and shared ideas that form the basis of an architectural culture,’ chipperfield explained. japan was awarded the golden lion for best national participation, while urban-think tank, justin mcguirk, and iwan baan also won a golden lion for the exhibition’s best project.
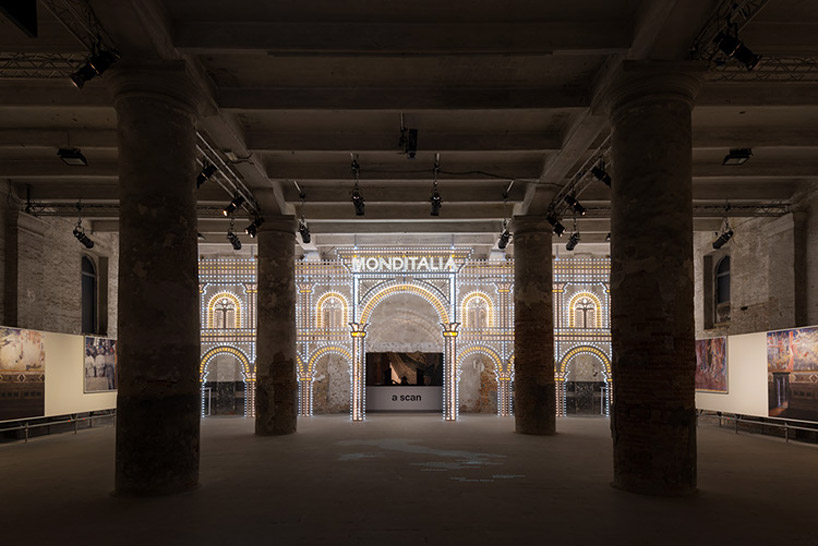
the entrance to the ‘monditalia’ exhibition at the arsenale | image © gilbert mccarragher
read more on designboom here
fundamentals (2014), directed by rem koolhaas
titled ‘fundamentals’, the 14th international architecture exhibition was perhaps the most ambitious to date. after several architecture biennales dedicated to the celebration of the contemporary, rem koolhaas looked at histories, tried to reconstruct how architecture finds itself in its current situation, and speculated on its future. ‘fundamentals’ consisted of three interlocking exhibitions: ‘elements of architecture’ in the central pavilion; ‘monditalia’ at the arsenale; and ‘absorbing modernity: 1914-2014’ in the national pavilions. together, these exhibitions illuminated the past, present, and future of the architectural discipline. the golden lion for best national participation was awarded to korea for an exhibition titled ‘crow’s eye view: the korean peninsula’. read more about 2014 biennale on designboom here.
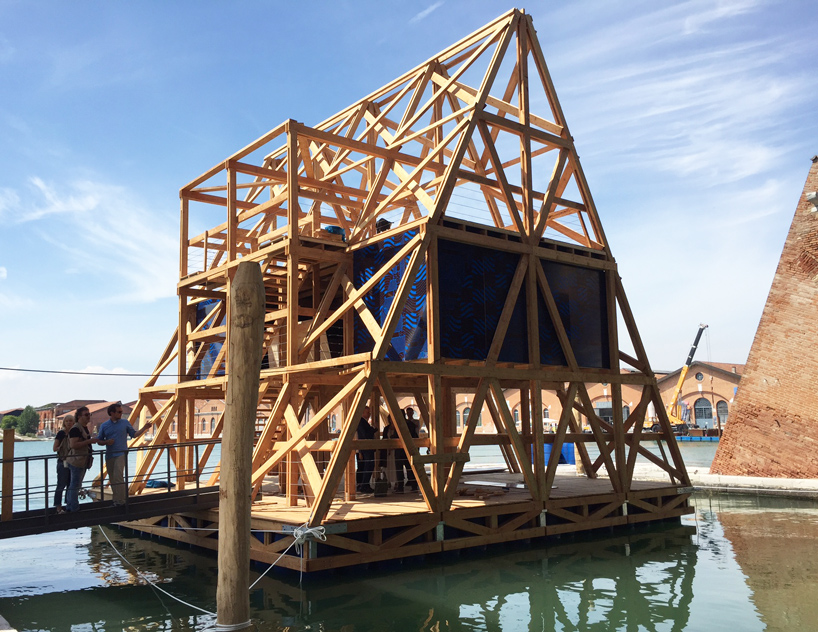
kunlé adeyemi’s second iteration of the ‘makoko floating school’ | image © designboom
read more on designboom here
reporting from the front (2016), directed by alejandro aravena
for the 15th international architecture exhibition, director alejandro aravena sought to confront pressing global issues such as segregation, inequality, access to sanitation, housing shortage, migration, and community participation. titled ‘reporting from the front’, the exhibit focused on bringing architectural solutions to the aforementioned challenges to the wider public. highlights of the exhibition included kunlé adeyemi’s second iteration of the ‘makoko floating school’, which won him a silver lion, and a huge masonry arch erected by gabinete de arquitectura, which was awarded a golden lion. the spanish pavilion was deemed to be the best national participant, winning a golden lion for its exhibition ‘unfinished’. read more about 2016 biennale on designboom here.
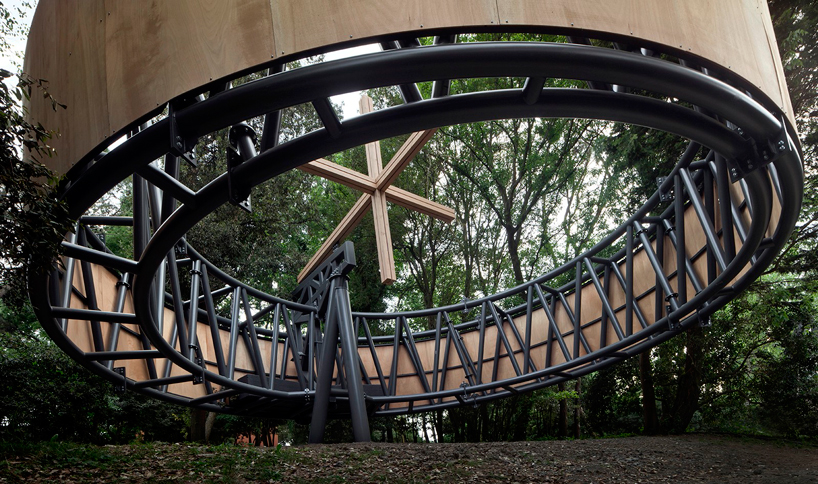
ten architect-designed chapels formed the vatican’s first pavilion | image by alessandra chemollo
read more on designboom here
freespace (2018), directed by yvonne farrell and shelley mcnamara
under the direction of yvonne farrell and shelley mcnamara, the 16th international architecture exhibition opened in may 2018 with the title ‘freespace’. as a starting point, a manifesto was written by the curators, to put down into a short document the underlying values which would underpin the philosophy of the exhibition. their aspiration was that the word ‘freespace’ focused on the generosity of architecture, with the manifesto used as a reference point for putting the exhibition together. the swiss pavilion was awarded the golden lion for best national participation with other highlights including ten architect-designed chapels for the vatican’s first pavilion. read more about 2018 biennale on designboom here.
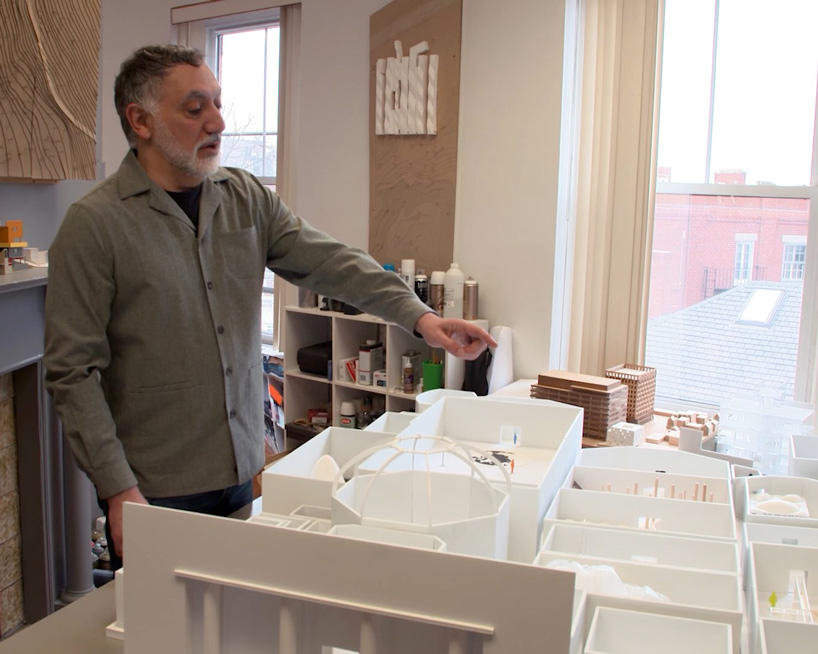
hashim sarkis details his plans as the event’s curator
read more on designboom here
how will we live together? (2021), directed by hashim sarkis
originally intended to open in 2020, the 17th international architecture exhibtion is now scheduled to get underway in may 2021. titled ‘how will we live together?’, the event’s curator, hashim sarkis, calls on architects to imagine spaces in which we can co-exist in the context of widening political divides and growing economic inequalities. stay tuned as designboom counts down to the opening of the biennale, and follow our ongoing coverage here.
happening now! in an exclusive interview with designbooom, CMP design studio reveals the backstory of woven chair griante — a collection that celebrates twenty years of Pedrali’s establishment of its wooden division.
