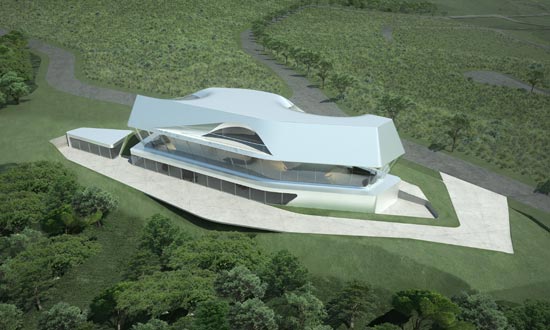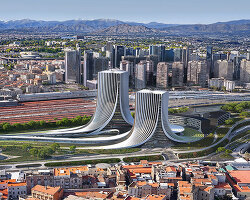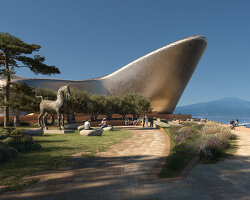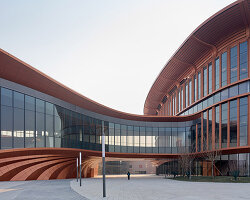rendering of ‘symbiotic villa’
‘symbiotic villa’ and ‘next- gene architecture museum’ are two of the projects that UK architect zaha hadid designed for the taiwanese next gene 20 project as part of this year’s venice architectural biennale.
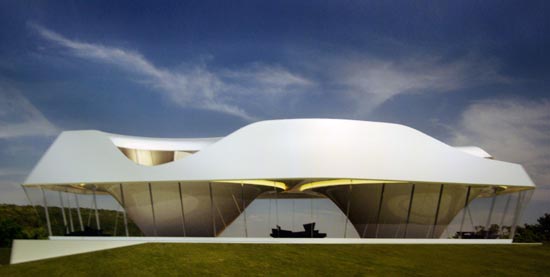
the ‘symbiotic villa’ is situated in northern taipei amongst green vegetation. a distinct character of the building is its cone like shapes that sit in the ground. the conic systems allow flexible open floor plans and panoramic views of the landscape. each cone provides interior and exterior spaces within the villa. the top floor consists of outdoor terraces and balconies. the cones work both as a circulation device and a structural system.
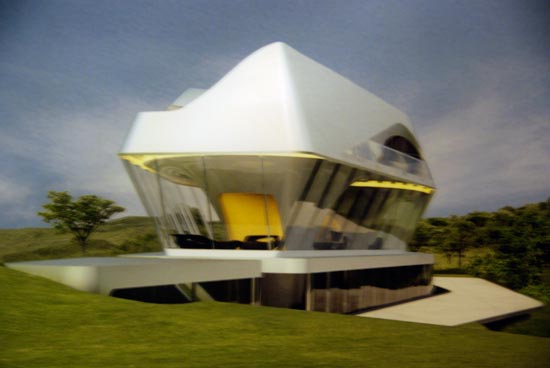
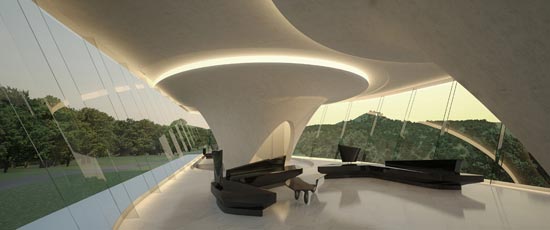 interior of symbiotic villa
interior of symbiotic villa
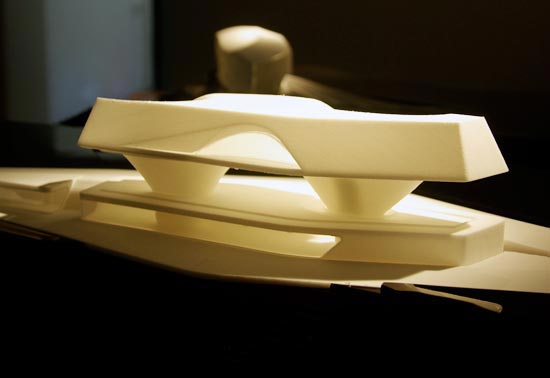 model of ‘symbiotic villa’ image © designboom
model of ‘symbiotic villa’ image © designboom
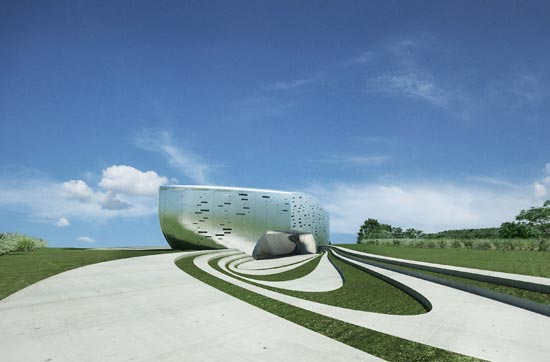 ‘next-gene architecture museum’
‘next-gene architecture museum’
located on the end corner of a steep sloping hill in ao di, northern taipei is the ‘next-gene architecture museum’. conic walls are part of the structural system that allows for ventilation. the perforated patterns on the buildings exterior provide natural light for the museum’s interior.
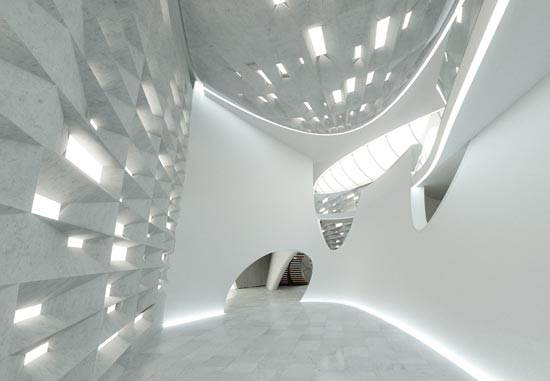 interior of the museum
interior of the museum
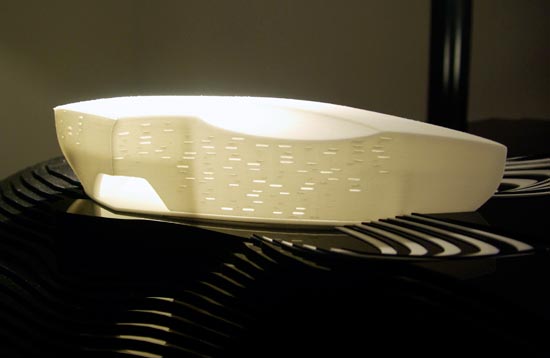 model of ‘next- gene architecture museum’ image © designboom
model of ‘next- gene architecture museum’ image © designboom
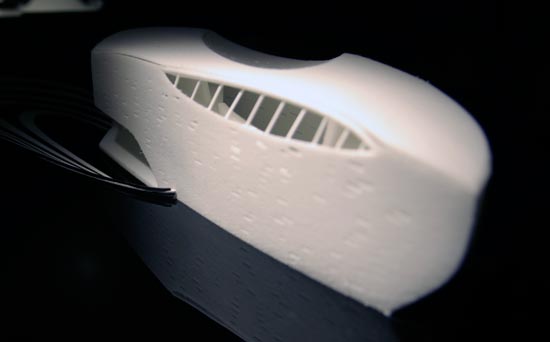 detail of the exterior of the museum image © designboom
detail of the exterior of the museum image © designboom
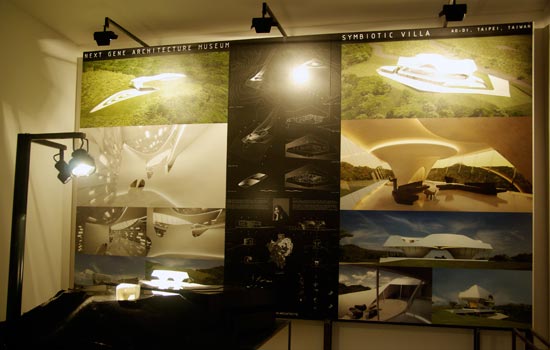 general view of zaha hadid’s next gene 20 projects image © designboom
general view of zaha hadid’s next gene 20 projects image © designboom
