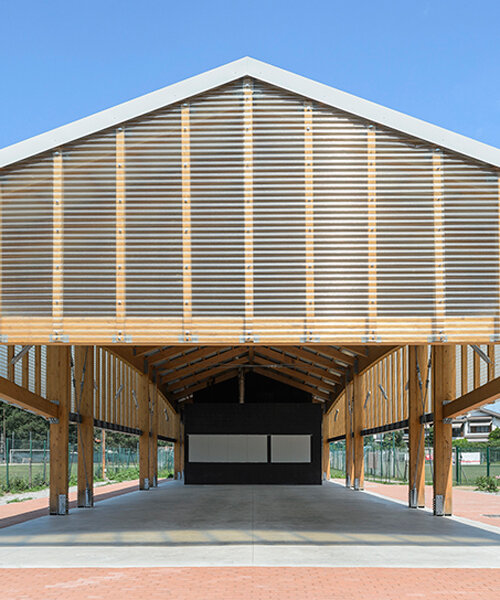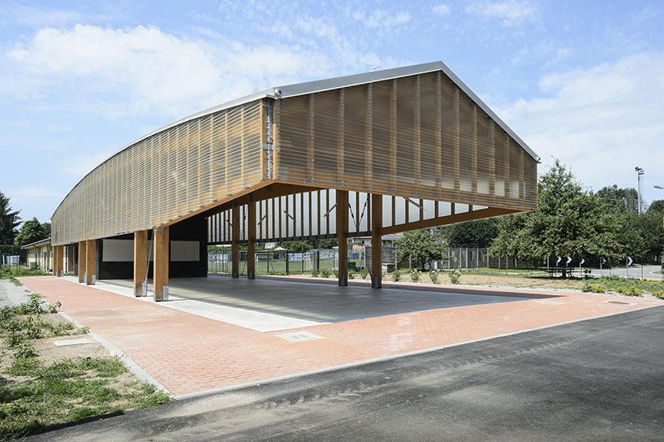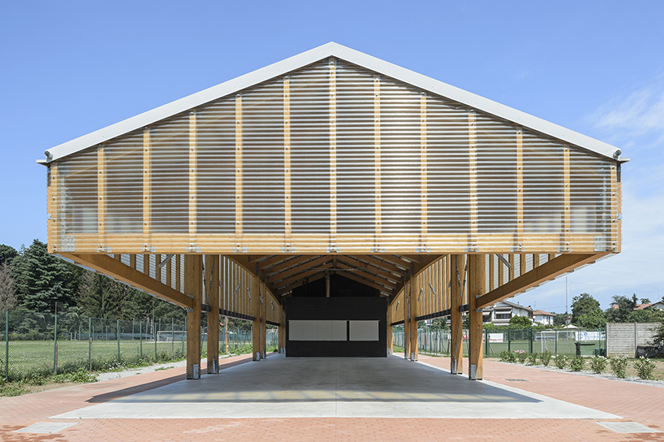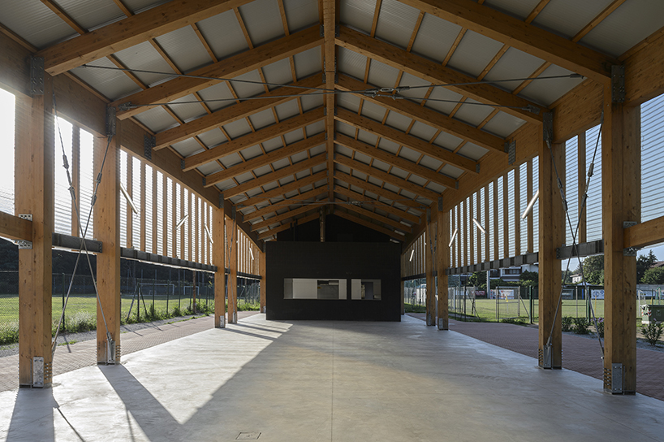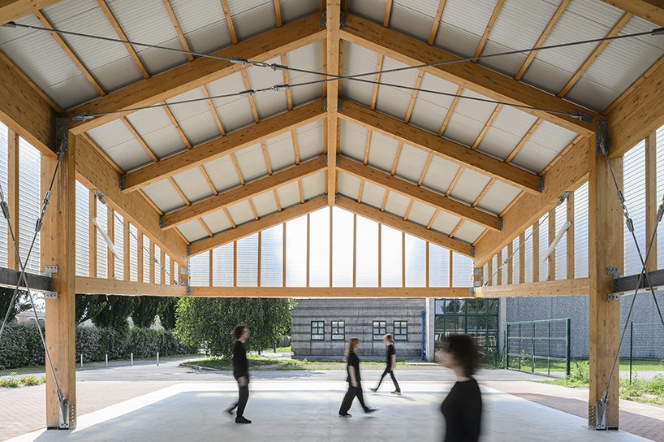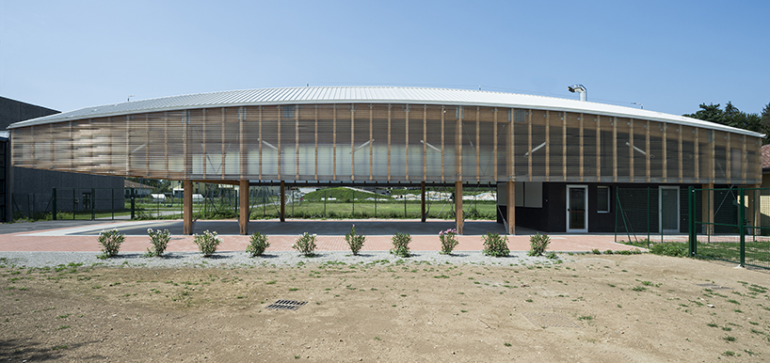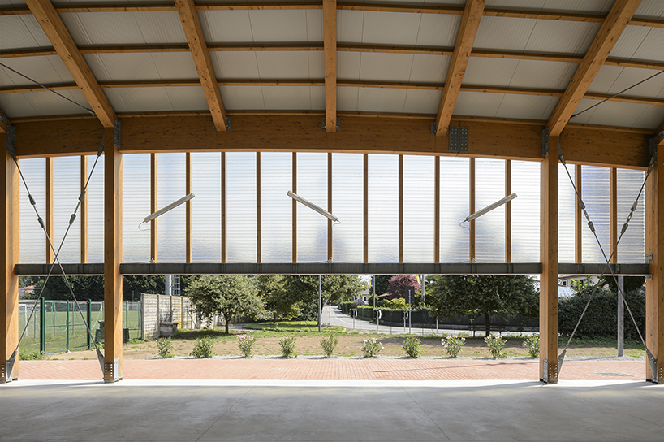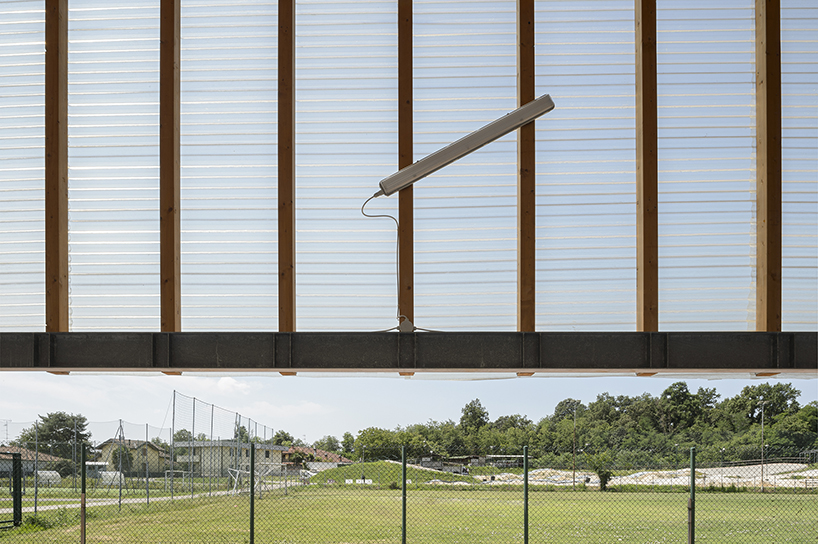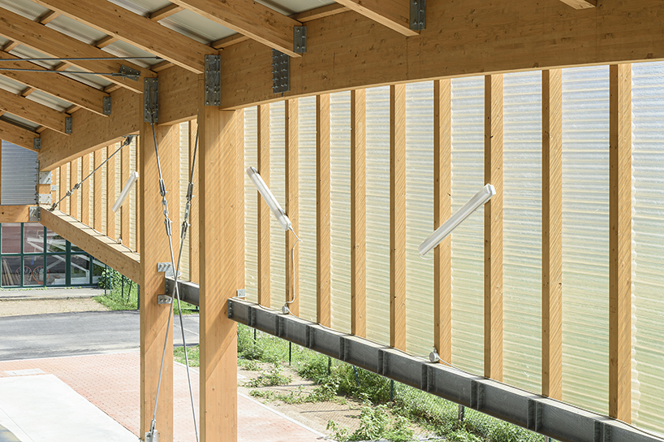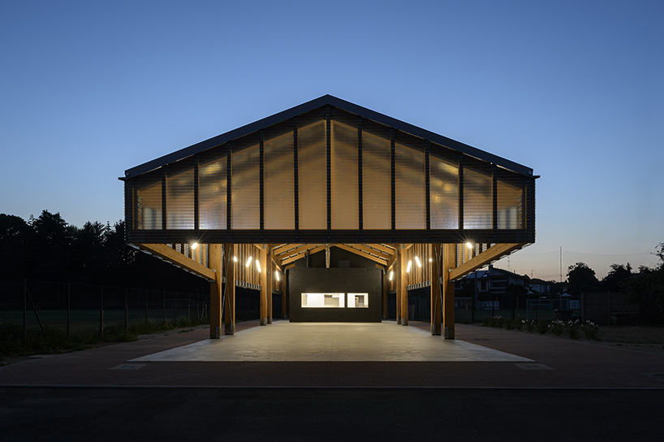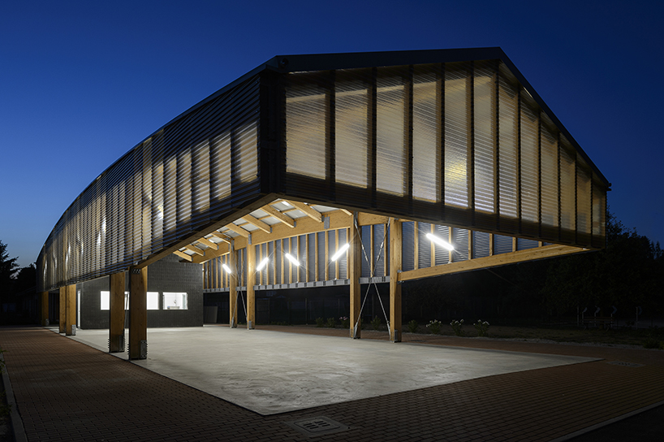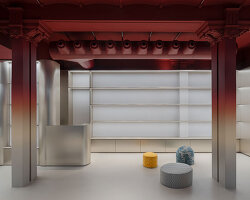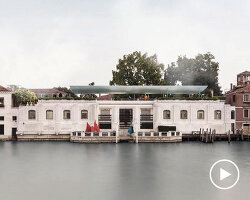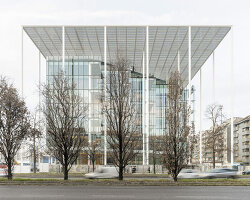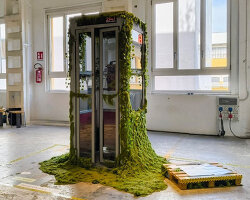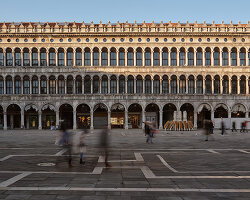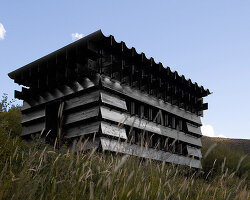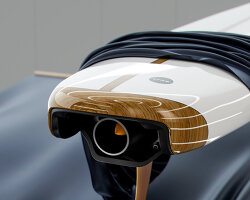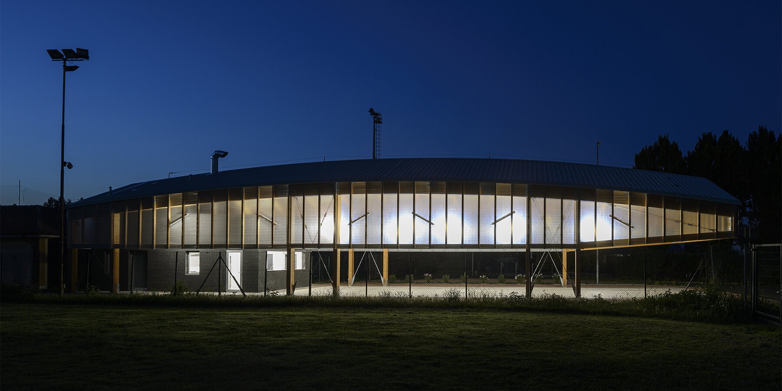
‘Poroton’ bricks and laminated wood columns ground the pavilion’s design
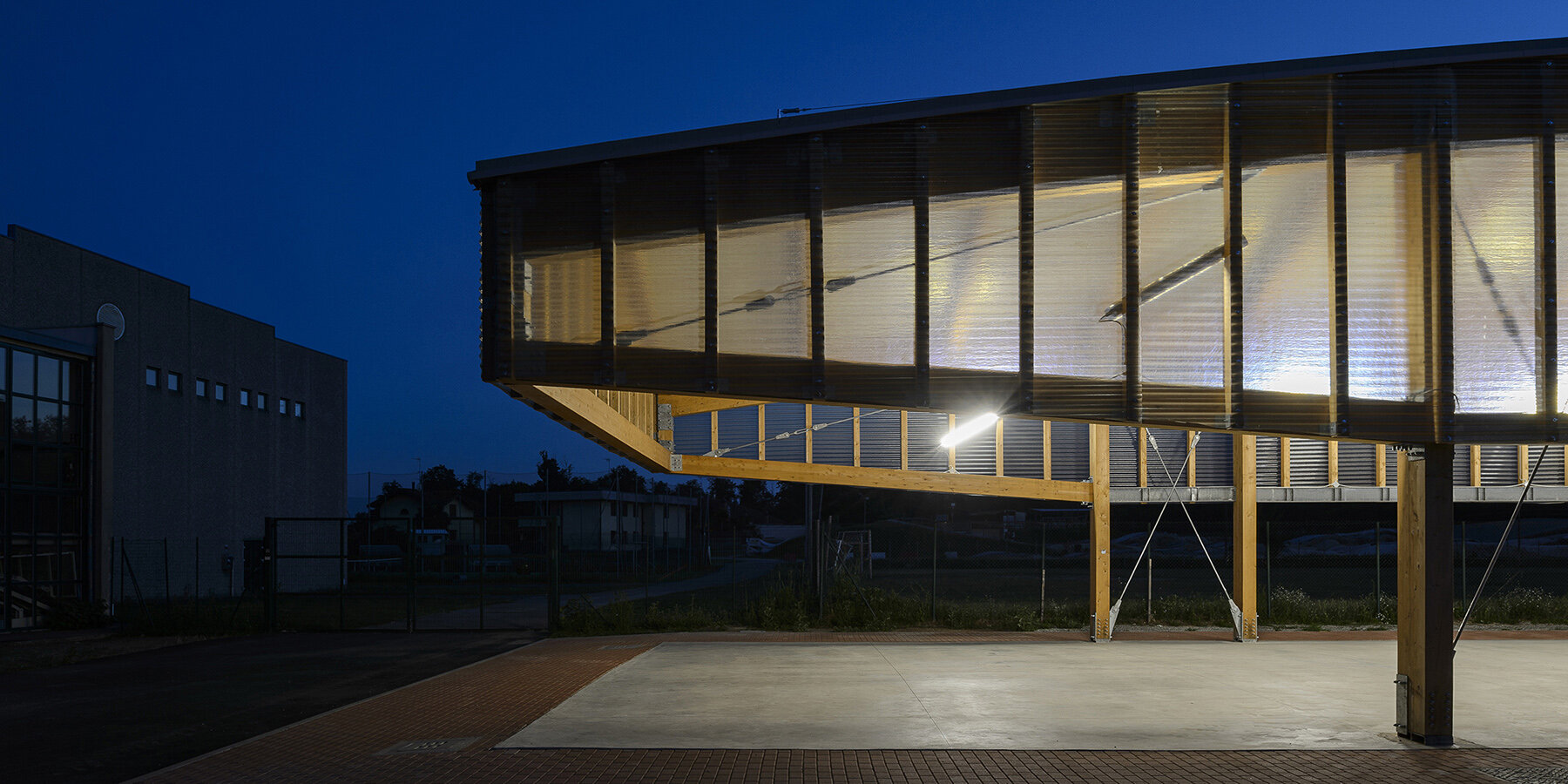
architectural elegance meets practical functionality in ‘Terravolante’s’ design
KEEP UP WITH OUR DAILY AND WEEKLY NEWSLETTERS
the pavilion’s design draws on the netherlands’ historical and spatial relationship with water.
discover all the important information around the 19th international architecture exhibition, as well as the must-see exhibitions and events around venice.
as visitors reenter the frick in new york on april 17th, they may not notice selldorf architects' sensitive restoration, but they’ll feel it.
from hungary’s haystack-like theater to portugal’s ethereal wave of ropes, discover the pavilions bridging heritage, sustainability, and innovation at expo 2025 osaka.
