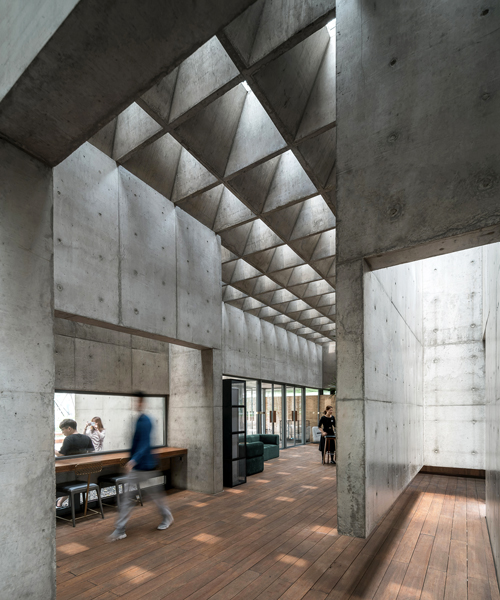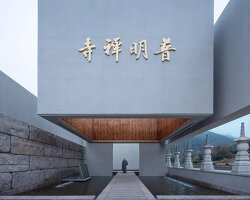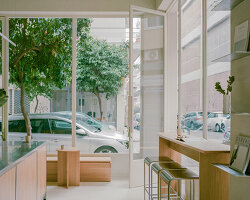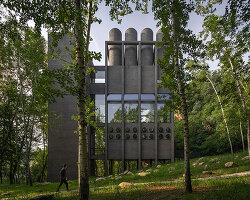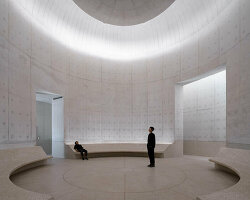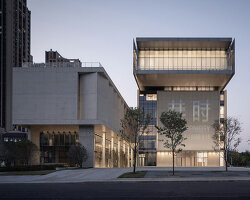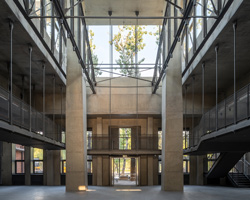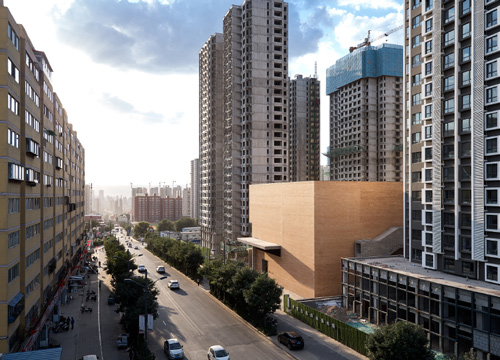situated in china‘s beidaihe new district, vector architects has designed ‘restaurant y sea‘, marking the completion of a series of buildings in the seaside location at the aranya community. positioned behind the ‘seashore library’, the latest intervention seeks to form a connection to the existing structures while also establishing a relaxed place for dining.
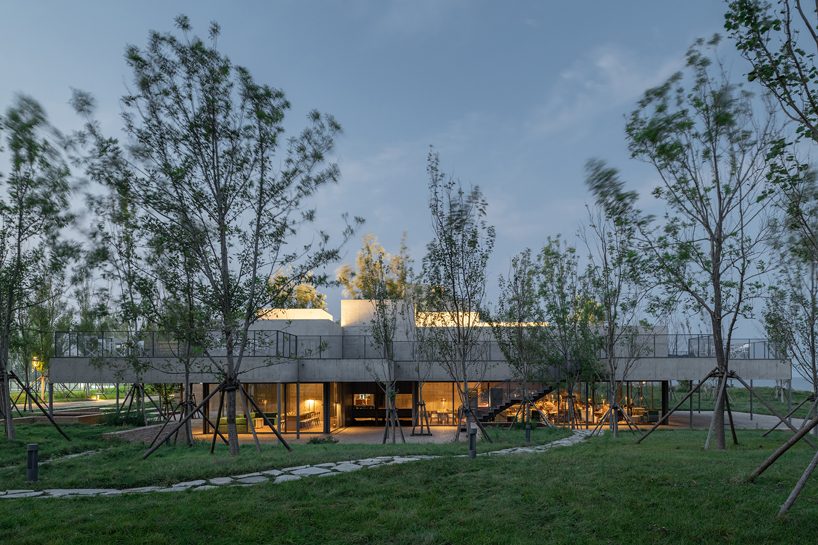
dusk view of the south elevation
image © chen hao / vector architects (main image © su shengliang / vector architects)
as opposed to the seashore library, which was designed by vector architects to maximize views out to sea, the restaurant instead focuses more on the interior spaces and making the seascape a mere visual backdrop. planned around a number of external courtyards, these semi-outdoor elements work to bring light, airflow and nature into the restaurant, resulting in a more introverted building.
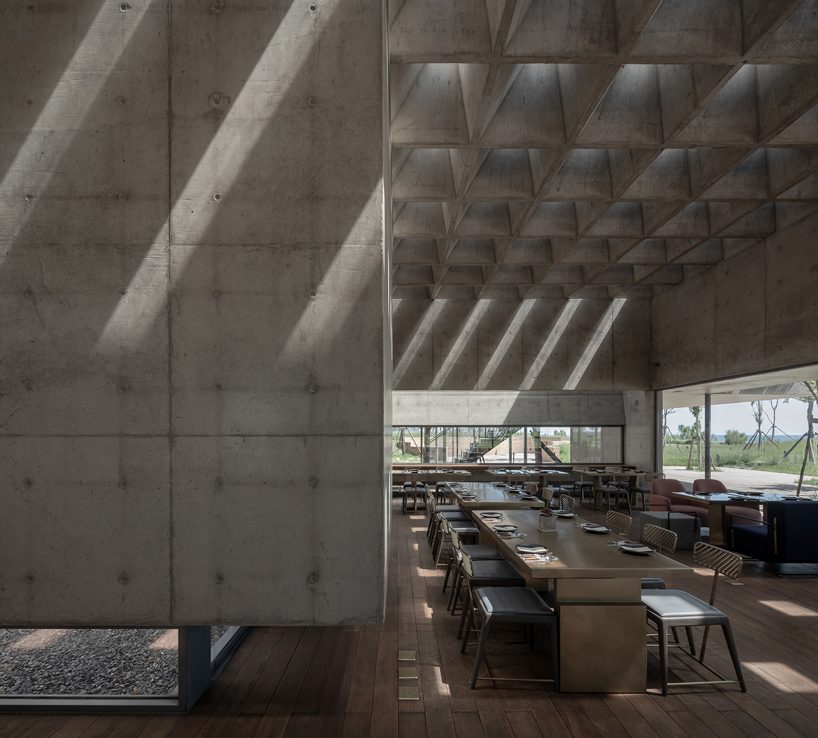
interior view of the restaurant
image © su shengliang / vector architects
defined by the glazed lower level and heavy concrete slab above, the architectural expression of the restaurant appears as a sculptural canopy floating above an undulating landscape. almost hidden within the site, the building is peppered with trees, helping to blend the design into the surrounding woods and embed the new intervention into the site.
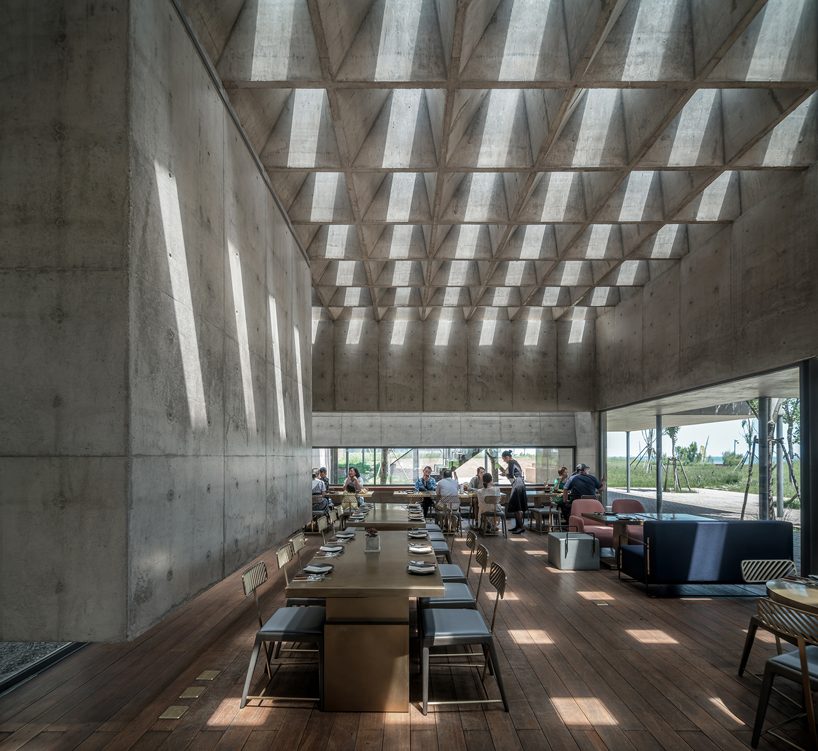
interior view of the restaurant
image © su shengliang / vector architects
there is no designated main entrance for the restaurant. instead, clear glass sliding doors are placed along the perimeter, which, when fully opened, cause the spatial boundary to disappear, turning the building into a ‘pavilion’. people can approach the dining space from any direction. they will firstly step into a transitional space with a lowered eave, and then gradually walk into the main dining area under a raised-up central roof, illuminated by immersive natural light.
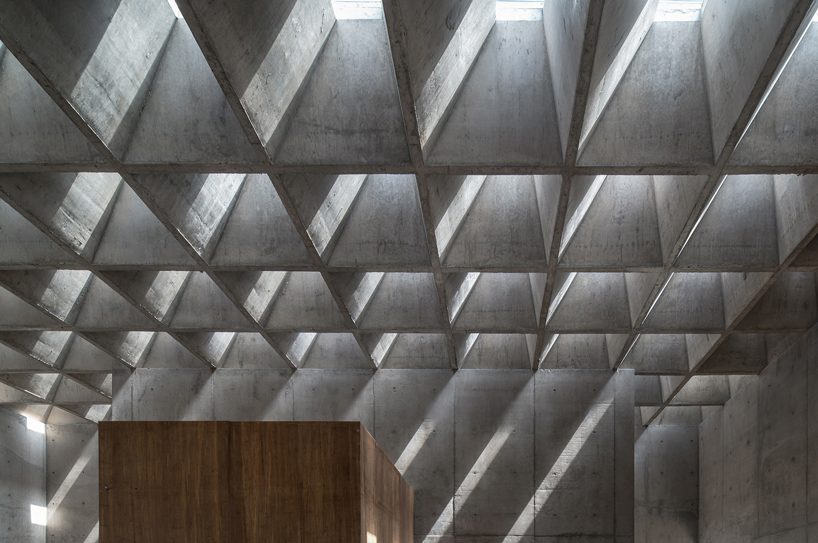
a close-up of the waffle beams
image © su shengliang / vector architects
the interior of the restaurant is articulated by the use of concrete waffle beams that create a rich spatial experience thanks to the play of soft light and shadow. the exposed concrete material also brings a warm atmosphere to the restaurant, making visitors feel welcomed and relaxed. overall, thanks to thick, exposed concrete and natural light within the building, the design of ‘restaurant y sea’ creates an inviting, yet introverted place.
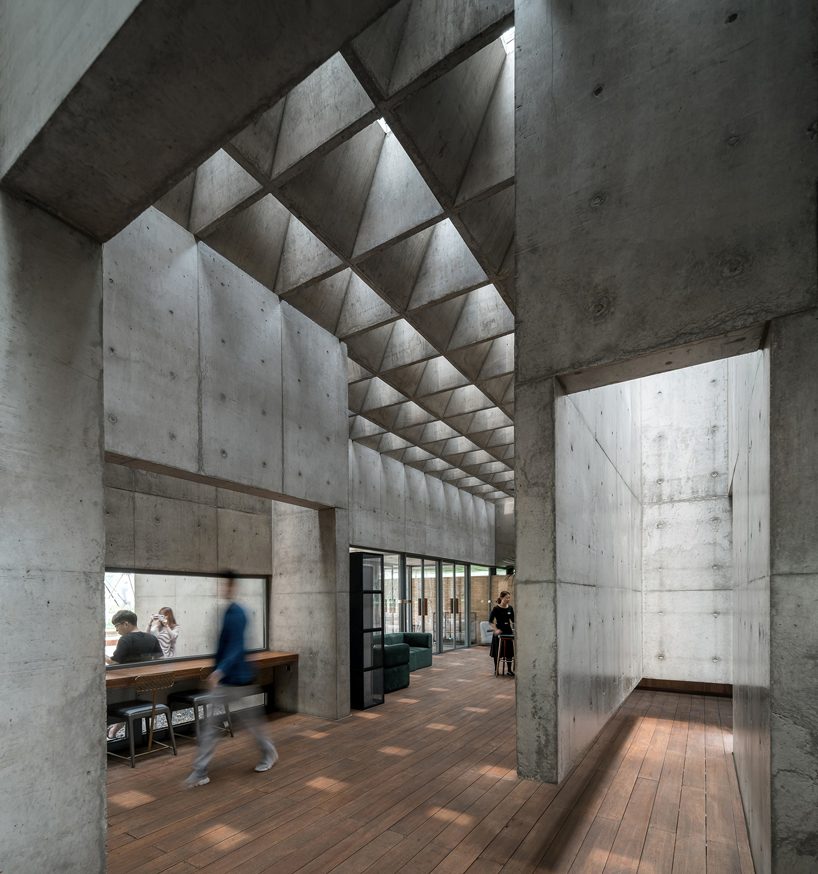
lobby
image © su shengliang / vector architects
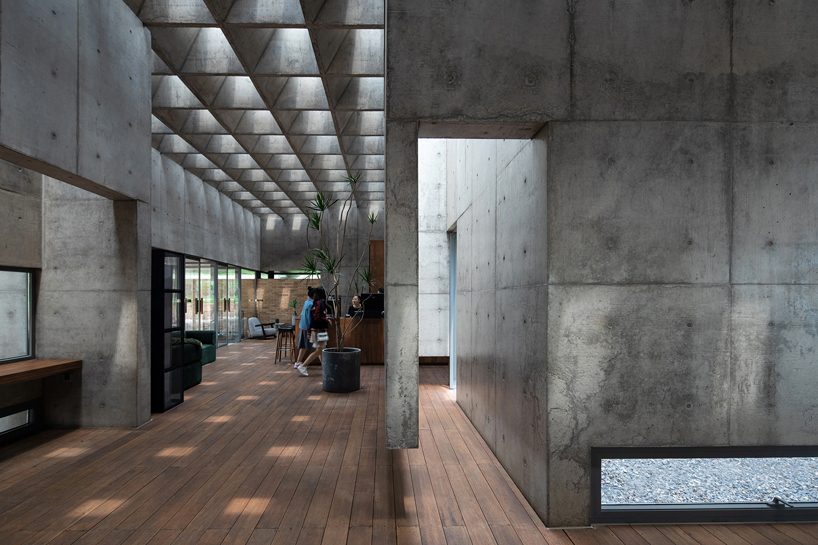
waiting area
image © su shengliang / vector architects
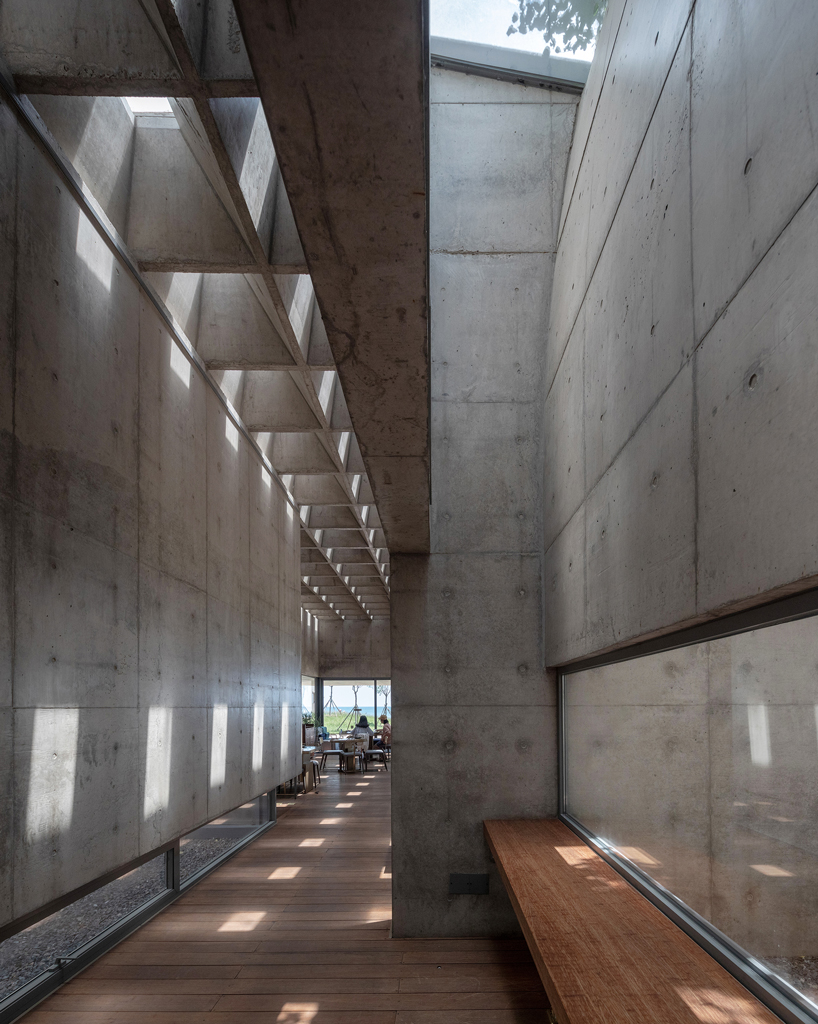
interior view of the restaurant
image © su shengliang / vector architects
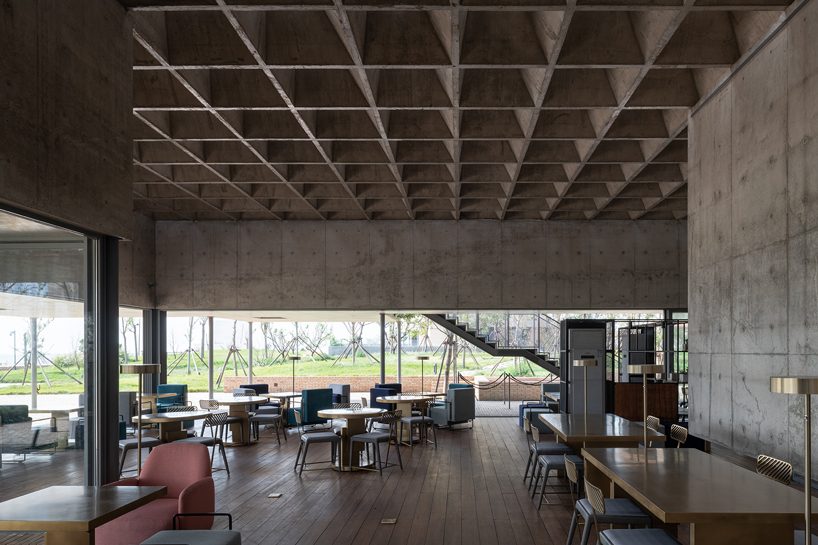
main dining area
image © chen hao / vector architects
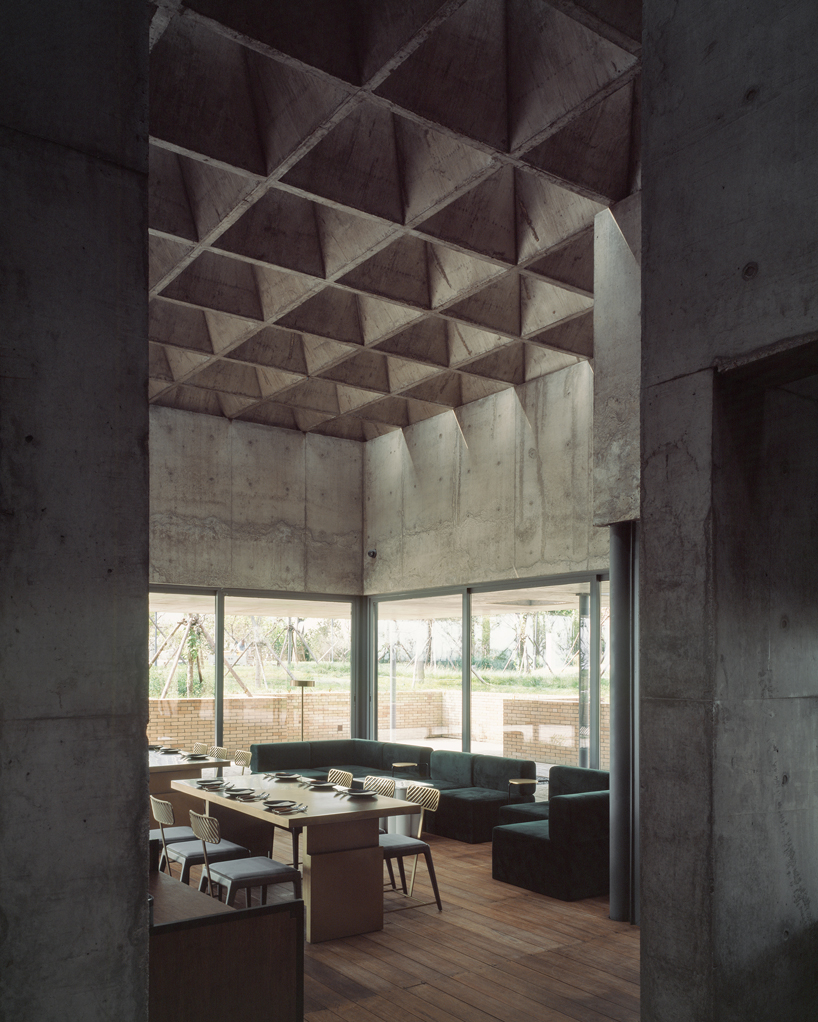
group dining area
image © chen hao / vector architects
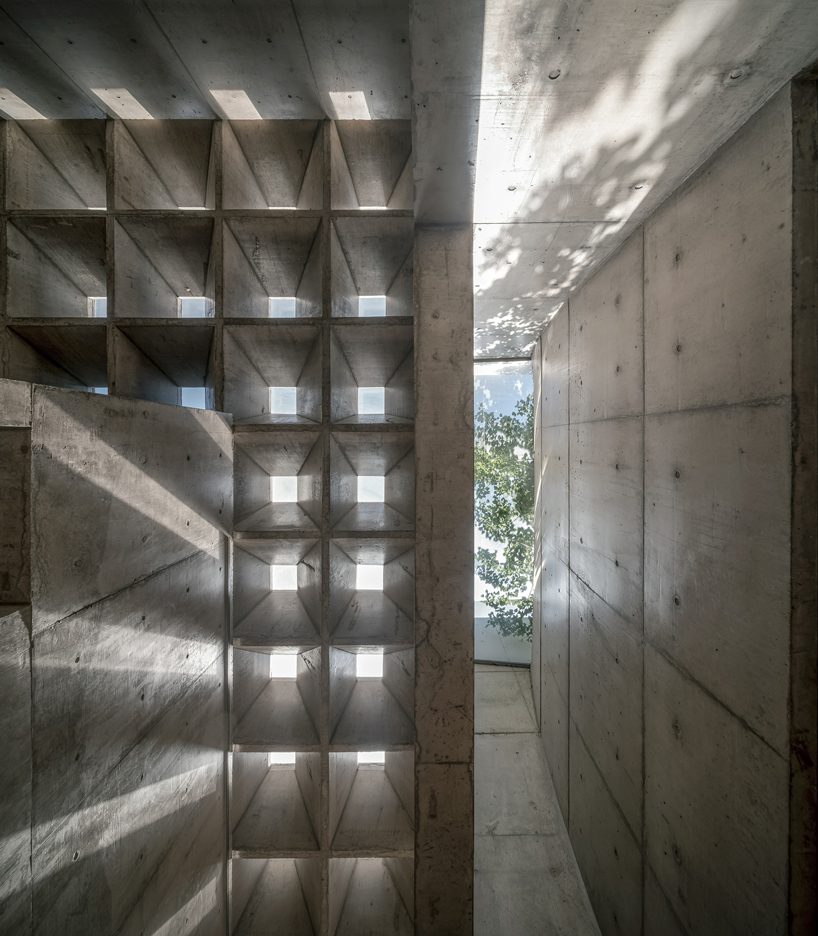
a close-up of the waffle beams and skylight
image © chen hao / vector architects
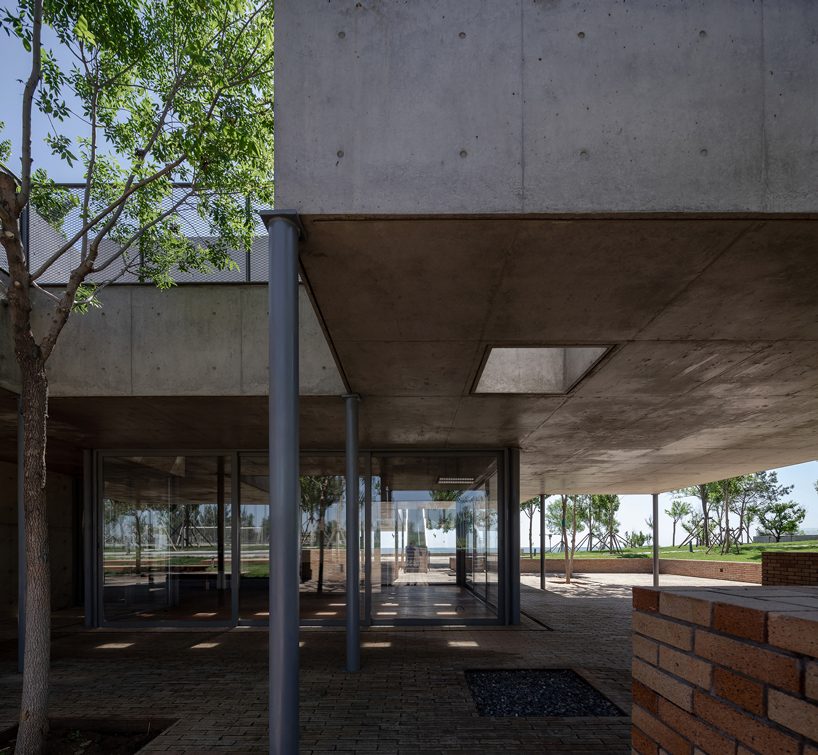
space under the roof
image © chen hao / vector architects
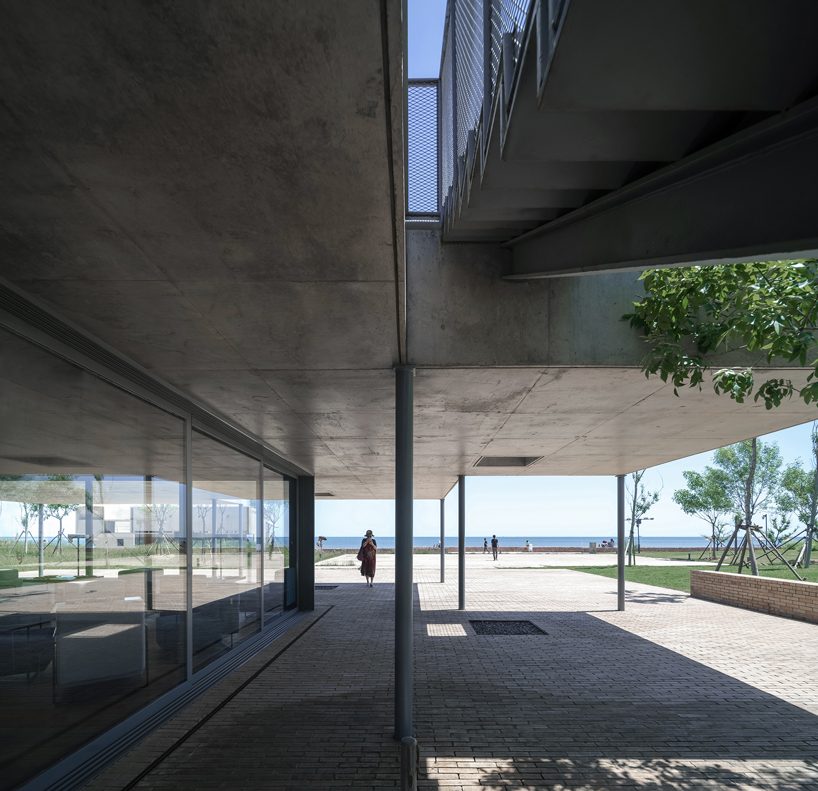
space under the roof
image © chen hao / vector architects
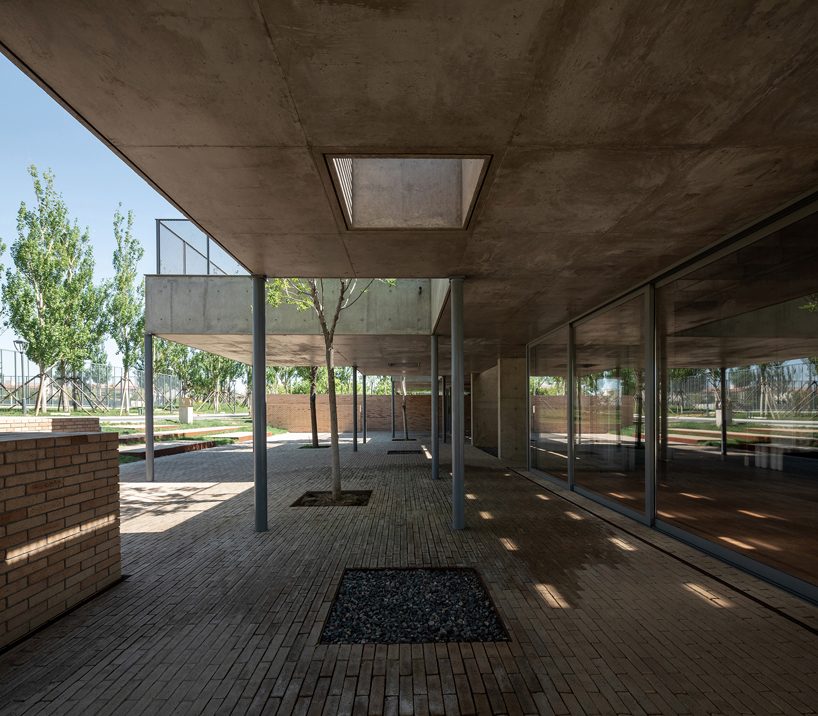
space under the roof
image © chen hao / vector architects
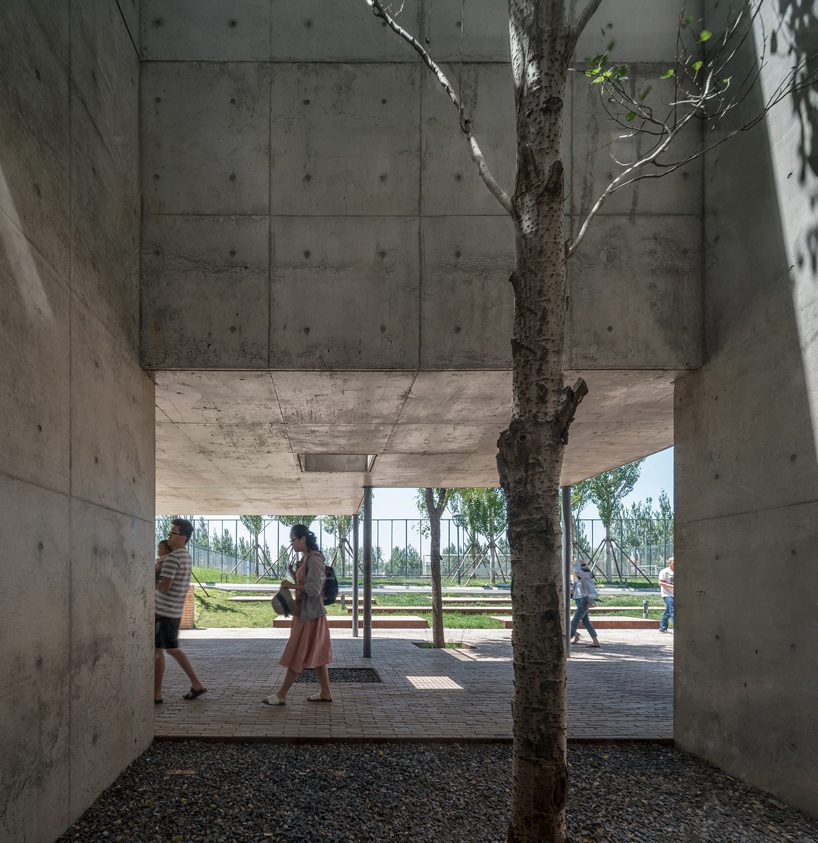
courtyard
image © su shengliang / vector architects
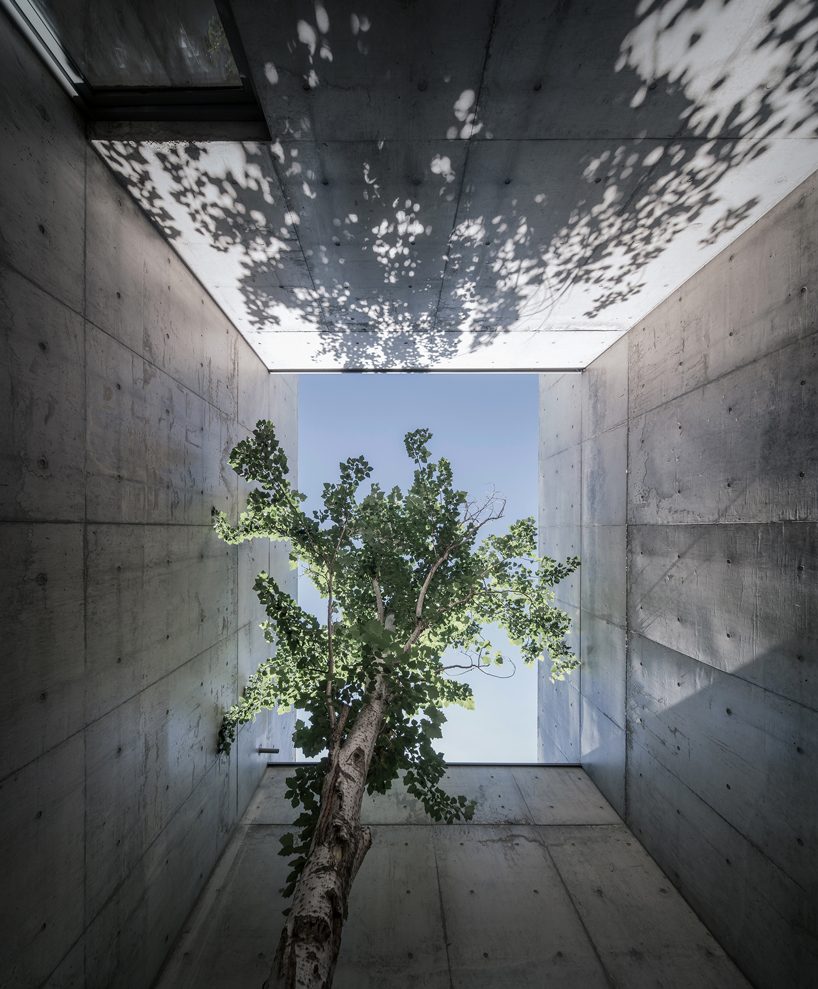
courtyard
image © su shengliang / vector architects
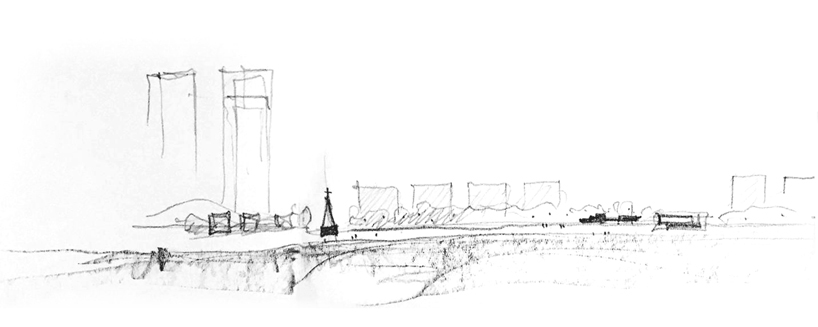
















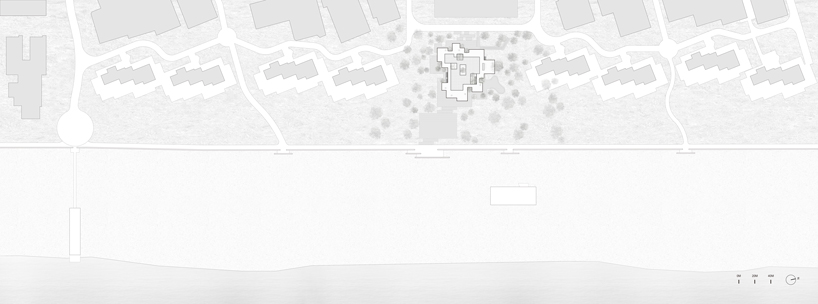

project info:
project name: ‘restaurant y sea’
location: beidaihe new district, china
architecture/interior/landscape design: vector architects
principal architect: gong dong
project architect: kai zhang
design/construction management: chen liu, dongping sun
design team: xiaokai ma, cunyu jiang, peng zhang
site architect: zhao zhang, dan tu
structural & MEP engineering: china academy of building research
structural consultant: congzhen xiao, dewen chu
lighting consultant: x studio, school of architecture, tsinghua university
client: beijing rocfly investment (group) co., ltd.
structure: concrete frame-shear wall structure
building material: concrete, steel, laminated bamboo
building area: 713 m2 (above ground 626 m2/ underground 87 m2)
design period: 10/2015-06/2016
construction period: 12/2016-01/2018
photography: su shengliang, chen hao
