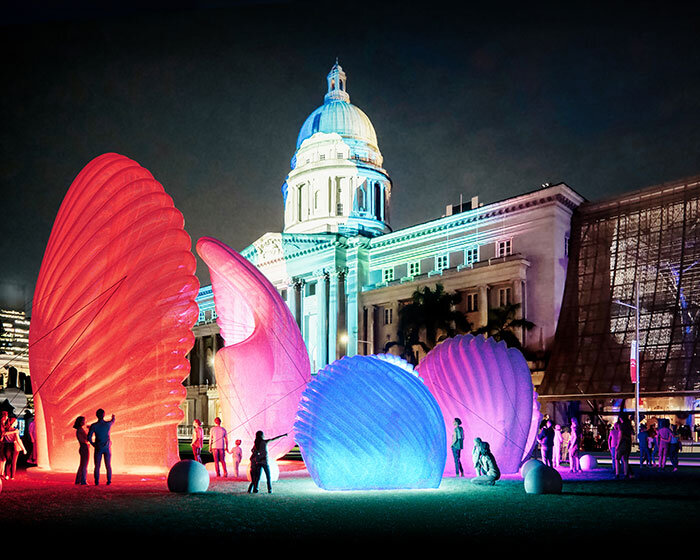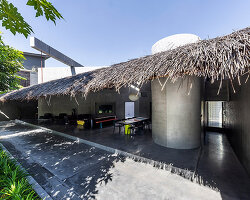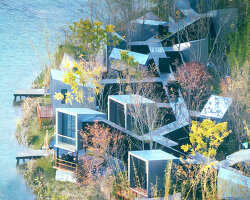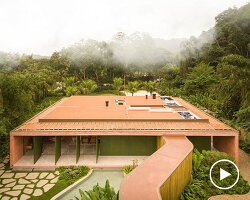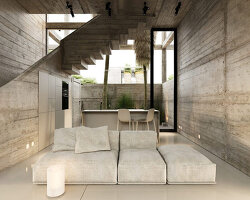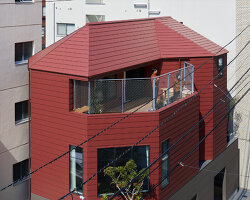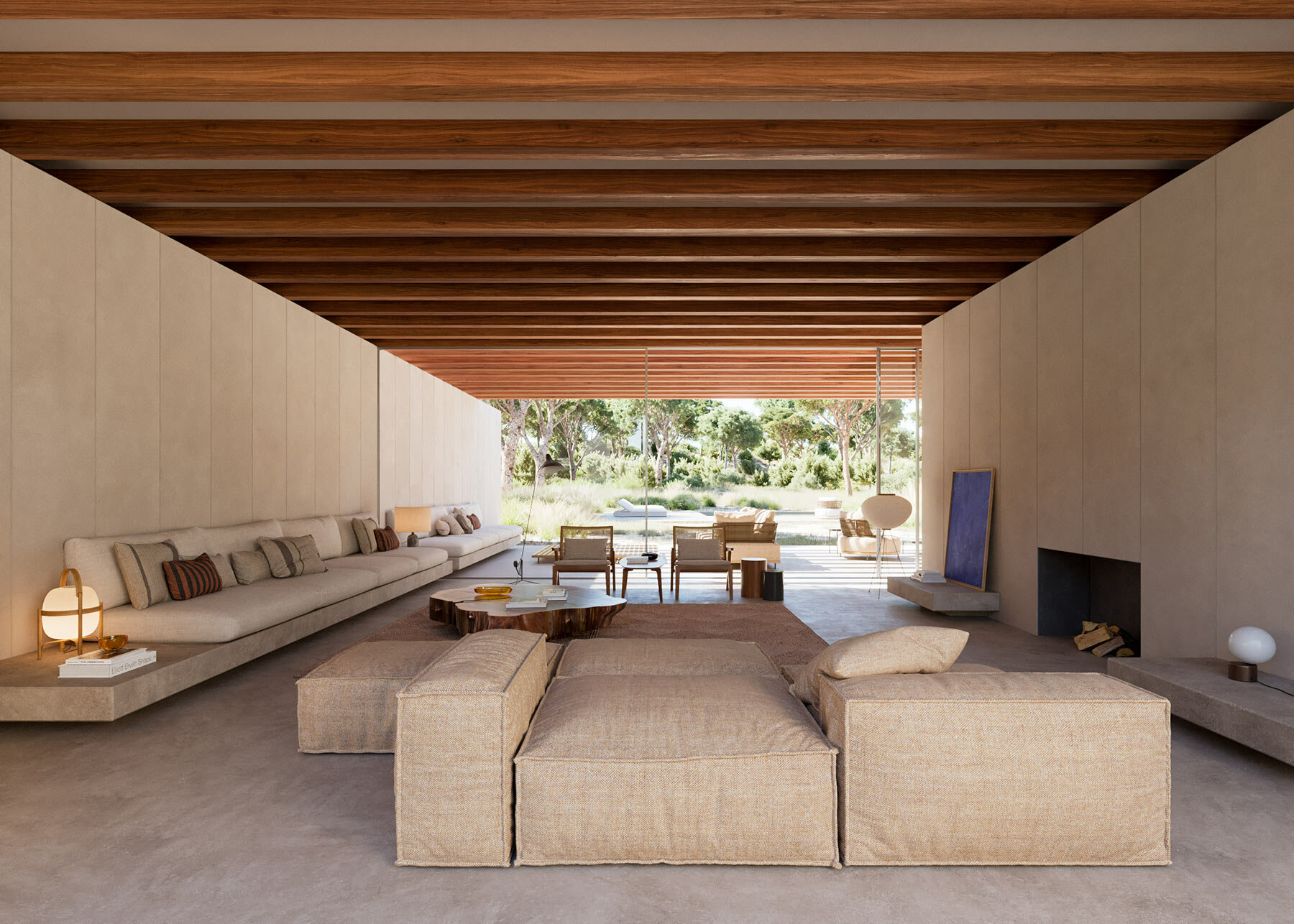
the heart of the home is the luminous living room, its transparent walls inviting natural light
KEEP UP WITH OUR DAILY AND WEEKLY NEWSLETTERS
happening now! ahead of the event running from january 17 – 26, Singapore Art Week 2025 reveals the 130 events set to transform the island into a dynamic stage for creativity, collaboration, and community engagement.
A31's architecture and tom dixon’s interior design reflect the rocky geology of the island through materials and structure.
do you have a vision for adaptive reuse that stands apart from the rest? enter the Revive on Fiverr competition and showcase your innovative design skills by january 13.
we continue our yearly roundup with our top 10 picks of public spaces, including diverse projects submitted by our readers.
frida escobedo designs the museum's new wing with a limestone facade and a 'celosía' latticework opening onto central park.
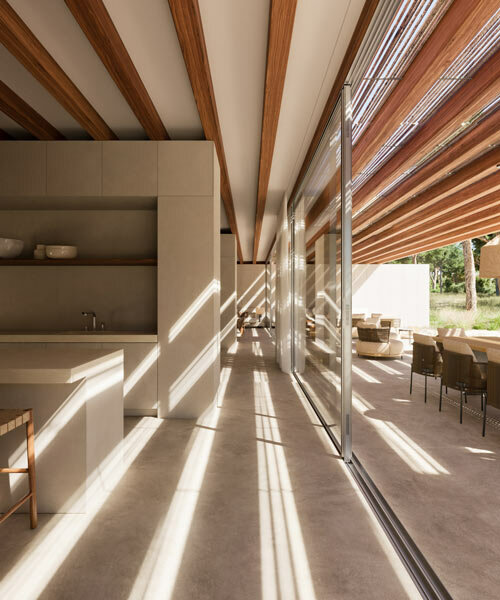
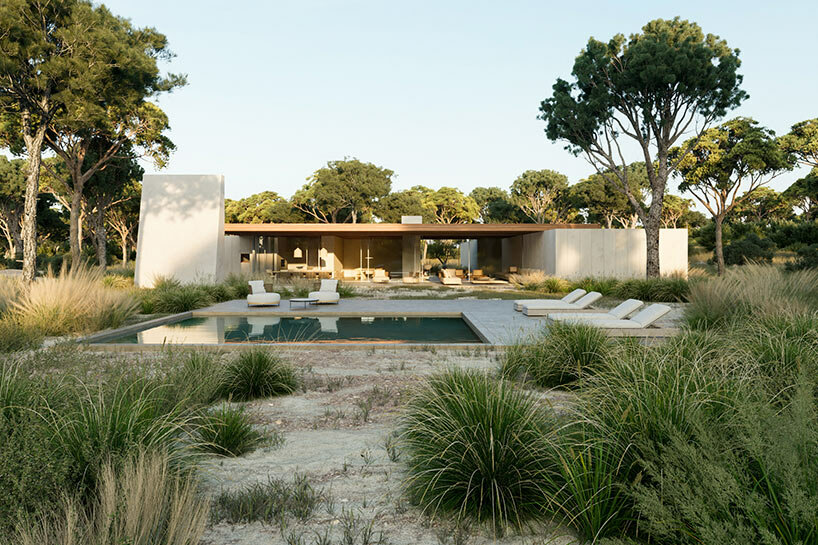

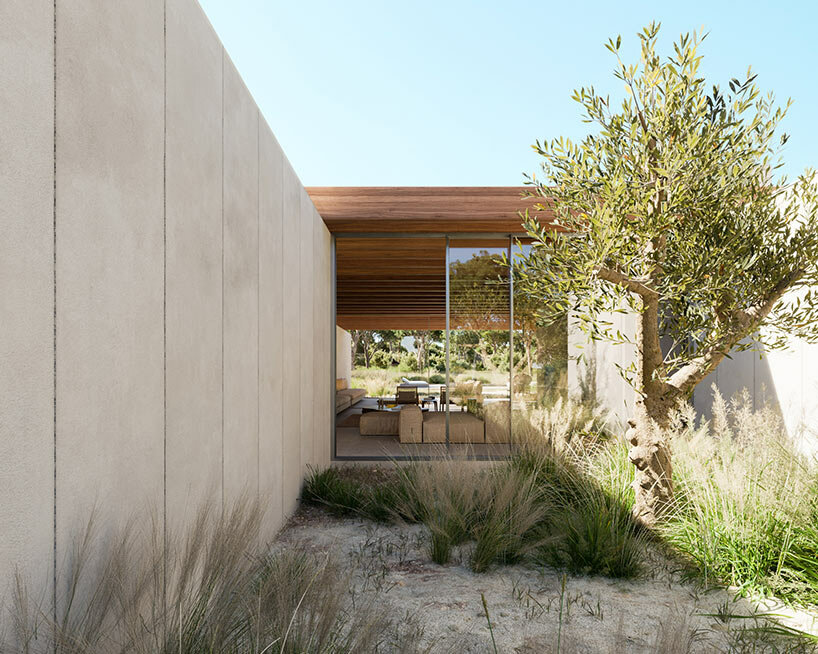
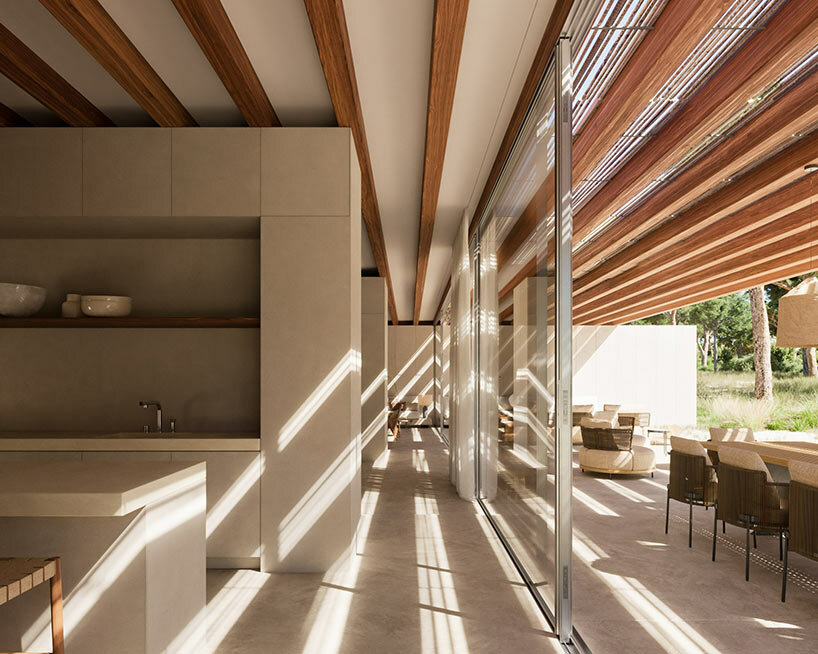
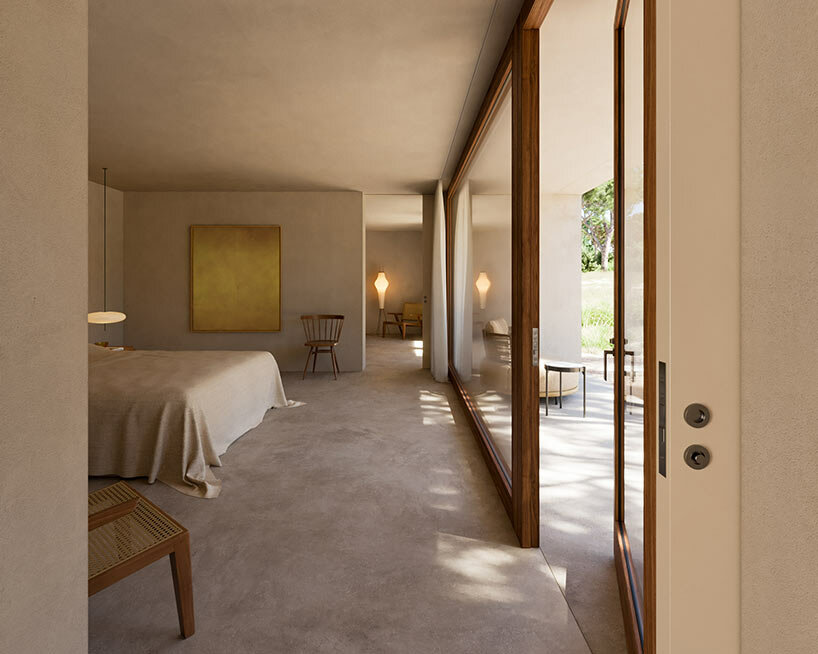 generous use of full height glass expands the interiors into nature
generous use of full height glass expands the interiors into nature




