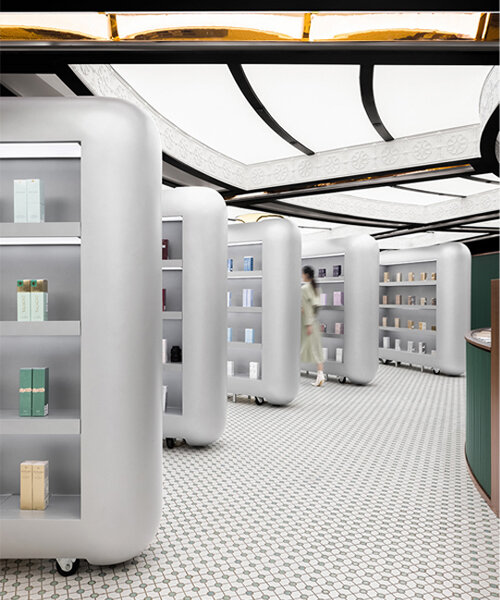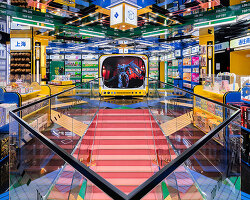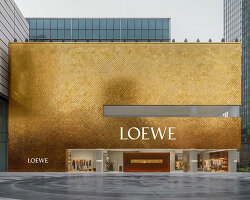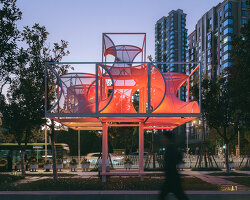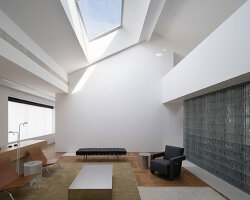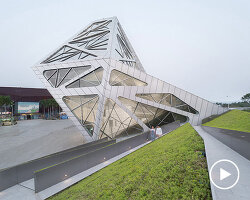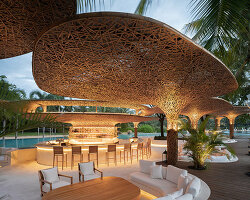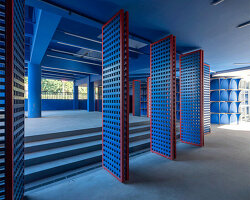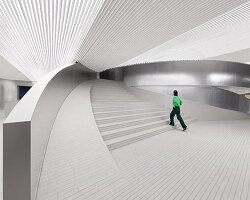HAYDON shanghai harmonizes old and new, past and present
HAYDON SHANGHAI is a multi-brand cosmetics store located in the bund central, which used to be a fashion destination a century ago and has established a strong bond with the city in the process of cultural convergence. the architecture, formerly known as meilun building, was constructed in 1921. it features a neoclassical facade that carries the neighborhood’s past traces and fashion context and has witnessed the prosperity of nanjing road for more than ten decades.
assigned to the project were the architects at various associates who extracted distinctive shanghai-style elements and reinterpreted them through modern methods. elements that carry the memory of the city’s exotic old houses — such as reliefs, patterned tiles, wood with a classical tone, pale gold metal, and dark green hue — are combined in a contemporary and creative manner, stimulating the recollection of past golden years. in other words, they hoped to connect the store’s design with the building’s existing public area, to harmonize old and new, past and present
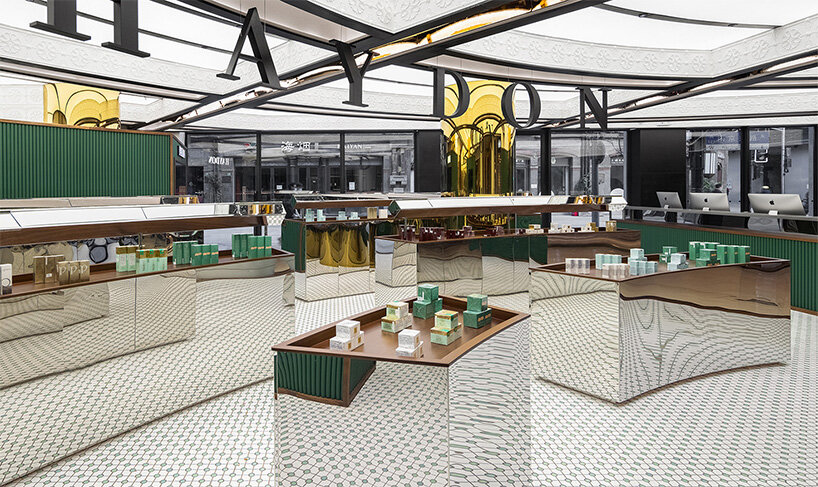
all images © SFAP
the resulting interior design of HAYDON shanghai therefore reveals a creative combination of diverse elements, including green leather edged by wooden lines, a wooden spiral staircase and trays, reflective brass that glitters under the illuminated stretch ceiling, and mosaic tile floorings. combined, these elements generate a retro atmosphere that echoes the old and exotic buildings of shanghai. meanwhile, various associates (see more here) incorporated modern materials and abstract curves to infuse the store with a technological flair.
because the bund central is embued with historical significance, the city has listed it as a protected heritage building. its facade and structures cannot be converted or opened, so customers have to pass through its entrance and a public area before reaching the store.

once inside, the HAYDON shanghai welcomes visitors into a two-story space defined by a striking atrium that evokes a circular space station from a sci-fi film. starting at 1F, a circulation route surrounds the central atrium in a loop and links to mirrored stainless steel stands with gradually increasing heights to enhance products display. the fixed rhombic mirrors above the stands, along with mirrors adjustable to certain angles on either end, provide a convenient and dream-like experience for customers trying on cosmetics.
meanwhile, a dark-toned wooden staircase spirals upwards around a golden reflective round column. its textured glass panels and bespoke wooden handrail featuring hollow-out carvings reveal the perfect match of local and art deco styles. ‘materials that evoke memories along with abundant lines help enrich visual layering, break monotony and strengthen the sense of the depth of the space. with a limited scale, those elements create endless fun’, various associates shares.
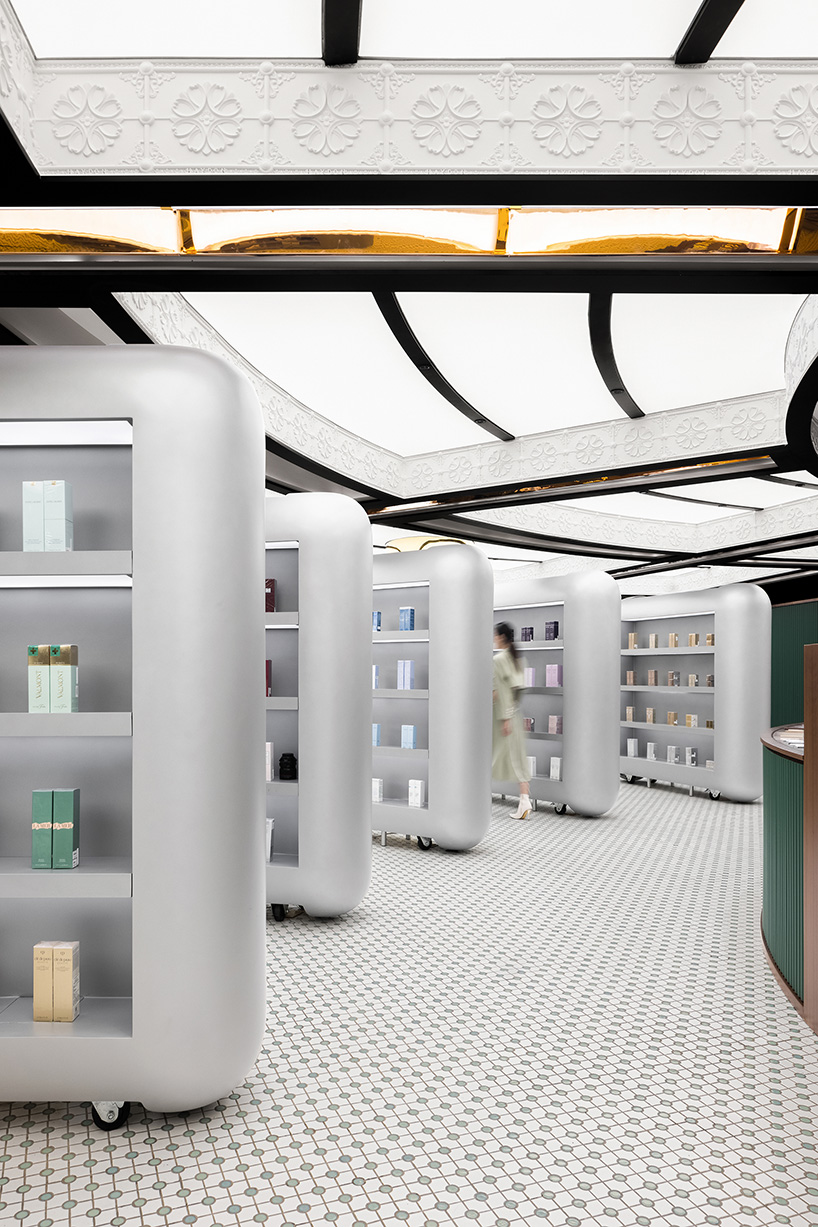
a new form of eclecticism: blending shanghai-style retro decor with sci-fi absurdity
reaching 2F, a true marriage of shanghai-style textures and futuristic accents comes to life. round windows like those of a space station give customers the impression of capturing a view of earth from space. complementing that futuristic detail and taking cues from tramcars in old shanghai, the architects installed movable, tall, and round-edged silver cabinets that follow the ceiling’s radial lines. filled with different products and built on wheels, these cabinets can efficiently form a flexible circulation route for a pop-up display. beside the windows are high cabinets that warp into semi-circles, enclosing the entire space and incorporating the original public area into the store.
completing 2F is a central counter comprising retro-style green leather and old timber that accentuates shanghai-style design, while silver stainless steel blocks inject sci-fi flair. finally, an orange shade punctuates the cabinets facing the counter, lifting the overall atmosphere. reflecting on their design, various associates concludes: ‘spatial languages narrate the integration of eastern and western cultures. shanghai-style retro atmosphere and sci-fi absurdity contrast and harmonize with each other through the interaction of art and architecture within this store, giving new meaning to eclecticism.’
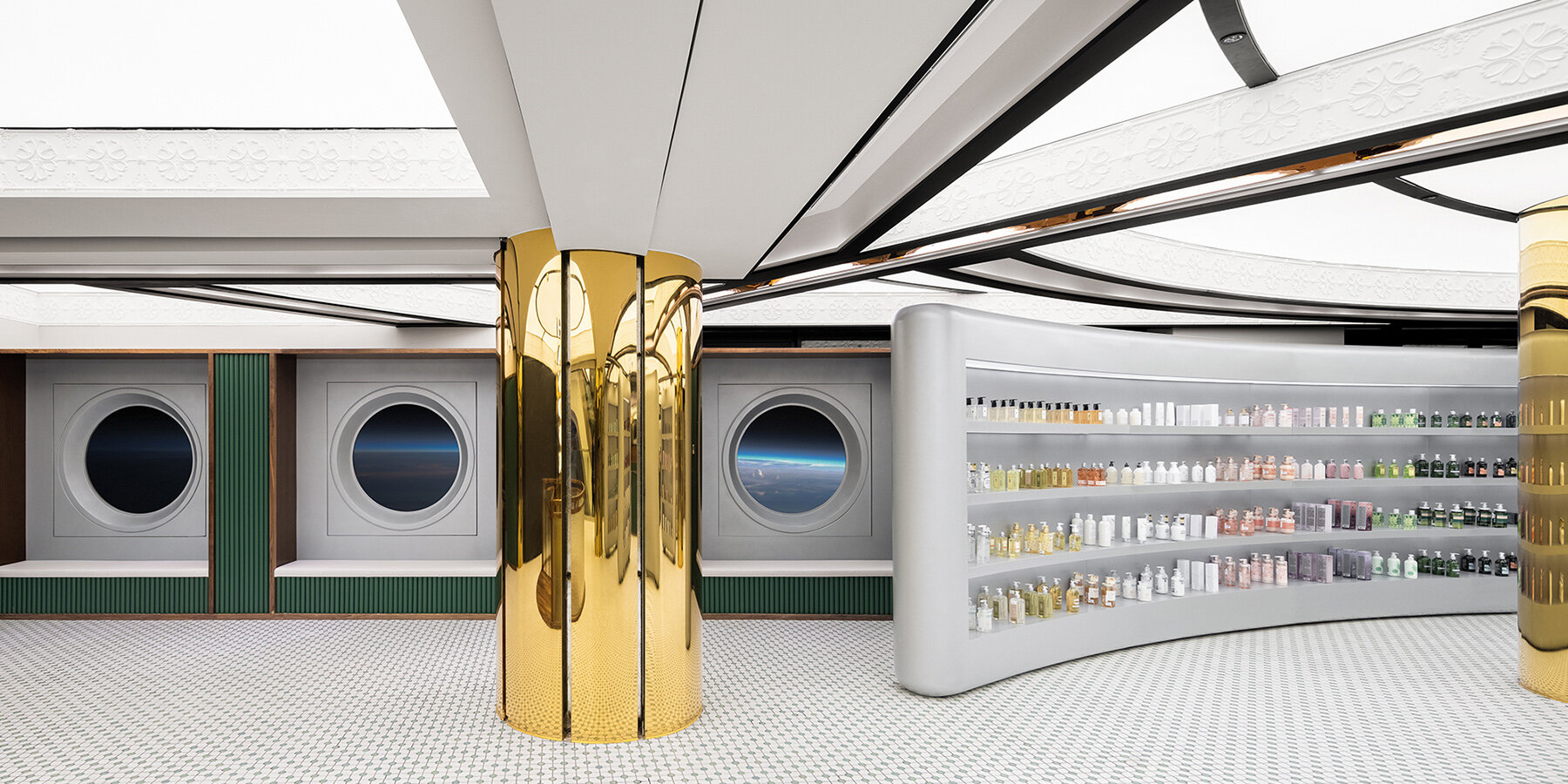


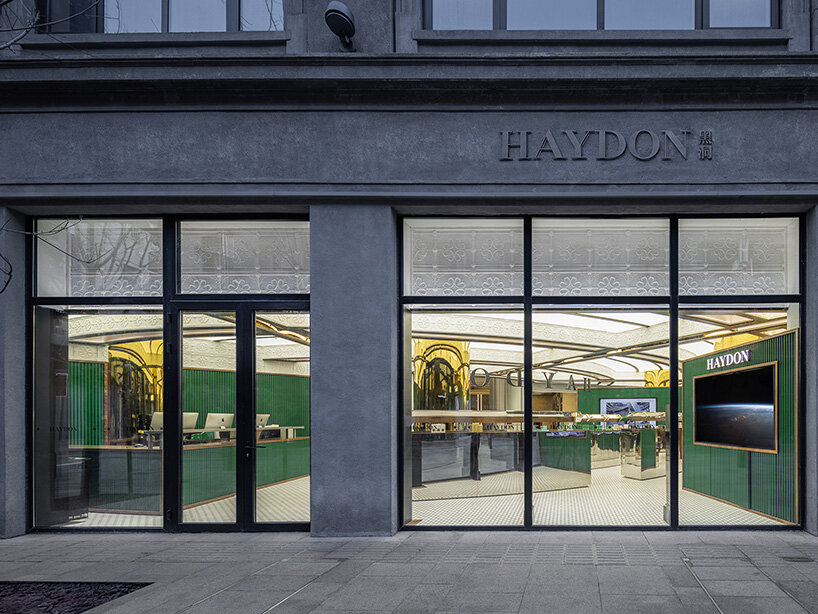
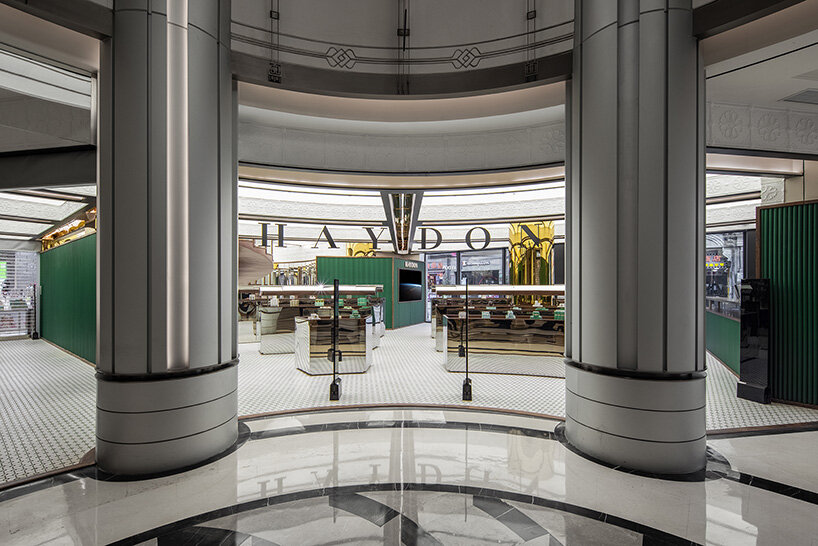
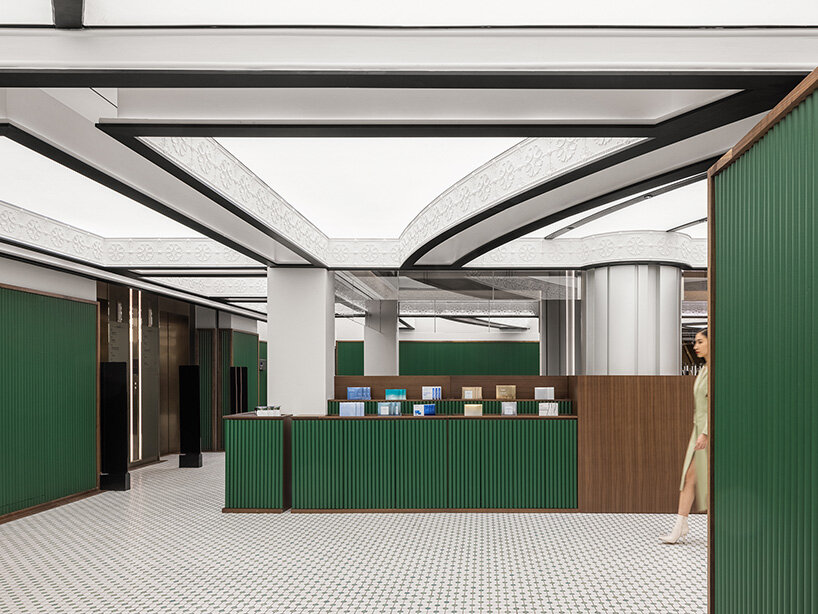
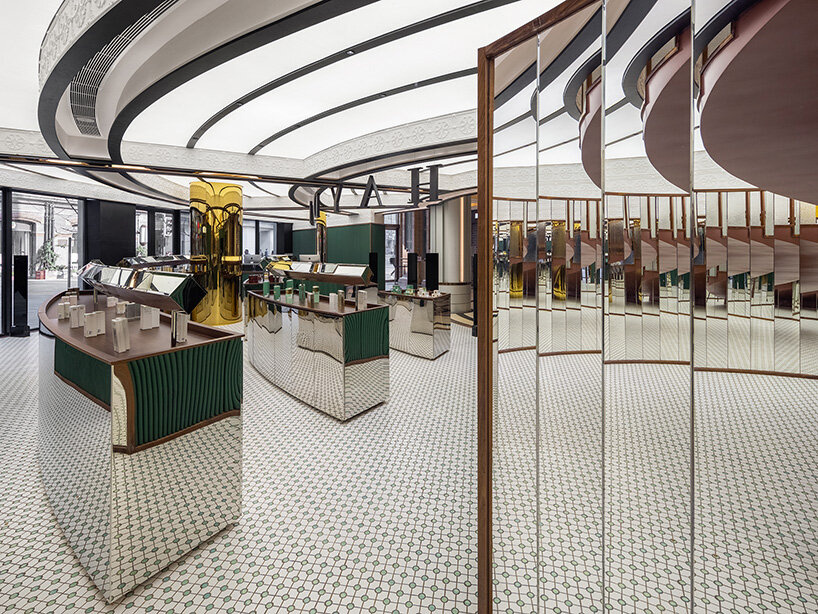
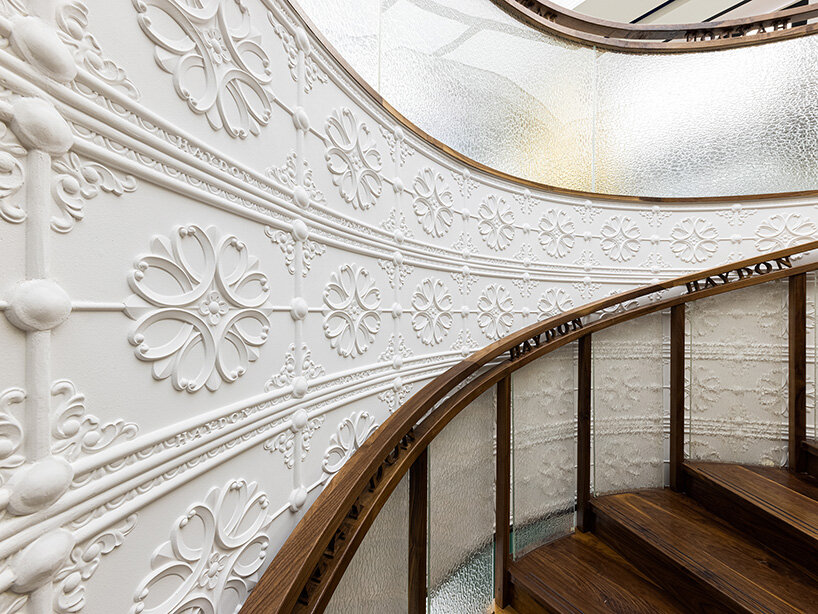
project info:
name: HAYDON shanghai
location: no.139 nanjing east road, shanghai, china
total area: 600 sqm
completion date: december 2021
architecture: various associates
lead designers: qianyi lin, dongzi yang
design team: suki li, ke chen, milly qiu
photography: SFAP
designboom has received this project from our DIY submissions feature, where we welcome our readers to submit their own work for publication. see more project submissions from our readers here.
edited by: lea zeitoun | designboom
