KEEP UP WITH OUR DAILY AND WEEKLY NEWSLETTERS
happening this week! pedrali returns to orgatec 2024 in cologne, presenting versatile and flexible furnishing solutions designed for modern workplaces.
PRODUCT LIBRARY
beneath a thatched roof and durable chonta wood, al borde’s 'yuyarina pacha library' brings a new community space to ecuador's amazon.
from temples to housing complexes, the photography series documents some of italy’s most remarkable and daring concrete modernist constructions.
built with 'uni-green' concrete, BIG's headquarters rises seven stories over copenhagen and uses 60% renewable energy.
with its mountain-like rooftop clad in a ceramic skin, UCCA Clay is a sculptural landmark for the city.
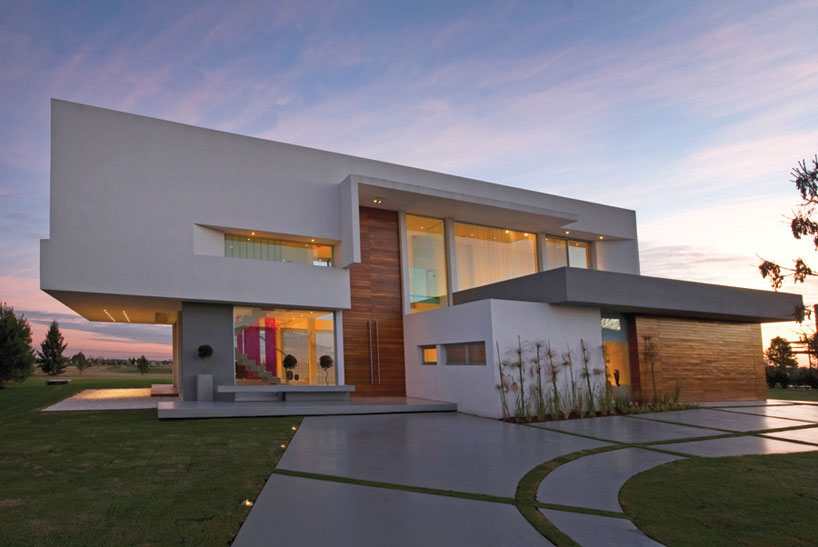
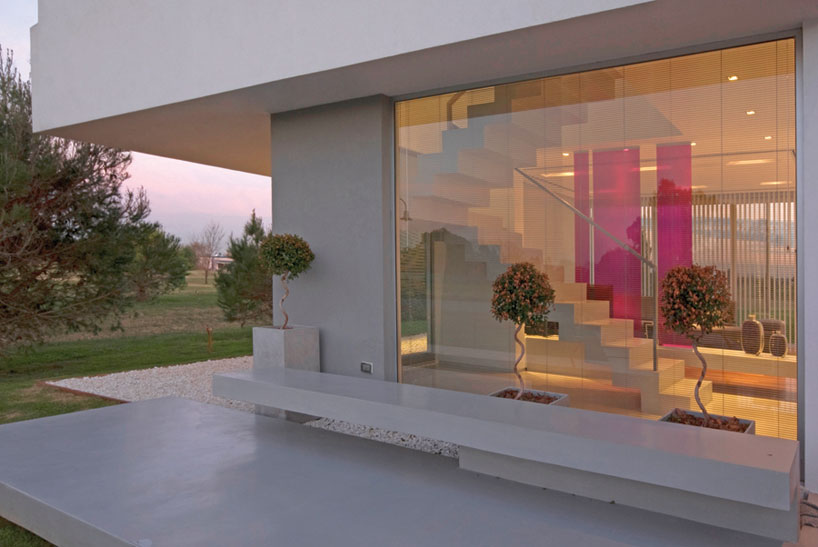 view into the living room
view into the living room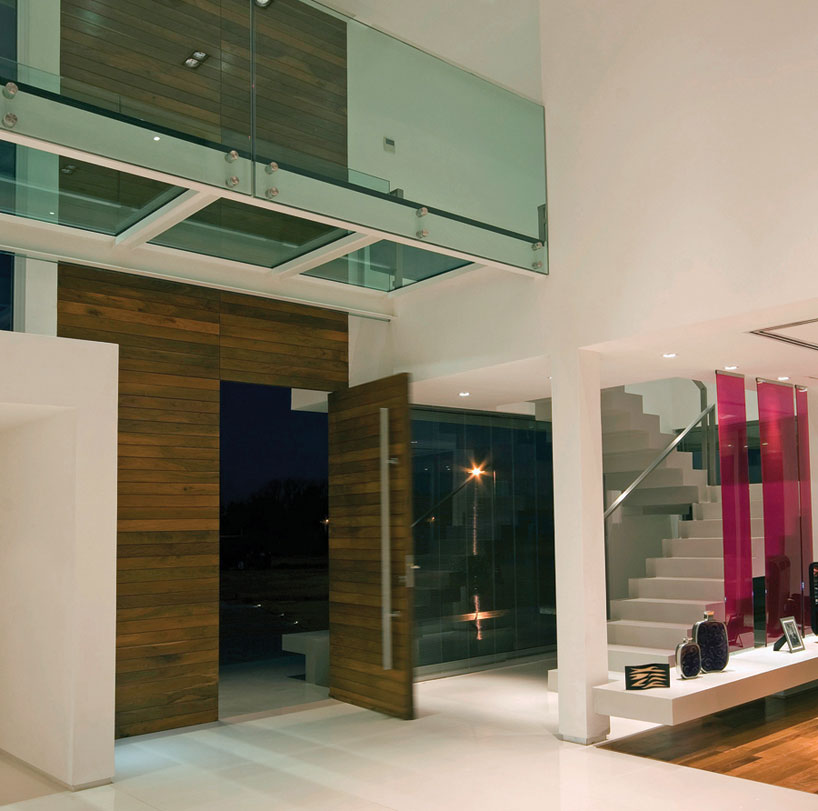 entry
entry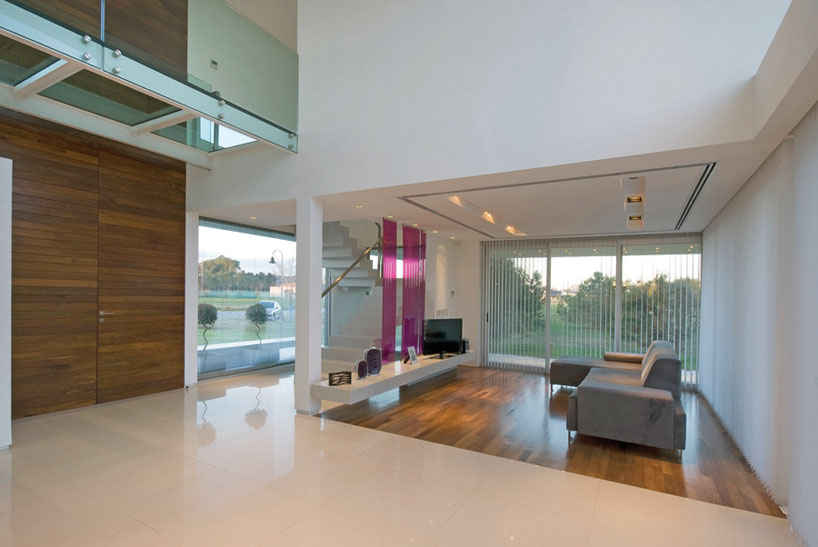 main entrance area and living room
main entrance area and living room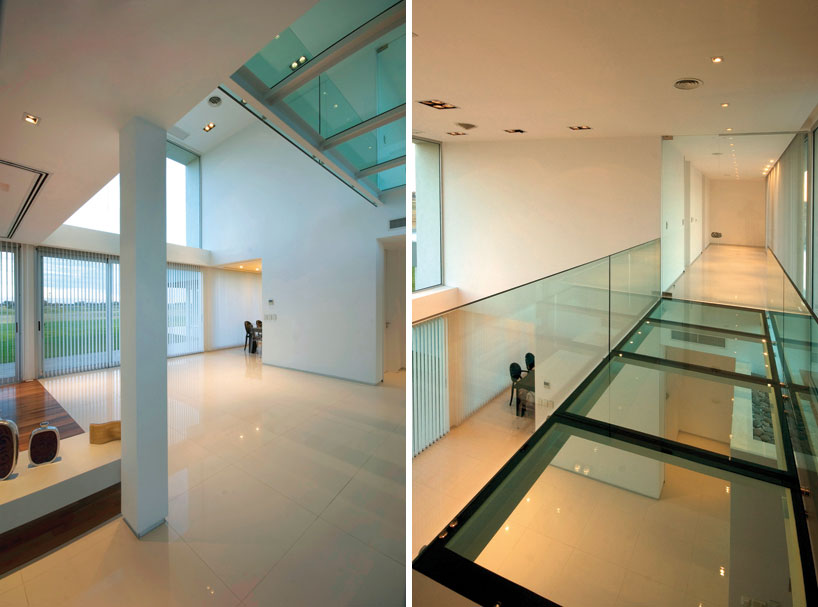 glass walkway connects upper level rooms and communicates with the lower social spaces
glass walkway connects upper level rooms and communicates with the lower social spaces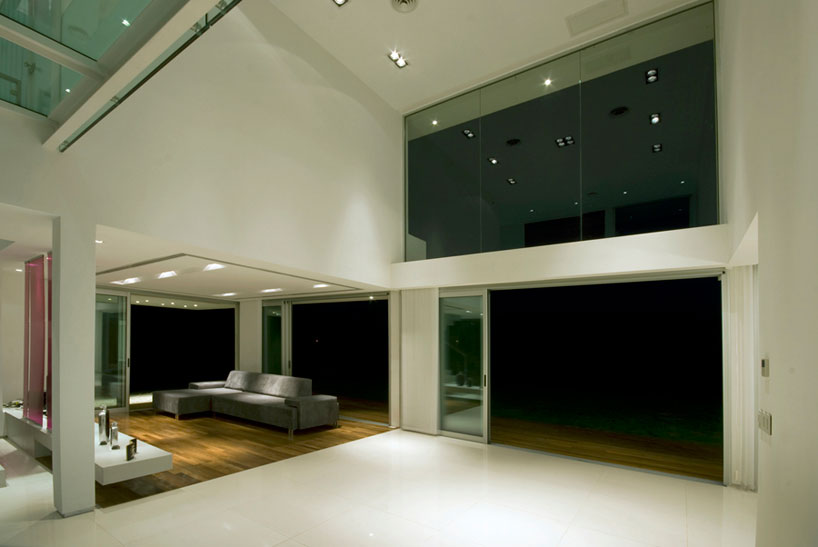 retractable glass panels connect the interior with the exterior
retractable glass panels connect the interior with the exterior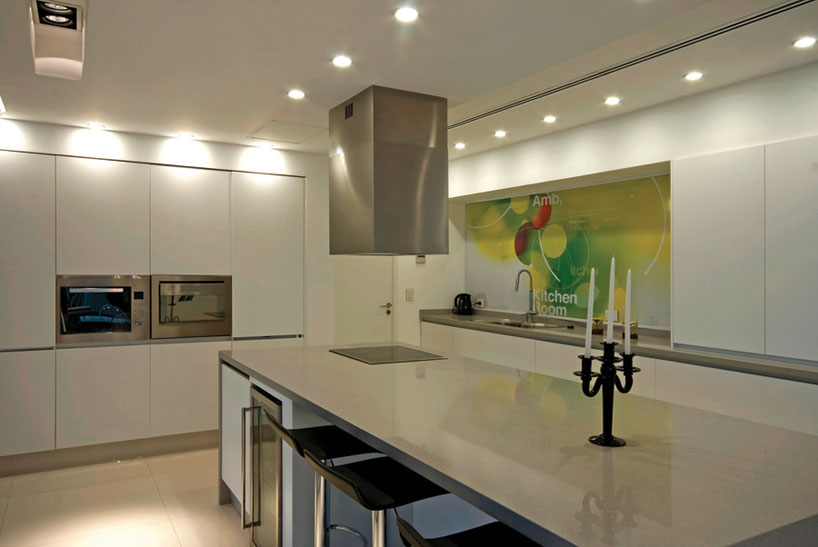 kitchen
kitchen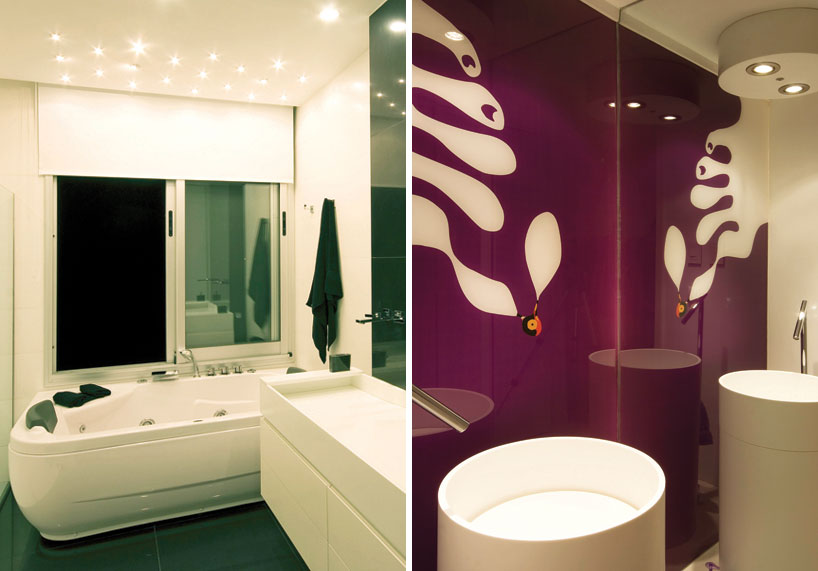 bathroom
bathroom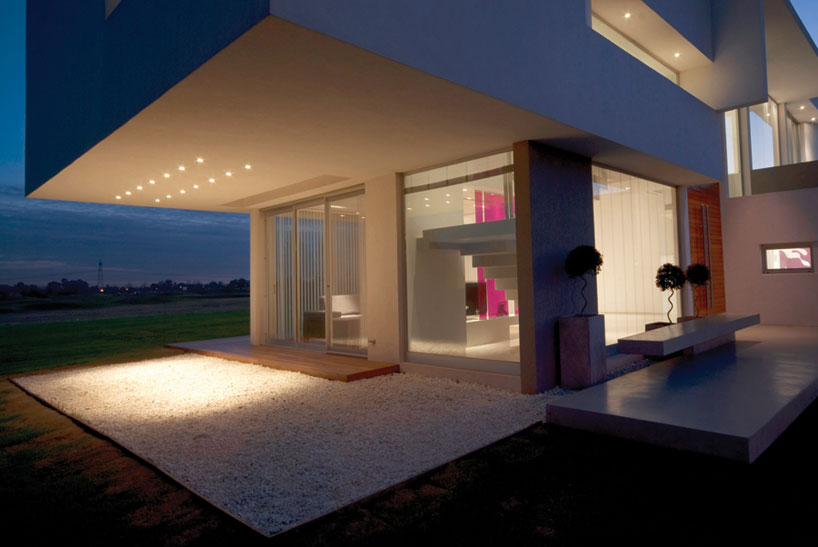 exterior patio area under cantilevering section of the house
exterior patio area under cantilevering section of the house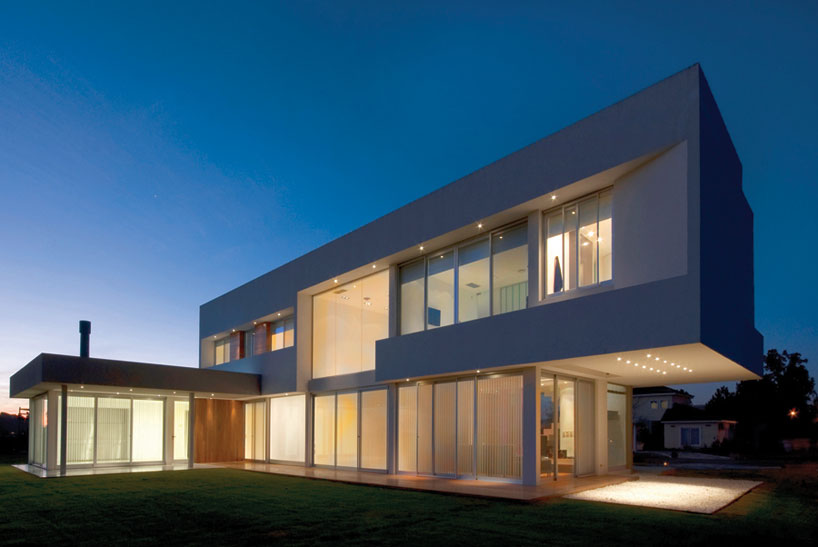
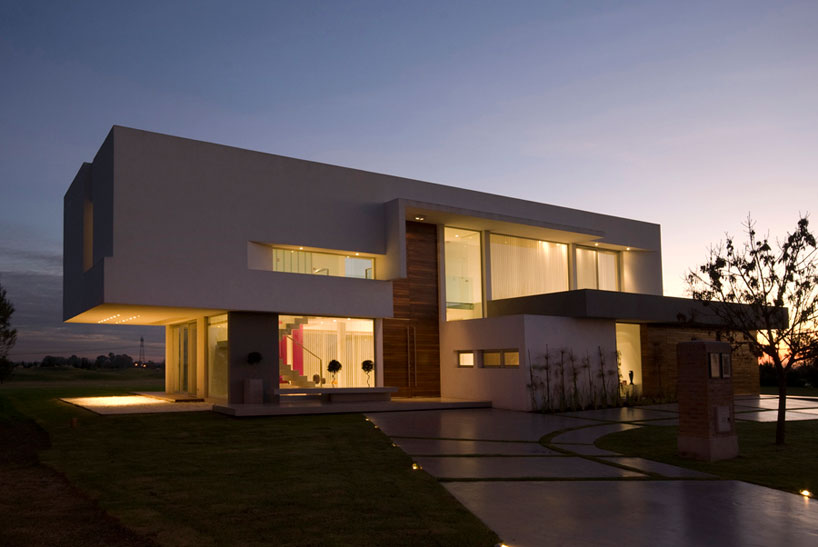 approach
approach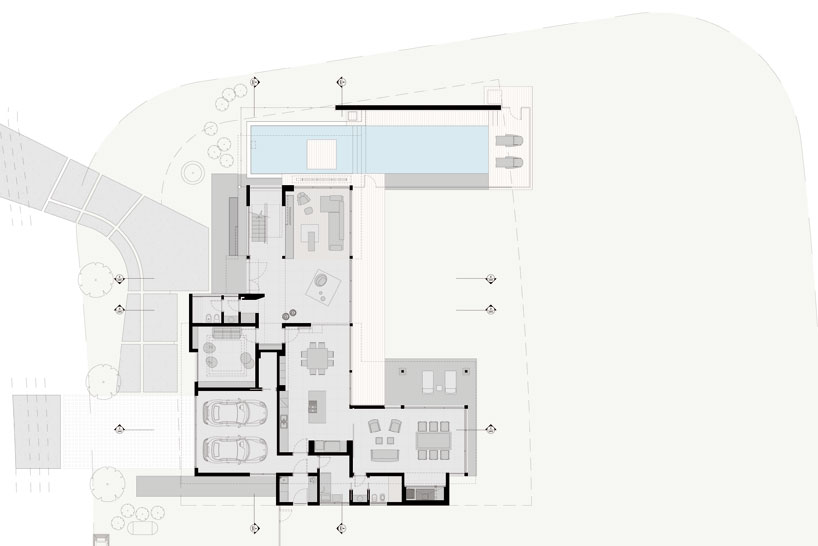 floor plan / level 0
floor plan / level 0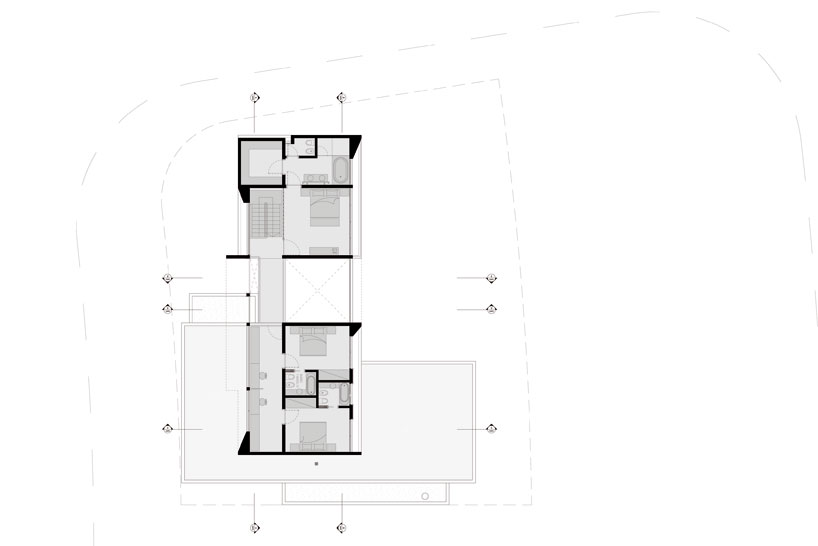 floor plan / level 1
floor plan / level 1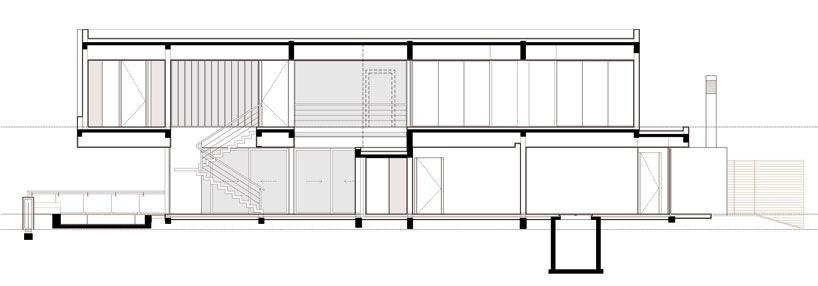 section
section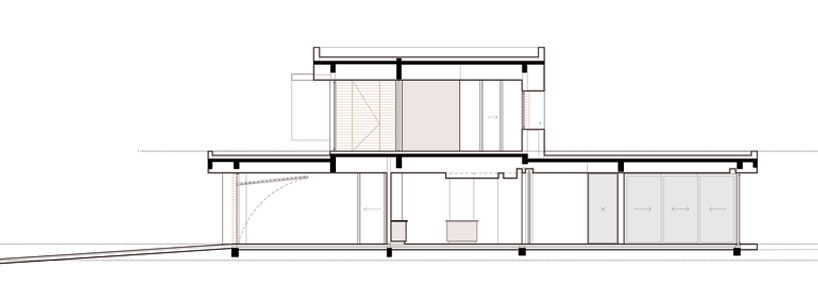 section
section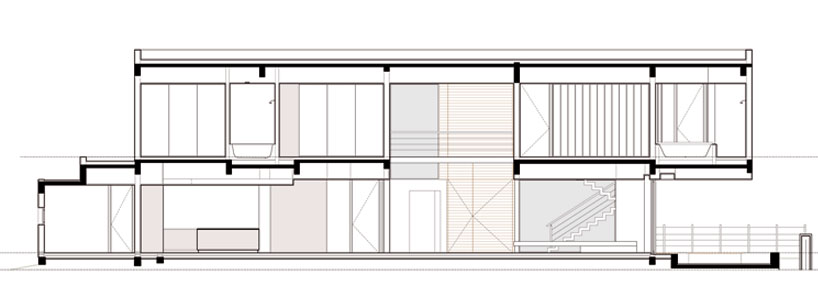 section
section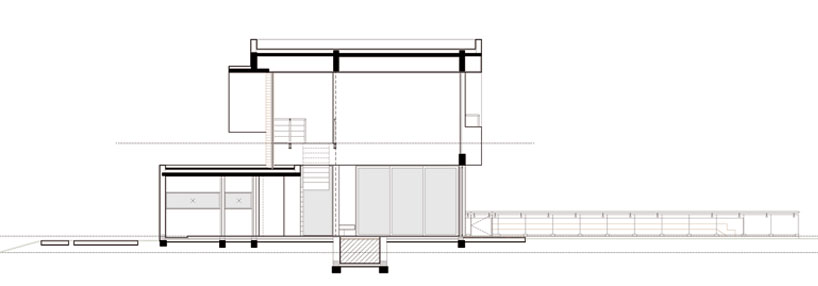 section
section elevation
elevation elevation
elevation elevation
elevation elevation
elevation




