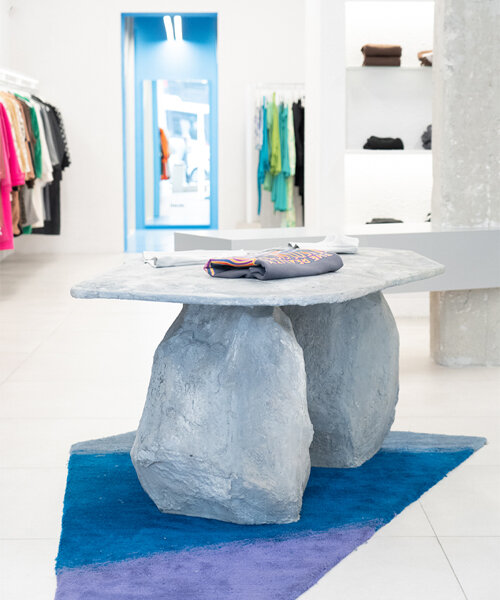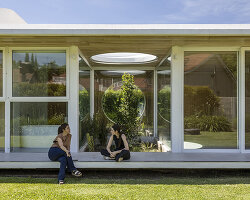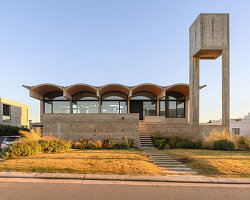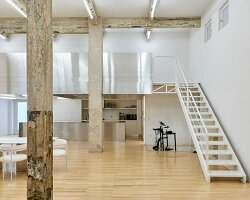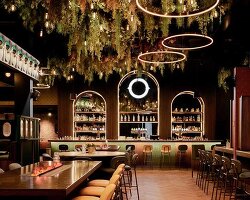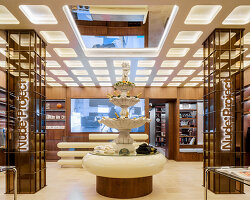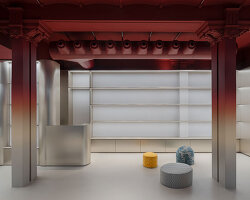iman store by vang studios evokes a magnetic field
The newly-completed Iman store in Buenos Aires, Argentina, is the latest work of multidisciplinary practice Vang Studios. Shaped like a blank canvas, the vibrant retail interior is punctuated by chromatic highlights tand a strategic placement of furniture and garments to create focal points throughout. This purely conceptual aesthetic reflects the client’s desire to redefine the fashion brand’s image, initially characterized by intense colors, prints, and textures. More specifically, the design for the Iman store recalls a magnetic field, draws parallels to opposing poles of magnetism, evident in the centrally suspended magnet as the focal point and color gradients that bring about a cutting-edge atmosphere.
This polarization, or duality, perfectly replicates itself through an interplay of rough and polished elements. Industrial materials such as steel, perforated metal, and frosted glass, evoke a technological laboratory backdrop, while oversaturated garments, exposed columns, and a stone display counter, inject a more ‘handmade’ aesthetic to the space — creating a striking visual impact for shoppers and curious passersby.
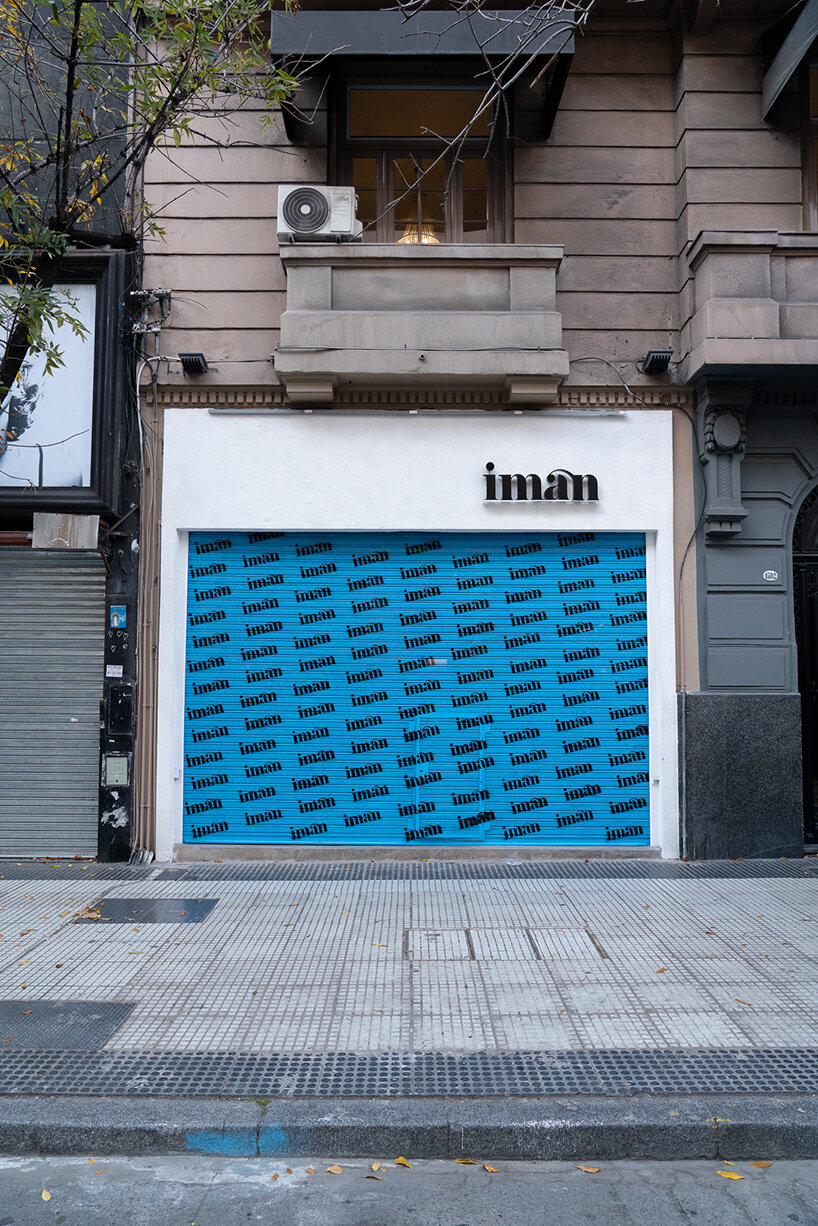
all images © Camila Levita
laboratory-like backdrop paired with raw pieces & structures
‘The design of this store is conceptually based on the search for a timeless and avant-garde atmosphere. Magnet transcends conventional limits, becoming a space that not only houses fashionable garments but also serves as a dynamic and versatile stage. Architecture and design merge to generate an inescapable magnetism in the eyes of the user,’ explains Vang Studios (see more here). With that said, the color scheme at the Iman store incorporates the brand’s identity tones, blue and violet, paired with achromatic and gray tones. In line with the technological aesthetic, the practice accommodates an online experience by featuring a pick-up point and content creation area.
The architects carried out the building process using dry construction techniques, employing stud walls and metal structures with a sprayed-on coating. Dry construction involves assembling components off-site and then on-site, allowing for faster construction and reduced on-site mess. In this case, the architects employed tabiquerías (partition walls) and metal structures, and applied a sprayed-on coating to the surfaces as the final finish. ‘The combination of the conceptual approach, the incorporation of the ‘box’ as a capsule, and the use of custom-made artistic pieces elevate the project to a level of distinction, making it truly one-of-a-kind and reflecting the brand’s identity and vision in a profound way,’ concludes the practice.
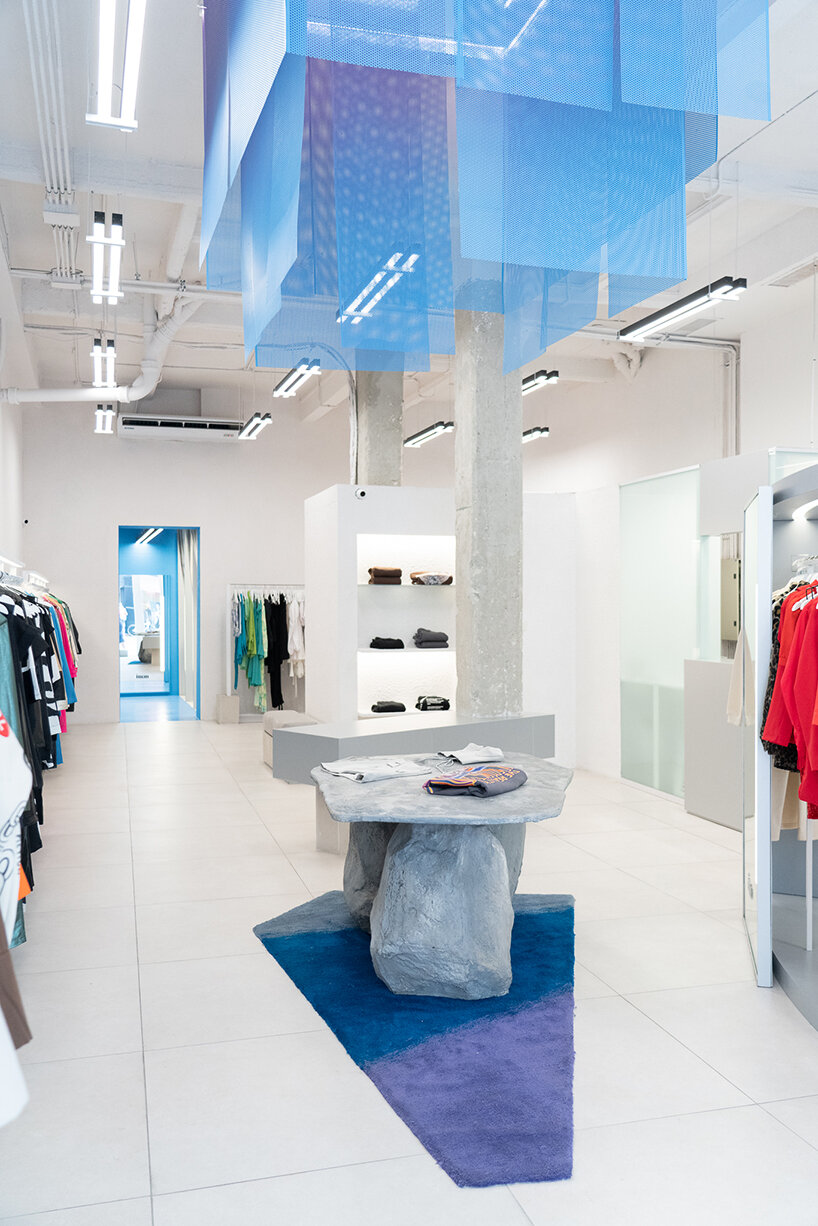
Iman store by Vang Studios opens in Buenos Aires, Argentina
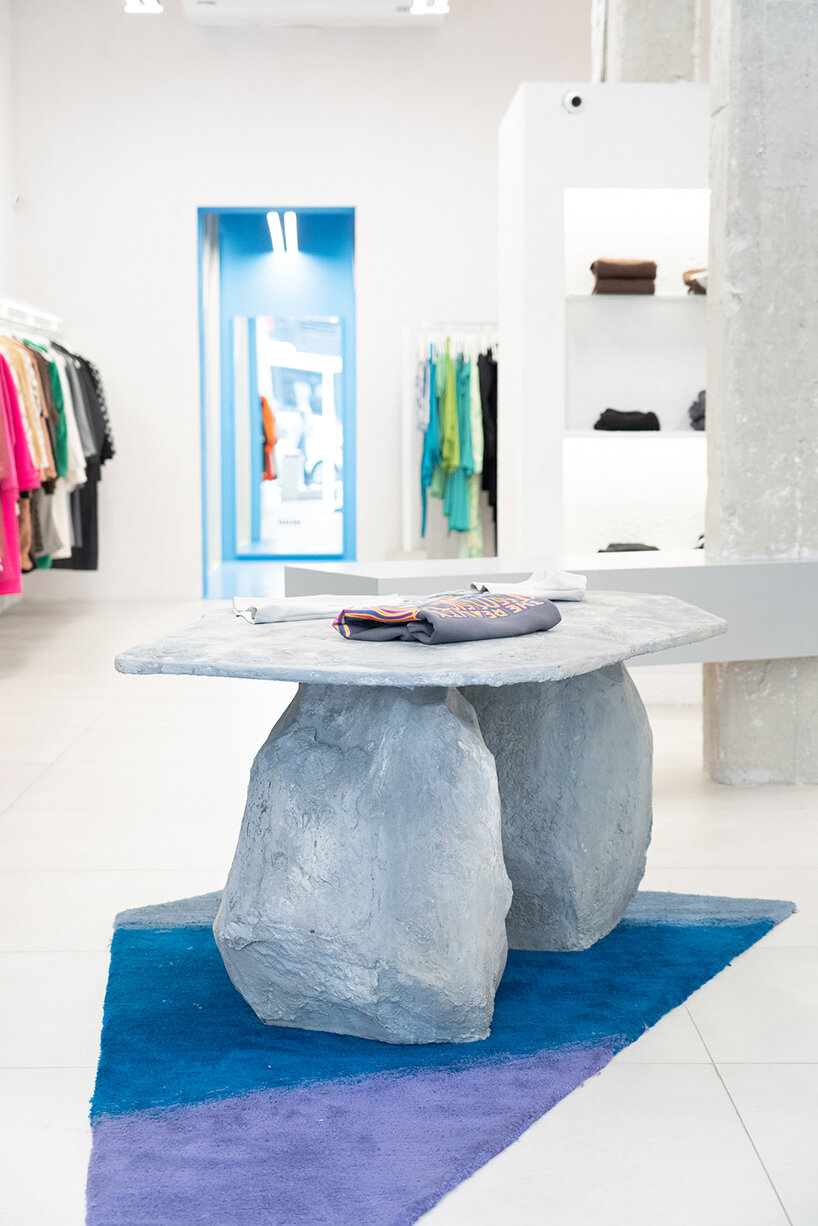
introducing raw elements into the conceptual and tech-like space
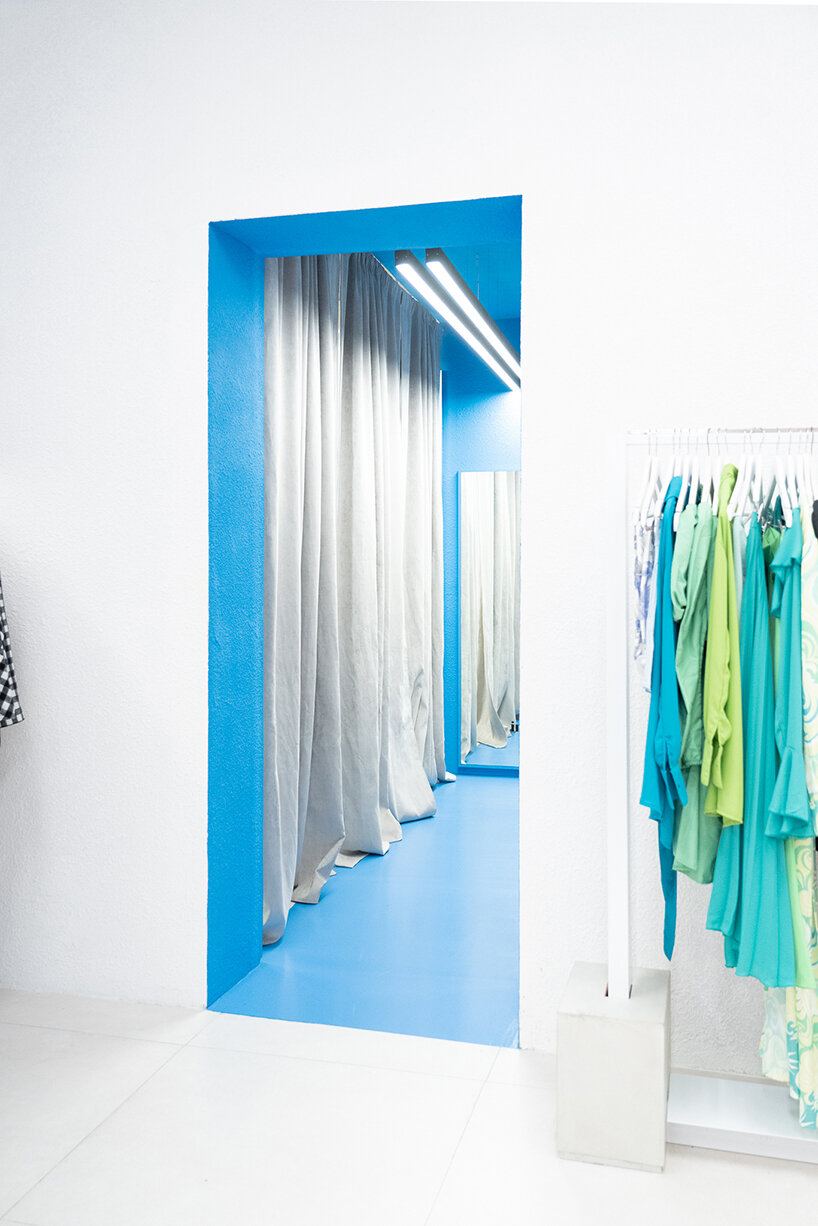
the color scheme incorporates the brand’s identity tones — blue and violet
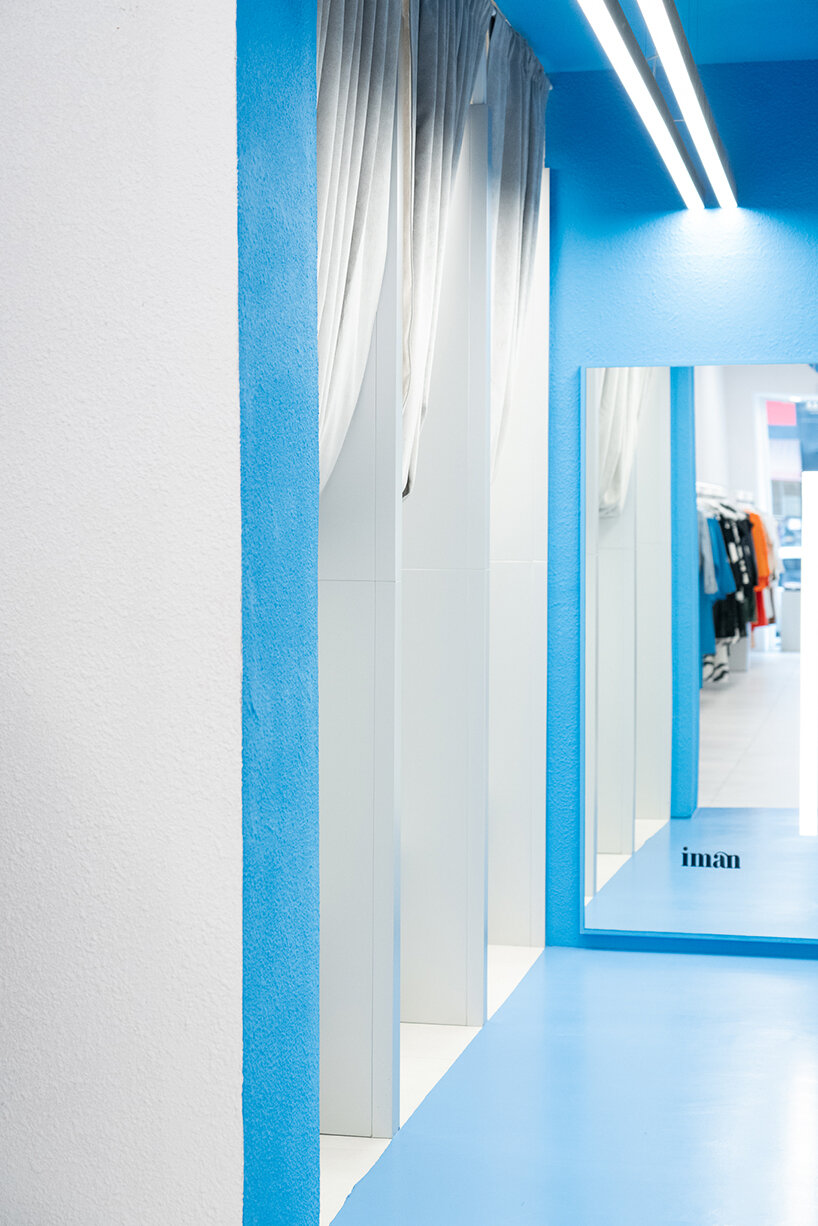
changing rooms
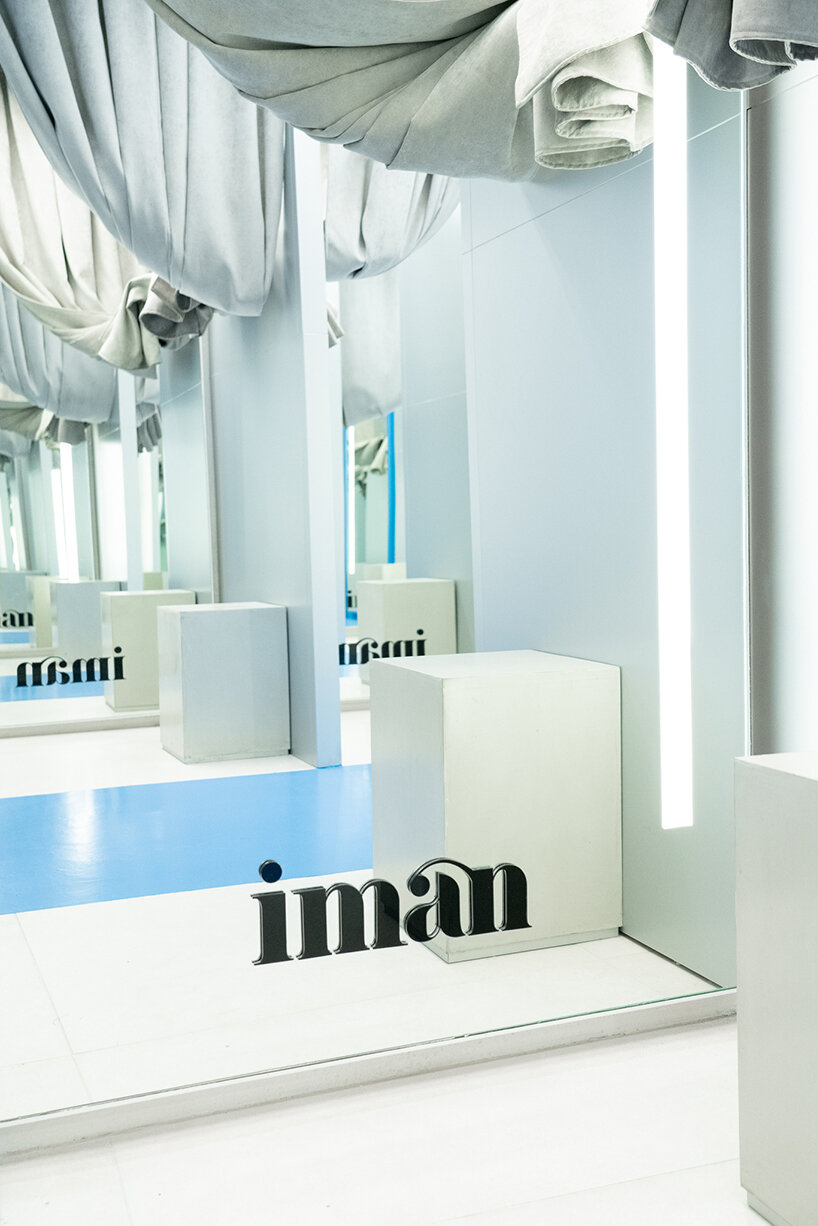
changing rooms showcasing the ‘blank canvas’ design
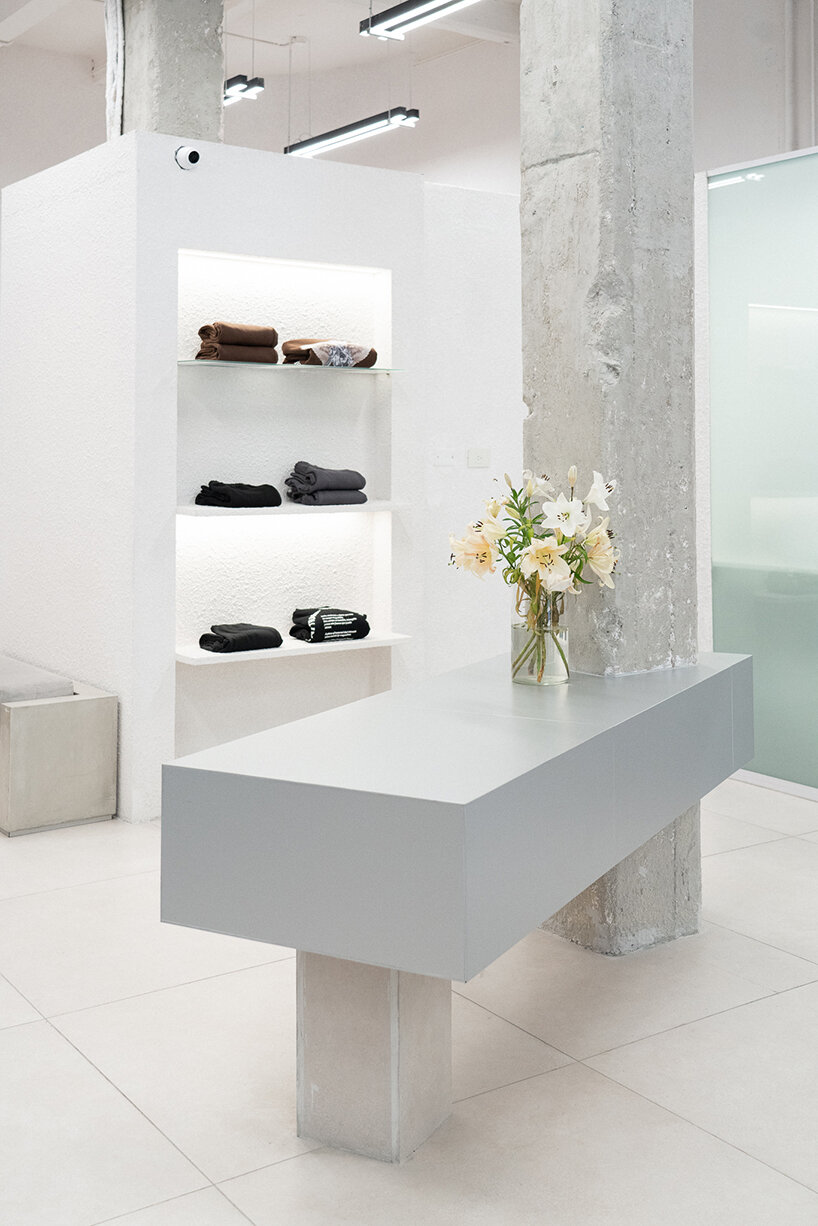
creating a timeless and avant-garde atmosphere
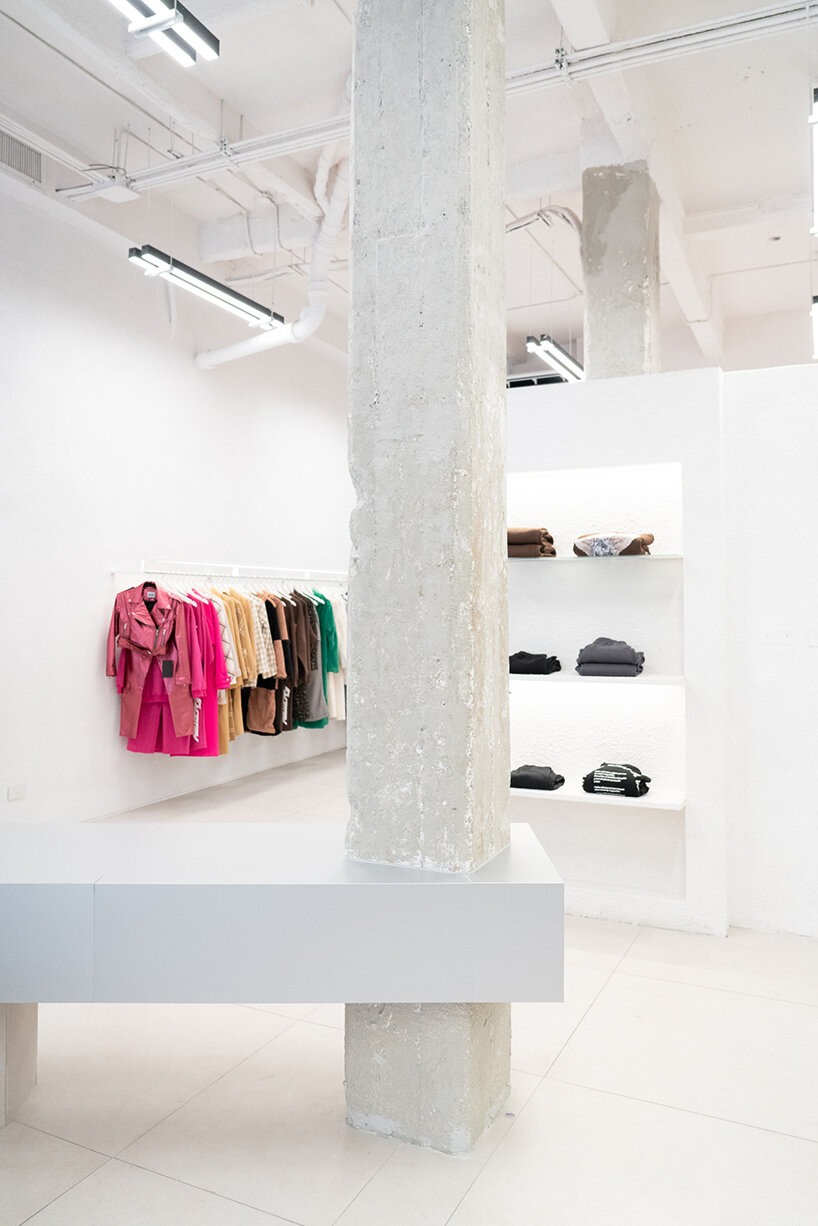
using dry construction techniques
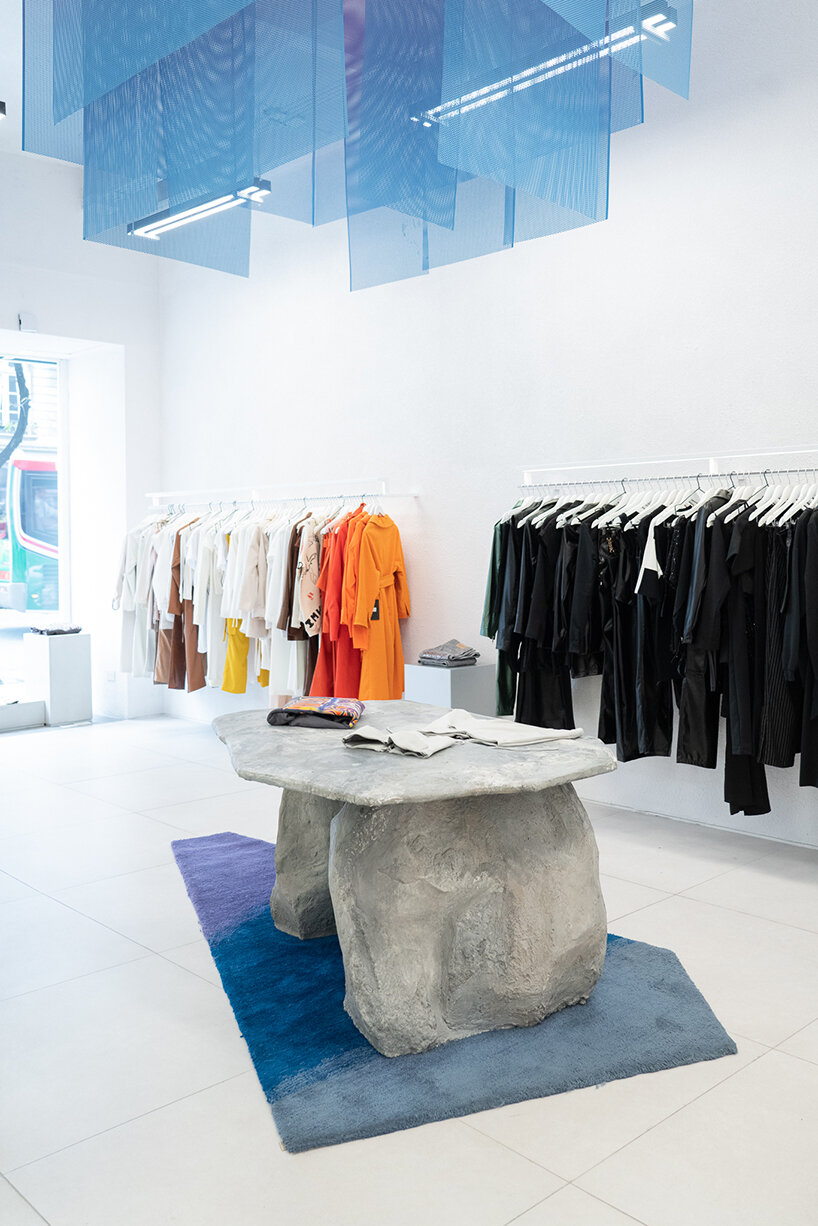
a central magnet hangs as a focal point inside the Iman store by Vang Studios


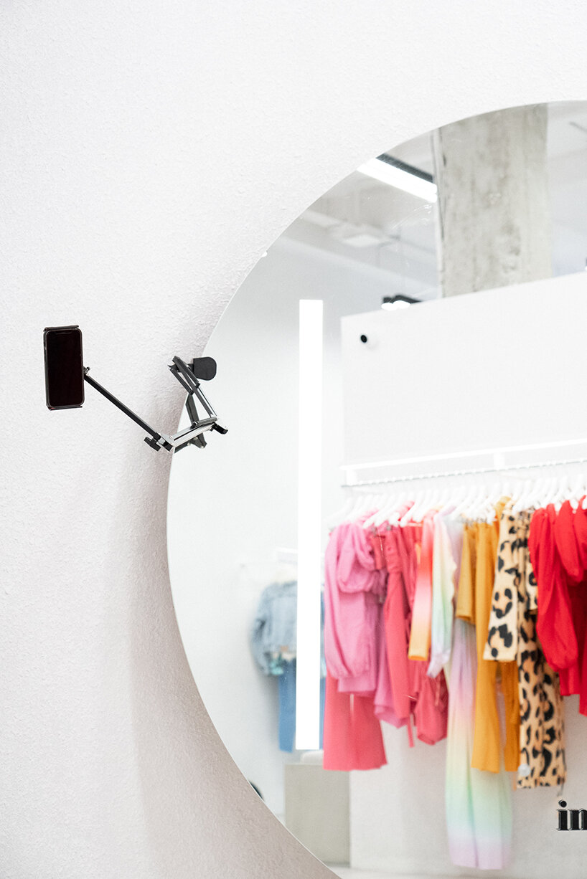
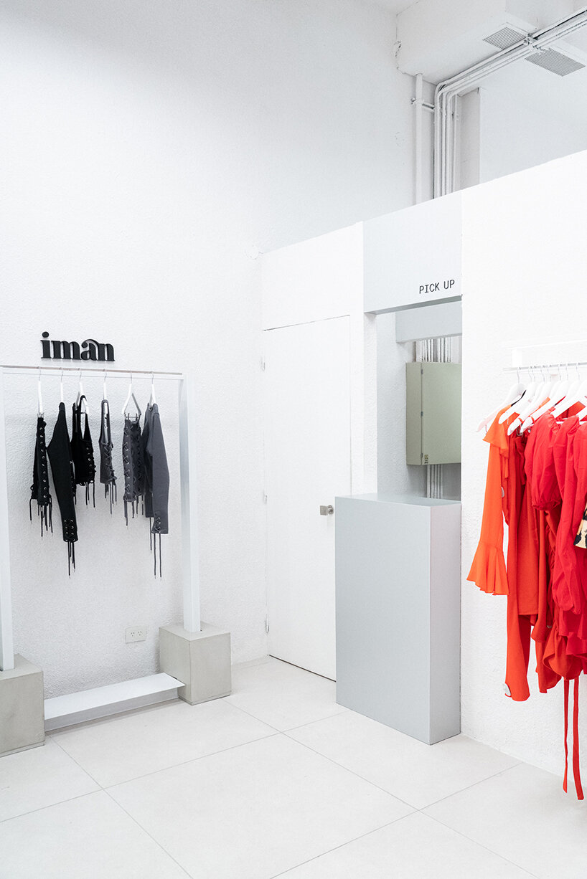
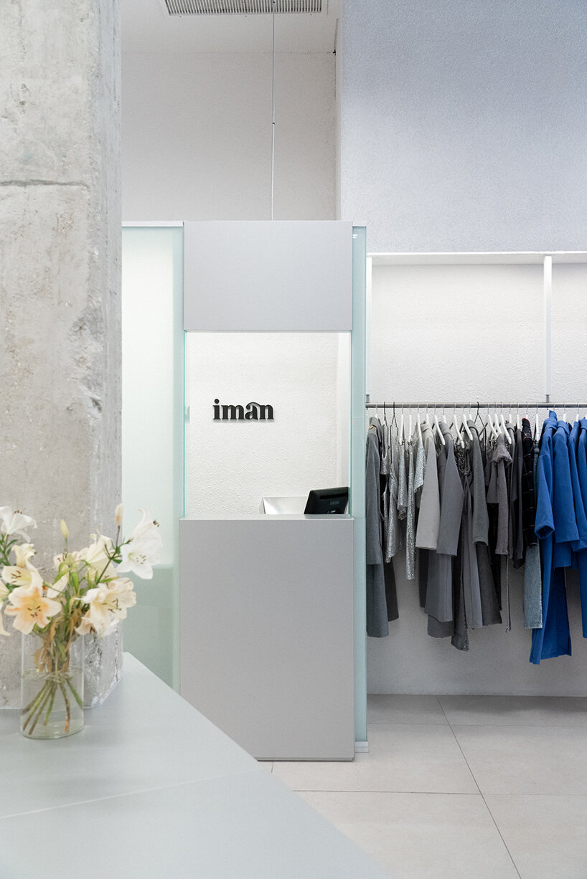
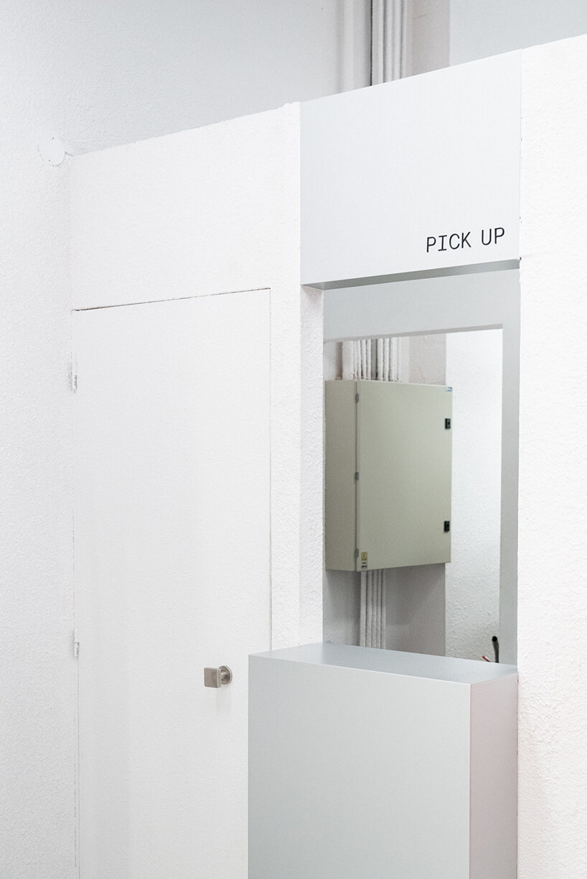
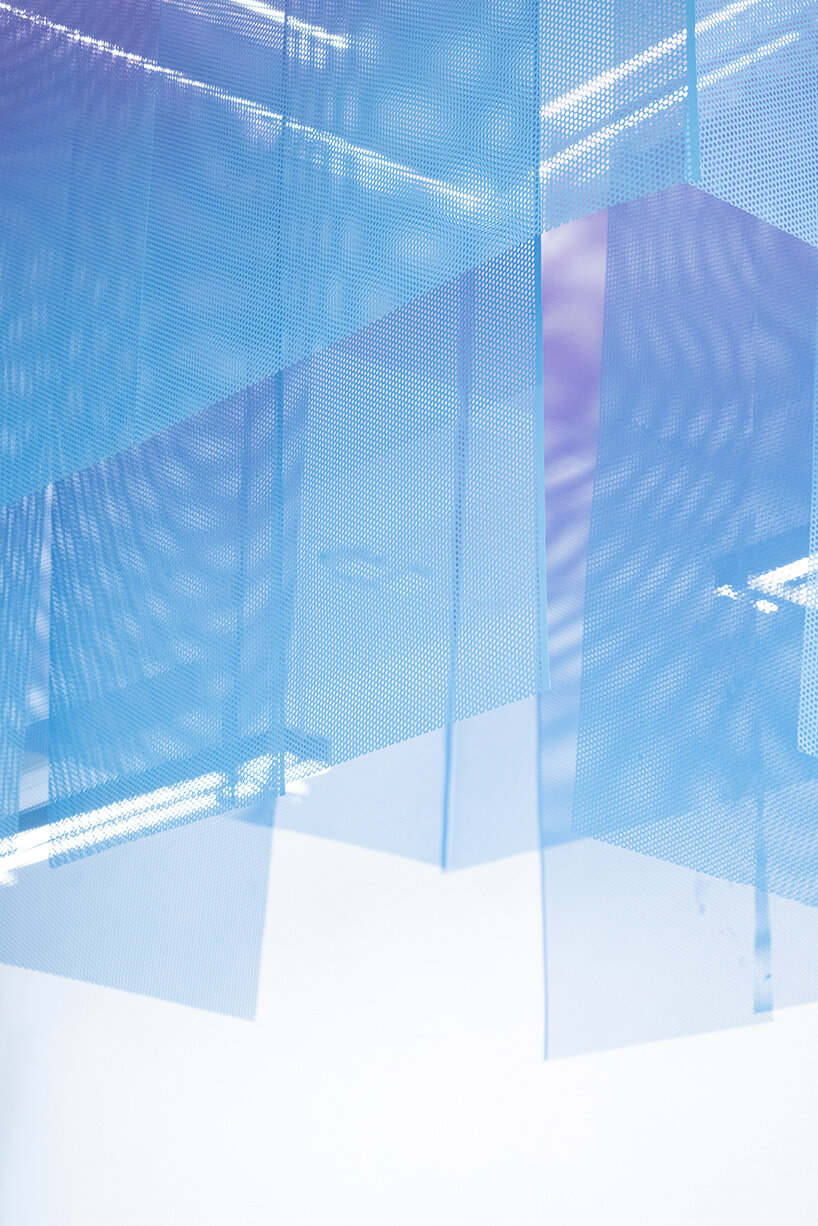
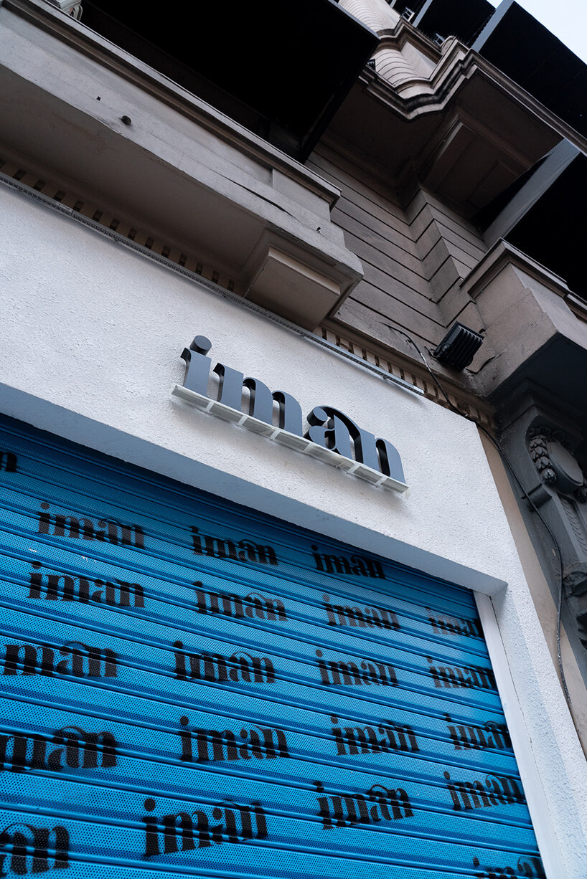
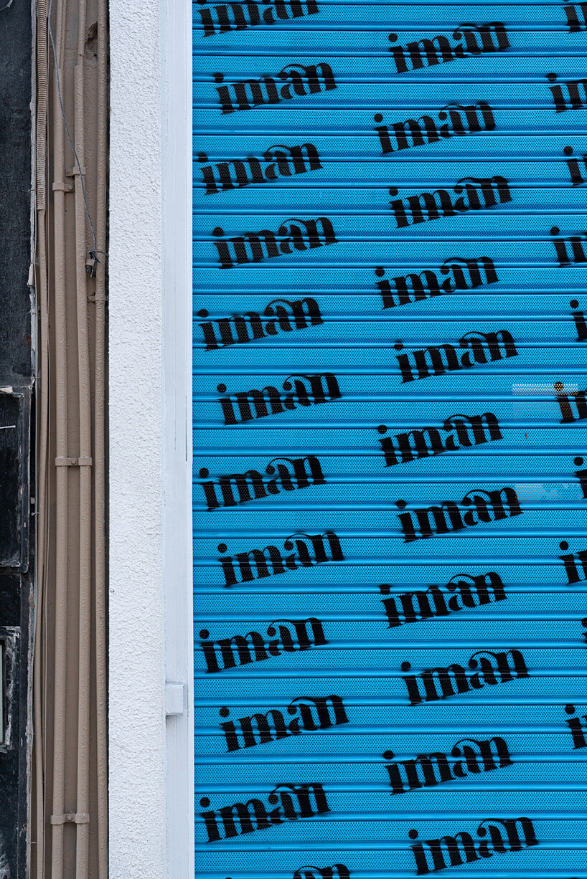
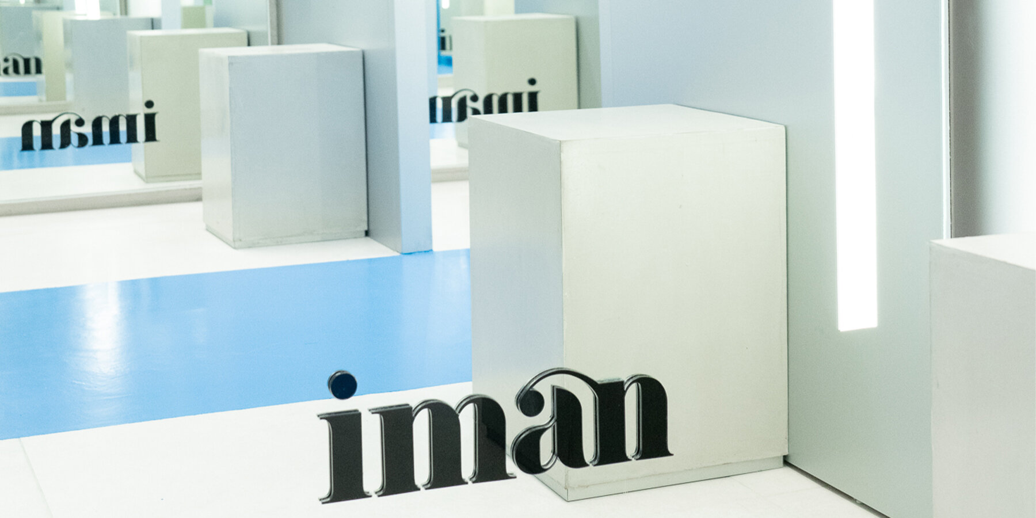
project info:
name: Iman store | @iman_official
location: Buenos Aires, Argentina
architect: Vang Studios | @vang.studios
project size: 115 sqm
completion year: 2023
photographer: Camila Levita
