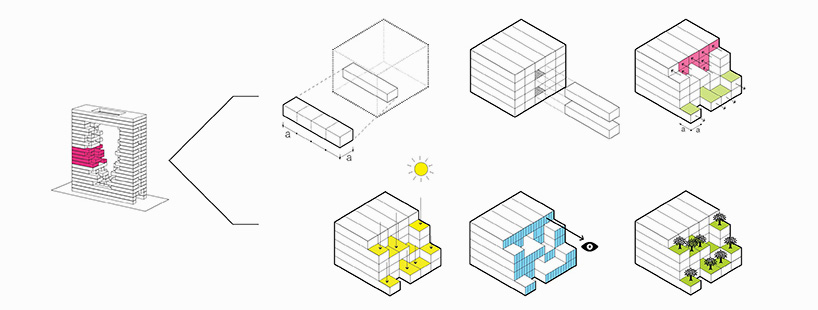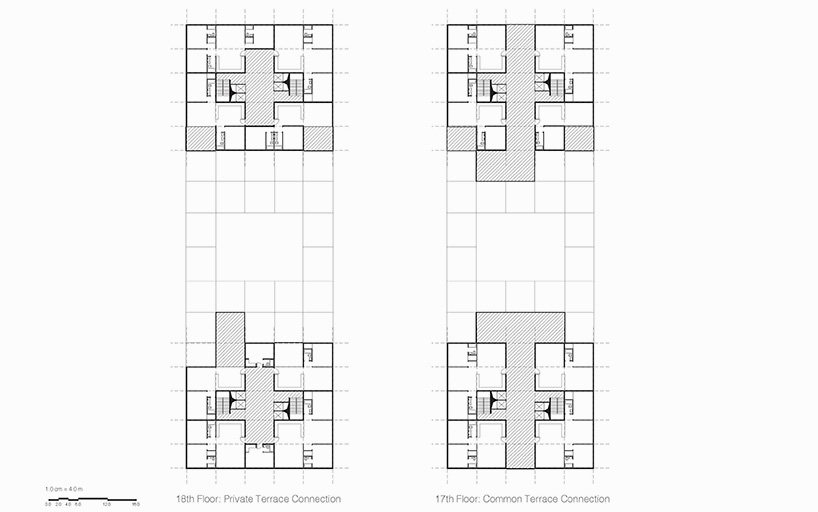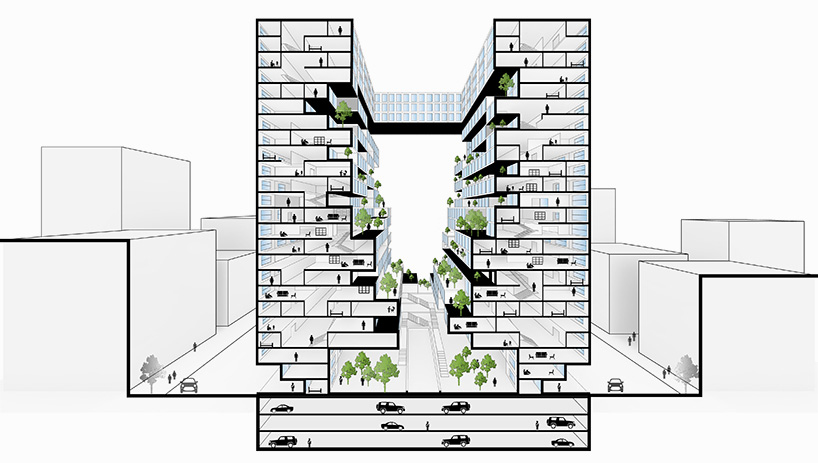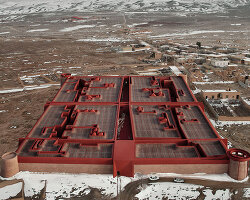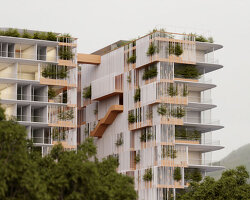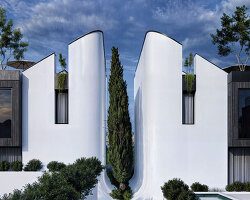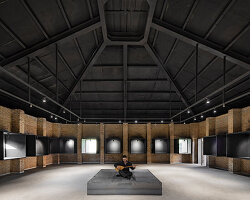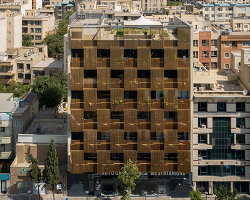KEEP UP WITH OUR DAILY AND WEEKLY NEWSLETTERS
the founder of jiakun architects, is recognized for his humanistic approach, crafting spaces that combine the everyday with the utopian.
connections: 39
see how architects and designers transformed neglected buildings into stunning, sustainable spaces through Fiverr and designboom’s global competition!
connections: 2
the opening exhibition is the largest-ever presentation of the institution’s collection, presenting four perspectives on art history since 1950.
winding stairways and rooftop terraces carve out a labyrinthine journey through the red sol resort.
![community & nature: vandad ecologic towers by em[sys] D.G. & challenge studio](https://static.designboom.com/wp-content/uploads/2015/12/emsysdesigngroupdesignboom500.jpg)
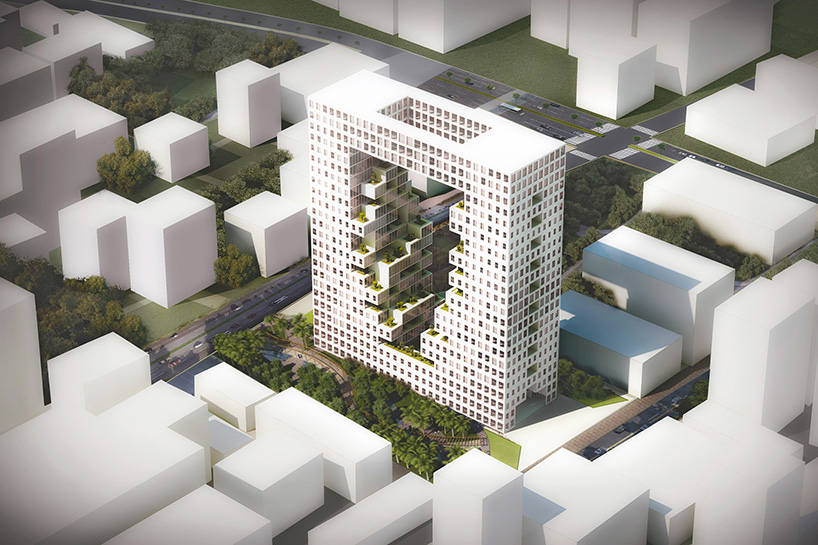
![community & nature: vandad ecologic towers by em[sys] D.G. & challenge studio](https://static.designboom.com/wp-content/dbsub/398513/2015-12-17/img_7_1450327845_0718ab411ccc00cc15141af813880ec6.jpg)
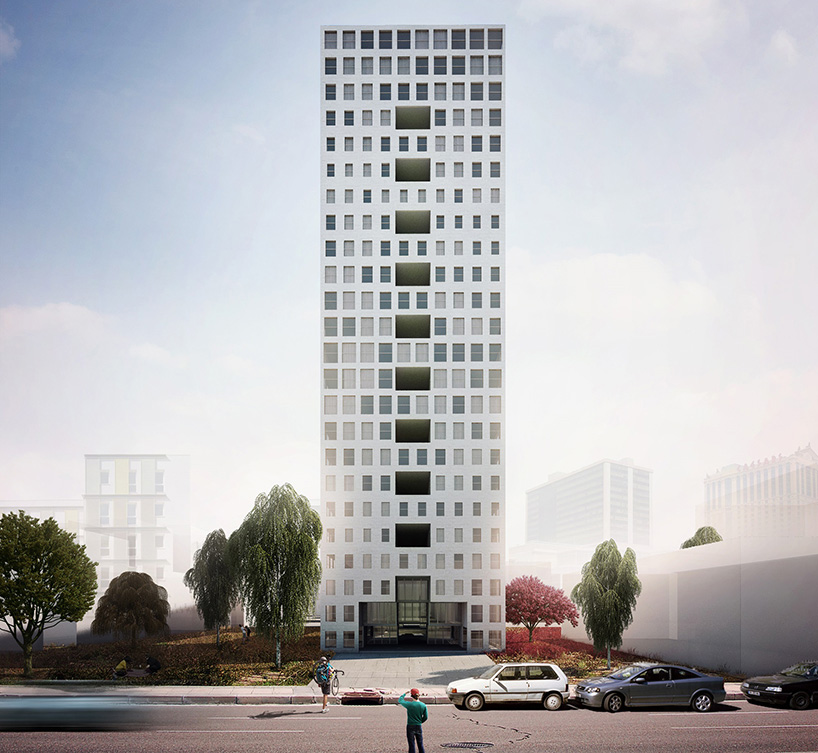
![community & nature: vandad ecologic towers by em[sys] D.G. & challenge studio](https://static.designboom.com/wp-content/dbsub/398513/2015-12-17/img_10_1450327845_eadba734ac67a2975935b112ce85c78a.jpg)
![community & nature: vandad ecologic towers by em[sys] D.G. & challenge studio](https://static.designboom.com/wp-content/dbsub/398513/2015-12-17/img_11_1450327845_457f8b219ccfbf803faa7fc427259043.jpg)
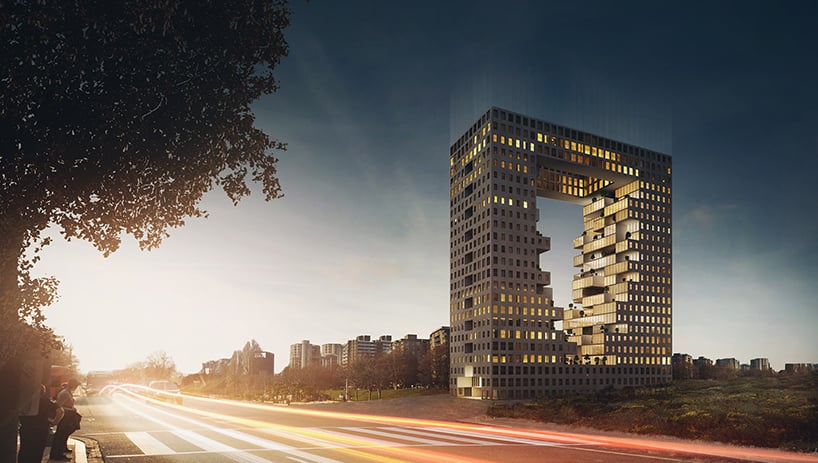
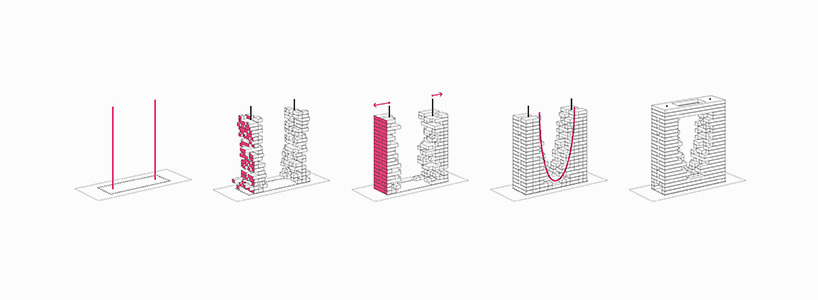
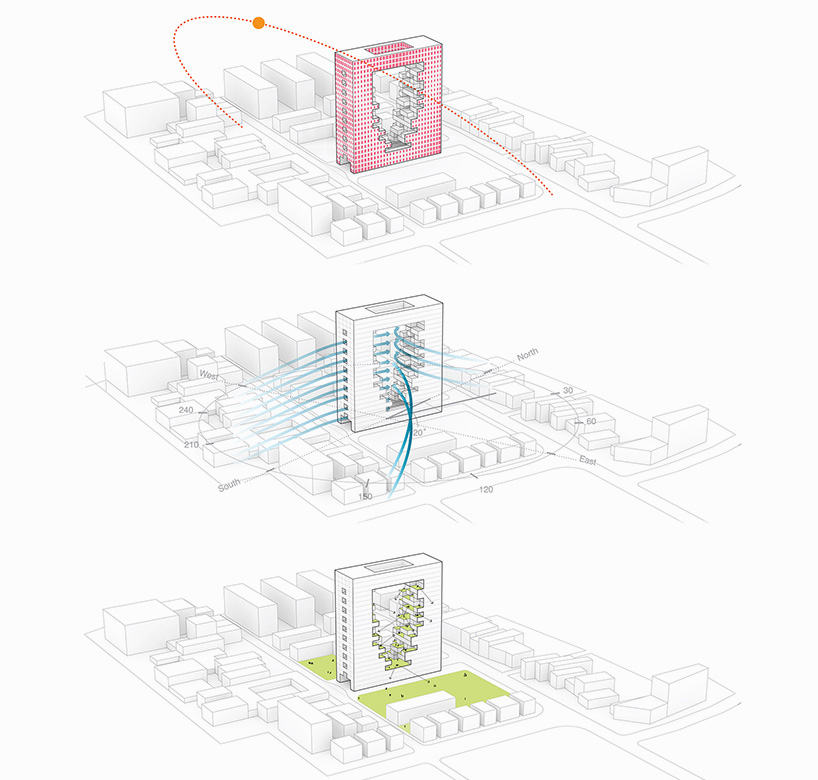 ecological response
ecological response 