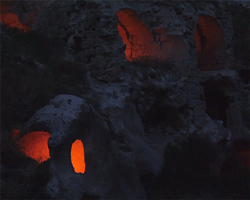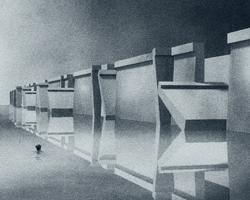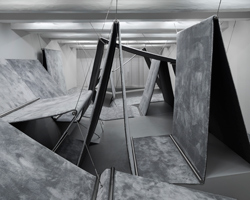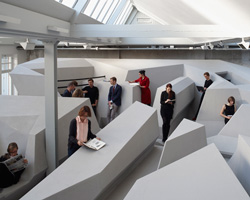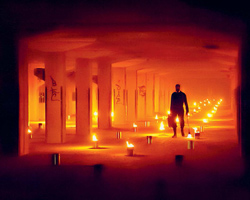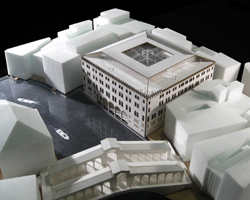KEEP UP WITH OUR DAILY AND WEEKLY NEWSLETTERS
as visitors reenter the frick in new york on april 17th, they may not notice selldorf architects' sensitive restoration, but they’ll feel it.
from hungary’s haystack-like theater to portugal’s ethereal wave of ropes, discover the pavilions bridging heritage, sustainability, and innovation at expo 2025 osaka.
lina ghotmeh will design the qatar national pavilion, the first permanent structure built at the giardini of venice in three decades.
designboom steps inside the al-mujadilah center and mosque for women by diller scofidio + renfro in the heart of doha's education city.
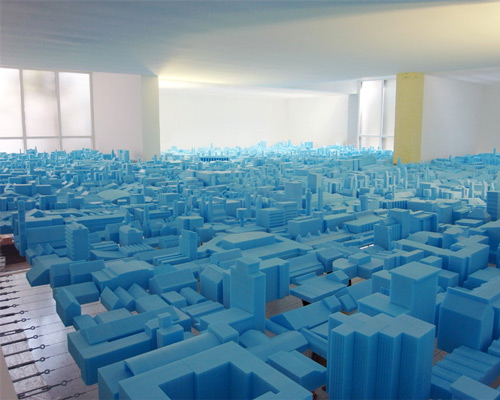
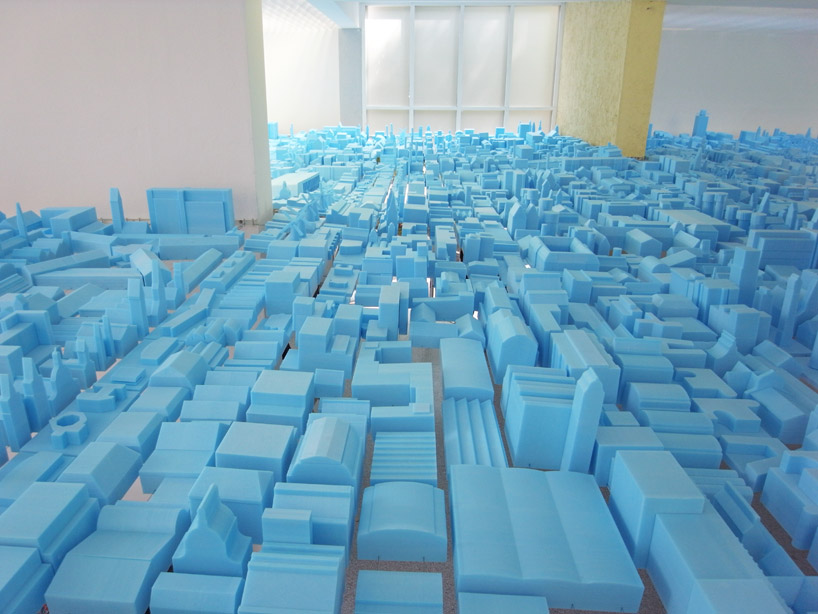 view of the installation ‘vacant NL’ image © designboom
view of the installation ‘vacant NL’ image © designboom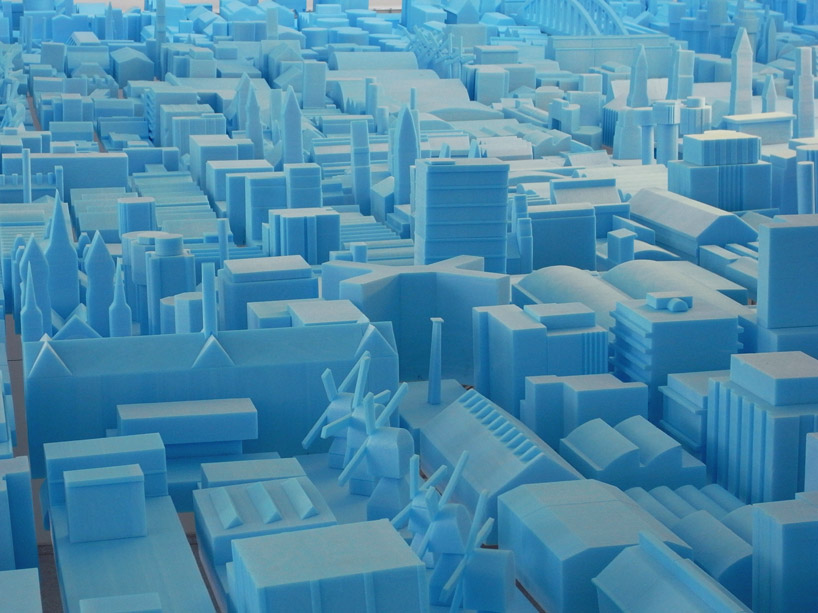 close-up on the installation ‘vacant NL’ image © designboom
close-up on the installation ‘vacant NL’ image © designboom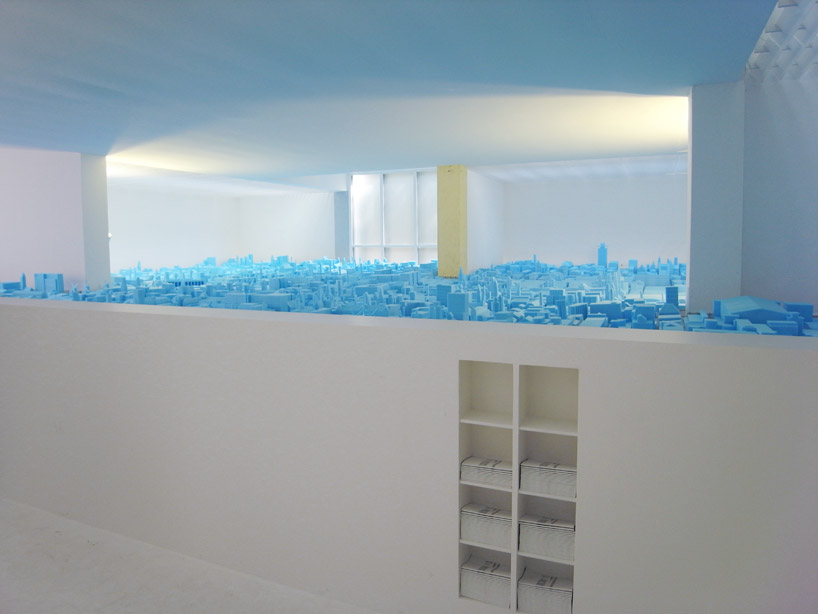 view of the installation ‘vacant NL’ image © designboom
view of the installation ‘vacant NL’ image © designboom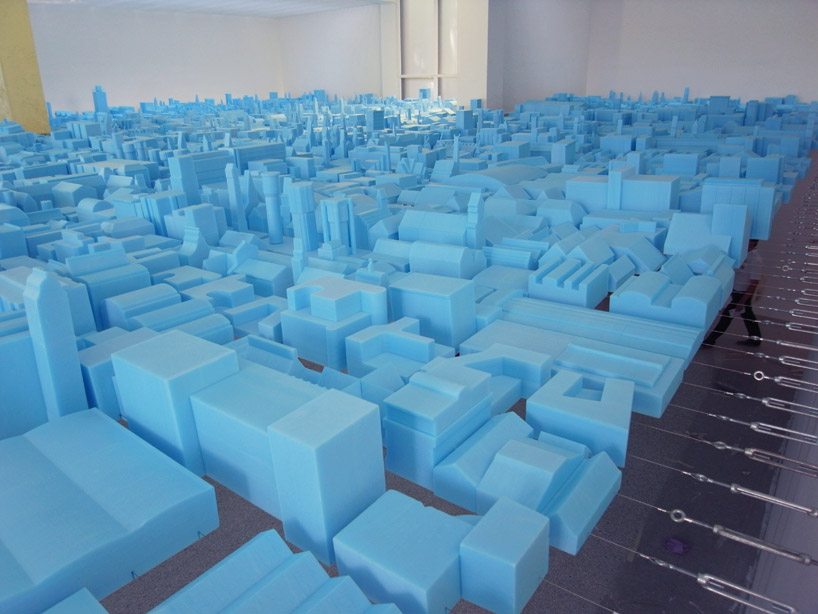 view of the installation ‘vacant NL’ image © designboom
view of the installation ‘vacant NL’ image © designboom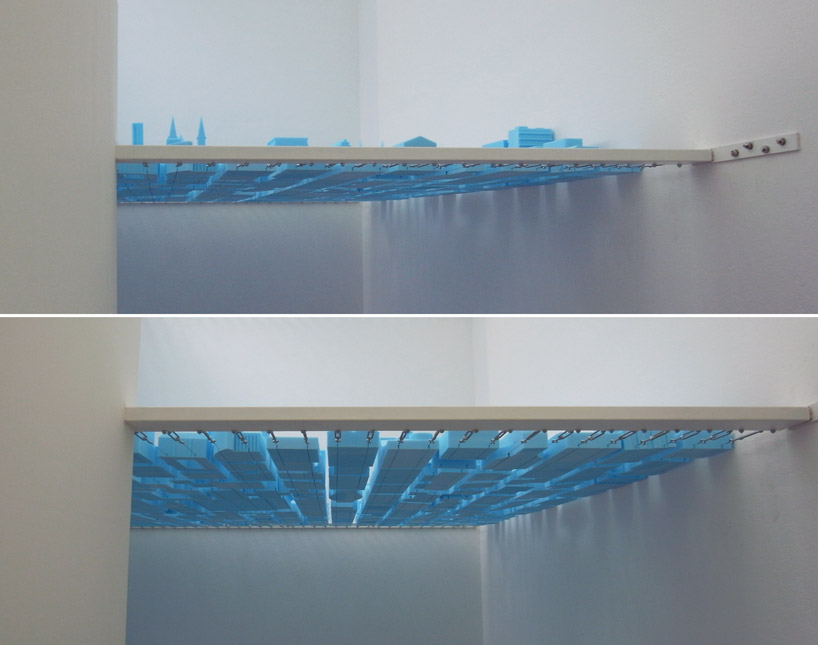 view of the installation ‘vacant NL’, ground level to upper level image © designboom
view of the installation ‘vacant NL’, ground level to upper level image © designboom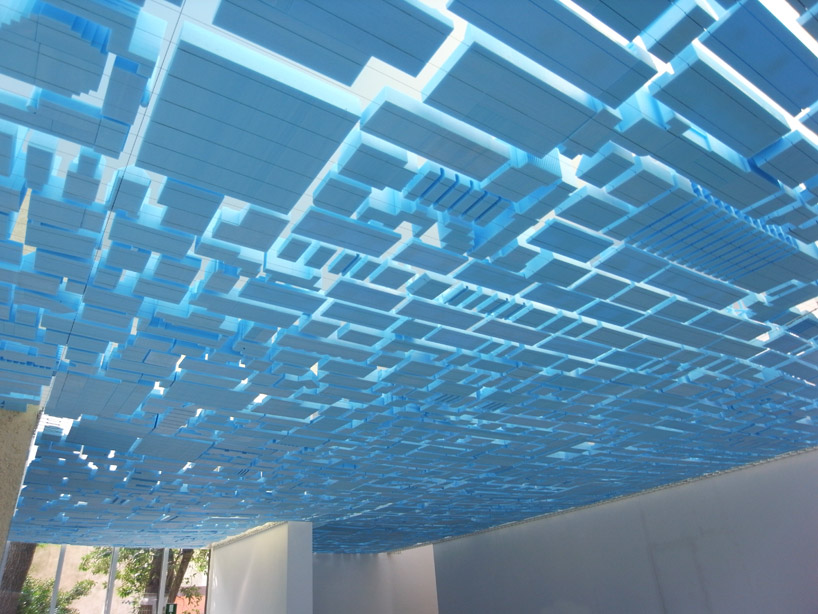 view of the installation ‘vacant NL’ image © designboom
view of the installation ‘vacant NL’ image © designboom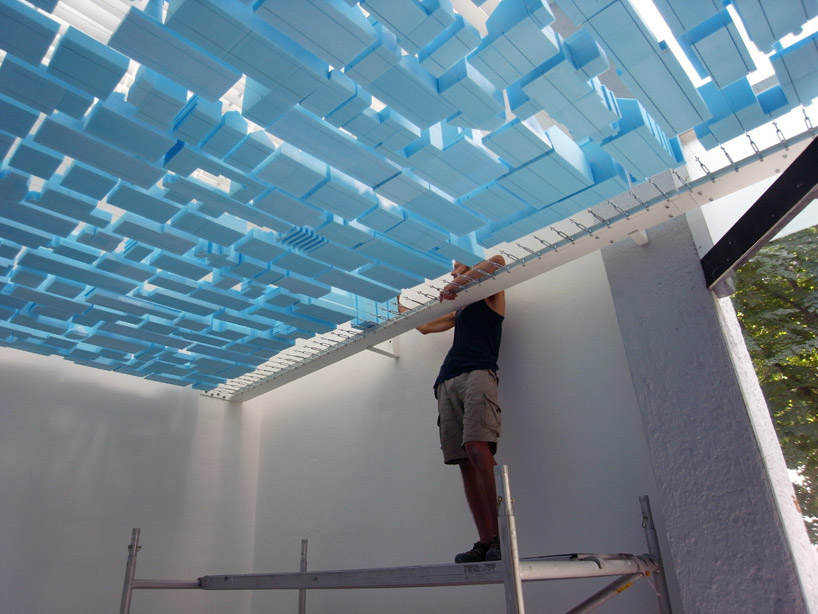 building up of the installation ‘vacant NL’ image © designboom
building up of the installation ‘vacant NL’ image © designboom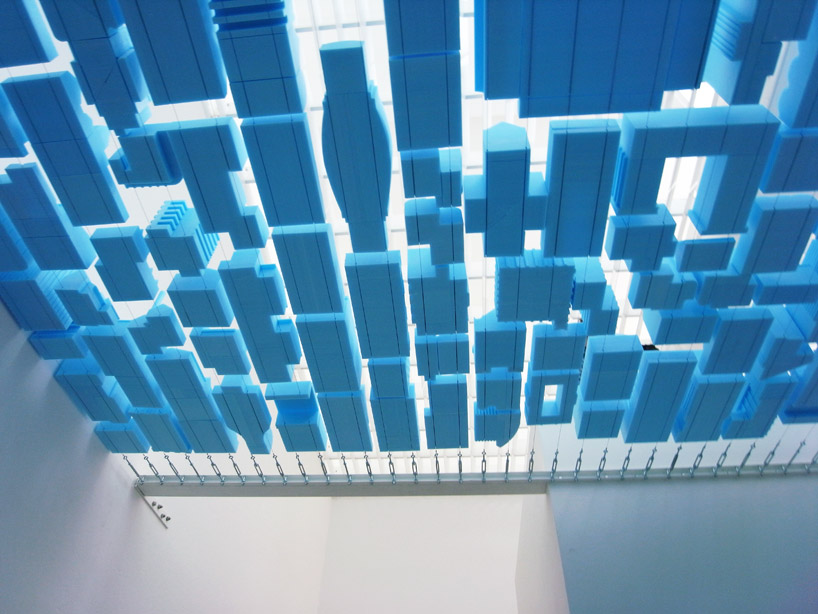 view from the entrance on ground level, the foam models are placed on iron wires image © designboom
view from the entrance on ground level, the foam models are placed on iron wires image © designboom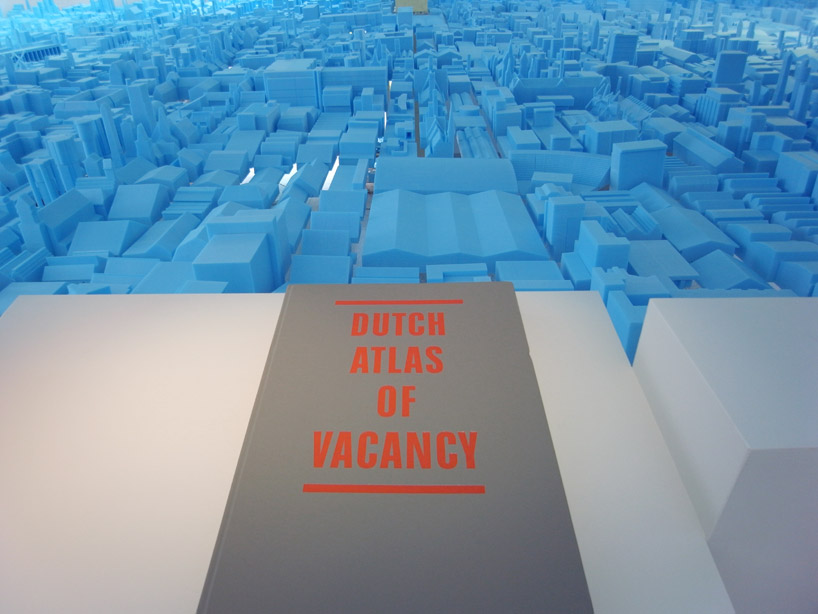 dutch atlas of vacancy image © designboom
dutch atlas of vacancy image © designboom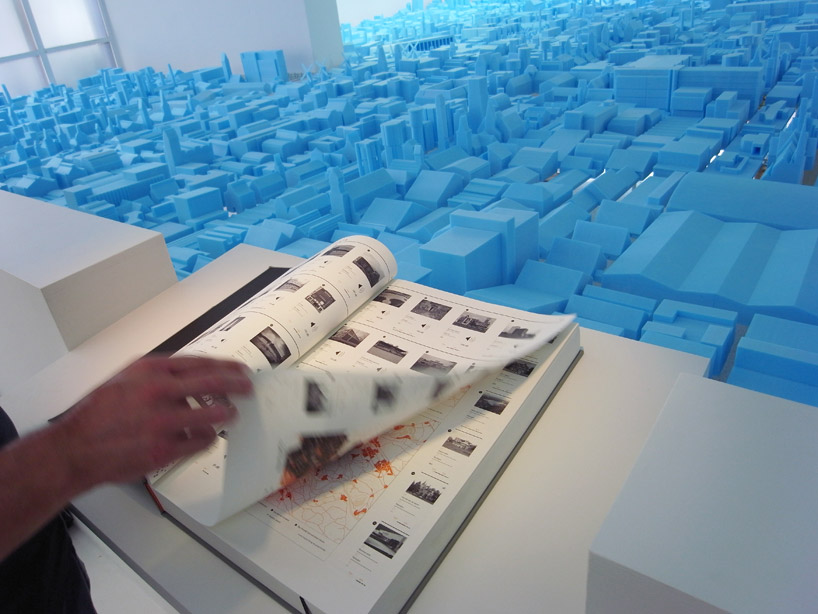 view of the installation ‘vacant NL’ image © designboom
view of the installation ‘vacant NL’ image © designboom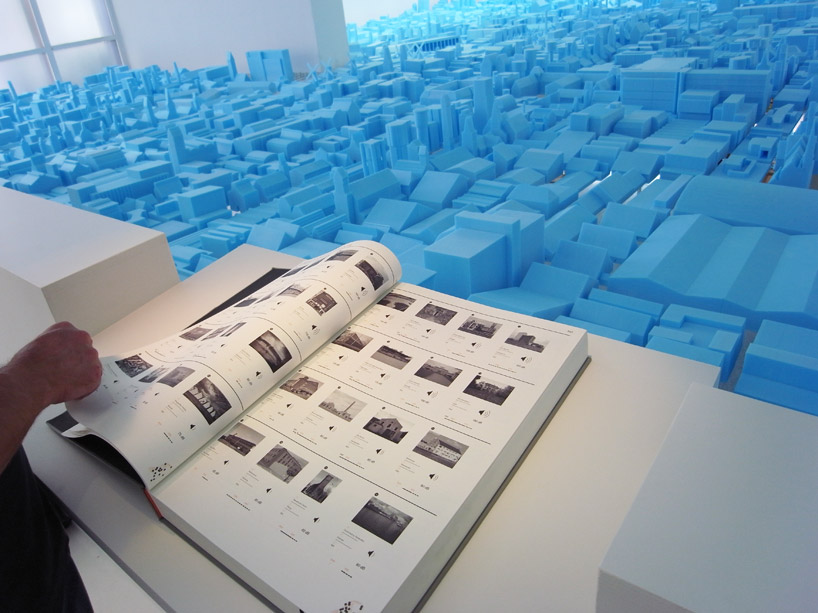 image © designboom
image © designboom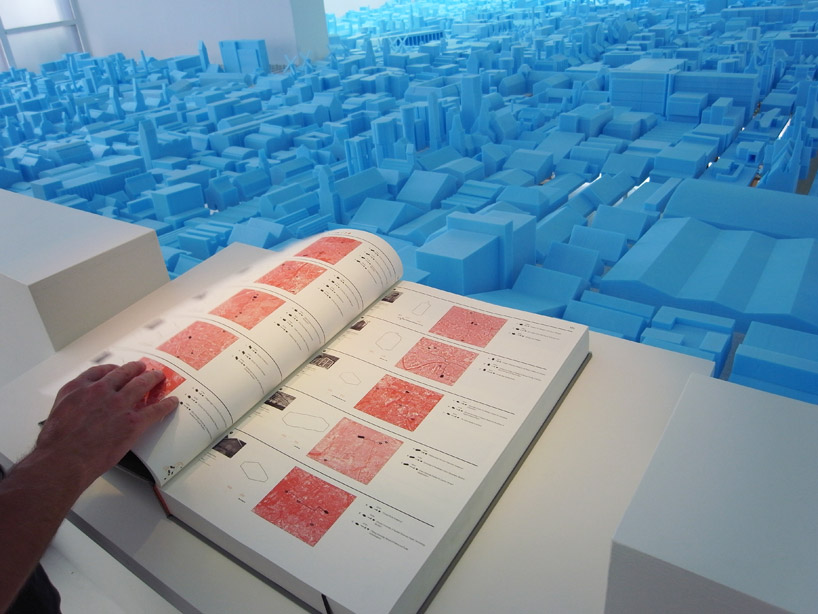 image © designboom
image © designboom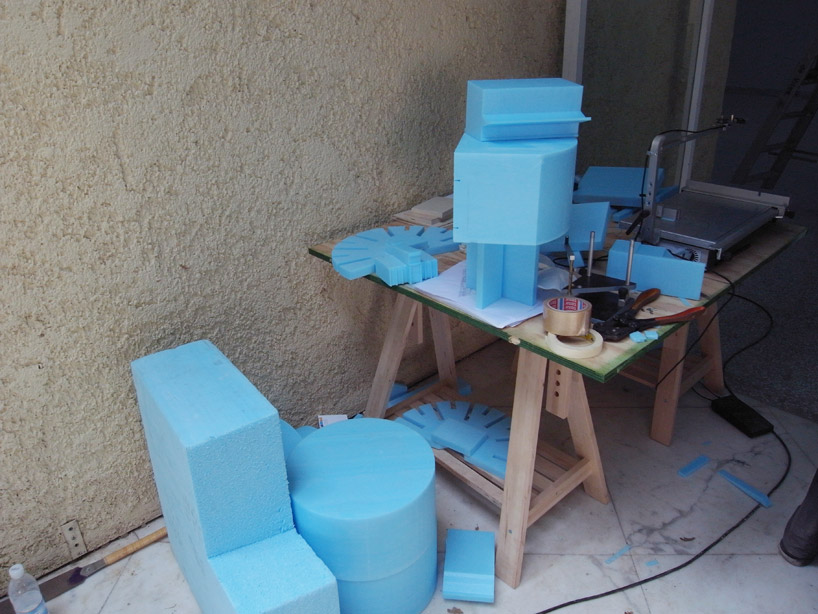 the making of foam models image © designboom
the making of foam models image © designboom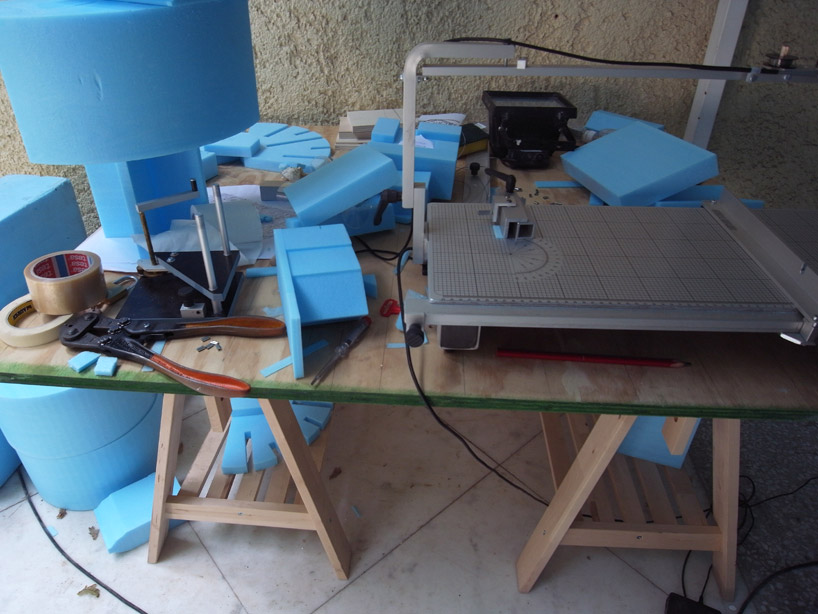 some of the models were finished on site image © designboom
some of the models were finished on site image © designboom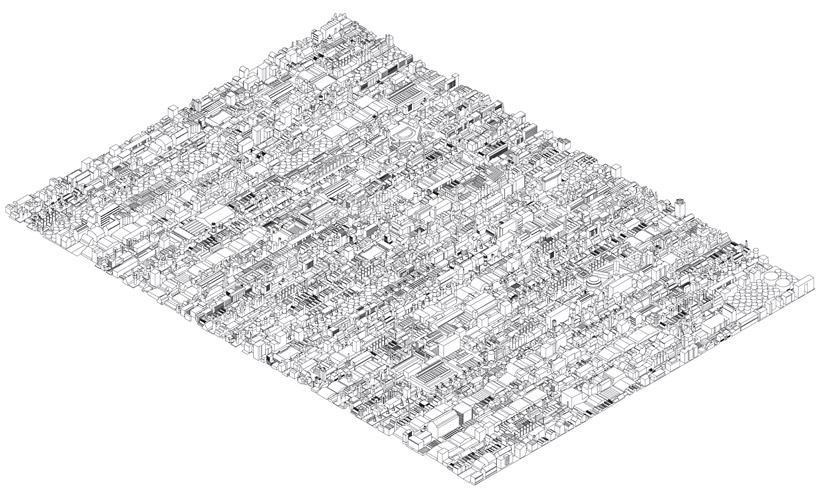 vacant NL, drawing produced by rietveld landscape
vacant NL, drawing produced by rietveld landscape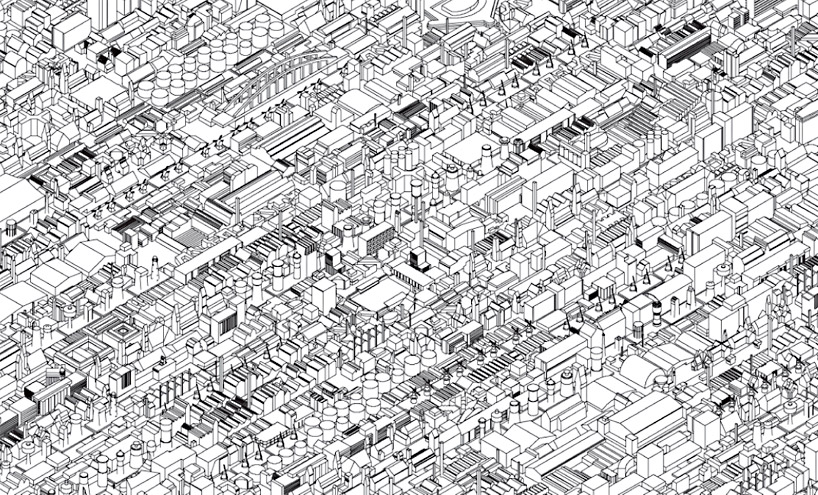 detail
detail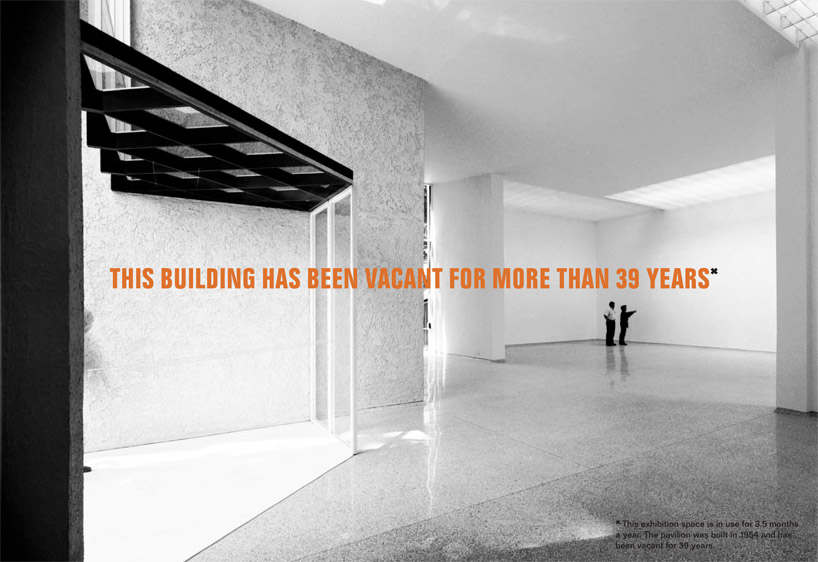
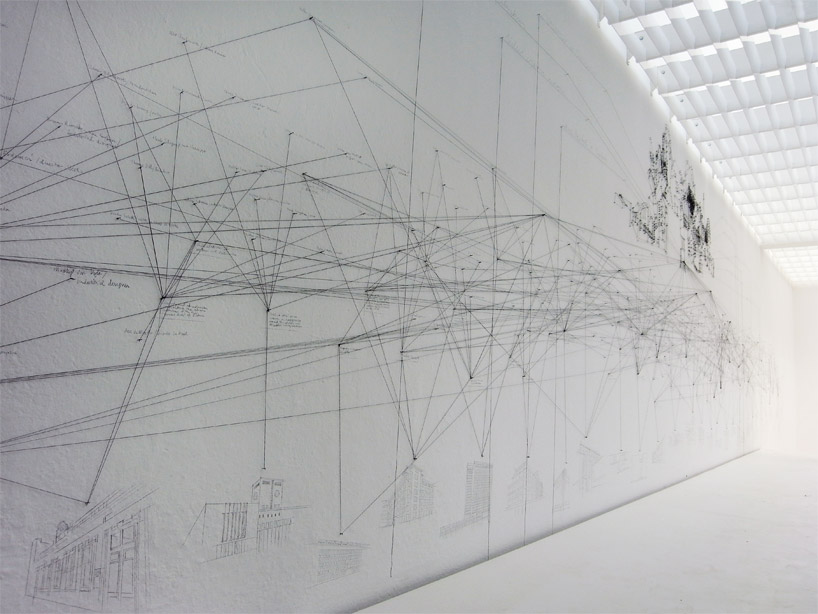 view of the installation ‘vacant NL’ image © designboom
view of the installation ‘vacant NL’ image © designboom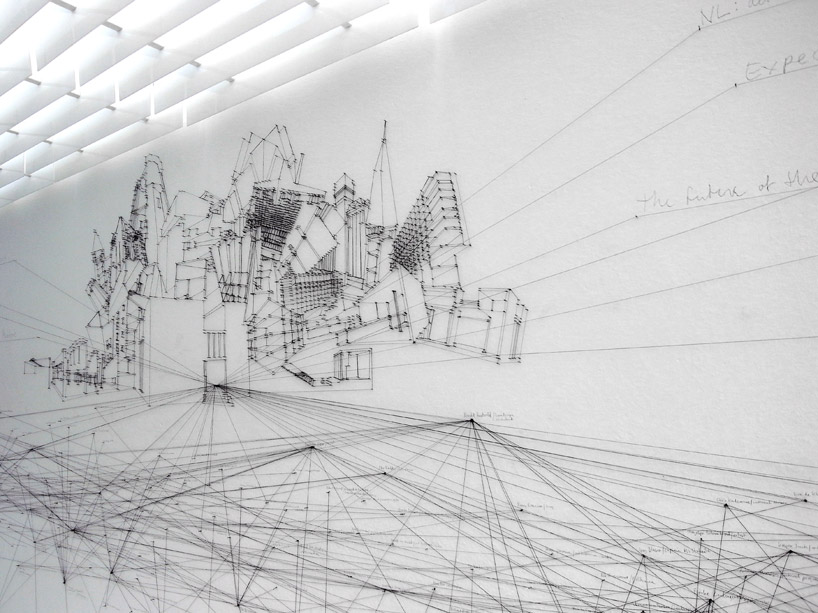 image © designboom
image © designboom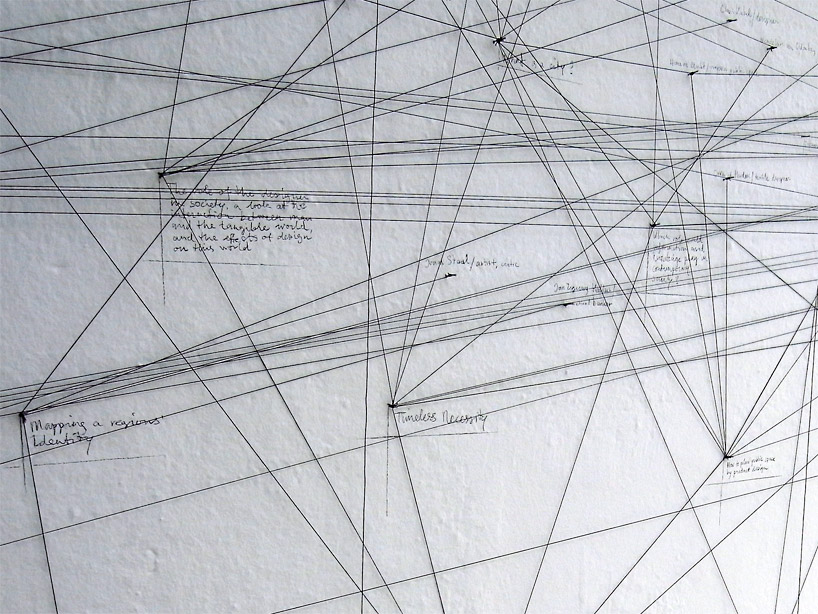 image © designboom
image © designboom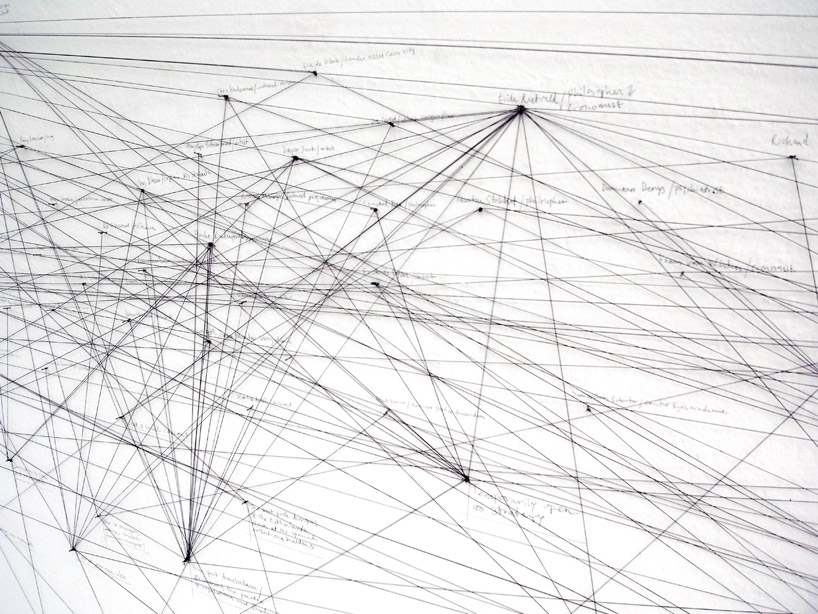 visualization of fundamental values and people who can transmit them image © designboom
visualization of fundamental values and people who can transmit them image © designboom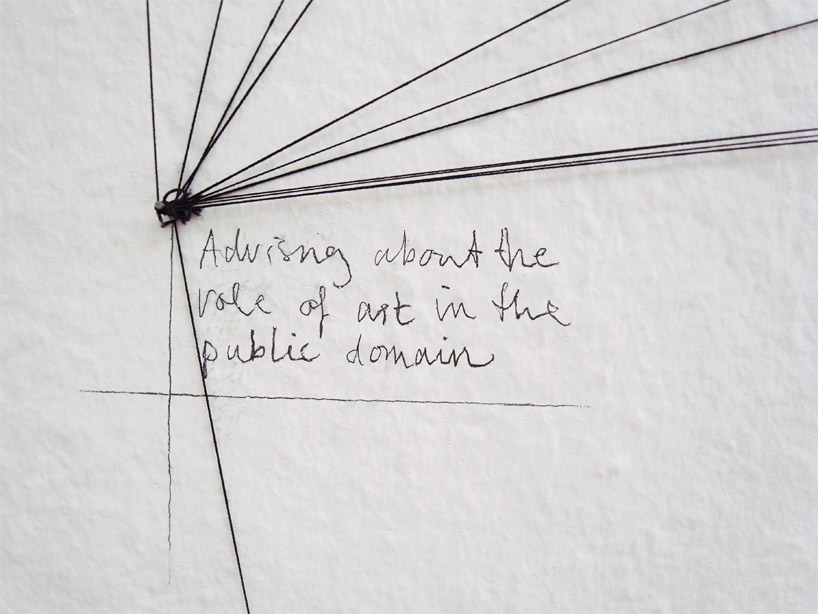 image © designboom
image © designboom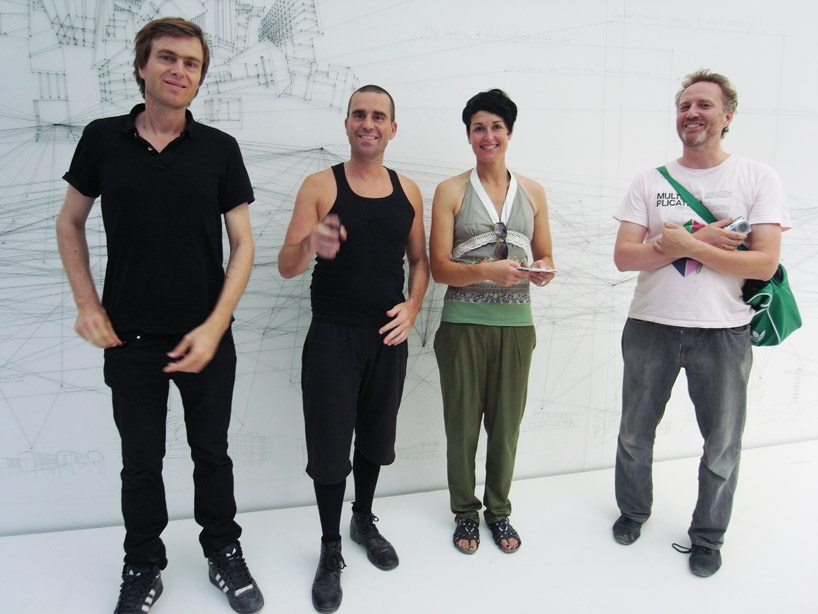 curators rietveld landscape (ronald and erik rietveld), saskia van stein (curator at NAI) and designer juergen bey (left to right) image © designboom
curators rietveld landscape (ronald and erik rietveld), saskia van stein (curator at NAI) and designer juergen bey (left to right) image © designboom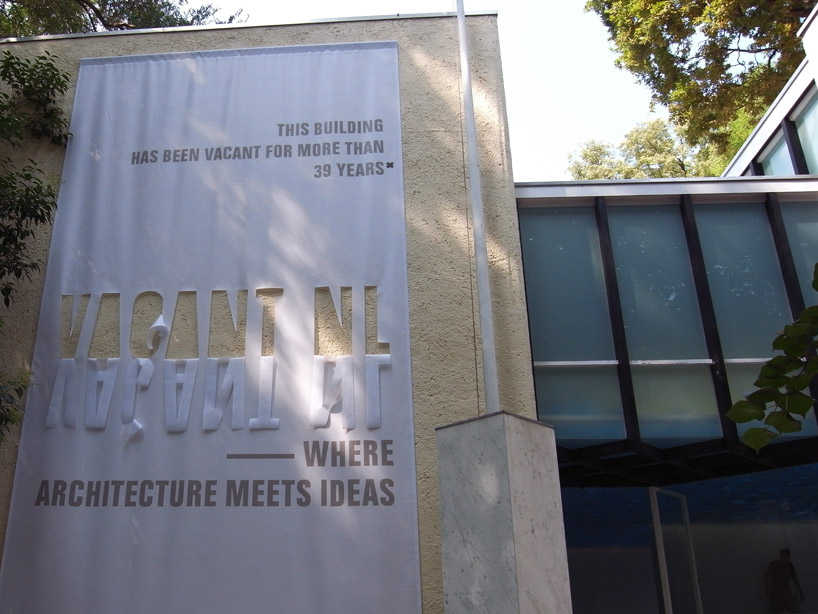 vacant NL banner at the entrance of the dutch pavilion in the giardini (venice gardens) image © designboom
vacant NL banner at the entrance of the dutch pavilion in the giardini (venice gardens) image © designboom