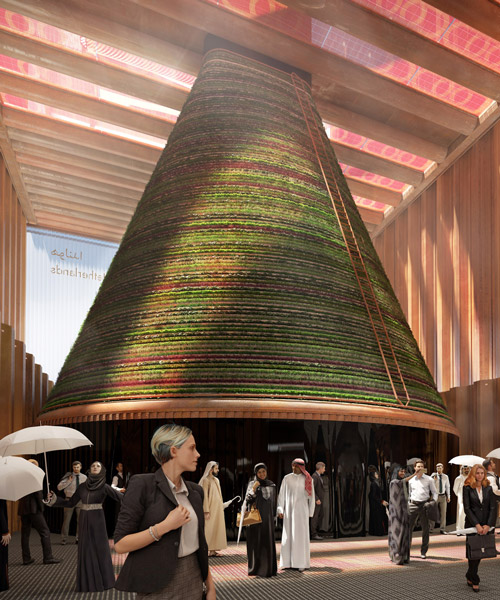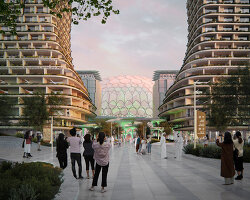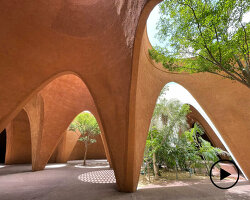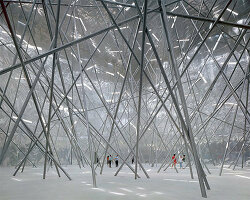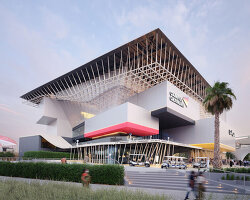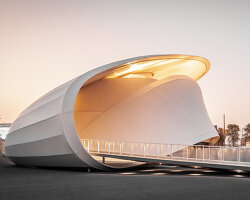V8 architects’ winning design for the dutch pavilion at the expo 2020 has been unveiled. the project embodies the netherlands’ chosen theme of ‘uniting water, energy, food’ by creating a temporary climate system built using locally sourced materials, in dubai’s dry desert climate. the design will allow visitors to be immersed in silence, warmth, coolness, light, darkness, agriculture and water, and in which they can discover natural ways of controlling climate.
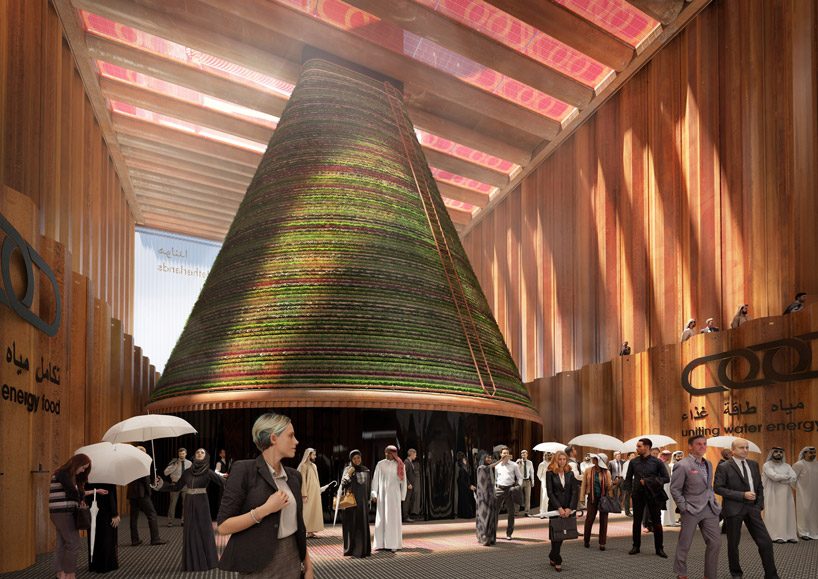
all images © V8 architects
V8 architects has designed the pavilion with sustainability in mind, as the entire pavilion will be constructed from locally available materials, therefore keeping the carbon footprint to a minimum. furthermore, the materials are planned to be recycled or reused after the expo, ensuring no wastage. the interior of the pavilion is inspired by the contours of the dutch landscape and geometric patterns from arabic culture. bands of light are invited into the space, creating an interesting display of light and shade.
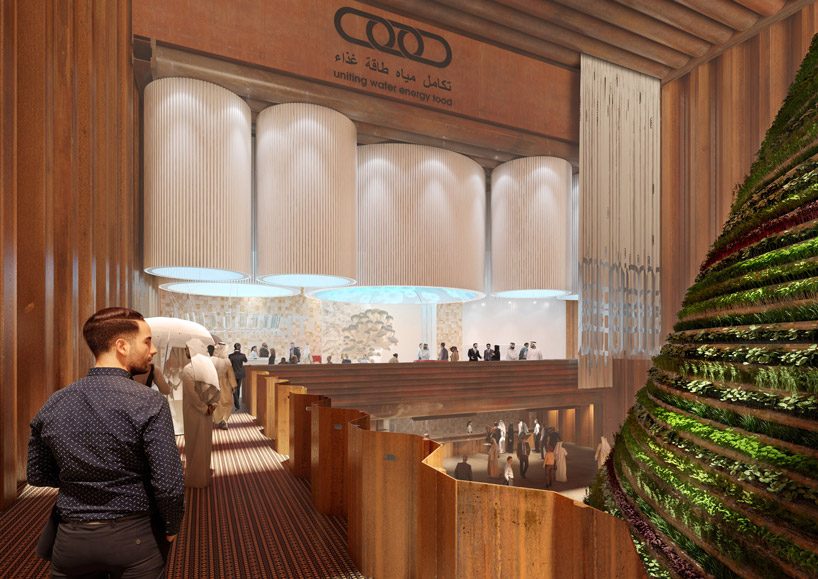
designed by the dutch dubai consortium, composed of expomobilia, V8 architects, kossmann.dejong and witteveen+bos, the dutch pavilion forms the culmination of the netherlands’ multi-year campaign in the gulf region. the pavilion brings together all the necessary know-how and technology in the fields of pavilion construction, architecture, interactive visitor experiences, closed-loop technology and sustainable building and aims to be a meeting point for the business community, educational and research institutions, governments and social organizations.
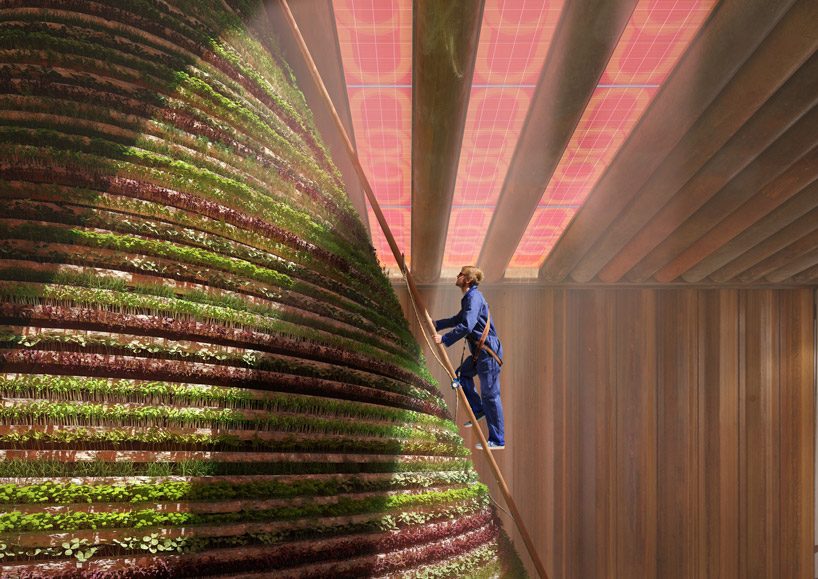
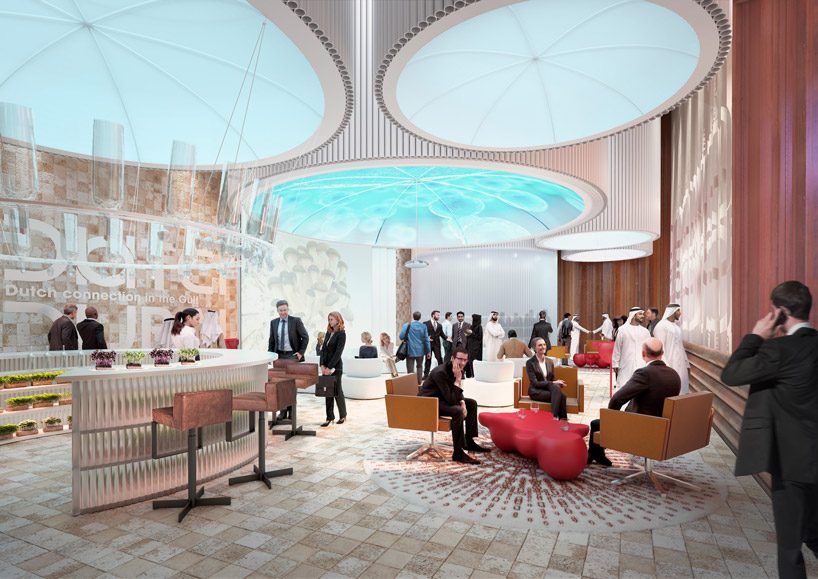
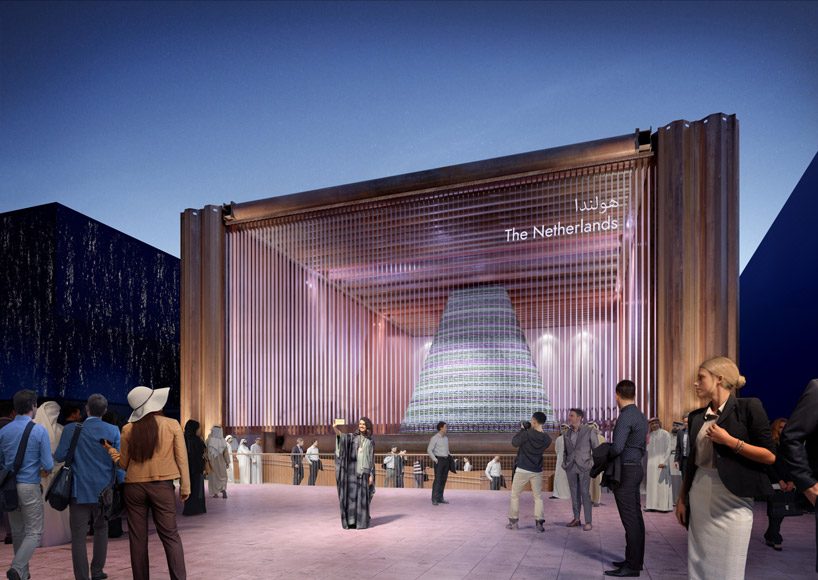
project info:
client: ministry of foreign affairs / netherlands enterprise agency
architect: V8 architects
pavilion construction & main contractor: expomobilia AG
interactive visitor experiences: kossmann.dejong
integrated services and construction engineering: witteveen+bos
circular principles and climate concept: aardlab
consultants and suppliers: sign (circular food system), caventou (solar energy elements), koppert cress (seedlings of unique plants), felixx (design exterior space), buro belén (textiles)
gross floor area: 3,727 m2
program: exhibition space, auditorium, restaurant, vip lounge and shop
design: 2018
realization: 2020
