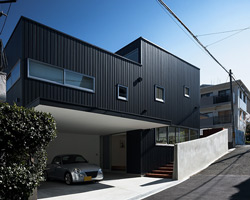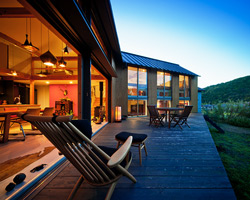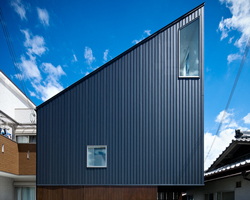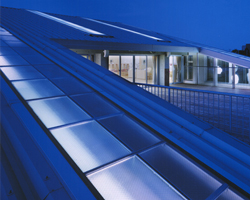KEEP UP WITH OUR DAILY AND WEEKLY NEWSLETTERS
as visitors reenter the frick in new york on april 17th, they may not notice selldorf architects' sensitive restoration, but they’ll feel it.
from hungary’s haystack-like theater to portugal’s ethereal wave of ropes, discover the pavilions bridging heritage, sustainability, and innovation at expo 2025 osaka.
lina ghotmeh will design the qatar national pavilion, the first permanent structure built at the giardini of venice in three decades.
designboom steps inside the al-mujadilah center and mosque for women by diller scofidio + renfro in the heart of doha's education city.
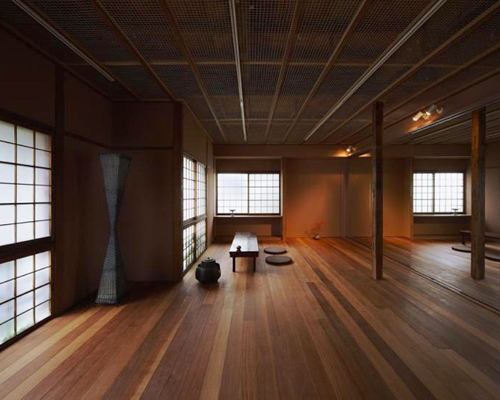
 stone steps leading to entrance image © akiyoshi fukuzawa
stone steps leading to entrance image © akiyoshi fukuzawa wooden stairs descending to lower level terrace images © akiyoshi fukuzawa
wooden stairs descending to lower level terrace images © akiyoshi fukuzawa entrance to living space image © akiyoshi fukuzawa
entrance to living space image © akiyoshi fukuzawa (left) corridor to sitting room (right) perimeter wood bench images © akiyoshi fukuzawa
(left) corridor to sitting room (right) perimeter wood bench images © akiyoshi fukuzawa corridor / stairs image © akiyoshi fukuzawa
corridor / stairs image © akiyoshi fukuzawa tatami room image © akiyoshi fukuzawa
tatami room image © akiyoshi fukuzawa image © akiyoshi fukuzawa
image © akiyoshi fukuzawa