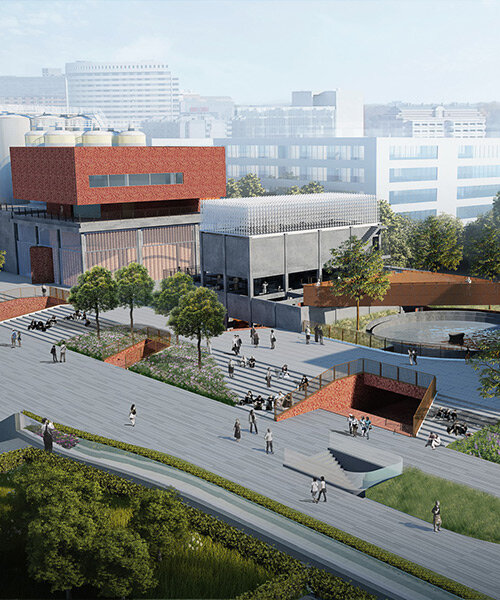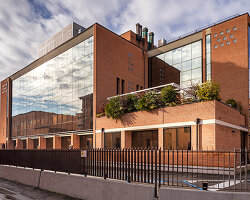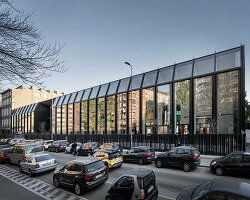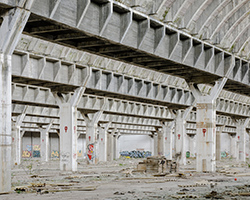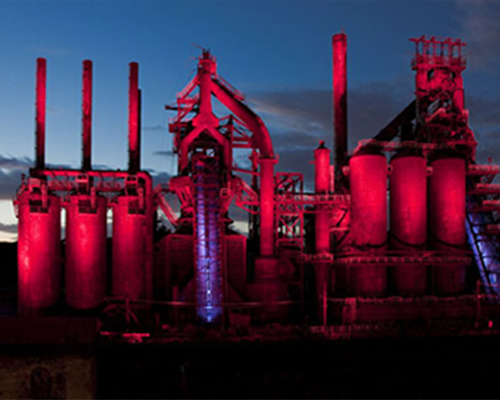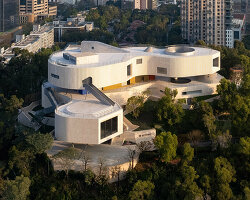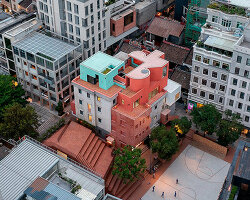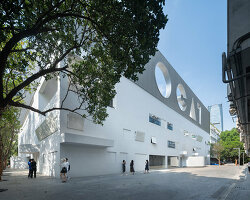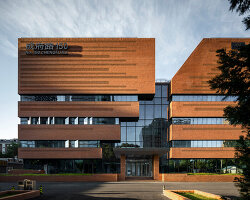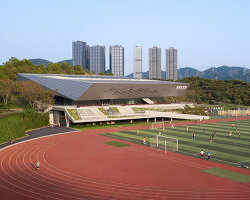URBANUS WINS THE INTERNATIONAL COMPETITION
perceived as the collective memory of pioneer newcomers and migrant workers from all over china, kingway brewery is URBANUS‘ third urban regeneration project honored to be the main venue of urbanism/architecture bi-city biennale (UABB). the studio wins the international competition for the site’s spatial renovation design and on january 26, 2022, the UABB organizing committee officially announces the curatorial team. for the first time, the main exhibition venue of the cultural event is set to be in luohu district, at the city’s downtown district, also renowned as the earliest developed area of the shenzhen special economic zone.
‘we believe that the preservation and regeneration of an industrial heritage can reposition a place and revive its spirit. the rich memory of the city embedded in its legacy should be explored, highlighted and amplified so as to give it a new life with the continued production of ideas and infinite possibilities,’ says meng yang, principal architect of URBANUS.
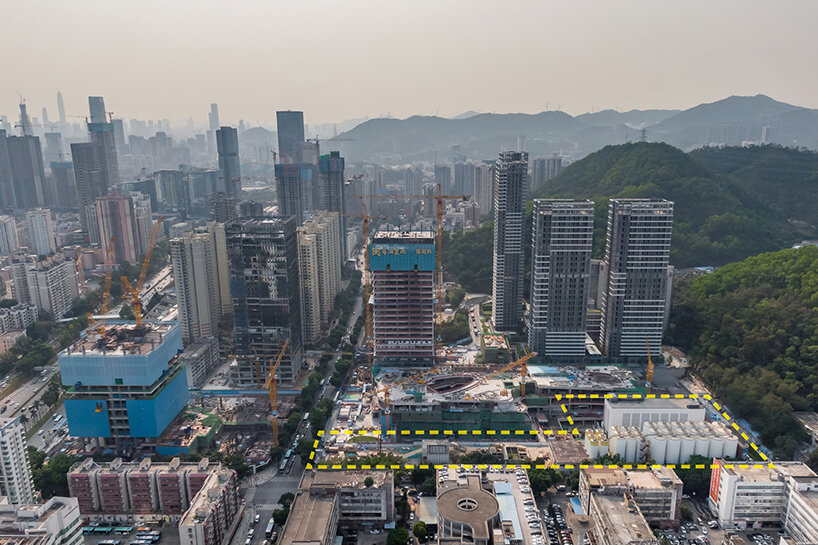
(above) aerial view of the marked site area
(banner) view from south-west side
all images courtesy of URBANUS ©GDH
photographs by zhang chao
From Factory to Laboratory
URBANUS’ research and design team carefully analyzes and assesses the architectural, social, cultural, economic, spatial and technological characteristics of kingway brewery, endowing accordingly meticulous layers of transformation in the new era. as shenzhen proceeds with its radical urban development and industrial upgrade, shifting from traditional manufacturing to a smart economy, large parts of the existing factory have been demolished. what remains is an industrial heritage site of about 11,600 square meters, a trace of the city’s sealed past glories and pioneering entrepreneurial spirit.
the architects of the project believe that the preservation and regeneration of the historical site can reposition a place and revive its spirit. the rich memory of the city embedded in its legacy should be explored, highlighted and amplified so as to give it a new life with the continued production of new ideas and infinite possibilities.
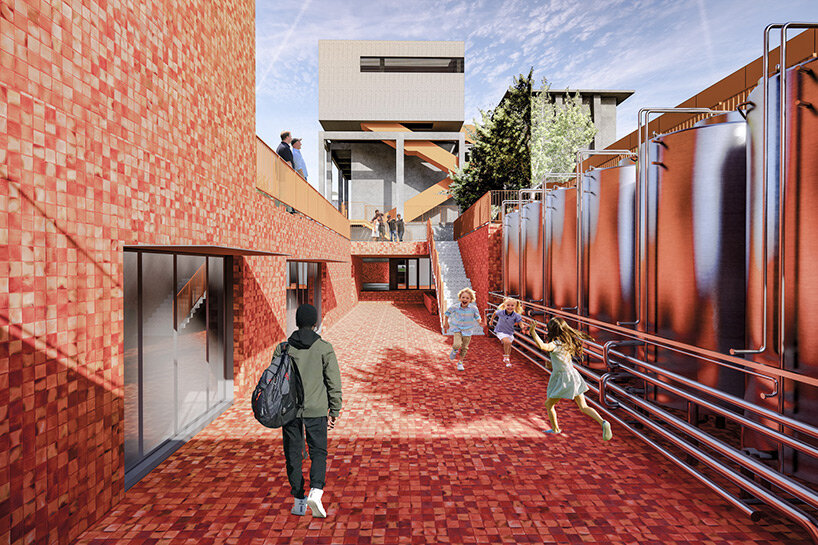
entrance of sunken courtyards
reconstructing a platform for cultural production
the studio applies the renovation strategies of integrating, plugging in, and intervening in the existing structures. the plinth formed by a 3-meter height difference on the east and west sides is utilized as a base for spatial narrative, merging the originally scattered volumes to achieve balance with the urban environment. this move reorganizes foot traffic according to nodes of cultural spaces and operates as a stage of industrial architecture display: the top of which performs as an outdoor exhibition area connecting all the structures, while the interior has a series of sunken courtyards excavated to create spatial narrative.
major approaches are being made to preserve the concrete structures and intervention of crucial spaces. each building is evaluated in terms of appearance, structure, load-bearing capacity, and anticipated programs, and drafted individualized renovation. this creates flexible spaces for activities, transforming an old monotonous factory production line into a diverse cultural field in the future. while working on kingway brewery, URBANUS also studies its future operation and exhibition. the goal is to integrate public cultural activities and a stage, in order to become a pioneer institution and laboratory to accommodate infinite possibilities of creators.
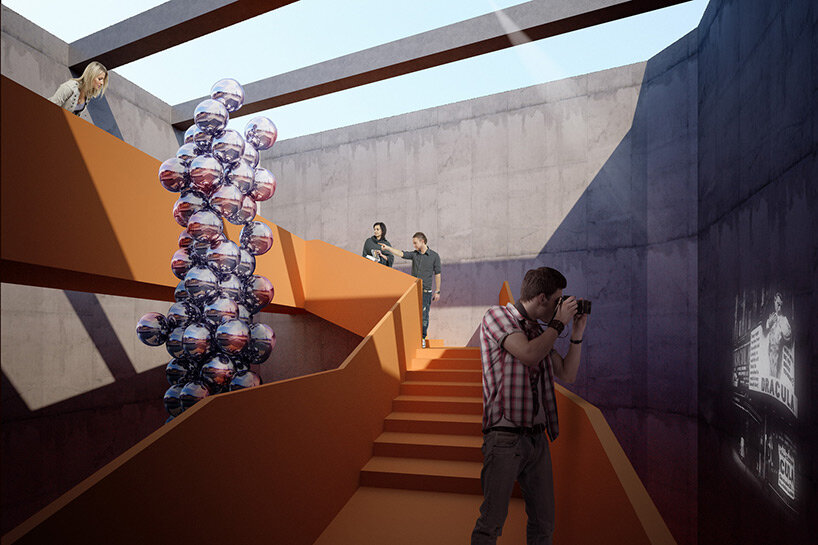
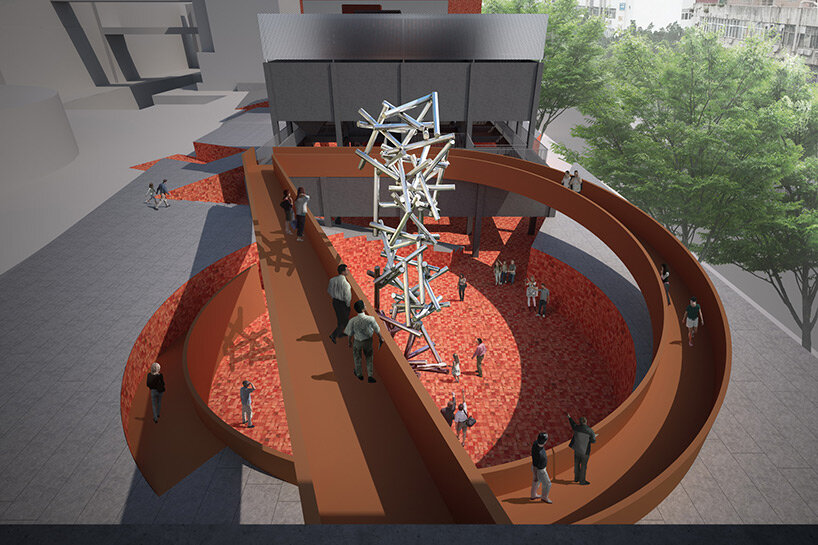
elevated path
there are three dimensions in the process of creation: basic spatial renovation initiated by architects, targeted ‘triggered’ creation intervened by urban installations, and on-site making based on renovated ‘new factories’.
‘reproducing place’ introduces international resources to combine with local art resources, so as to implant the creative cities network through spatial narratives.
‘to cope with the pain of urban renewal and transformation, luo hu that has resource endowments due to its proximity to hong kong should fully recognize its own strength, that is the zeitgeist of collective endeavors imprinted in its urban and architectural fabric, and develop the rich historical value. kingway brewery, an embodiment of this historical legacy, contains the value orientation that lays the foundation to create the diverse social and cultural capitals for future luohu,’ says URBANUS in the 2019 curatorial manifesto.
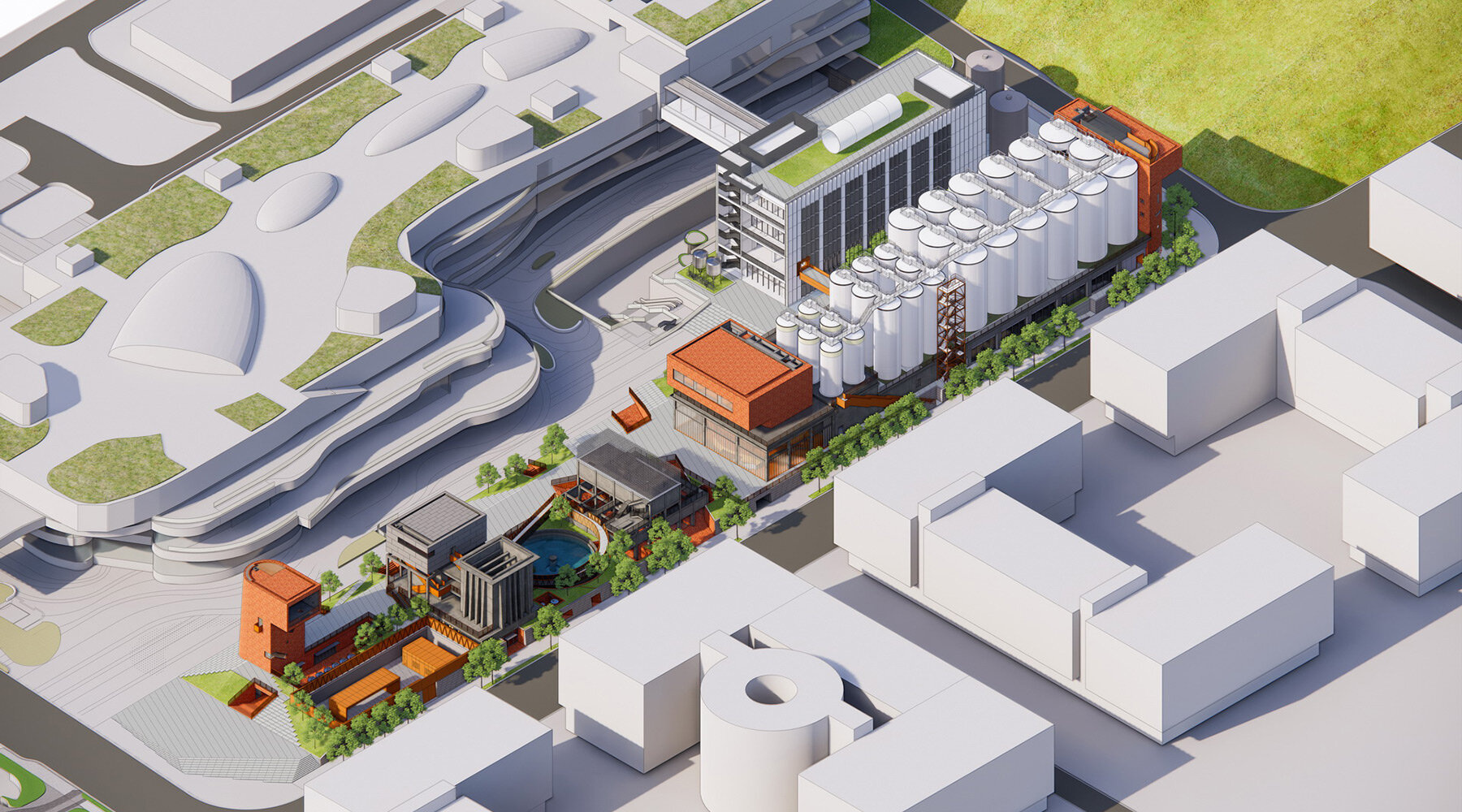
the goal is to make kingway brewery an urban facility integrating public cultural activities and a stage
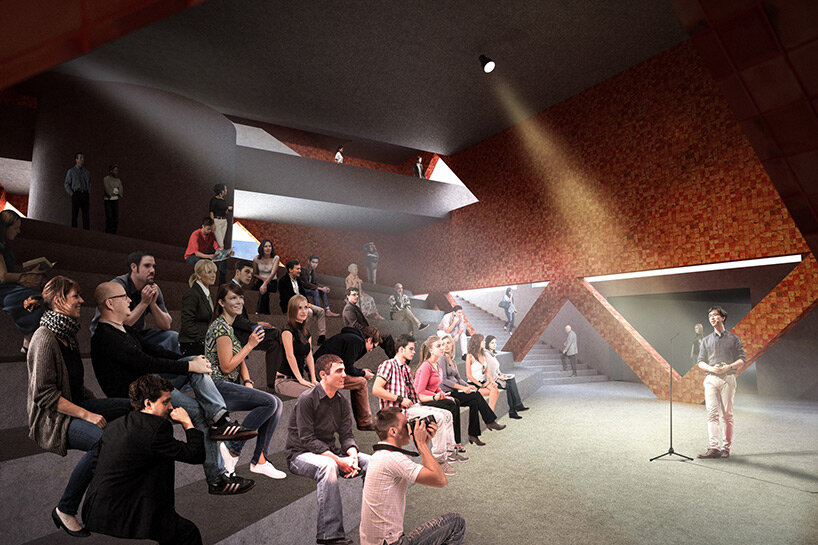
plug-in theatre inside view
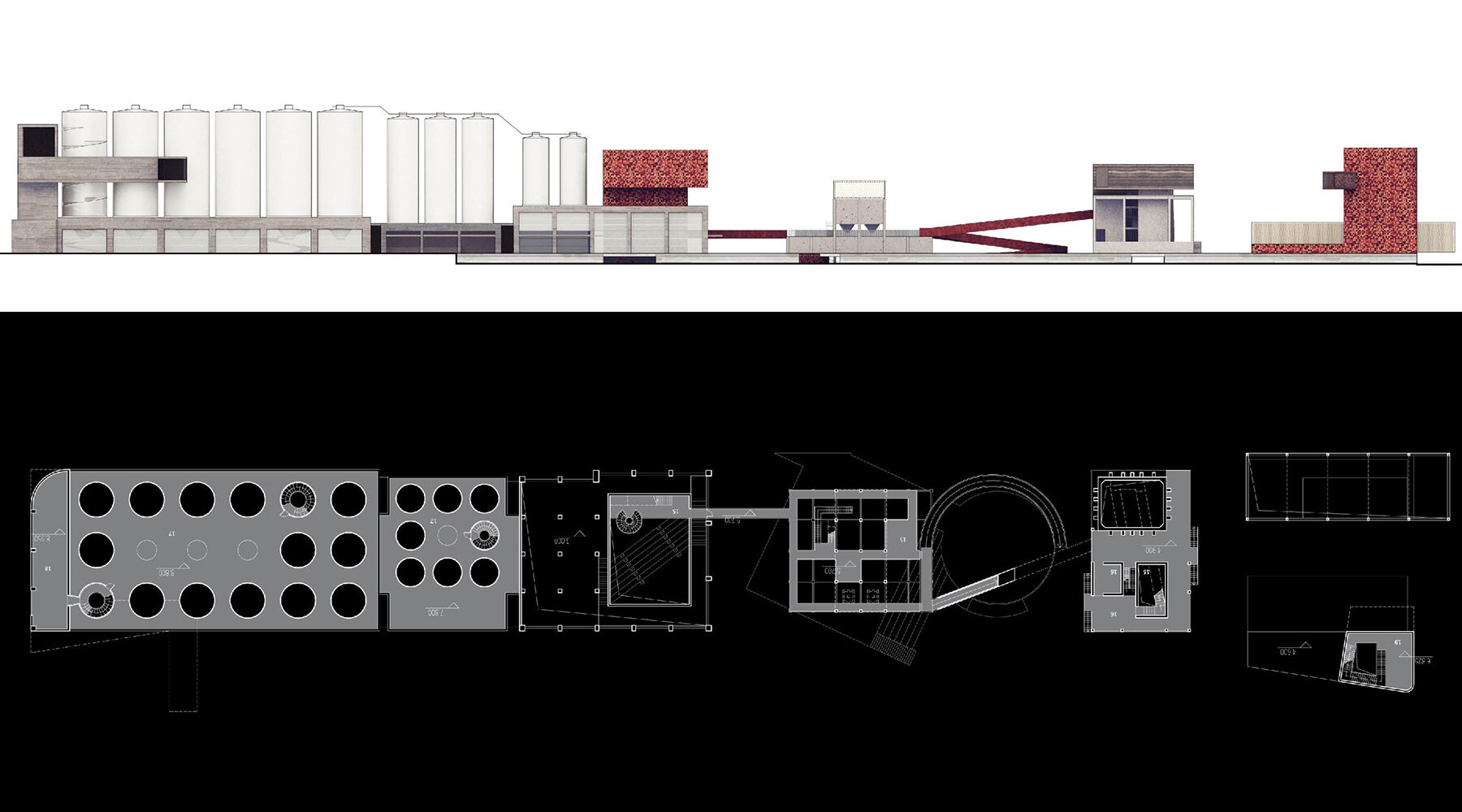
being selected as the main exhibition venue of the 2022 UABB is the first step to acknowledge the value of kingway brewery.
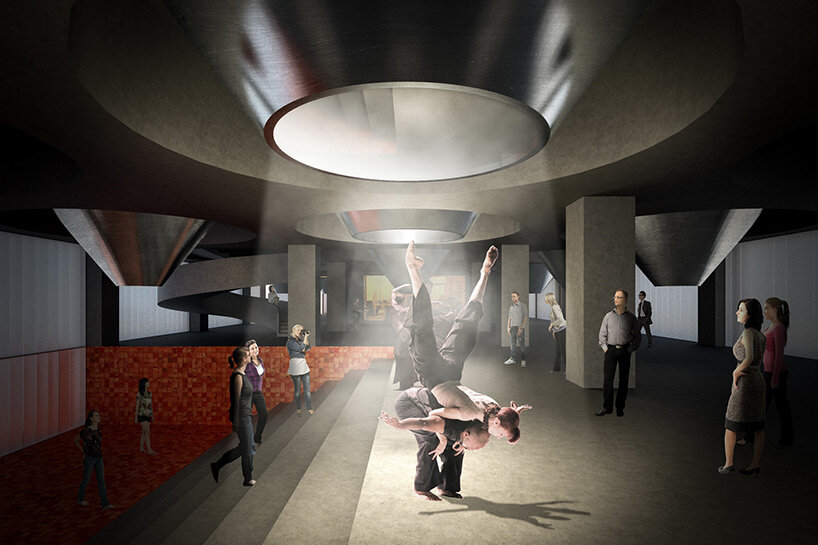
performance space below the silos
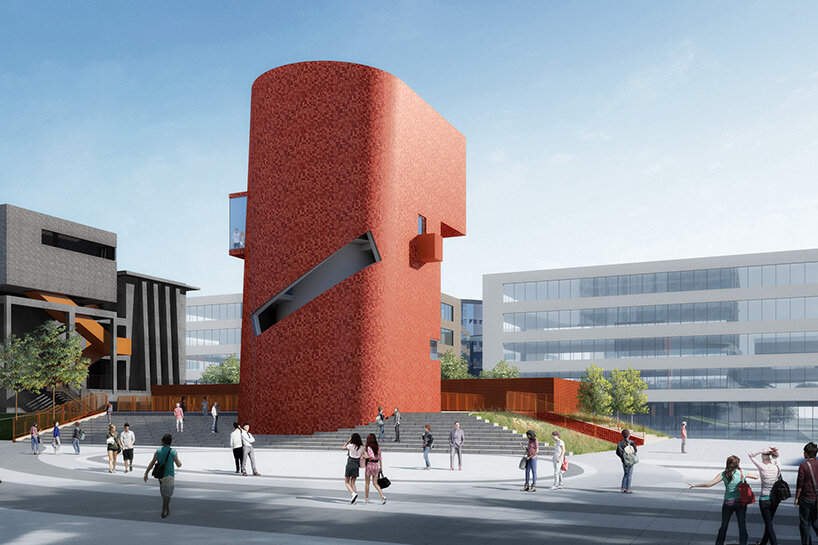
south-west entrance
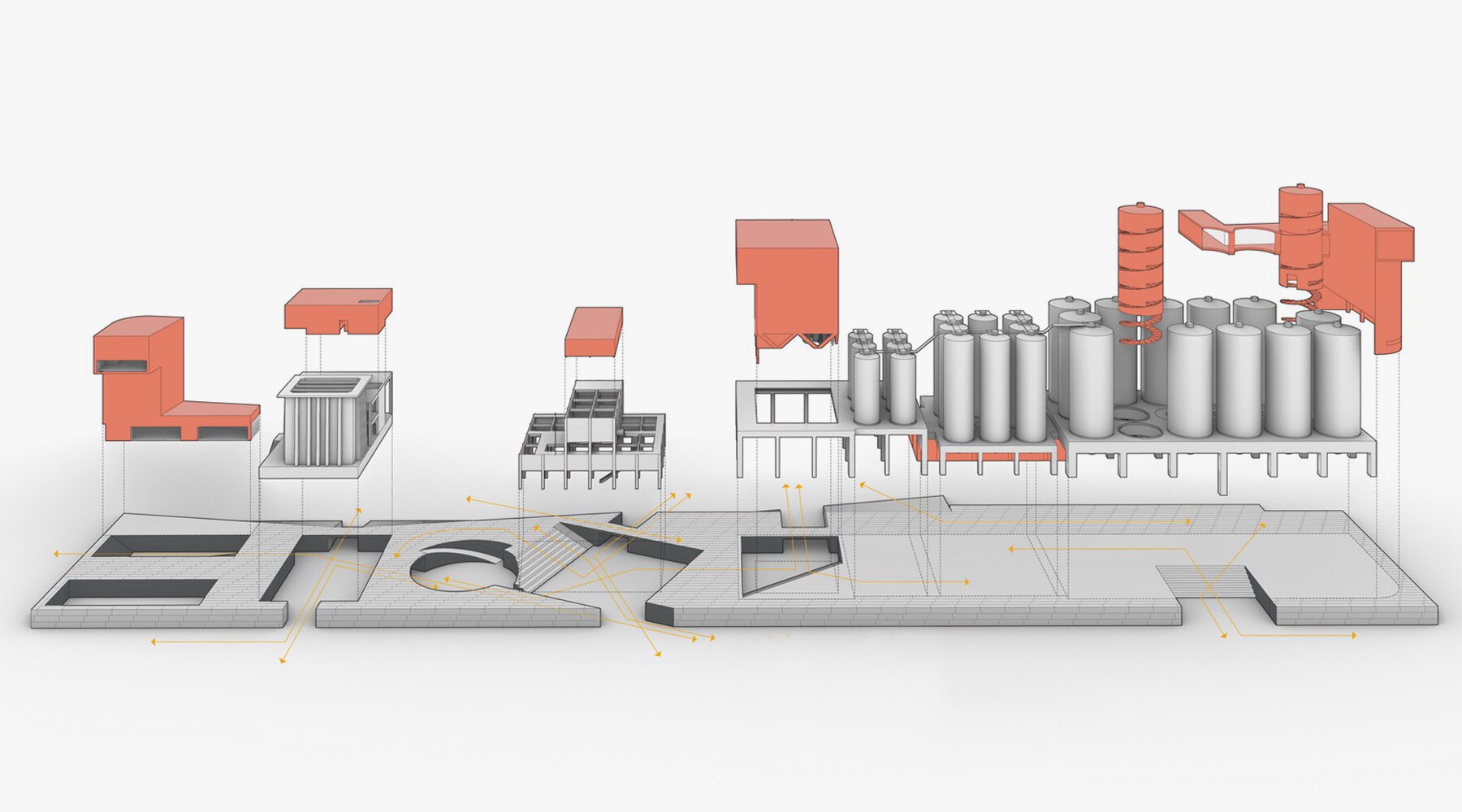
the project is a comprehensive improvement of the transformation from physical space to social and cultural spheres
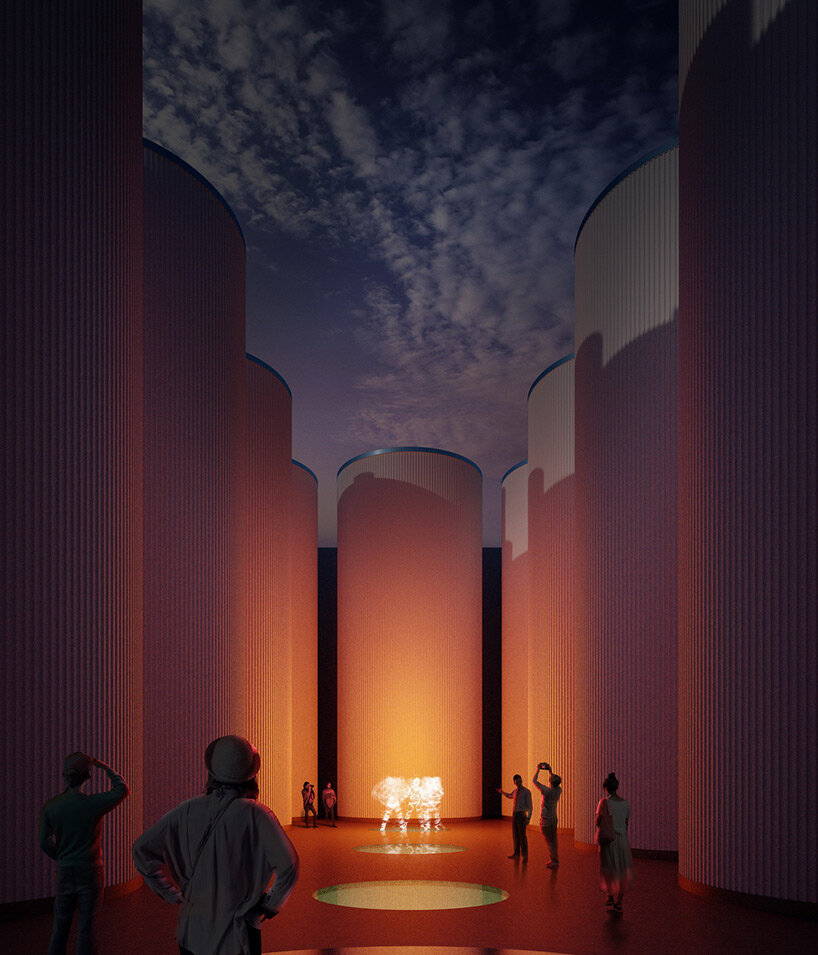
silo theater
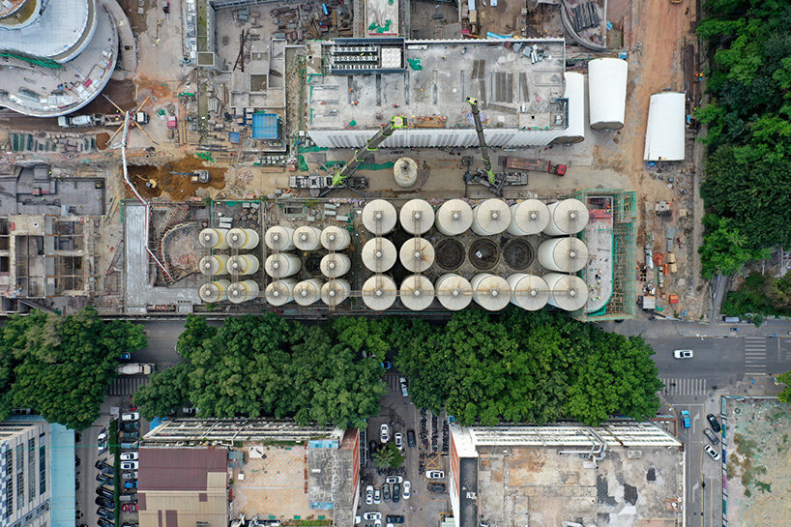
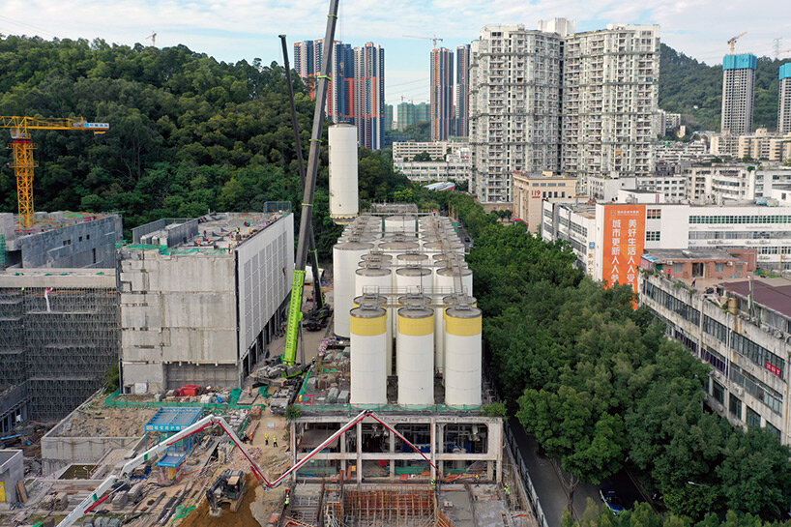
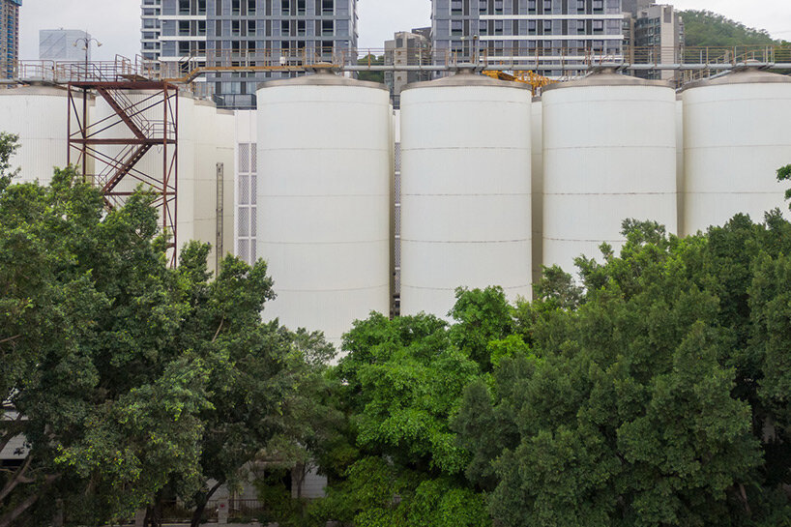
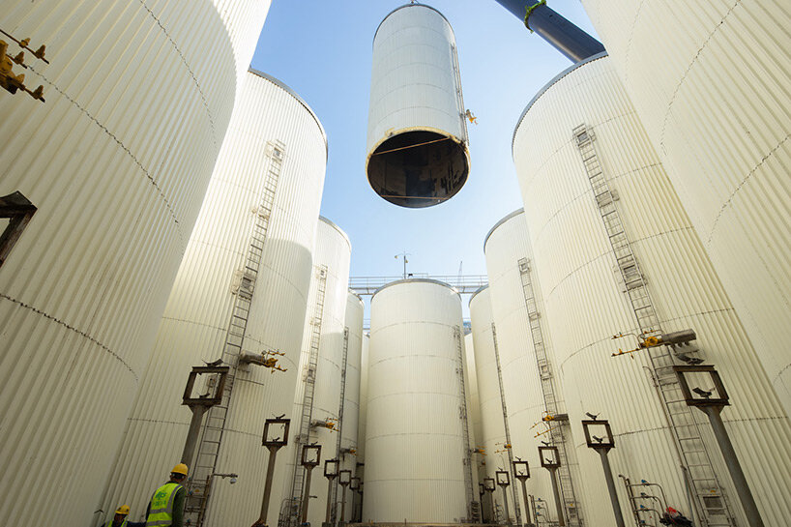
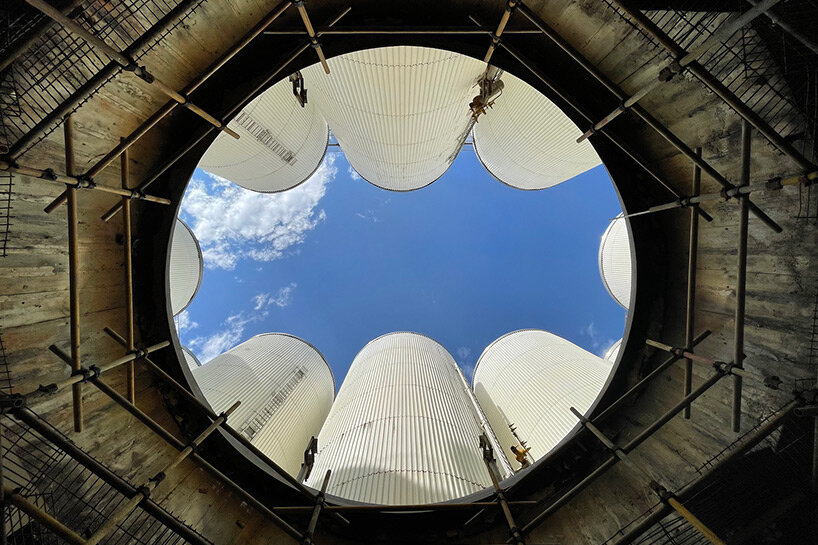
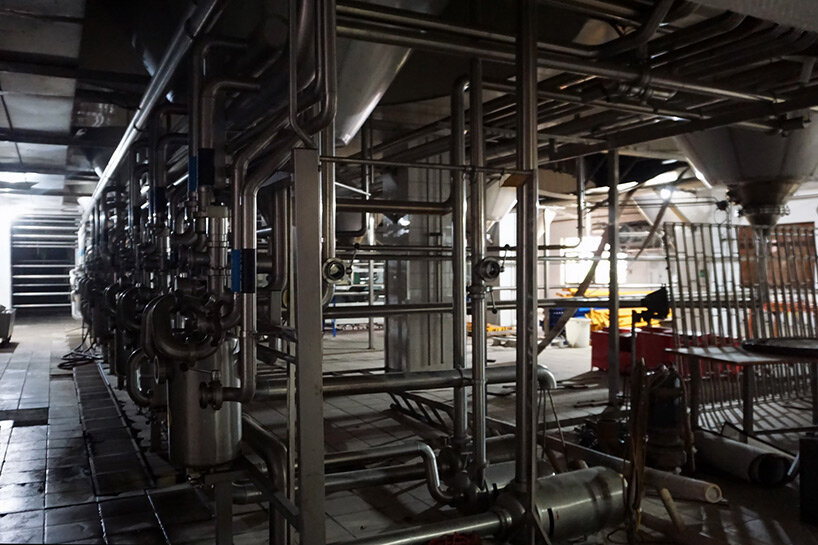
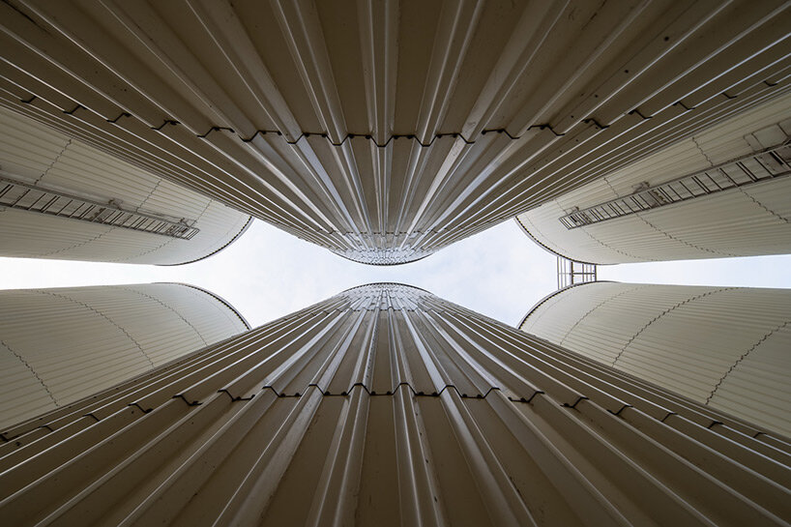
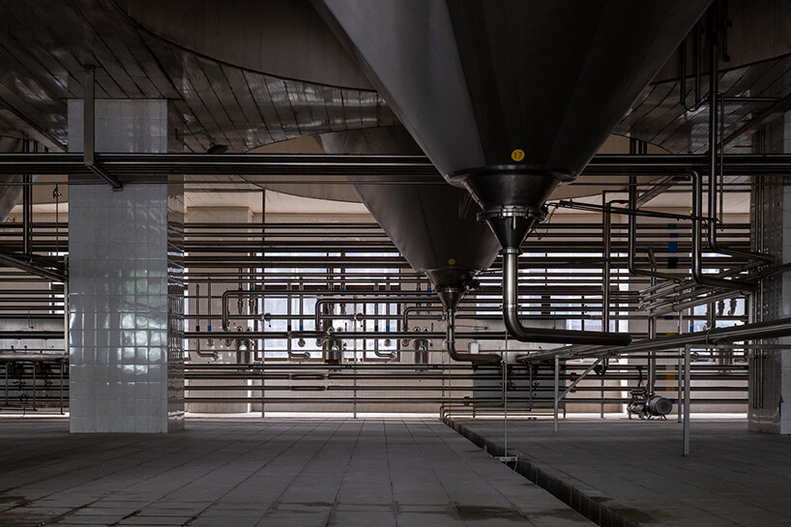
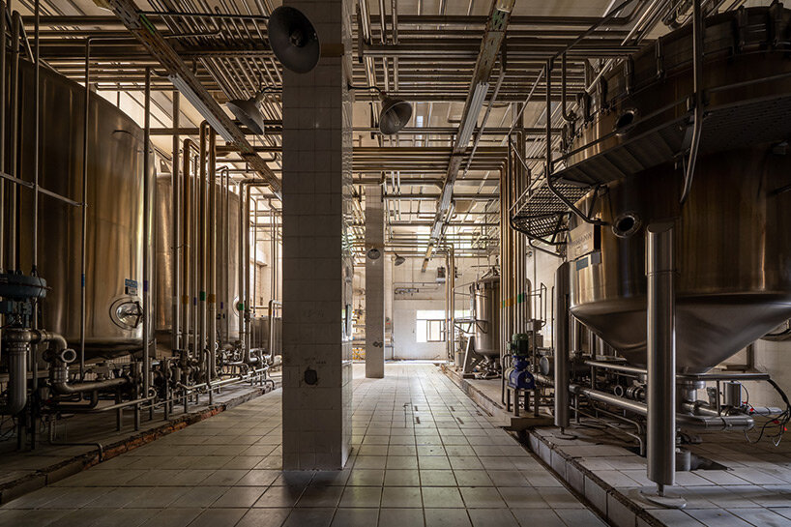
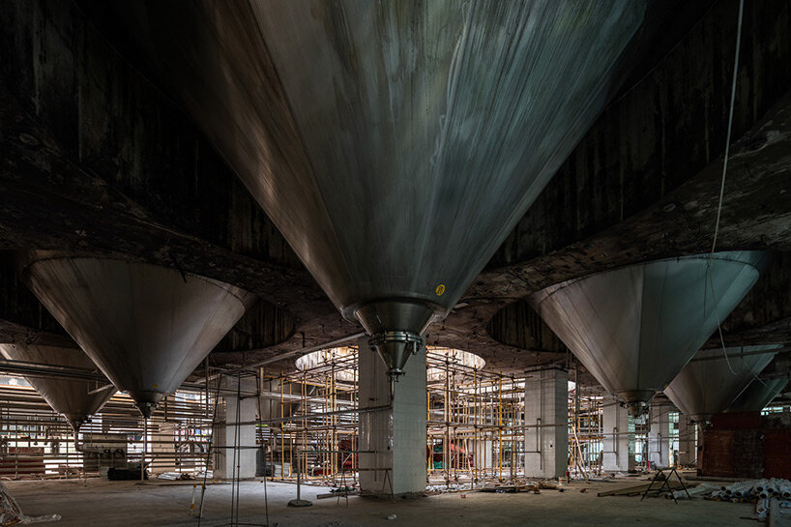
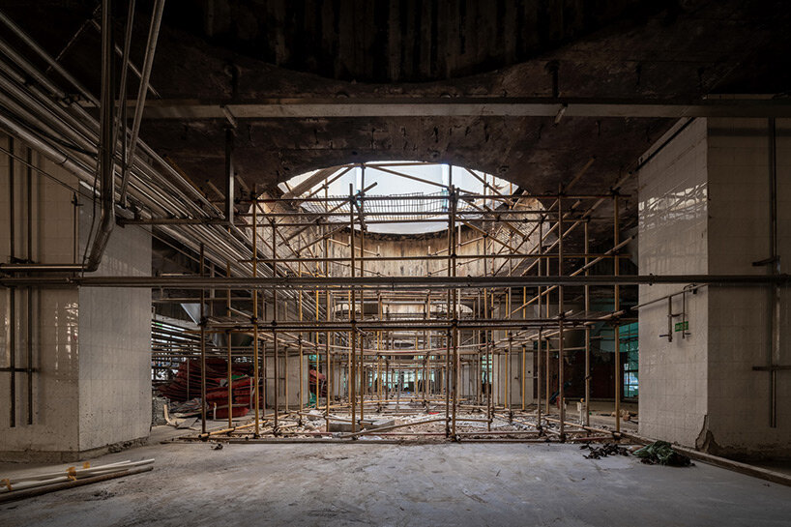
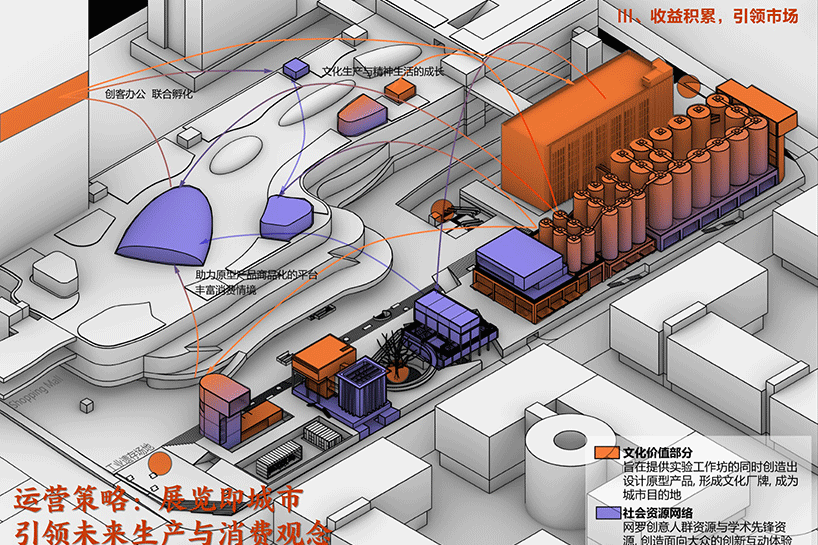
project info:
name: kingway brewery renovation
architect: URBANUS
location: luohu district, shenzhen, china
site area: 11,025sqm
building renovation: meng yan
team: wen ring, milutin cerovic, zhang haijun, wendy wu, ni ruoning, cheng zhidi, dong wenhan, yue ran, lin yanyu (bidding phase); zheng zhi, yue ran, li rui, rachael h gaydos, huang jingxian, gao qingyue, chen yining, zhang chengjie (internship)
landscape design: zhang xuejuan, li guanda, zhu jiangchen, gao yufeng
research & curation: meng yan, wendy wu, wang qinxue, mo sifei, zhu hongrui, song yu, peng yuanlu (internship)
mechanical, electrical, plumbing: china academy of building research
photography: zhang chao, URBANUS
