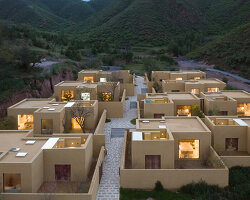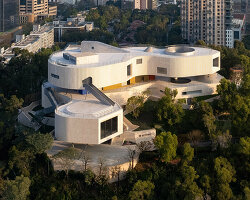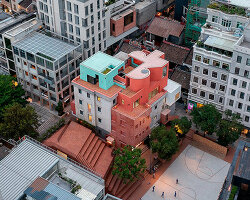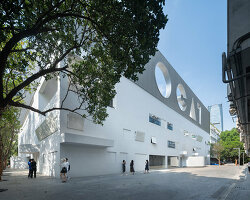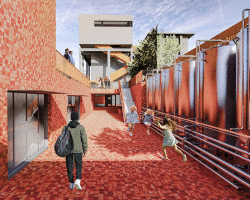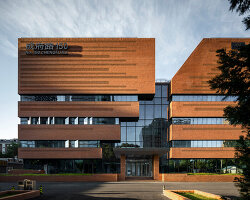KEEP UP WITH OUR DAILY AND WEEKLY NEWSLETTERS
happening this week! holcim, global leader in innovative and sustainable building solutions, enables greener cities, smarter infrastructure and improving living standards around the world.
PRODUCT LIBRARY
comprising a store, café, and chocolate shop, the 57th street location marks louis vuitton's largest space in the U.S.
beneath a thatched roof and durable chonta wood, al borde’s 'yuyarina pacha library' brings a new community space to ecuador's amazon.
from temples to housing complexes, the photography series documents some of italy’s most remarkable and daring concrete modernist constructions.
built with 'uni-green' concrete, BIG's headquarters rises seven stories over copenhagen and uses 60% renewable energy.
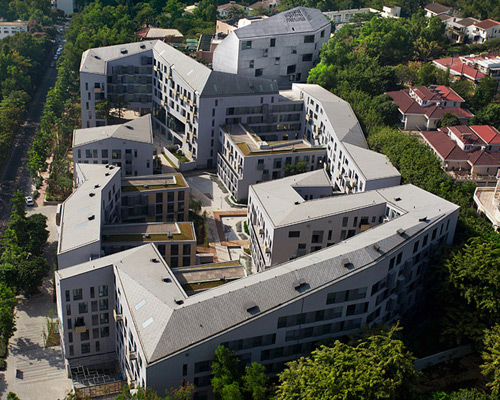
 vegetated courtyards image © wu qiwei
vegetated courtyards image © wu qiwei pathways cross over ponds and pass gardens image © wu qiwei
pathways cross over ponds and pass gardens image © wu qiwei angled roofline connects and continues from one volume to the next image © wu qiwei
angled roofline connects and continues from one volume to the next image © wu qiwei (left) aerial view of lifted volume (right) pathway through internal courtyard images © wu qiwei
(left) aerial view of lifted volume (right) pathway through internal courtyard images © wu qiwei hotel image © wu qiwei
hotel image © wu qiwei aerial view of the complex and surrounding context image © wu qiwei
aerial view of the complex and surrounding context image © wu qiwei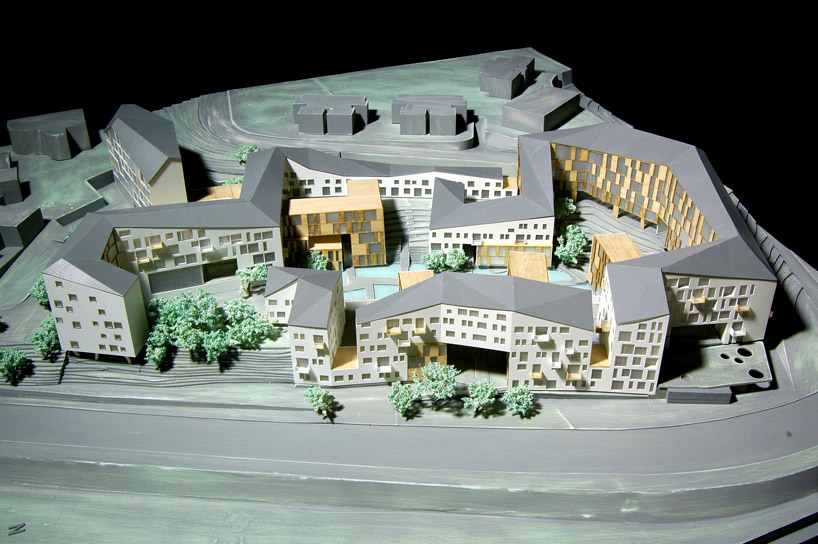 model
model floor plan / level 0
floor plan / level 0 section
section section
section section
section section
section section
section section
section section
section elevation
elevation elevation
elevation





