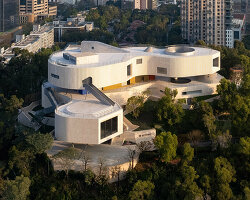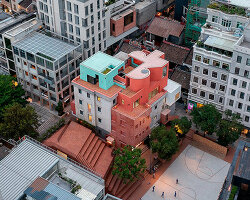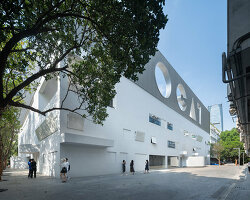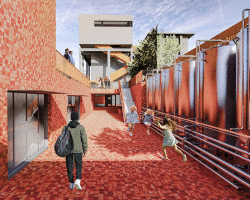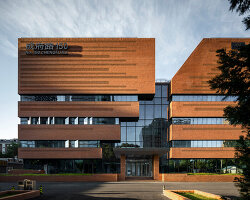KEEP UP WITH OUR DAILY AND WEEKLY NEWSLETTERS
happening now! thomas haarmann expands the curatio space at maison&objet 2026, presenting a unique showcase of collectible design.
watch a new film capturing a portrait of the studio through photographs, drawings, and present day life inside barcelona's former cement factory.
designboom visits les caryatides in guyancourt to explore the iconic building in person and unveil its beauty and peculiarities.
the legendary architect and co-founder of archigram speaks with designboom at mugak/2025 on utopia, drawing, and the lasting impact of his visionary works.
connections: +330
a continuation of the existing rock formations, the hotel is articulated as a series of stepped horizontal planes, courtyards, and gardens.
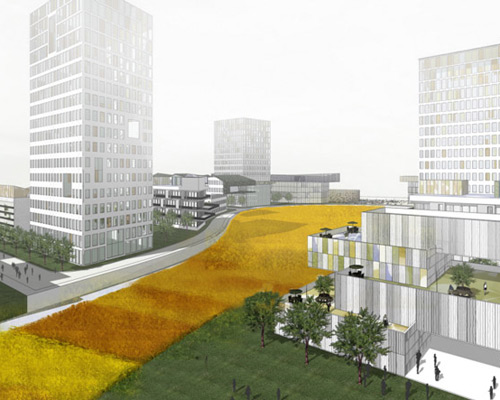
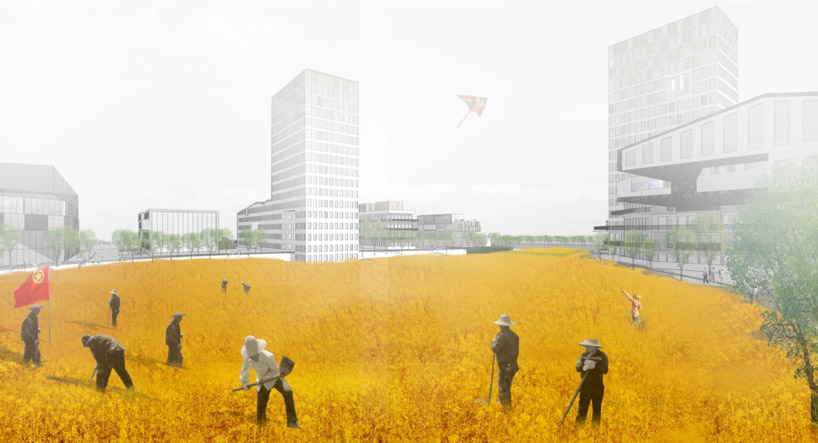 ‘master plan of huang ni jing’ by urbanus in shanghai, china
‘master plan of huang ni jing’ by urbanus in shanghai, china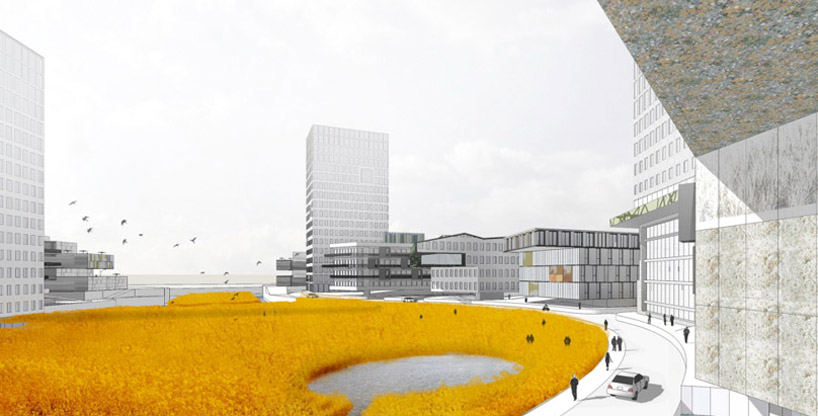 mixed-use development are positioned around the center farmland
mixed-use development are positioned around the center farmland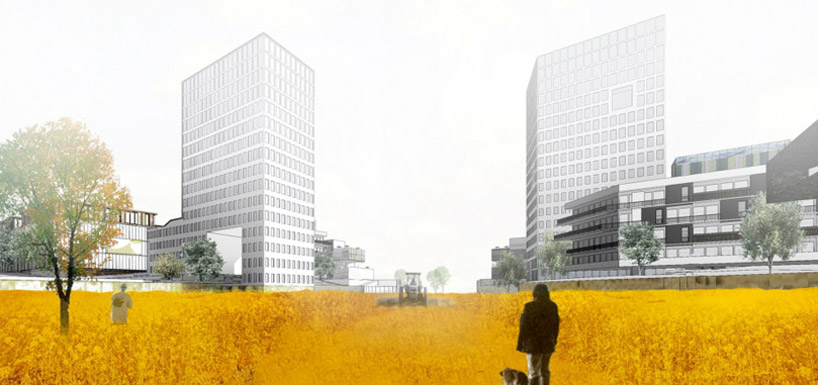 centralized farming grounds
centralized farming grounds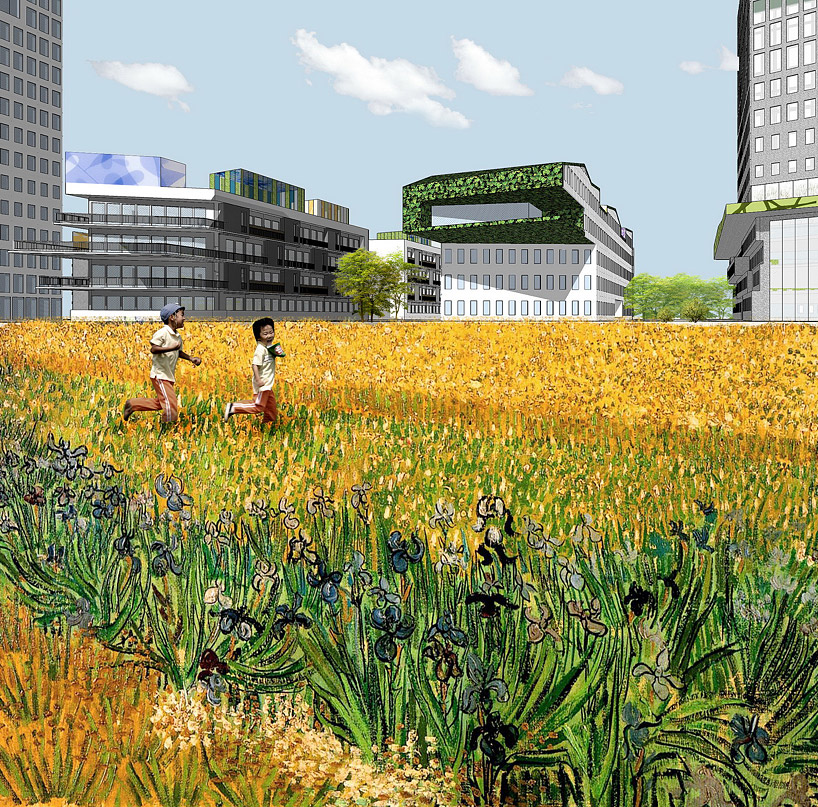
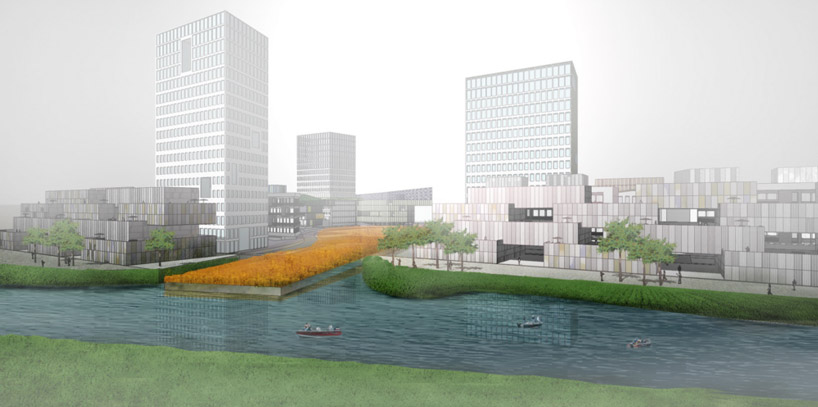 waterway and farmland connection
waterway and farmland connection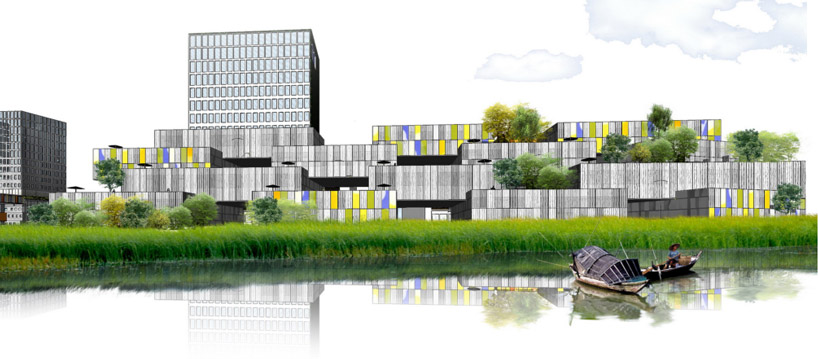 river system
river system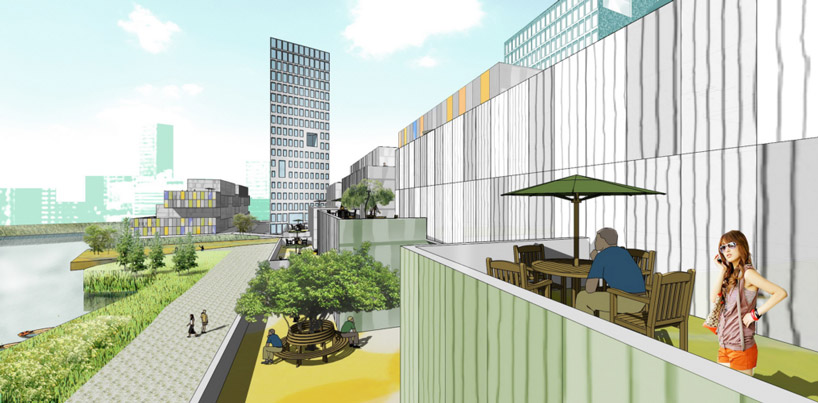 perspective of developed area
perspective of developed area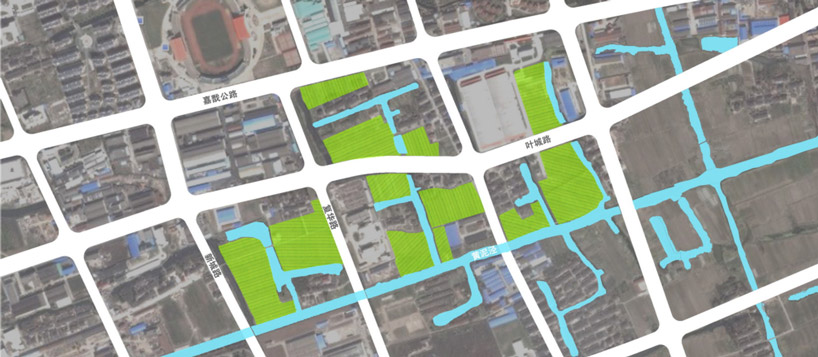 existing waterways and paths
existing waterways and paths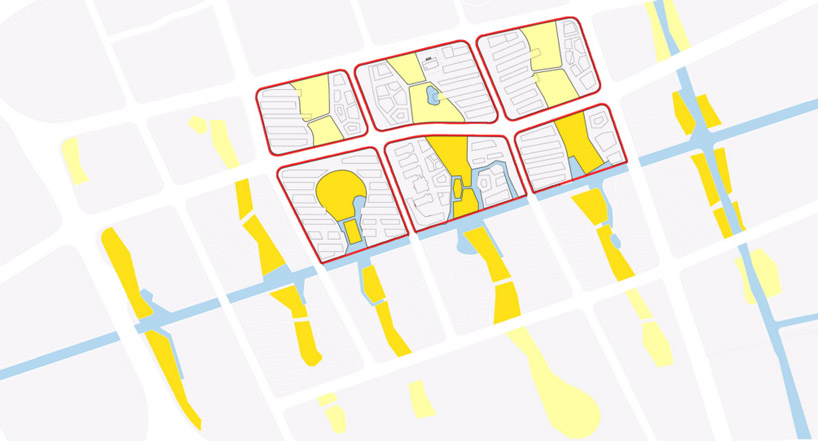 development plan
development plan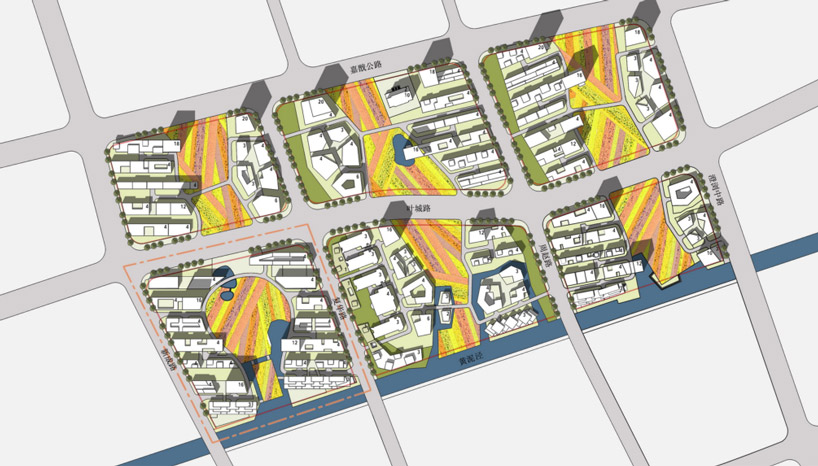 new site plan
new site plan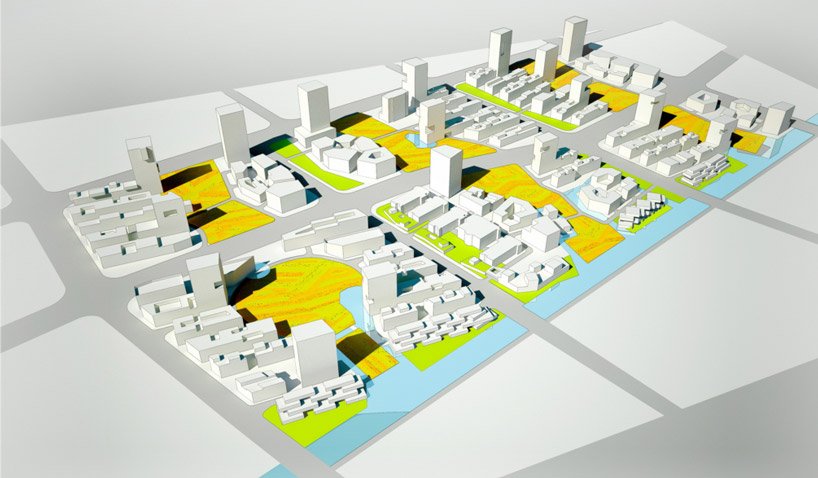 site rendering
site rendering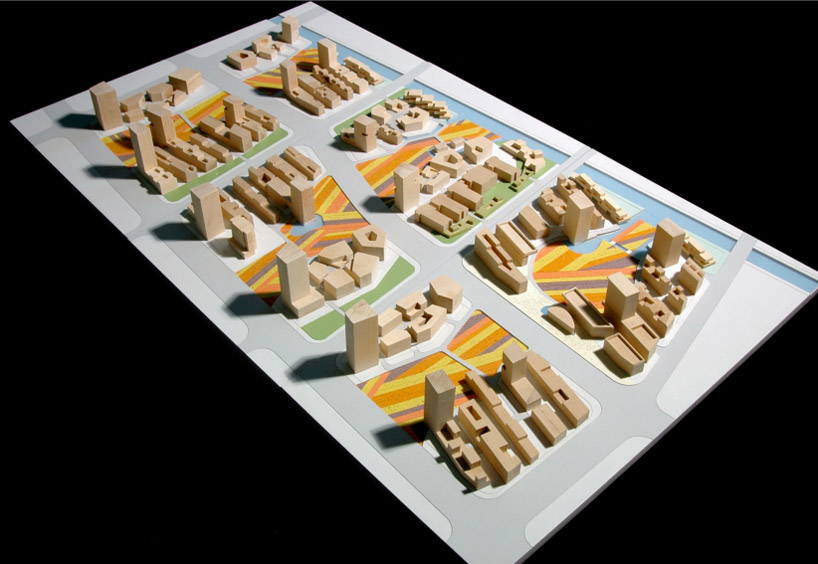 model of phase 1 development
model of phase 1 development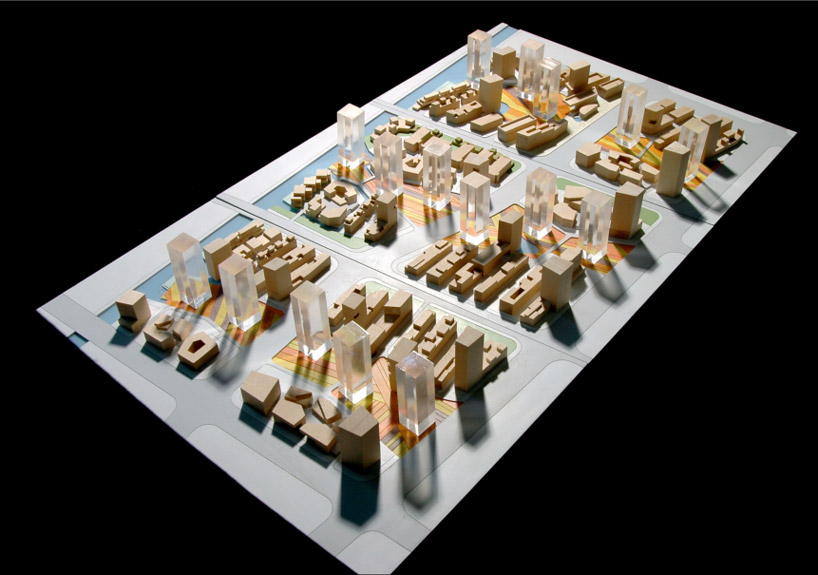 model of phase 2 development
model of phase 2 development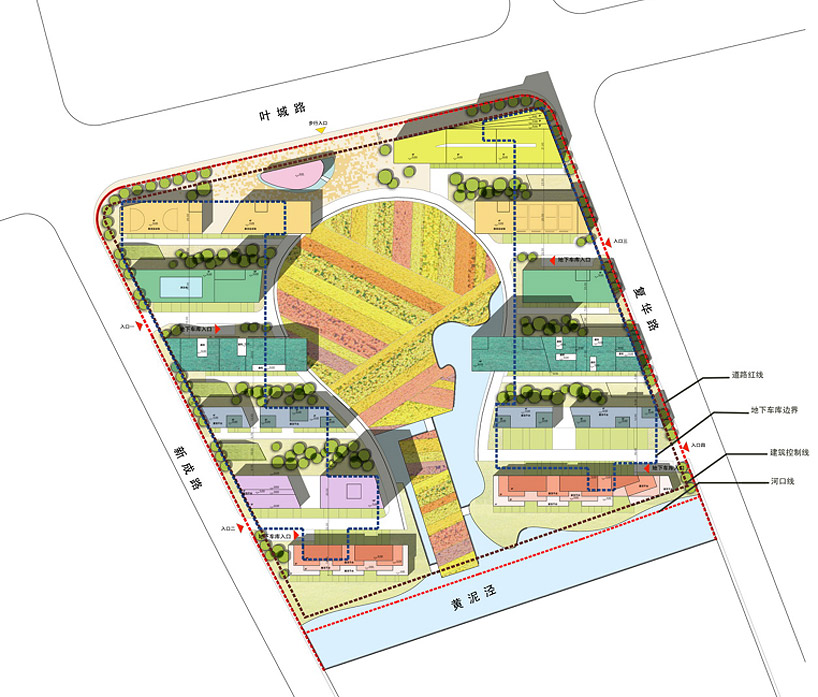 typical block plan
typical block plan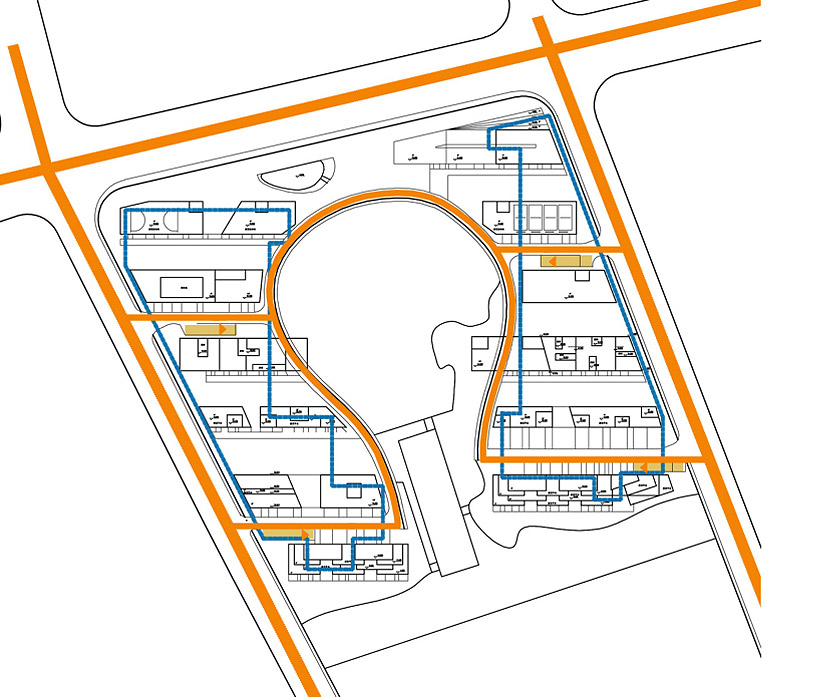 parking plan
parking plan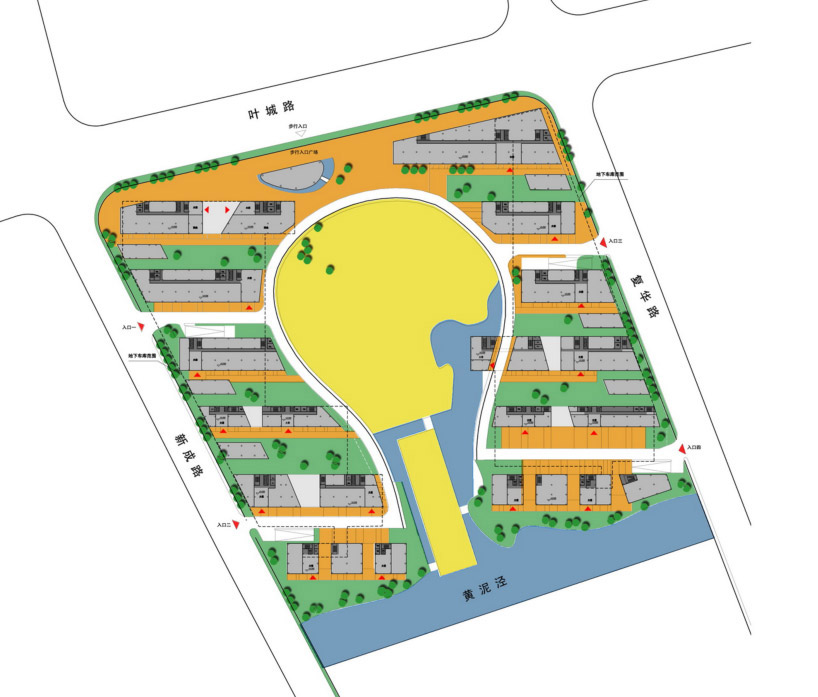 building strategy
building strategy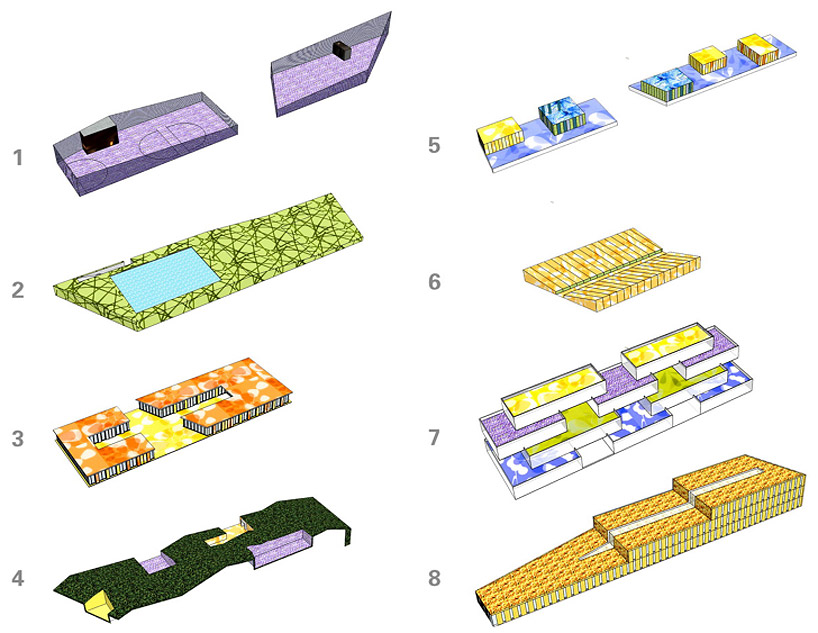 1. outdoor playground
2. outdoor swimming pool
3. senior staff dormitory
4. green roof
5. senior managers accommodations 6. grape picking green house
7. terraced roof deck
8. hotel
1. outdoor playground
2. outdoor swimming pool
3. senior staff dormitory
4. green roof
5. senior managers accommodations 6. grape picking green house
7. terraced roof deck
8. hotel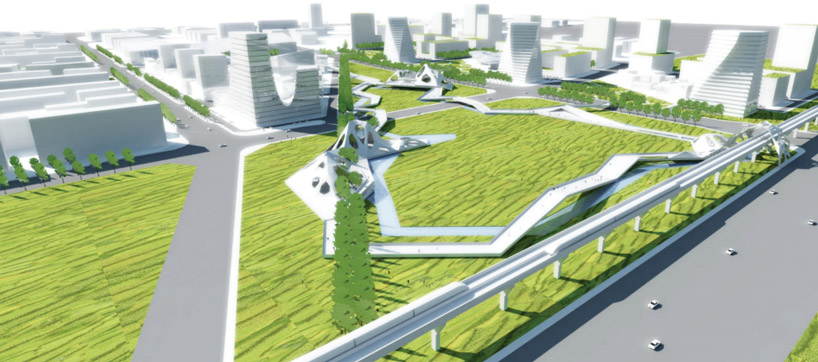 ‘the future science city’ by urbanus, beijing, china
‘the future science city’ by urbanus, beijing, china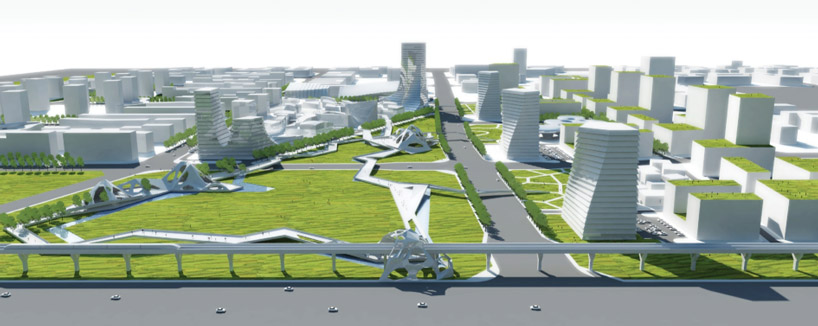 perspective of the futuristic landmark
perspective of the futuristic landmark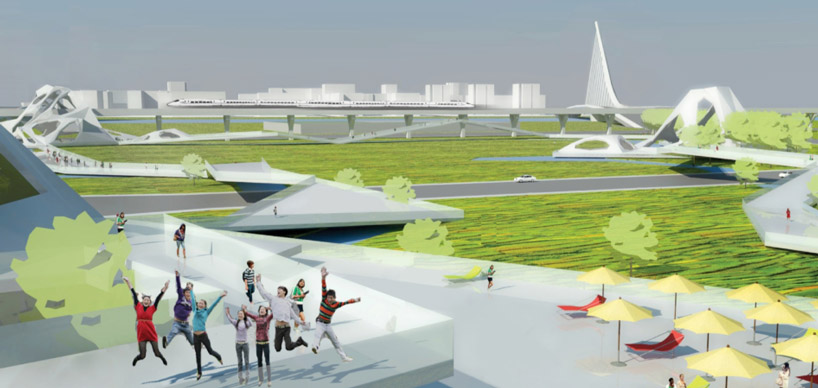 the re-establishment of relationships between people will create a sense of belonging in the community
the re-establishment of relationships between people will create a sense of belonging in the community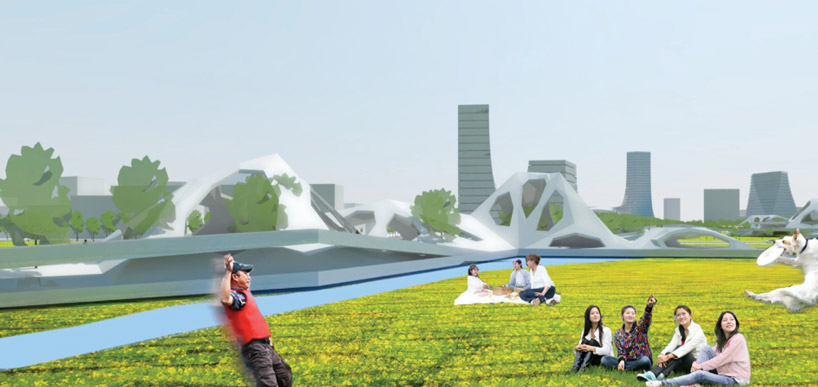 the central field promotes a new lifestyle and work pattern which is linked to the urban life and context
the central field promotes a new lifestyle and work pattern which is linked to the urban life and context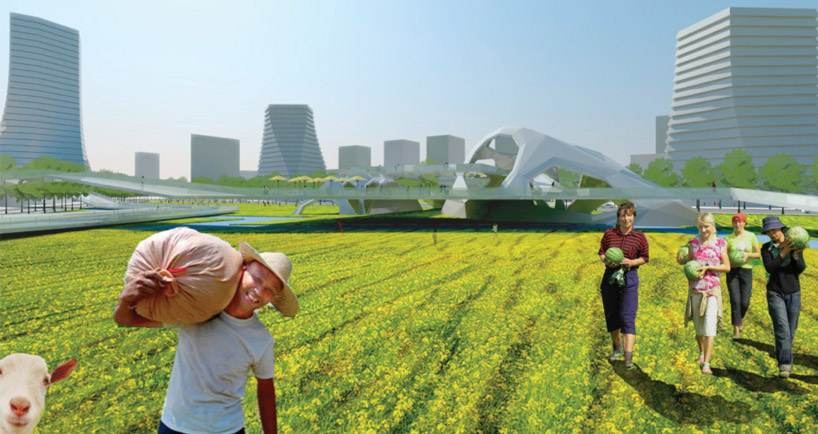 allowing public spaces to have more productivity, the farmland can bring economic and touristic values
allowing public spaces to have more productivity, the farmland can bring economic and touristic values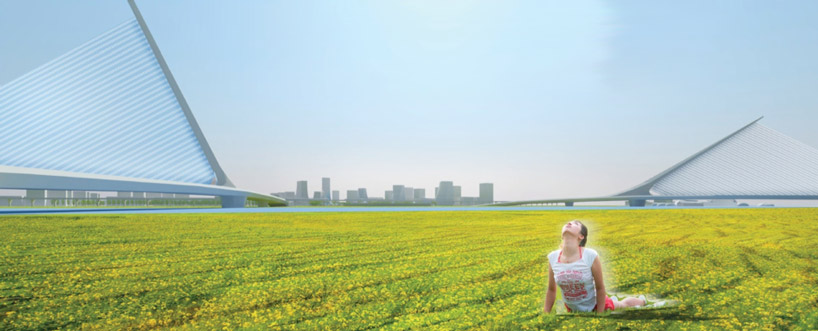 bridges create a link between the areas of the city
bridges create a link between the areas of the city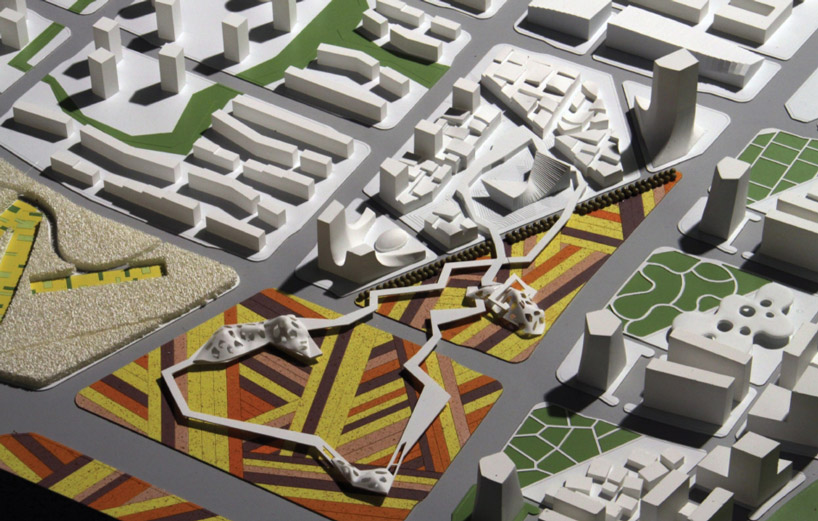
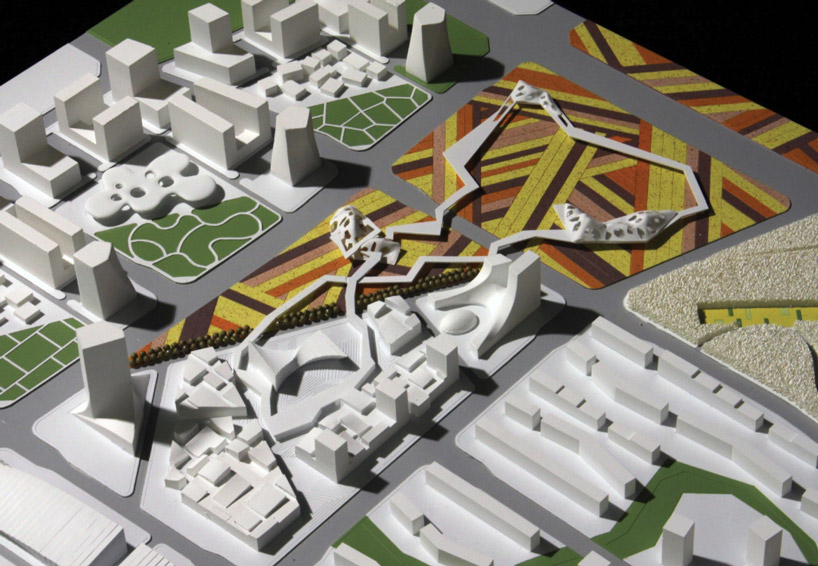
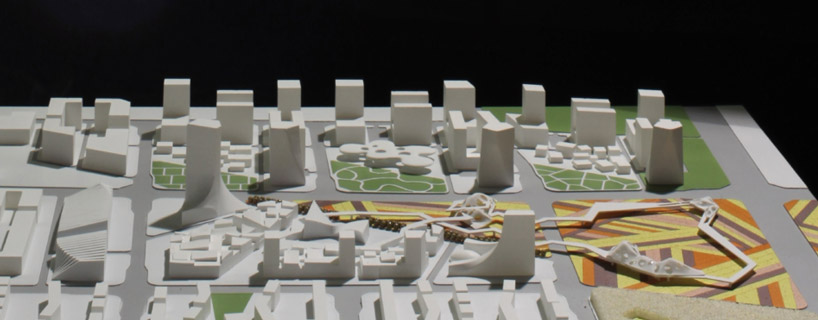 model
model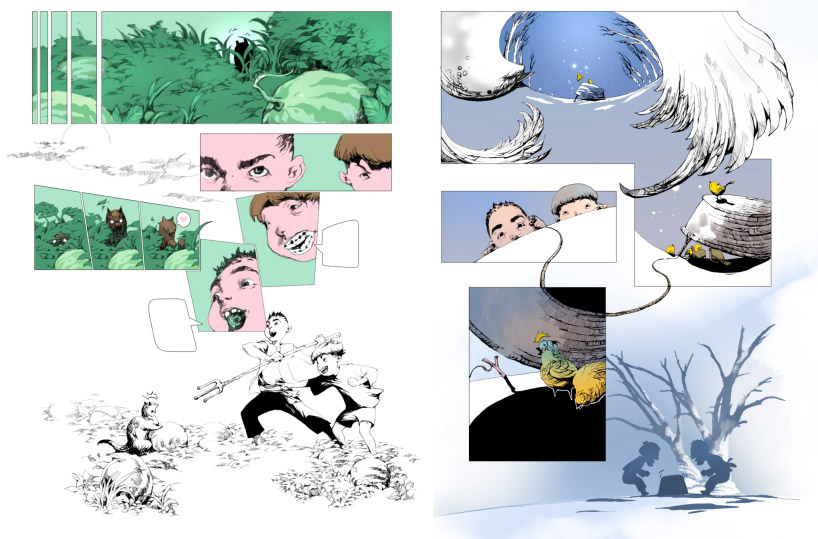
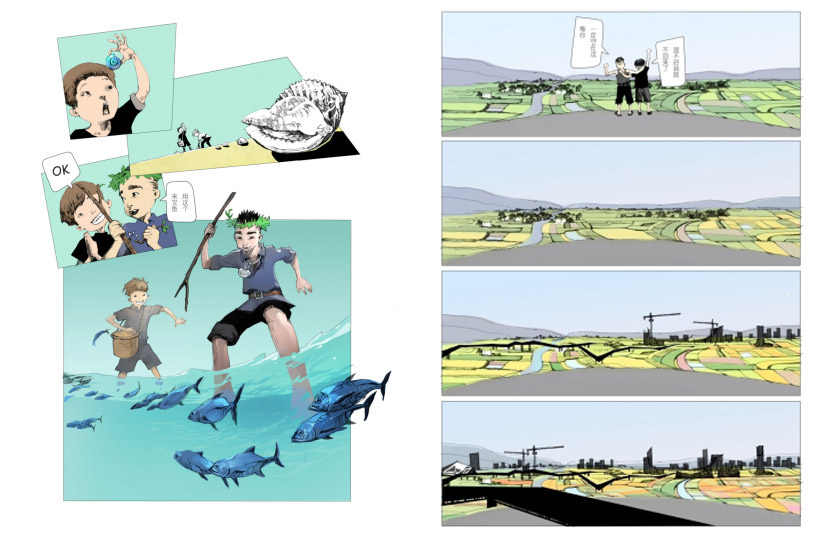
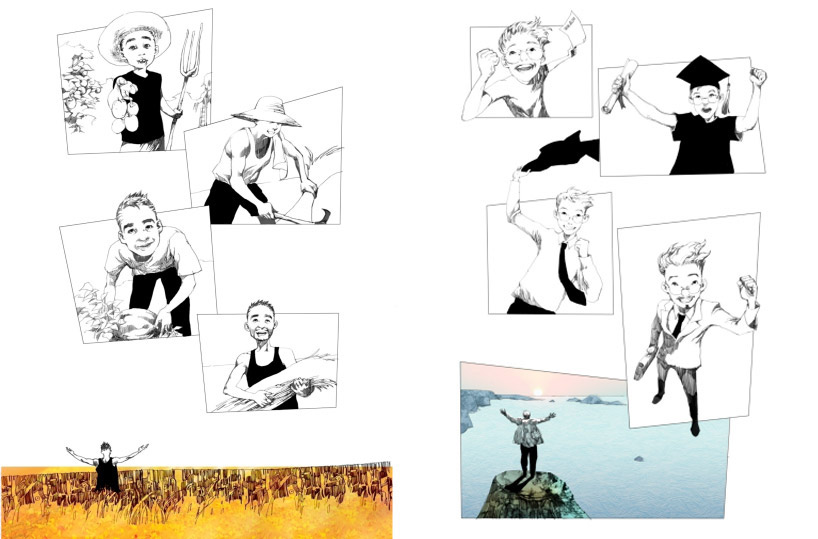
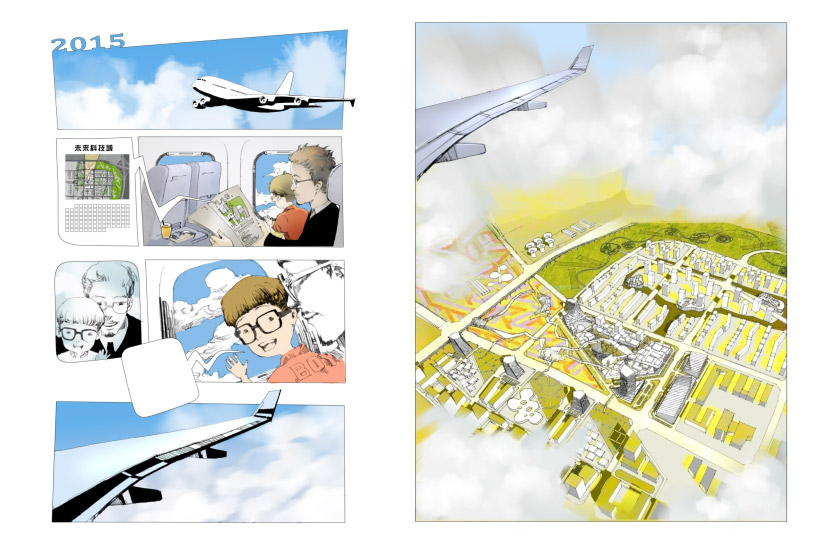
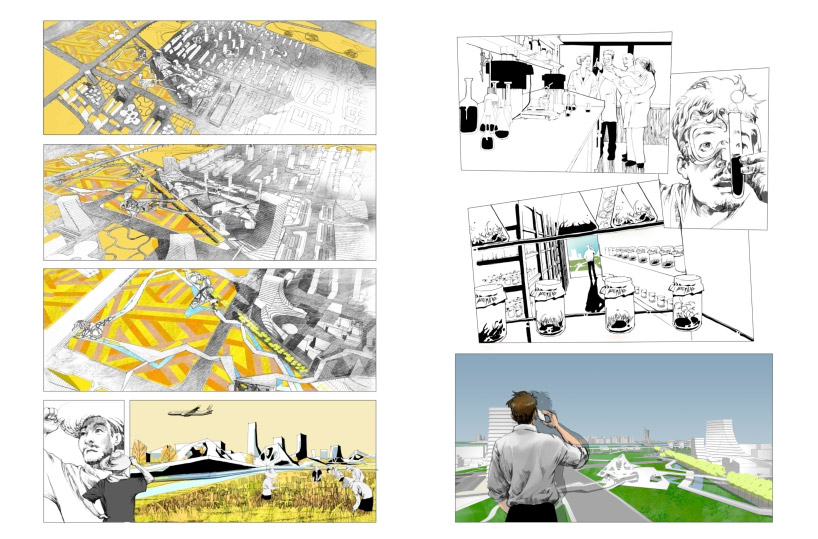
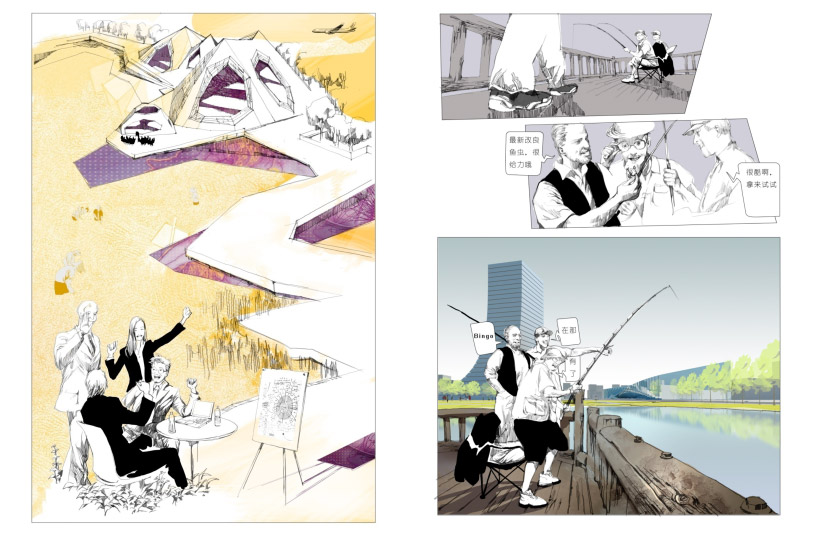
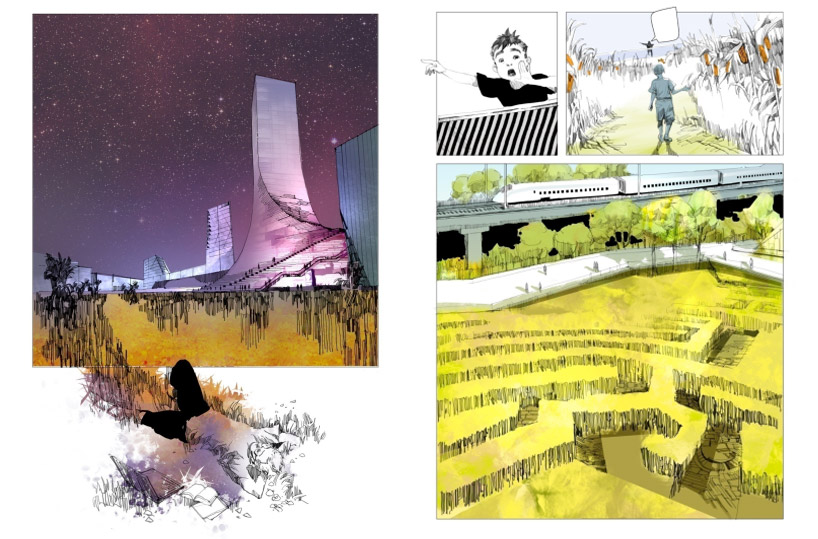
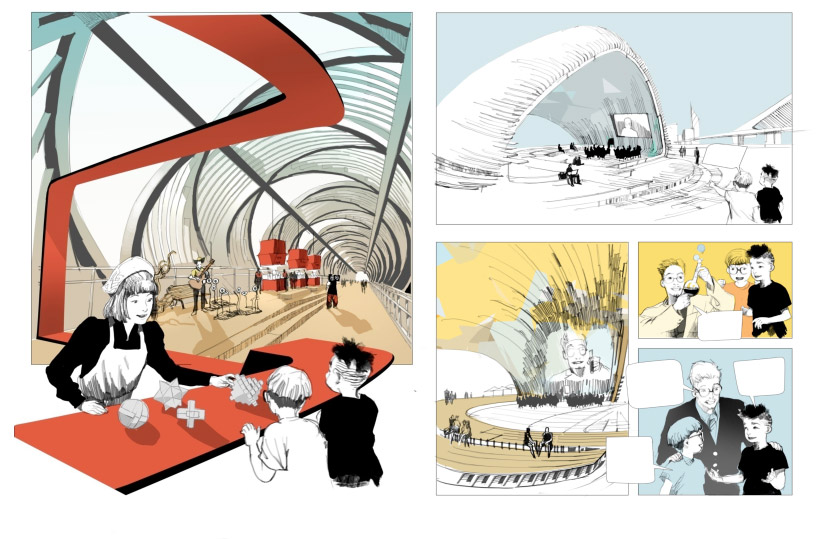
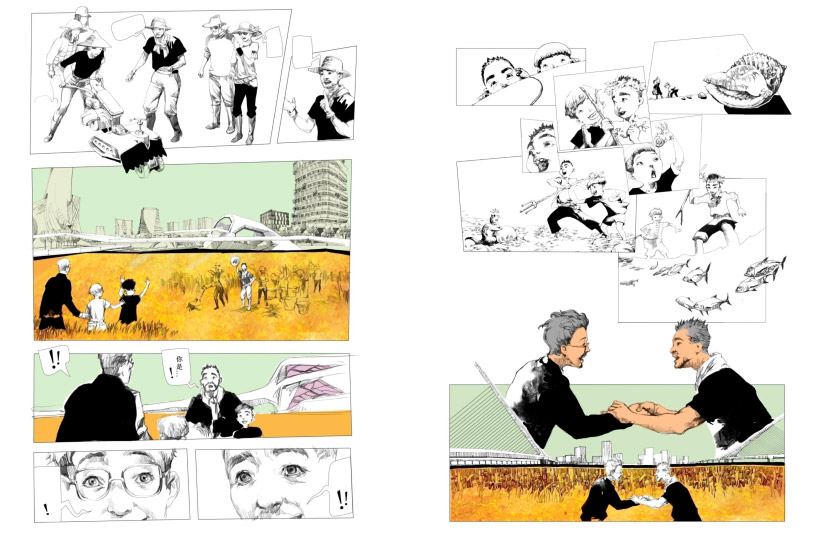
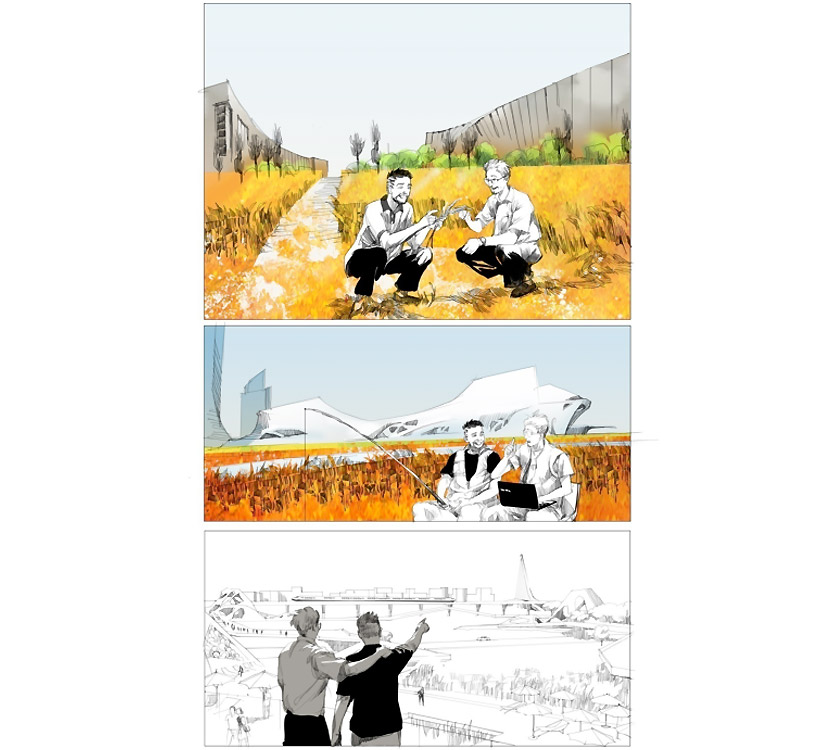
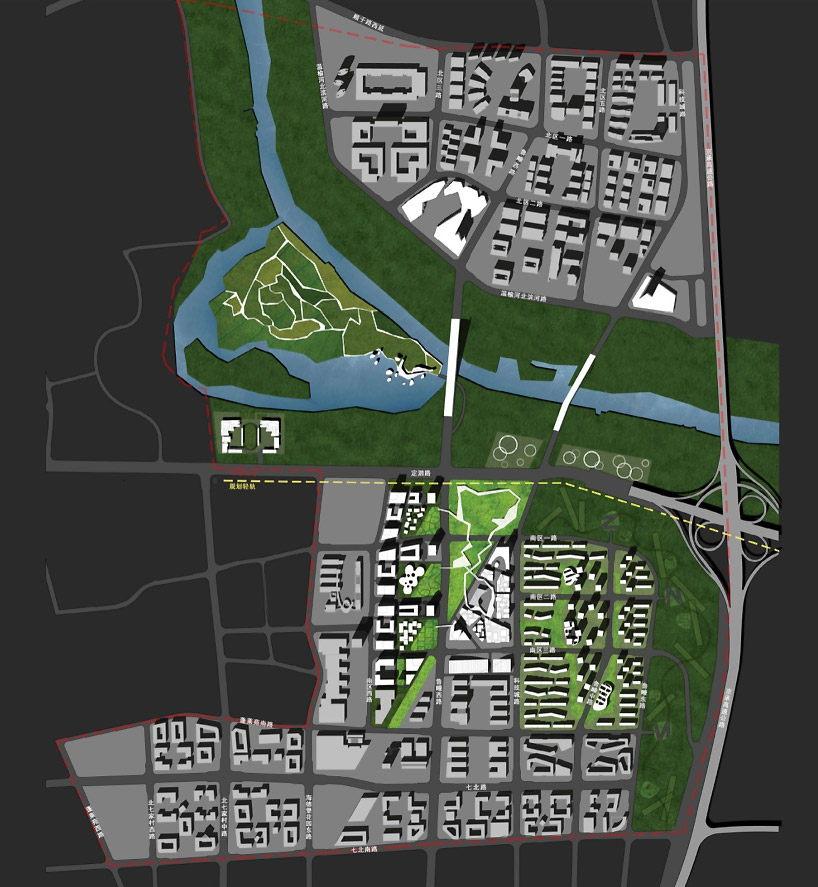 site plan
site plan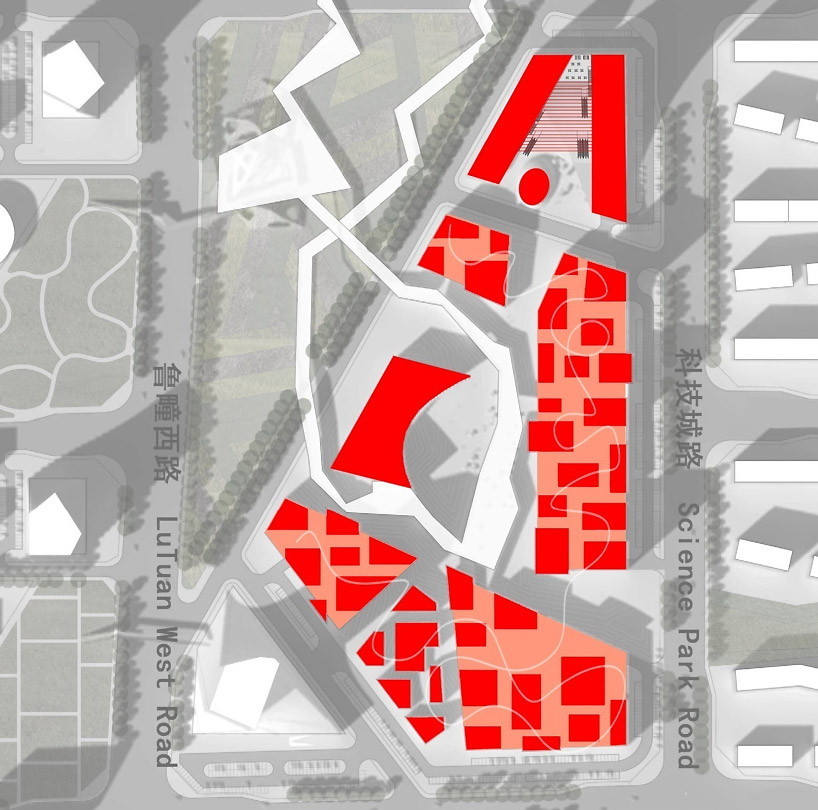 block plan
block plan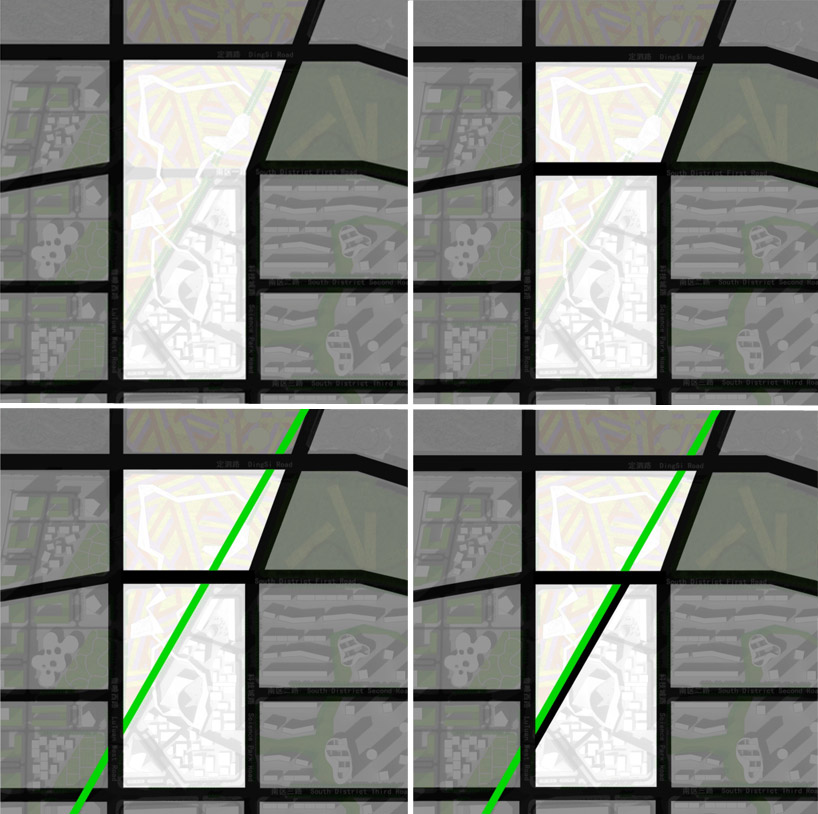 process diagram of creating the horizontal landmark
process diagram of creating the horizontal landmark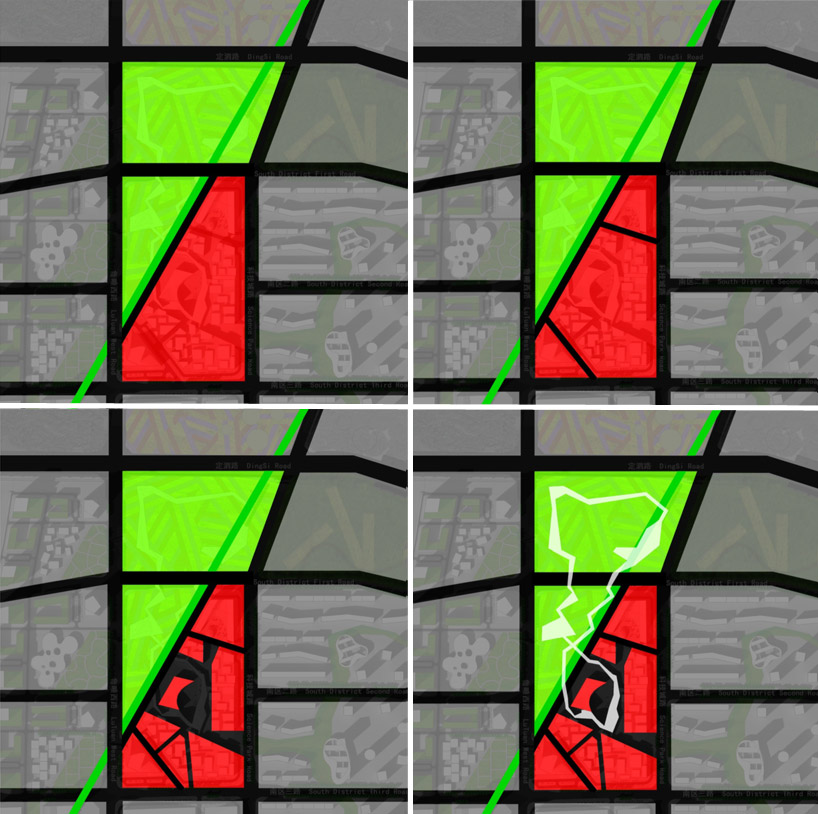 diagram of zones
diagram of zones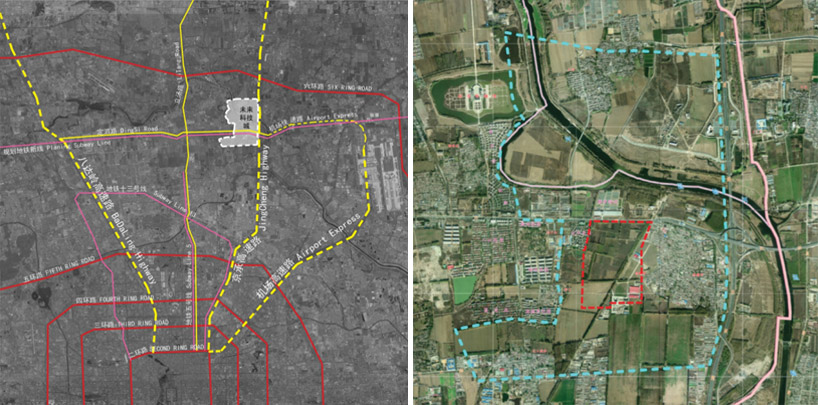 existing site plans
existing site plans
