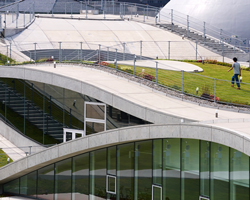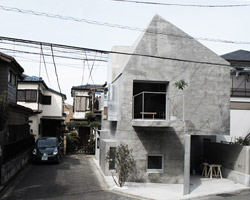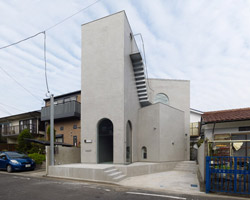KEEP UP WITH OUR DAILY AND WEEKLY NEWSLETTERS
happening now! thomas haarmann expands the curatio space at maison&objet 2026, presenting a unique showcase of collectible design.
watch a new film capturing a portrait of the studio through photographs, drawings, and present day life inside barcelona's former cement factory.
designboom visits les caryatides in guyancourt to explore the iconic building in person and unveil its beauty and peculiarities.
the legendary architect and co-founder of archigram speaks with designboom at mugak/2025 on utopia, drawing, and the lasting impact of his visionary works.
connections: +330
a continuation of the existing rock formations, the hotel is articulated as a series of stepped horizontal planes, courtyards, and gardens.
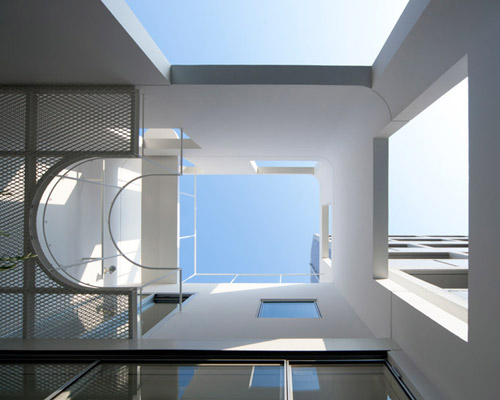
 (left) south elevation (right) front door and garage entry
(left) south elevation (right) front door and garage entry view of work space from the garage
view of work space from the garage view outside through the garage
view outside through the garage interior view of living + dining room, kitchen and 2nd floor stairs
interior view of living + dining room, kitchen and 2nd floor stairs stairs from 1st floor to 2nd floor
stairs from 1st floor to 2nd floor interior view of terrace from living + dining room
interior view of terrace from living + dining room terrace
terrace  interior view of terrace and openings
interior view of terrace and openings view of laundry terrace
view of laundry terrace view from 1st floor terrace to the laundry terrace
view from 1st floor terrace to the laundry terrace upward view of roof from terrace
upward view of roof from terrace (left) roof garden (right) at night
(left) roof garden (right) at night site plan
site plan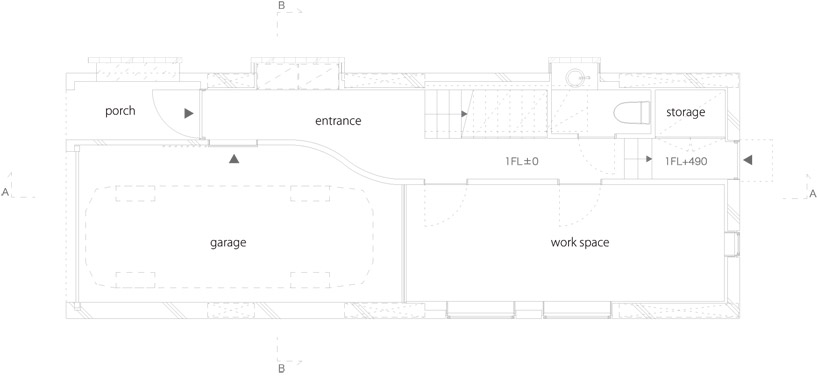 floor plan / level 0
floor plan / level 0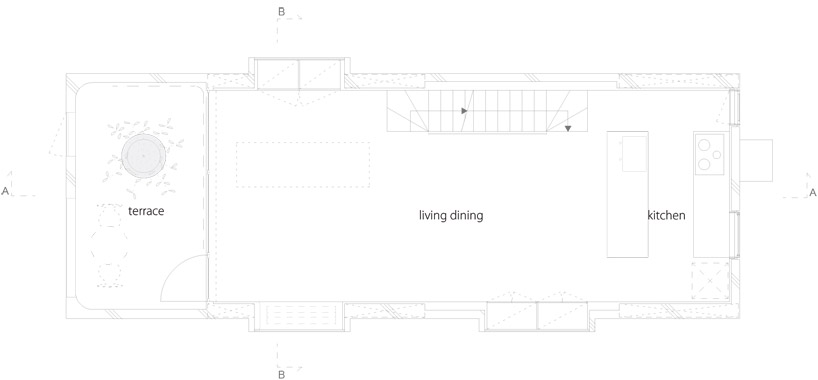 floor plan / level 1
floor plan / level 1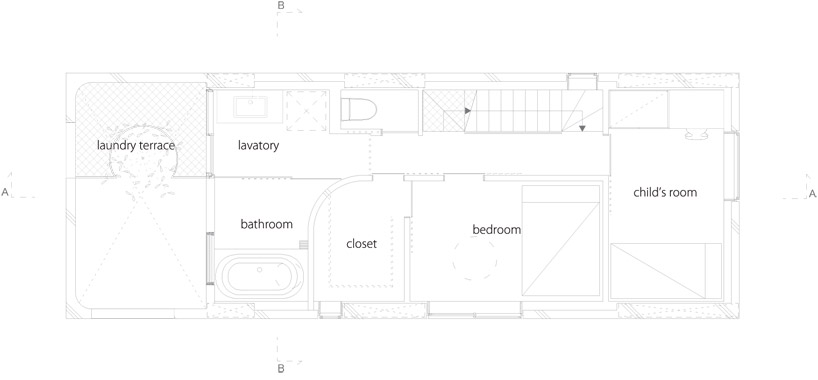 floor plan / level 2
floor plan / level 2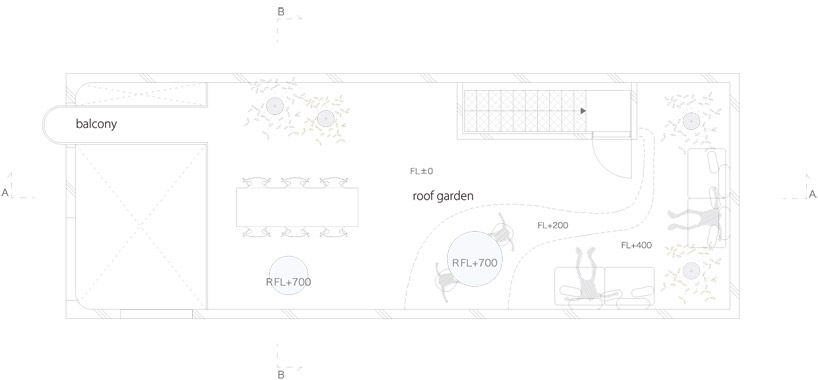 floor plan / level 3
floor plan / level 3 section
section section
section
