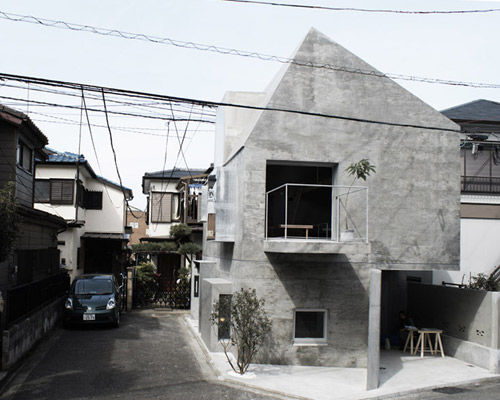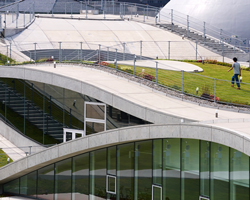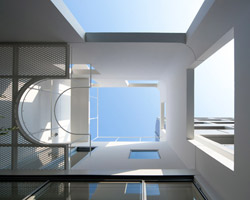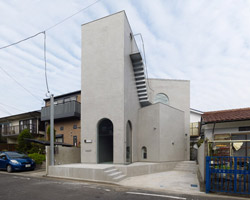‘FKI house’ by urban architecture office, tokyo, japan exterior view of from west all images courtesy of urban architecture office
situated on a narrow site in tokyo, japan, the ‘FKI house’ by japanese firm urban architecture office finds itself amongst a residential district of ordinary wooden structures. the concrete volume contrasts and emerges from the mundane suburban backdrop, featuring a wood grain texture to respond to its surrounding context. the external form maintains the gable roof typical of the area, instead finishing the smooth surface with clean corners and edges. square oriel windows project from the façades, introducing natural daylight into the kitchen, living and dining areas on the upper level.
 looking at oriel windows from the south
looking at oriel windows from the south
the main entry leads to a ground floor bedroom, enclosed with a rounded concrete wall. a poured-in-place stairway leads to the elevated common areas which use diverse floor heights to accommodate the activity of the inhabitants. strategically placed, it serves as a flexible surface for seating, resting and working for dwellers.
 close-up of exterior wall
close-up of exterior wall
 view of entrance from outside
view of entrance from outside
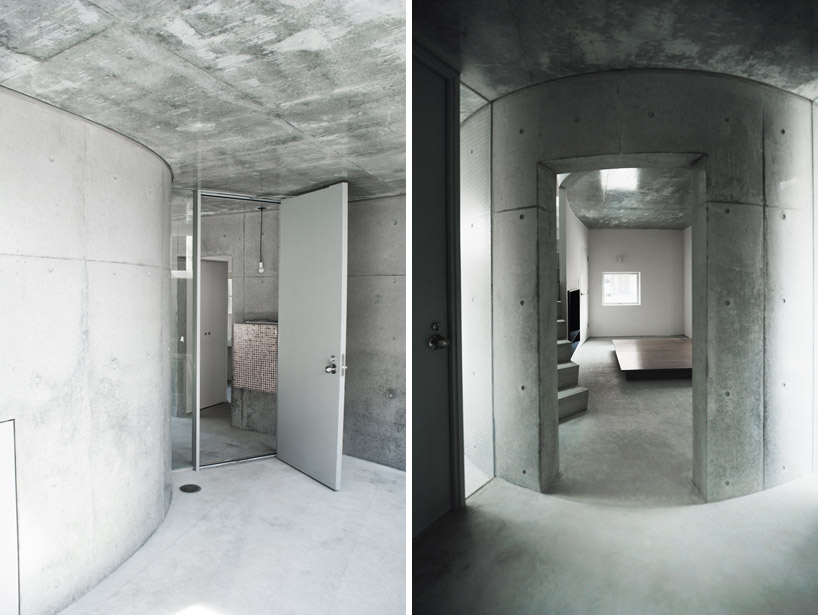 (left) view of entrance porch (right) looking at main bedroom from entrance porch
(left) view of entrance porch (right) looking at main bedroom from entrance porch
 stairs on the first floor
stairs on the first floor
 interior view of main bedroom
interior view of main bedroom
 looking at the living,work space,kitchen,bed space from the dining at the 2nd floor
looking at the living,work space,kitchen,bed space from the dining at the 2nd floor
 interior view of work space, living and kitchen
interior view of work space, living and kitchen
 interior on the second floor
interior on the second floor
 (left) view of the lavatory from the entrance porch (right) interior view of bathroom
(left) view of the lavatory from the entrance porch (right) interior view of bathroom
 surface of wood-gain concrete
surface of wood-gain concrete
 exterior at night
exterior at night
 site plan
site plan
 floor plan / level 0
floor plan / level 0
 floor plan / level 1
floor plan / level 1
 section
section
 section
section
 conceptual image of inhabitant activity
conceptual image of inhabitant activity
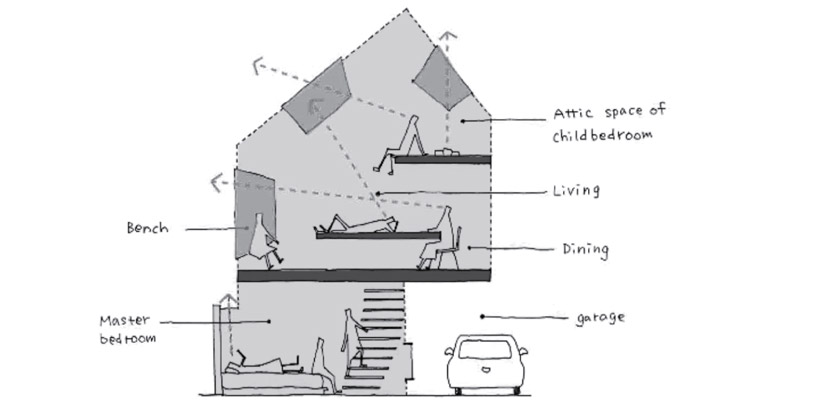 conceptual section sketch
conceptual section sketch
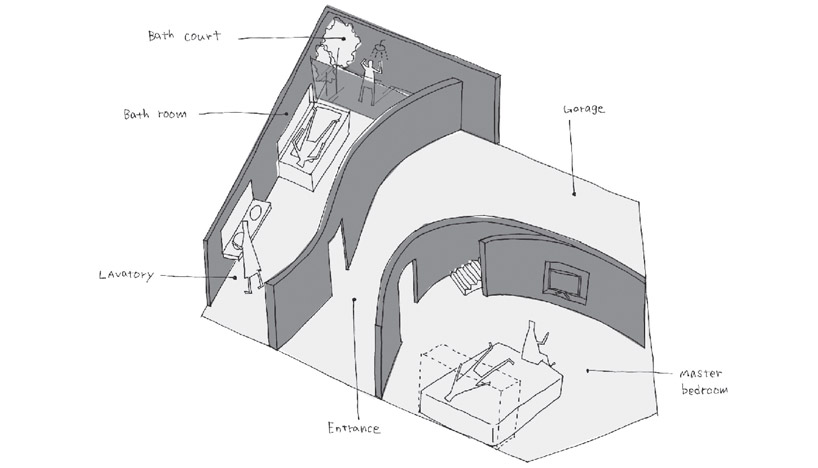 conceptual axonometric sketch
conceptual axonometric sketch
 diagram of floor surface uses
diagram of floor surface uses
project info:
location: higashikurume-shi, tokyo architects: UAo structural engineers: kanebako structural engineers general constructors: hanabusa construction site area: 70.74㎡ building area: 42.44㎡ total floor area: 71.50㎡ structure: reinforced concrete; 2 stories principal use: private residence construction period: april, 2011
