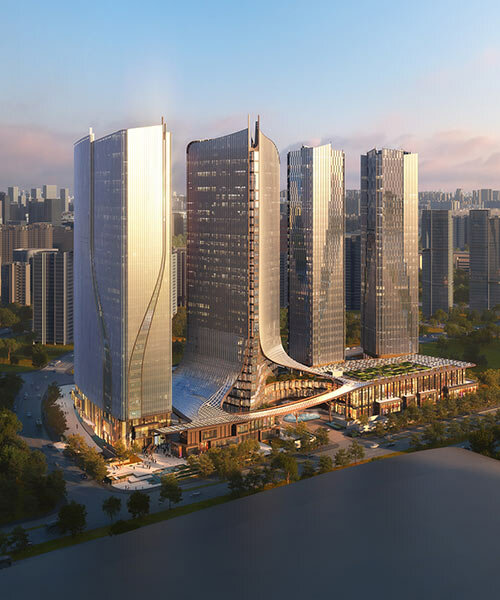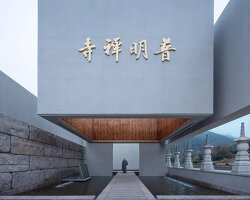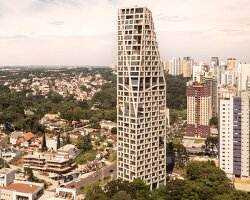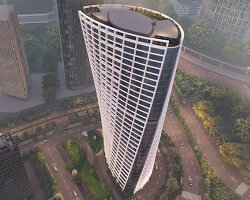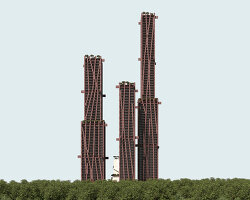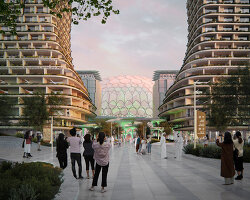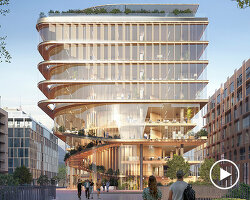UNStudio Unveils the Hiwell Amber Centre
In the busy heart of Hangzhou, China‘s new city center, Qianjiang Century City, a proposed mixed-use complex will emerge with sculptural architecture by UNStudio. The Hiwell Amber Centre, is designed as a development of four towers that will house offices, an Andaz Hotel, high-end apartments, art spaces, retail units, and an array of other amenities. This multi-functional space responds to the urban fabric while embracing Hangzhou’s rich cultural history and the vibrant cityscape. It will soon stand as a welcoming gateway to the city, evoking a sense of openness and connection.
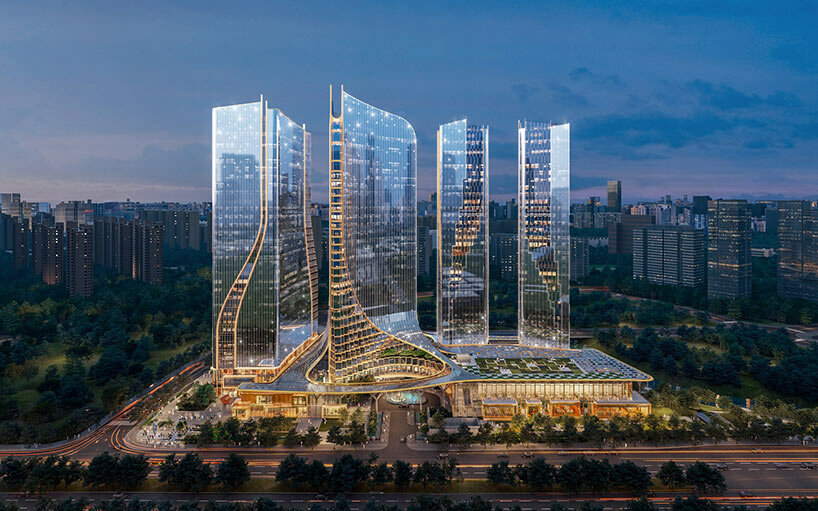 visualizations by SAN © Hiwell Properties / ICON
visualizations by SAN © Hiwell Properties / ICON
an urban living room for hangzhou, china
UNStudio’s Hiwell Amber Centre, spanning an impressive 260,574 square meters, breaks the mold of typical high-density commercial complexes in Hangzhou, China. Instead, the project redefines the mixed-use urban landscape by introducing a variety of podiums, public spaces, and dynamic open areas. This innovative approach creates what the architects call an ‘Urban Living Room’ that serves as the centerpiece of the development.
In an effort to integrate with the existing urban fabric and landscape conditions, the four 140 meter (460 foot) -high towers open to unobstructed views, freeing up space in the central courtyard and creating inviting hotel plazas and landscaped corridors. The complex also takes advantage of its proximity to the Dongfeng River, introducing natural green landscaping and waterscaping to encourage healthier living.
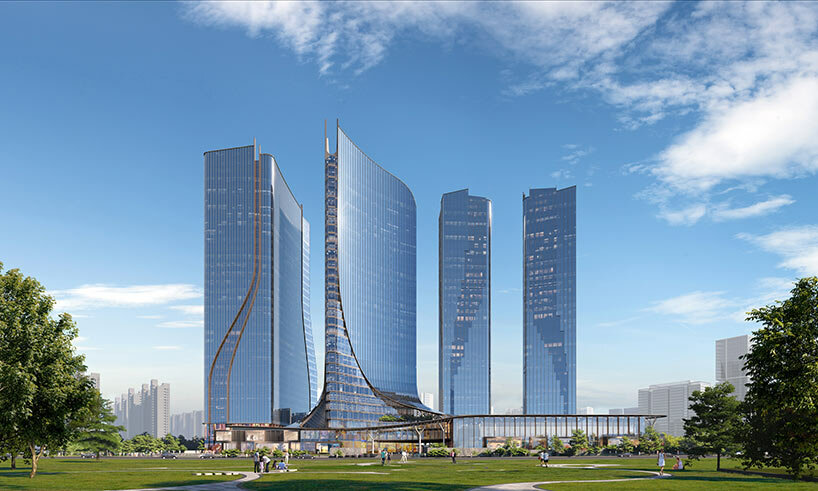
the mixed-use complex designed by UNStudio will rise 140 meters (460 feet) over Hangzhou, China
the glass canopies and fluid facade
The glass canopies of the hotel tower facades serve as a key architectural element in creating a welcoming gesture of openness. The curtain-like flow of the hotel tower facades reflects Hangzhou’s embroidery tradition, and this theme continues with a curved horizontal surface that connects the four towers. The canopies extend downward with tree-like columns, forming a comfortable social environment for residents and visitors. These canopies play a vital role in enhancing the environment. Their ringed shape creates a covered central walkway that accelerates air circulation while shielding visitors from the elements without compromising on daylight. This feature creates an all-weather micro-environment under the canopy, encouraging interaction and relaxation in outdoor public spaces.
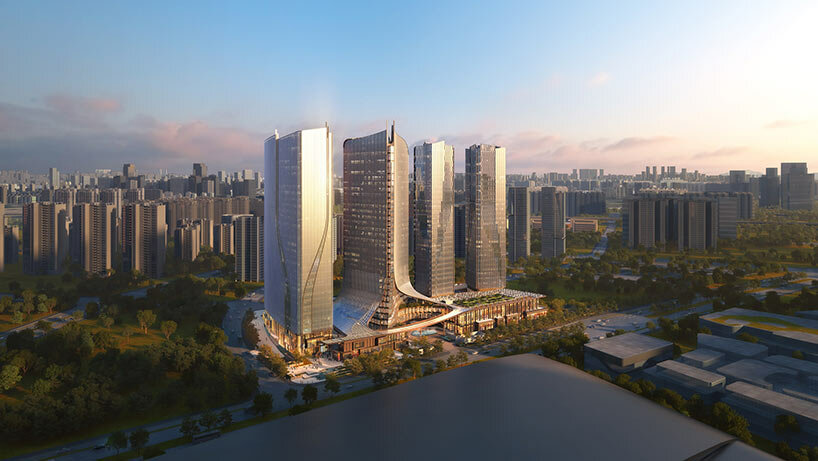
an ‘Urban Living Room’ concept will offer welcoming green space amidst the urban context 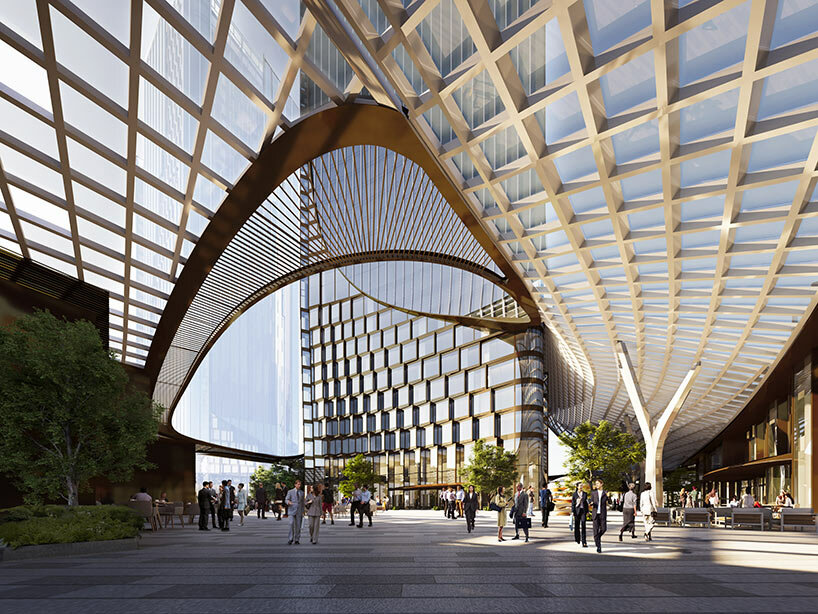
the sculptural design is shaped by flowing glass canopies and curtain-like glass facades
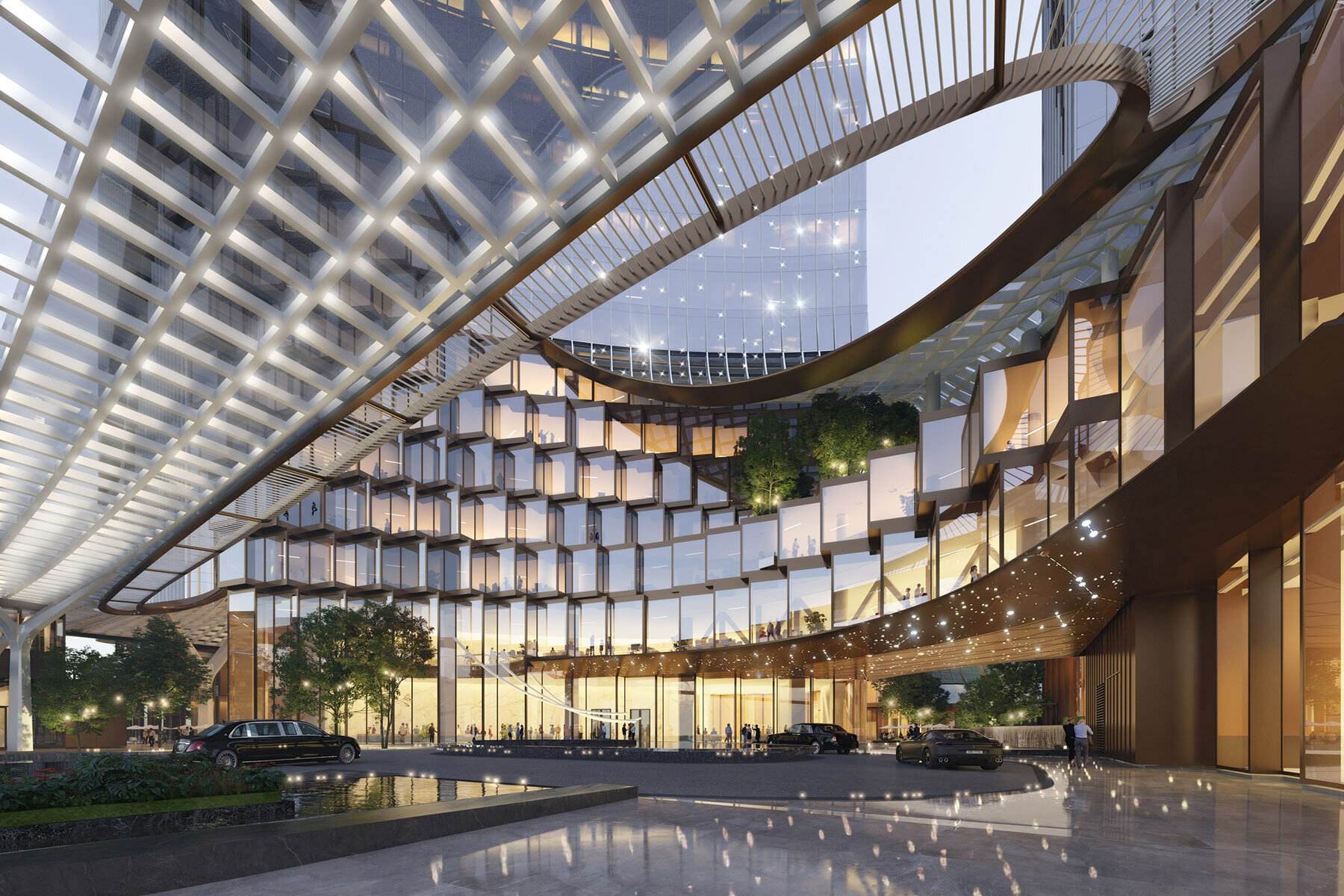
the development will foster interaction through inviting public plazas
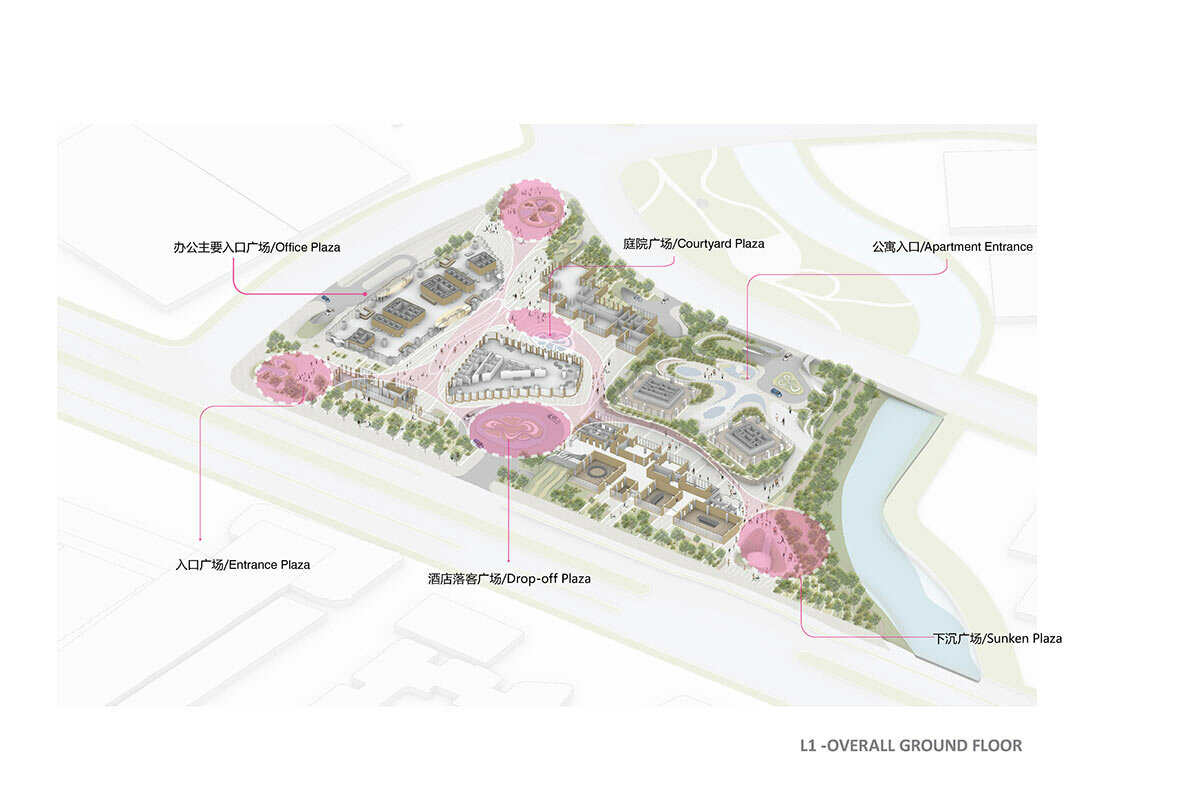
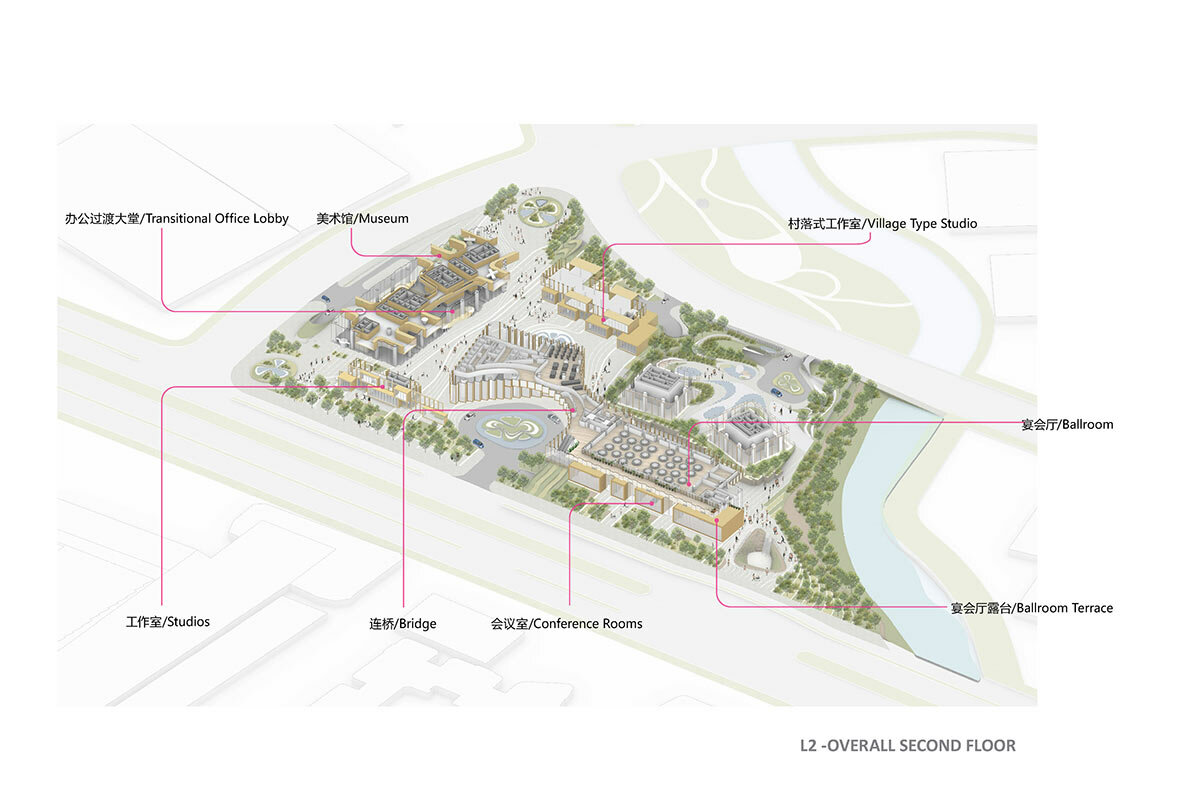
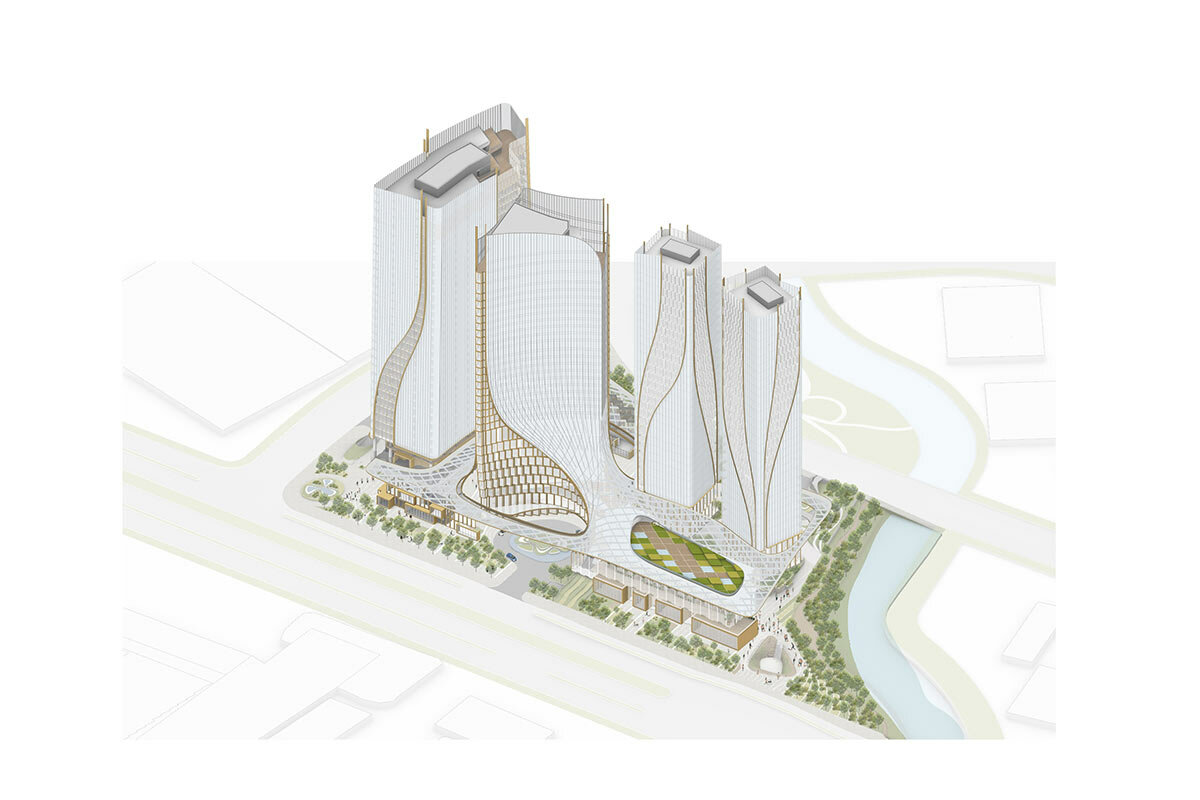
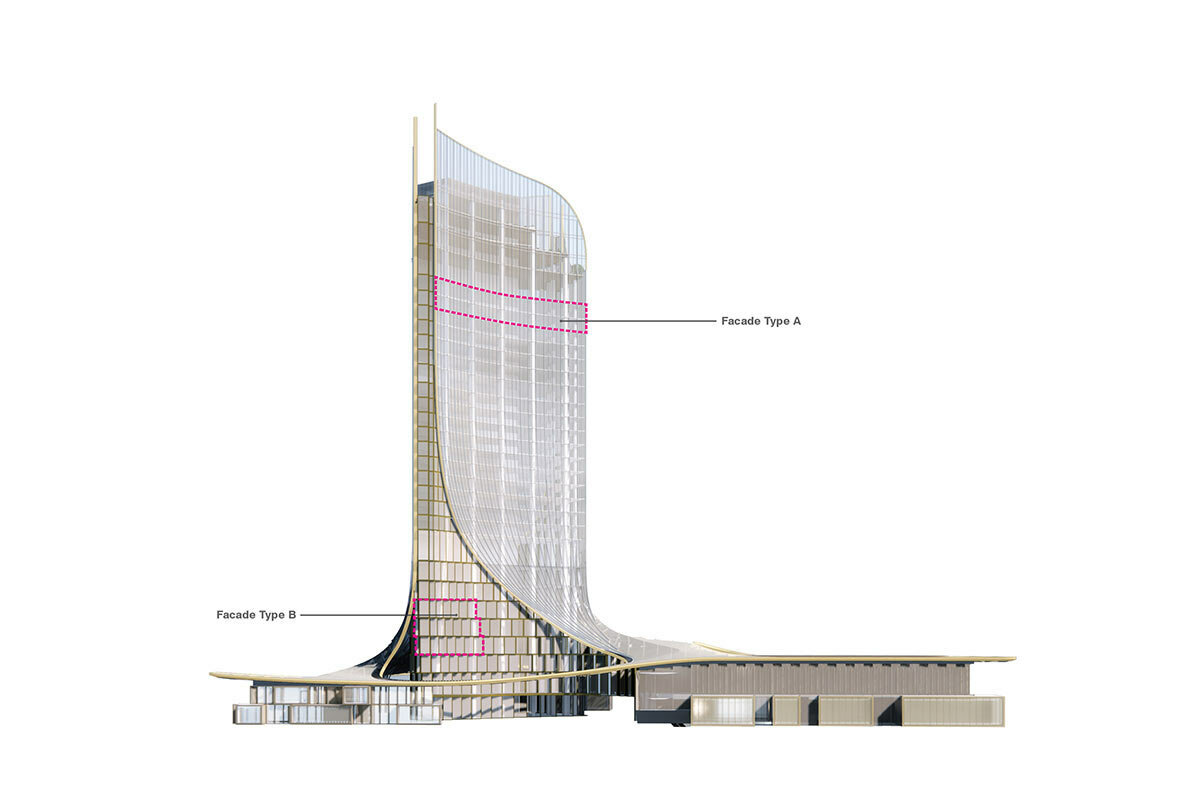
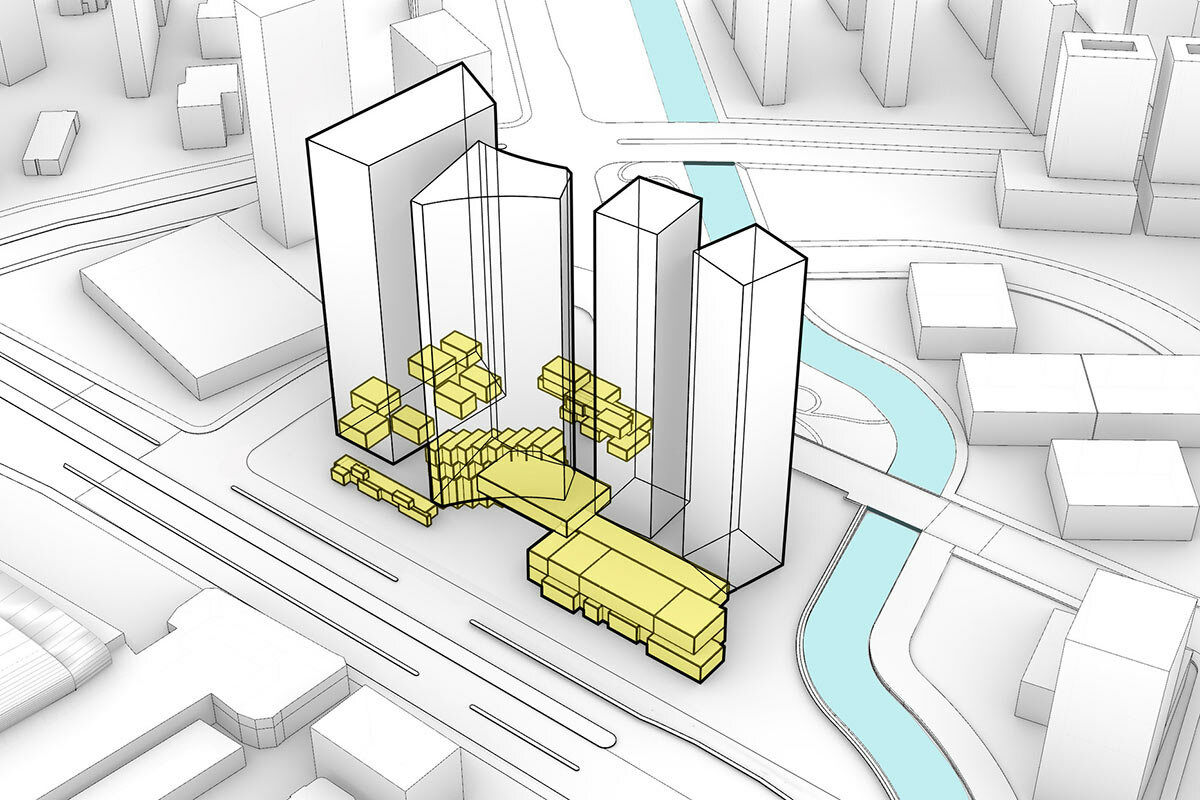
project info:
project title: Hiwell Amber Centre
architecture: UNStudio | @unstudio_architecture
location: Hangzhou, China
client: Hiwell Properties
status: under construction
visualizations: SAN © Hiwell Properties / ICON
local executive architect: China United Engineering Corporation Limited
structure: Canopy+T3: ARUP
facade (canopy): ARUP
facade (towers): Positive Attitude Group (PAG)
fire engineering (hotel): RJA
MEP (hotel): Squire Mech
MEP (apartment, office): MJP M&E Consultant
kitchen (hotel): RICCA
landscape: JTL Studio
lighting: Brandston Partnership. Inc (BPI)
UNStudio team: Ben van Berkel, Hannes Pfau with Erica Fang, Matt Burdalski, Judy Wong, Xiaorong Mo, Rafael Yoon, Zhengda Hou, Chengyang Liu, Cheng Tan, Chris Liu, Albert Yen, Craig Yan, Jon Espinosa Molano, Dongbo Han, Ami Nigam, Joanna Wang, Ray Wong, Haodong Hu, Yu Zhao, Junya Huang, Andres Monis Rodriguez, Ruijie Xu, Yufeng Tu, Joy Li, and Tony Hu, Antoine Muller, Shail Patel, Wei Huang, Biqin Li, Lawrence Ma, Bin Fu, Pedro Manzano Ruiz, Richard Stewart, Arturo Revilla Perez, Maya Calleja Calvo, Dongjie Qiu, Tsung-Yen Hsieh, Harsh Arora, Zhenyu Yang
