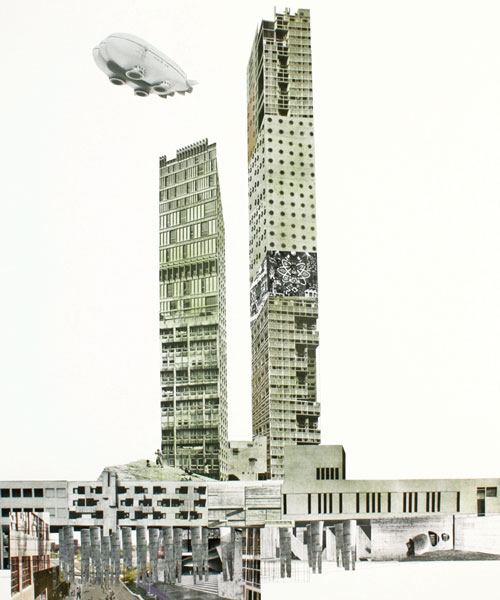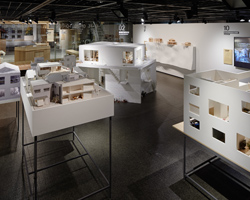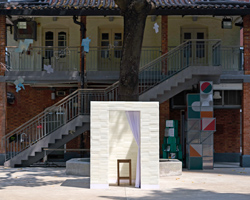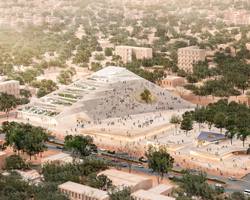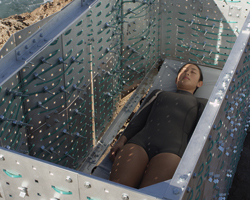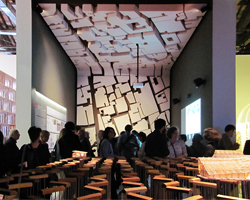united states pavilion presents ‘the architectural imagination’ at venice architecture biennale
pictured above: united states pavilion courtyard
for this year’s exhibition at the venice architecture biennale, the united states presents a pavilion ‘the architectural imagination’ curated by cynthia davidson and mónica ponce de león. the exhibition showcases the exploration of four sites in detroit, michigan and the result sees 12 projects on display by 22 american architects who have re-imagined the plots illustrated through diverse architectural models, drawings, collages, and videos.
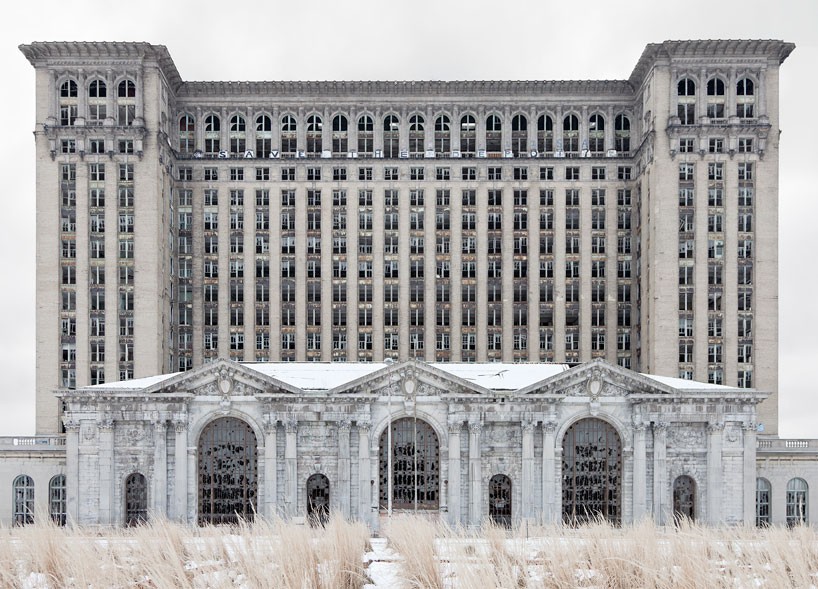
one of the 20 postcards chosen from the ‘my detroit’ contest
jennifer garza-cuen, reno, NV / depot (michigan central station), 2012
at the same time the exhibit also includes 20 postcard views of detroit, which have been specially chosen from ‘my detroit’, a postcard photo contest that the curators held last autumn. the souvenir postcards, many featuring images by detroit photographers, each tell a short story about the city.
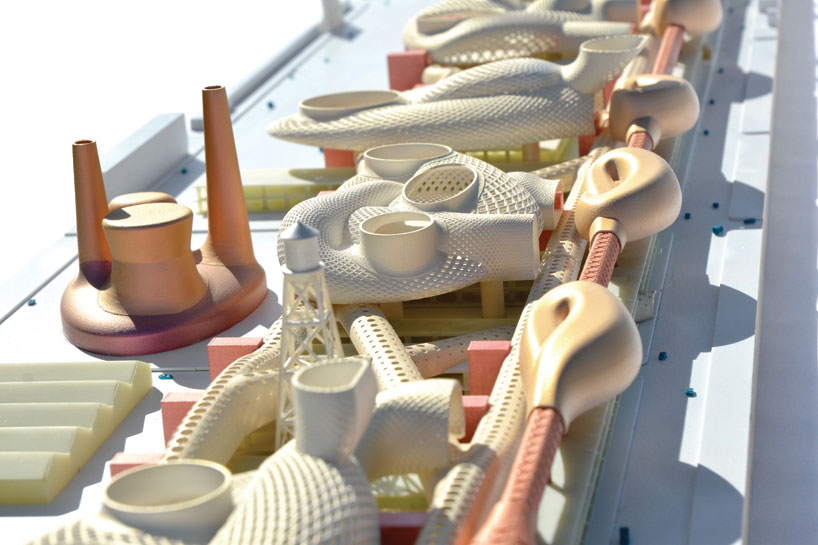
center for fulfillment, knowledge, and innovation, 2016
model detail showing co-generation plant, corporate research centers, and movable university collaboration spaces
image courtesy greg lynn FORM
a vacant land divided into four sites were selected as the plots for the architects to bring together a forward-thinking and positive proposal. in the end, the curators chose 12 teams from 250 responses. three teams were assigned to each site where the architects met with community leaders and citizens to discuss each neighborhood’s aspirations before beginning their projects.
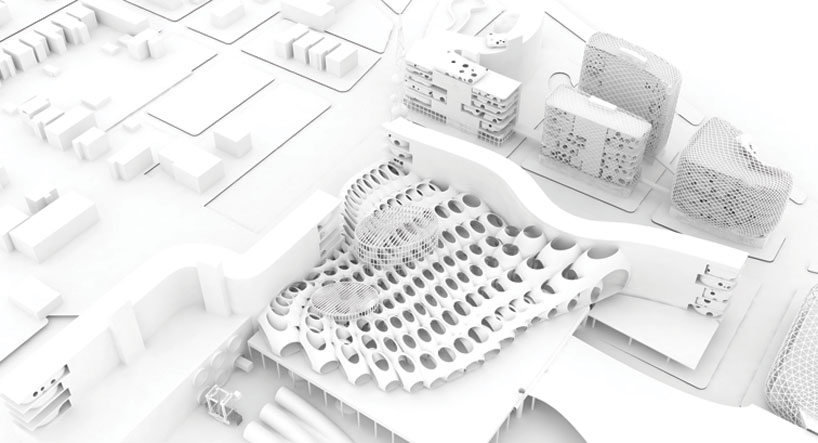
promised land air, 2016
rendered aerial perspective of industrial studios with freight, housing, air-purification network, and a canadian consulate.
image courtesy a(n) office
the city of detroit is renowned for its innovation and inventive industries that included automotives, the free-span factory floor, and motown music. presently, the city is coping with dramatic population loss, desolate neighborhoods, abandoned buildings, and sharp racial divides. in addressing these problems, detroit has the potential to become a model for other postindustrial cities facing similar practical challenges: repurposing empty industrial buildings, mitigating the effects of global migration on the city, and reinventing previously industrial waterfronts and dormant infrastructure.
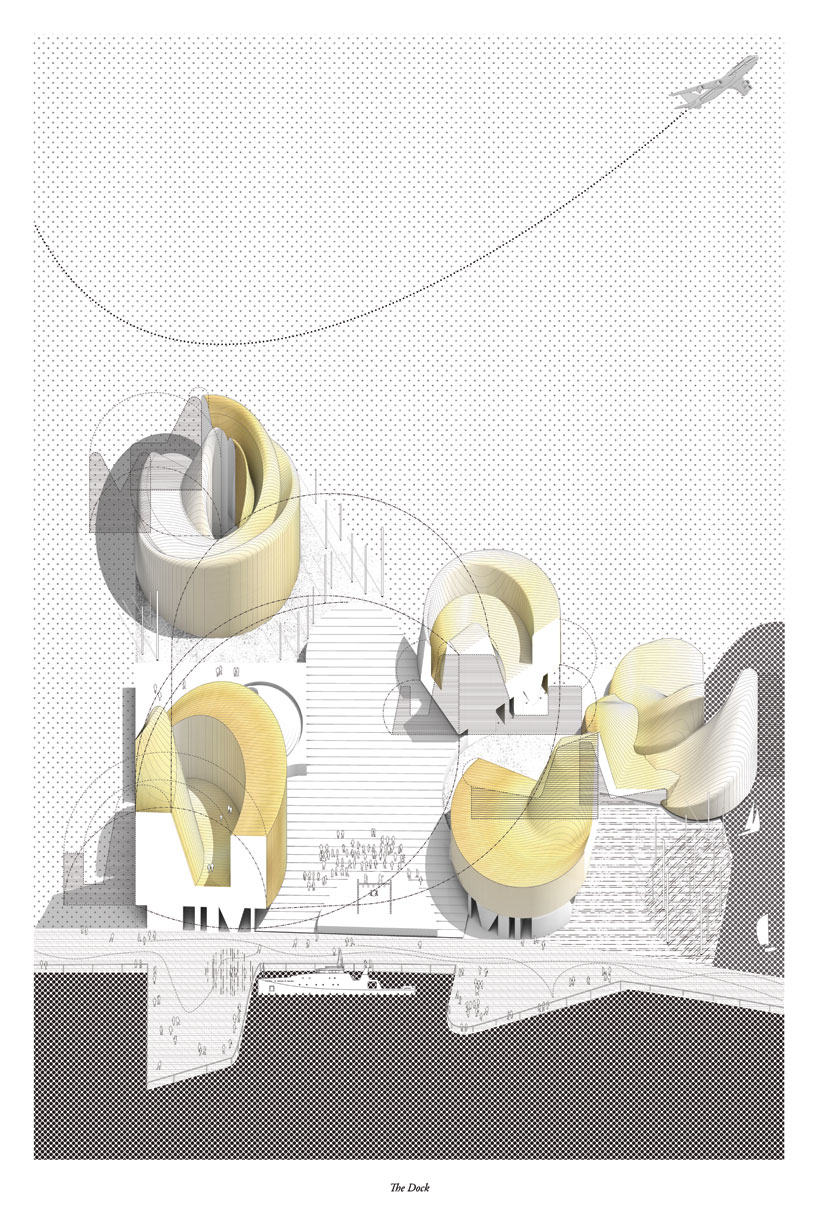
the next port of call, 2016
oblique drawing of dock, port of entry, customs checkpoint, and waterfront entertainment venues
image courtesy bairballiet
the 12 teams/architectural practices:
a(n) office, detroit (marcelo lópez-dinardi, v. mitch mcewen)
bairballiet, chicago and columbus, oh (kristy balliet, kelly bair)
greg lynn form, los angeles (greg lynn)
mack scogin merrill elam architects, atlanta (mack scogin, merrill elam)
marshall brown projects, chicago (marshall brown)
MOS, new york (hilary sample, michael meredith)
pita & bloom, los angeles (florencia pita, jackilin hah bloom)
present future, houston (albert pope, jesús vassallo)
preston scott cohen inc., cambridge, ma (preston scott cohen)
saa/stan allen architect, new york (stan allen)
t+e+a+m, ann arbor, mi (thom moran, ellie abrons, adam fure, meredith miller)
zago architecture, los angeles (andrew zago, laura bouwman)
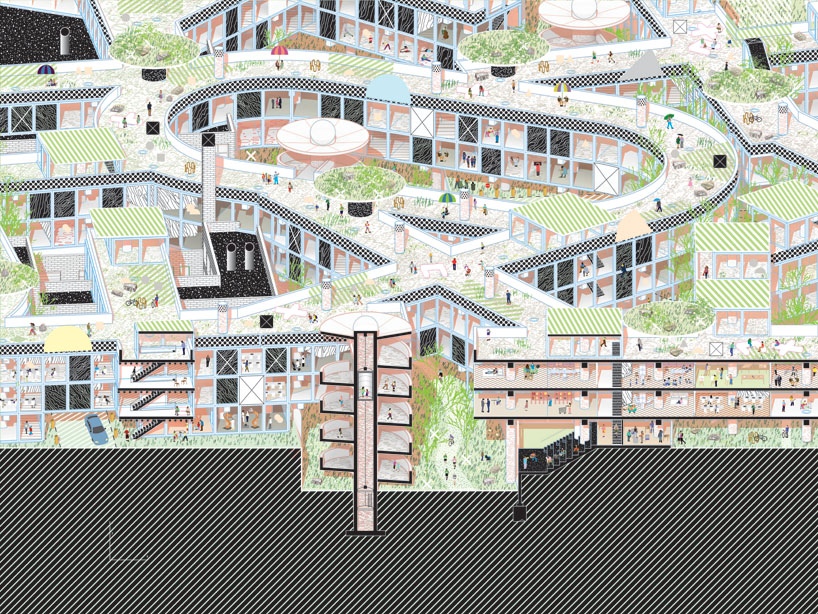
a situation made from loose and overlapping social and architectural aggregates, 2016
sectional drawing through a new framework for the everyday life of the city
image courtesy of MOS
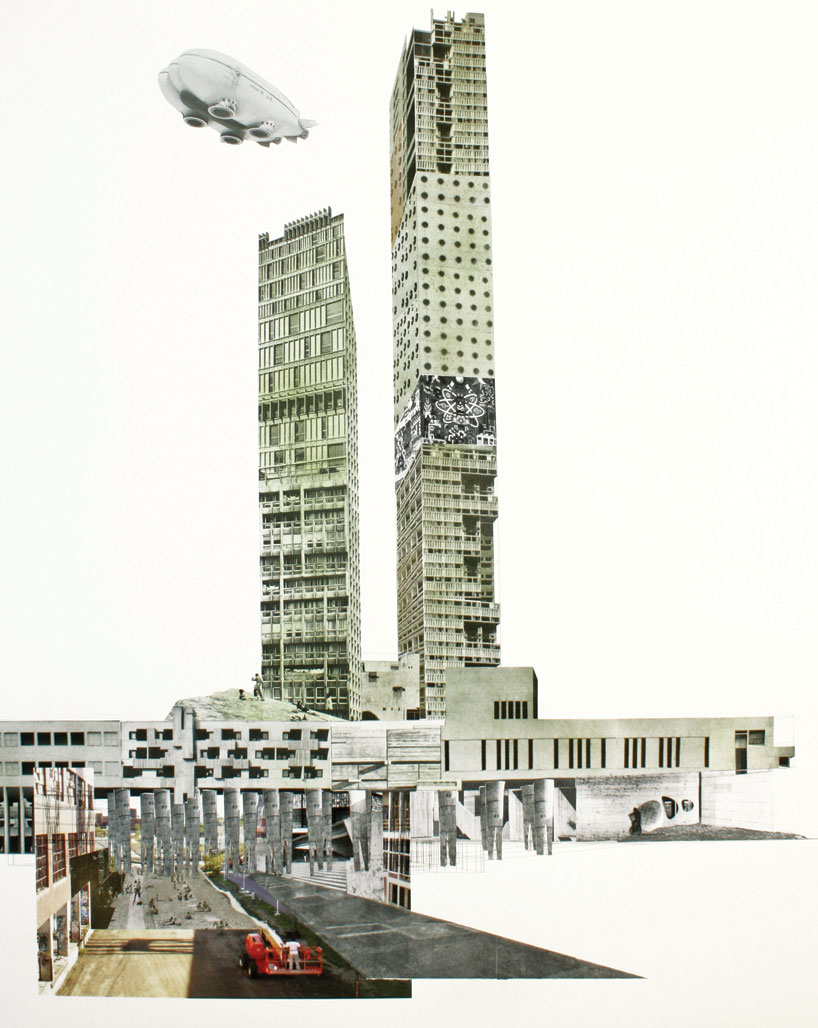
dequindre civic academy, 2016
speculative project spanning detroit’s dequindre cut greenway
image courtesy marshall brown projects
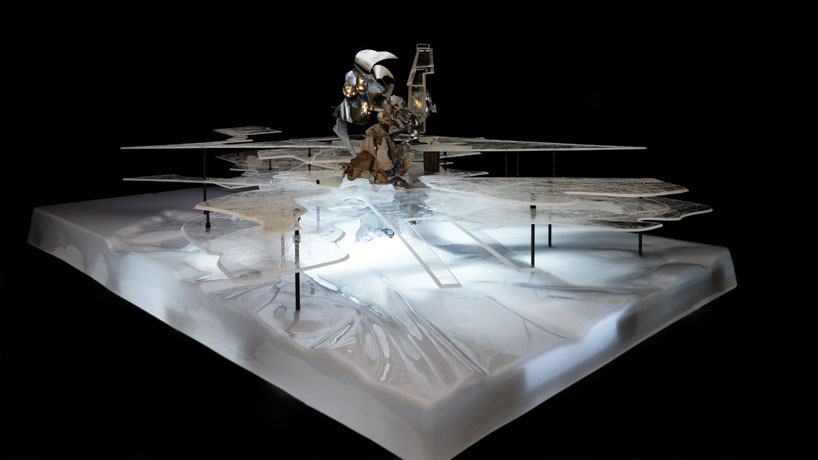
mexicantown: a liminal blur, 2016
model of interpretive layers of the mexicantown neighborhood
image courtesy marshall brown projects
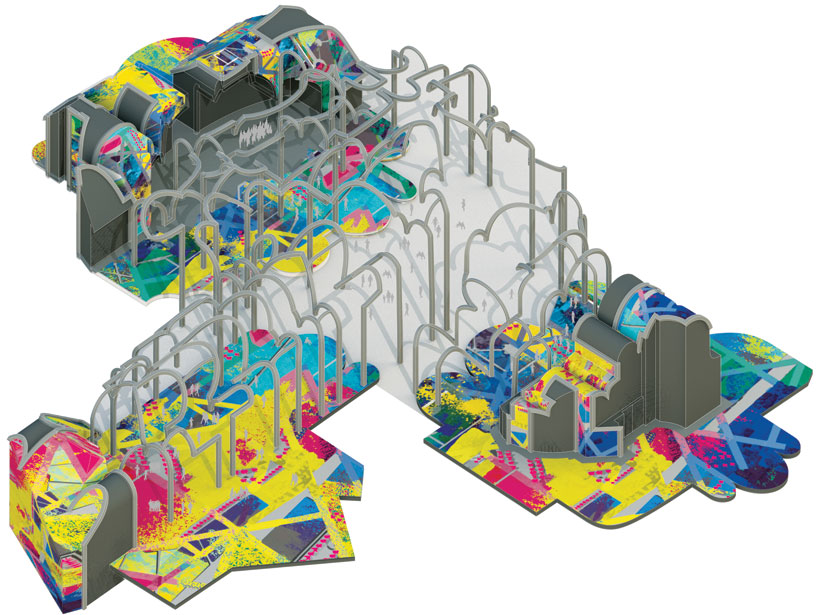
the new zocalo, 2016
axonometric drawing showing band shell, theater, and cultural center, part of a new neighborhood hub
image courtesy pita & bloom
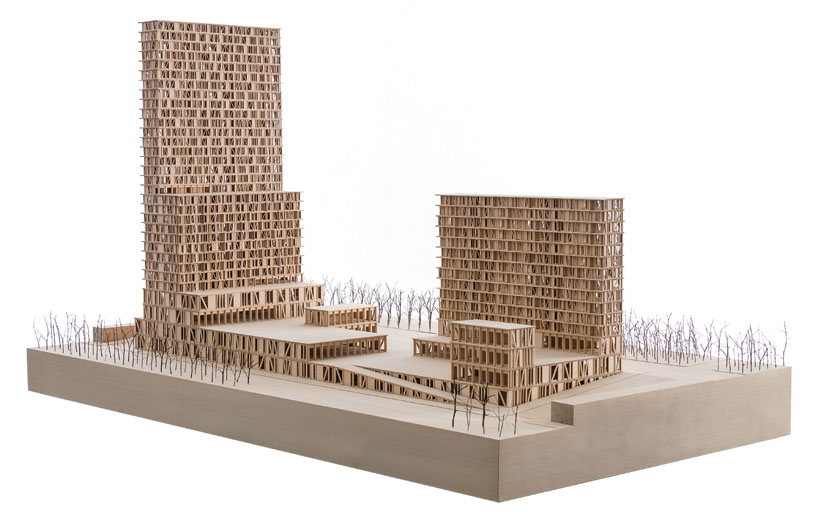
present future, new corktown, 2016
model of superblock using cross-laminated timber construction
image courtesy of present future

revolving detroit, 2016
longitudinal section of post office, undulating roof, and entwined ramp and staircase
image courtesy of preston scott cohen inc.
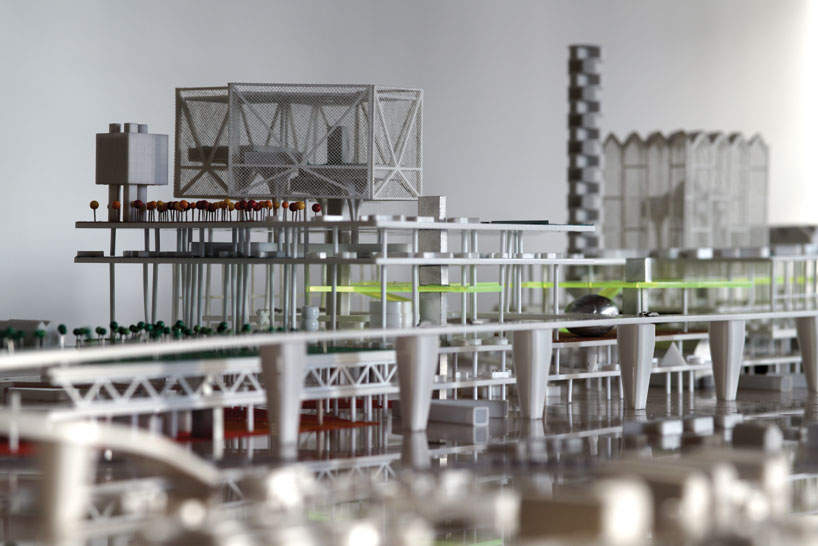
detroit rock city, 2016
model detail showing observation tower and conservatory, part of a larger vertical botanical garden
image courtesy of stan allen architect
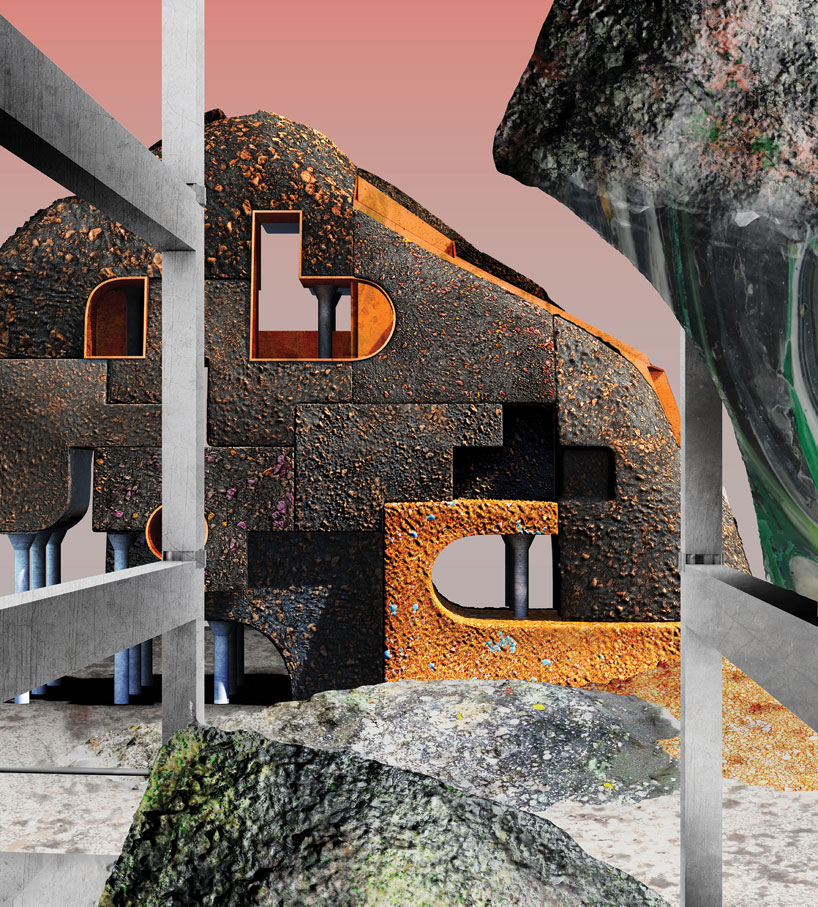
detroit reassembly plant, 2016
perspective rendering showing megamasonry mountain, formed by a new aggregate made of recycled building
materials and supported by the packard plant’s existing columns
image courtesy of T+E+A+M
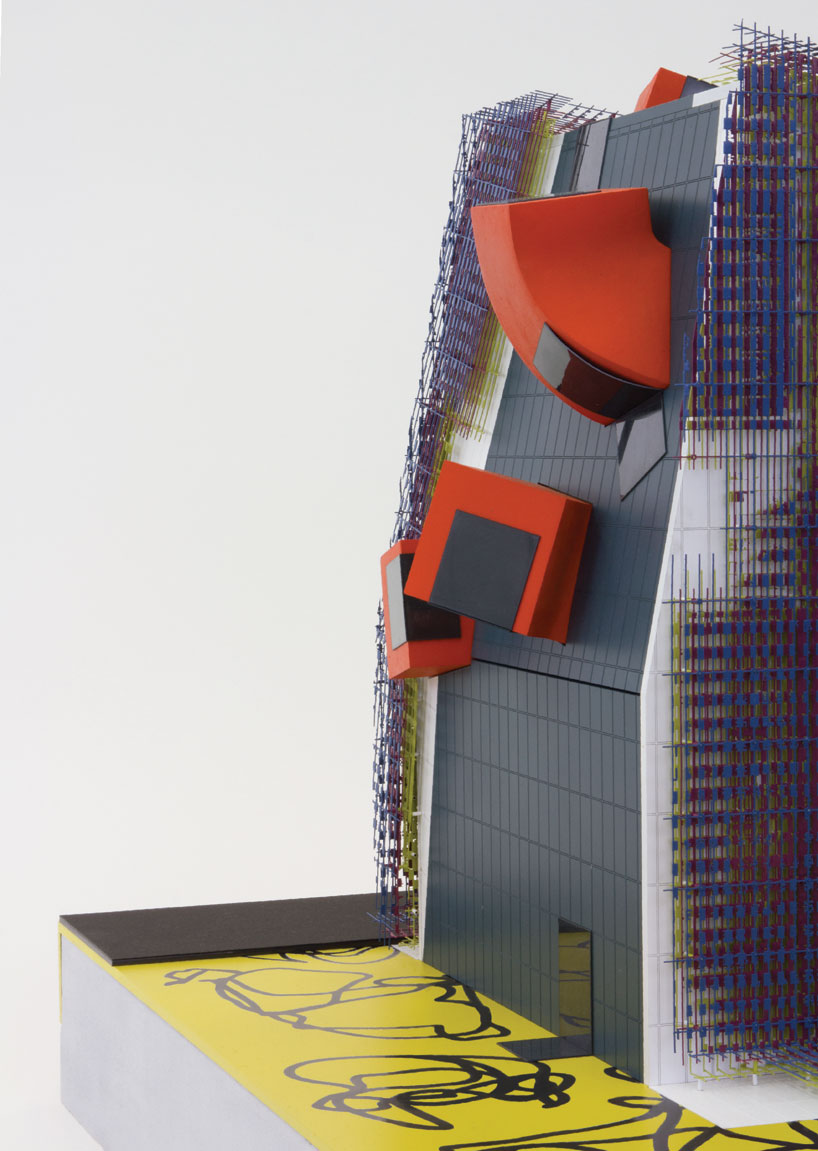
a new federal project, 2016
model detail showing federal building, which deploys novel architectural forms
image courtesy zago architecture
for more images, follow designboom on our dedicated instagram account @venice.architecture.biennale
