‘xsmall’ by uni architects image courtesy uni architects
chaewon kim + beat schenk of uni architects have sent in images of their project xsmall
the residential residence consists of three rotated 16-by-22-foot boxes with four corner skylights, giving rooms natural light with minimum windows and maximum privacy.
the house is finished in marine plywood, usually used in boat-building. the grain is broad and pronounced, creating the appearance of a huge piece of furniture. each floor of xsmall has a different look and feel (marble on the first floor, oak plywood on the second), but all are connected by a pared-down wooden staircase that threads through the space.
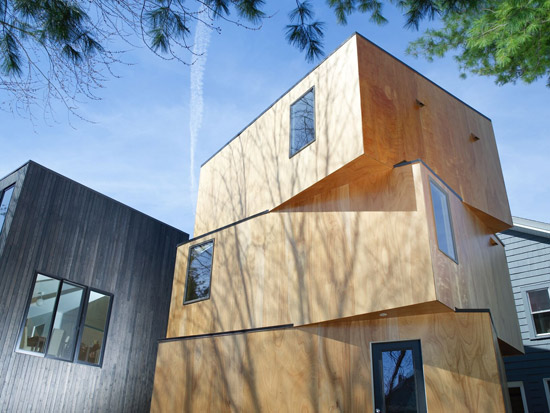 image courtesy uni architects
image courtesy uni architects
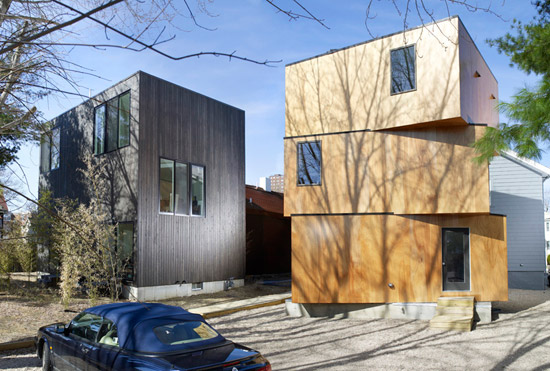 image courtesy uni architects
image courtesy uni architects
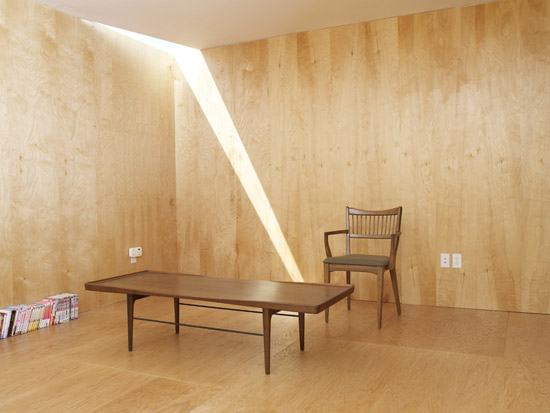 image courtesy uni architects
image courtesy uni architects
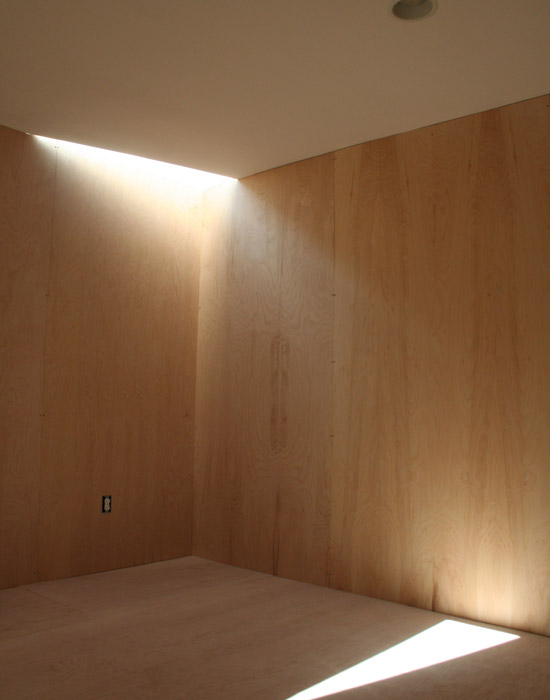 image courtesy uni architects
image courtesy uni architects
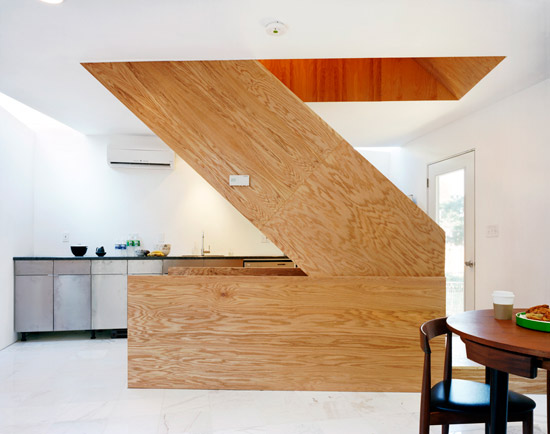 image courtesy uni architects
image courtesy uni architects
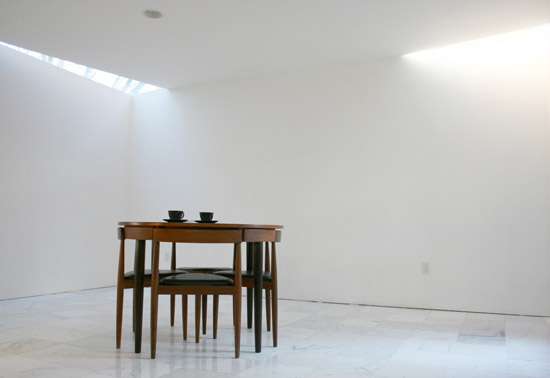 image courtesy uni architects
image courtesy uni architects
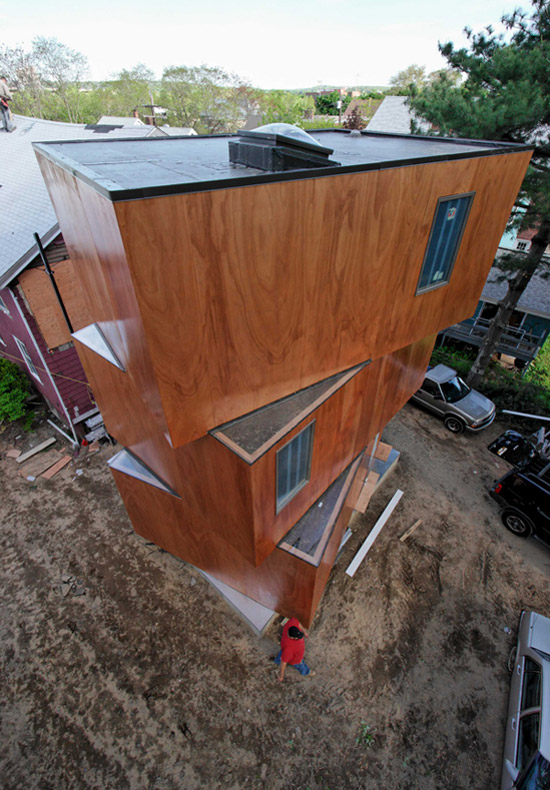 image courtesy uni architects
image courtesy uni architects
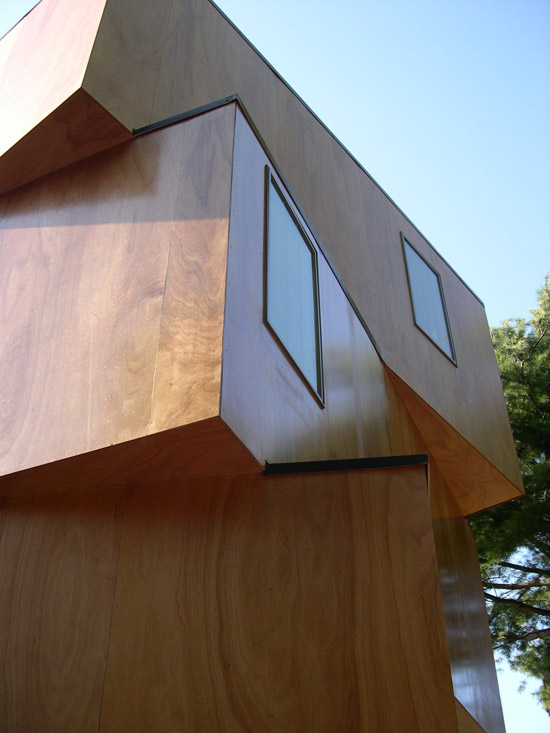 image courtesy uni architects
image courtesy uni architects
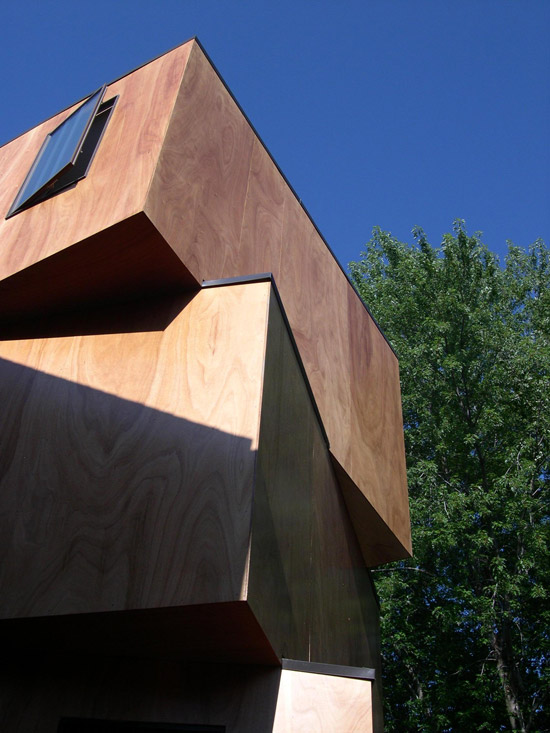 image courtesy uni architects
image courtesy uni architects
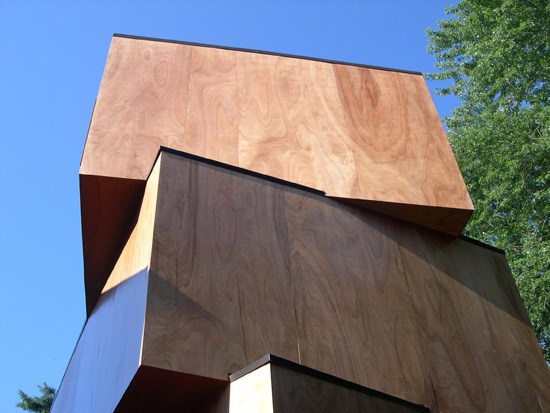 image courtesy uni architects
image courtesy uni architects
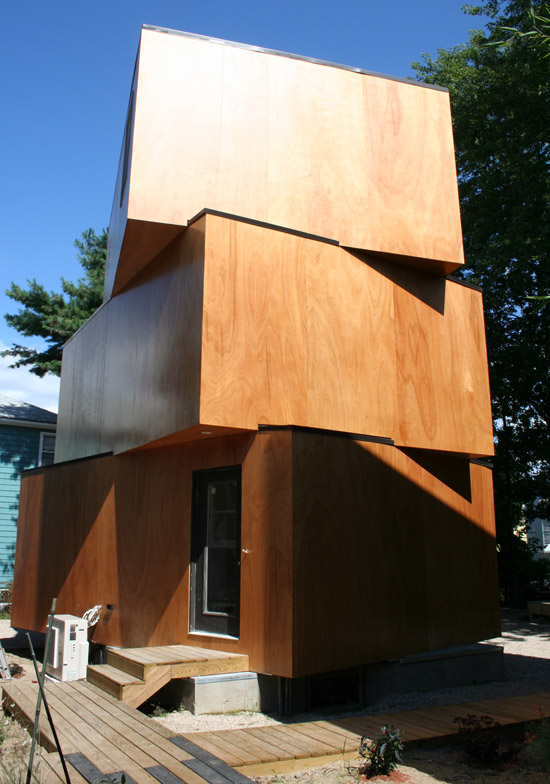 image courtesy uni architects
image courtesy uni architects
architects: uni (chaewon kim + beat schenk) location: cambridge, ma design year: 2006 construction year: march 2006 – august 2006 constructed area: 1,100 sf photo copyright to uni









