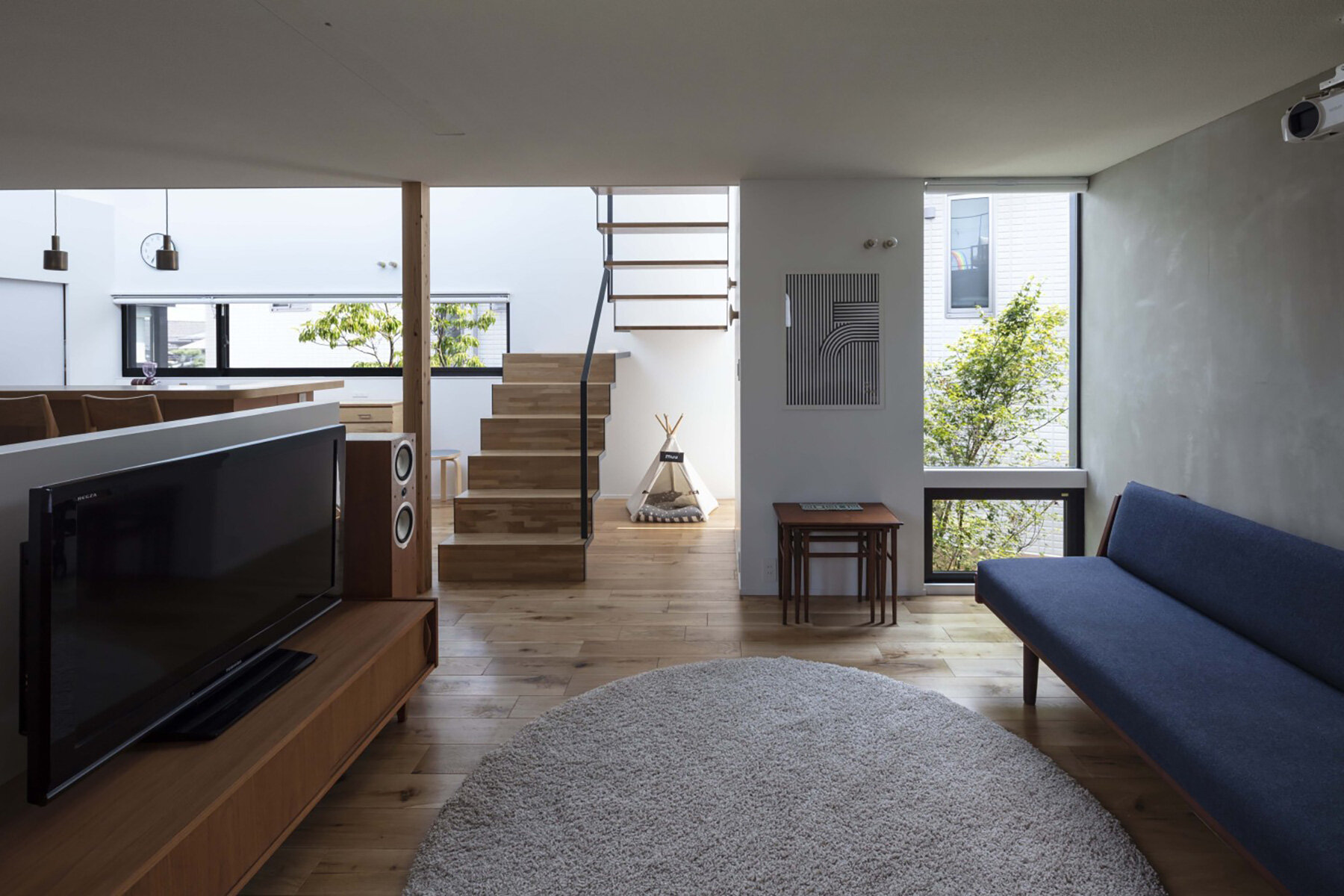
KEEP UP WITH OUR DAILY AND WEEKLY NEWSLETTERS
happening now! thomas haarmann expands the curatio space at maison&objet 2026, presenting a unique showcase of collectible design.
watch a new film capturing a portrait of the studio through photographs, drawings, and present day life inside barcelona's former cement factory.
designboom visits les caryatides in guyancourt to explore the iconic building in person and unveil its beauty and peculiarities.
the legendary architect and co-founder of archigram speaks with designboom at mugak/2025 on utopia, drawing, and the lasting impact of his visionary works.
connections: +330
a continuation of the existing rock formations, the hotel is articulated as a series of stepped horizontal planes, courtyards, and gardens.
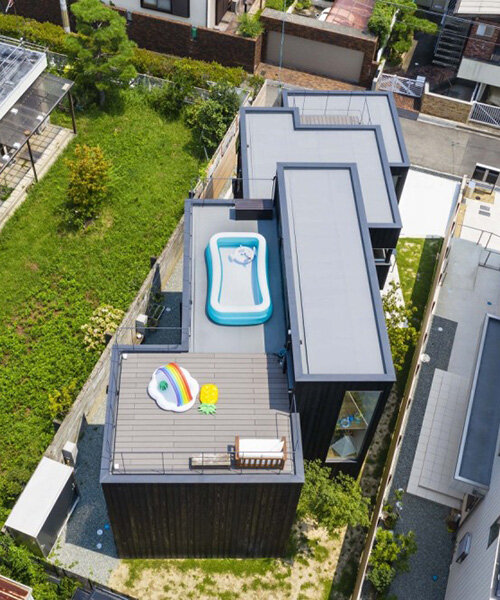
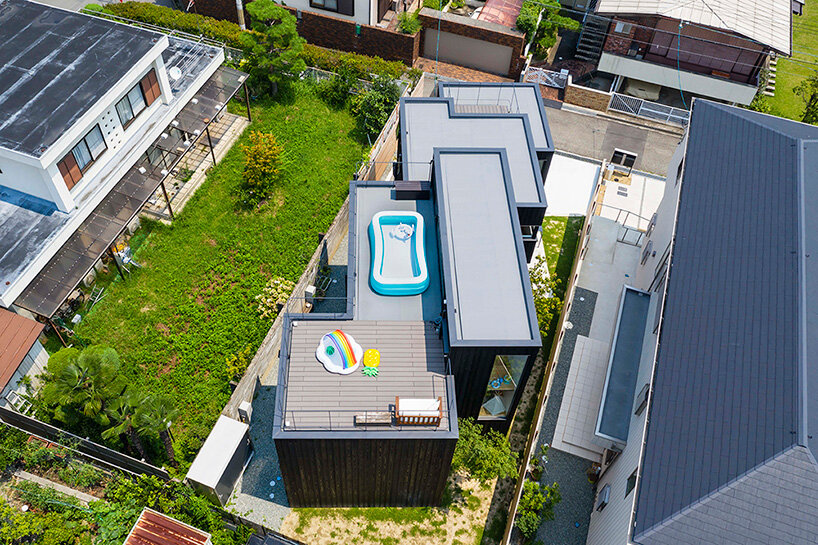 all images courtesy of shigeo ogawa
all images courtesy of shigeo ogawa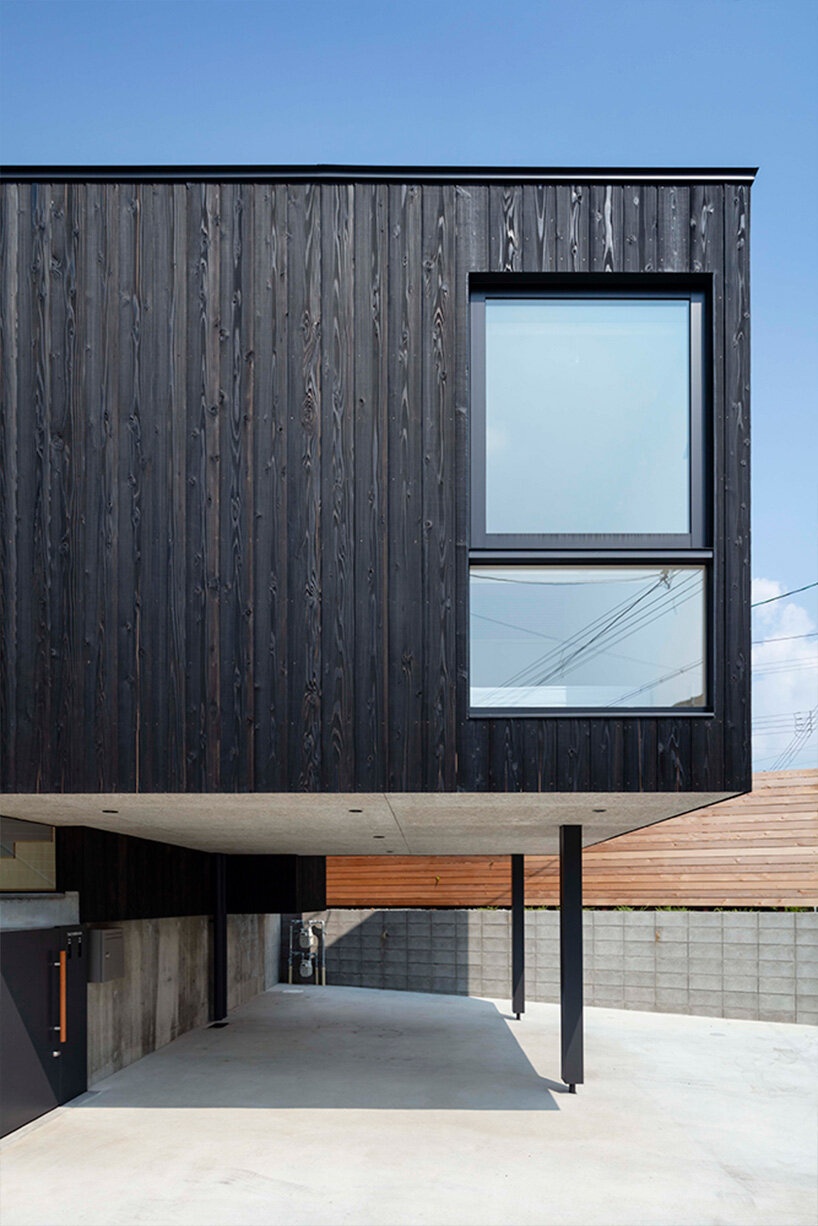 use as a parking lot under the lifted building
use as a parking lot under the lifted building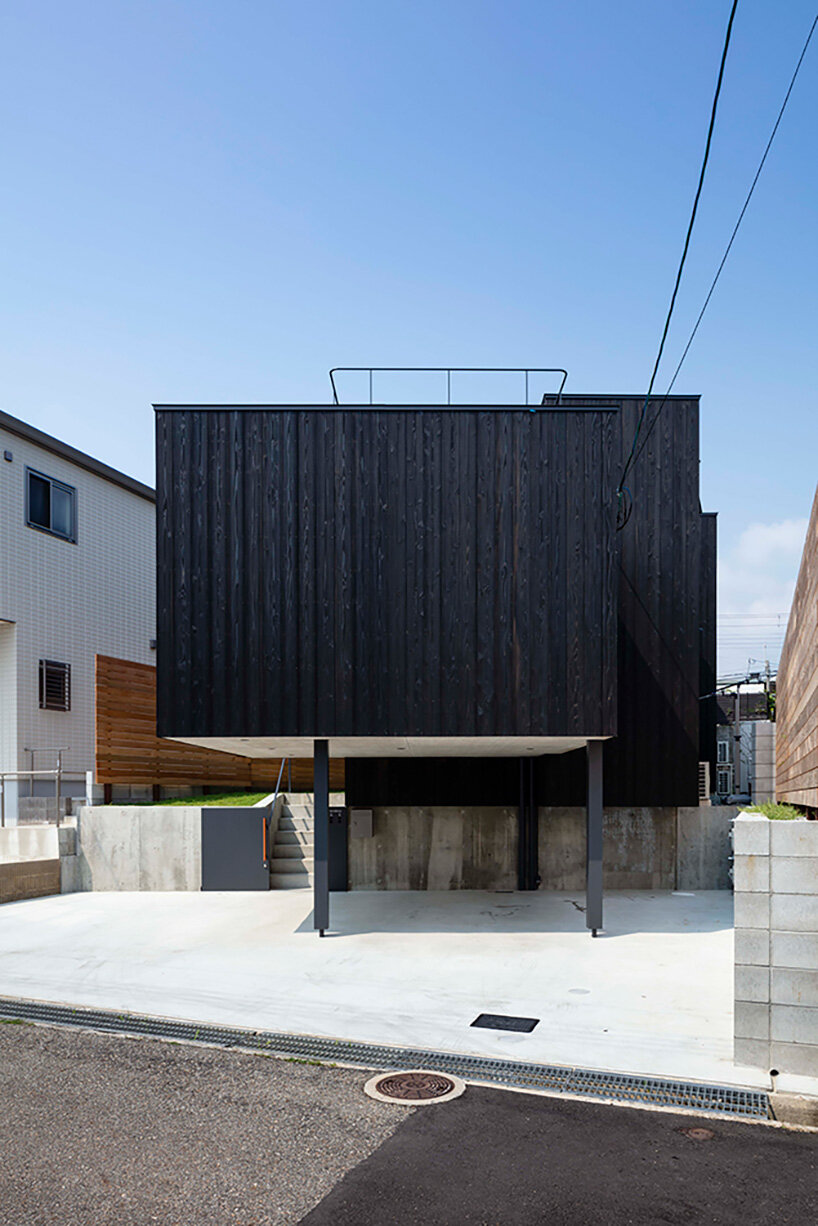 facade — the building is raised from the site with a height difference from the road
facade — the building is raised from the site with a height difference from the road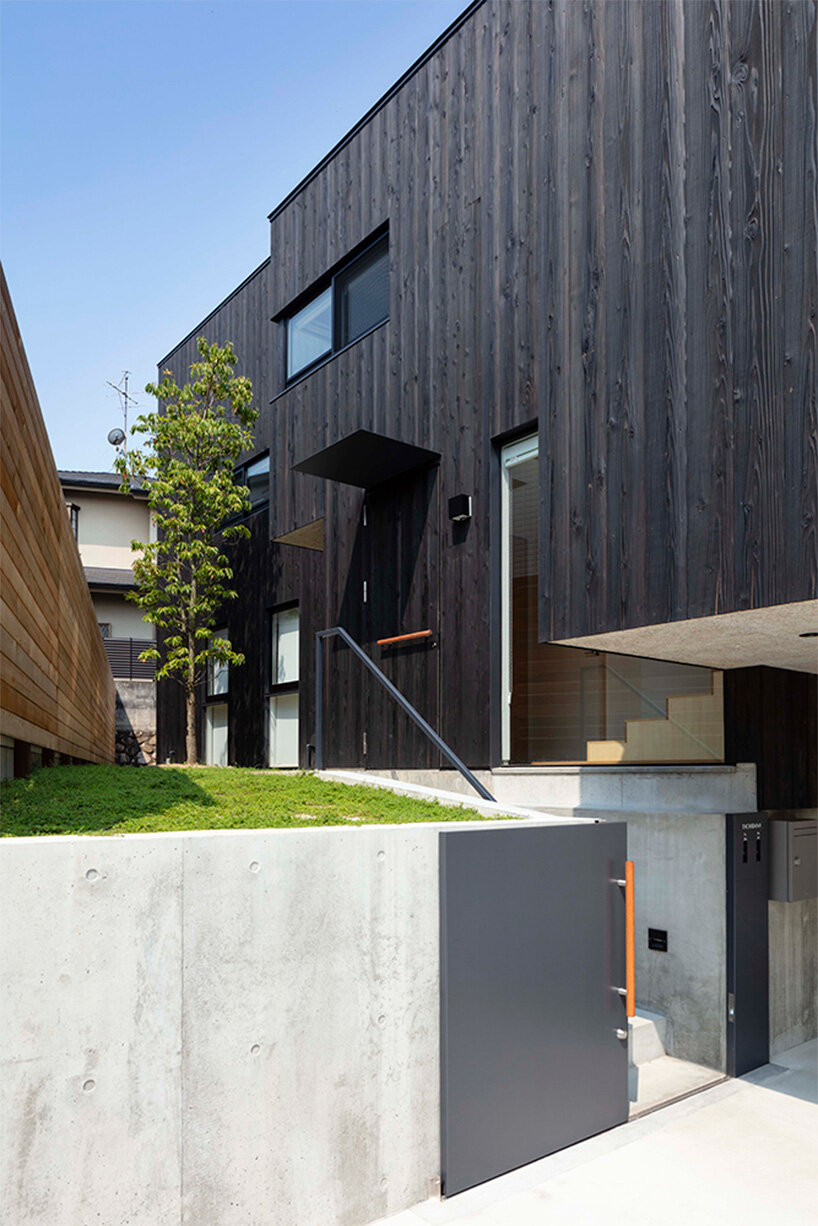 while the blocks are shifting, it continues to the back
while the blocks are shifting, it continues to the back 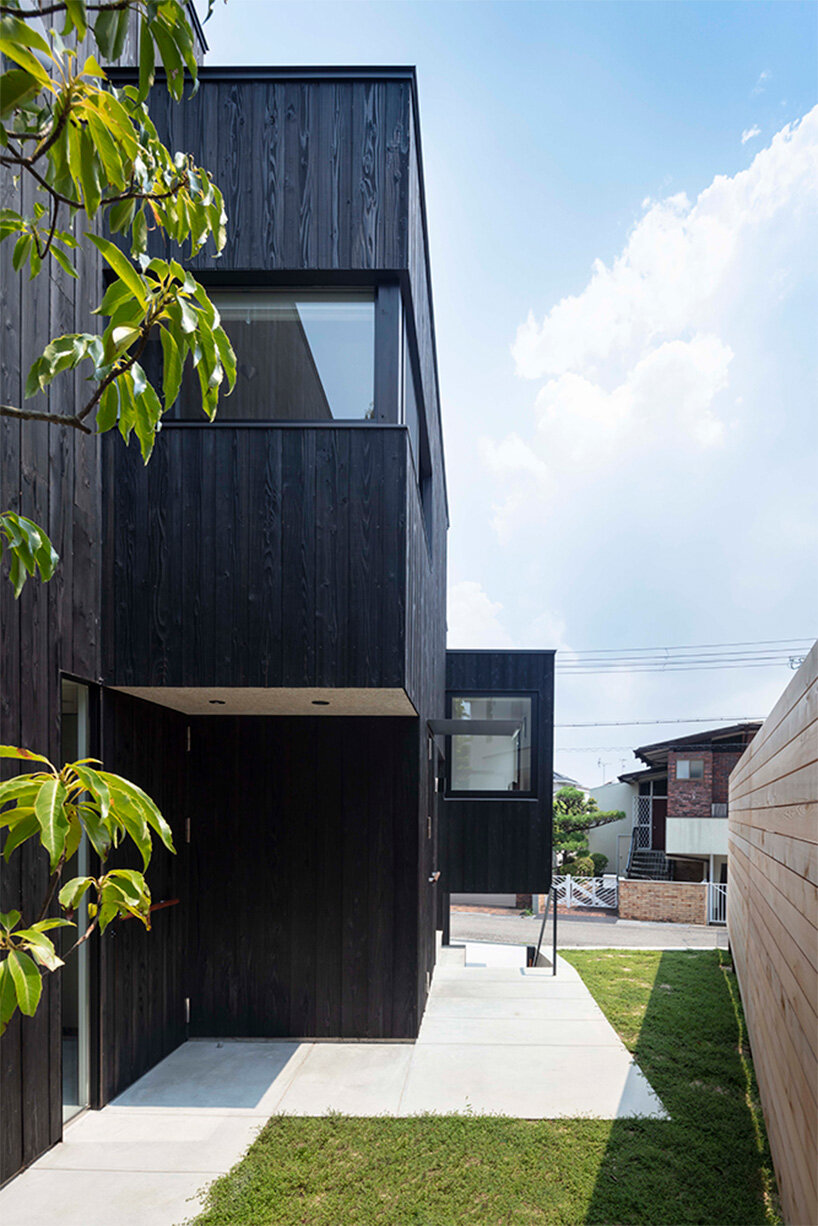 looking at the roadside from the back of the site
looking at the roadside from the back of the site 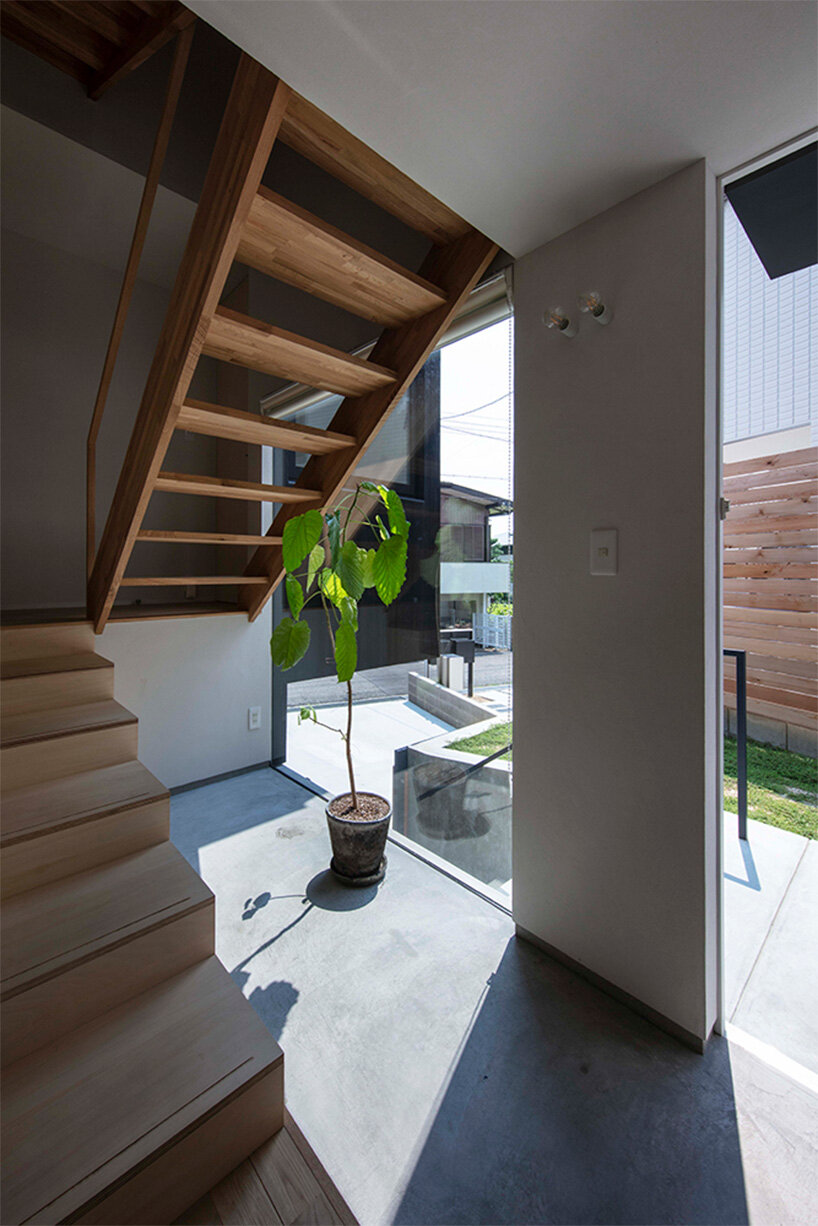 the entrance on the parent household side — capture the townscape from a large window
the entrance on the parent household side — capture the townscape from a large window 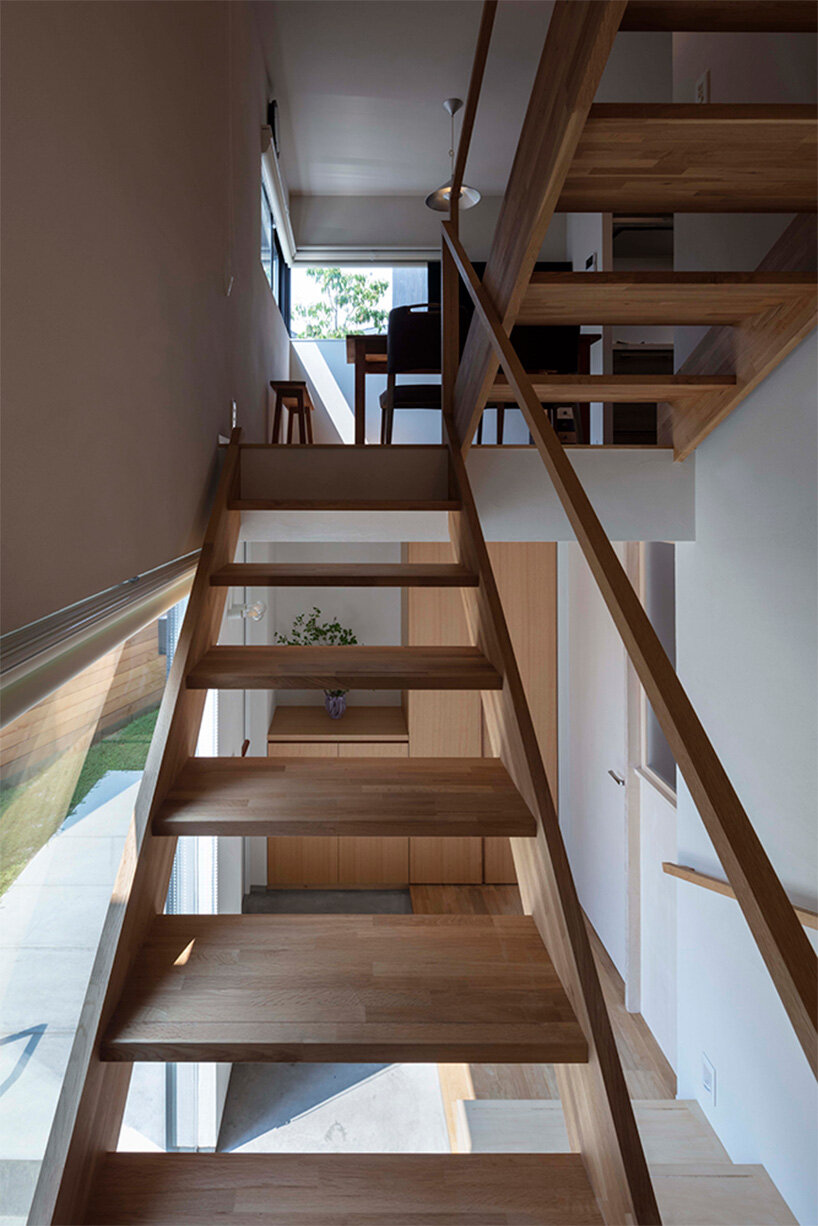 each room is connected by a skip floor
each room is connected by a skip floor 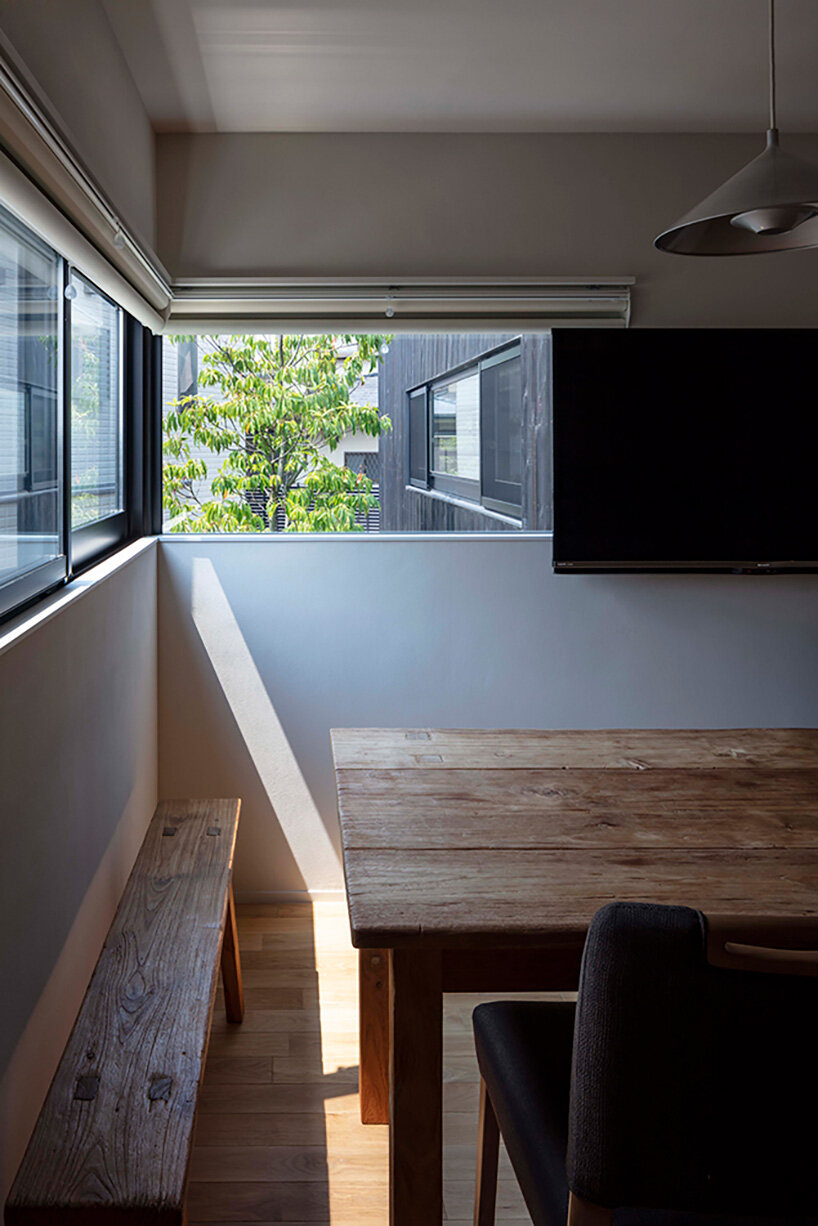 feel the signs of each other’s households through the openings
feel the signs of each other’s households through the openings 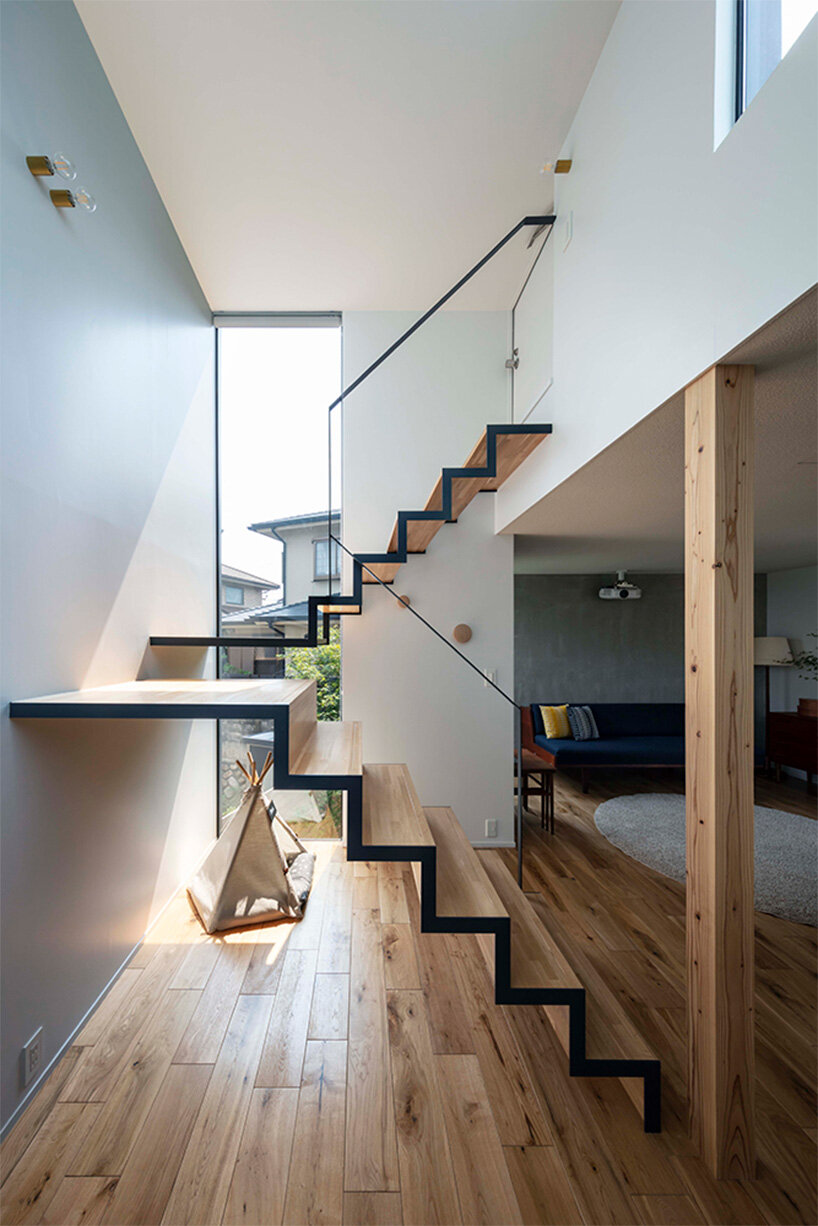 stairs leading to the roof of the child’s household
stairs leading to the roof of the child’s household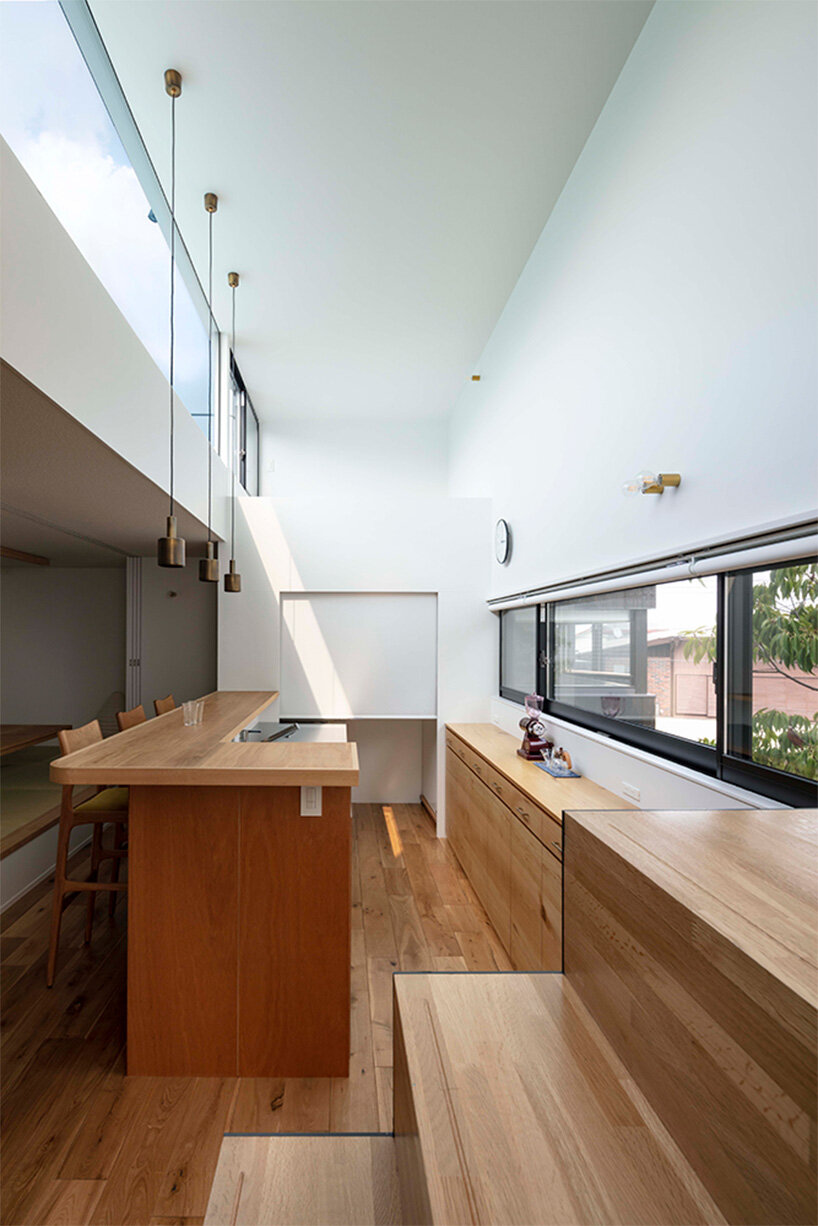 kitchen that takes in light from the high side window on the north side
kitchen that takes in light from the high side window on the north side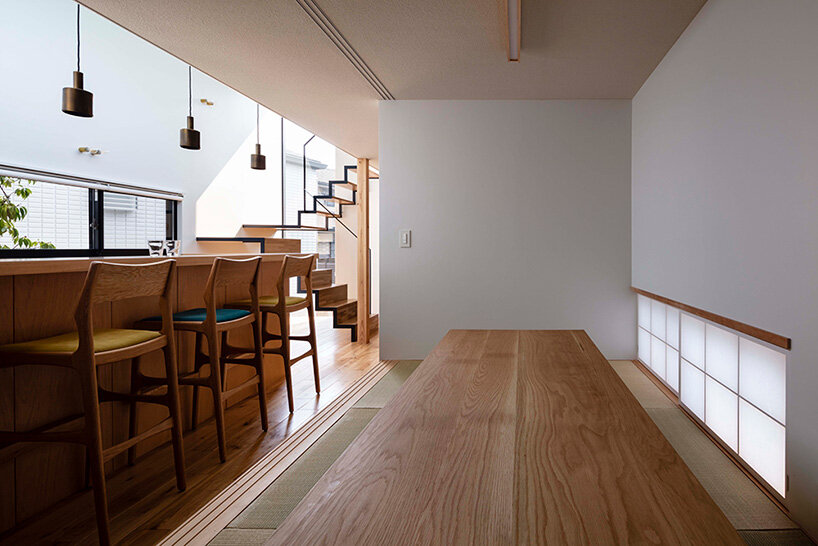 a tatami room that surrounds the dining table
a tatami room that surrounds the dining table 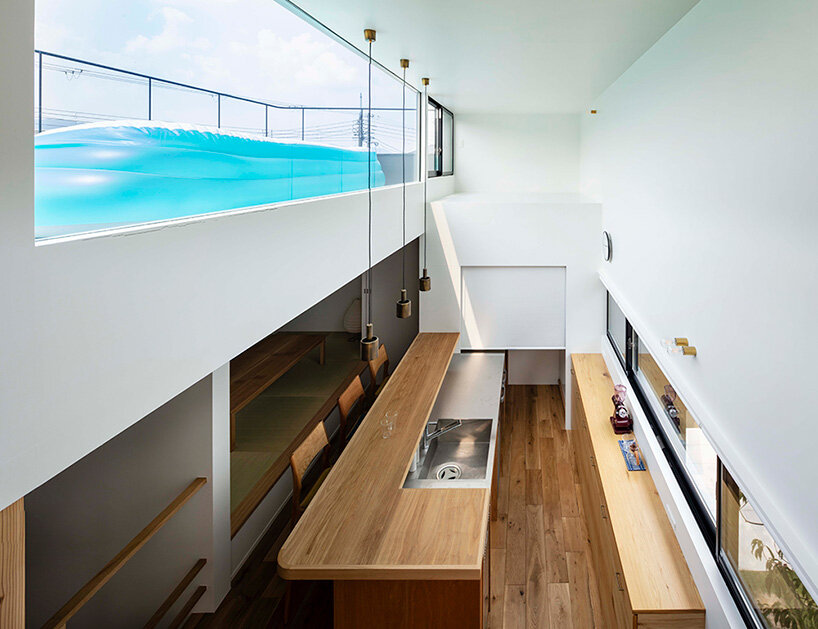 you can see the children playing on the roof from the kitchen
you can see the children playing on the roof from the kitchen





















