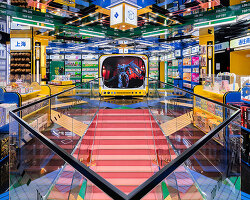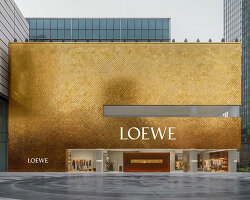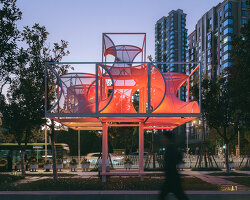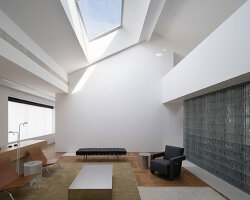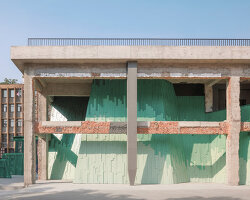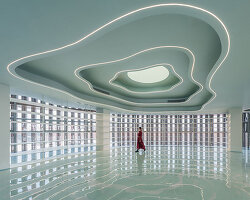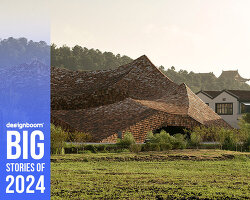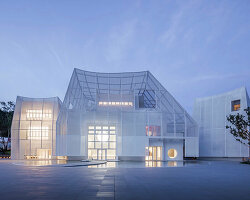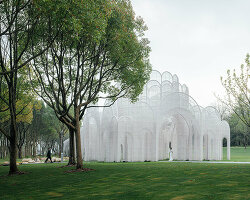Klein Blue Hills and White Cliff evoke poetic spatial narratives
Wutopia Lab presents a unique architectural narrative through the creation of Klein Blue Hills and White Cliff in Pudong, Shanghai, China. The structures, nestled under the serene canopy of the EKA Park, evoke a poetic interpretation of space and form.
The design narrative unfolds with subtle symbolism and historical allusions, intertwining elements of mythology and cultural heritage. Drawing from sources as diverse as ancient literature and historical anecdotes, the architects crafted a nuanced expression of form and function.
The juxtaposition of materials and textures creates a dialogue between solidity and translucency, as seen in the interplay of Copper Blockhouse and Red Brick Building against the ethereal backdrop of White Cliff. Each element is meticulously curated to evoke a sense of harmony and continuity within the park’s landscape.
The architectural language of Klein Blue Hills resonates with vitality and resilience, symbolized by the cyan hues reminiscent of the boundless sky. This deliberate choice of bold color pays homage to historical references, such as WU Zetian’s use of lapis lazuli to symbolize celestial realms.

all images by CreatAR Images
Wutopia Lab’s design embraces adaptability and flexibility
The design process, rooted in a deep understanding of context and narrative, unfolds with a sense of purpose and restraint. From the undulating rooflines inspired by the nomadic tents of the Tartars to the minimalist interiors bathed in white, every detail reflects a thoughtful consideration of form and function.
As construction progressed, the design narrative evolved, responding to the dynamic interplay of site conditions and client aspirations. The decision to leave Klein Blue Hills and White Cliff vacant reflects a commitment to adaptability and flexibility, allowing for future opportunities to unfold organically.
In the midst of uncertainty and adversity, the architects at Wutopia Lab find solace in the transformative power of design and hope. Through their journey of creation, they discover moments of quiet resilience and unexpected beauty, weaving together the threads of memory and aspiration into the fabric of Klein Blue Hills and White Cliff.
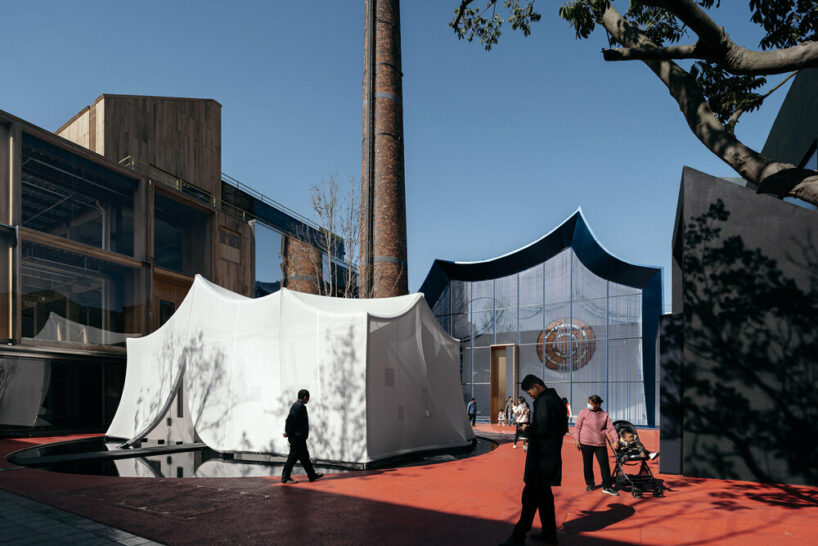
Wutopia Lab unveils Klein Blue Hills and White Cliff in Shanghai
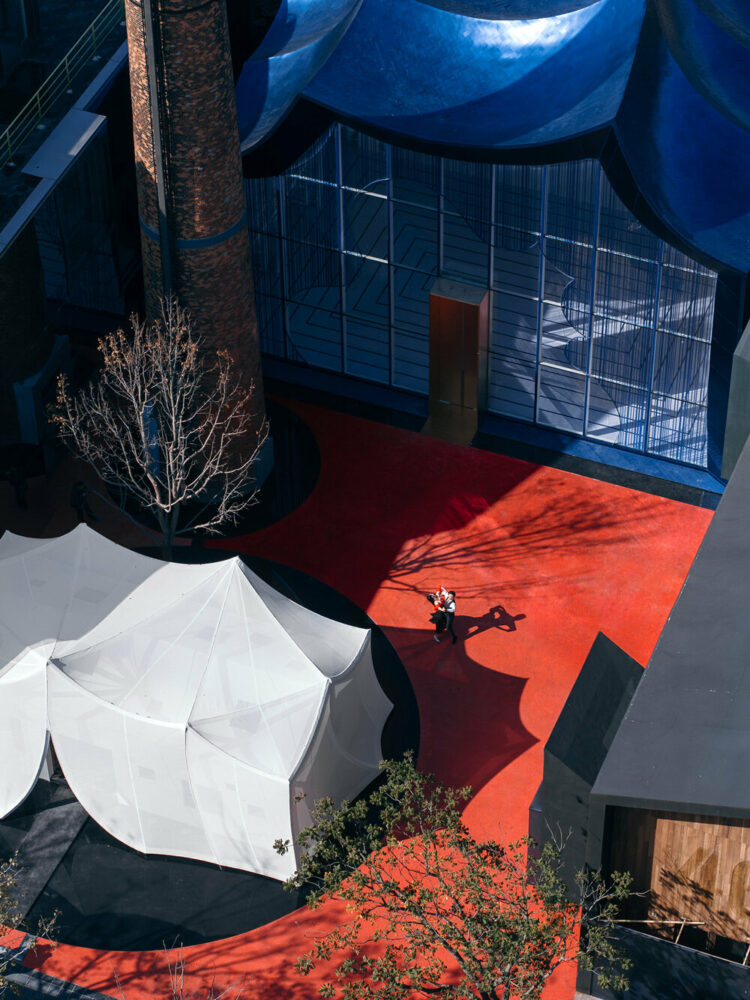
serenity meets architecture in the heart of EKA Park

architectural storytelling with a touch of poetry
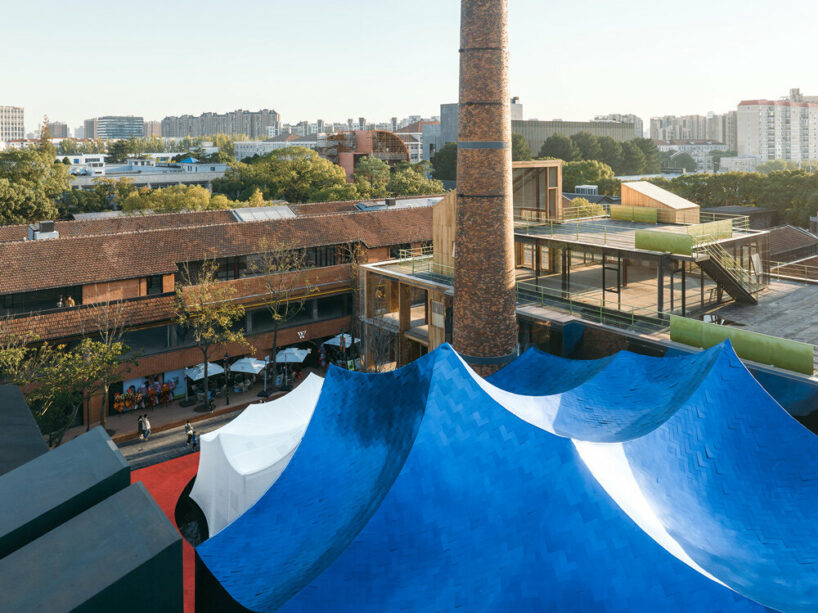
symbolism and history converge in every corner
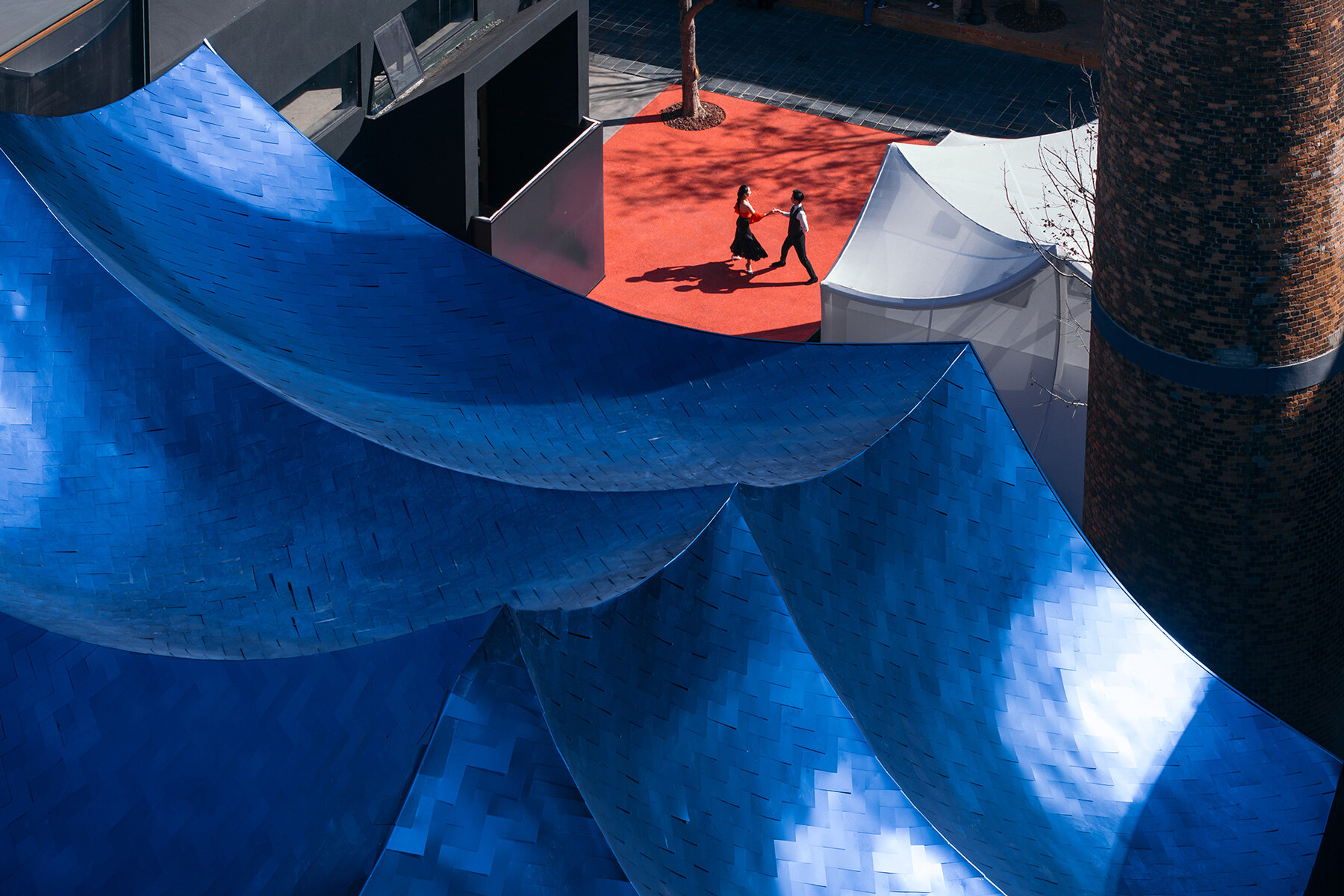
materials and textures dance in harmony

cyan hues symbolize vitality and resilience

inspired by the boundless sky and celestial realms

embracing adaptability and flexibility in design
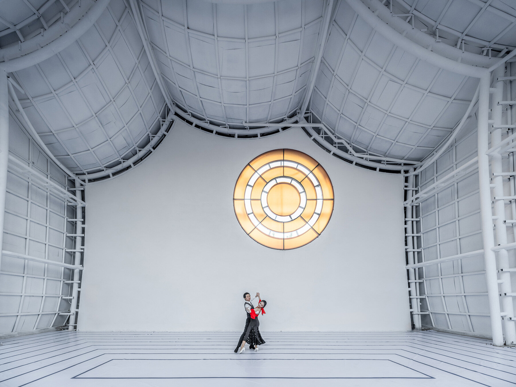
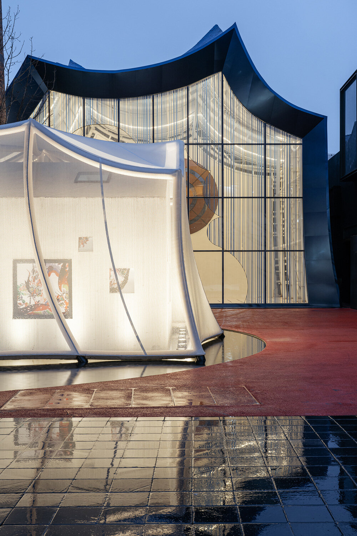
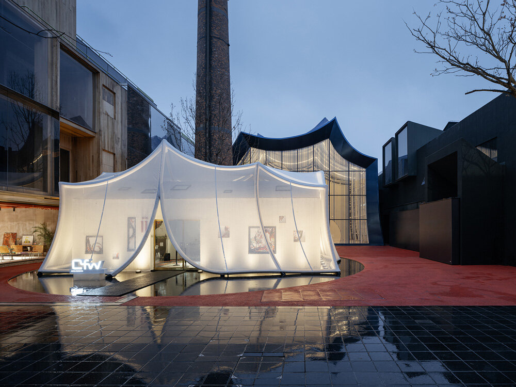
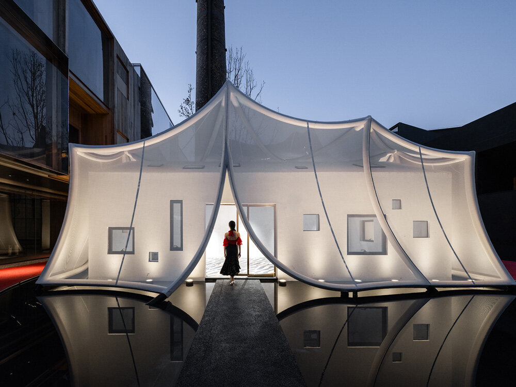
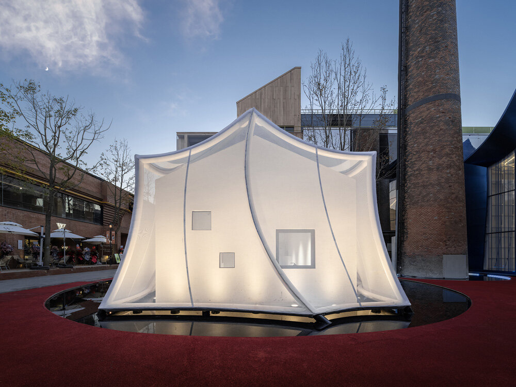
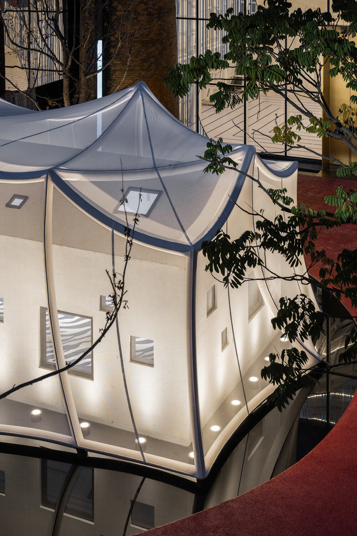
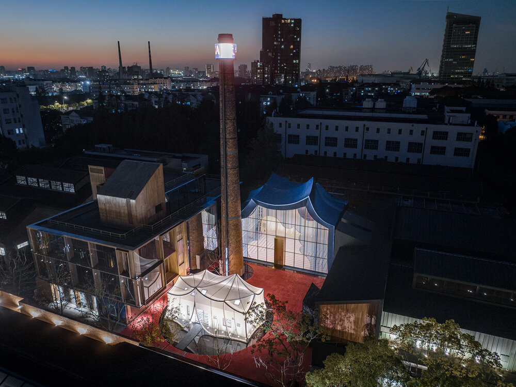
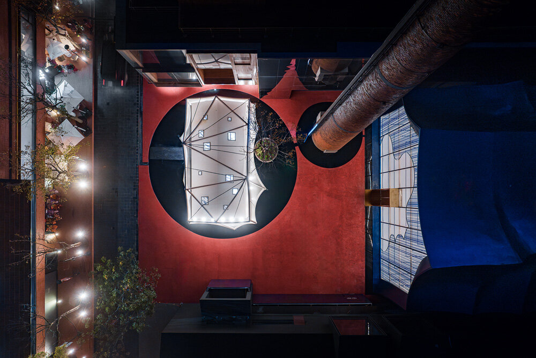
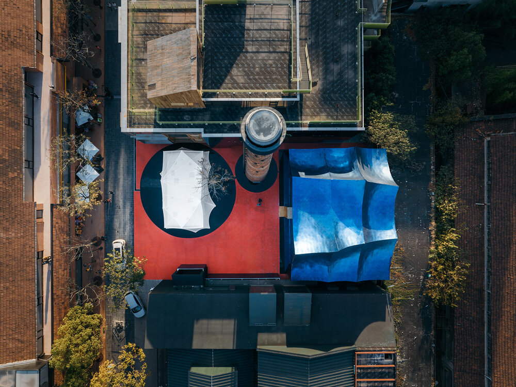
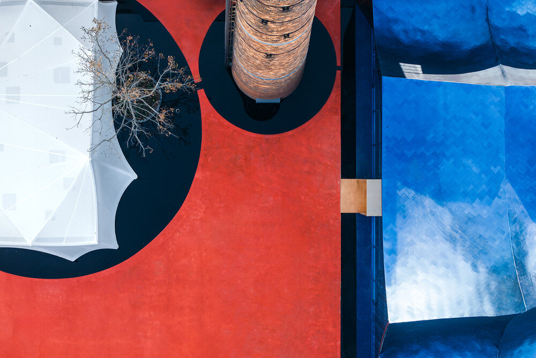
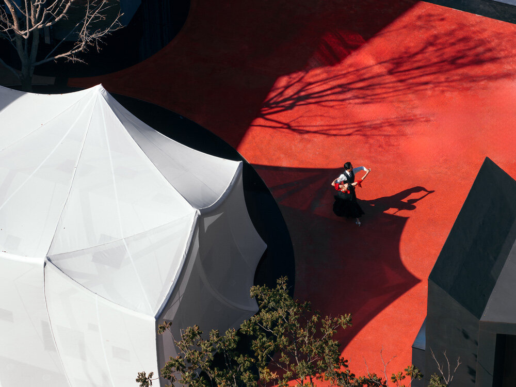
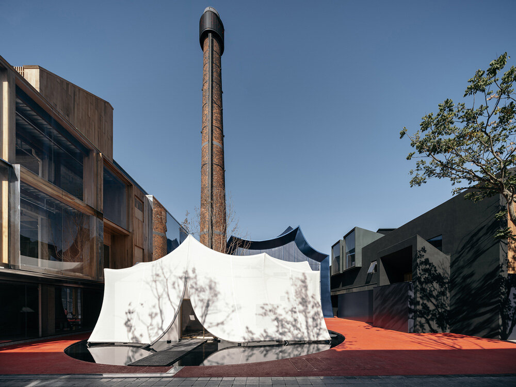
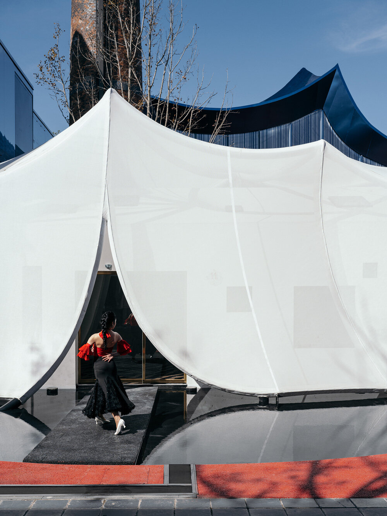
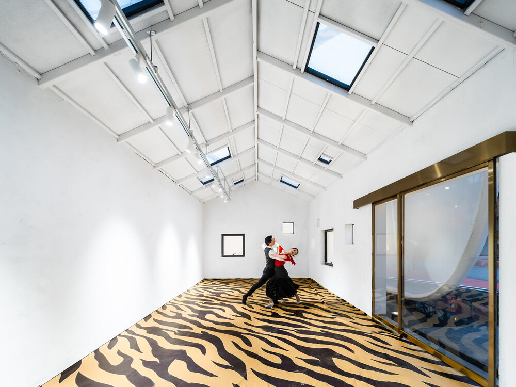
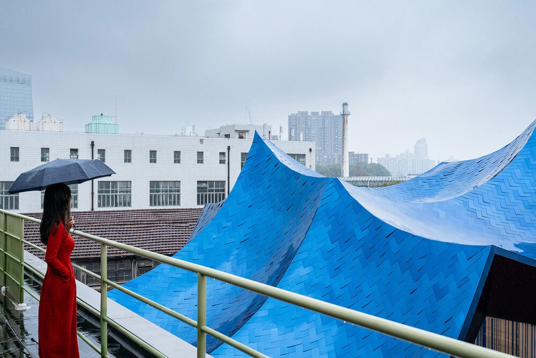
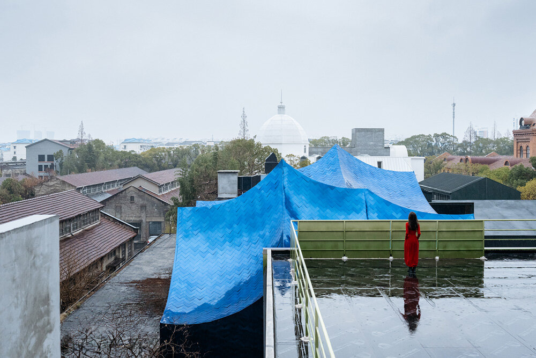
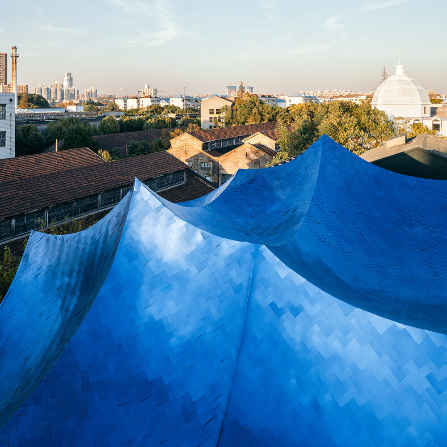
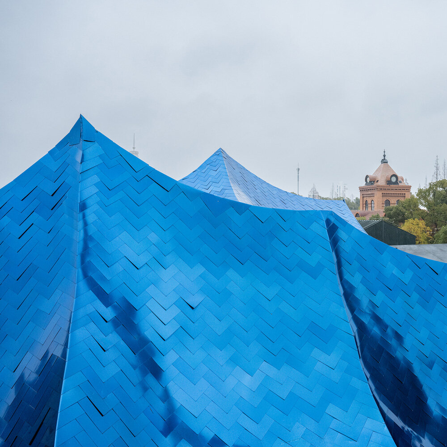
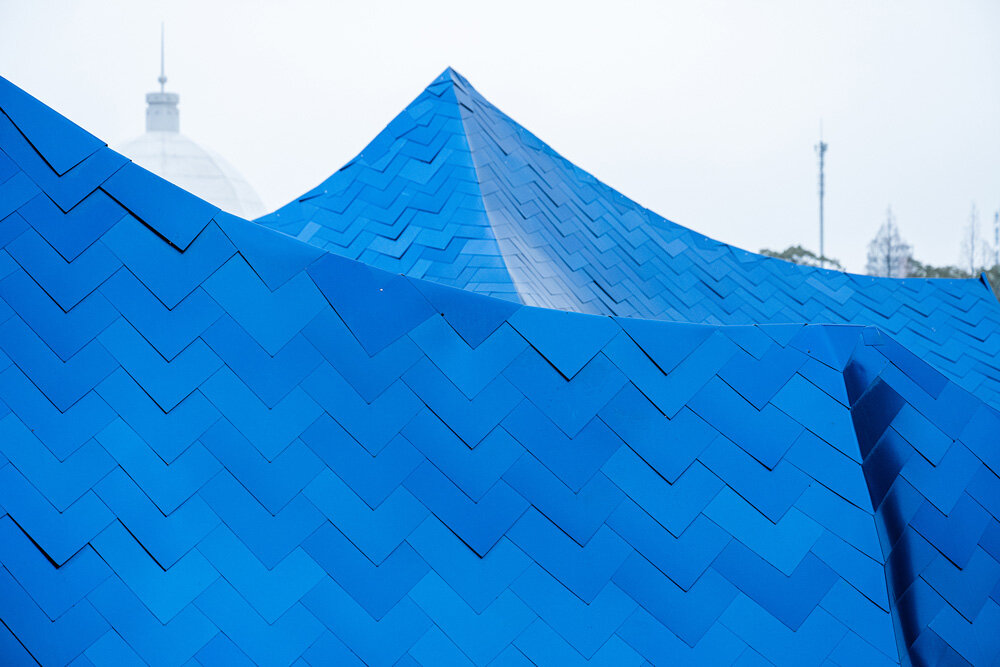
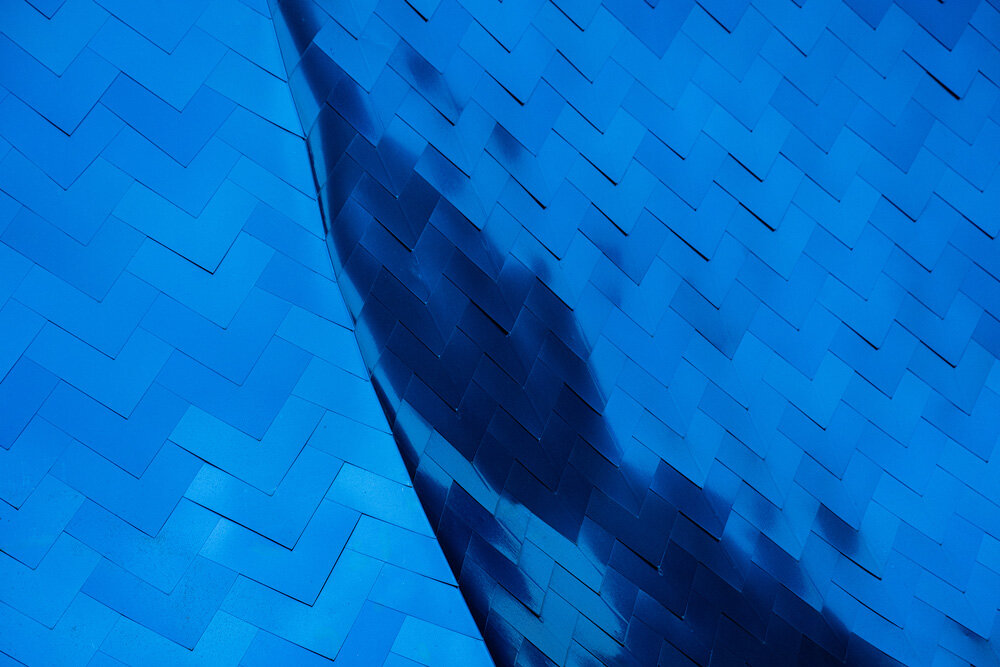
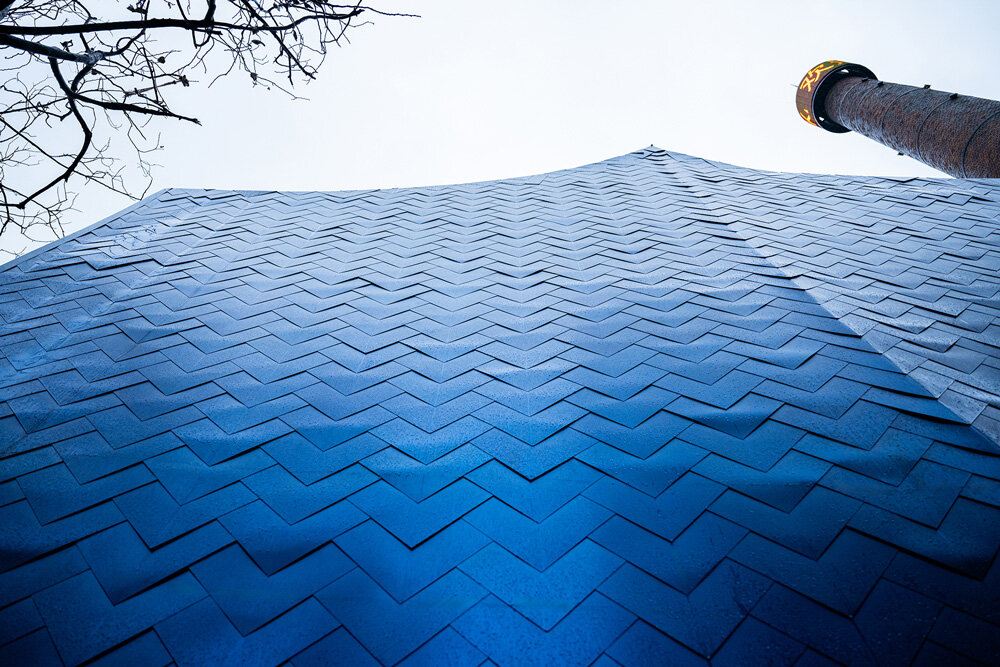
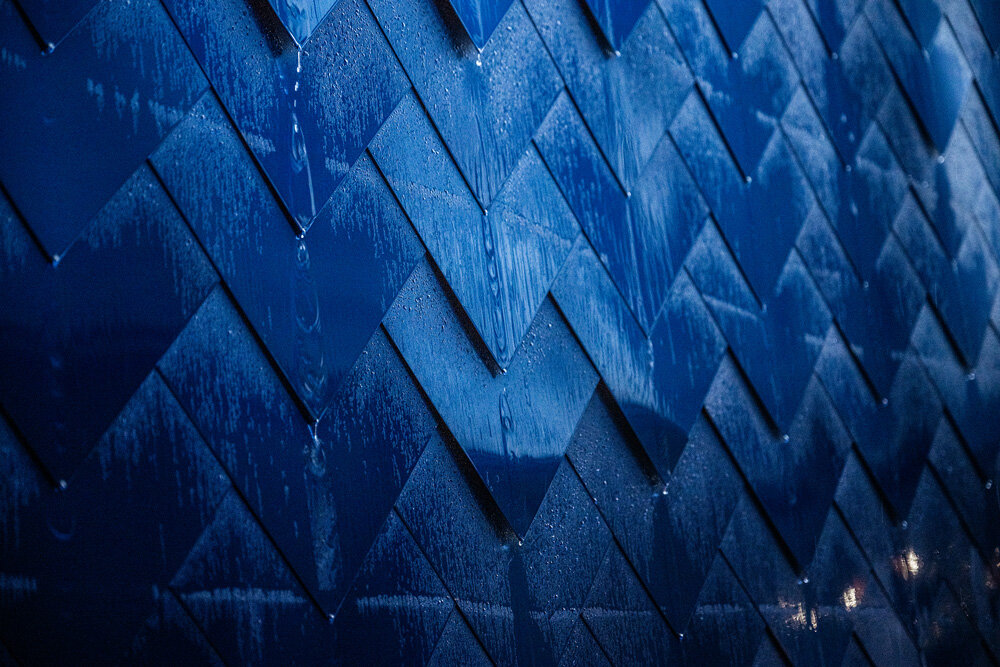
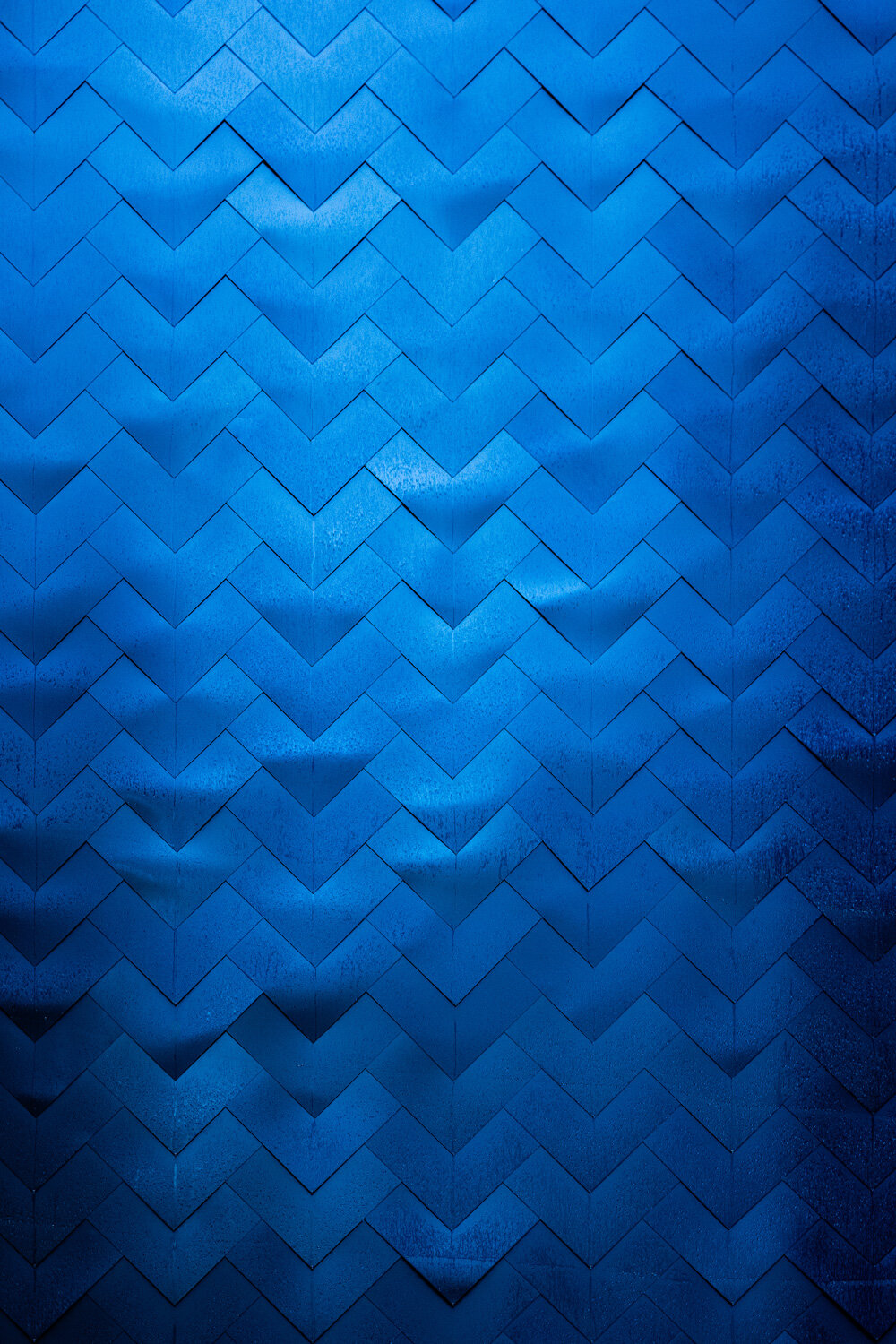
project info:
name: Klein Blue Hills and White Cliff
architect: Wutopia Lab | @wutopia.lab
lead architect: YU Ting
project manager: MU Zhilin
design team: DAI Ruoyu, MI Kejie
client: Shanghai Jiayun Investment Management Development Co., Ltd
construction: Shanghai Qikufangyun Culture Technology Co., Ltd
special structure and custom curtain wall consultant: Florian Rochereau
metal curtain wall design and geometry optimization: Sur-Mesure Engineering Studio
fabric curtain wall design: Roder Architecture
lighting consultant: ZHANG Chenlu
models: LIU Benxin, ZHUANG Qingqing (Shanghai Tianqian Youth Sports Dance Club)
area: 330 sqm
location: Pudong, Shanghai, China
photography: CreatAR Images | @creatarimages
designboom has received this project from our DIY submissions feature, where we welcome our readers to submit their own work for publication. see more project submissions from our readers here.
edited by: christina vergopoulou | designboom






