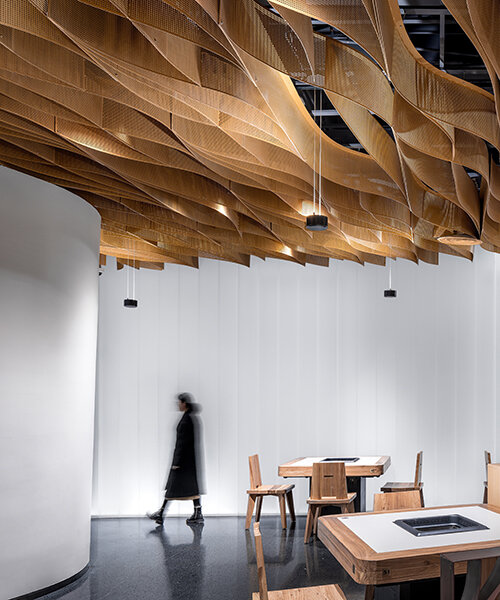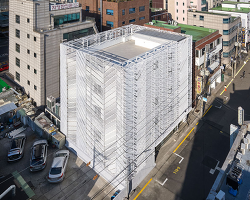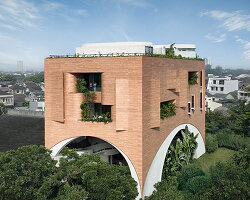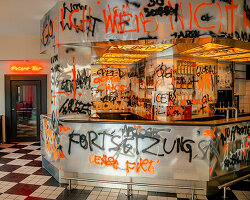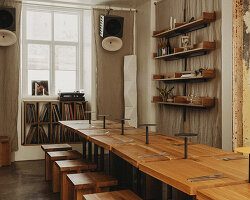metal panels bent to form an intricate lattice ceiling
studio link-arc in collaboration with kane A|UD architecture designed ‘banu restaurant‘ in zhengzhou, china, including its interior and a façade replacement. the client’s request was to create a recognizable landmark along the main axis road and be welcoming to the community. a panelized ceiling and wall system that formed a continuous undulating enclosure, give a visual identity to the space.
the ceiling transforms its appearance and transparency due to its various density, height, and size, in order to give depth to the roof plane. the geometry of the ceiling was created from perforated metal panels bent to form an intricate yet rationalized pattern.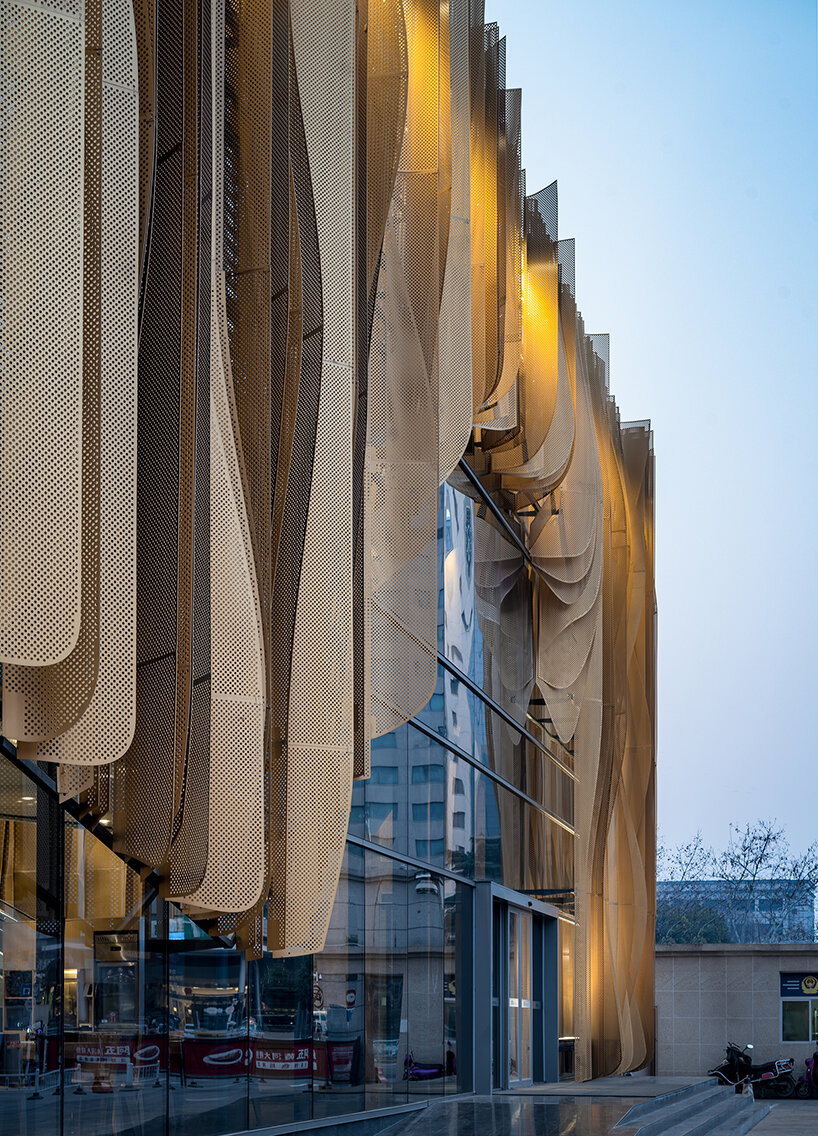 image © kane A|UD architecture
image © kane A|UD architecture
a fluid and flexible interior landscape
studio link-arc in collaboration with kane A|UD architecture generated an open and flexible interior landscape with a variety of spaces. the architects sought to break down the large-scale, and orthogonal structural grid of the existing building and reframe the space into a more fluid organization system. first, they formed a series of sculptural cone-shaped private dining rooms and open kitchens that both enclosed the program while differentiating the dining spaces around them.
then, they inserted two vertical conical voids at the lobby and main seating area to remove the existing floor plate and vertically tie the two dining levels together. the third strategy included the design of an organic lattice ceiling that varied in height based on the program.
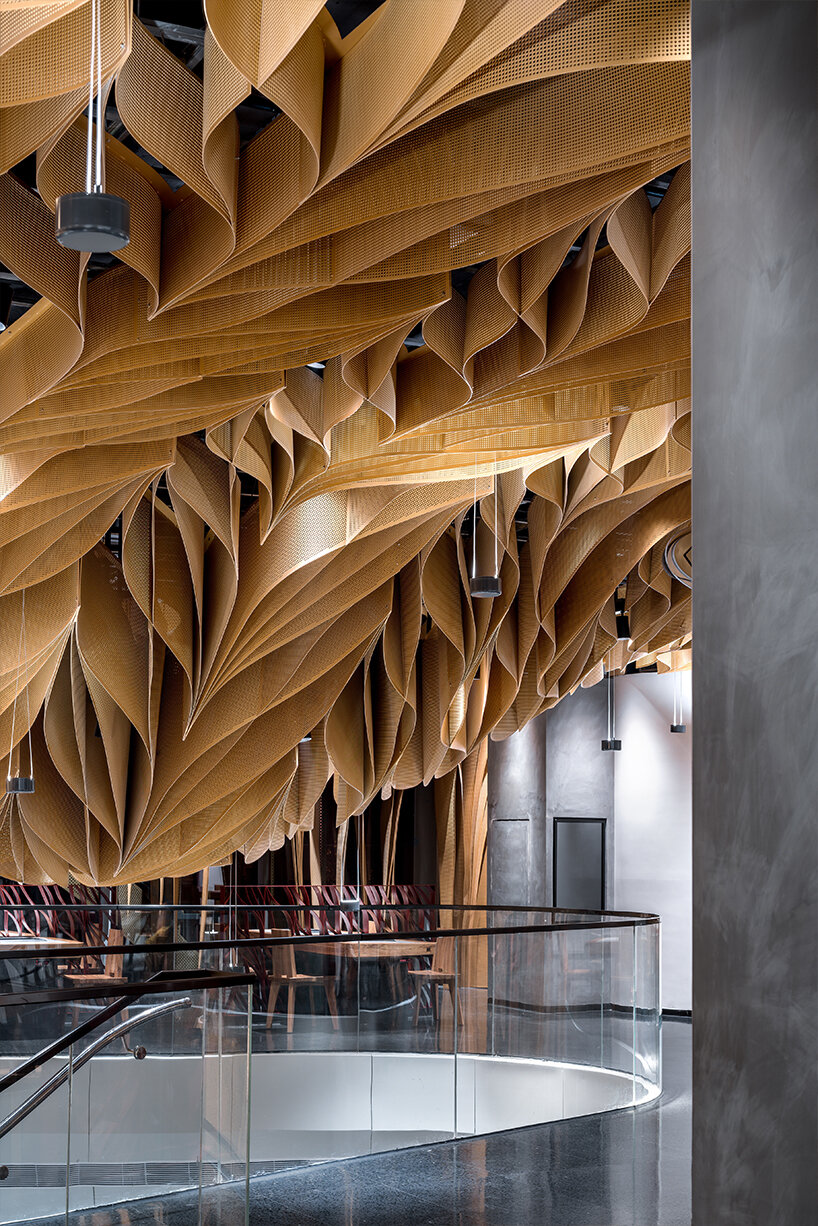 all images courtesy of qingshan wu, unless stated otherwise
all images courtesy of qingshan wu, unless stated otherwise
the ideas of the interior were extended to the exterior facade
the façade is pulled up at the entry and connects along with the ceiling giving continuity between the exterior and interior envelopes. through the unity of interior and exterior, the effect is a constantly changing dynamic to the street inviting passers-by to join in the activities of the restaurant.
for the exterior façade, the architects extended the character of the interior ceiling by creating a sunscreen to protect the southern façade and give changing transparency and visual texture to the building. the façade panel has four types and was clipped to a supporting structure and supported off the glass curtainwall.
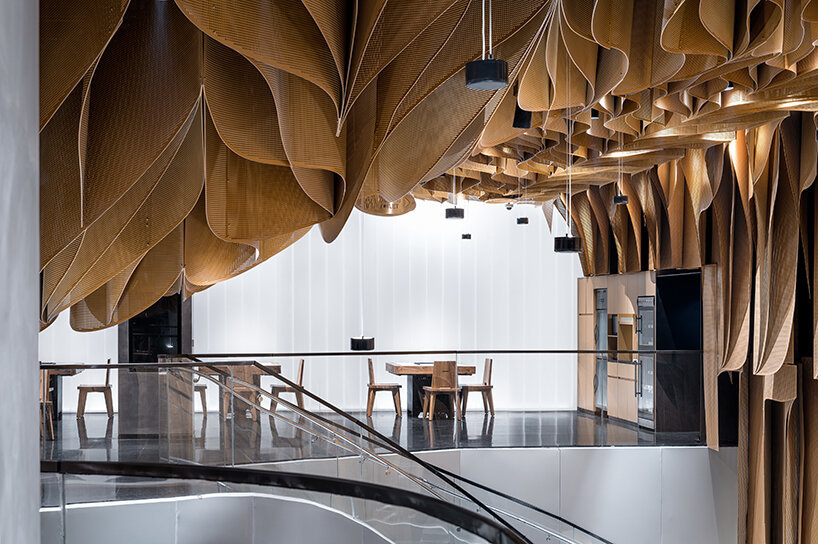
the banu name is derived from the stories of the rivermen who historically assisted boats to navigate treacherous rivers of china and who were known to eat hotpot foods to restore their strength
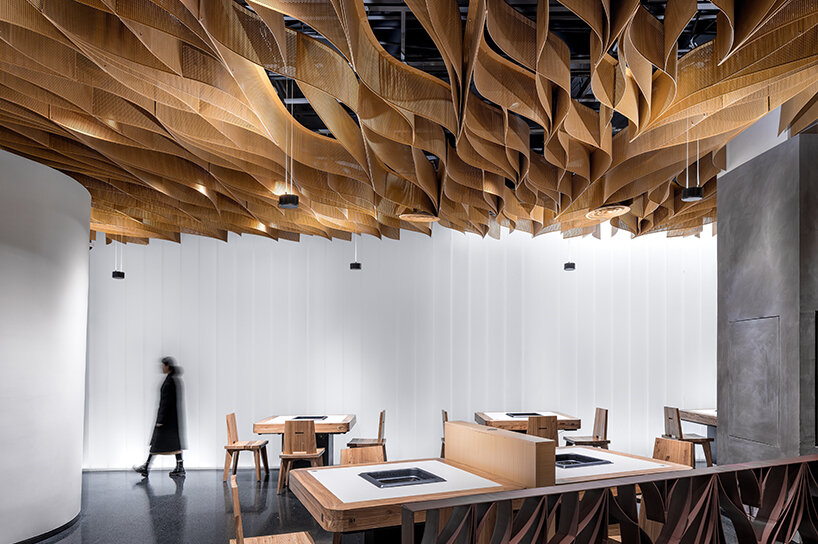
the design sought to honor this history but creating a space formed from a natural yet turbulent flow and marked by the sinuous lines of the rope pull lattices
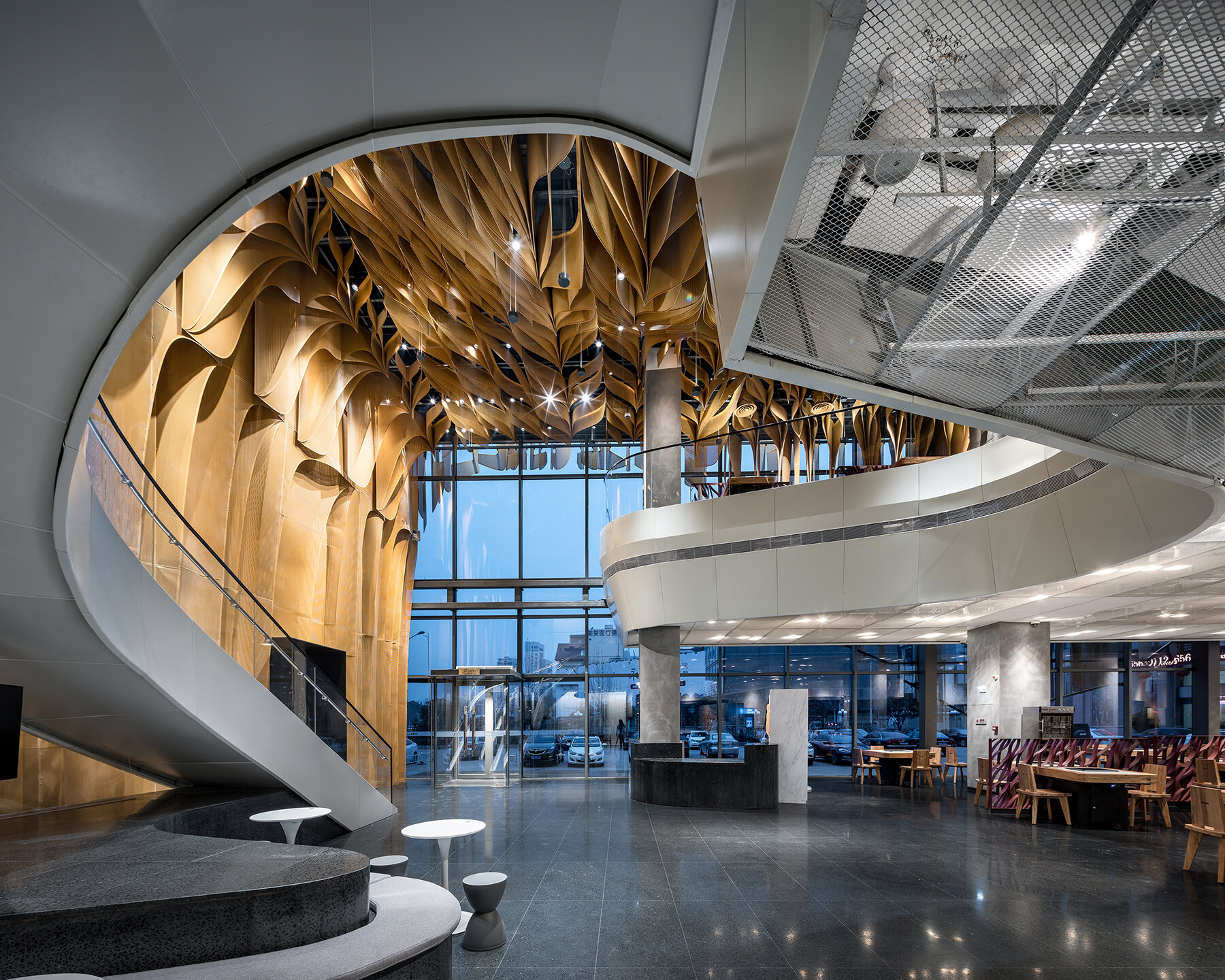
image © kane A|UD architecture
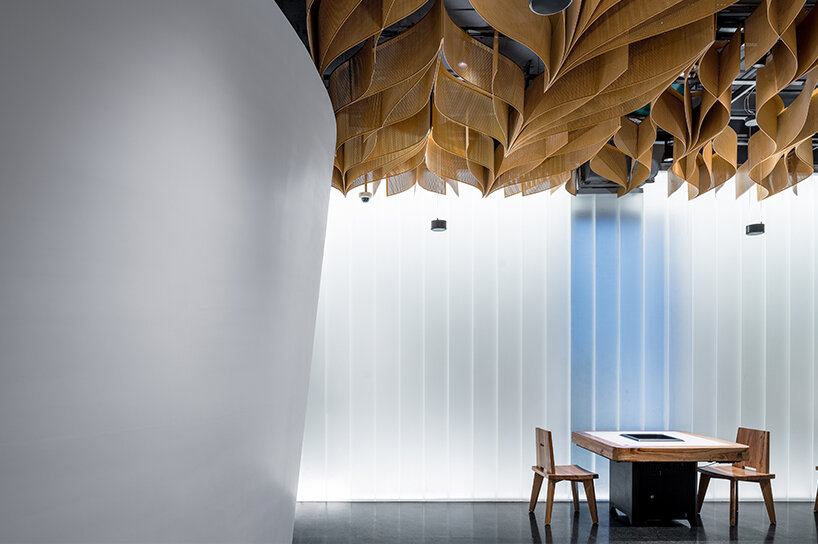
private dining rooms
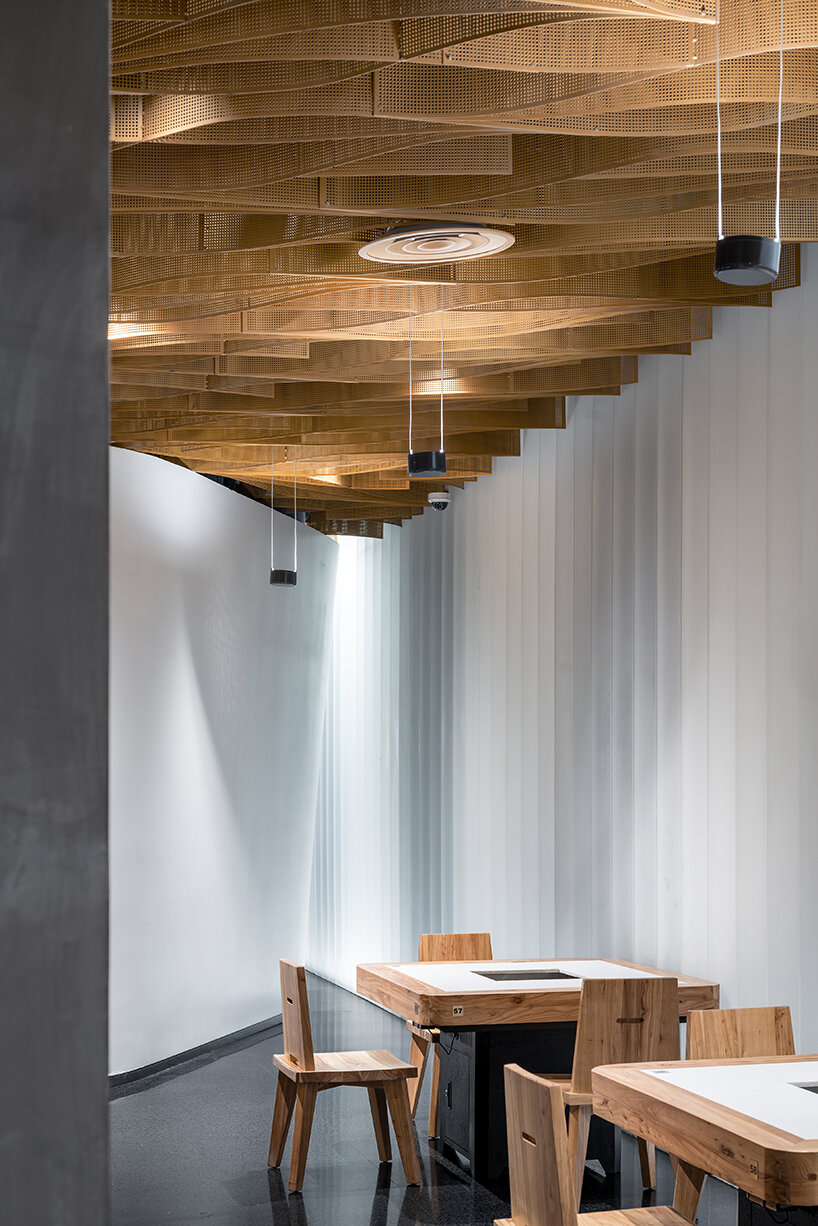
the ceiling was composed of nine standard modules repeated with over 700 panels
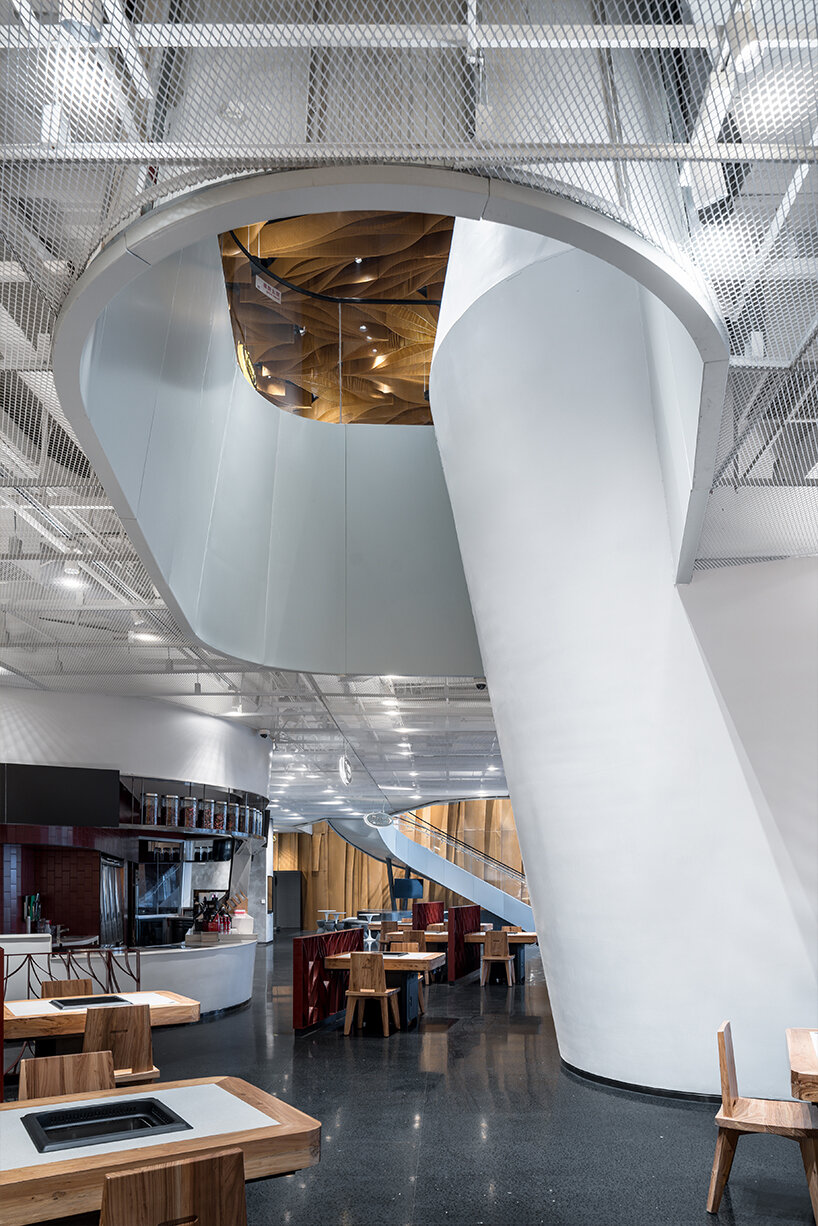
the existing floor plate was removed
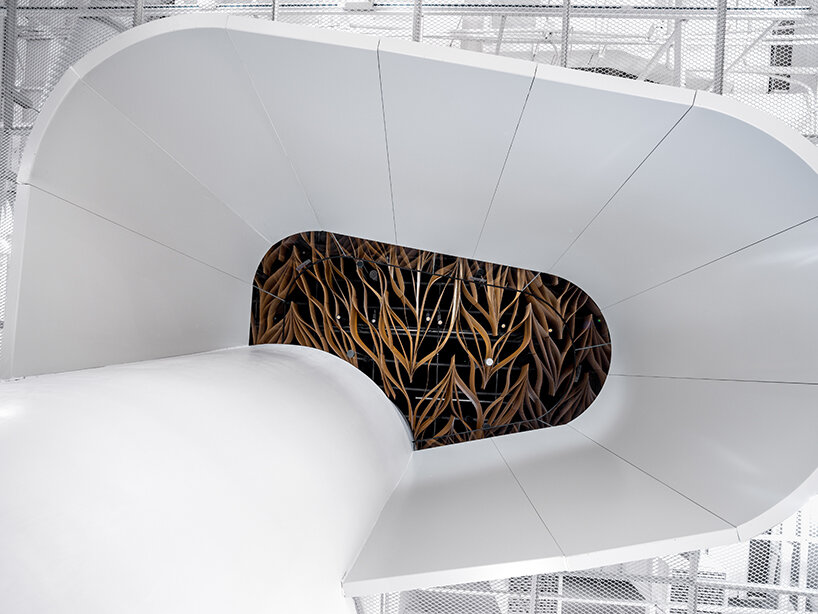
vertical conical void punctures the lobby
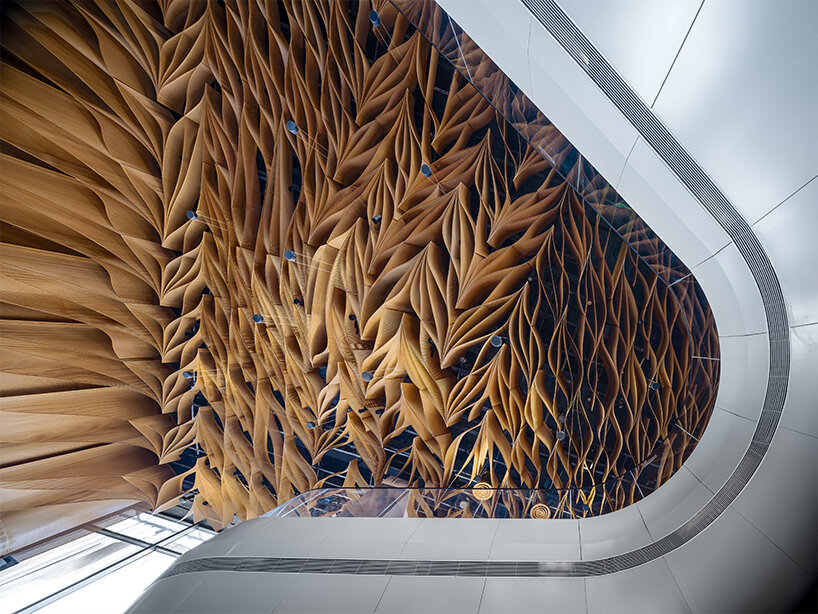
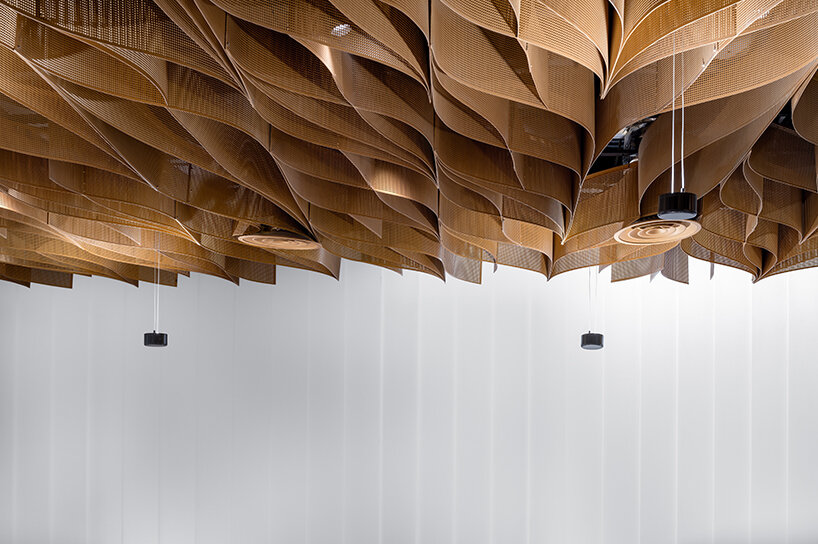
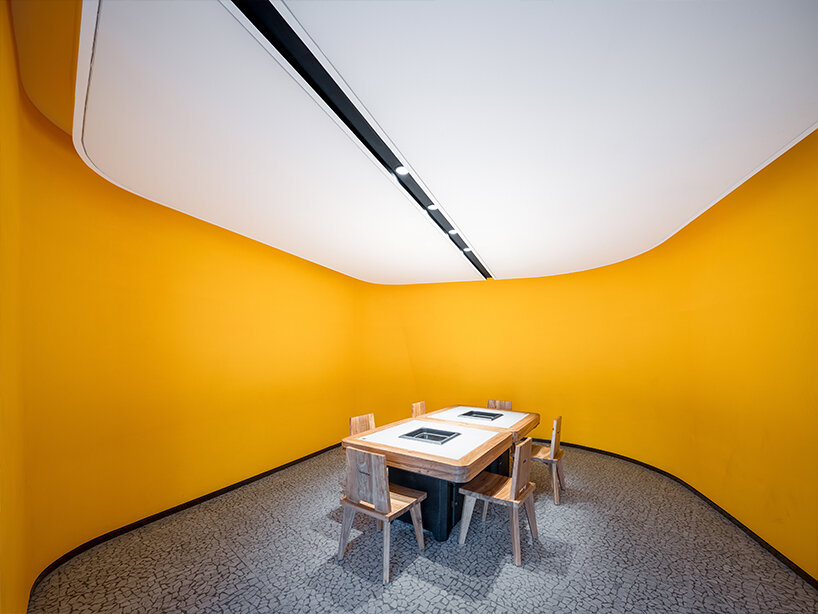
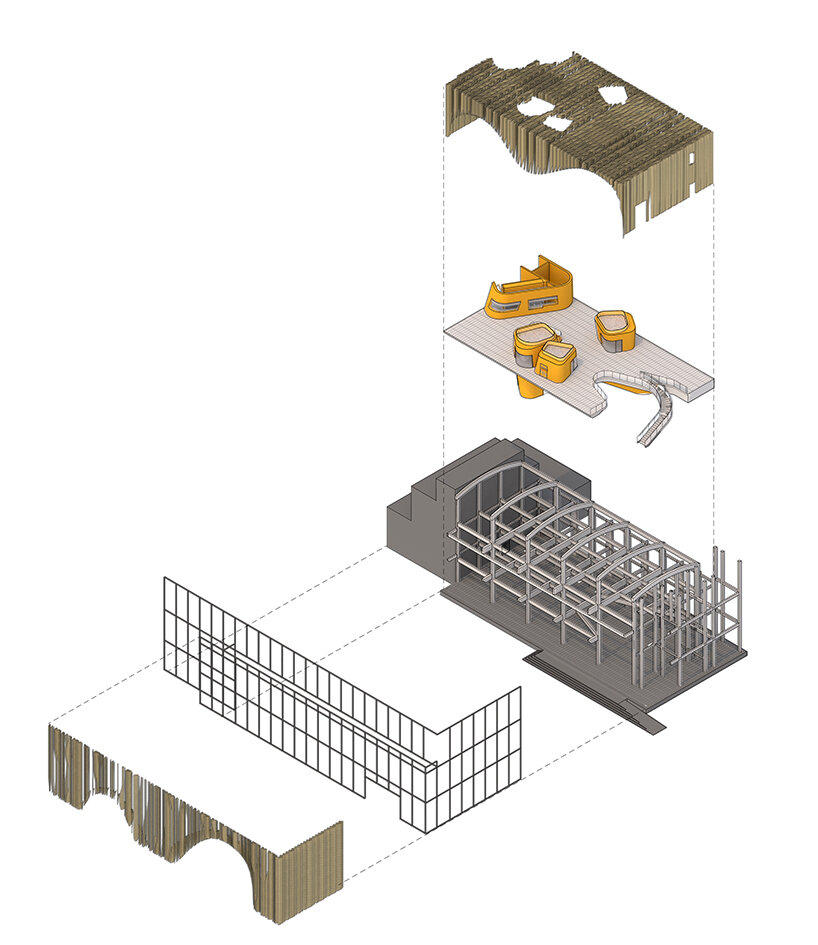
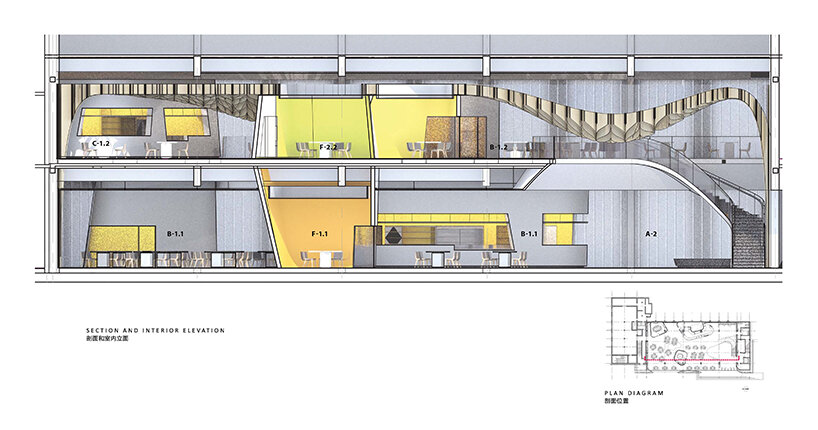
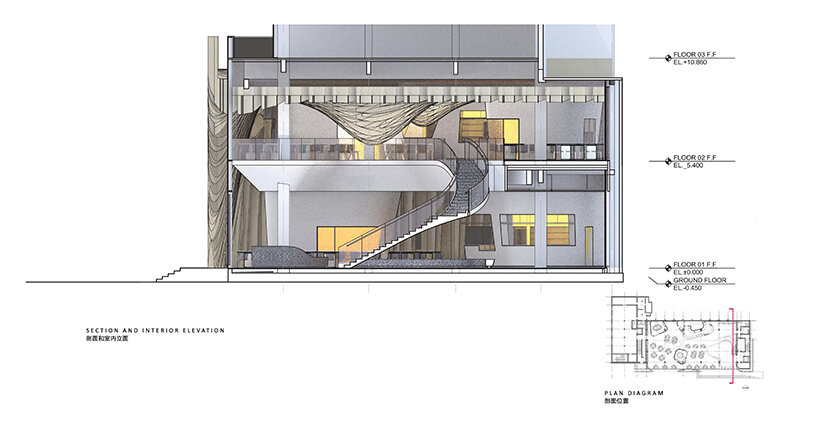
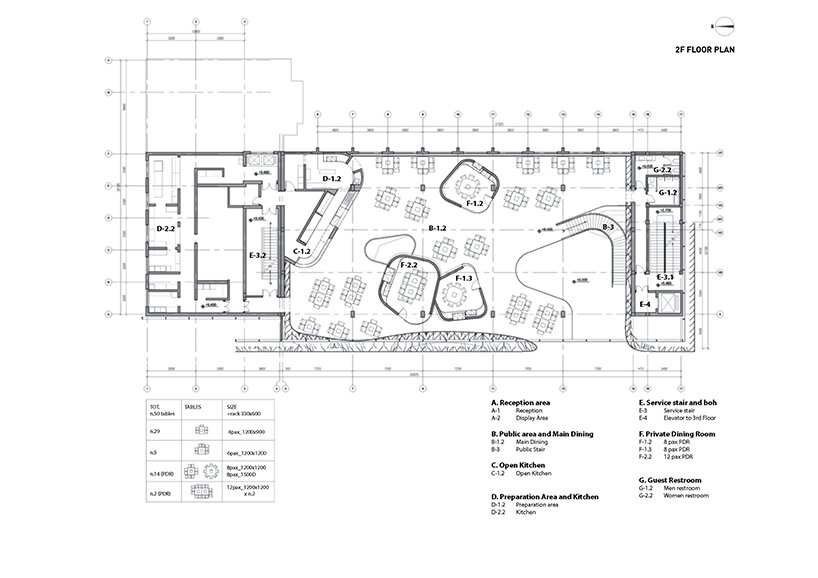
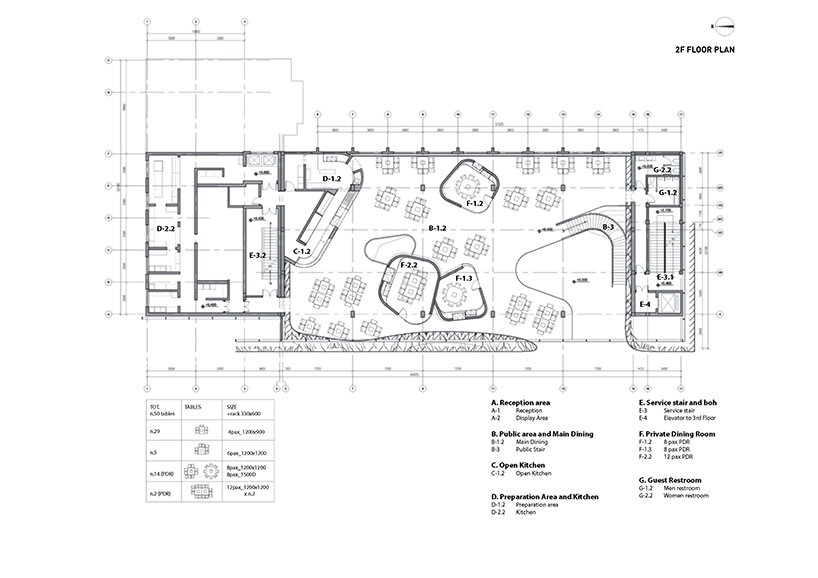
project info:
name: banu restaurant
architects: studio link-arc in collaboration with kane A|UD architecture
design team: sanhoi lam(kane aud), vivianna wang, mariarosa doardo
chief architect: yichen lu, ted kane(kane aud)
lighting design: chen chen
location: zhengzhou, china
area: 2100 sqm
client: banu hotpot restaurant co., ltd
