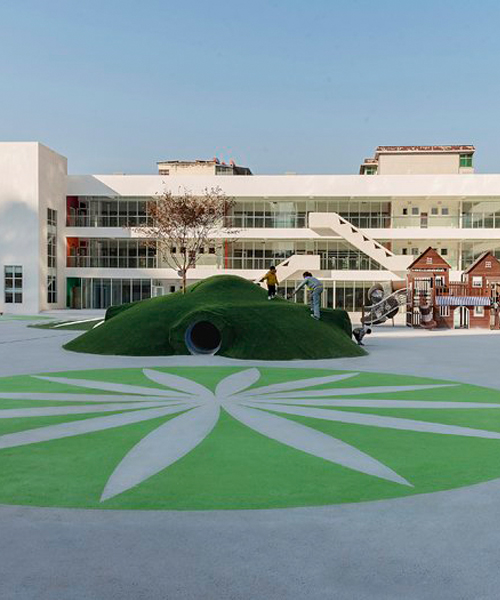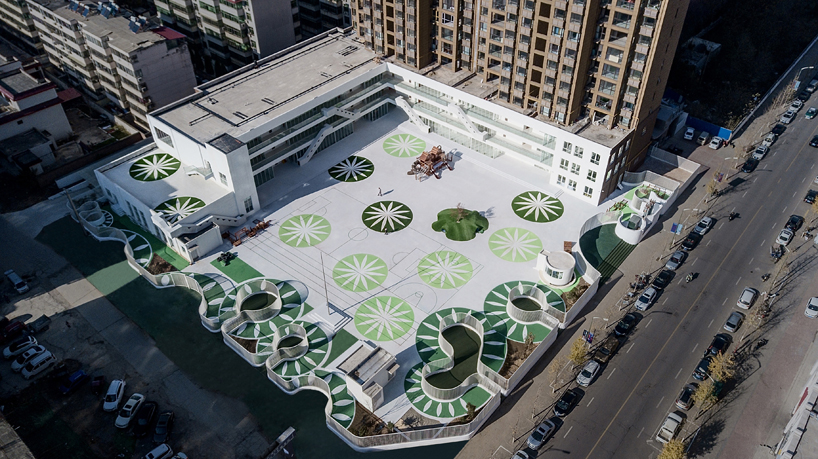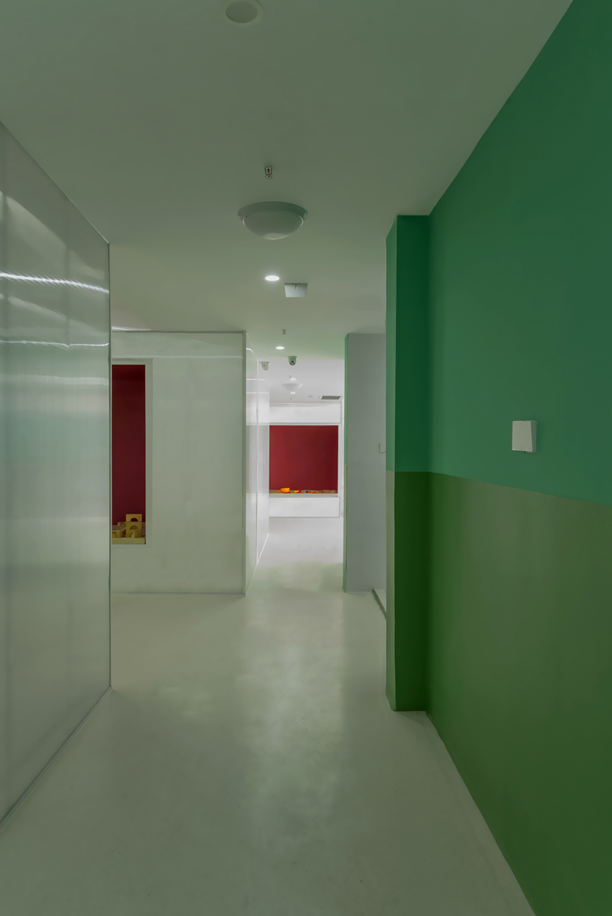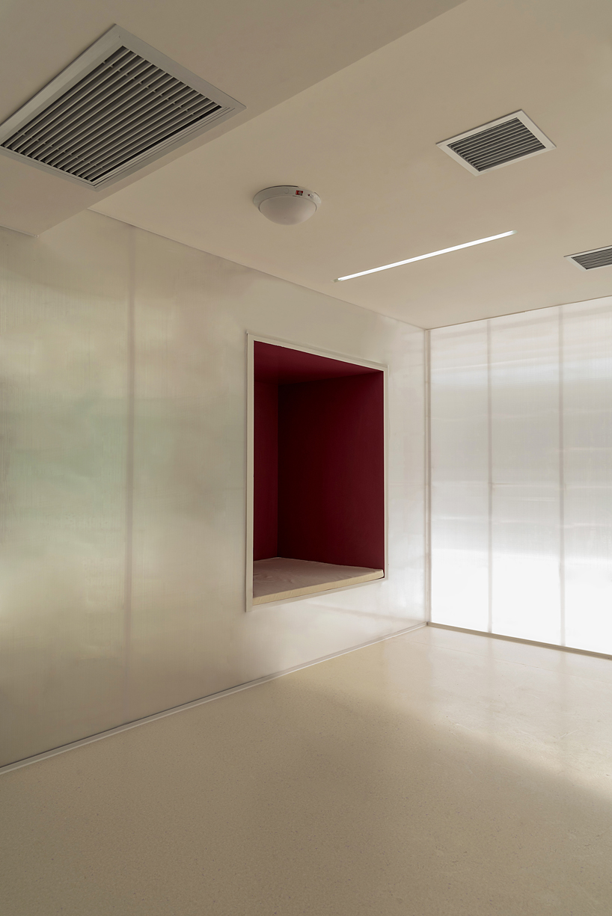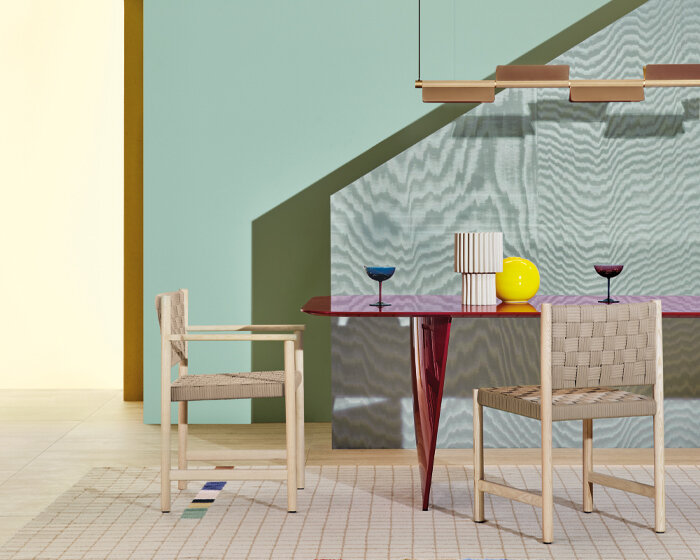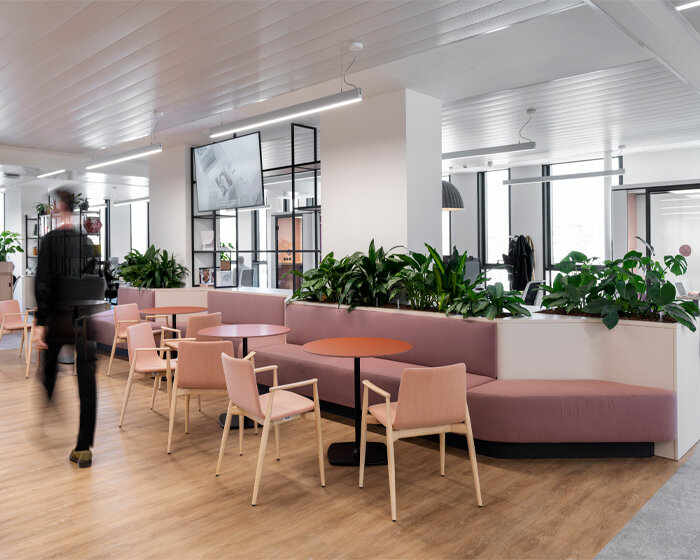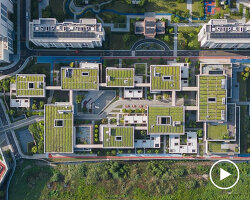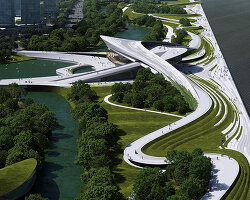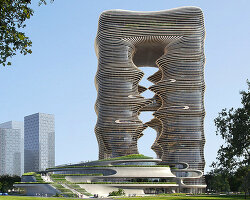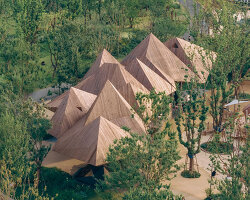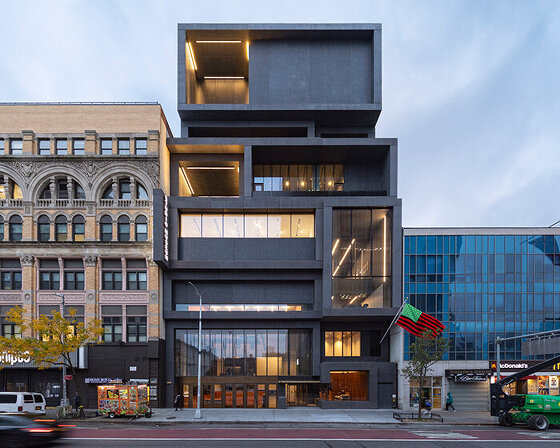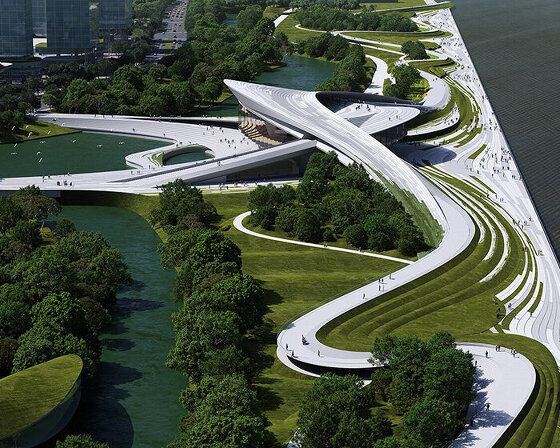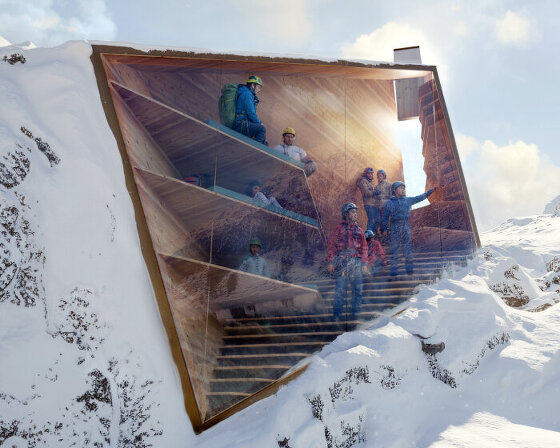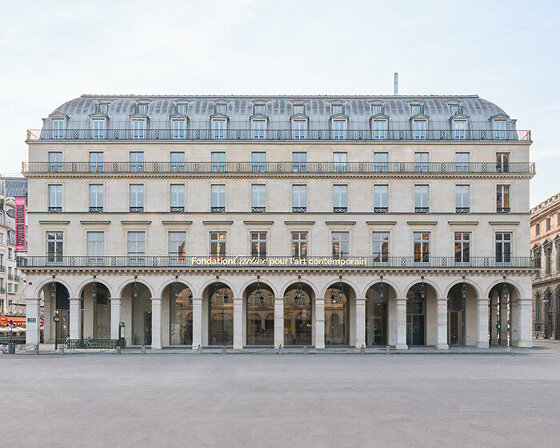KEEP UP WITH OUR DAILY AND WEEKLY NEWSLETTERS
happening now! yusuke kawai explains how his design for pedrali’s kawara lighting collection fuses sacred japanese architecture with industrial precision.
'this building says to the world, harlem matters. black art matters. black institutions matter,' raymond j. mcguire, chairman of the board of trustees, said during the museum's preview opening.
snøhetta wins an international competition to design the qiantang bay art museum for the riverfront of hangzhou.
the project will make its debut during the 2026 winter olympics in milan, and will then be moved to its permanent location in the alps to serve as a safe resting point for climbers and trekkers.
a system of platforms endlessly reshapes the exhibition spaces within the restored shell of the former grands magasins du louvre.
