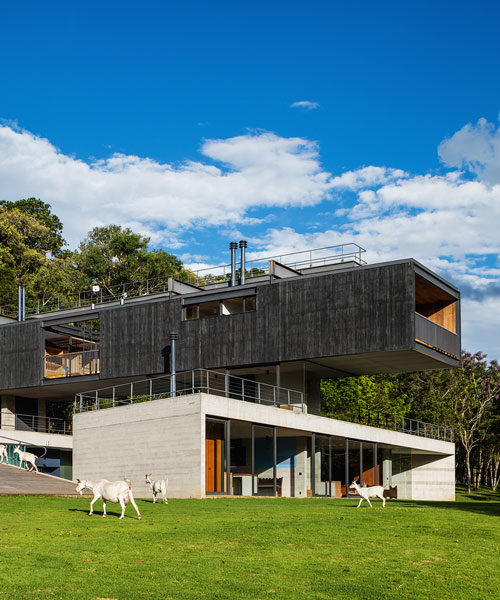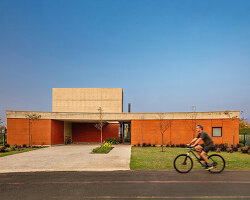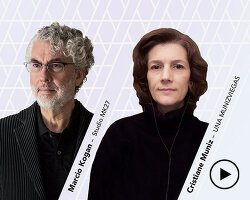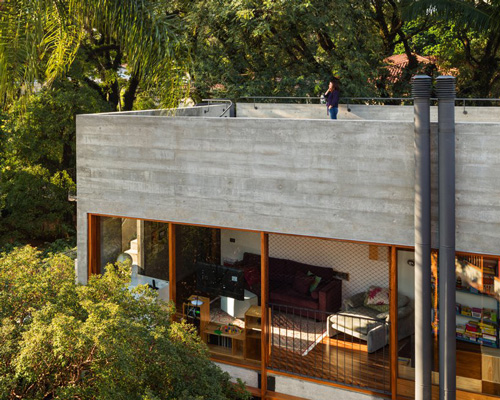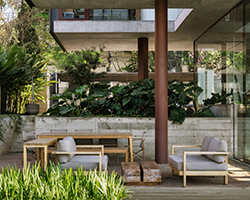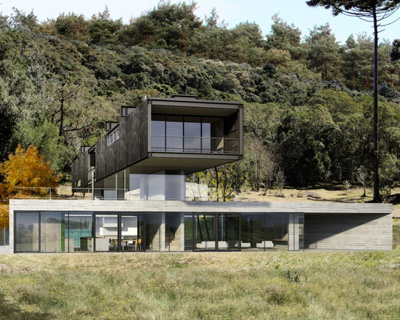una arquitetos has completed a striking residence in brazil that comprises two perpendicular volumes. ‘house at são bento do sapucaí’, which was first featured on designboom in 2013, is located in a traditional town 200 kilometers outside the city of são paulo. situated in a forest clearing, the dwelling has been built in the foothills of the mantiqueira mountain range, and seeks to establish a dialogue with its natural context.
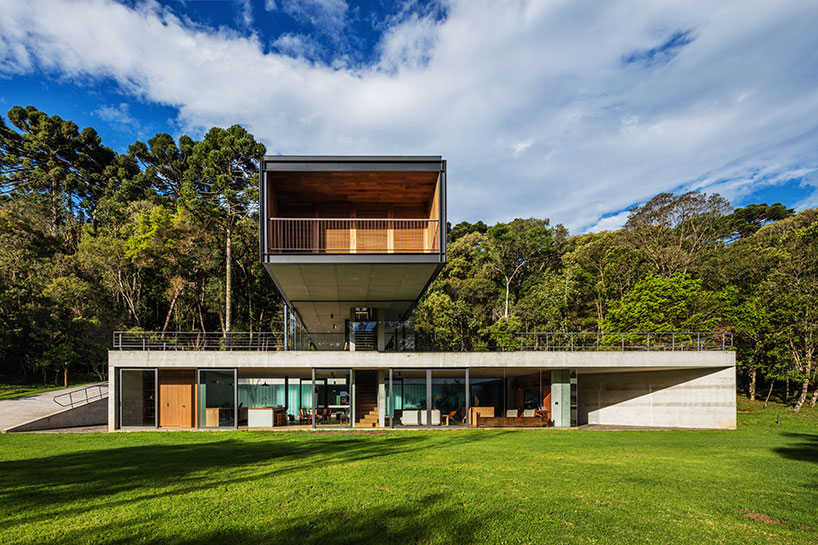
all images by nelson kon
in order to ensure that the project was as unobtrusive as possible, una arquitetos embedded the house partially within the terrain. conceived as a ‘tectonic volume’, the ground floor houses a large lounge, kitchen and two apartments for guests. this accommodation encloses a private and sheltered courtyard that encourages outdoor living throughout the year.
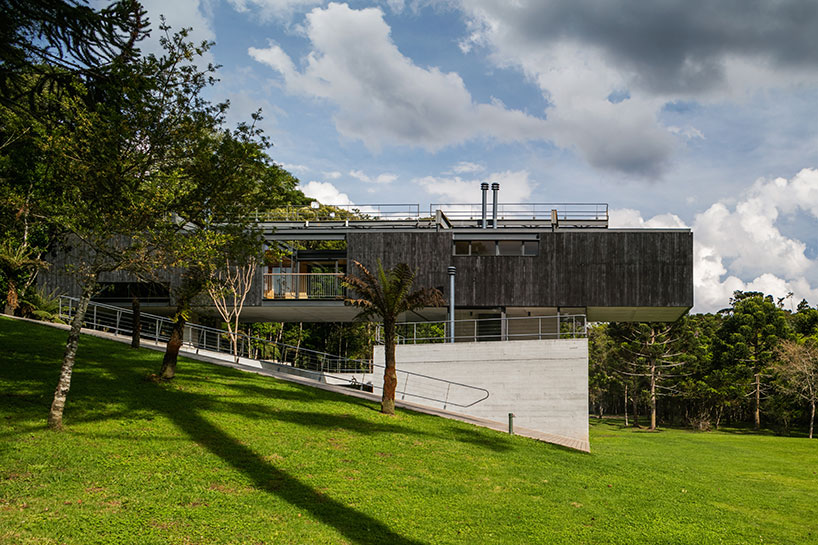
the dwelling comprises two perpendicular volumes
an internal stairway bypasses an intermediate level and leads to the elevated second volume, suspended at a perpendicular angle to the structure below. at each end, the upper storey contains two large bedrooms, each with panoramic windows. between the two built structures, an external terrace, (situated on top of the building embedded below), includes gardens and a swimming pool that offer sweeping views across the landscape.
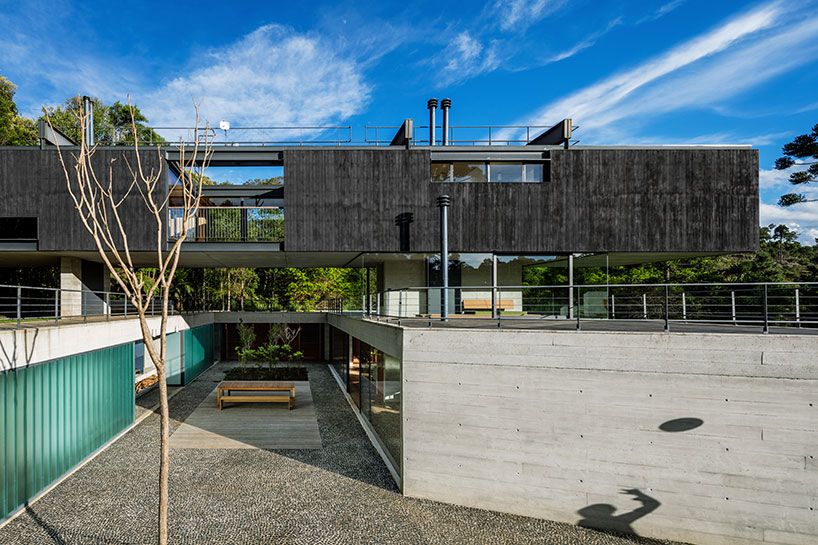
a private and sheltered courtyard encourages outdoor living throughout the year
the unconventional layout of the house has been configured to result in a range of intriguing spatial relationships. the intersection of the two volumes within the courtyard generates a double-height balcony, while the contrasting use of opaque concrete for the ground level, and timber and glass for the upper storey, is derived from an astute appliance of material and form.
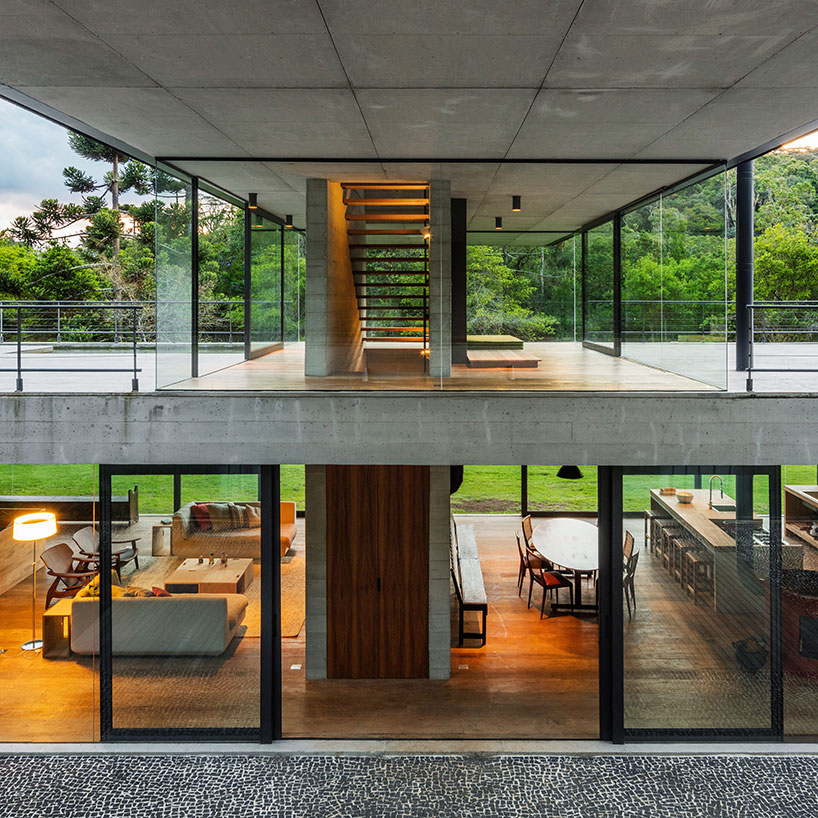
the ground floor houses a large lounge, kitchen and two apartments for guests
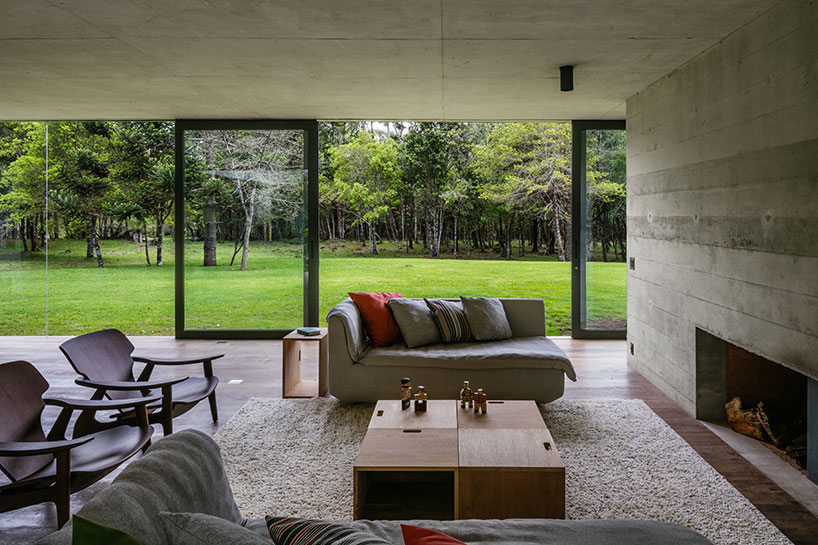
living accommodation at ground level
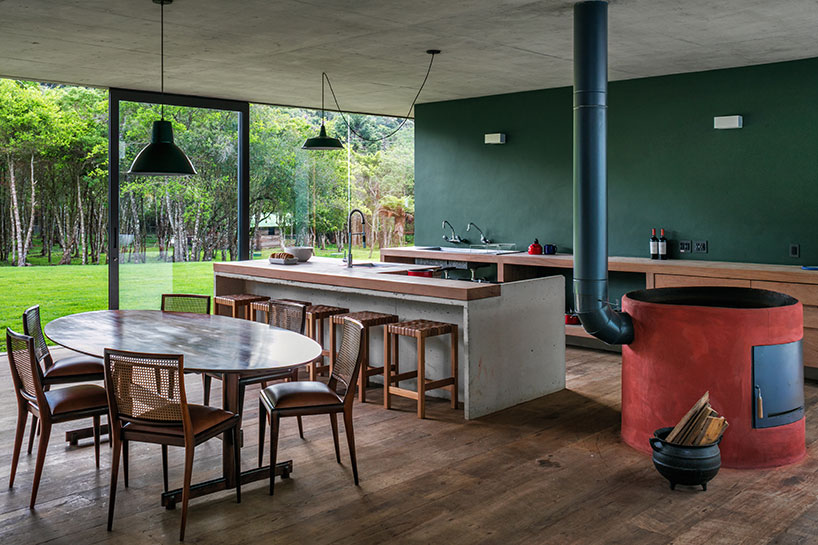
the kitchen and dining area overlooks the adjacent forest
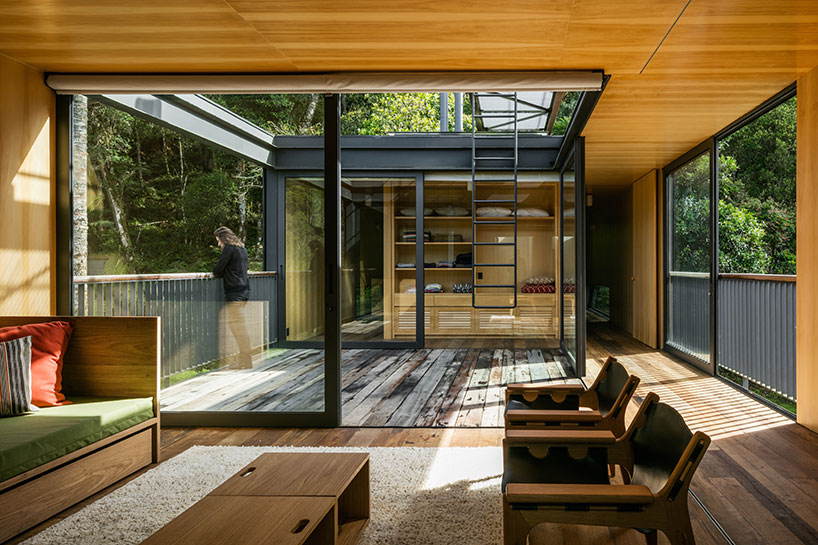
an outdoor terrace is found at the upper storey
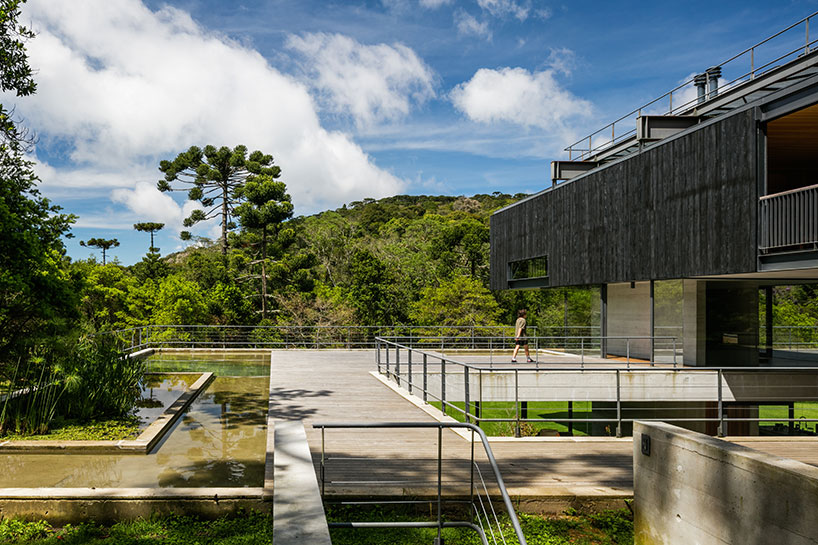
the layout of the house has been configured to result in a range of intriguing spatial relationships
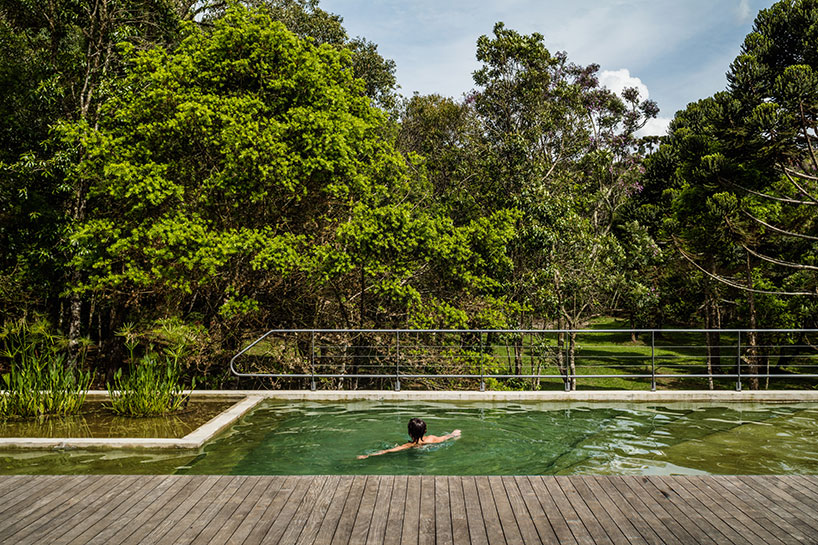
a swimming pool offers sweeping views across the landscape
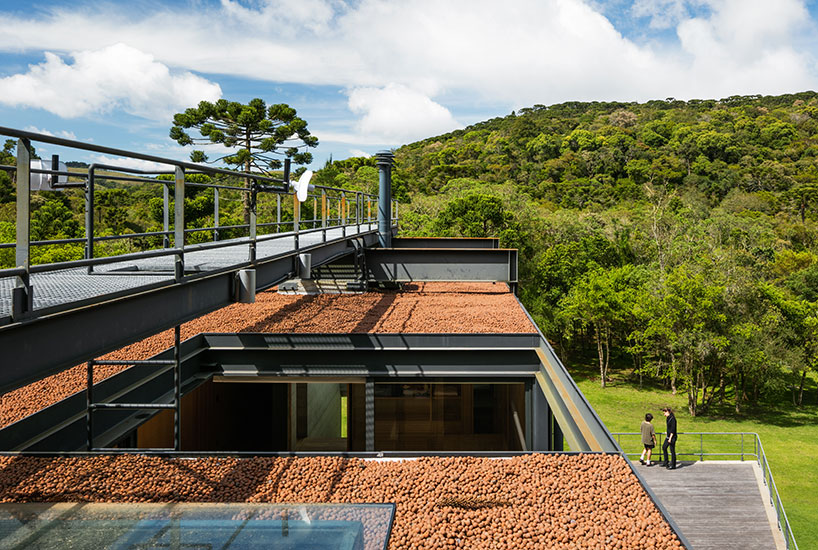
the house has been built in the foothills of the mantiqueira mountain range
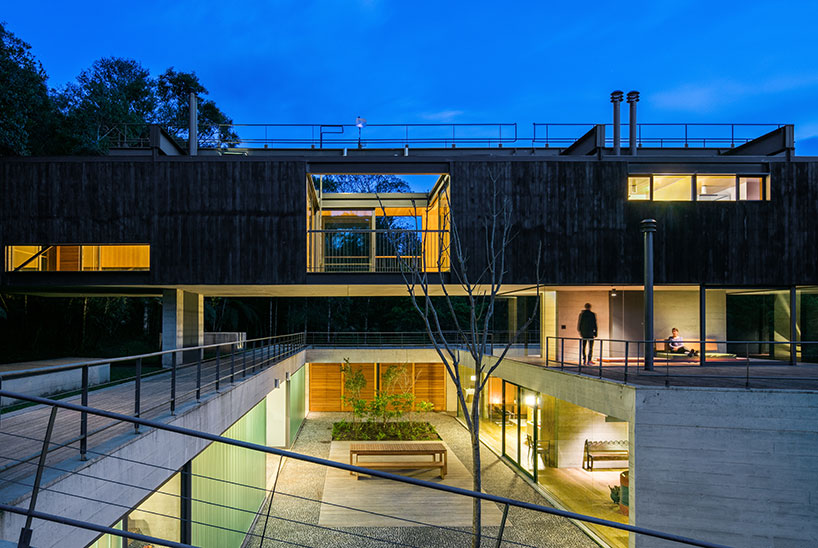
the intersection of the two volumes within the courtyard generates a double-height balcony
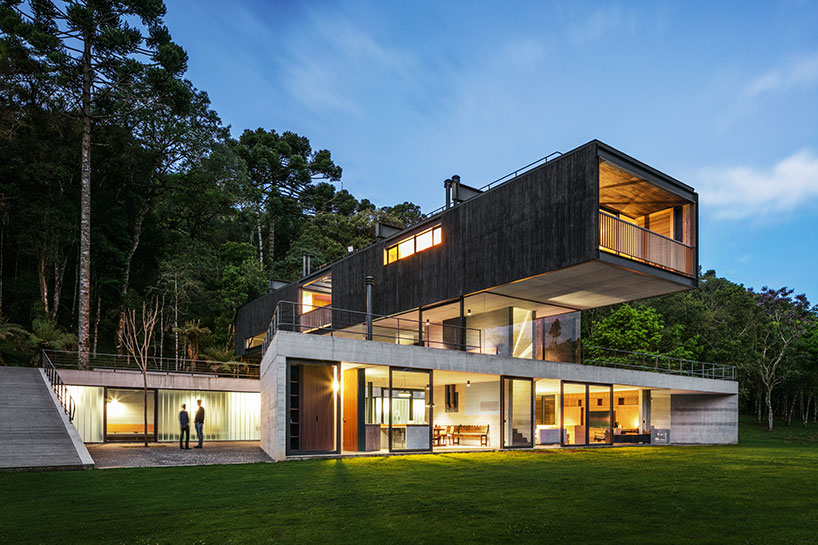
the house is located in a traditional town 200 kilometers outside of são paulo




project info:
location: são bento do sapucaí, são paulo, brazil
authors: cristiane muniz, fábio valentim, fernanda barbara, fernando viégas
collaborators: bruno gondo, carolina klocker, eduardo martorelli, igor cortinove, joaquin gak, marcos bresser, marie lartigue, marta onofre, pedro freire, roberto galvão
construction: aum construções
structures: cia de projetos
installations: pessoa e zamaro
waterproofing: proassp
lighting design: ricardo heder
landscaping: luisa mellis
photography: nelson kon
Save
Save
Save
Save
Save
Save
Save
Save
