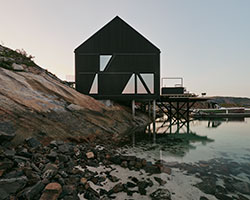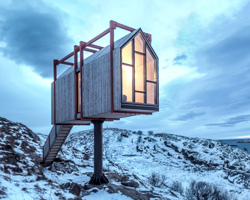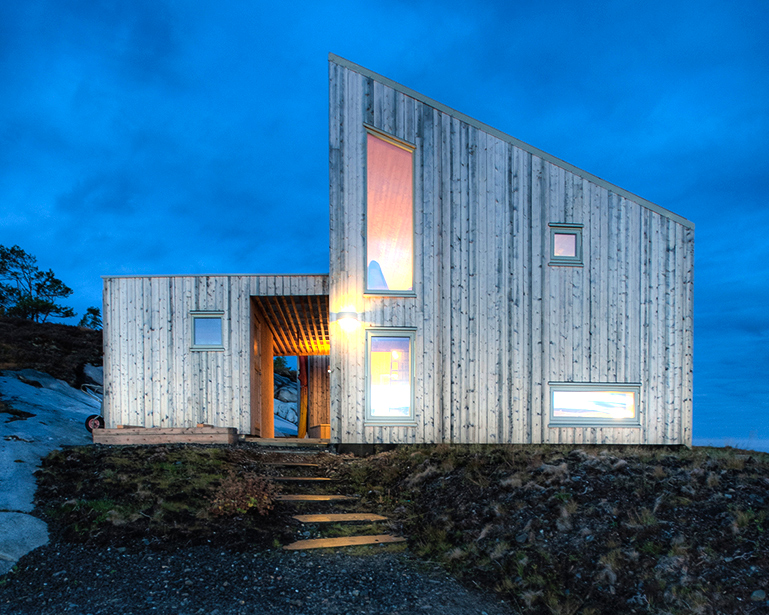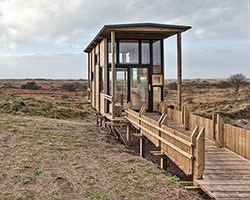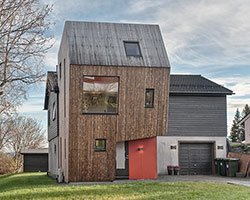KEEP UP WITH OUR DAILY AND WEEKLY NEWSLETTERS
happening now! partnering with antonio citterio, AXOR presents three bathroom concepts that are not merely places of function, but destinations in themselves — sanctuaries of style, context, and personal expression.
discover all the important information around the 19th international architecture exhibition, as well as the must-see exhibitions and events around venice.
for his poetic architecture, MAD-founder ma yansong is listed in TIME100, placing him among global figures redefining culture and society.
connections: +170
the pavilion’s design draws on the netherlands’ historical and spatial relationship with water.
as visitors reenter the frick in new york on april 17th, they may not notice selldorf architects' sensitive restoration, but they’ll feel it.
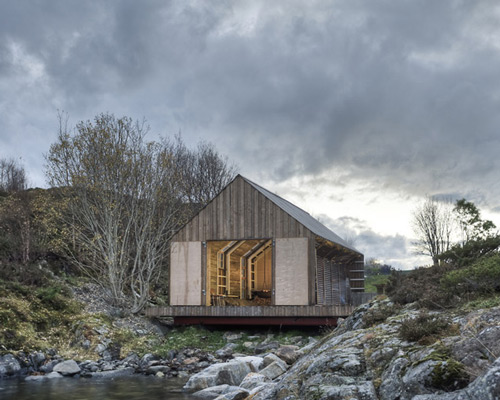
 barn doors facing the water in the closed position image © pasi aalto
barn doors facing the water in the closed position image © pasi aalto approach to the boathouse and view to the water image © pasi aalto
approach to the boathouse and view to the water image © pasi aalto canvas stretched across skylights and windows for a soft glowing illumination image © pasi aalto
canvas stretched across skylights and windows for a soft glowing illumination image © pasi aalto operable shutters image © pasi aalto
operable shutters image © pasi aalto long facade has been entirely opened image © pasi aalto
long facade has been entirely opened image © pasi aalto steel fittings which allow swinging motion for shutters image © pasi aalto
steel fittings which allow swinging motion for shutters image © pasi aalto skylight and facade detail image © pasi aalto
skylight and facade detail image © pasi aalto singular room for boat and fishing gear storage image © pasi aalto
singular room for boat and fishing gear storage image © pasi aalto work table for fish gutting image © pasi aalto
work table for fish gutting image © pasi aalto portal to water image © pasi aalto
portal to water image © pasi aalto 150 year old paneling image © pasi aalto
150 year old paneling image © pasi aalto illuminated at night image © pasi aalto
illuminated at night image © pasi aalto nestled within the landscape image © pasi aalto
nestled within the landscape image © pasi aalto section image courtesy of TYIN tegnestue architects
section image courtesy of TYIN tegnestue architects elevation image courtesy of TYIN tegnestue architects
elevation image courtesy of TYIN tegnestue architects elevation image courtesy of TYIN tegnestue architects
elevation image courtesy of TYIN tegnestue architects elevation image courtesy of TYIN tegnestue architects
elevation image courtesy of TYIN tegnestue architects elevation image courtesy of TYIN tegnestue architects
elevation image courtesy of TYIN tegnestue architects

