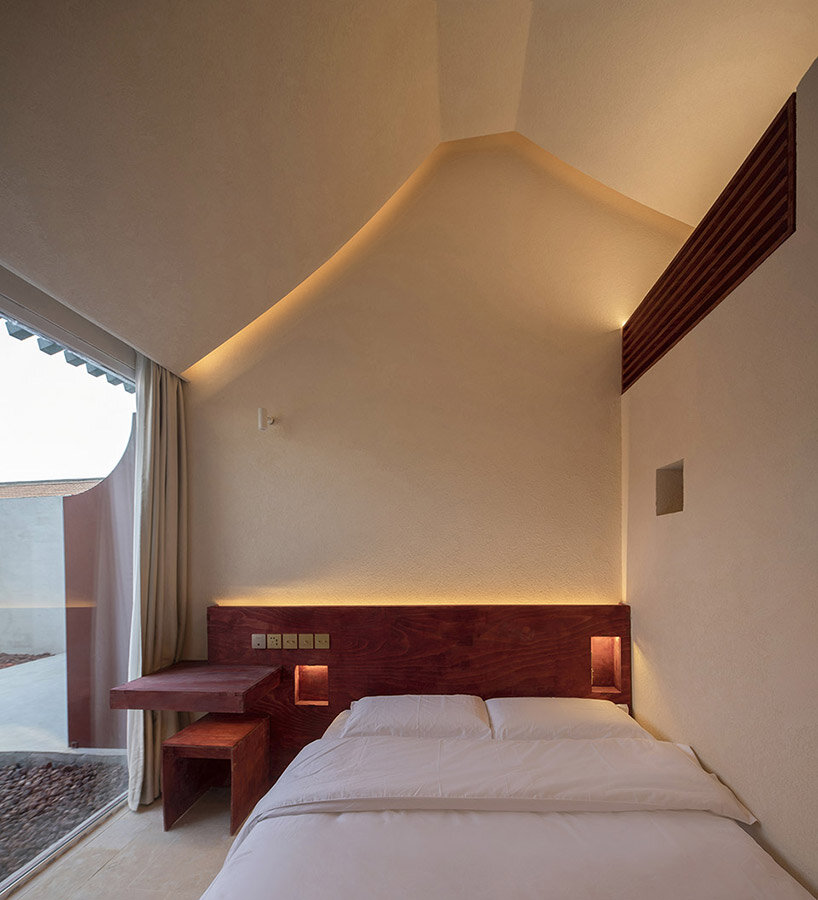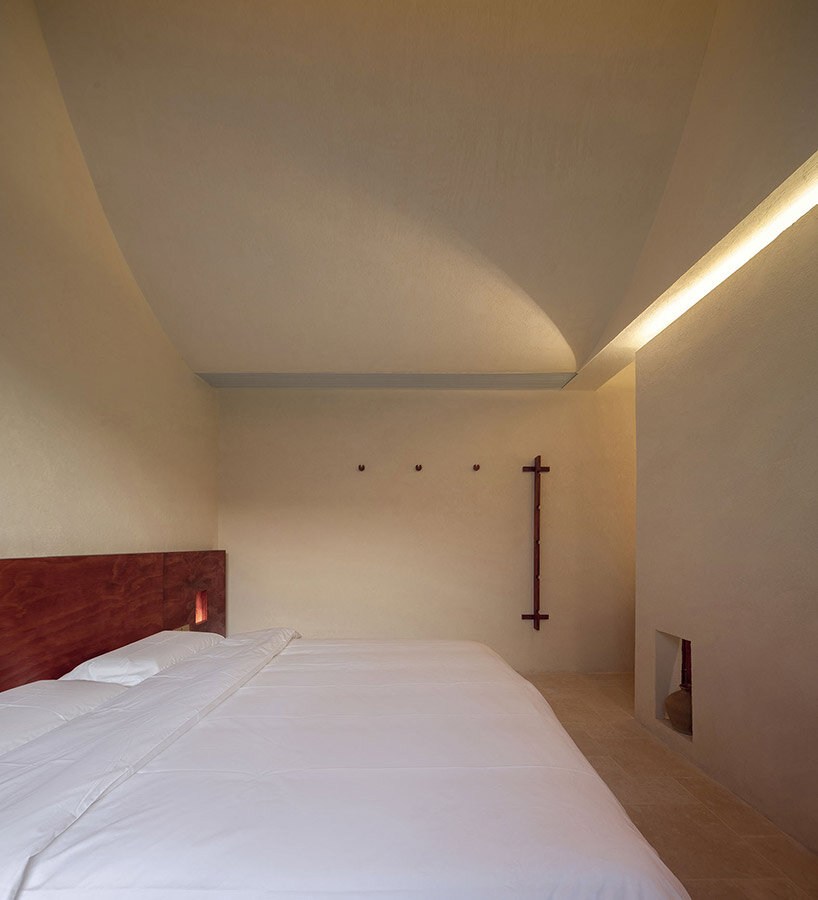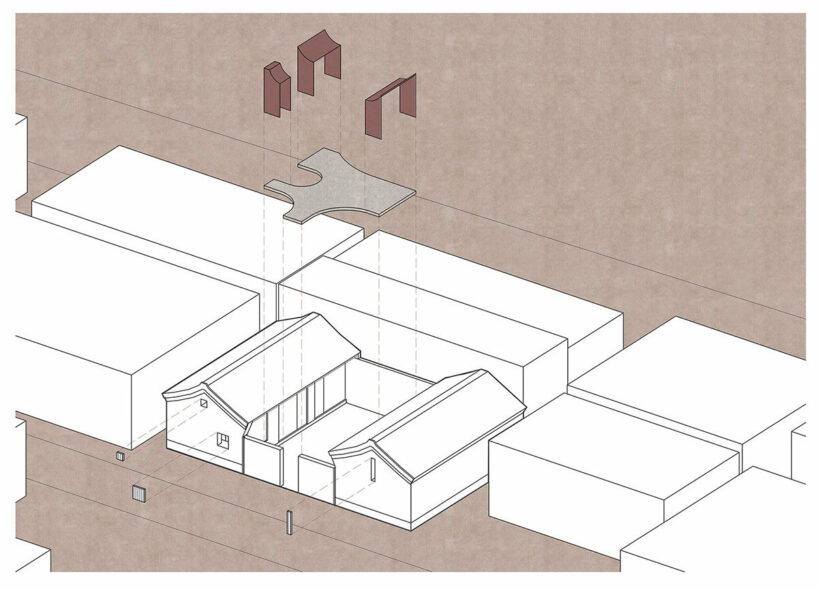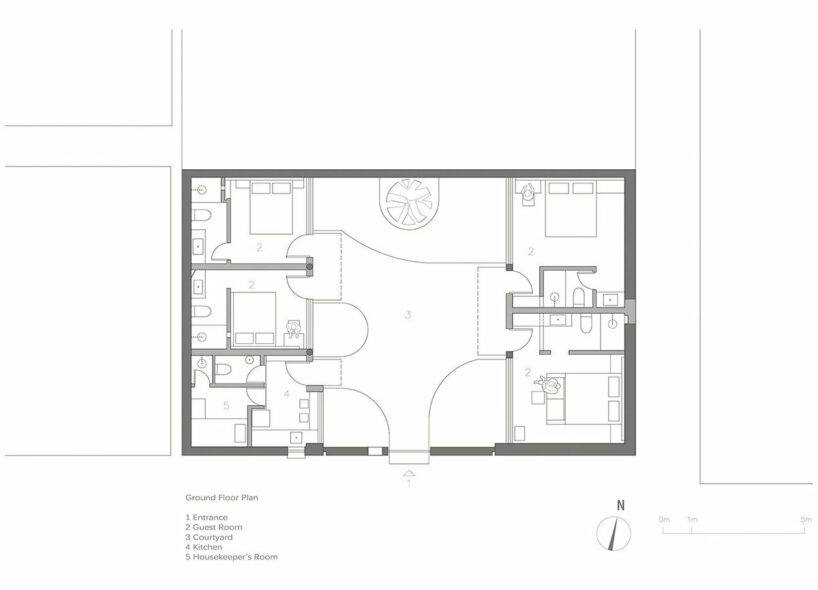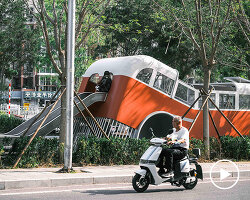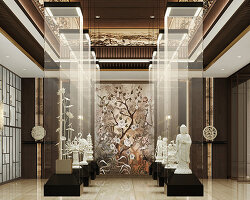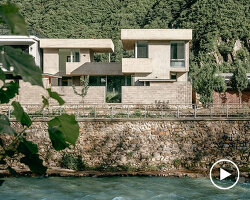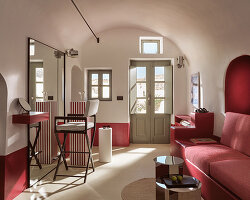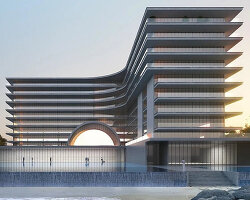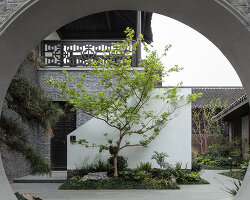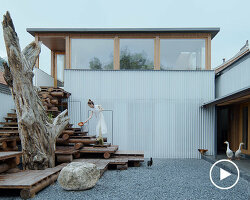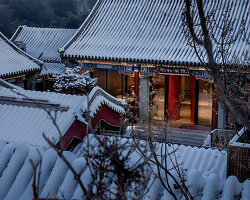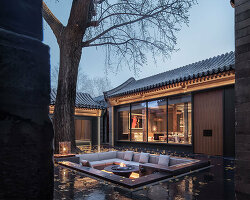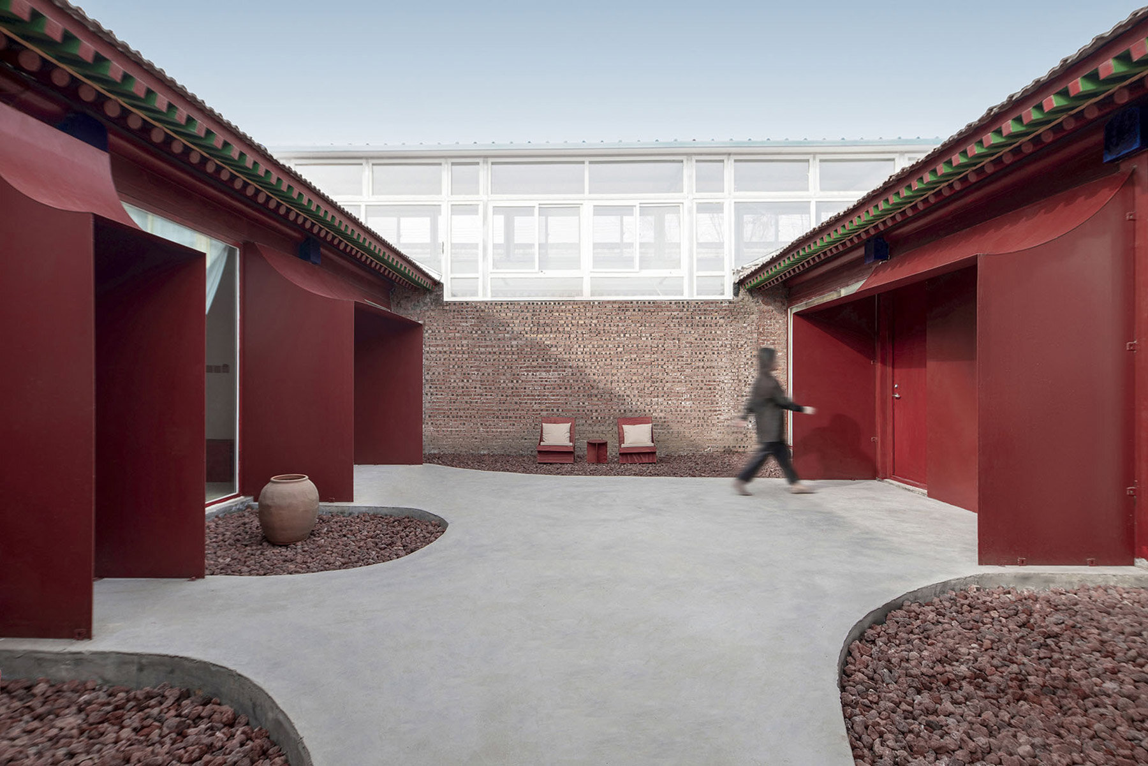
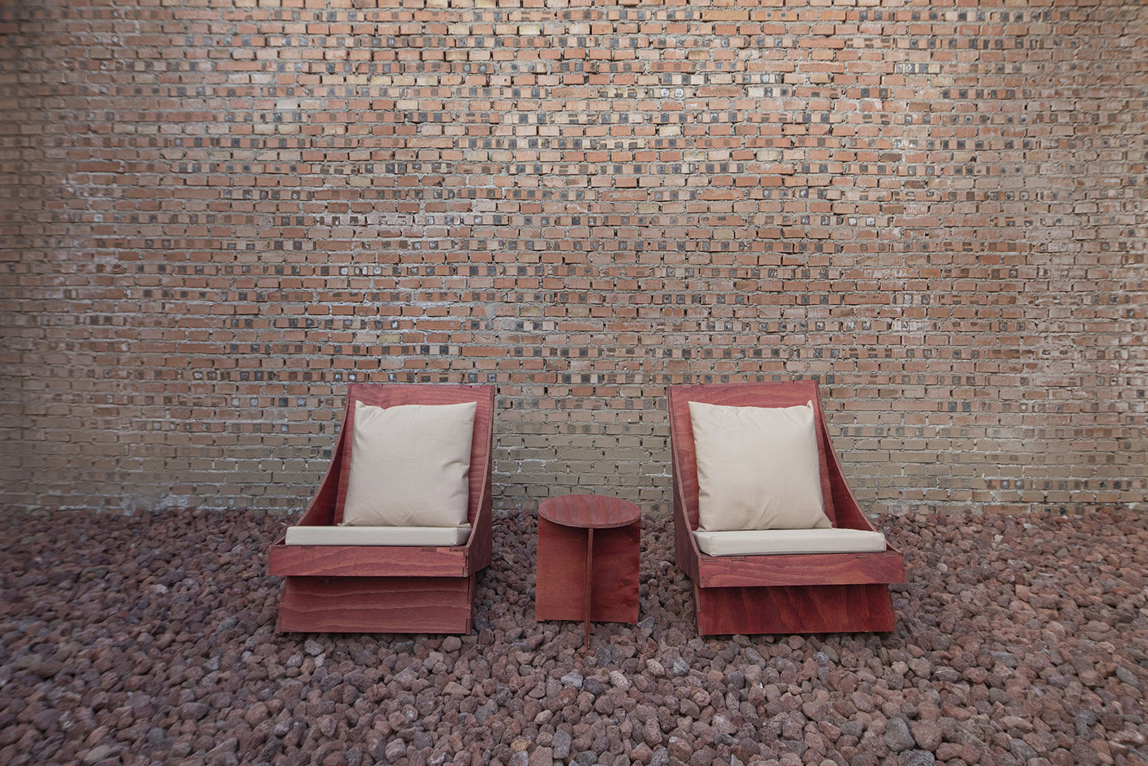
KEEP UP WITH OUR DAILY AND WEEKLY NEWSLETTERS
happening now! thomas haarmann expands the curatio space at maison&objet 2026, presenting a unique showcase of collectible design.
watch a new film capturing a portrait of the studio through photographs, drawings, and present day life inside barcelona's former cement factory.
designboom visits les caryatides in guyancourt to explore the iconic building in person and unveil its beauty and peculiarities.
the legendary architect and co-founder of archigram speaks with designboom at mugak/2025 on utopia, drawing, and the lasting impact of his visionary works.
connections: +330
a continuation of the existing rock formations, the hotel is articulated as a series of stepped horizontal planes, courtyards, and gardens.
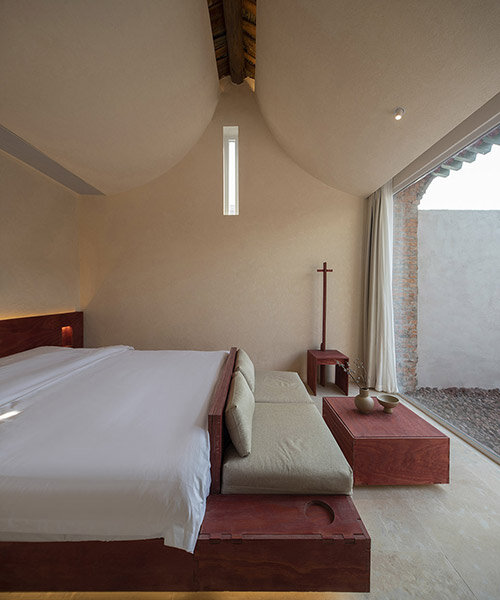
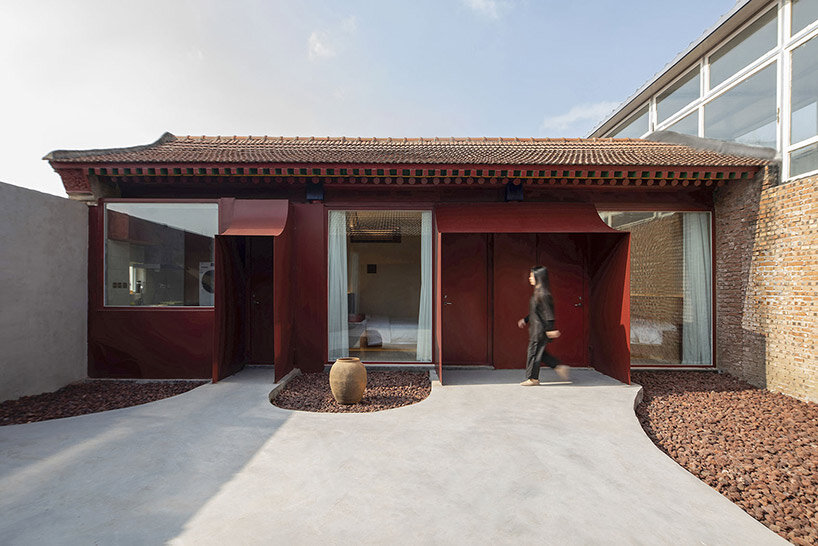 images © Atelier d’More
images © Atelier d’More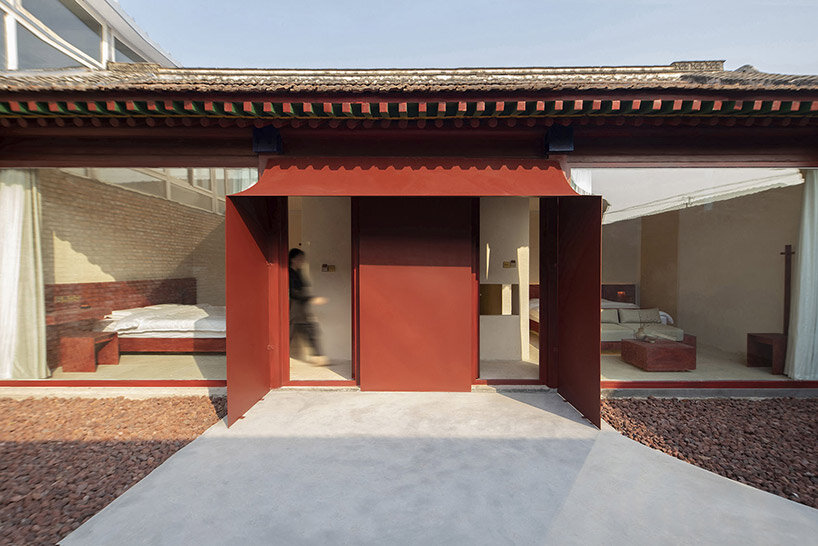
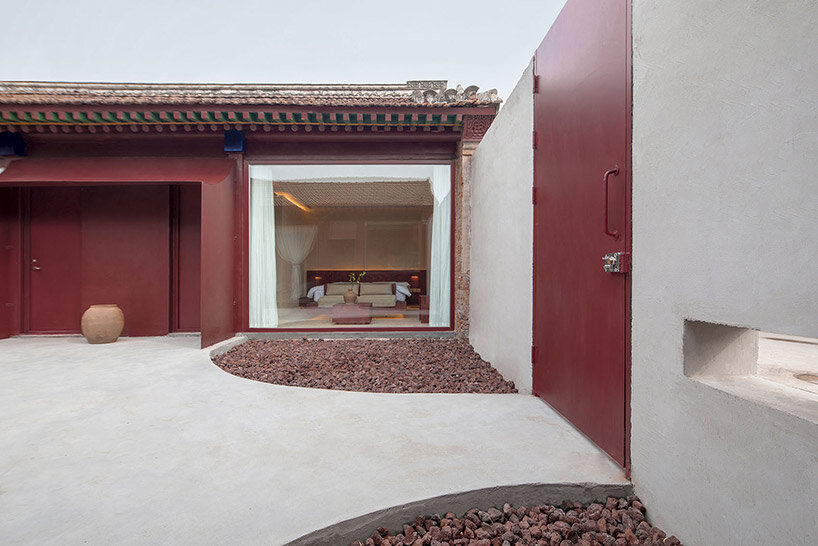
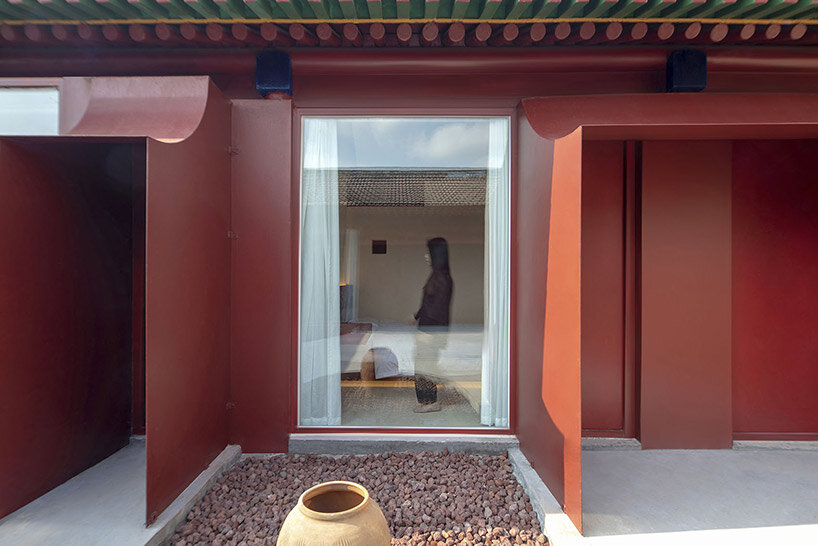 volcanic stones add warmth alongside the contemporary red intervention
volcanic stones add warmth alongside the contemporary red intervention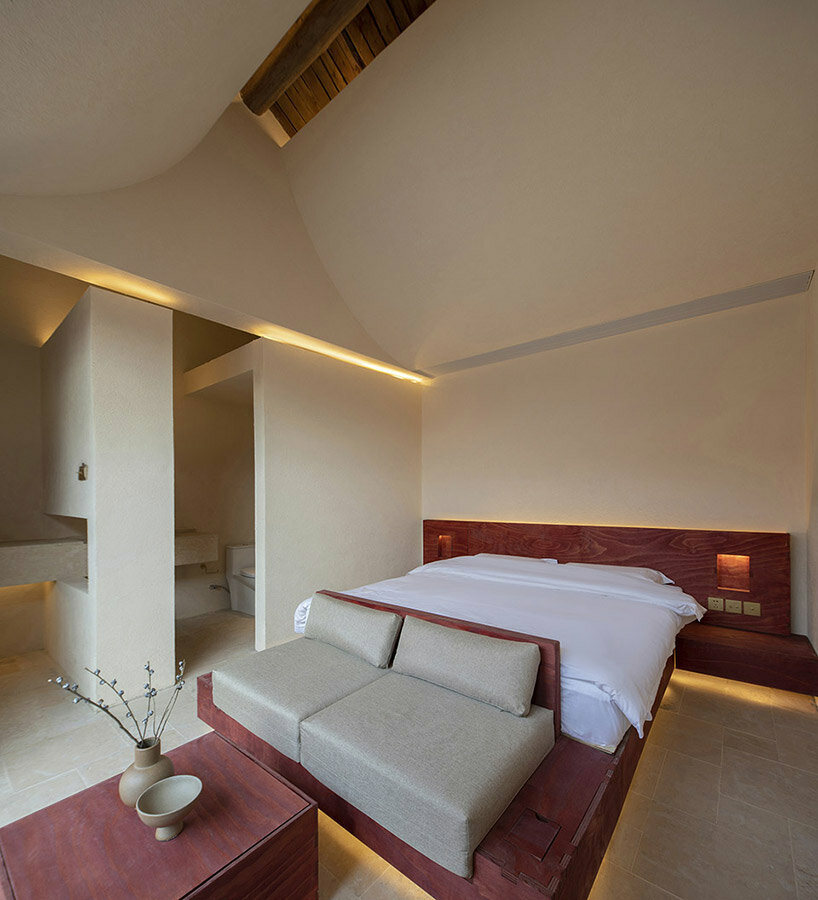 vaulted ceilings lend to lofty, curving interiors
vaulted ceilings lend to lofty, curving interiors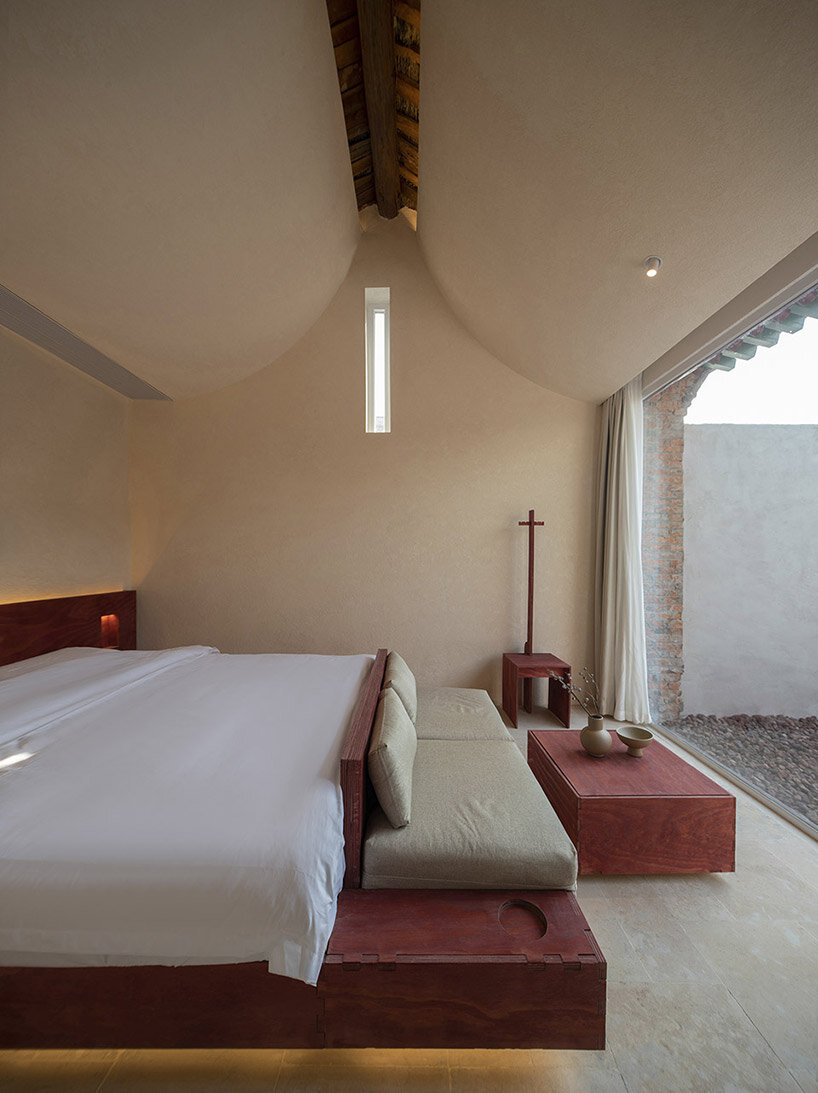 custom-designed red furniture by Atelier d’More unites the architecture with interiors
custom-designed red furniture by Atelier d’More unites the architecture with interiors