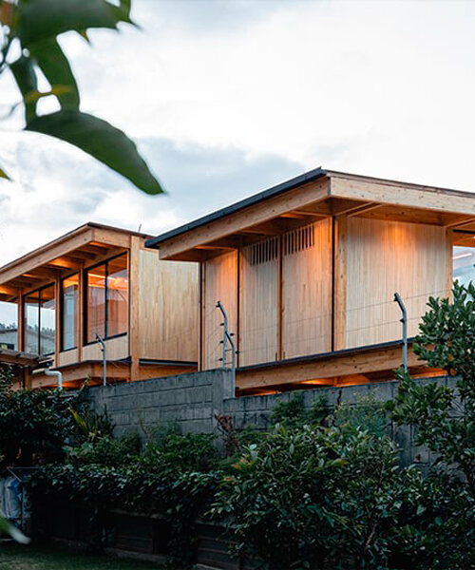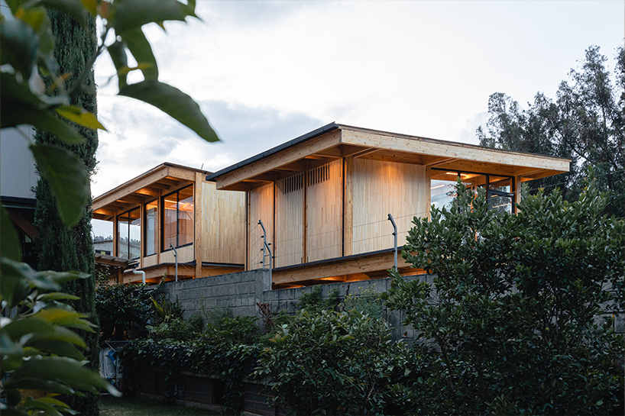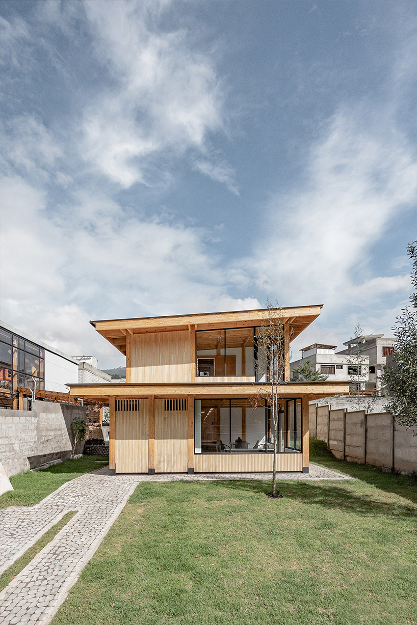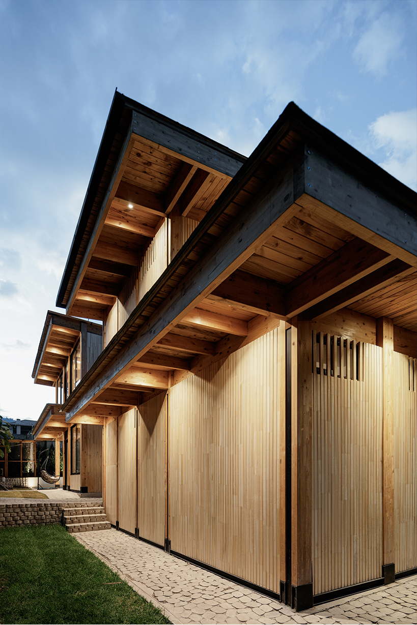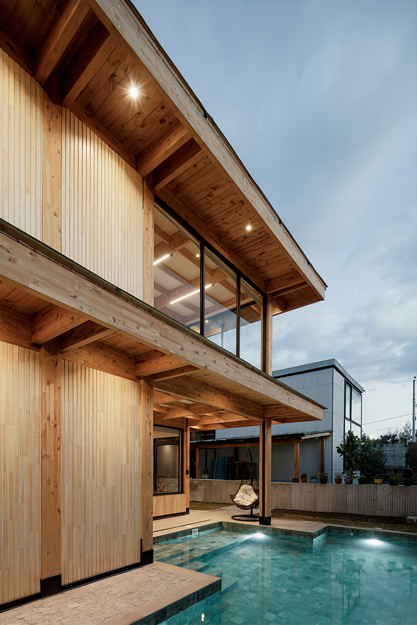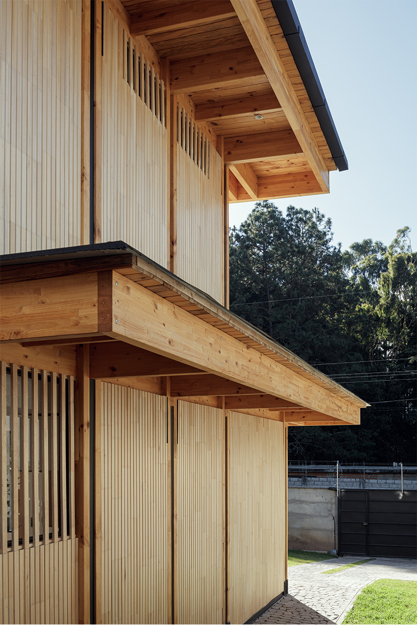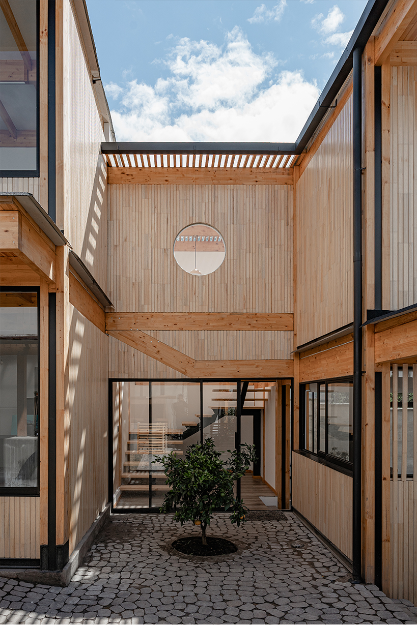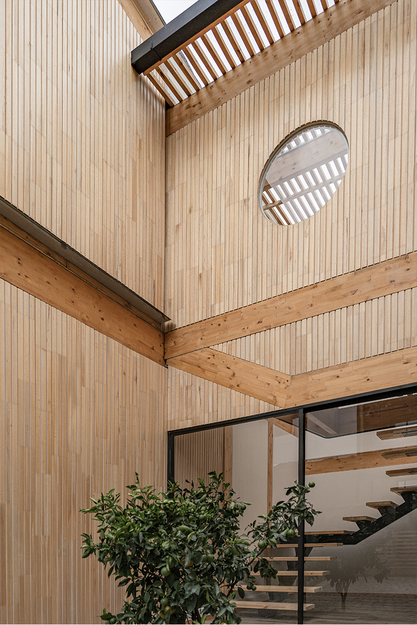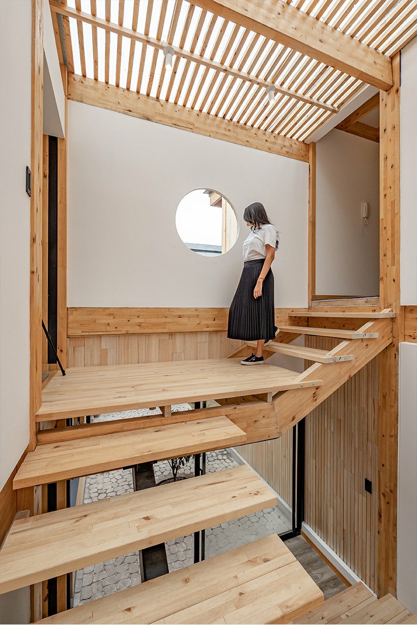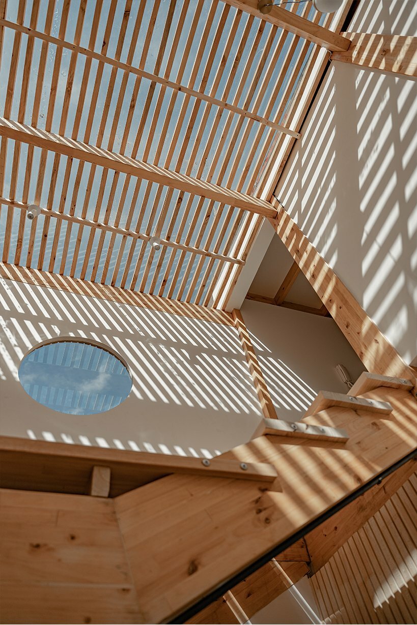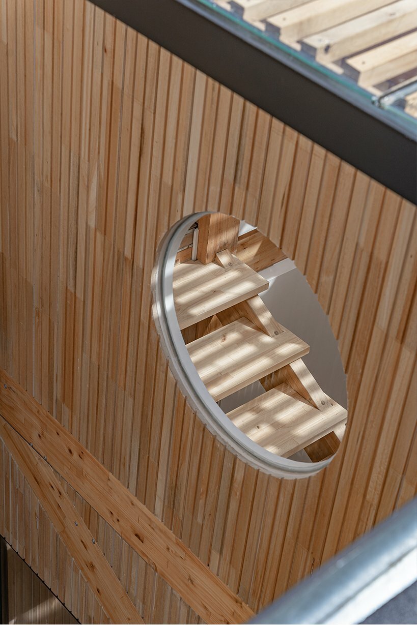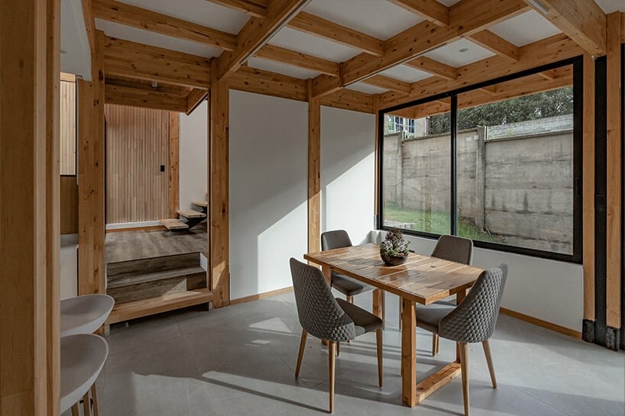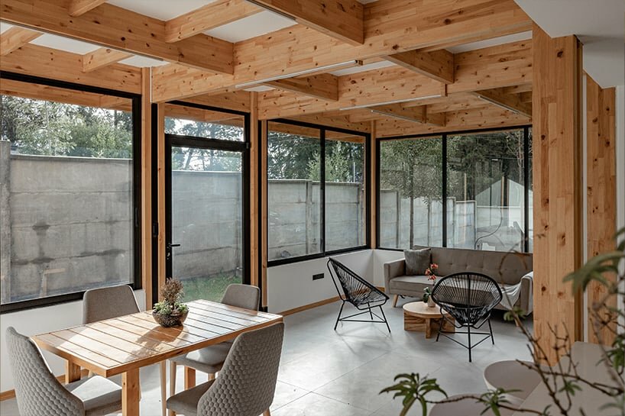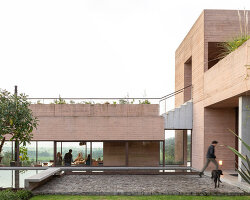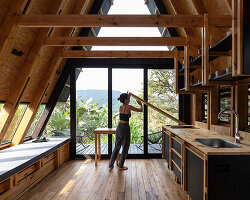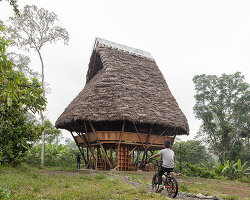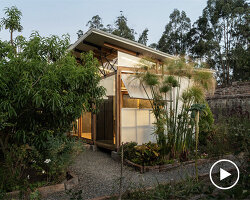
the design concept manifests in the form of two identical wooden blocks, separated by a connecting axis
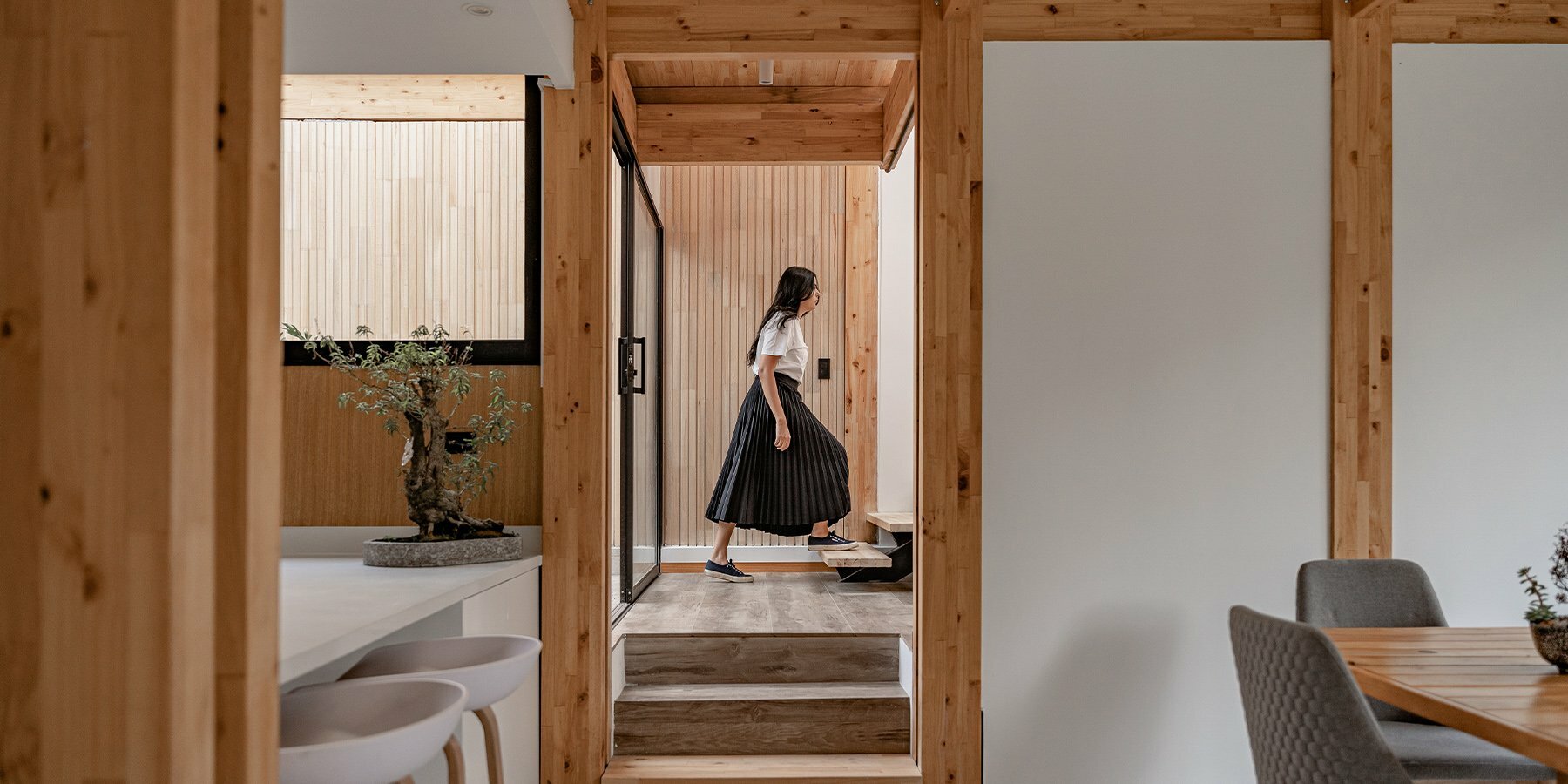
the ‘C’ shape configuration introduces a duality between the two blocks
KEEP UP WITH OUR DAILY AND WEEKLY NEWSLETTERS
happening now! with sensiterre, florim and matteo thun explore the architectural potential of one of the oldest materials—clay—through a refined and tactile language.
discover ten pavilion designs in the giardini della biennale, and the visionary architects that brought them to life.
connections: 28
we meet carlo ratti in venice to talk about this year's theme, his curatorial approach, and architecture’s role in shaping our future.
discover all the important information around the 19th international architecture exhibition, as well as the must-see exhibitions and events around venice.
for his poetic architecture, MAD-founder ma yansong is listed in TIME100, placing him among global figures redefining culture and society.
connections: +170
