KEEP UP WITH OUR DAILY AND WEEKLY NEWSLETTERS
happening this week! pedrali returns to orgatec 2024 in cologne, presenting versatile and flexible furnishing solutions designed for modern workplaces.
PRODUCT LIBRARY
beneath a thatched roof and durable chonta wood, al borde’s 'yuyarina pacha library' brings a new community space to ecuador's amazon.
from temples to housing complexes, the photography series documents some of italy’s most remarkable and daring concrete modernist constructions.
built with 'uni-green' concrete, BIG's headquarters rises seven stories over copenhagen and uses 60% renewable energy.
with its mountain-like rooftop clad in a ceramic skin, UCCA Clay is a sculptural landmark for the city.
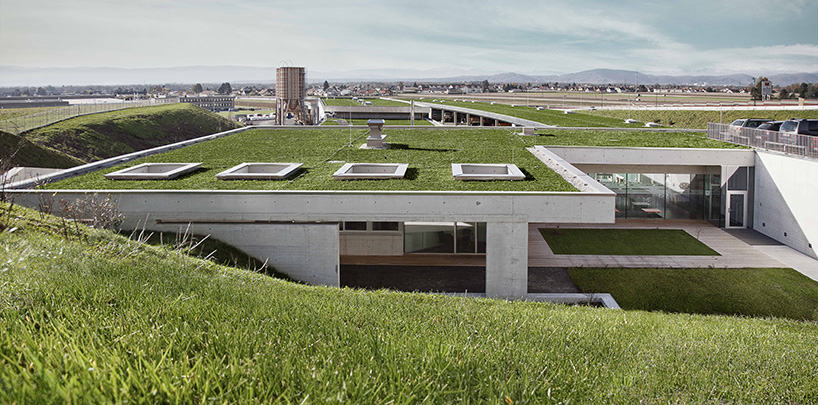
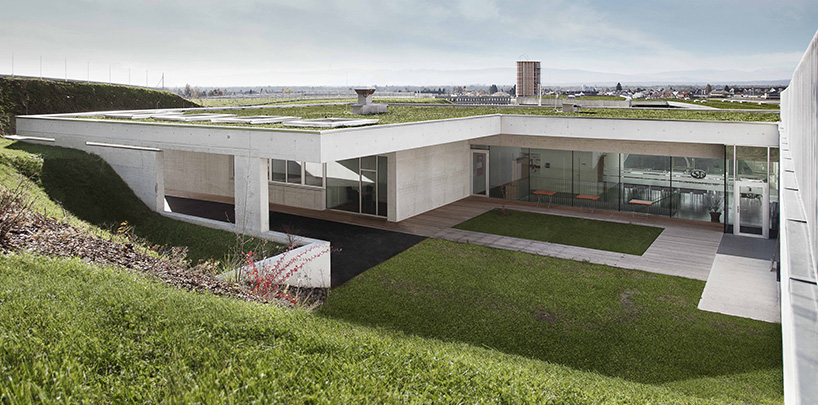 the complex is built into the land in such a way that green roofs and earth banks are at the same height
the complex is built into the land in such a way that green roofs and earth banks are at the same height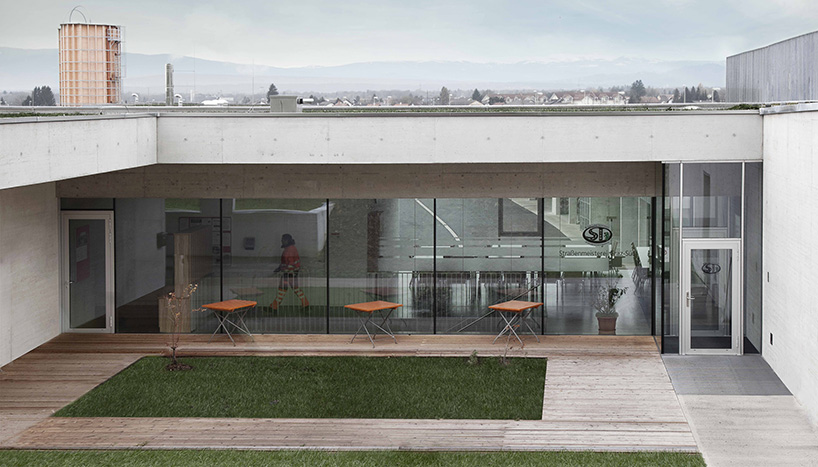
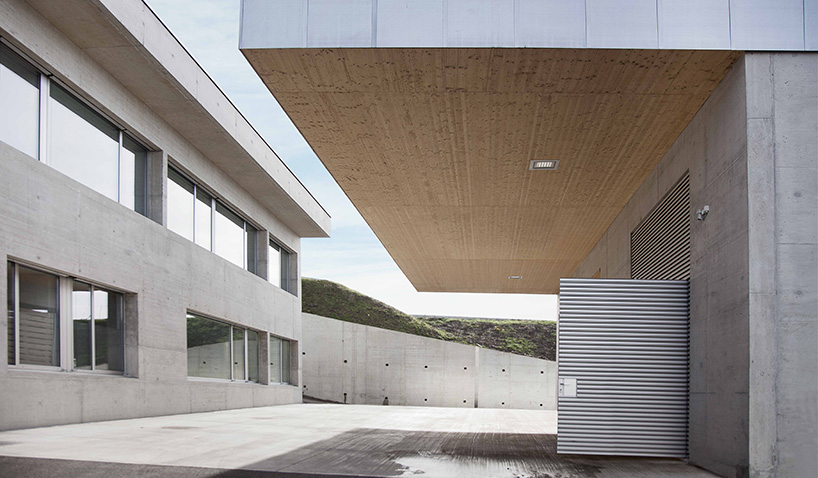 image © jasmin schuller
image © jasmin schuller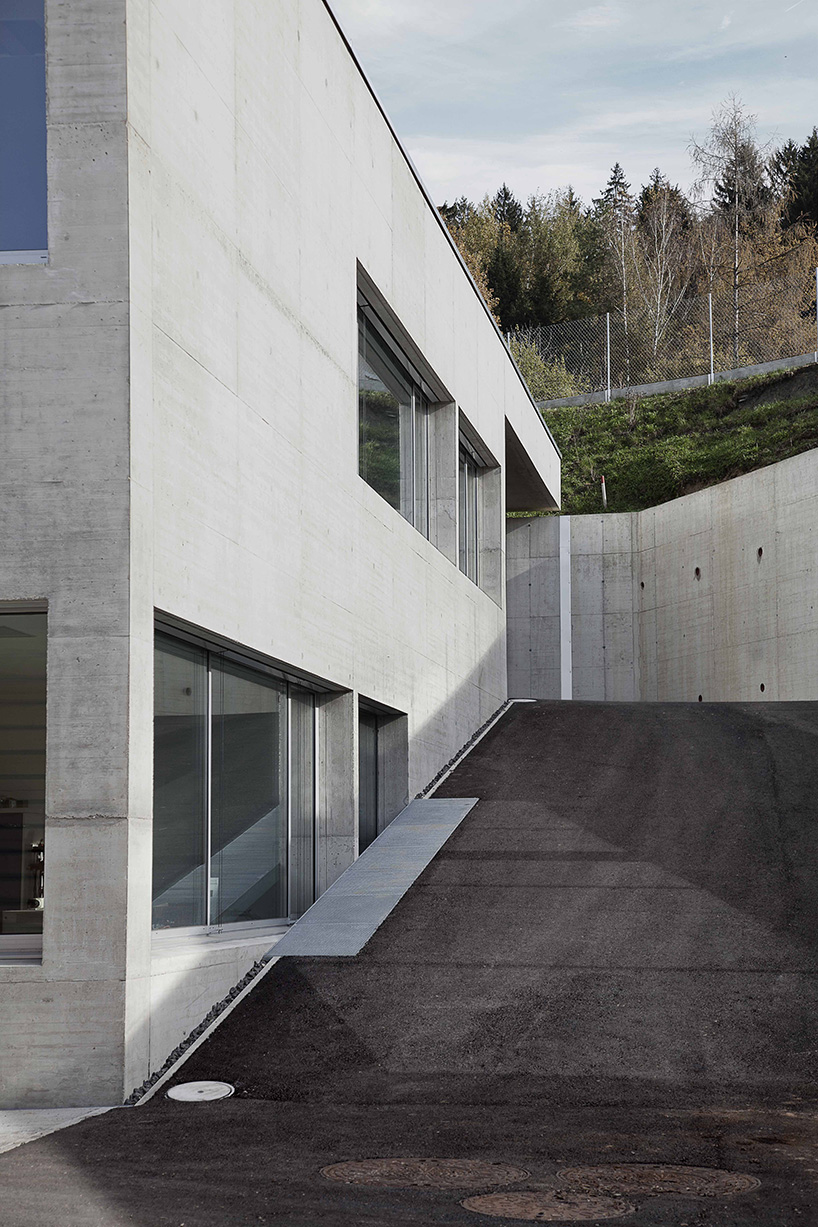 image © jasmin schuller
image © jasmin schuller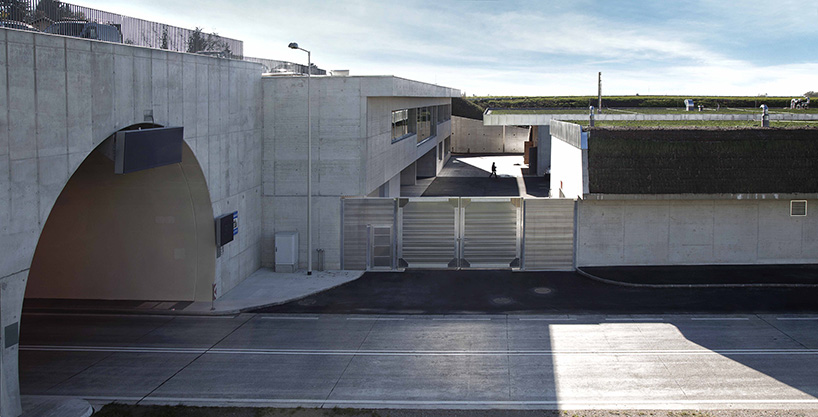 approach from the road demonstrating the architecture’s reserved language as the building blends into its surroundingsimage © jasmin schuller
approach from the road demonstrating the architecture’s reserved language as the building blends into its surroundingsimage © jasmin schuller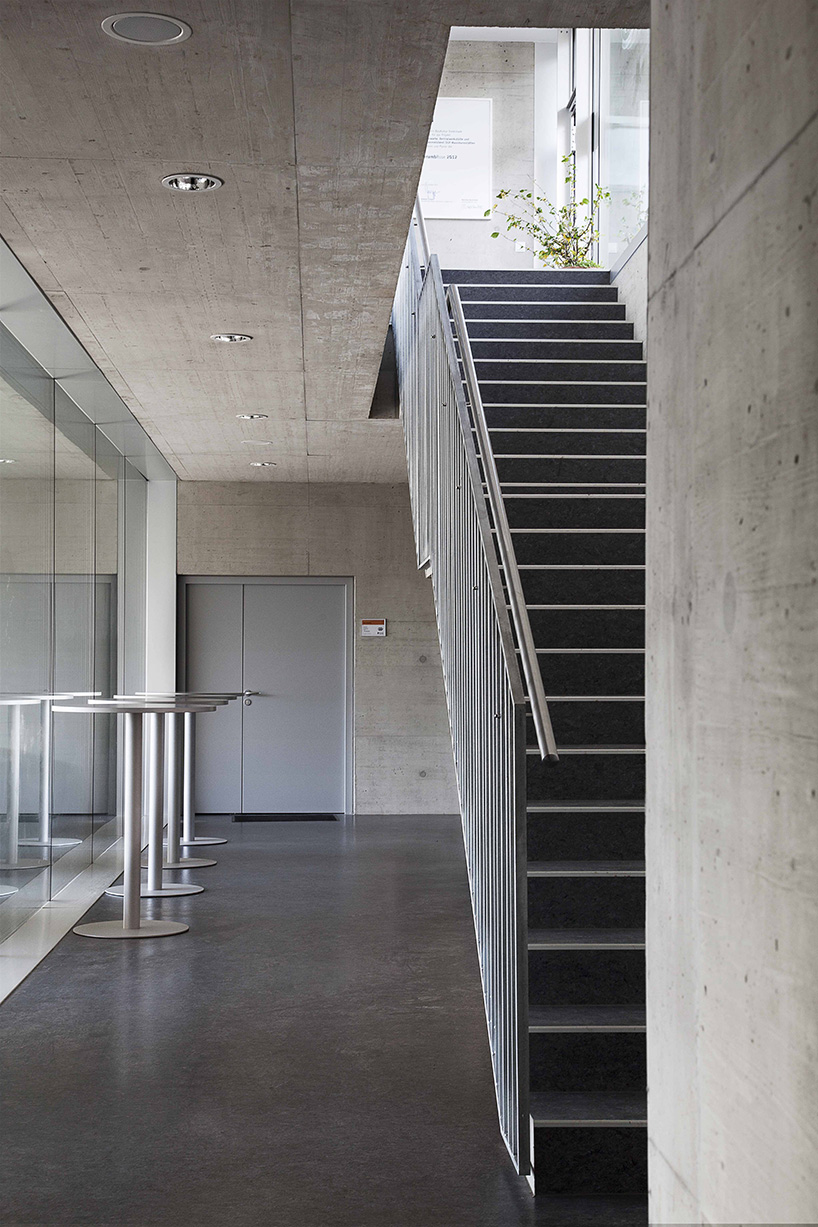 image © jasmin schuller
image © jasmin schuller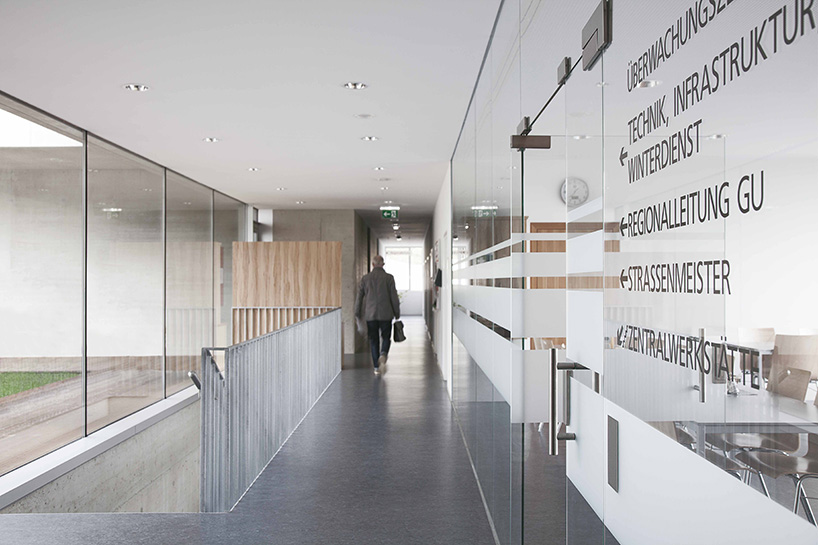 main floor where offices are locatedimage © jasmin schuller
main floor where offices are locatedimage © jasmin schuller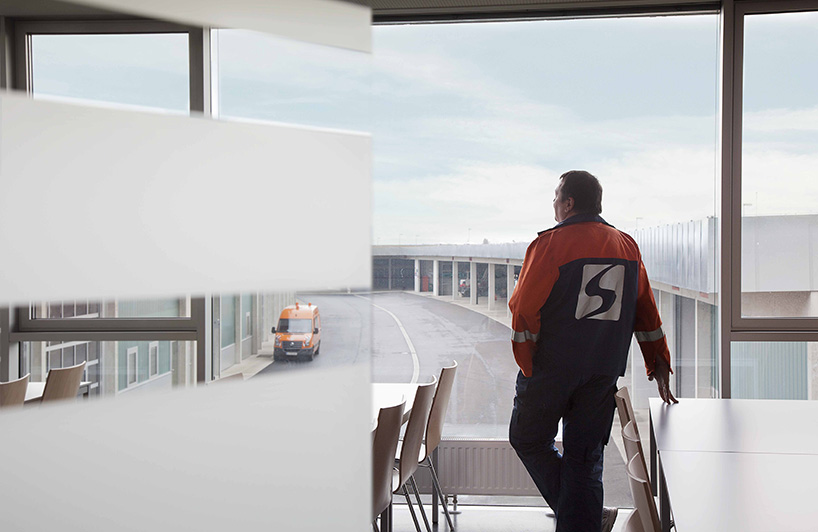 a view out to loading areasimage © jasmin schuller
a view out to loading areasimage © jasmin schuller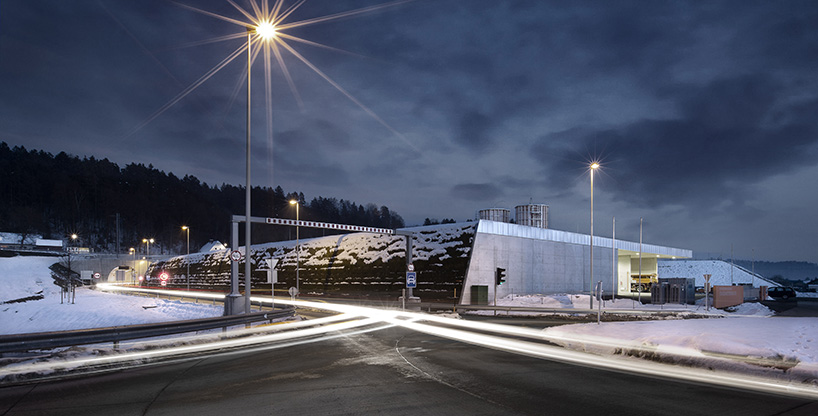 the complex by nightimage © jasmin schuller
the complex by nightimage © jasmin schuller




