‘house in hinomiya’ by TSC architects all images courtesy TSC architects
japanese TSC architects have designed house in hinomiya. incorporating a balance of light and privacy the main entrance of the house is situated on the side of the residence with secure parking along the road. cedar panels are a feature of the house, installed in the concrete walls, surrounding the courtyard and two-story bungalow. light is pentrated throughout the house due to large openings. the main areas which receive this are the living and dining area, as it opens onto the courtyard wherethe sky is visible across the roof of the bungalow.
 the entrance
the entrance
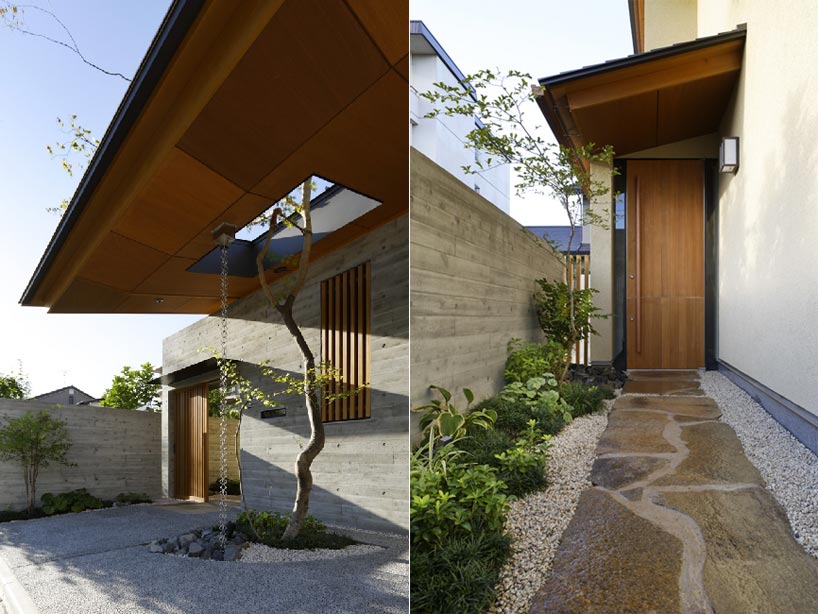 the entrance
the entrance
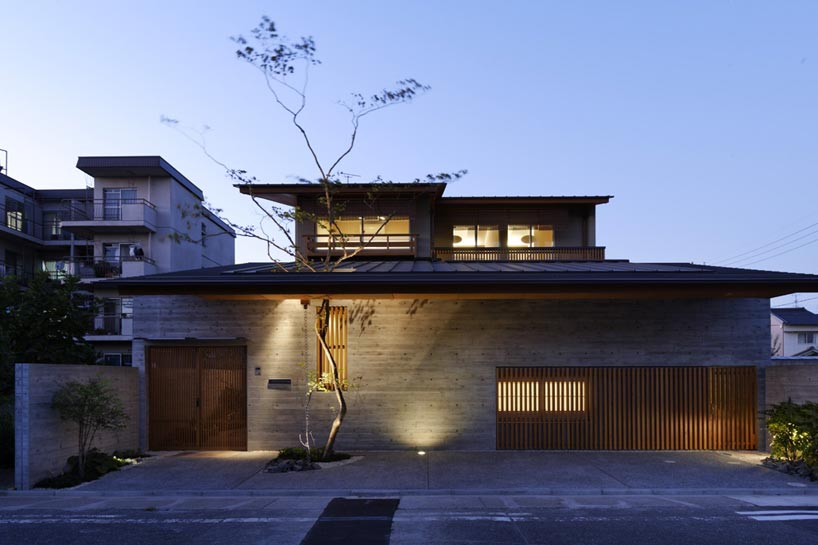 in the evening
in the evening
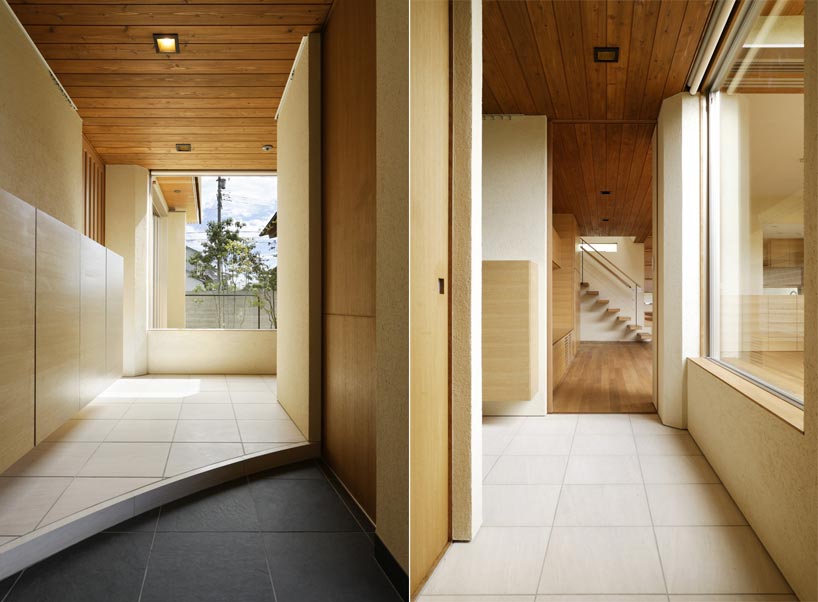 looking out onto the patio
looking out onto the patio
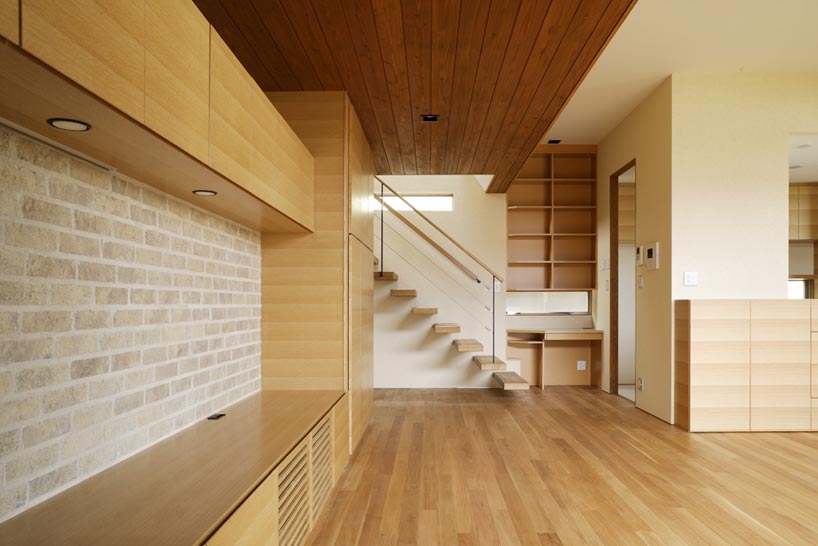 the living room
the living room
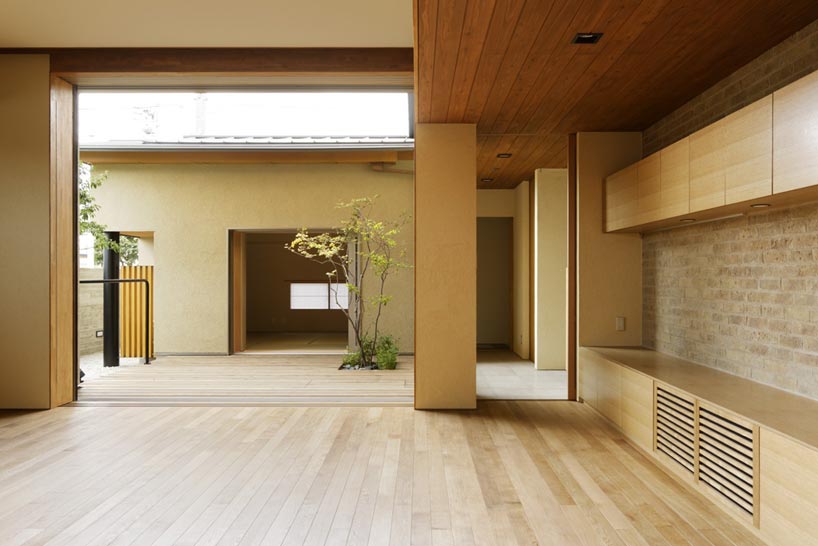 view from living room
view from living room
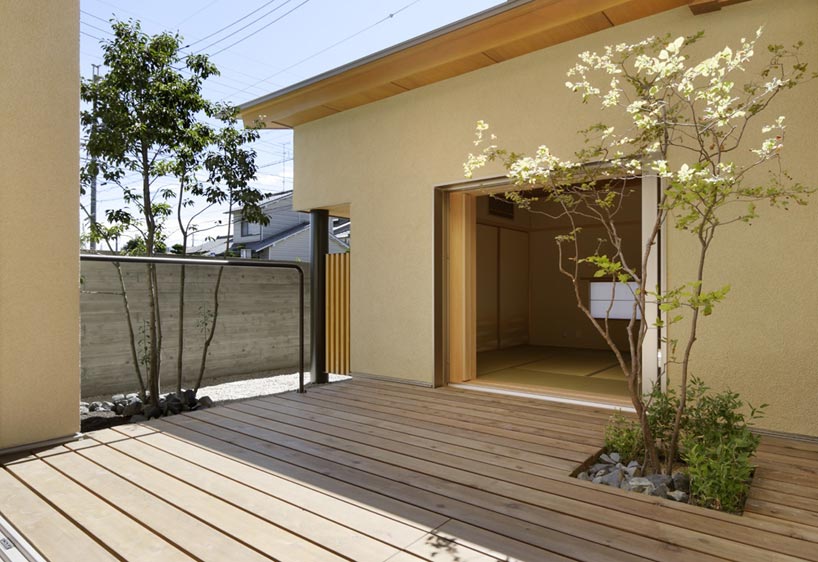 the courtyard
the courtyard
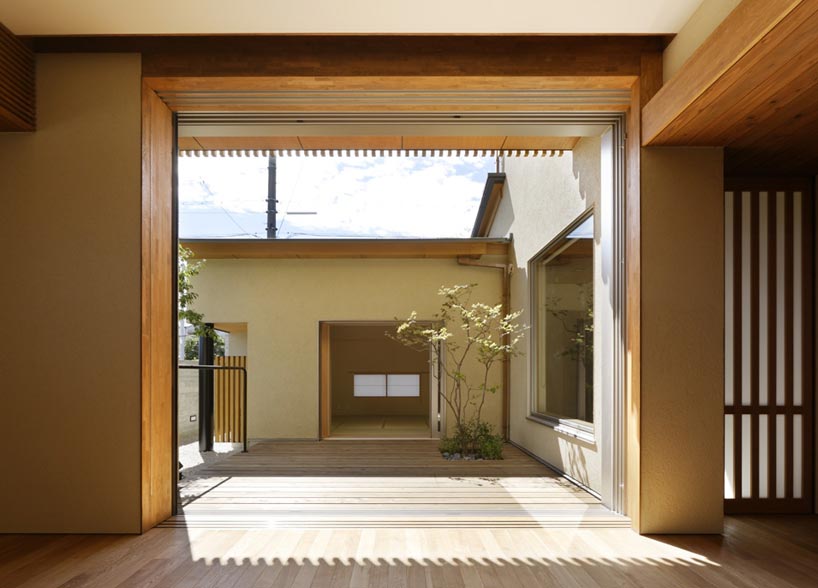 view into the bedroom
view into the bedroom
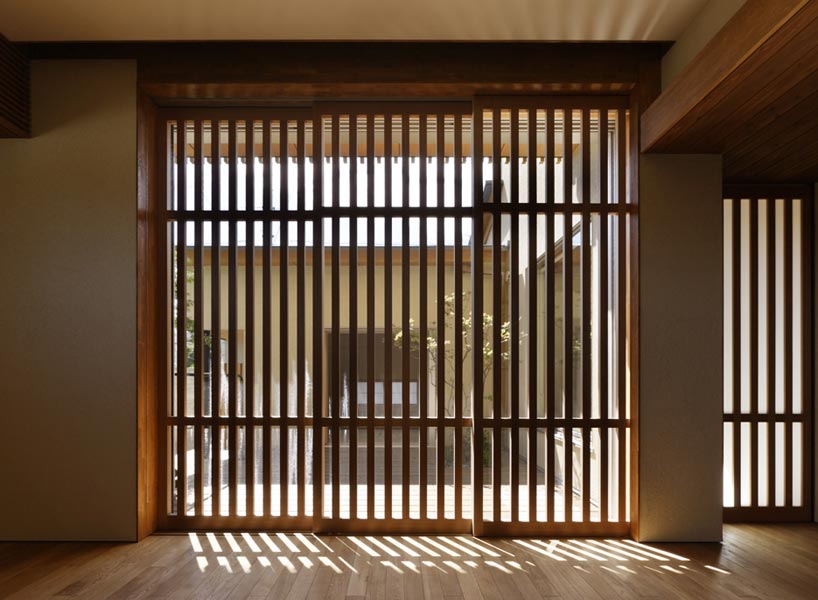 the rolling door can be closed to shield sun
the rolling door can be closed to shield sun
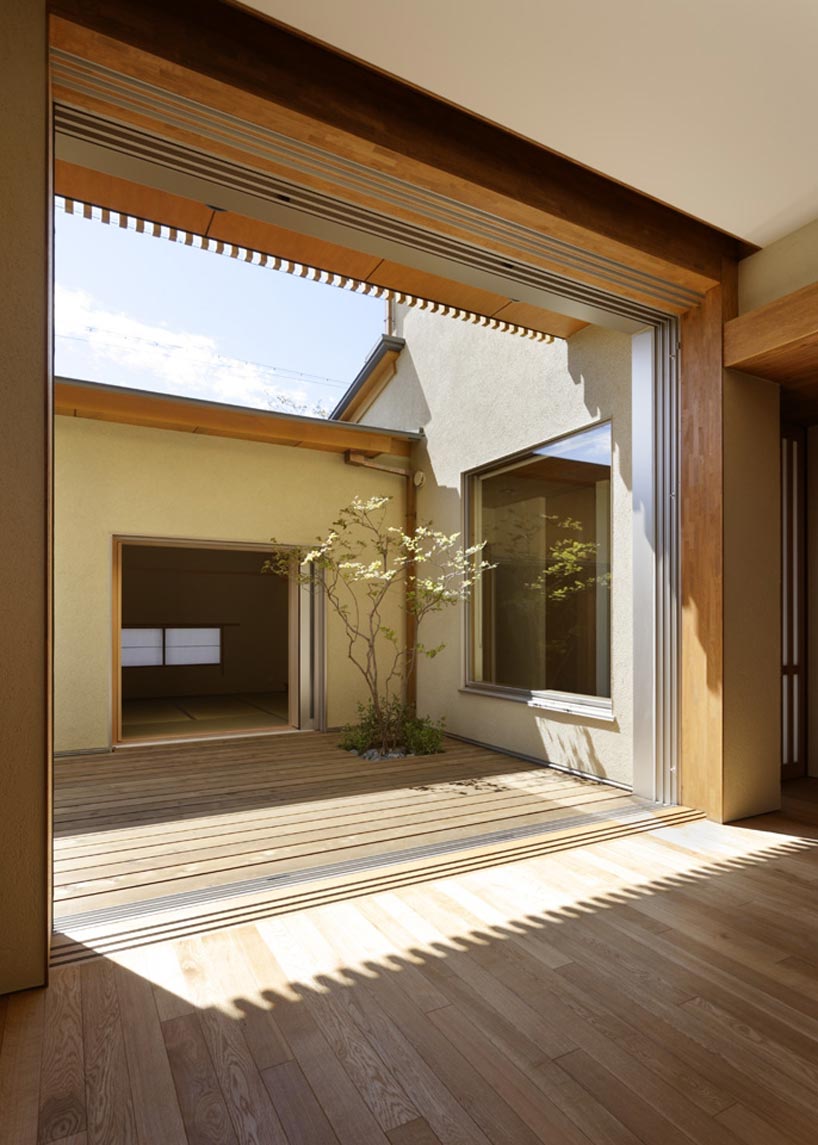
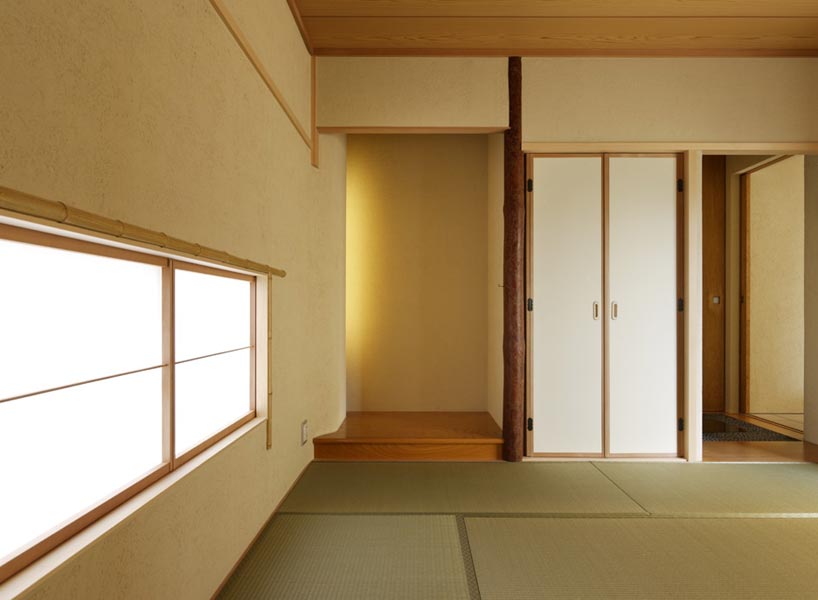 the bedroom
the bedroom
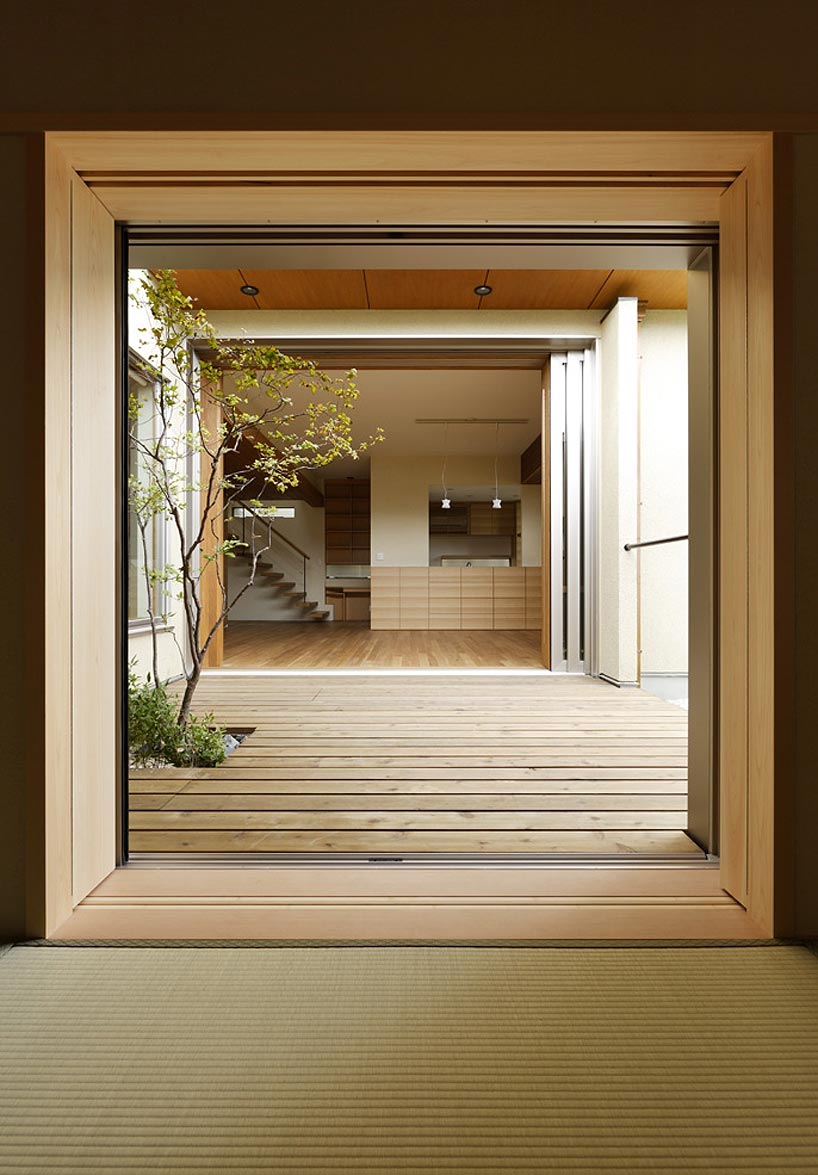 looking out across the courtyard to the living room
looking out across the courtyard to the living room
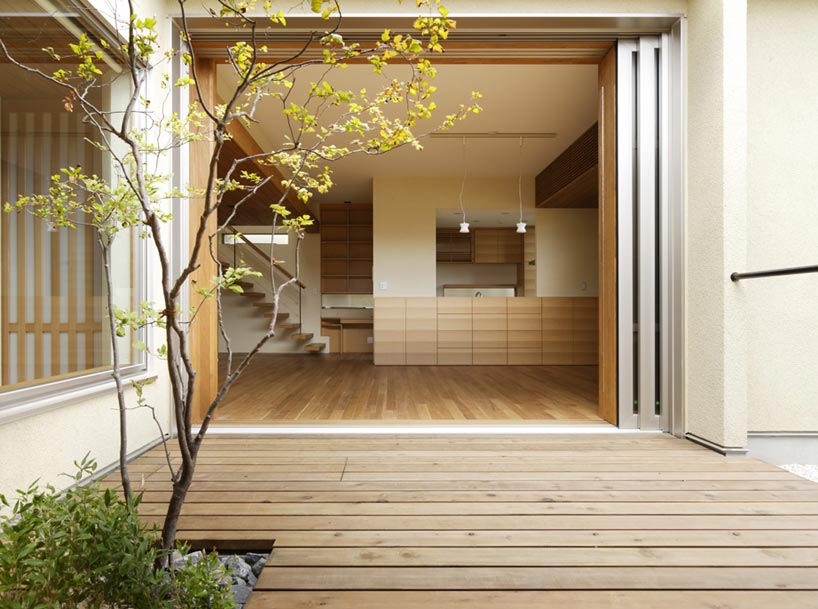
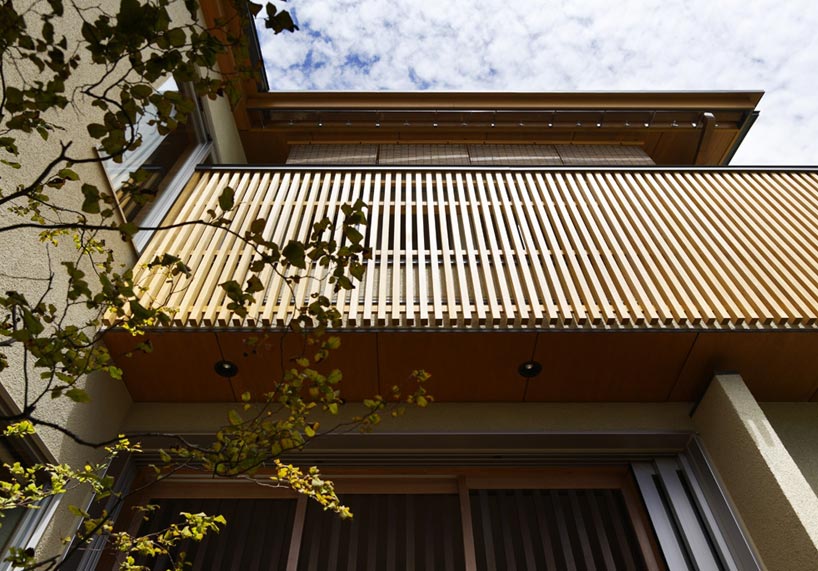 from the courtyard looking up into the sky
from the courtyard looking up into the sky





