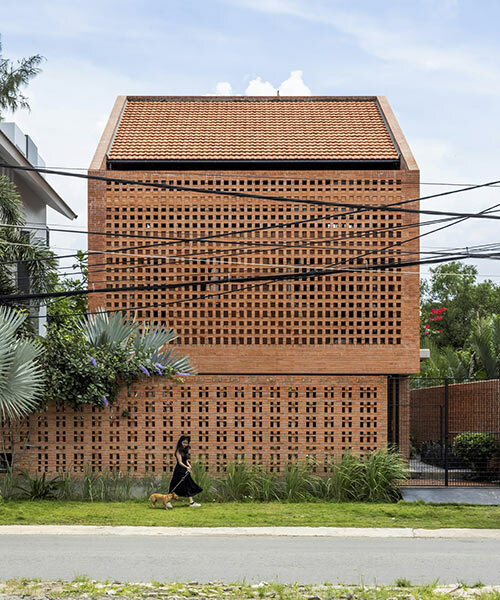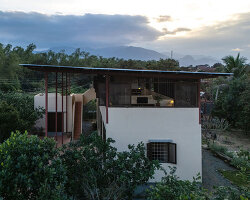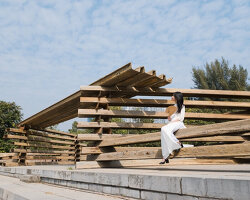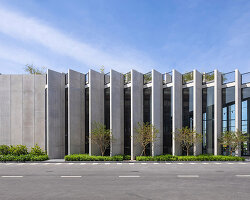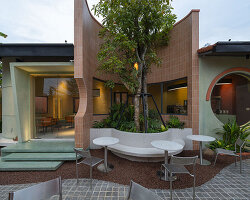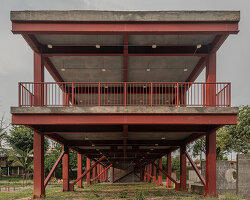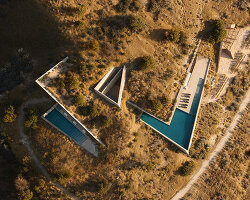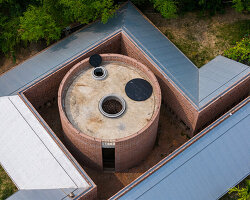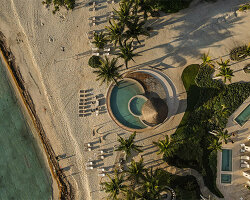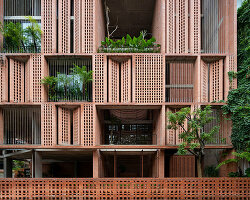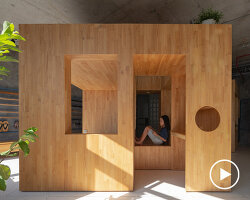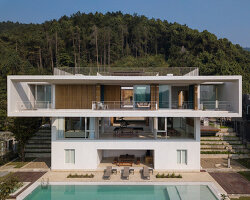a multigenerational home outside the city
Vietnamese studio Tropical Space has completed this Nhà Bè House within the residential neighborhood of Phu Xuan for four middle-aged women and their mother. With its architecture of ubiquitous brickwork, the multi-generational home takes on a strong presence in the area — it is at once closed-off from neighbors and open to nature with its perforated facade and set-back courtyards. These interstitial terraces serve to create a more gradual boundary between the interiors and the street, and are infused with lush plantings which are welcomed into the breezy living areas.
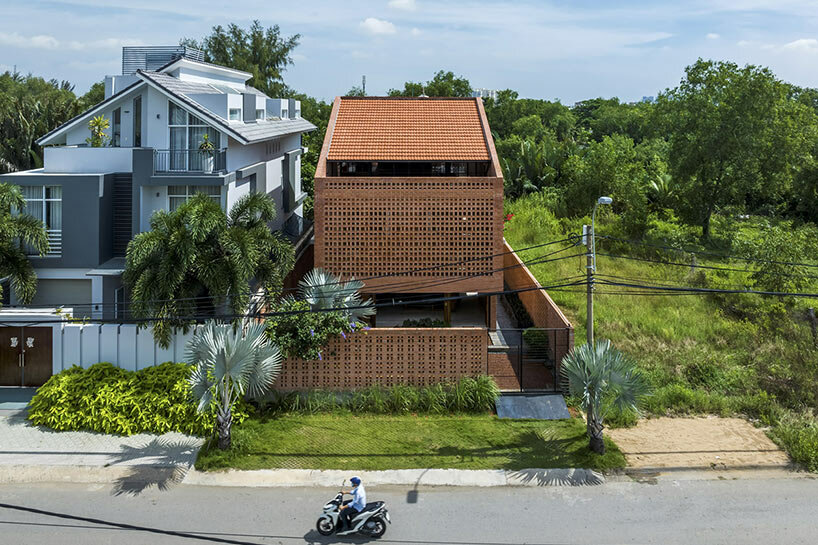 images © Hiroyuki Oki
images © Hiroyuki Oki
tropical space combats the warm climate
The architects at Tropical Space situate the Nhà Bè House on an elongated rectangular plot of land, organizing five bedrooms and a lofty living room between gardens on either end. With an open floor plan, common spaces flow together in harmony and invite breezes throughout the home. The site’s proximity to a palm canal further lends a source of natural cooling, especially during sweltering summer days. An important feature of the project is the central atrium void that serves two primary purposes — separating private areas while fostering family communication within the house. As warm air rises to the uppermost level, it is allowed to escape through through perforations within the pitched rooftop. The result is an interior environment that remains comfortably cool across all floors.
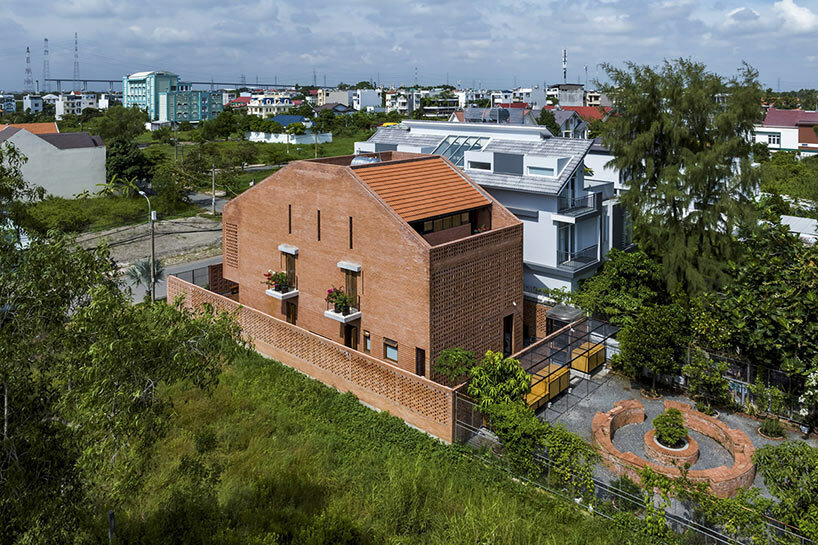
the home occupies an elongated, rectangular site in a residential neighborhood
the porous brick nhà bè house
As the Nhà Bè House is nestled within a low-density, peri-urban neighborhood, Tropical Space approaches the design with a keen eye for both interior and external perspectives. The exterior approach seeks to provide outward views and maintain a unique presence, while sheltering interiors from the harsh sun. The innovative solution of the porous facade ensures privacy from the street, while still permitting air circulation and filtered sunlight. In an era where many are seeking respite from compact city living, the Nhà Bè House stands as a beacon of this changing trend. Far removed from the urban districts, this home offers its occupants the luxury of open spaces, clean air, lush plant life, and unobstructed views of the morning sky and starry nights. It aligns with the growing desire for a calm, nature-infused living environment.
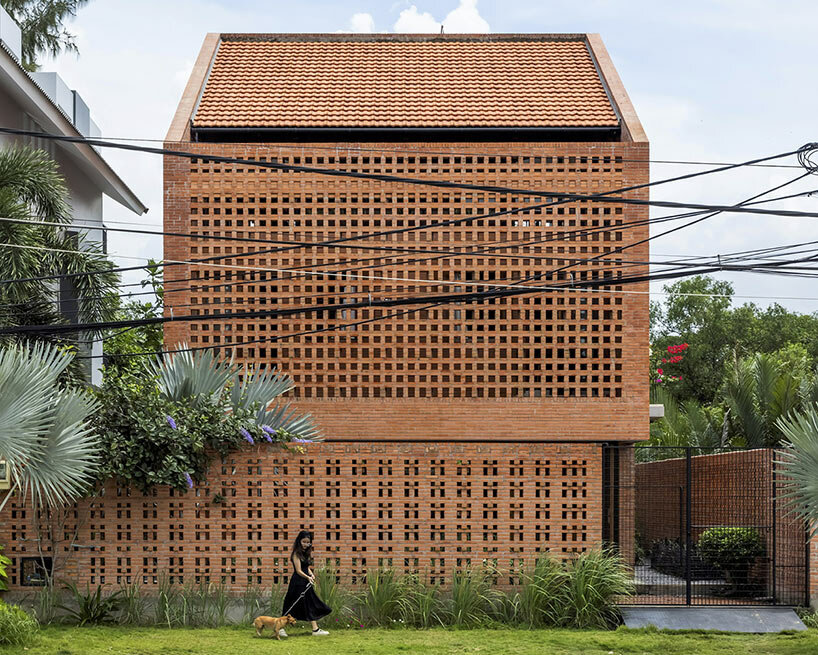
the brickwork screens ensure privacy from the street 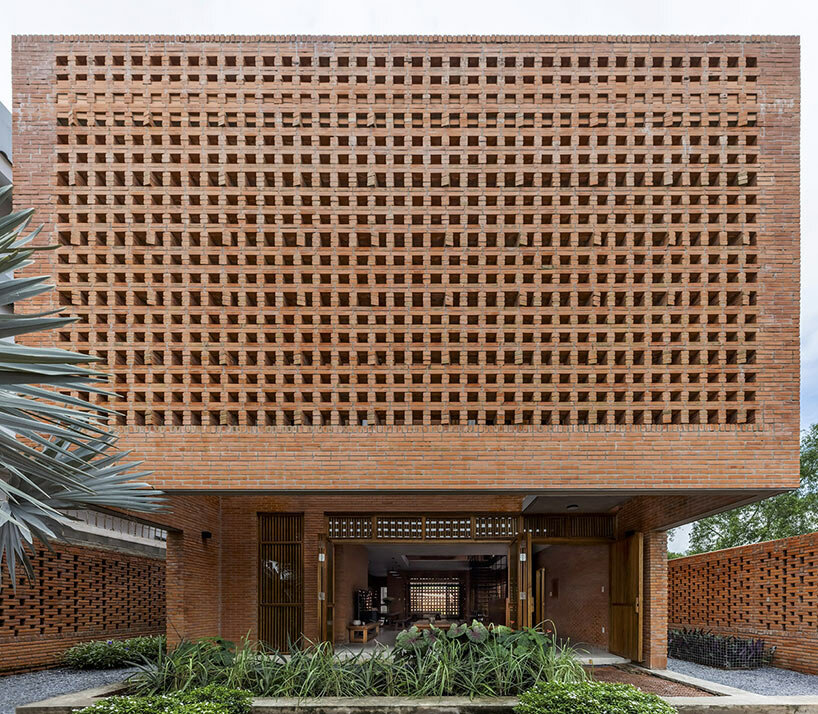
designed with a simple, monolithic volume, the home is opened up with its textured facade 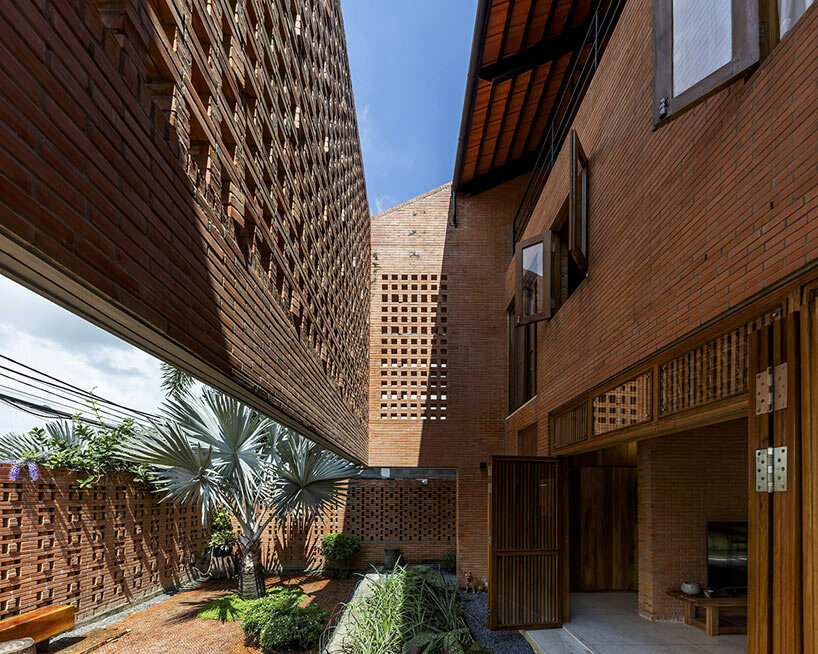 setback courtyards and multi-leveled screens lend a gradual boundary between the interiors and the street
setback courtyards and multi-leveled screens lend a gradual boundary between the interiors and the street
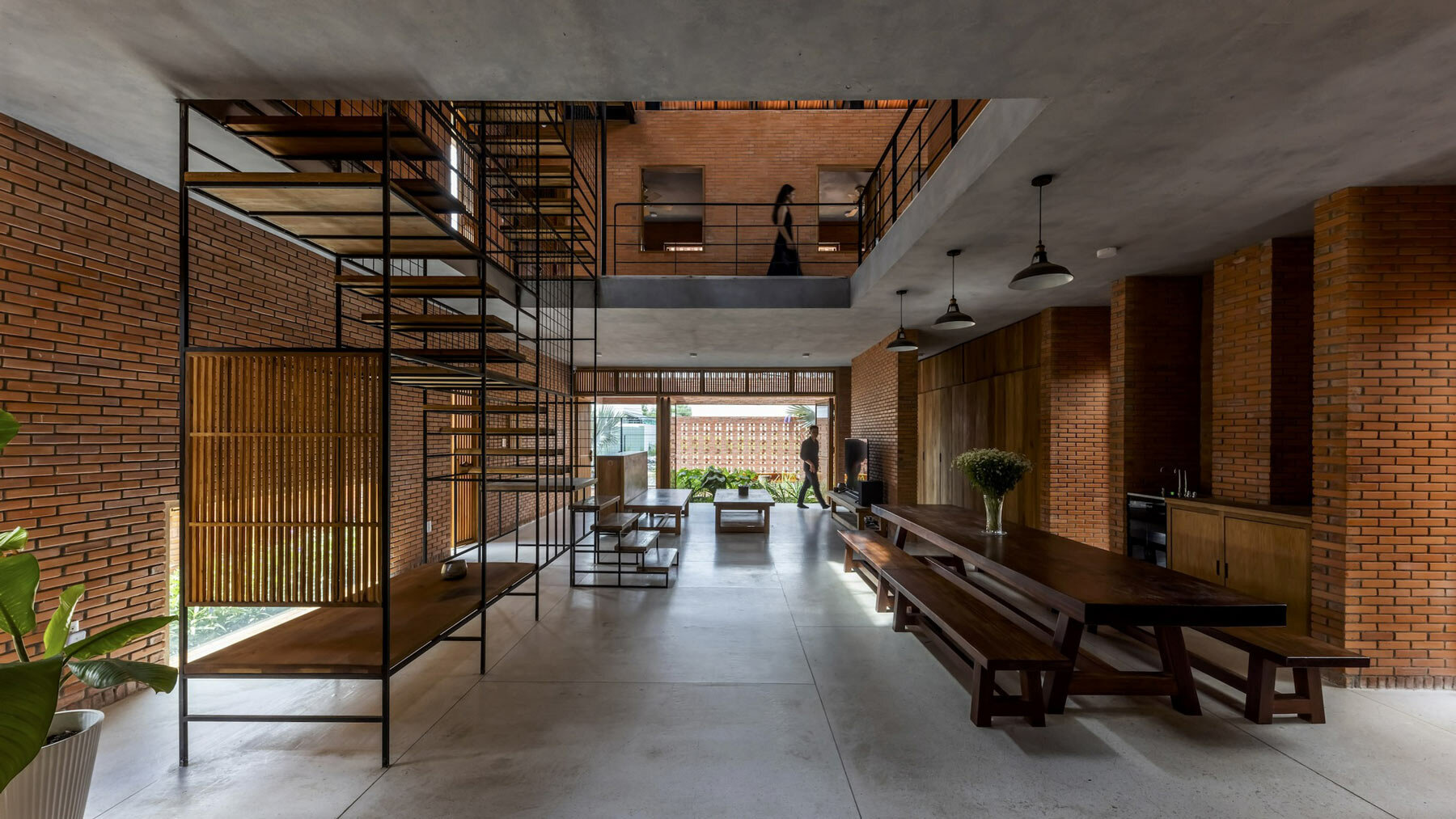
open-plan interiors stretch between gardens on either end
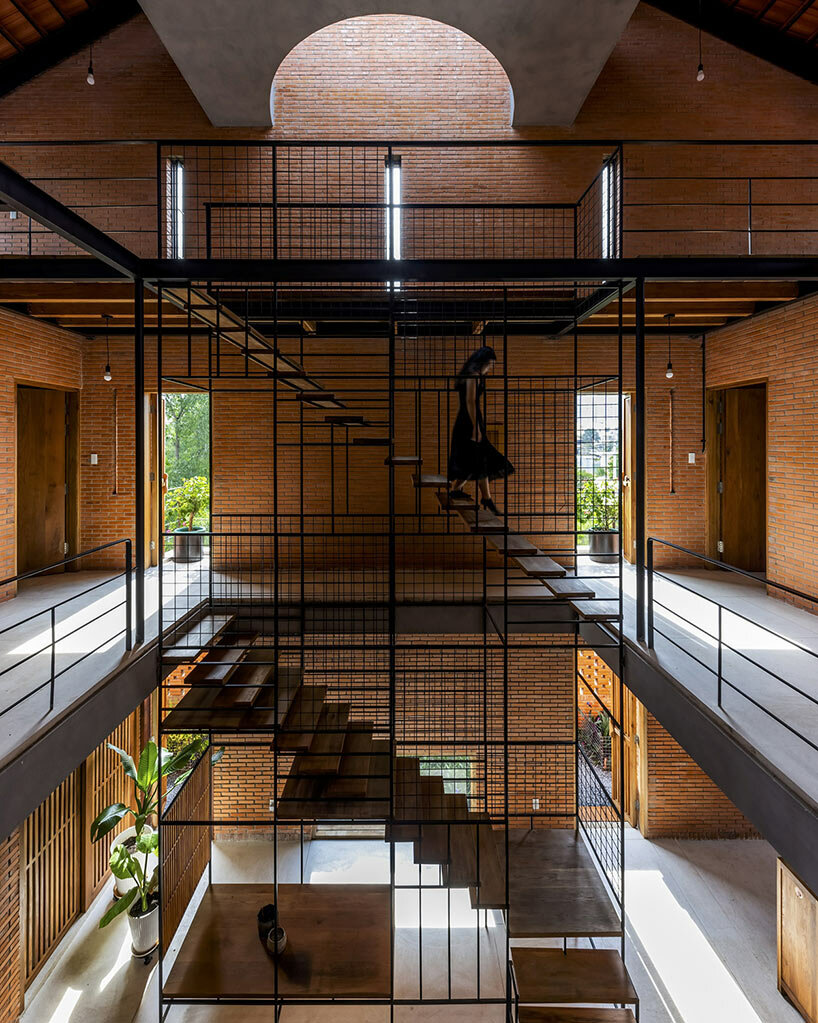 a central atrium void allows heat to rise and escape through the porous rooftop
a central atrium void allows heat to rise and escape through the porous rooftop
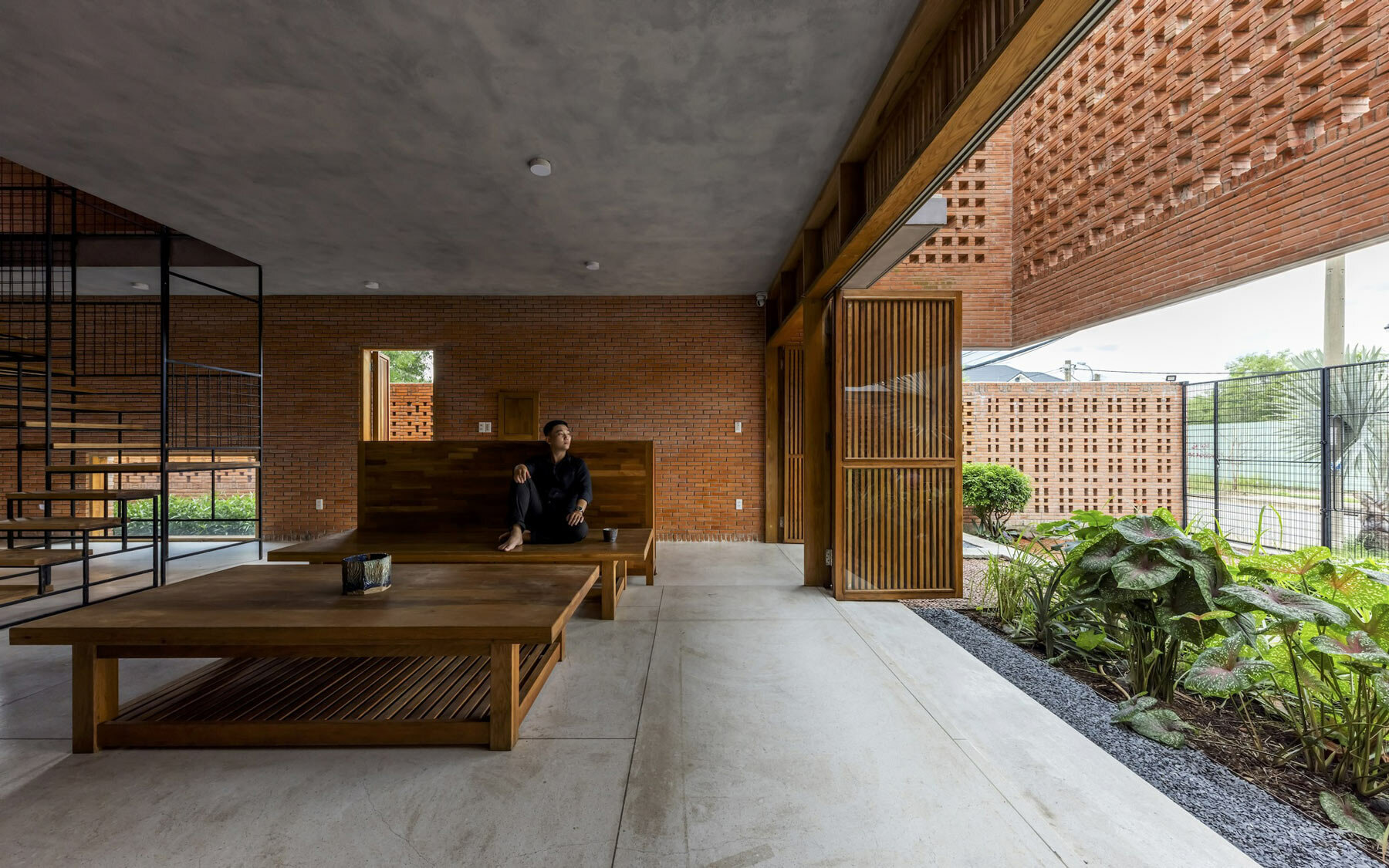
interiors are infused with lush landscaping and washed with ambient sunlight
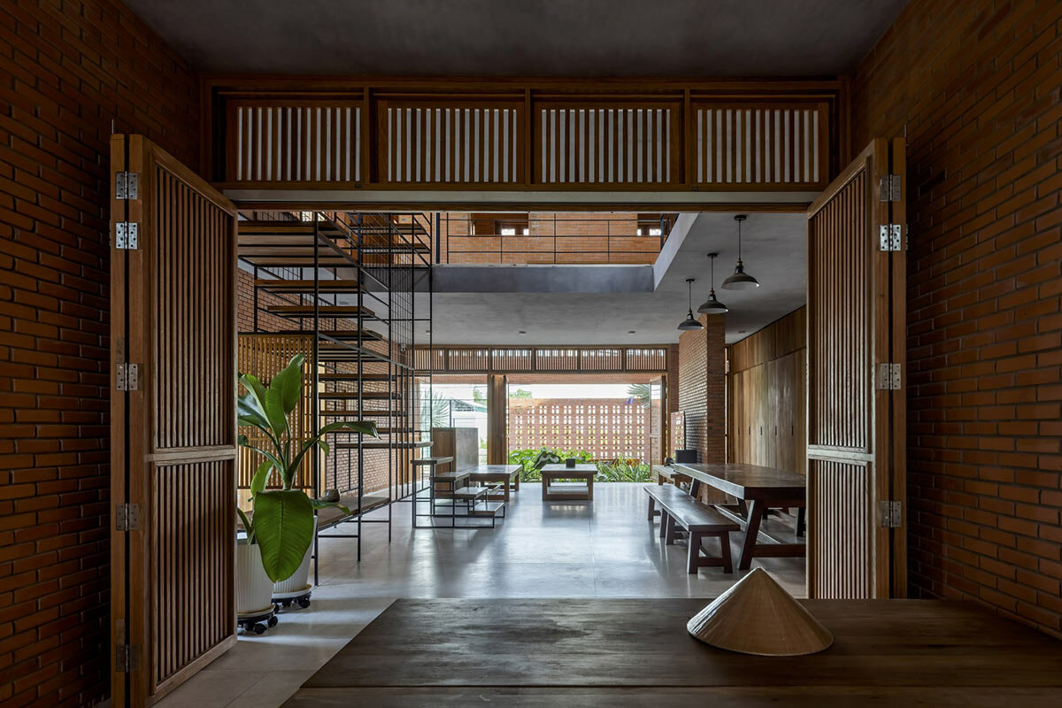
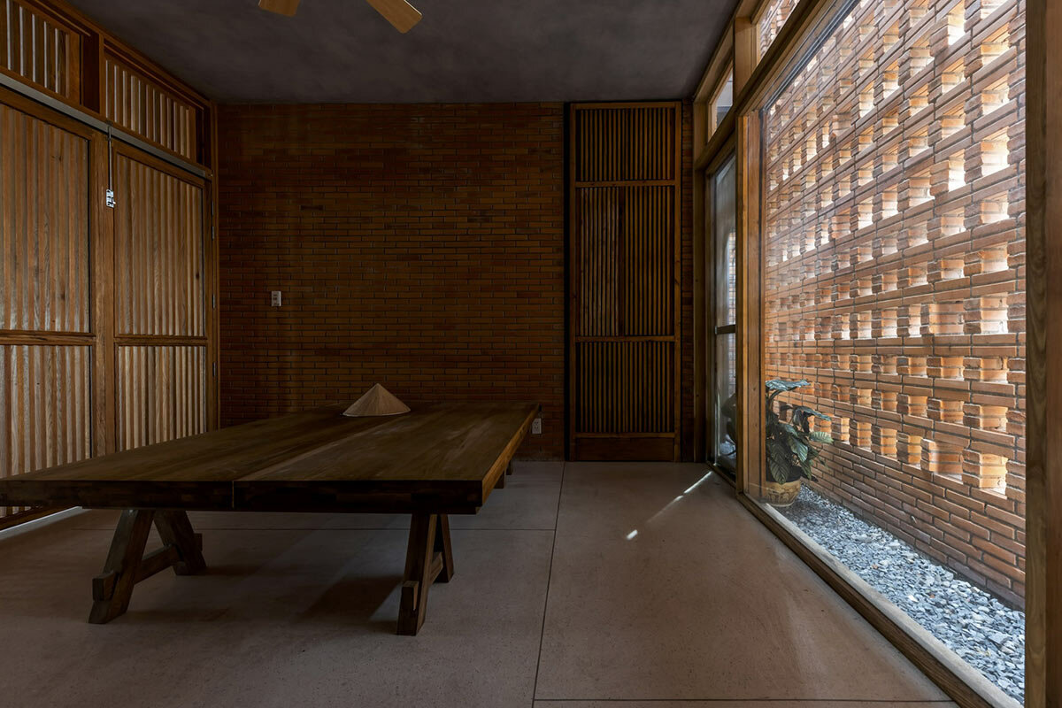
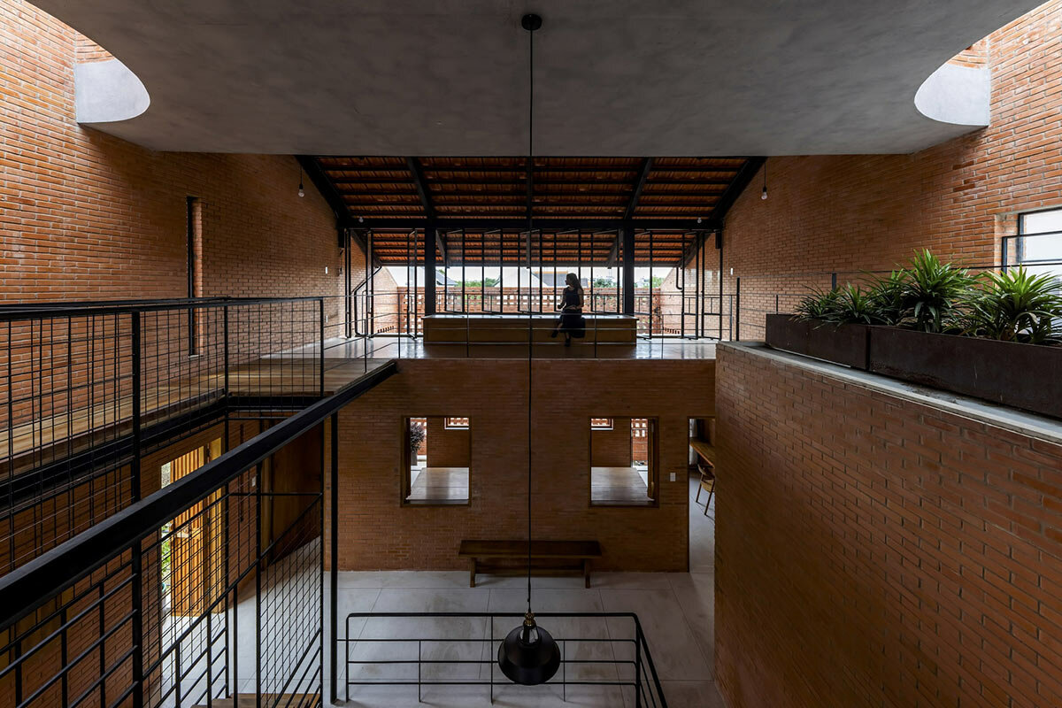
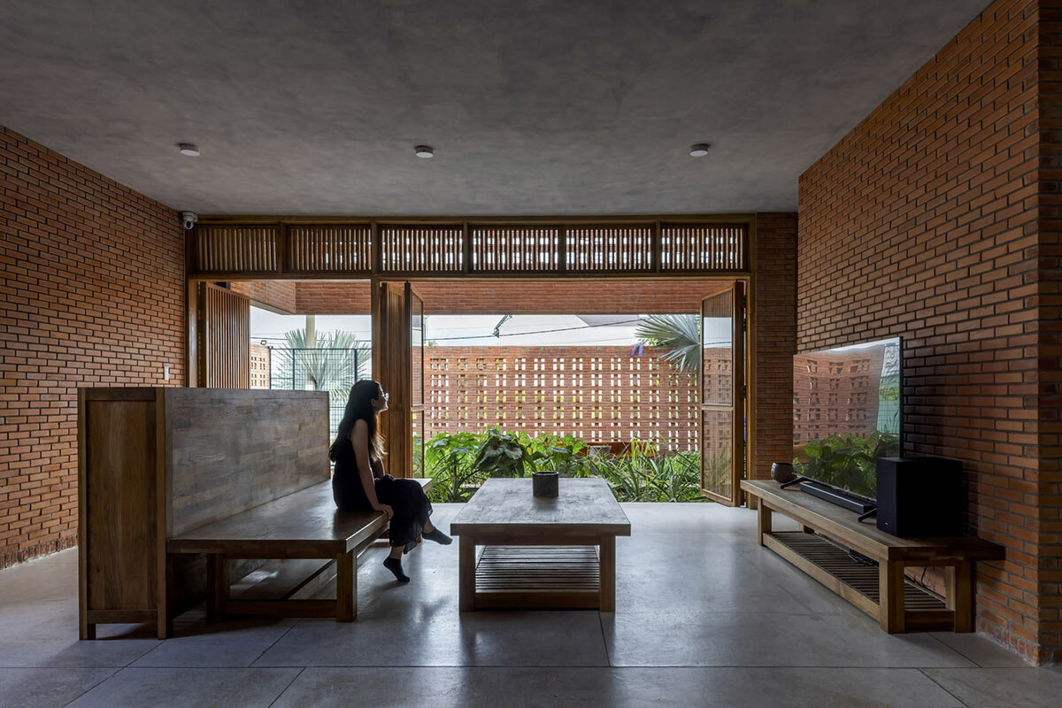
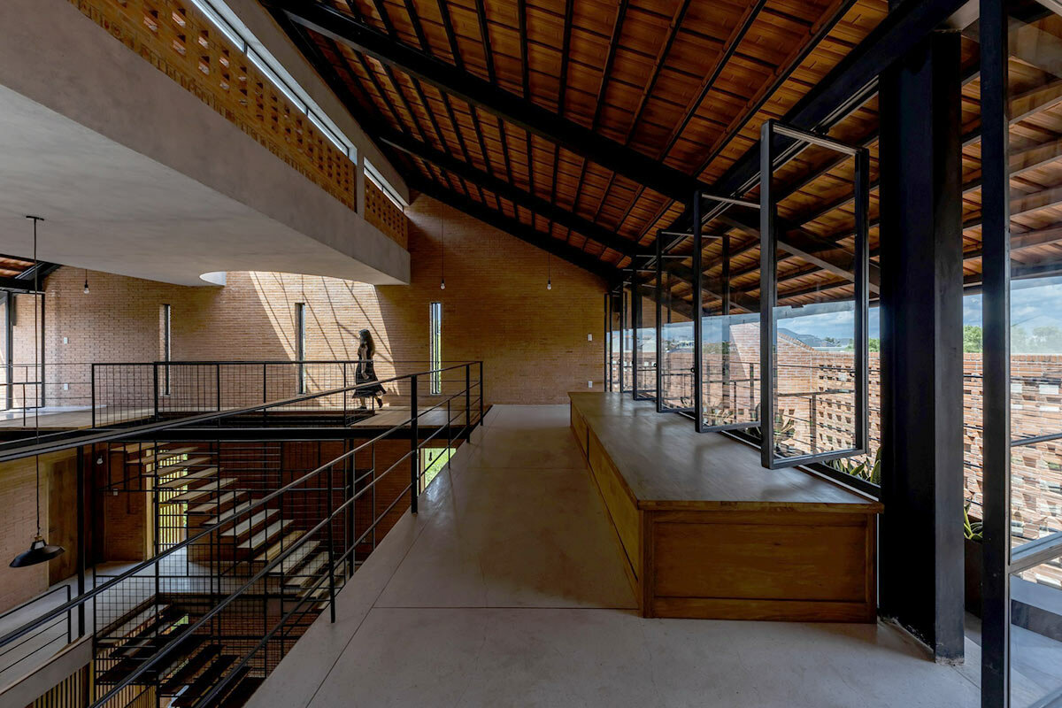
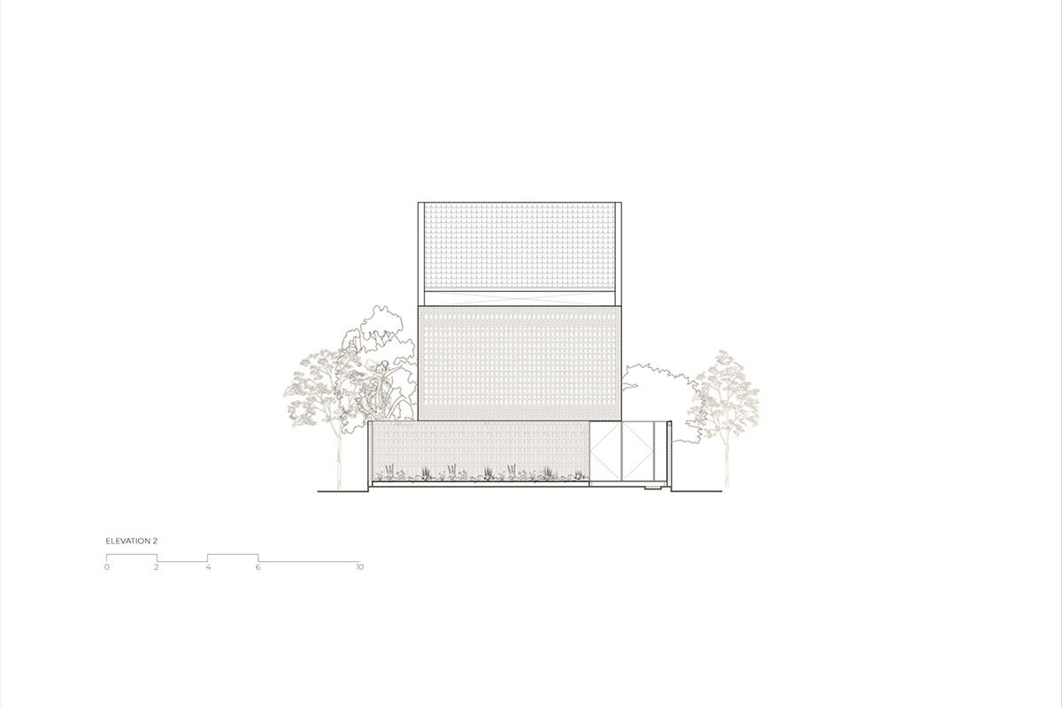
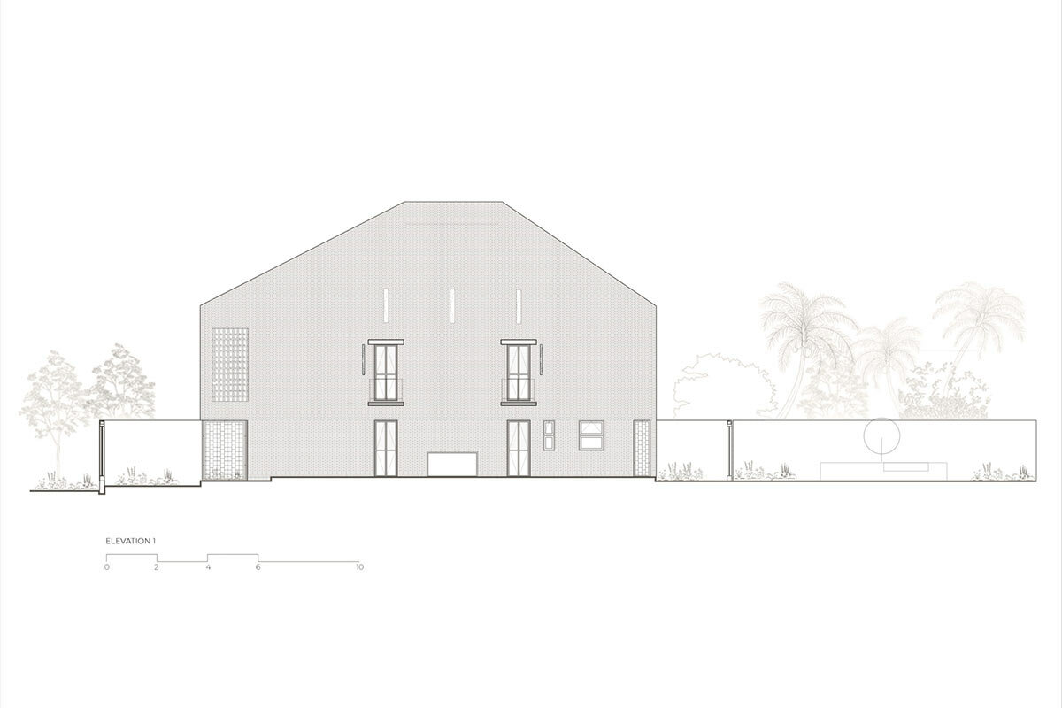
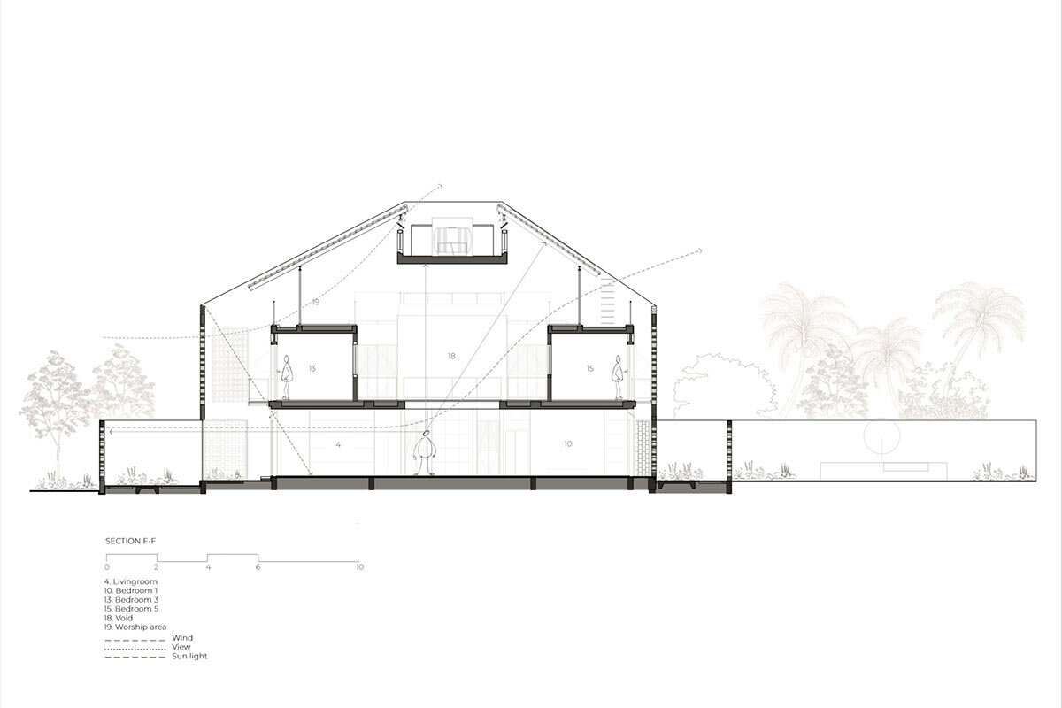
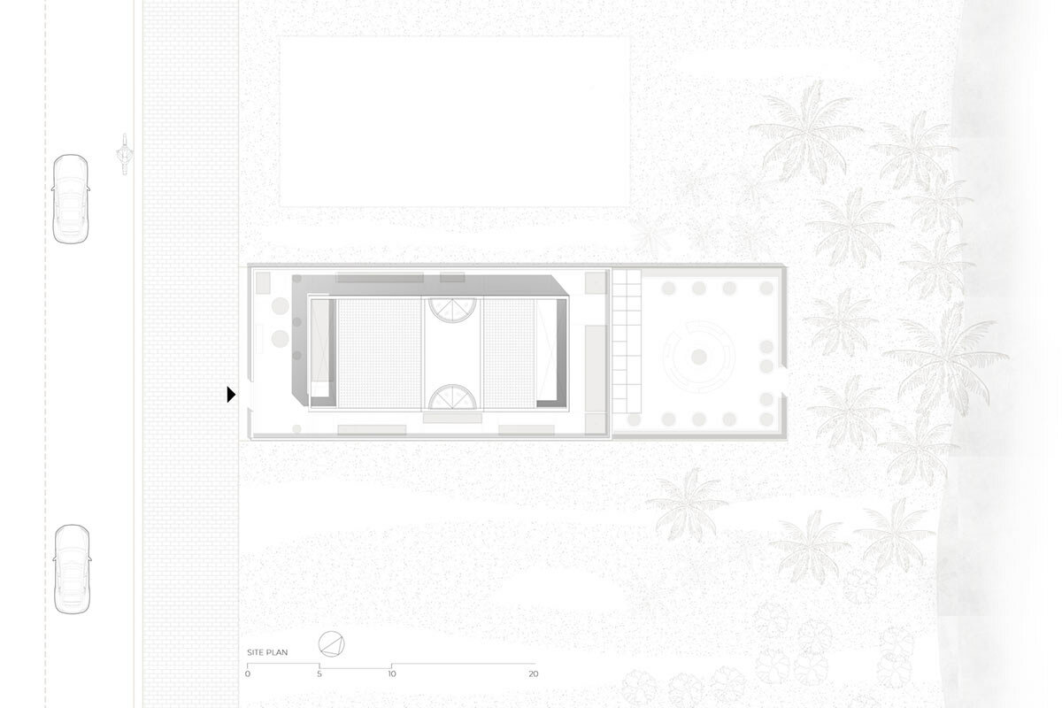
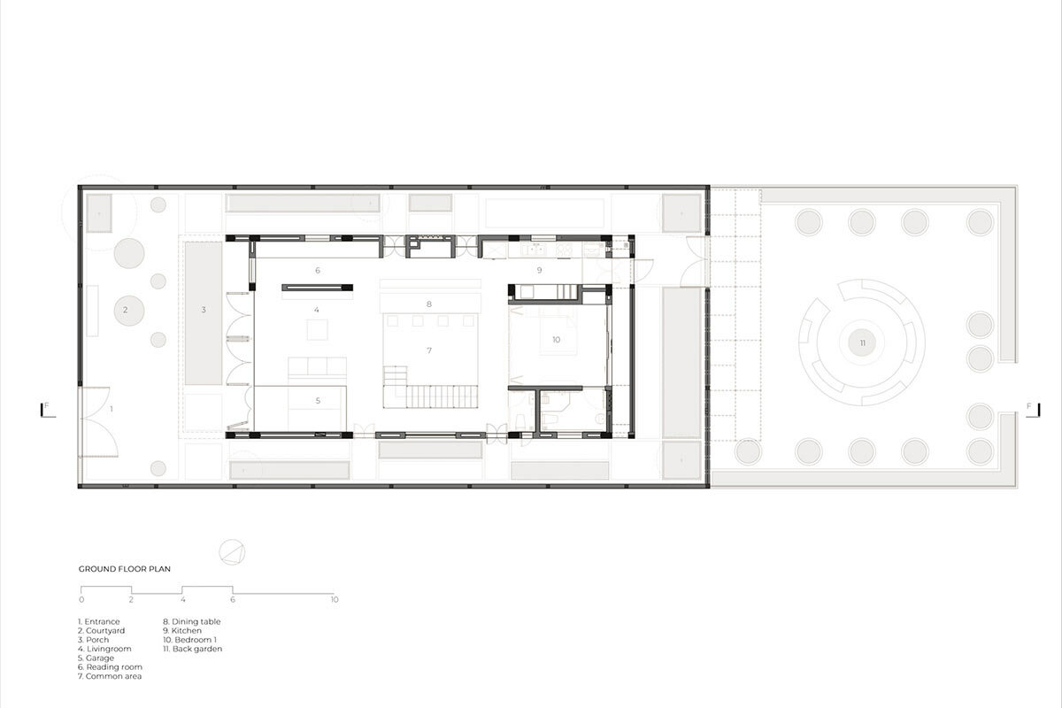
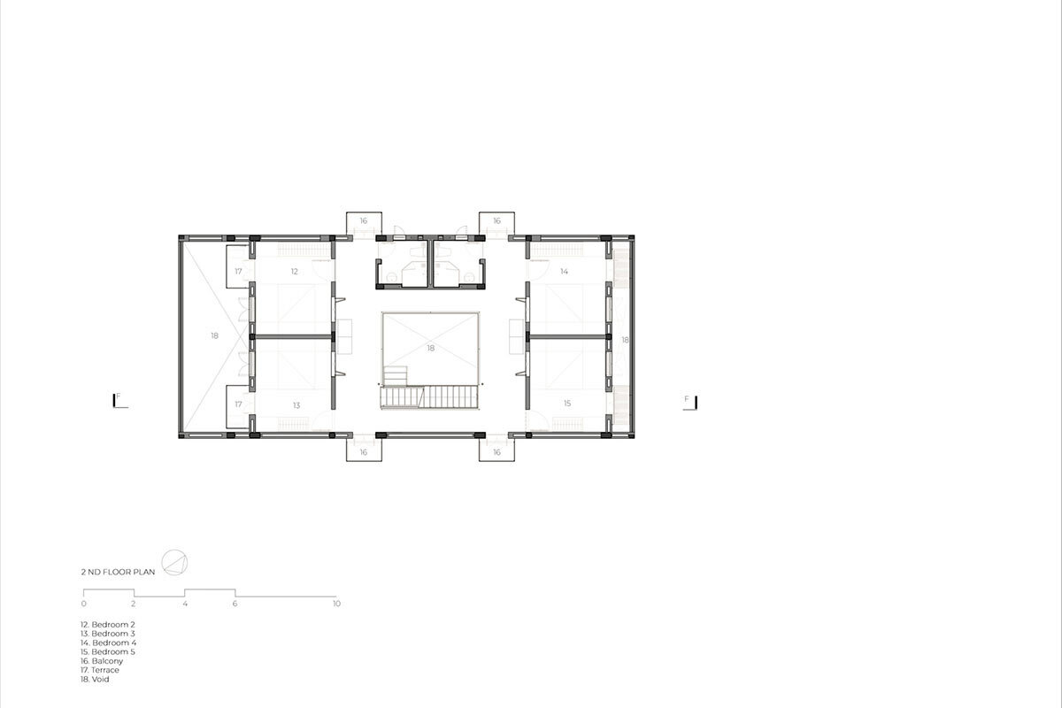
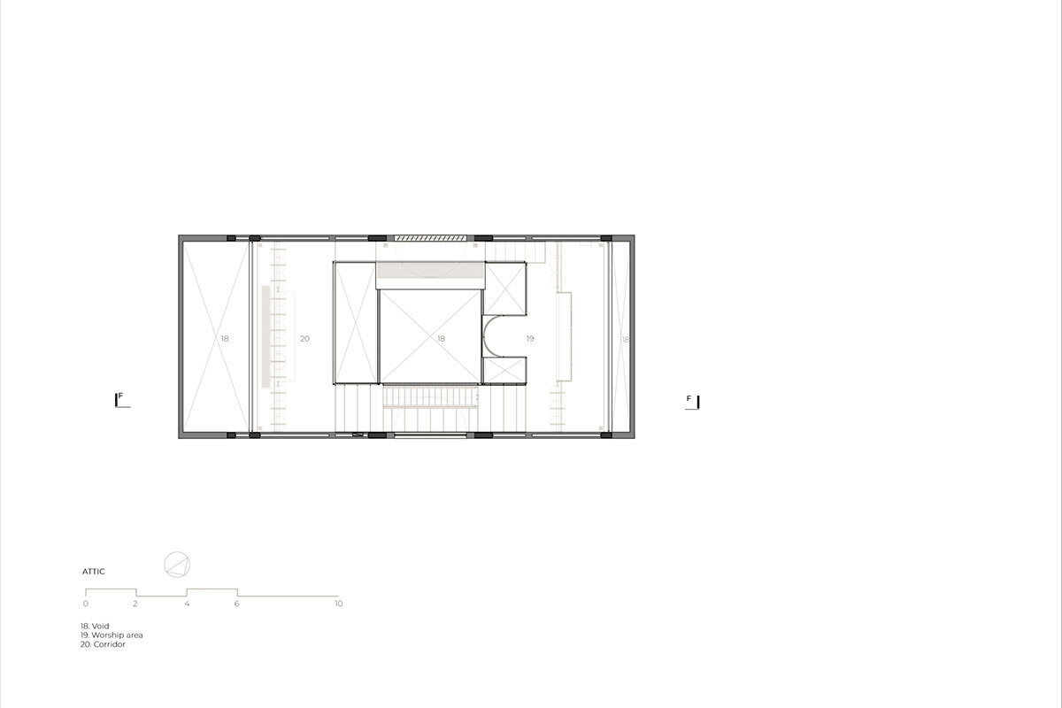
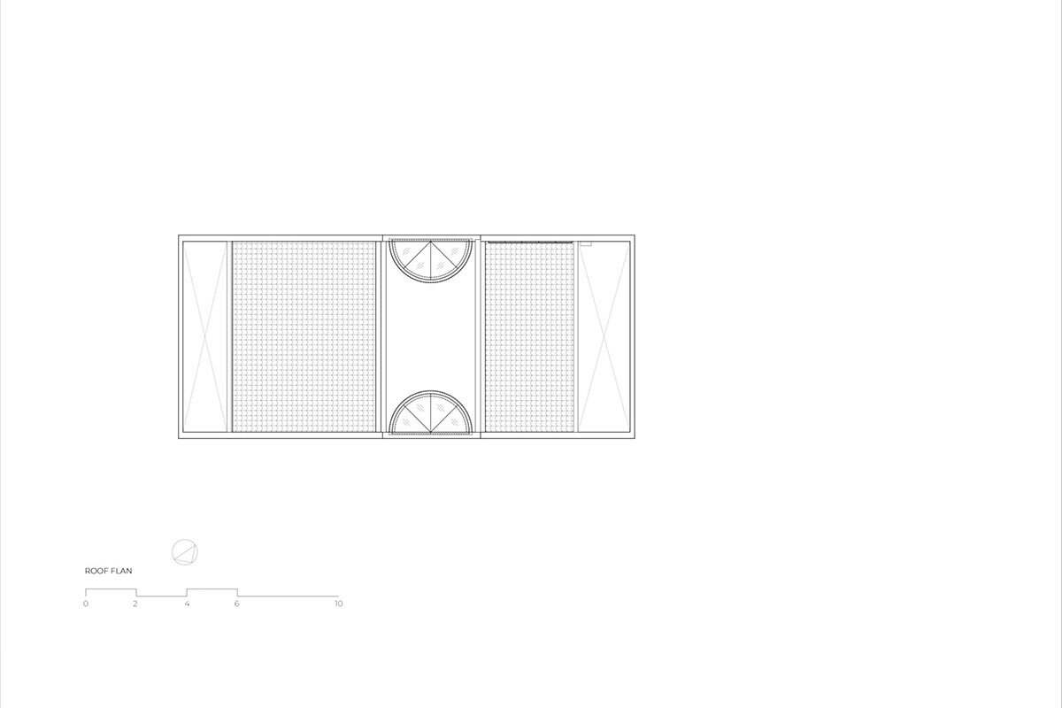
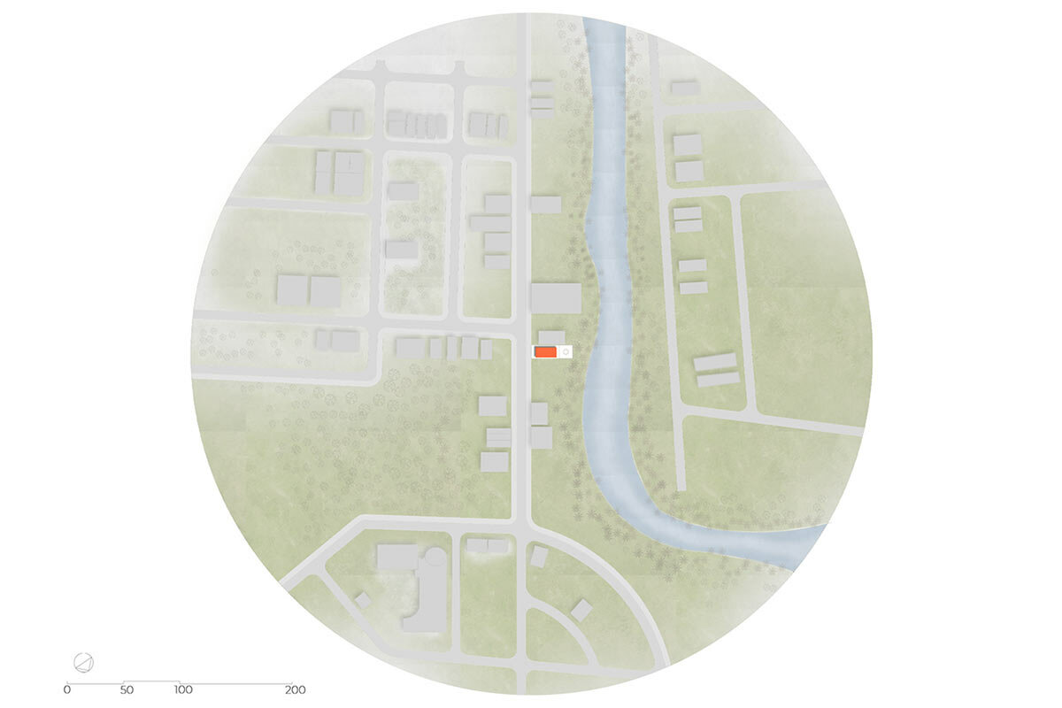
project info:
project title: Nhà Bè House
architecture: Tropical Space | @tropical_space_architecture
location: Phu Xuan, Vietnam
lead architects: Nguyen Hai Long, Tran Thi Ngu Ngon
engineer: Bach Ngoc Hoang
completion: 2022
photography: © Hiroyuki Oki | @oki.hiroyuki.47
