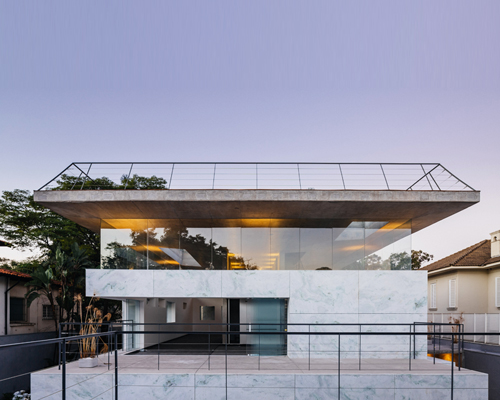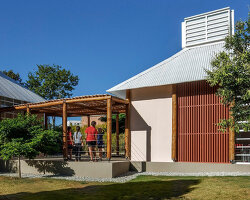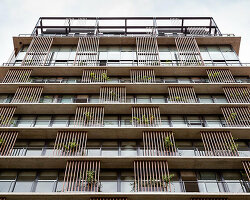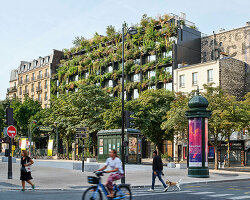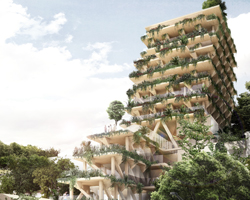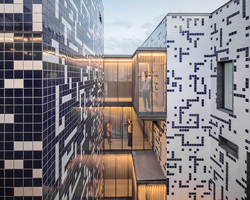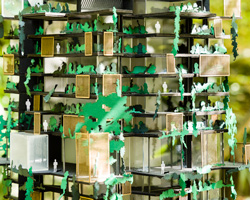triptyque’s concrete and marble groenlândia gallery in são paulo
photo © pedro kok
all images courtesy of triptyque architecture
brazilian architecture studio triptyque has completed the design of a commercial gallery space in an upmarket neighborhood of são paulo. the concept behind the design was to make the building’s heavy materials – such as concrete and marble – appear light and almost transparent, challenging their innate architectural characteristics.
titled ‘groenlândia’, the scheme is organized around a concrete deck, which hovers at a height of nine meters. large transparent windows support this concrete plane, while creating an invisible link with the building’s marble façades. individual apertures set within the project’s elevations can be adjusted in response to internal programmatic requirements, while areas of external terracing provide views across the local area.
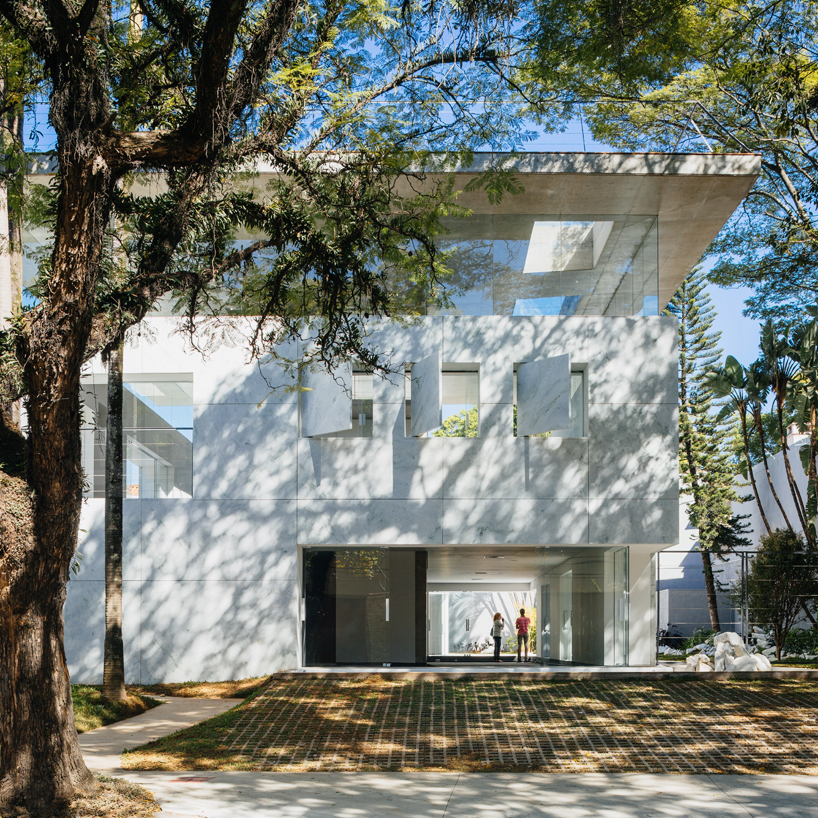
the commercial gallery is located in an upmarket neighborhood of são paulo
photo © pedro kok
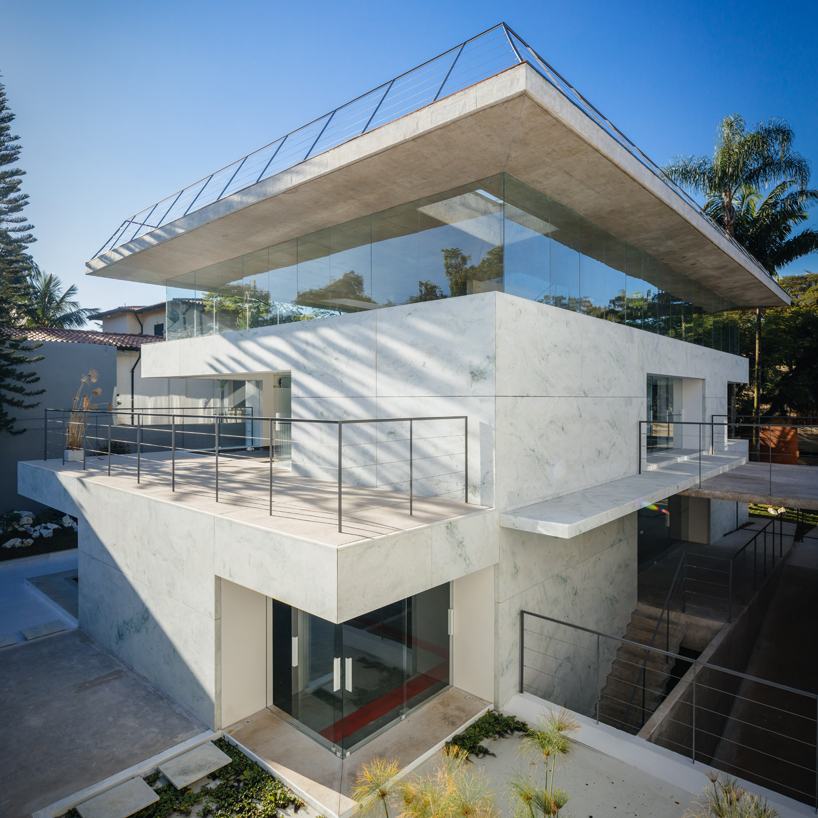
the scheme is organized around a concrete deck, which hovers at a height of nine meters
photo © pedro kok
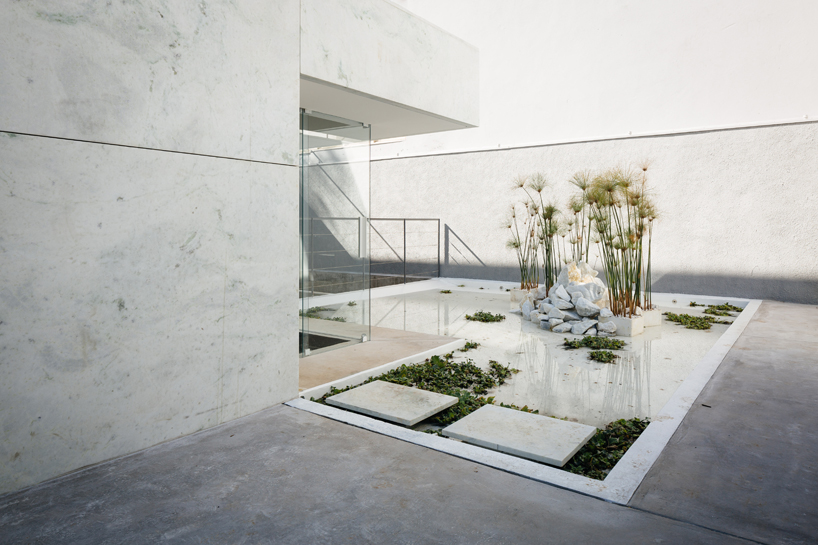
a contemplation pool set with the concrete flooring
photo © pedro kok
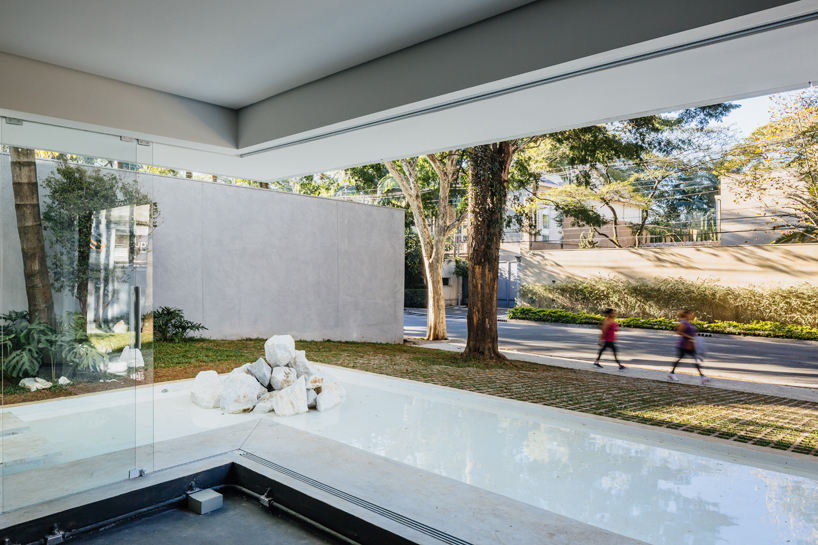
glazing at ground floor level can be fully retracted
photo © pedro kok
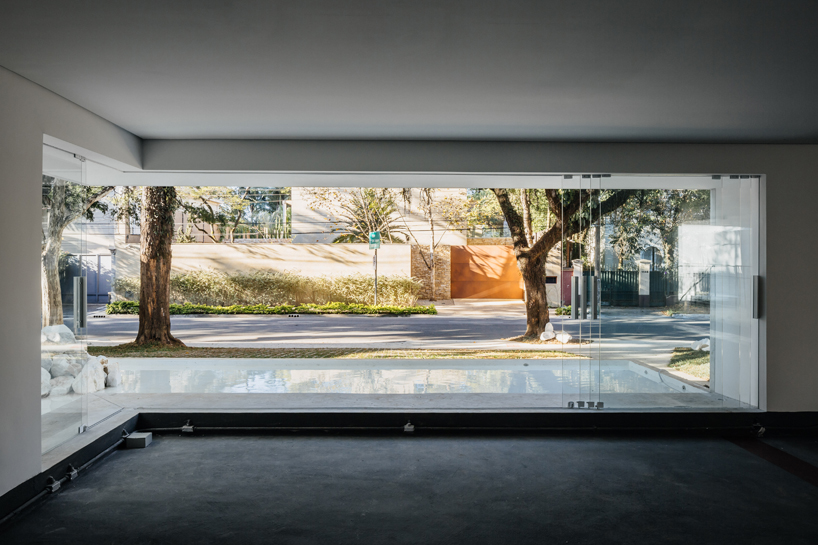
the concept behind the design was to make heavy materials appear light and transparent
photo © pedro kok
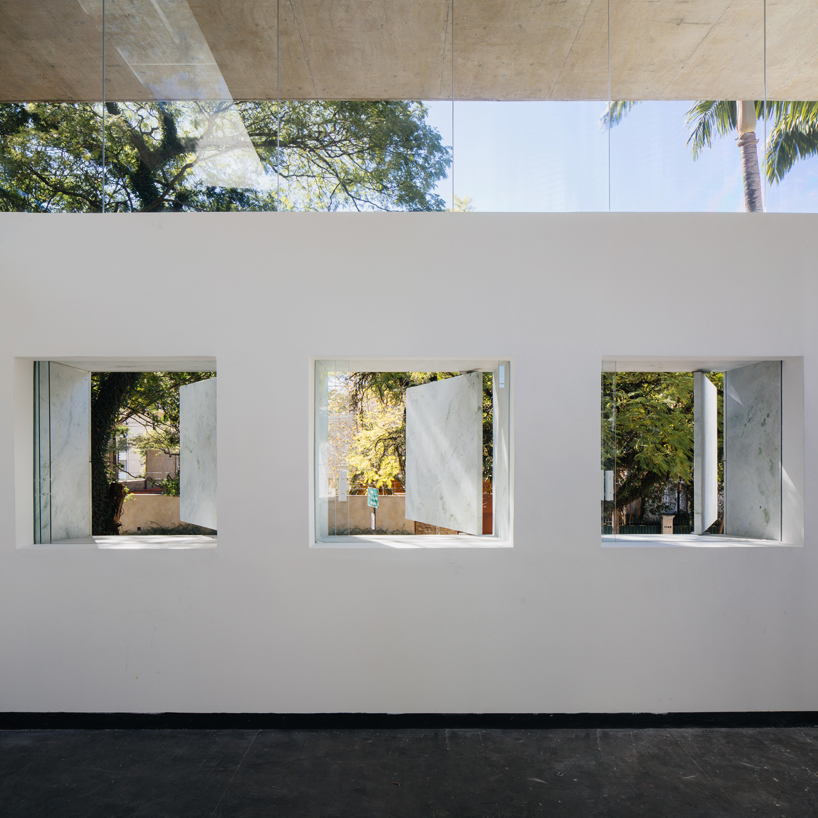
individual apertures can be adjusted in response to internal programmatic requirements
photo © pedro kok
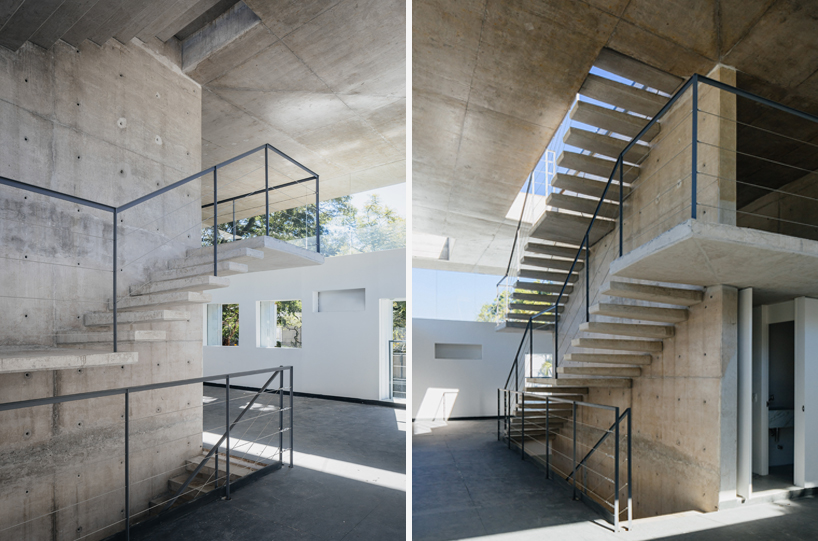
concrete stairways connect the plan
photo © pedro kok
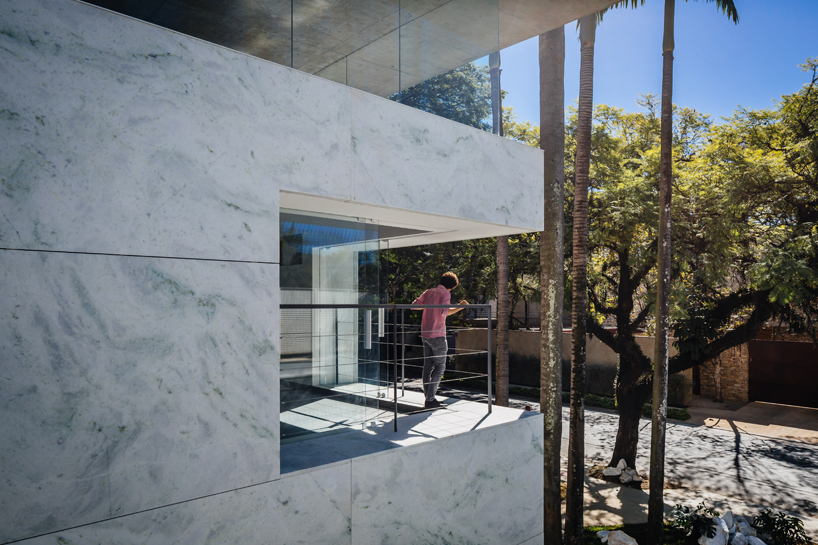
external areas of terracing provide views across the nieghborhood
photo © pedro kok








project info:
project: groenlândia
location: rua groenlândia, 1157, jardins são paulo
completed: 2014
construction surface: 993 sqm
basement surface: 308 sqm
plot surface: 290 sqm
top floor surface: 341 sqm
deck surface: 300 sqm
architecture: triptyque
partners: greg bousquet, carolina bueno, guillaume sibaud and olivier raffaelli
manager: luiz trindade
project manager: pedro de mattos ferraz and paulo adolfo martins
team: murillo fantinati, luísa vicentini, priscila mansur, priscila fialho, natallia shimora, gabriele falconi, nely silveira, alfredo luvison, danilo bassani, thiago bicas.
photography: pedro kok
