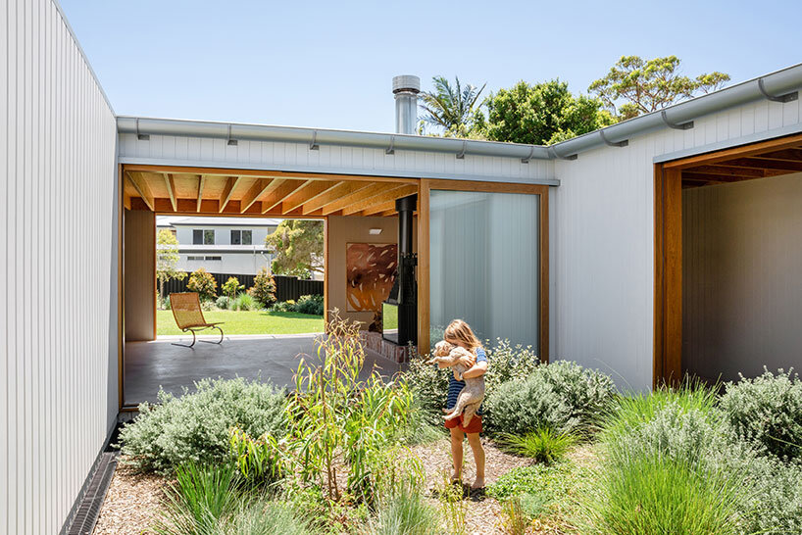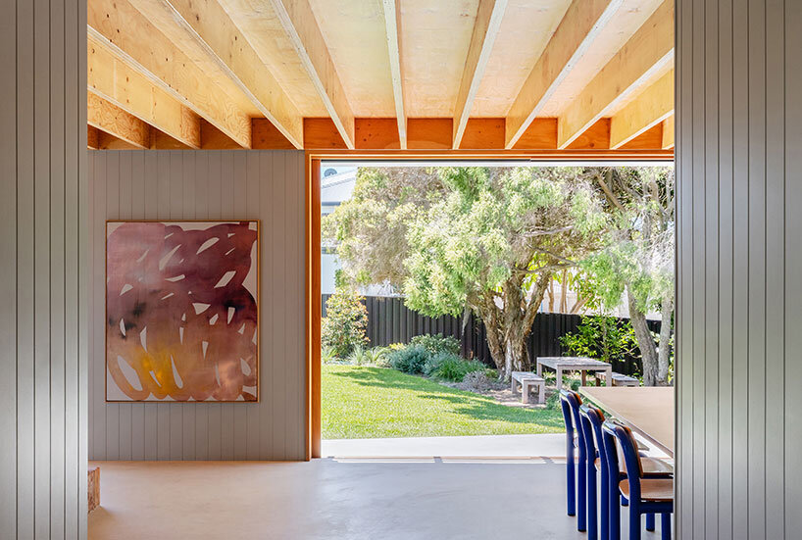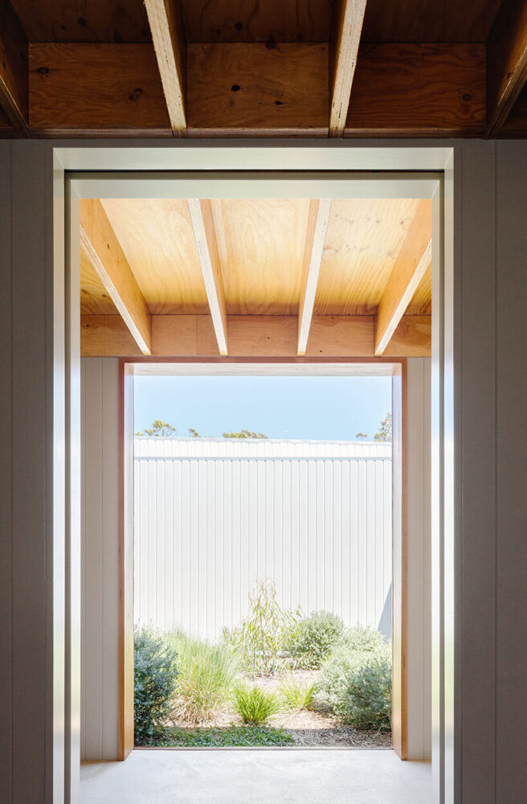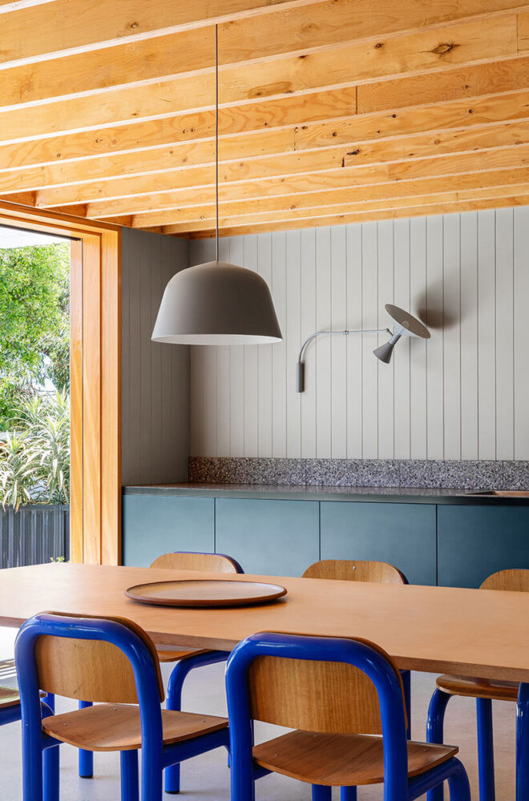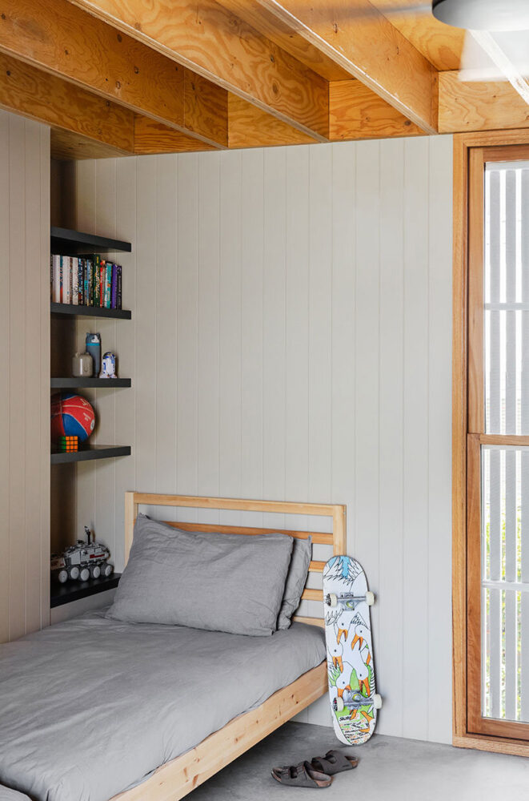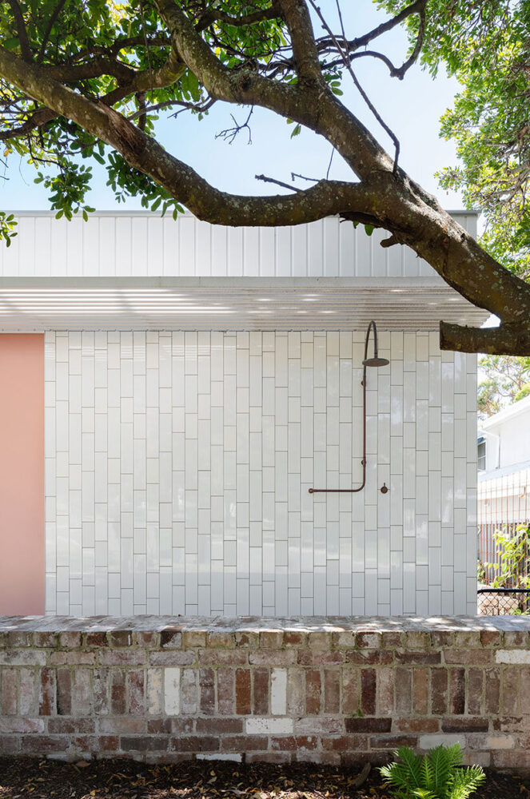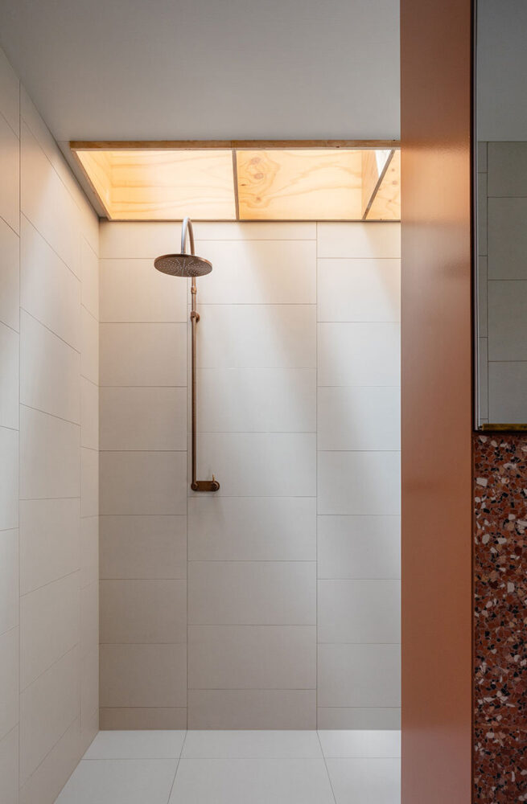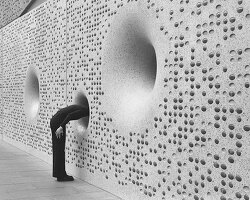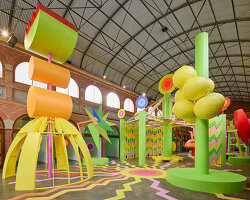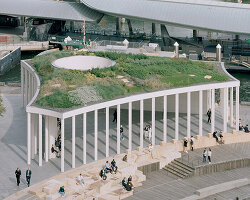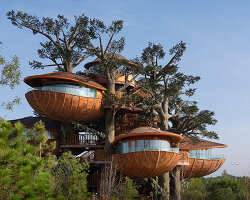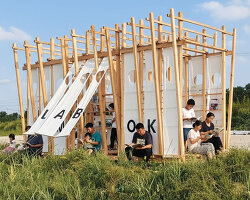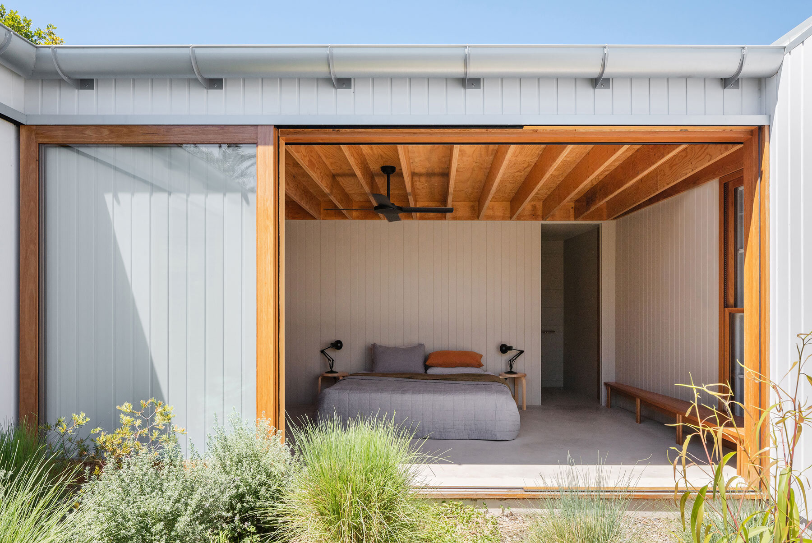
cross-ventilation eliminates the need for air-conditioning
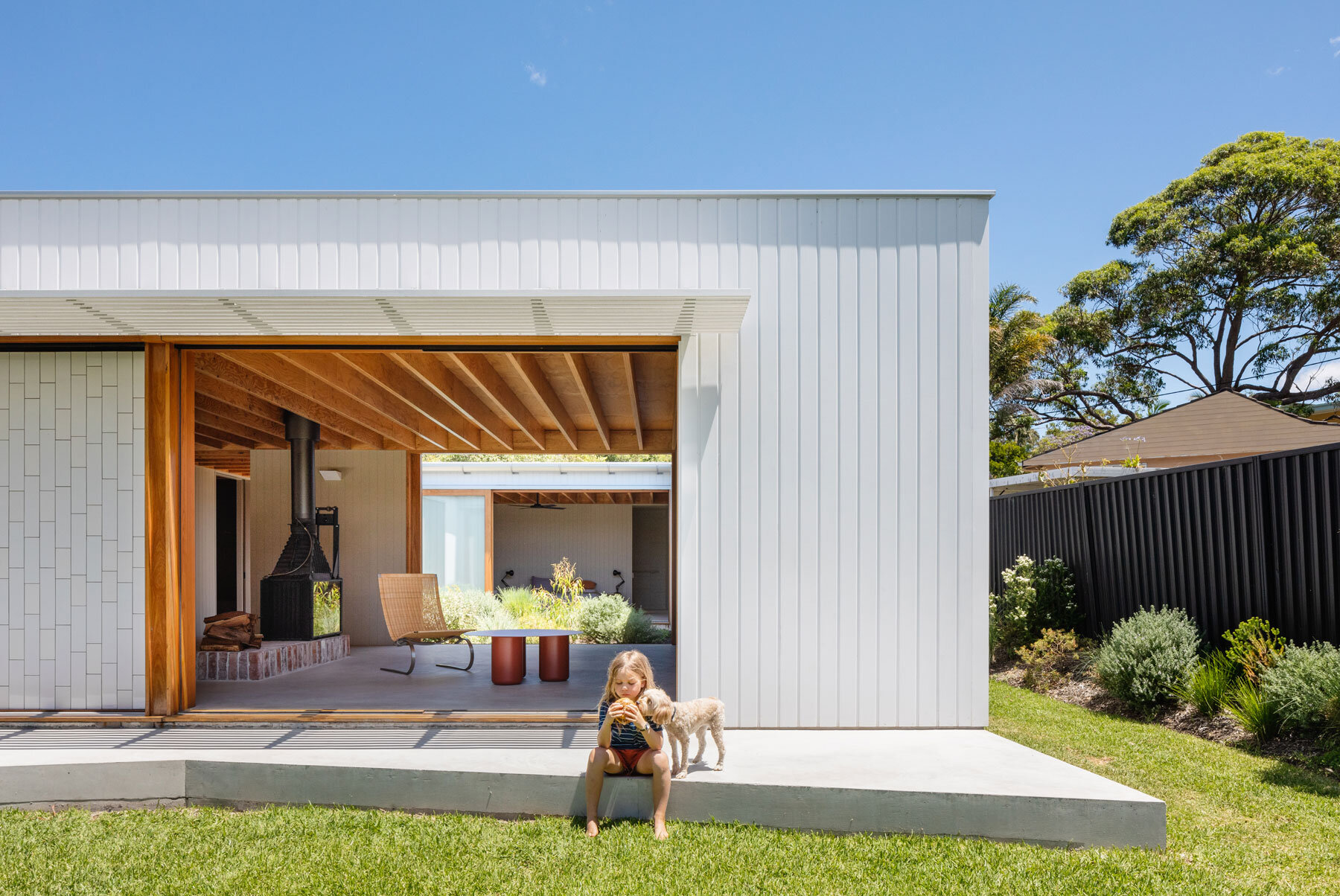
the timber structure is finished crisply in white, with no plasterboard
KEEP UP WITH OUR DAILY AND WEEKLY NEWSLETTERS
happening now! thomas haarmann expands the curatio space at maison&objet 2026, presenting a unique showcase of collectible design.
watch a new film capturing a portrait of the studio through photographs, drawings, and present day life inside barcelona's former cement factory.
designboom visits les caryatides in guyancourt to explore the iconic building in person and unveil its beauty and peculiarities.
the legendary architect and co-founder of archigram speaks with designboom at mugak/2025 on utopia, drawing, and the lasting impact of his visionary works.
connections: +330
a continuation of the existing rock formations, the hotel is articulated as a series of stepped horizontal planes, courtyards, and gardens.
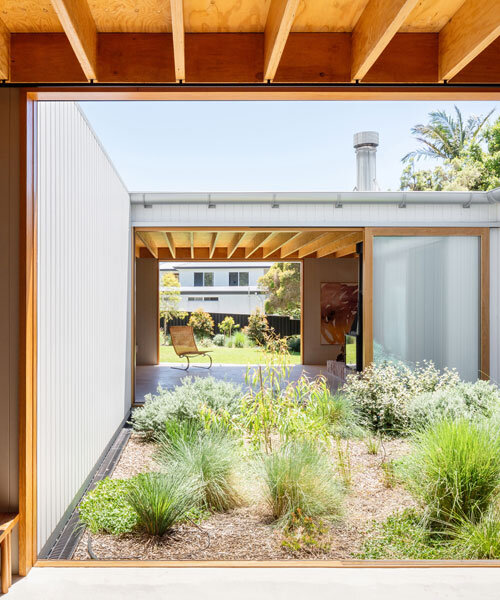
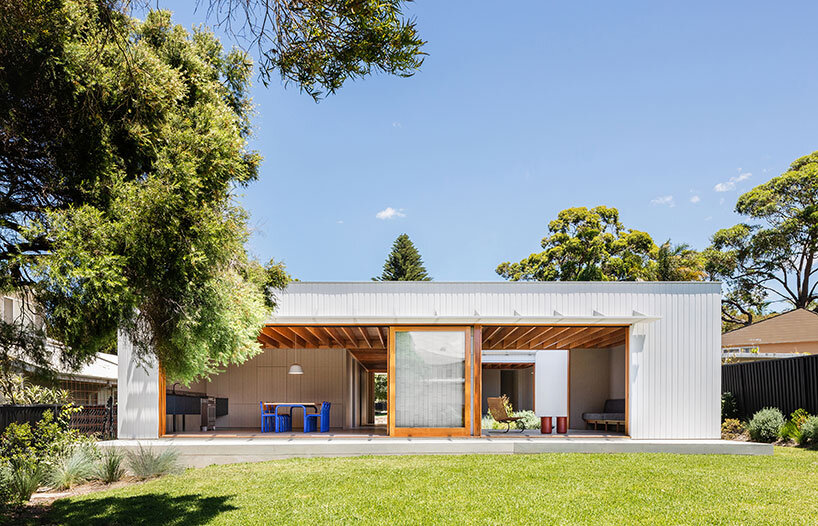
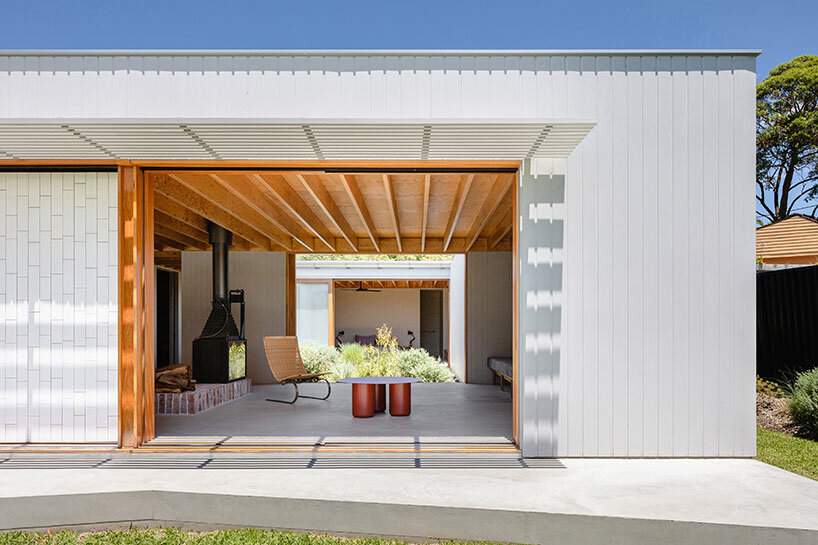
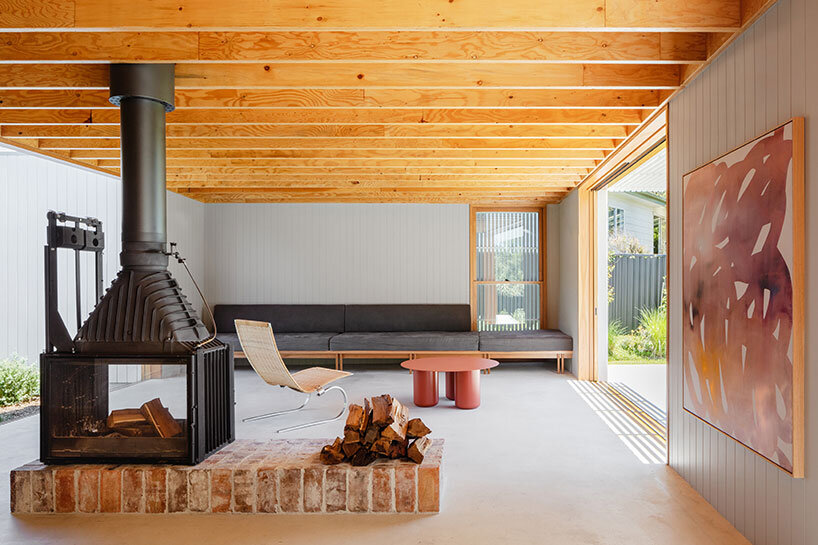 the low structure sits just 100 meters (330 feet) from gunyah beach
the low structure sits just 100 meters (330 feet) from gunyah beach 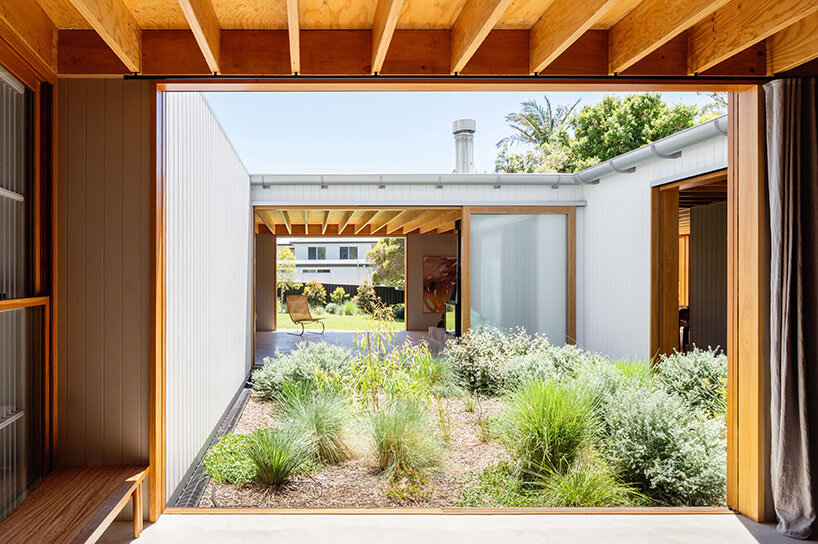 the team worked with landscape architect christopher owen to design the central garden
the team worked with landscape architect christopher owen to design the central garden