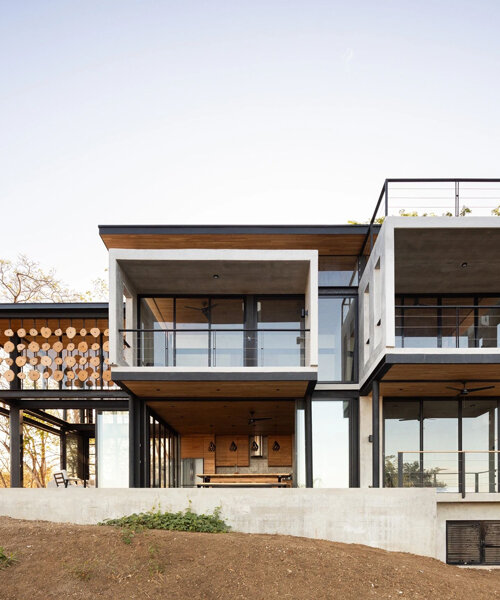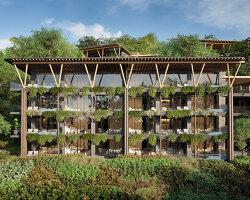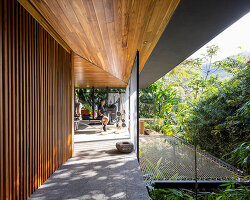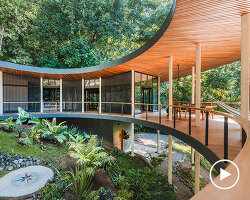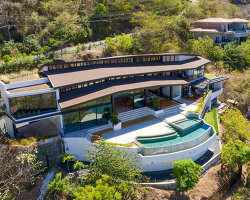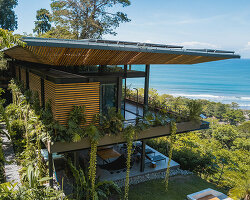K10 Studio designs a Modern Tropical Industrial Beach House
Located on Ostional Beach in Nosara, Costa Rica, Ostional Ocean Villa by K10 Studio merges industrial contemporary style with sustainable tropical design. The architectural concept focuses on creating a seamless connection between indoor and outdoor spaces, emphasizing integration with the surrounding tropical environment. Large, floor-to-ceiling windows and expansive glass doors provide panoramic views of the surrounding mountains and the Pacific Ocean.
The villa‘s unique living room features high ceilings that enhance the expansive atmosphere, while a small mezzanine serves as an intimate lookout area. Wooden louvers with organic shapes are installed on the west side windows, offering sun protection and creating captivating light and shadow effects. This design element also regulates the interior temperature, reducing the need for artificial cooling systems.
The pool extends from the living space on the first level, integrating with the main structure and surrounded by terraces and overhanging balconies. This design reinforces the connection with the ocean and serves as a central element of the villa experience. The house features a tropical minimalist aesthetic, with exposed black-painted steel structures, raw concrete walls, and Teak wood ceilings. This palette complements the natural landscape and allows flexibility in interior design.
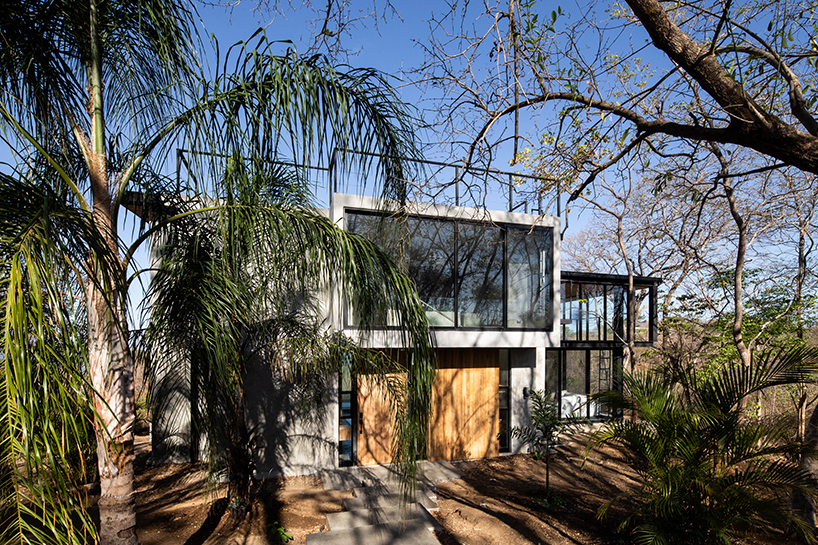
all images by Roberto D’Ambrosio
Ostional Ocean Villa Blends Local Flair with Minimalist Elegance
Locally produced mosaic tiles with geometric patterns adorn the kitchen, bathrooms, and terraces, adding local flair without disrupting the minimalist concept. The villa’s adaptable design includes folding and sliding glass doors that allow spaces to open or close as needed. The living room can transform into an open terrace with 360-degree views, while the kitchen and dining areas can be enclosed or open depending on the situation.
Multiple rooftop terraces offer flexible spaces for various activities, including outdoor dining, lounging, yoga, meditation, and exercise. From a sustainability perspective, the project uses local materials such as Teak wood from reforested farms. For the construction, the design team forms a prefabricated concrete wall system, designed for minimal environmental impact. The panels and metal frames were prefabricated and transported to the site for assembly. A water treatment plant was also incorporated to prevent contamination of the nearby beach and marine ecosystem. Ostional Ocean Villa exemplifies innovative design that harmonizes with its natural surroundings, blending elegance and comfort.
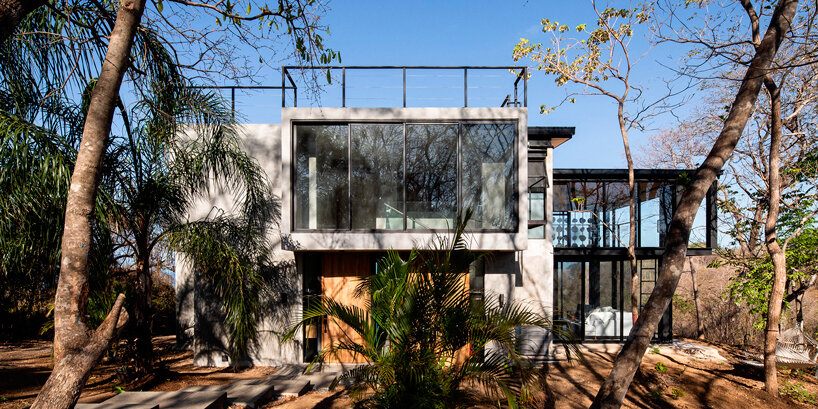
Ostional Ocean Villa by K10 Studio merges industrial contemporary style with sustainable tropical design
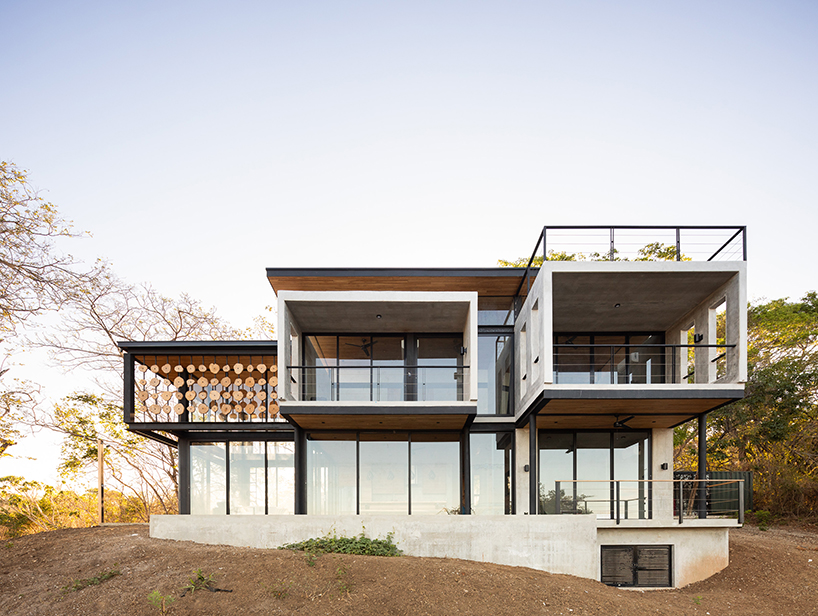
the architectural concept emphasizes integration with the tropical environment
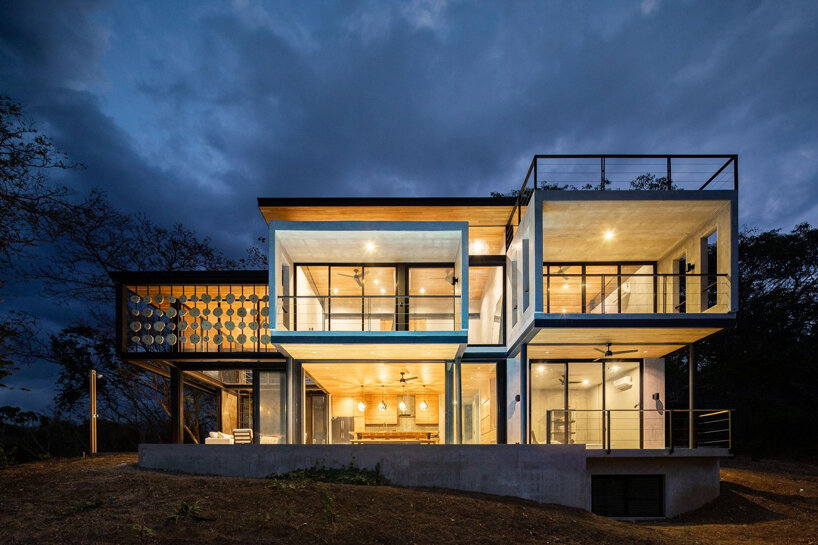
large, floor-to-ceiling windows and expansive glass doors connect the interior with the surrounding landscape
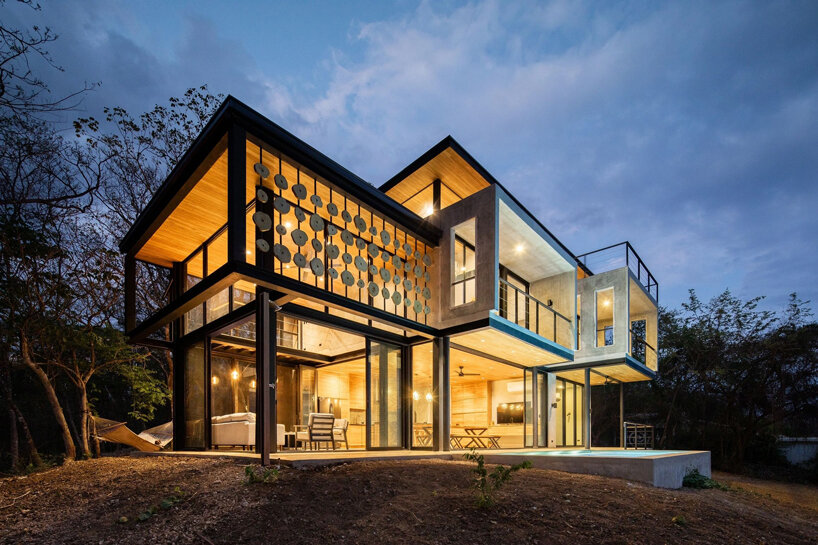
panoramic views of the mountains and the Pacific Ocean are framed by the villa’s extensive use of glass
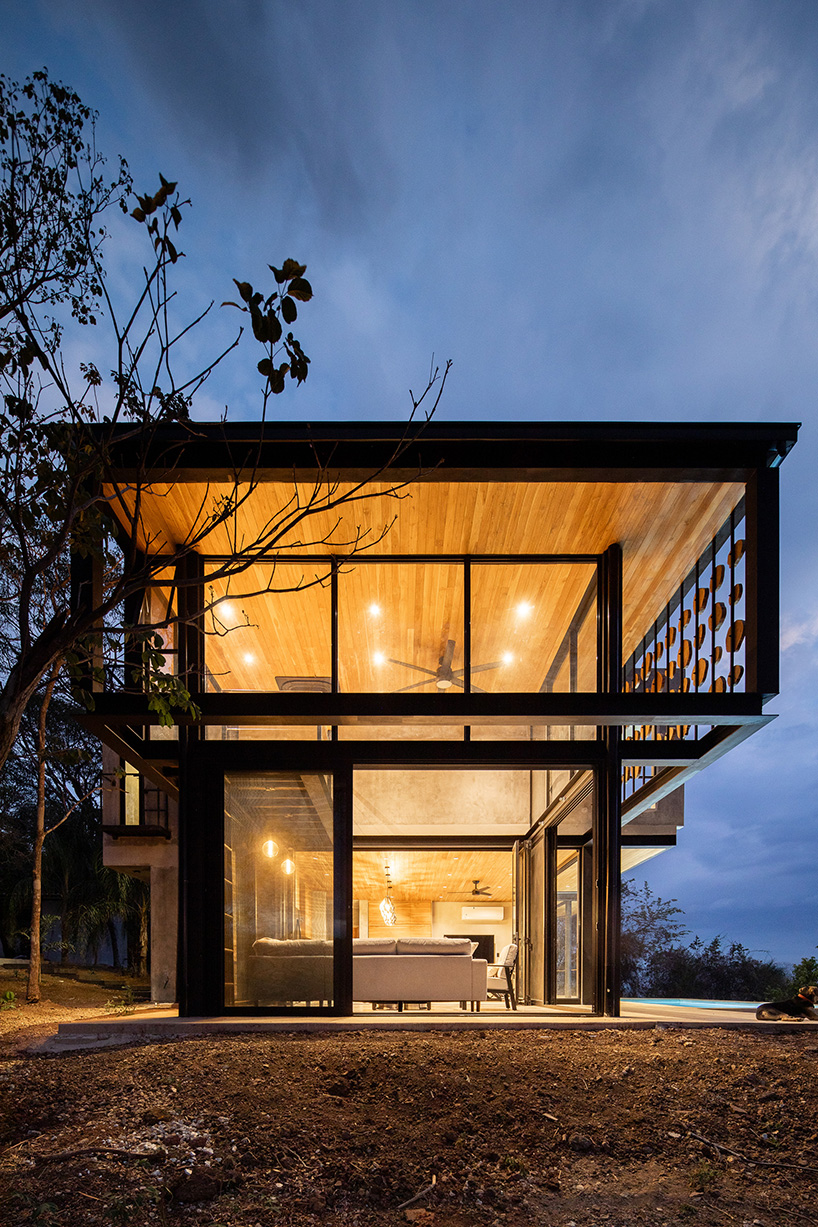
black-painted steel structures, raw concrete walls, and Teak wood ceilings create a tropical minimalist aesthetic
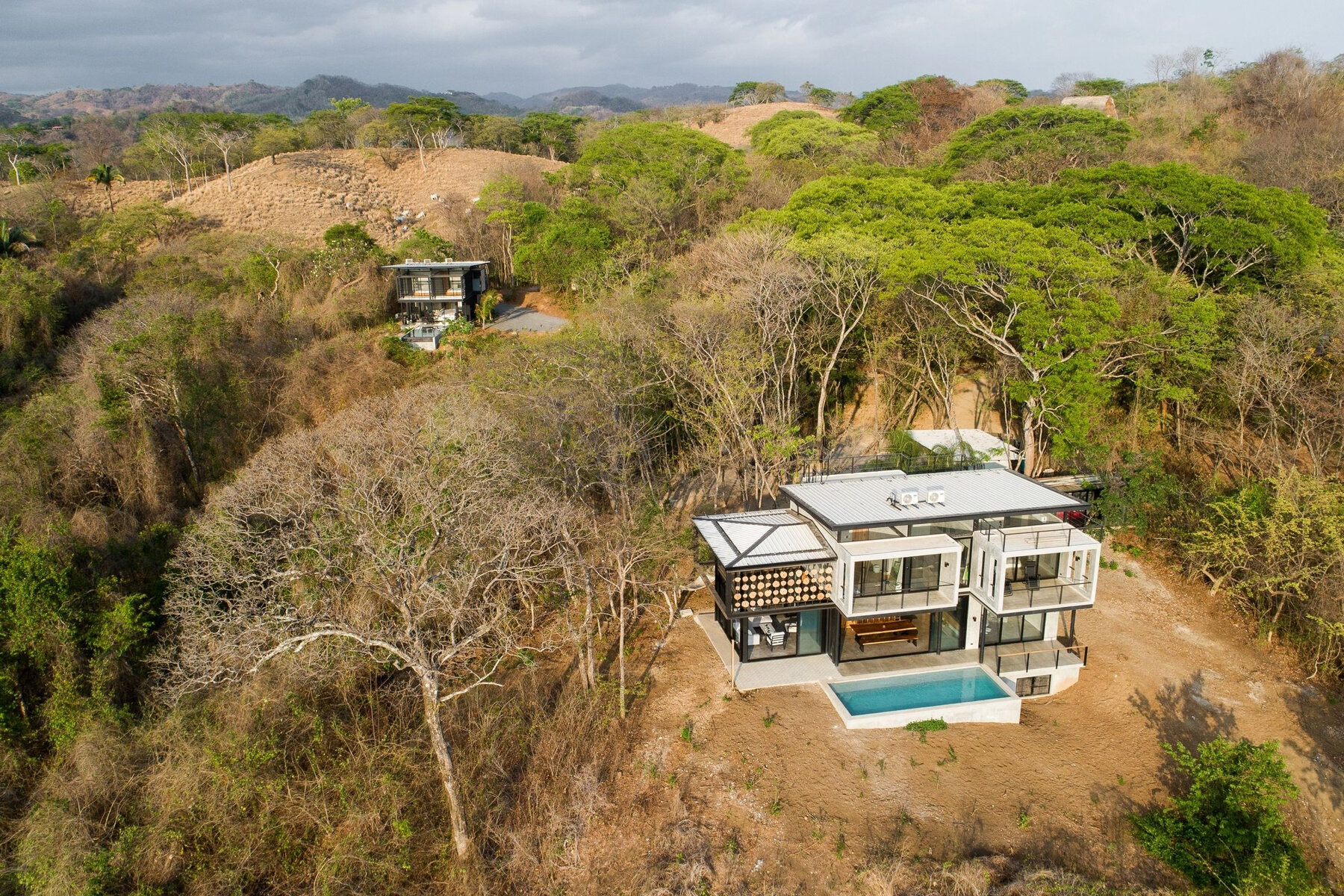
prefabricated concrete wall system minimizes environmental impact, with panels and metal frames assembled on site
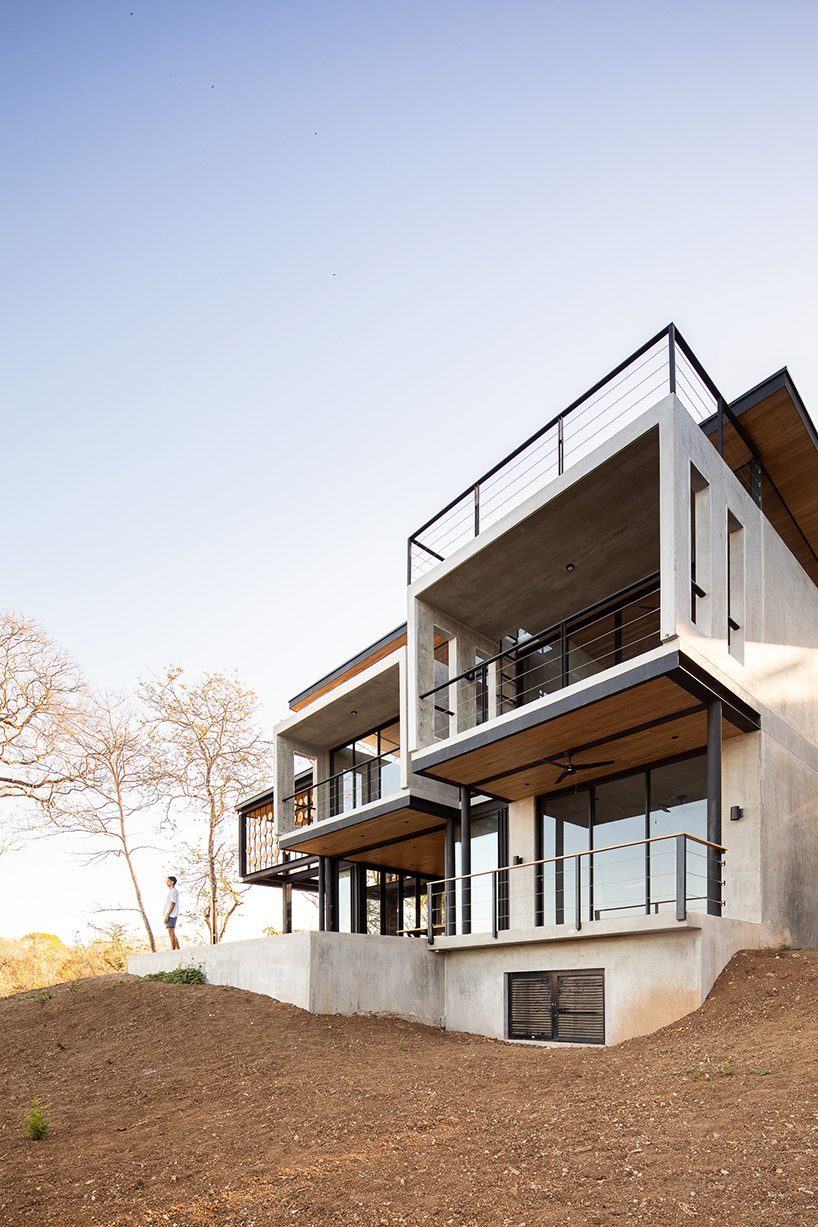
the unique living room extends outwards offering an intimate mezzanine lookout area
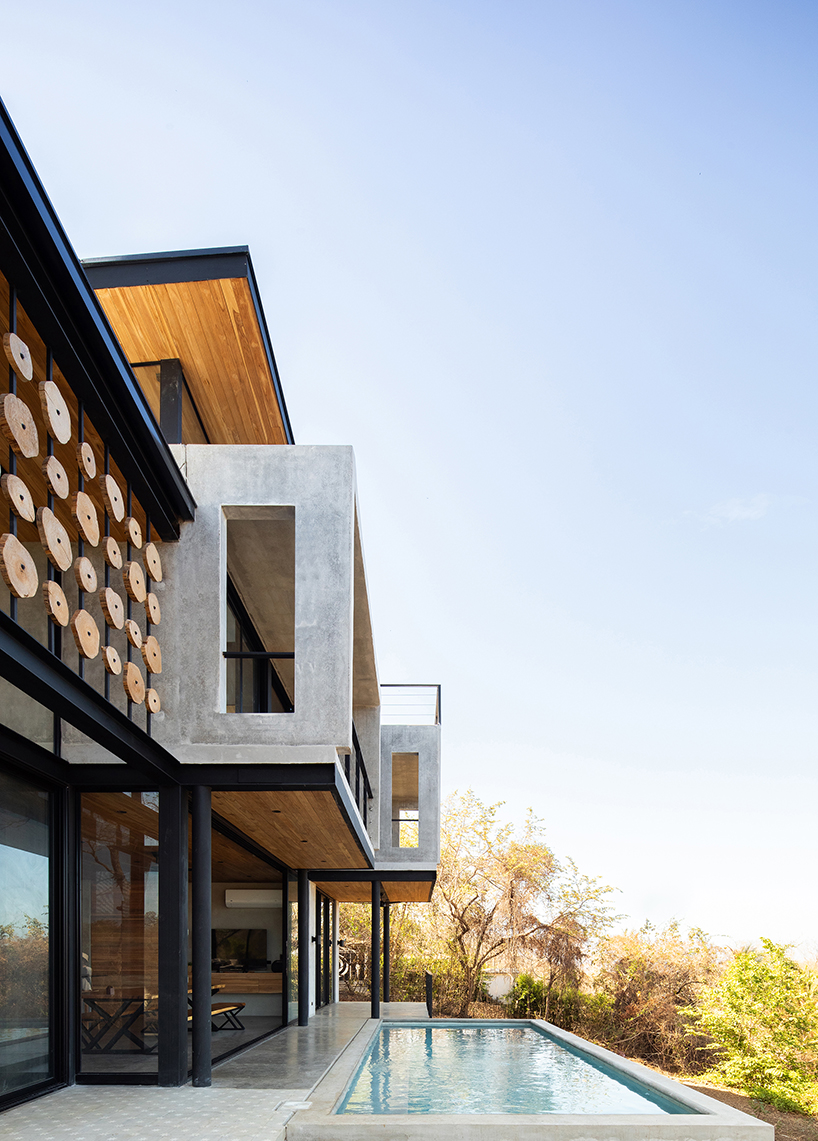
the pool extends from the living space, surrounded by terraces and overhanging balconies
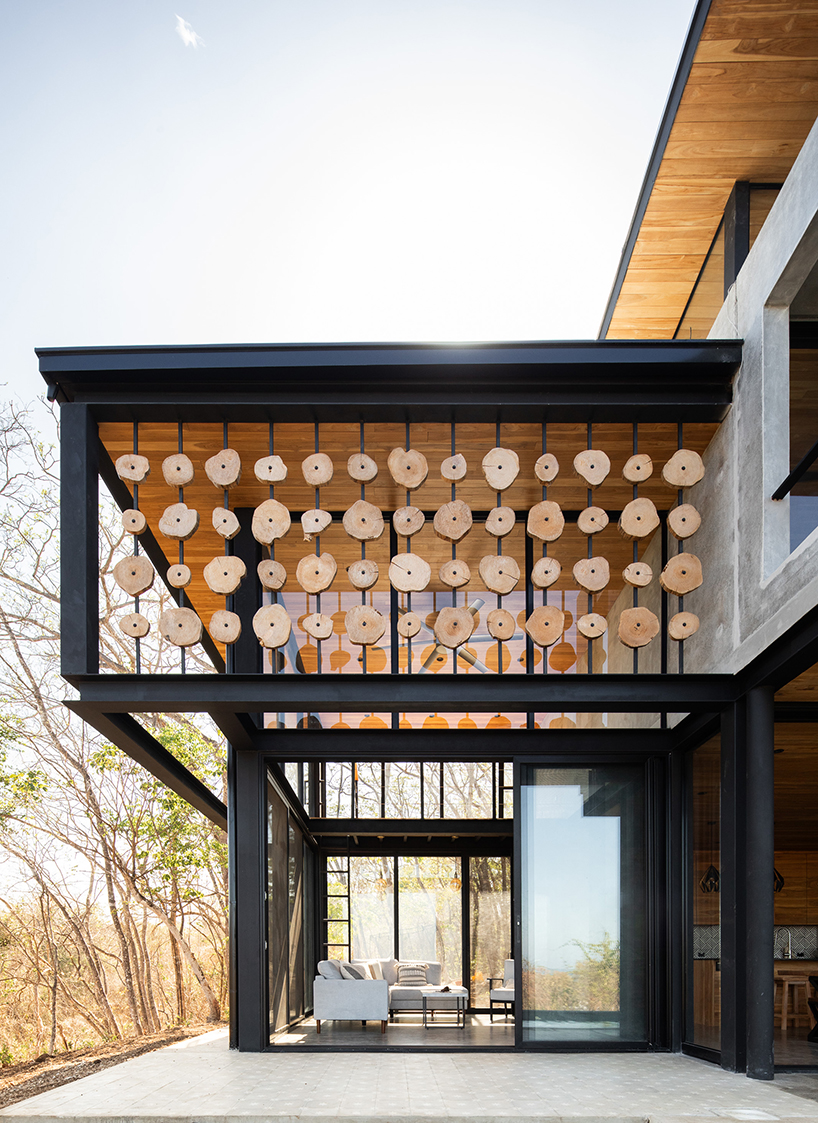
wooden louvers with organic shapes on the west side windows provide sun protection
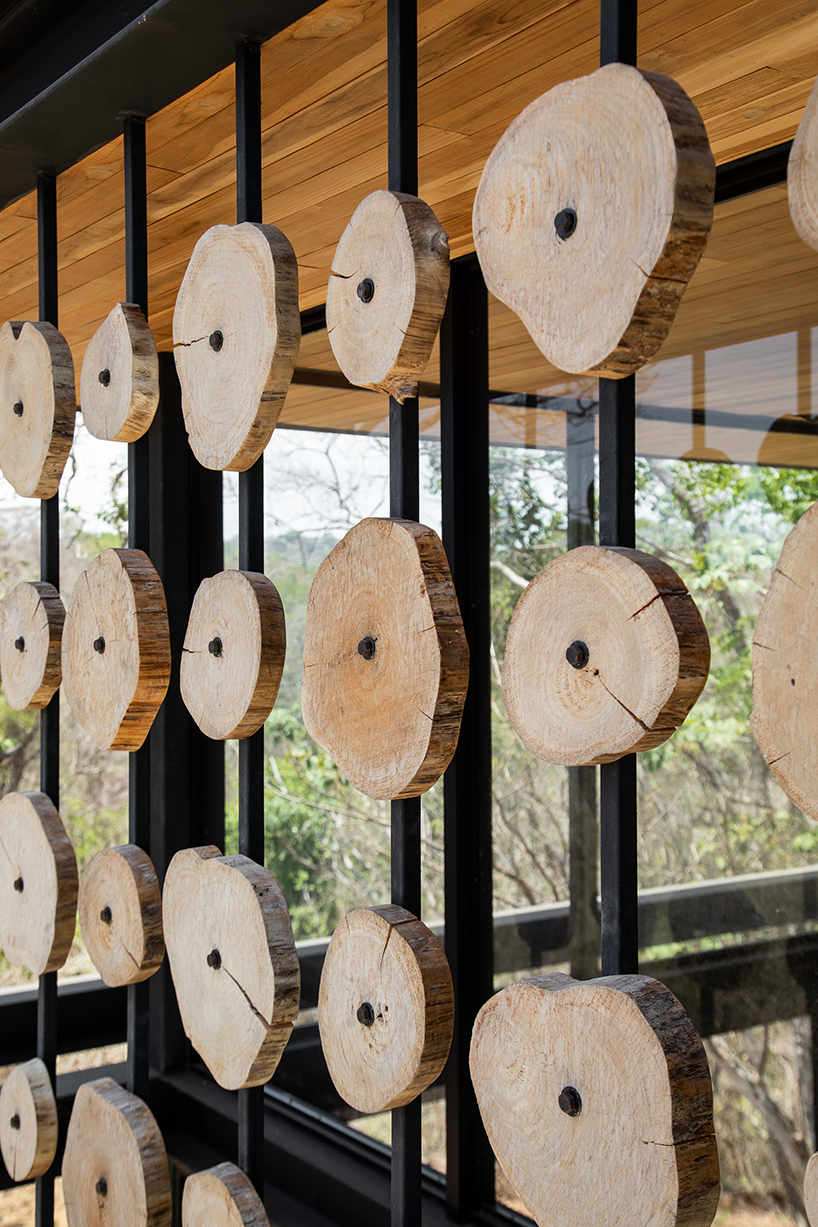
the wooden louvers’ organic form creates captivating light and shadow effects
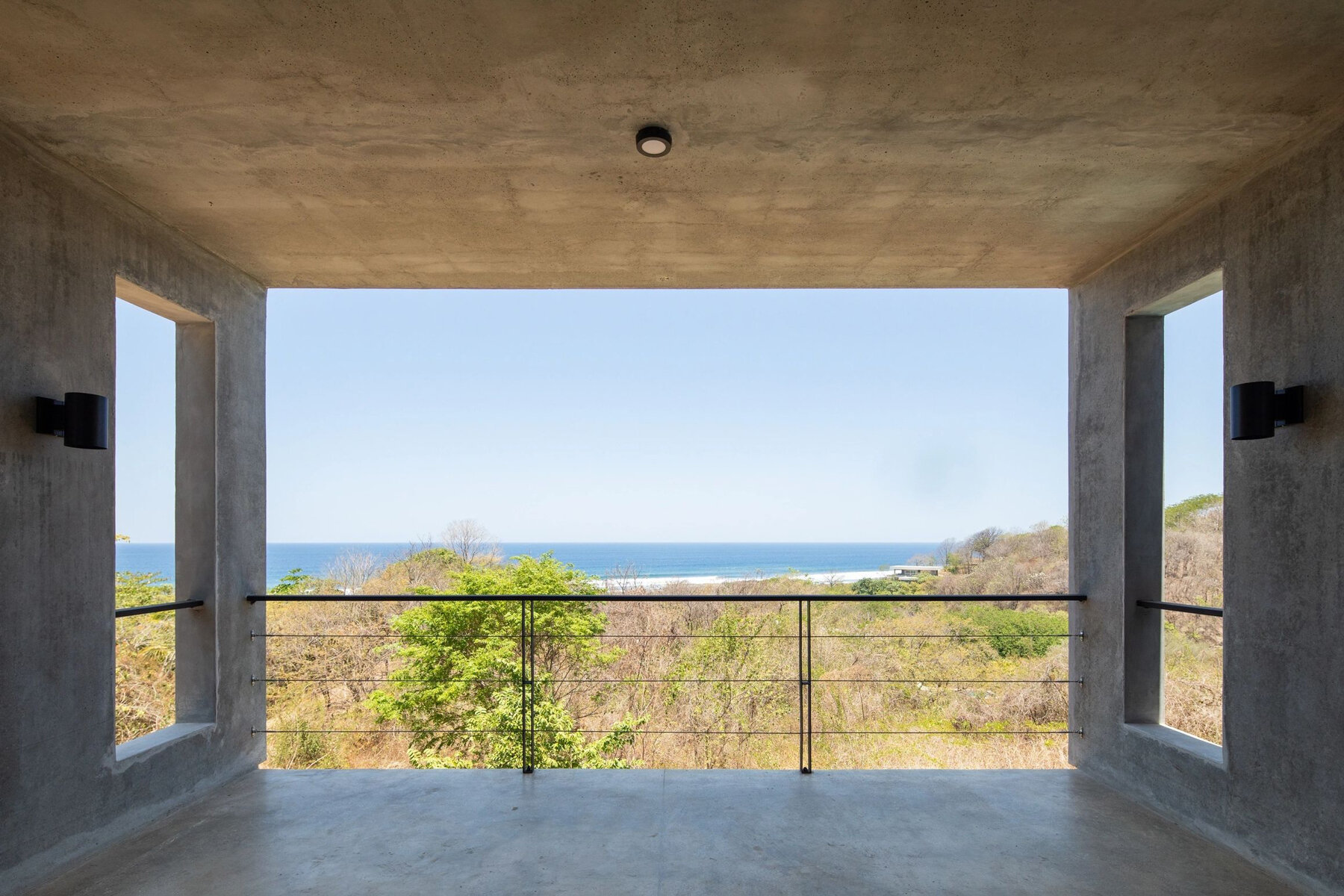
multiple rooftop terraces offer flexible spaces for dining, lounging, yoga, meditation, and exercise
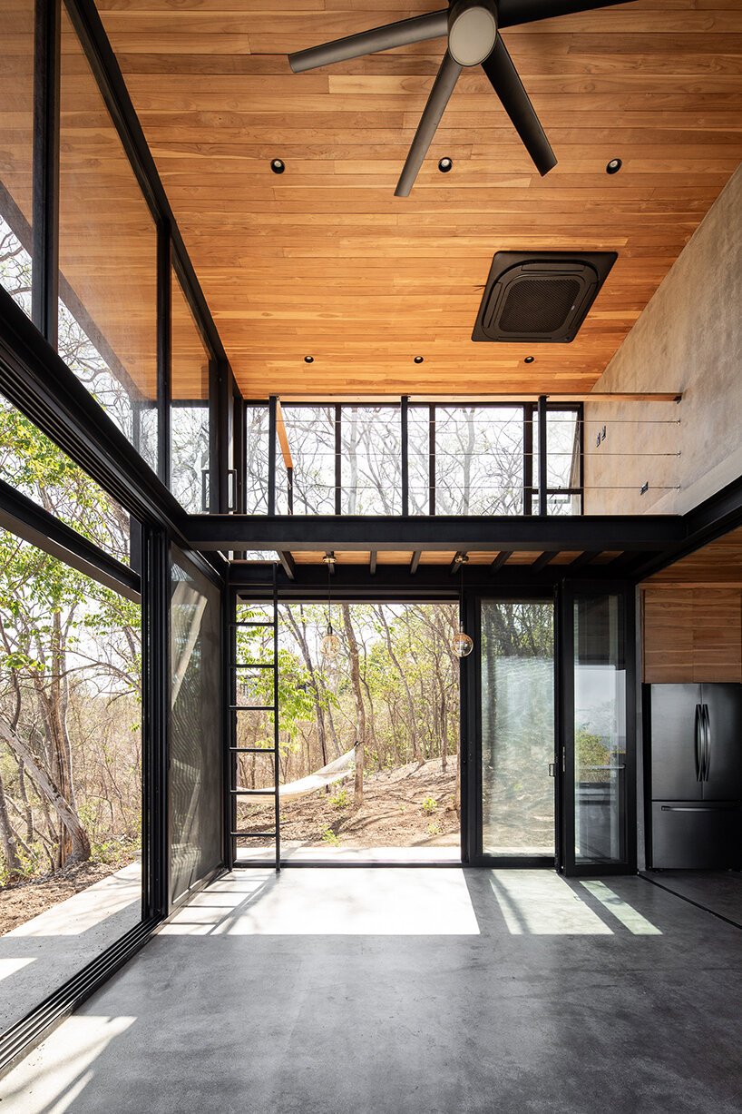
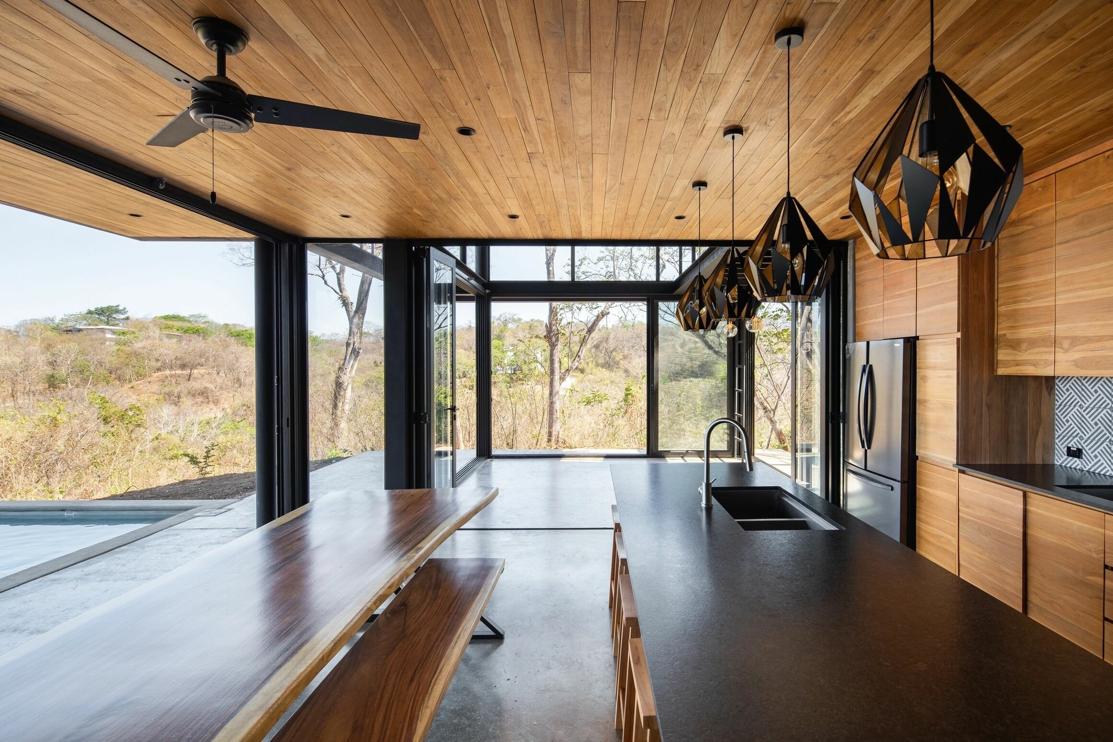
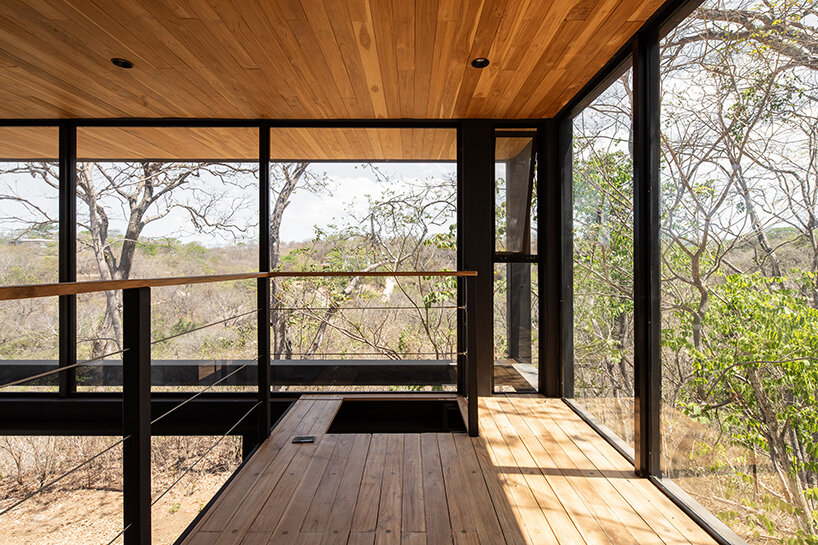
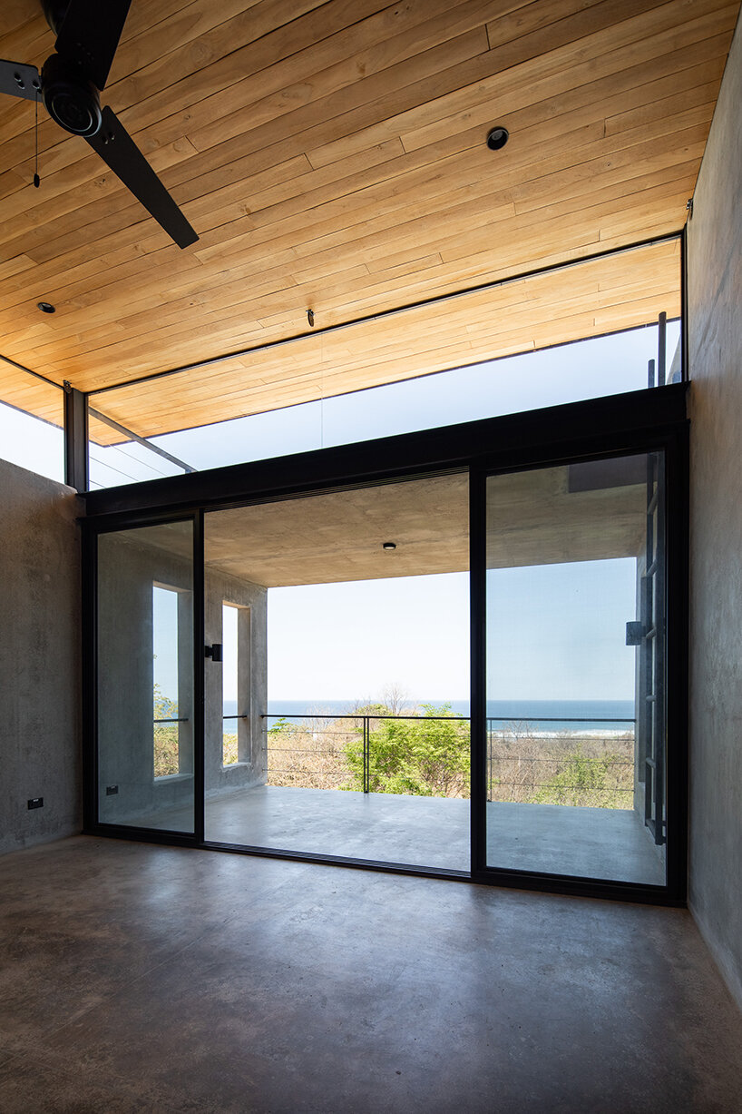
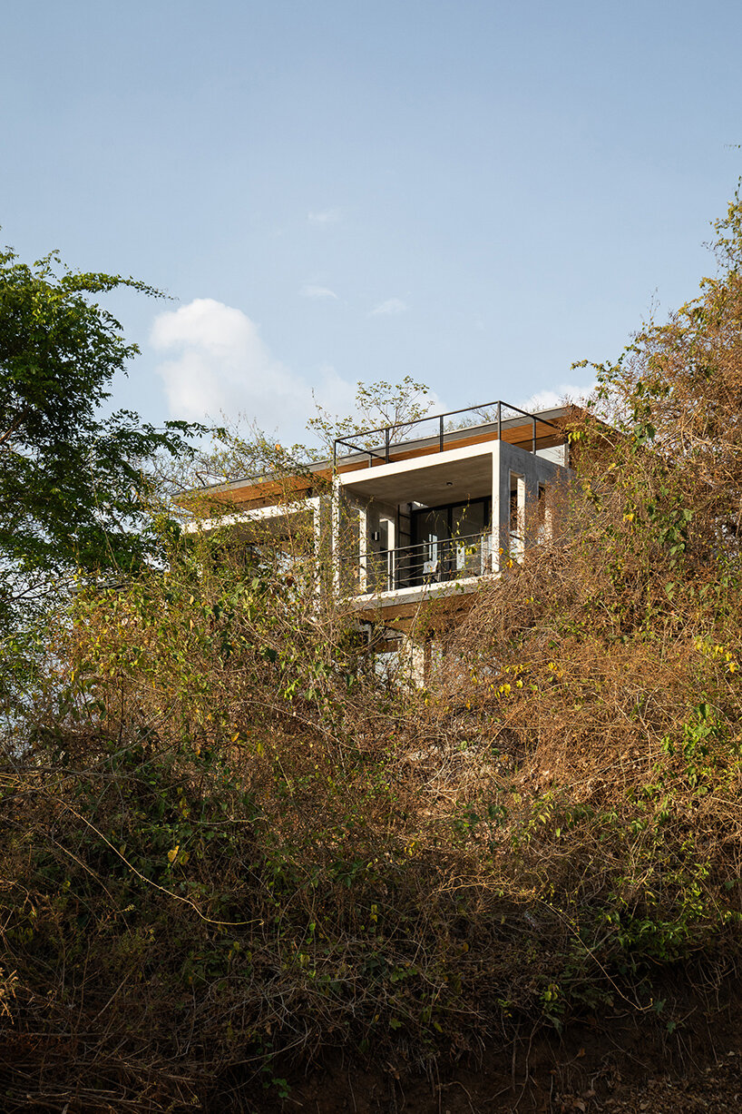
project info:
name: Ostional Ocean Villa
architect: K10 Studio | @k10studio
lead architect: Andrés Kaune
location: Nosara, Costa Rica
photography: Roberto D’Ambrosio | @d_ambro
designboom has received this project from our DIY submissions feature, where we welcome our readers to submit their own work for publication. see more project submissions from our readers here.
edited by: christina vergopoulou | designboom
